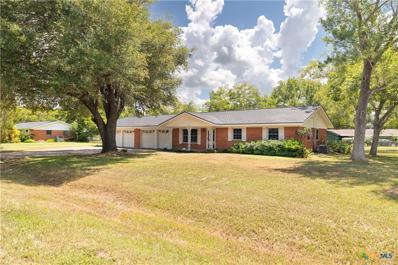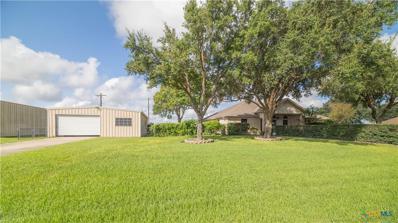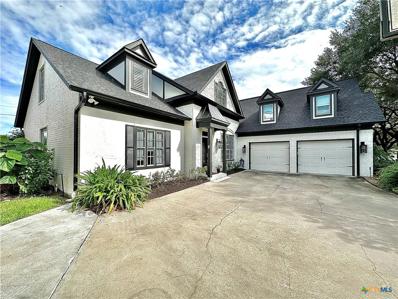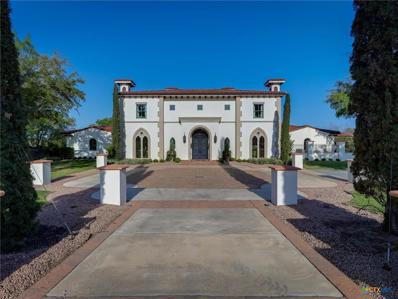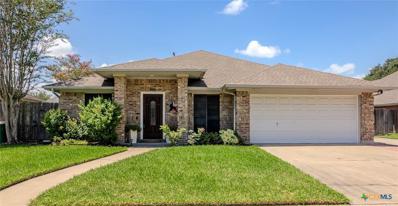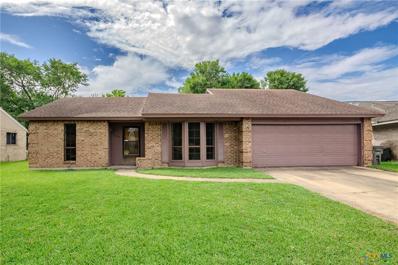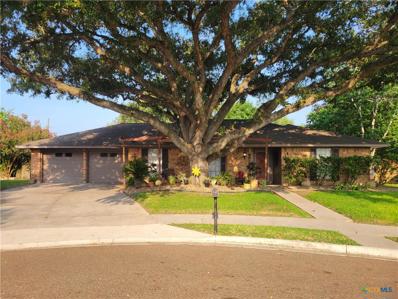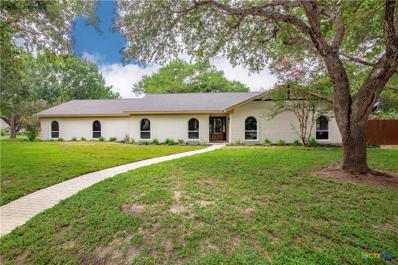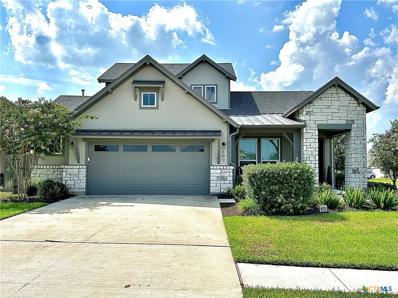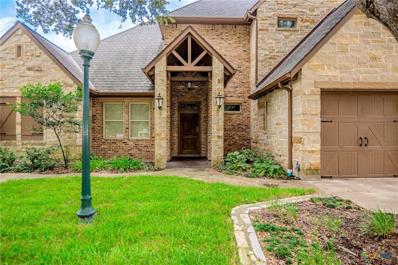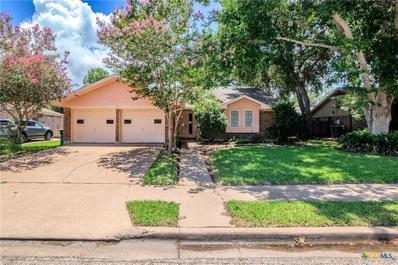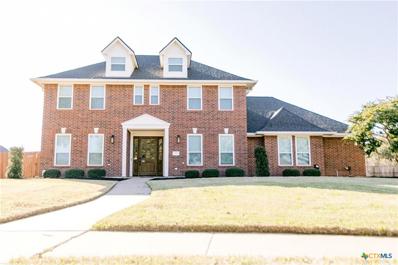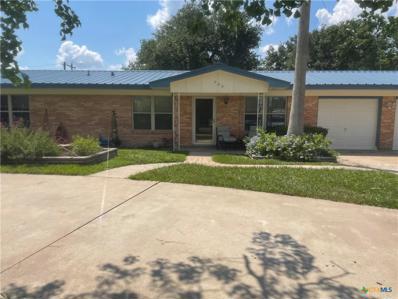Victoria TX Homes for Sale
- Type:
- Single Family
- Sq.Ft.:
- 3,712
- Status:
- Active
- Beds:
- 4
- Lot size:
- 1 Acres
- Year built:
- 2015
- Baths:
- 3.00
- MLS#:
- 554347
ADDITIONAL INFORMATION
Country Charm Meets City Convenience Looking for a peaceful retreat with easy access to everything? This beautiful home is nestled in a quiet neighborhood and offers the best of both worlds! Enjoy the tranquility of country living while being just minutes away from shopping and other amenities. Relax in your fully fenced backyard with a sparkling saltwater pool and spa. A saltwater pool means more time spent relaxing, and less time spent on upkeep. With the added benefit of a full sprinkler system to help you keep your lawn lush and green. This spacious home features 4 bedrooms, a huge upstairs media room, and a large flex room. You'll also find plenty of storage space, including a primary closet outfitted by the Container Store and two large storage closets (one downstairs and one upstairs). The kitchen has granite countertops, 10-foot ceilings, and a Chef's Delight Pantry which was also outfitted by the Container Store. Enjoy the convenience of an extended garage with built-in work tables and ample shelving. There's also an extra garage for your lawn equipment, or whatever you wish to use it for. This home also includes a water softener and its very own water well which should help you reduce costs by eliminating your water bill. Don't miss out on this amazing opportunity!
- Type:
- Single Family
- Sq.Ft.:
- 1,816
- Status:
- Active
- Beds:
- 4
- Lot size:
- 0.21 Acres
- Year built:
- 1971
- Baths:
- 2.00
- MLS#:
- 42227885
- Subdivision:
- Castle Hill North I
ADDITIONAL INFORMATION
Welcome to this charming corner-lot home thatâs freshly dressed to impress! With 4 bedrooms and 2 bathrooms, this abode offers plenty of room for everyone. Step inside and be greeted by the warm embrace of vinyl flooring and an expansive 1,816 square feet of living space. The heart of the home, the kitchen, boasts tastefully updated cabinets that compel even culinary rookies to turn chefs! Fresh landscaping whispers promises of serene mornings and the fresh exterior paint and trim ensure that your home is the belle of the block. Enjoy endless family fun as the kidsâ playscape, a true artifact of joy, stays with the home. Storage, you ask? Thereâs plenty! And speaking of space, each corner of this home whispers a tale of comfort and charm, ensuring every family member feels right at home. Don't just take our word for it. Come and see why this delightful house is the perfect canvas to paint your familyâs future.Embrace the opportunity to make this house your forever home.
- Type:
- Single Family
- Sq.Ft.:
- 1,549
- Status:
- Active
- Beds:
- 4
- Lot size:
- 0.59 Acres
- Year built:
- 1950
- Baths:
- 2.00
- MLS#:
- 554912
ADDITIONAL INFORMATION
Welcome to 707 Dundee! Fully updated and with spacious amenities, including an attached four car garage/workshop AND an additional shop in the back yard with a full bath. Storage of your tools and toys will be easy and convenient, or make it your mancave/ she-shed! Enjoy peace of mind under your brand new roof, new appliances with warranties, new carpet, new paint, tile, vinyl siding and soffit, windows, and purified air conditioning. Completed by the huge yard with a covered porch, mature trees, and full perimeter fencing for a relaxing evenings with family and pets, all within close proximity to schools and amenities. Go drive by this amazing home and schedule a tour today!
- Type:
- Single Family
- Sq.Ft.:
- 2,142
- Status:
- Active
- Beds:
- 3
- Lot size:
- 0.5 Acres
- Year built:
- 1995
- Baths:
- 3.00
- MLS#:
- 554733
ADDITIONAL INFORMATION
Beautifully maintained home in North Park Estates. This is a 3 bedroom 2 and a half bath home with an indoor utility room and half bath off the garage. This floor plan is a split floor plan and is move in ready. Enjoy the sunsets off the large back patio. This home is nestled on a corner lot next to a cul-de-sac, so there is no thru traffic and plenty of parking for get togethers. This home also has two shops on the property, one is attached (20x20) and one is detached (30x40). Don't miss out on your opportunity to enjoy the quiet country living.
- Type:
- Single Family
- Sq.Ft.:
- 3,190
- Status:
- Active
- Beds:
- 4
- Lot size:
- 0.21 Acres
- Year built:
- 1998
- Baths:
- 3.00
- MLS#:
- 554578
ADDITIONAL INFORMATION
Step into this stunning four bedroom home in Country Club Village, where elegance meets comfort. This property boasts beautiful wood flooring throughout, complemented by exquisite granite countertops in the gourmet kitchen and secondary bathrooms, and luxurious quartz surfaces in the primary bathroom. Detailed with 12" baseboards, a striking longleaf pine ceiling in living room and outdoor patio, and custom cabinetry throughout. Enhanced with crown molding and heavy wood molding on archways and doorways, this masterpiece displays obvious attention to detail. Private backyard with sparkling pool is an added bonus! This home is both timeless and modern, ready for you to move in and enjoy. New roof installed in September 2024. Schedule your private VIP tour now before this one slips out of your hands.
$3,800,000
208 Creekridge Drive Victoria, TX 77904
- Type:
- Single Family
- Sq.Ft.:
- 5,613
- Status:
- Active
- Beds:
- 5
- Lot size:
- 6.32 Acres
- Year built:
- 2016
- Baths:
- 8.00
- MLS#:
- 553626
ADDITIONAL INFORMATION
This home is elegant and understated in a true Spanish Colonial Revival style, in immaculate condition, located on six plus acres backing up to Spring Creek. Inside features include three custom stone fireplaces, hand hewn antique beams, Saltillo flooring with Level 5 drywall throughout, large main suite quarters, two separate walk in closets, custom carved wood paneling in bathroom, kitchen and library. Formal living and dining rooms contain custom gothic arched windows. Kitchen includes breakfast area with custom windows, Sub-zero and Wolf appliances in kitchen, copper sinks, quartzite counters. Walk in pantry and large laundry. Exterior includes custom iron doors and driveway gates, mature landscaping and lighting, graceful pool with spa. Summer kitchen with Wolf grill and sink, FP and includes storage and 1/2 bath. Outdoor chapel which can be used for another purpose, bocce court, labyrinth. Ivy lined privacy walls between neighbors. Stunning property!
- Type:
- Single Family
- Sq.Ft.:
- 2,415
- Status:
- Active
- Beds:
- 4
- Lot size:
- 0.18 Acres
- Year built:
- 1992
- Baths:
- 2.00
- MLS#:
- 552893
ADDITIONAL INFORMATION
Great 4 bedroom, 2 bath home with 2 living & dining areas in desirable Belltower neighborhood. Open floorplan family room, breakfast room and spacious kitchen with an island and skylight for natural light. Amenities include a fireplace in family room, engineered hardwood, tile & new carpet, newer fridge, dishwasher & disposal, air handler in attic 3 years old, new Wi-Fi sprinkler control with newly rewired sprinkler system, large master bath with double bowl vanity, jetted tub & separate shower, nice covered patio and additional concrete parking pad to the side of the driveway for a boat or RV. Home is wired for a generator and a new roof is being installed soon. This home is everything you need, with room to grow.
- Type:
- Single Family
- Sq.Ft.:
- 1,418
- Status:
- Active
- Beds:
- 4
- Lot size:
- 0.17 Acres
- Year built:
- 1969
- Baths:
- 2.10
- MLS#:
- 78704962
- Subdivision:
- Primrose
ADDITIONAL INFORMATION
Discover this charming property situated just off Navarro St., placing you in the vibrant heart of Victoria. With easy access to shops and the Victoria Mall right down the road, everything you need is just moments away. This spacious home features 4 bedrooms and 2.5 baths, offering versatility for your lifestyle. One bedroom can serve as a flexible spaceâideal as a second living room, workout room, or office, depending on your needs. Enjoy the convenience of a 1-car garage and a concrete slab that provides ample room for RV or boat parking. The backyard is perfect for entertaining, complete with gate access onto Mockingbird Road for easy entry. Additionally, the Generac system ensures you'll stay comfortable and safe during stormy nights. Donât miss the opportunity to make this centrally located gem your new home!
- Type:
- Single Family
- Sq.Ft.:
- 1,562
- Status:
- Active
- Beds:
- 4
- Lot size:
- 0.16 Acres
- Year built:
- 1979
- Baths:
- 2.00
- MLS#:
- 552146
ADDITIONAL INFORMATION
This newly renovated 4-bedroom, 2-bathroom split-floor plan home is move-in ready! Step inside to find a bright and spacious living area with a beautiful vaulted ceiling that opens to a large kitchen featuring ample storage, counter space, and a cozy breakfast area. The primary bedroom is generously sized, and its bathroom boasts a stunning standalone shower and French doors that lead to a fabulous sunroom. The other three bedrooms each offer unique and spacious features with lovely windows. You can also enjoy spending time in the amazing sunroom, which can also serve as an office, game room, or study. The backyard features a patio and offers space for pets and gardening. Additionally, there's a nice shop for storing all your tools and toys. Schedule your showing today and try our 3D tour feature too!
- Type:
- Single Family
- Sq.Ft.:
- 1,795
- Status:
- Active
- Beds:
- 3
- Lot size:
- 0.13 Acres
- Year built:
- 2008
- Baths:
- 2.00
- MLS#:
- 551615
ADDITIONAL INFORMATION
This perfectly sized home truly has it all! Whether you are just starting out, downsizing after bidding the kids' adieu or a bustling family on the go you will find this welcoming house is just the right fit! The attractive brick, stone mix exudes modern, rustic tranquility! A lovely knotty alder front door greets you, welcoming you into the expansive entry that is really a room unto itself! Open and bright, the combination living, dining and kitchen is exactly right, offering plenty of space to spread out all the while maintaining a cozy feel! The bank of windows along the back living and dining areas floods the rooms with natural light and really brings the outdoors in, making the lovely, inset, tiled patio a real extension of the living space. The kitchen is designed with entertaining in mind, featuring plenty of workstations, ample cabinetry, loads of counter space, a large island with room for stools and a fantastic walk-in pantry! This will be THE place for family gatherings for years to come! Then there is the serviceable split bedroom layout offering everyone from parents and kids to guests all the privacy they could want. Each of the bedrooms is oversized and ALL feature fantastic walk-in closets. The primary offers a spa like ensuite bath with two individual vanities, a jetted tub and a separate shower! It doesn't get much better than that, except for the fact that this home has fantastic storage closets at every available spot and dual home entrances from the garage, making it as practical as it is beautiful! A spacious double car garage and a fenced backyard that is perfectly sized to enjoy, but will not make you a slave to yard work, round out this outstanding offering! From the designer light fixtures to the tasteful tile, this timeless, single owner home exudes quality. You will love coming home to this charming and friendly neighborhood that is centrally located and quiet all at the same time!
- Type:
- Single Family
- Sq.Ft.:
- 1,194
- Status:
- Active
- Beds:
- 3
- Lot size:
- 0.14 Acres
- Year built:
- 2000
- Baths:
- 2.00
- MLS#:
- 55821720
- Subdivision:
- Saddlebrook II
ADDITIONAL INFORMATION
Come see this charming 3-bedroom, 2-bathroom home located in the cozy Saddlebrook neighborhood. As you step through the front door, you'll find a welcoming open-concept living/dining area. The kitchen features updated granite countertops and a convenient eat-at bar that overlooks the living room. Just off the kitchen, you'll discover a patio door that leads to a fully fenced yard with a covered patioâ??perfect for entertaining or unwinding after a long day. This home boasts a split floor plan, with the living area separating the primary bedroom from the other bedrooms. Both bathrooms offer a tub/shower combo. Don't waitâ??call today to make this home yours!
- Type:
- Single Family
- Sq.Ft.:
- 1,922
- Status:
- Active
- Beds:
- 3
- Lot size:
- 0.49 Acres
- Year built:
- 1971
- Baths:
- 2.00
- MLS#:
- 550156
ADDITIONAL INFORMATION
Welcome to your dream home in the beautiful neighborhood of Castle Hills! This 3-bedroom, 2-bathroom brick stunner located in a peaceful cul-de-sac is ready to welcome you home. Enjoy two expansive living rooms perfect for family gatherings and entertaining. The kitchen is bright, crisp, and open, featuring modern appliances and plenty of counter space for meal preparation. Spread out in the two dining areas, perfect for both casual meals and formal dining. All bedrooms are generously sized with great closet space. The spacious double car garage provides plenty of room for cars and additional storage.
- Type:
- Single Family
- Sq.Ft.:
- 2,146
- Status:
- Active
- Beds:
- 4
- Lot size:
- 0.2 Acres
- Year built:
- 1985
- Baths:
- 2.00
- MLS#:
- 25652287
- Subdivision:
- Belltower I
ADDITIONAL INFORMATION
Nestled in the highly sought-after Bell Tower community of Victoria, TX, this immaculately maintained home is brimming with charming details and custom built-ins throughout. Step inside to find a welcoming wet bar and a formal dining room featuring a built-in china cabinet. The kitchen is a chef's dream, offering a breakfast nook, island, and electric cooktop. The primary suite is a true retreat, boasting a generous size, an en-suite bath with a jetted tub, vanity area, expansive countertop and cabinets, water closet, walk-in closet, and an additional retreat space. High ceilings and blackout window treatments add to the home's allure. Outside, a back patio overlooks a fully fenced, ample-sized backyard, perfect for relaxation and entertaining. The large garage provides plenty of space for additional storage or a workshop. This property is the epitome of comfort and style in a prime location. Don't miss your chance to make this stunning home yours â schedule a showing today!
- Type:
- Single Family
- Sq.Ft.:
- 3,247
- Status:
- Active
- Beds:
- 4
- Lot size:
- 0.71 Acres
- Year built:
- 2000
- Baths:
- 3.00
- MLS#:
- 551686
ADDITIONAL INFORMATION
Nestled within the prestigious Victoria Country Club community, this stunning property sits on a picturesque 0.71-acre lot, surrounded by mature trees and located on a quiet cul-de-sac. With it’s prime location and a membership to the Victoria Country Club, you'll enjoy access to an array of upscale amenities: an 18-hole championship golf course, tennis and pickleball courts, an Olympic-sized family pool, gourmet dining in the clubhouse, and versatile venue space for hosting large events. The home has been meticulously taken down to the studs and extensively renovated to offer unparalleled luxury and comfort. Boasting four bedrooms and three baths, this residence also features a versatile flex room for 5th bedroom, media or playroom, two spacious living areas, and 2 elegant dining spaces. The craftsmanship throughout is exceptional, with custom design elements, abundant storage and closets. The kitchen showcases custom cabinetry and leather granite countertops, complemented by Pergo waterproof flooring, stunning tile work and plush carpet. Recent upgrades include new windows, a new roof, upgraded electrical and AC systems, fencing, and landscaping, all enhancing the large covered back patio. This property exemplifies modern luxury, providing a beautiful and comfortable living environment set within a vibrant country club community that offers an distinguished lifestyle at your doorstep. Please see Matterport video.
- Type:
- Single Family
- Sq.Ft.:
- 2,506
- Status:
- Active
- Beds:
- 3
- Lot size:
- 0.22 Acres
- Year built:
- 2018
- Baths:
- 3.00
- MLS#:
- 551102
ADDITIONAL INFORMATION
Welcome to this elegant model home in Terra Vista boasting over 2500 square feet of luxury living space. Situated on a desirable manicured corner lot, this home features high ceilings and an open floor plan that seamlessly connects the living, dining, and kitchen areas. The gourmet kitchen is adorned with granite countertops and large center island, perfect for entertaining. Split bedroom plan layout for added privacy, and an expansive bonus loft with half bath. providing additional versatile space. Don't miss this opportunity to own this stunning property in a prime location.
- Type:
- Single Family
- Sq.Ft.:
- 3,585
- Status:
- Active
- Beds:
- 3
- Lot size:
- 0.16 Acres
- Year built:
- 2010
- Baths:
- 4.00
- MLS#:
- 550997
ADDITIONAL INFORMATION
Welcome to this esteemed home nestled in the only gated subdivision of Hidden Meadows that offers peace and security! This custom designed home by Brad Blanton Builder was built for both luxury and functionality. Luxury and comfort abound with 12 ft ceilings in the living, dining, study and master suite and 10 ft ceilings everywhere else. The main floor features a beautiful entry, large living area with built-in entertainment center and gas log fire place, dining room has spacious built-in china hutch. Living and Dining are very open to gourmet kitchen to include granite and stainless steel appliances with large island and eating bar. Master suite has sitting room within bedroom, nice built-ins and lavish bathroom complete with walk-thru shower and garden/jetted tub, double granite vanities and his/her walk-in closets. Second bedroom is downstairs with private bath and walk-in closet. The perfect study has a built-in desk and bookcases. A convenient half-bath is located off kitchen and large utility room with cabinets and sink. You will find upstairs a flex room for a home gym, media or game room. 3rd bedroom and bath with ample closet space. Plus a 400 sq foot air conditioned storage space that could easily become a 4th bedroom. Engineered floors downstairs with tile in laundry and bathrooms. Extra parking drive in addition to 2 car garage, a Generac 22kW gas generator , 2 gas tankless water heaters makes this beautiful home the perfect choice.
$249,000
506 Mead Road Victoria, TX 77904
- Type:
- Single Family
- Sq.Ft.:
- 1,595
- Status:
- Active
- Beds:
- 3
- Lot size:
- 0.48 Acres
- Year built:
- 1977
- Baths:
- 2.00
- MLS#:
- 84742856
- Subdivision:
- Northcrest Estates
ADDITIONAL INFORMATION
Welcome to the house you will want to call home! This nicely well kept home offers 3 bedrooms 2 bathrooms with a a semi open concept for big families and entertaining. With high vaulted ceilings in the great room that lead into an open dining and kitchen area. The kitchen has great countertop space and plentiful storage, great natural lighting and open to dining. Split bedroom floor plan. Large primary bedroom. One of the best things about this home is the right at half acre it sits on. Spend time sitting out on the patio enjoying a huge back yard with mature trees. You wont want to miss your opportunity to make this home yours! Call today to schedule your private showing.
- Type:
- Single Family
- Sq.Ft.:
- 3,360
- Status:
- Active
- Beds:
- 5
- Lot size:
- 0.26 Acres
- Year built:
- 2002
- Baths:
- 4.00
- MLS#:
- 550009
ADDITIONAL INFORMATION
This beautifully designed one-story residence offers spacious living in the sought-after Lakes of Colony Creek community. Featuring 5 bedrooms and 3.5 baths, this home is perfect for families of all sizes. There is plenty of space for family gatherings and entertainment with two separate living areas as well as formal and informal dining spaces to suit any entertaining occasion. The centrally-located kitchen is open and accessible to all living and dining areas and is a gourmet chef’s dream with granite countertops, a center island, and a large pantry. Elegant wood floors and ceramic tile throughout the home add a touch of luxury. Enjoy summer days in your private fenced backyard with inground pool, perfect for relaxation and entertaining. Large three car garage with tiled floor and additional storage space is a great feature. Home also features newer roof and a whole-home Generac generator. This home is designed for comfort and convenience, offering plenty of room for everyone. Don't miss out on the opportunity to own this exceptional property in the Lakes of Colony Creek!
- Type:
- Single Family
- Sq.Ft.:
- 1,562
- Status:
- Active
- Beds:
- 3
- Lot size:
- 0.2 Acres
- Year built:
- 1977
- Baths:
- 2.00
- MLS#:
- 549003
ADDITIONAL INFORMATION
You will not want to miss this home! It is a lovely delightful MOVE IN READY home in a great location! Complete with 3 bedrooms, 2 baths, spacious living, great closet storage and open to dining! Only carpeted in bedrooms! Roof replaced 2018. Sprinkler system, storage shed, privacy wood fenced backyard with covered patio! Call today for your private showing!
- Type:
- Single Family
- Sq.Ft.:
- 1,724
- Status:
- Active
- Beds:
- 3
- Lot size:
- 0.18 Acres
- Year built:
- 2003
- Baths:
- 2.00
- MLS#:
- 548565
ADDITIONAL INFORMATION
Welcome to this inviting 3 bedroom, 2 bathroom brick home located in desirable Highland Hills II, perfect for anyone seeking convenience and comfort. This home boasts an open concept layout, creating a spacious and airy feel throughout the living, dining, and kitchen areas ideal for entertaining and everyday living. Each of the 3 bedrooms in this split floorplan design offers ample closet space and natural light, providing a cozy retreat for everyone in the family. The primary bathroom includes a modern ensuite with double vanities and separate walk-in closets as well as a separate soaker tub and shower, while the second bathroom serves the additional bedrooms and guests. The home also features a covered patio and ample sized yard with privacy fencing and storage shed. Don't miss the opportunity to make this beautiful brick home your own. Schedule a viewing today and experience the perfect blend of comfort, style, and convenience!
$599,900
101 Legend Drive Victoria, TX 77904
- Type:
- Single Family
- Sq.Ft.:
- 4,129
- Status:
- Active
- Beds:
- 4
- Lot size:
- 0.59 Acres
- Year built:
- 1997
- Baths:
- 4.00
- MLS#:
- 548084
ADDITIONAL INFORMATION
MOTIVATED SELLER and will look at all offers! Located in The Lakes of The Club at Colony Creek golf community, this completely renovated 4BR/4BA boasts 4,129 sq ft and is absolutely breathtaking! Upon arrival, you will be enthralled at the stately curb appeal of this beautiful colonial style home. Walking in through your oversized, custom Knotty Alder door, you are immediately greeted by a grand entry, oversized office, and formal dining. This entire home has been completely renovated from top to bottom and the selections made were of luxury, taste, and detail; don't forget the entire house is equipped with Smart Home Technology! Luxury vinyl plank, pristine porcelain tile, recessed lighting, and an abundance of natural lighting perfectly display this home as you move into the open concept kitchen and living area that features a gas log fireplace. This chef's kitchen offers high end Black Forrest Leather granite countertops, newer stainless steel appliances, an abundance of cabinet and counter top space, and must-see backsplash tile work. A full butlers pantry connects the kitchen and formal dining, while the oversized mud/utility room is also conveniently located in this space as well. The oversized master bedroom features an en-suite bathroom with granite countertops, a free-standing soaker tub, a flawless tiled walk-in shower, and a MASSIVE walk-in closet. Upstairs, there is a sizeable second living area, three large spare bedrooms, and two full bathrooms. You will appreciate the level of quality in these bathrooms, as well as the Black Forrest Leather granite in each. A three car garage has spotless flaked epoxy flooring, a workshop area, and upgraded wall mount jack-shaft openers. The enormous backyard has a large covered patio, mature trees, and gives a great sense of privacy perfect for entertaining or relaxation. Don't forget the full yard sprinkler system, ring security cameras, landscaping and high-end uplighting. Go and meet your dream home today!
- Type:
- Single Family
- Sq.Ft.:
- 1,550
- Status:
- Active
- Beds:
- 3
- Lot size:
- 0.54 Acres
- Year built:
- 1966
- Baths:
- 2.00
- MLS#:
- 547706
ADDITIONAL INFORMATION
This home is in an excellent location in the highly sought after Northcrest neighborhood.With 3 bedrooms, 2 bathrooms, a 2-car garage, and a.54-acre lot, this is a great family home. The home is located close to shopping and schools. The back yard is fenced and has an inground pool with a slide and steps, diving board, and a cover! The house also features two storage sheds in the back for all your needs. Beautiful trees are in both the front and back yard. The front yard has a convenient circle drive. There is also an extra room that could be a bedroom, game room, or an office! Recently remodeled and ready to move in today!! Bathrooms have new cabinets, sinks and fixtures. The kitchen features new granite kitchen counter tops, all new cabinets, and backsplash. Last but not least, there is new paint throughout the home!
$474,900
26 Cotswold Lane Victoria, TX 77904
- Type:
- Single Family
- Sq.Ft.:
- 2,868
- Status:
- Active
- Beds:
- 5
- Lot size:
- 0.17 Acres
- Year built:
- 2005
- Baths:
- 3.00
- MLS#:
- 544955
ADDITIONAL INFORMATION
Discover this exquisite 5-bedroom, 3-bathroom home in the highly coveted Hidden Meadows neighborhood. Boasting exceptional curb appeal and a meticulously designed layout, this residence is tailored for comfortable living and effortless entertaining. Inside, you’ll find a beautifully updated kitchen featuring premium quartz countertops, perfect for culinary creations and hosting guests. The open-concept floor plan offers generous living spaces, ensuring a seamless flow for family gatherings and special occasions. Thoughtful storage solutions, including nearly 1,000 square feet of accessible space across three spacious walk-in attics, provide unparalleled organization and convenience. The primary suite serves as a private sanctuary with a spa-like, updated bathroom, and a sizable walk-in closet. Outside, the expansive backyard invites relaxation, featuring a covered patio ideal for enjoying tranquil evenings or entertaining al fresco. This remarkable property seamlessly blends style, functionality, and comfort. Don’t miss the opportunity to make this exceptional home your own. Sellers are willing to negotiate the first year of HOA dues. Schedule your private showing today!
- Type:
- Single Family
- Sq.Ft.:
- 1,557
- Status:
- Active
- Beds:
- 4
- Lot size:
- 0.15 Acres
- Year built:
- 1976
- Baths:
- 2.00
- MLS#:
- 545212
ADDITIONAL INFORMATION
Well kept 4 bedroom home in centrally located Shenandoah subdivision. Very spacious living room wood burning fireplace and high ceilings. New vinyl flooring throughout the living, dining, and all bedrooms, and fresh porcelain tile in kitchen and baths........no carpet! Newer metal roof installed, and complete solar panels installed in 2023! Cozy covered patio in the backyard, along with storage building, and landscaping. This home has already been leveled in the past year and is completely move in ready.
- Type:
- Single Family
- Sq.Ft.:
- 1,352
- Status:
- Active
- Beds:
- 3
- Lot size:
- 0.16 Acres
- Year built:
- 2003
- Baths:
- 2.00
- MLS#:
- 545010
ADDITIONAL INFORMATION
Price reduction! Welcome to this charming corner lot home located at 302 Clydesdale Ln, Victoria, TX, boasting an array of updated and well-maintained features. Priced at $245,000, this cozy house spans 1,352 sq ft and features three bedrooms and two bathrooms, providing ample space for comfort and privacy. Step inside to discover beautiful wood floors that have maintained elegance over the past six years and a freshly painted interior. The home is well-ventilated with a modern, energy-efficient A/C system, ensuring comfort during any season. Safety is prioritized with a built-in alarm system that will remain with the home. The functional layout of the house is complemented by practical amenities. The kitchen includes a refrigerator that stays, optimizing your moving experience. Additionally, the roof, updated approximately six years ago, adds to the home's durability and appeal. The exterior of the home is equally impressive, featuring a well-sized shed in the backyard for extra storage and a covered patio area perfect for barbecues and outdoor gatherings. This home blends comfort, convenience, and practicality, making it an ideal choice for anyone looking to settle in a friendly and accessible neighborhood. Don't miss the opportunity to make 302 Clydesdale Ln your new address.
 |
| This information is provided by the Central Texas Multiple Listing Service, Inc., and is deemed to be reliable but is not guaranteed. IDX information is provided exclusively for consumers’ personal, non-commercial use, that it may not be used for any purpose other than to identify prospective properties consumers may be interested in purchasing. Copyright 2024 Four Rivers Association of Realtors/Central Texas MLS. All rights reserved. |
| Copyright © 2024, Houston Realtors Information Service, Inc. All information provided is deemed reliable but is not guaranteed and should be independently verified. IDX information is provided exclusively for consumers' personal, non-commercial use, that it may not be used for any purpose other than to identify prospective properties consumers may be interested in purchasing. |
Victoria Real Estate
The median home value in Victoria, TX is $204,300. This is higher than the county median home value of $191,500. The national median home value is $338,100. The average price of homes sold in Victoria, TX is $204,300. Approximately 52.75% of Victoria homes are owned, compared to 34.98% rented, while 12.27% are vacant. Victoria real estate listings include condos, townhomes, and single family homes for sale. Commercial properties are also available. If you see a property you’re interested in, contact a Victoria real estate agent to arrange a tour today!
Victoria, Texas 77904 has a population of 65,643. Victoria 77904 is more family-centric than the surrounding county with 30.75% of the households containing married families with children. The county average for households married with children is 30.06%.
The median household income in Victoria, Texas 77904 is $59,010. The median household income for the surrounding county is $60,598 compared to the national median of $69,021. The median age of people living in Victoria 77904 is 34 years.
Victoria Weather
The average high temperature in July is 94 degrees, with an average low temperature in January of 42.9 degrees. The average rainfall is approximately 40.7 inches per year, with 0 inches of snow per year.


