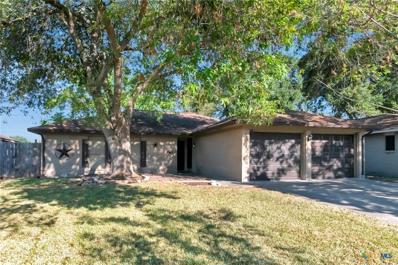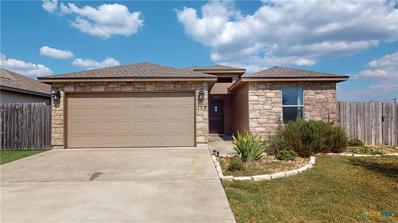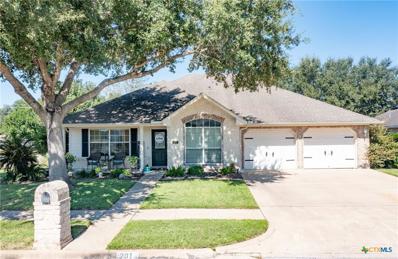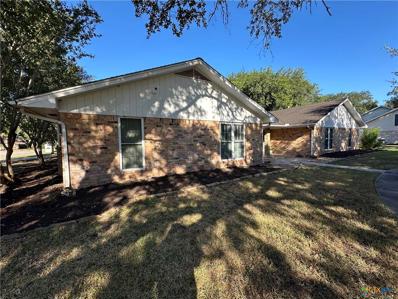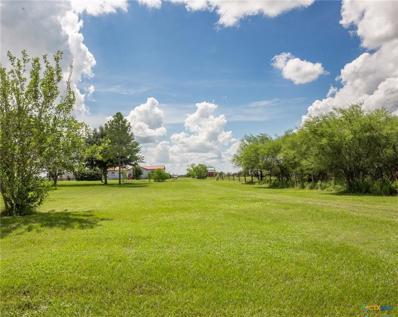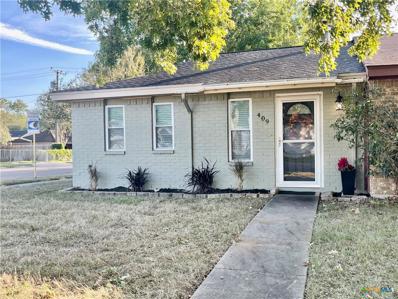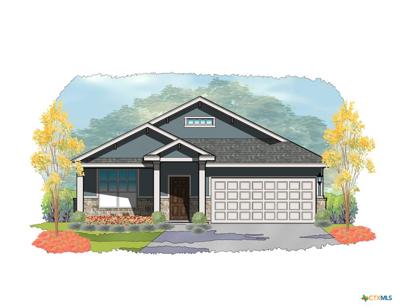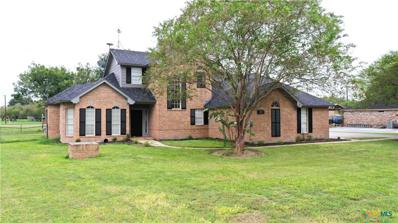Victoria TX Homes for Sale
- Type:
- Single Family
- Sq.Ft.:
- 1,528
- Status:
- Active
- Beds:
- 3
- Lot size:
- 0.2 Acres
- Year built:
- 1980
- Baths:
- 2.00
- MLS#:
- 559655
ADDITIONAL INFORMATION
Welcome to your dream home! This adorable, newly renovated property features fresh paint and modern flooring throughout, creating a bright and inviting atmosphere. Perfect for first-time buyers or those looking to downsize, this home offers a comfortable and stylish living space. The spacious living room boasts beautiful beamed ceilings, adding character and warmth to the home. The open-concept layout seamlessly connects the living room, dining area, and kitchen, making it perfect for entertaining or family gatherings. With three cozy bedrooms and two updated bathrooms, there’s plenty of space for everyone. Enjoy the convenience of nearby amenities while retreating to your own peaceful sanctuary. Don’t miss the opportunity to make this charming home yours! Schedule a viewing today!
- Type:
- Single Family
- Sq.Ft.:
- 2,602
- Status:
- Active
- Beds:
- 3
- Lot size:
- 0.52 Acres
- Year built:
- 1982
- Baths:
- 2.00
- MLS#:
- 559349
ADDITIONAL INFORMATION
Welcome to this spacious and well maintained home nestled in the highly desirable Woodway neighborhood. This beautiful residence boasts an island kitchen equipped with granite countertops, double ovens, a built-in microwave, and cooktop—perfect for any home chef. The large living area features vaulted ceilings and a cozy fireplace, offering an inviting space for gatherings. Off the foyer, you'll find a formal living room and dining area, ideal for entertaining. The home includes spacious bedrooms, with the primary suite serving as a true retreat. The primary bathroom features double vanities, a walk-in shower, a soaking tub, and two walk-in closets, providing ample space and luxury. Storage is abundant throughout the home, ensuring everything has its place. Enjoy the convenience and peace of mind with a full home generator, as well as a rear-entry garage. The sunroom and outdoor patio area provide perfect spots to relax or entertain, overlooking a private backyard that offers both serenity and seclusion. This home is a must-see for anyone seeking comfort, convenience, and privacy in a prime location!
$312,900
107 Village Green Victoria, TX 77904
- Type:
- Single Family
- Sq.Ft.:
- 1,886
- Status:
- Active
- Beds:
- 4
- Lot size:
- 0.19 Acres
- Year built:
- 1999
- Baths:
- 2.00
- MLS#:
- 559201
ADDITIONAL INFORMATION
Seller will offer $4,000 in closing cost with an acceptable offer! This is one that you do not want to miss out on! Desirable location in the Villages of Colony Creek. The flexible front room can serve as a study, office, or extra bedroom. The kitchen boasts granite countertops, subway backsplash, stainless steel appliances, and abundant storage. The Primary suite features double vanities, a garden tub, separate shower, and a large walk-in closet. Outside, enjoy a 23x9 covered patio and a 16x10 workshop with its own front porch. Don’t miss out on this fantastic property!
$249,999
112 Pienza Drive Victoria, TX 77904
- Type:
- Single Family
- Sq.Ft.:
- 1,284
- Status:
- Active
- Beds:
- 3
- Lot size:
- 0.12 Acres
- Year built:
- 2018
- Baths:
- 2.00
- MLS#:
- 559223
ADDITIONAL INFORMATION
Charming Home in Desirable Neighborhood of Tuscany. Walk into a 3-bedroom, 2-bathroom Home with square footage totaling 1,284 sq ft and an open-concept floor plan. The spacious living room is equipped with a coffee bar and flows seamlessly into the modern kitchen, including stainless steel appliances and a washer and dryer. The Kitchen is open to the dining area making it perfect for family get-togethers or entertaining. Enjoy your evenings on your covered back patio and fully fenced backyard. The double-car garage makes parking easy, and the home includes a tankless water heater.
- Type:
- Single Family
- Sq.Ft.:
- 1,242
- Status:
- Active
- Beds:
- 3
- Lot size:
- 0.09 Acres
- Year built:
- 1980
- Baths:
- 2.00
- MLS#:
- 558943
ADDITIONAL INFORMATION
If you are ready to own your own home, here's the perfect home for you. This home is centrally located by schools, shopping, and restaurants. You don't want to miss out on the opportunity to call it your own!
- Type:
- Single Family
- Sq.Ft.:
- 1,344
- Status:
- Active
- Beds:
- 3
- Lot size:
- 5.04 Acres
- Year built:
- 2013
- Baths:
- 2.00
- MLS#:
- 558569
ADDITIONAL INFORMATION
This charming 3-bedroom, 2-bathroom home is situated on approximately 5.04 acres just outside the Victoria, Texas City Limits, offering ample space and serene surroundings. The property features a welcoming covered front porch, a bright and spacious living room with high beamed ceilings, an open kitchen with plenty of cabinets a walk-in pantry, and a delightful breakfast area. The primary suite boasts a beautiful high-beamed ceiling with lots of natural lighting and is roomy and the perfect bathroom, while the other two bedrooms feature lovely windows and plenty of room. Outdoor amenities include a covered back deck, great for gatherings with loved ones, as well as ample space for pets, gardening, and more. A metal shop provides storage for tools and toys, along with extra parking. Schedule your showing today! 3D virtual tour coming soon!
- Type:
- Single Family
- Sq.Ft.:
- 2,900
- Status:
- Active
- Beds:
- 4
- Lot size:
- 1.22 Acres
- Year built:
- 1961
- Baths:
- 2.00
- MLS#:
- 558072
ADDITIONAL INFORMATION
Newly remodeled ranch style home directly across from Vickers Elementary! 4 bedrooms, 2 baths on 1.2 acres with new privacy fence! Enjoy Bar-B-Quing, outdoor projects or just relaxing in your own private slice of heaven! New Granite Countertops! New Windows! New Central AC! All New Appliances! New Water Heater! Come check out this 2700 square foot home! Plenty of room for outdoor projects!! OWNER FINANCING
$445,000
202 Ridge View Victoria, TX 77904
- Type:
- Single Family
- Sq.Ft.:
- 2,800
- Status:
- Active
- Beds:
- 4
- Lot size:
- 0.38 Acres
- Year built:
- 2001
- Baths:
- 3.00
- MLS#:
- 558942
ADDITIONAL INFORMATION
The owner of this custom-built John Scheumack home located in The Park at Springwood is willing to look at all offers. With the possibility of 4 bedrooms, and 3 bathrooms, some of the features with the open concept floor plan include: a split bedroom layout, a grand formal dining room, and a spacious primary suite. The upscale kitchen includes an eating bar; Jenn-Air gas cook-top island, and enough cabinets to hold all your cooking gadgets. The Breakfast, formal dining, and living area is perfect for having large family gatherings while not feeling crowded. Seller is negotiable and will give a fence or paint allowance.
- Type:
- Single Family
- Sq.Ft.:
- 2,628
- Status:
- Active
- Beds:
- 4
- Lot size:
- 0.25 Acres
- Year built:
- 2003
- Baths:
- 3.00
- MLS#:
- 558324
ADDITIONAL INFORMATION
Step into this stunning 4-bedroom, 2.5-bath residence, perfectly situated on a beautifully landscaped corner lot in The Lakes of Colony Creek. This home is designed for both comfort and elegance, offering ample space for everyone to enjoy. As you enter, you’ll be greeted by a spacious living area adorned with high ceilings and a cozy fireplace, creating an inviting atmosphere for gatherings and relaxation. The home features not one, but two dining areas, ideal for hosting dinner parties or enjoying family meals. The chef’s kitchen is a true masterpiece, showcasing granite countertops, a generous breakfast bar, and a built-in oven & microwave. With an abundance of cabinets, you’ll have all the storage space you need to keep your culinary essentials organized. Retreat to the luxurious master suite, which boasts a private en-suite bathroom complete with a large jetted tub and a separate shower, providing the perfect oasis for unwinding after a long day. The oversized walk-in closet offers ample space for your wardrobe and accessories. The backyard features a covered patio, perfect for entertaining friends and family or simply enjoying a quiet evening. Don’t miss the opportunity to make this exceptional home yours! Call today to schedule your private tour and experience all that this remarkable property has to offer!
$479,900
308 Woodway Drive Victoria, TX 77904
- Type:
- Single Family
- Sq.Ft.:
- 3,781
- Status:
- Active
- Beds:
- 4
- Lot size:
- 0.38 Acres
- Year built:
- 1981
- Baths:
- 4.00
- MLS#:
- 558294
ADDITIONAL INFORMATION
Spacious 4 bedroom 2 and a half bath home with an office on a sprawling corner lot with mature trees and a beautiful pool, multiple living areas, oversized kitchen, wet bar, updated master bath with walk in shower and tub and much more. This home is a must see!
$332,500
118 Silver Spur Victoria, TX 77904
- Type:
- Single Family
- Sq.Ft.:
- 1,774
- Status:
- Active
- Beds:
- 3
- Lot size:
- 0.14 Acres
- Year built:
- 2021
- Baths:
- 2.00
- MLS#:
- 558211
ADDITIONAL INFORMATION
HERE IT IS! Like new home in Terra Vista subdivision with 3 spacious bedrooms and 2 full baths. Split bedroom plan and open concept floor plan allows the needed space and privacy for your family. Modern accents inside and out and upgraded features around every corner. Large gourmet kitchen with granite countertops, stainless steel appliances, and huge center island overlooking the massive living area and dining area. No carpet to worry about, this home has vinyl wood flooring throughout and tiled bathrooms! Take advantage of the like new construction, but without the new build price! Schedule your VIP tour today, these do not last long.
- Type:
- Manufactured Home
- Sq.Ft.:
- 1,568
- Status:
- Active
- Beds:
- 3
- Lot size:
- 5.5 Acres
- Year built:
- 2009
- Baths:
- 2.00
- MLS#:
- 558192
ADDITIONAL INFORMATION
Charming Country Home Close to Town Discover the perfect blend of country living and urban convenience in this delightful 3-bedroom, 2-bath manufactured home with a bonus room, situated on approximately 5.5 acres in north Victoria County. Enjoy breathtaking sunsets from the spacious wood deck just outside your back door. This property features separate pen areas, sheds, and a covered space for your horses, allowing you to embrace rural life fully. The home is well-maintained and boasts a split floor plan with ample storage, plus a versatile bonus room that can easily be converted into a fourth bedroom or office. Additional highlights include a durable metal roof, a wheelchair-accessible ramp, and a generator hookup. Don’t miss the opportunity to make this charming home yours!
$1,245,000
Nursery Road Victoria, TX 77904
- Type:
- Other
- Sq.Ft.:
- n/a
- Status:
- Active
- Beds:
- n/a
- Lot size:
- 181 Acres
- Baths:
- MLS#:
- 47472515
- Subdivision:
- N/A
ADDITIONAL INFORMATION
Just a short drive from both Houston and the Gulf Coast, Wandering Oaks Ranch spans 181 acres of prime hunting land in Victoria County. If youâre into hunting, this place has it allâwhite-tailed deer, turkeys, hogs, and some great dove hunting. Itâs the perfect spot for anyone who loves the outdoors. The property comes with several ponds, and groundwater is just under 200 feet deep, so itâs easy to access. Thereâs also a brand-new water well on-site. And, if youâre thinking about building, electricity is already available. Call Drake Heller (281) 546 - 7051 for more information.
$2,425,000
0 Nursery Road Victoria, TX 77904
- Type:
- Other
- Sq.Ft.:
- n/a
- Status:
- Active
- Beds:
- n/a
- Lot size:
- 354 Acres
- Baths:
- MLS#:
- 89317785
- Subdivision:
- Irr Co Surv #66 Abs # 424
ADDITIONAL INFORMATION
Located in the heart of Victoria County, just a short drive from Houston, Garcitas Bend Ranch offers 354 acres of prime hunting land. This place is a hunterâs paradise, packed with wildlife like white-tailed deer, turkeys, and hogs. It would make a great bow hunting ranch, making it a must-see for anyone serious about the outdoors. The ranch is a mix of rolling hills, ancient oaks, and thick underbrush, creating perfect conditions for game. Plus, nearby ranches have lakes and wetlands, adding to the areaâs waterfowl hunting opportunities. With Garcitas Creek and other smaller creeks holding water year-round in certain spots, the ranch is well-watered. A windmill-equipped well taps into the regionâs groundwater, ensuring youâve got reliable water access. Electricity is ready to go on the property. See Restrictions Document. Call Drake Heller (281) 546 - 7051 for more information. Call Drake Heller (281) 546 - 7051 for more information.
- Type:
- Single Family
- Sq.Ft.:
- 2,842
- Status:
- Active
- Beds:
- 4
- Lot size:
- 0.4 Acres
- Year built:
- 1987
- Baths:
- 3.00
- MLS#:
- 557780
ADDITIONAL INFORMATION
Take a look at this newly updated 2,842 sqft., 4-bedroom, 2.5-bathroom home with great curb appeal and a stunning view of the golf course (14 Hole) in the sought-after Benchmark subdivision! Welcome inside this bright home with split floor plan, elegant arched windows across the back, crown molding, trim work, and built-ins throughout, providing the perfect setting for both family time and entertaining. The beautiful living room features floor-to-ceiling decorative built-ins, recessed lighting, and a lovely view of the course. It seamlessly flows into a formal dining room and an impressive kitchen with ample storage and counter space, an island with a cooktop, a convenient desk nook, and a breakfast area. Adjacent to the kitchen and breakfast area, a second living room boasts a cozy electric fireplace and attractive built-ins. The spacious primary suite offers access to the backyard patio, a luxurious bathroom with a large shower, and dual sinks and closets. The other three bedrooms are equally spacious and unique, with one located near the laundry room, featuring a half bath and a sizable closet with charming barn doors. The remaining two bedrooms share a Jack and Jill bathroom and offer great space as well. Outside, you can enjoy quality time with family and friends under the covered patio and the pergola, all while taking in the breathtaking water feature and view of the golf course. Don't miss out - schedule your showing today! A 3D tour will be available soon!
- Type:
- Single Family
- Sq.Ft.:
- 1,935
- Status:
- Active
- Beds:
- 3
- Lot size:
- 0.17 Acres
- Year built:
- 2011
- Baths:
- 2.00
- MLS#:
- 91119113
- Subdivision:
- Terra Vista Sub
ADDITIONAL INFORMATION
Beautiful home located in the Terra Vista neighborhood. Gorgeous entry way, open concept kitchen and living area. Kitchen has lots of cabinet space, granite counter tops, center island and pantry. Spacious living room features high ceilings and built-in desk/study nook. Master bedroom has a tray ceiling and private en suite with double vanity, separate shower, soaking tub and large walk in closet. Inside laundry room, flex room, and covered patio are also a plus! Within walking distance from an elementary school and a few blocks from the neighborhood playground.
- Type:
- Single Family
- Sq.Ft.:
- 2,060
- Status:
- Active
- Beds:
- 3
- Lot size:
- 0.79 Acres
- Year built:
- 1955
- Baths:
- 2.00
- MLS#:
- 555134
ADDITIONAL INFORMATION
Beautiful, mature trees adorn the expansive .78510-acre lot located in the sought-after Emerald Hills Subdivision. This roomy three-bedroom, two-bath home is seeking a new owner who will cherish it. The layout features an open concept living/kitchen area. There is also a formal living room and a formal dining room. The bedrooms are generously sized, and the mature suite features a large walk-in closet equipped with built-in drawers. The possibilities of this home are limitless. Don't miss the chance to own a quality-built home in the desirable area of Emerald Hills.
- Type:
- Single Family
- Sq.Ft.:
- 1,259
- Status:
- Active
- Beds:
- 3
- Lot size:
- 0.25 Acres
- Year built:
- 1980
- Baths:
- 2.00
- MLS#:
- 557450
ADDITIONAL INFORMATION
This home features an open living/dining/kitchen area with lovely natural lighting and easy access to the backyard and garage. There are three bedrooms with storage, and a primary bedroom with it's own bathroom giving this home great utility and comfort for all. With a few minor updates made to this home, you'll want to take a look.
- Type:
- Townhouse
- Sq.Ft.:
- 1,008
- Status:
- Active
- Beds:
- 2
- Lot size:
- 0.09 Acres
- Year built:
- 1980
- Baths:
- 2.00
- MLS#:
- 556819
ADDITIONAL INFORMATION
Charming 2 bedroom, two bath home beaming with pride of ownership. The primary bedroom features a large custom-tiled shower for your comfort. Enjoy the elegance of vinyl floors, crown molding, and a convenient utility room. Step outside to discover a small fenced area, double carport and beautifully landscaped surroundings. Recently refreshed with fresh paint inside and out, this home also features a cozy wood-burning fireplace. Situated on the corner, in a convenient location close to all amenities, this home offers both comfort and style. Don't miss the opportunity to make it yours!
- Type:
- Single Family
- Sq.Ft.:
- 2,036
- Status:
- Active
- Beds:
- 4
- Lot size:
- 0.26 Acres
- Year built:
- 1977
- Baths:
- 2.00
- MLS#:
- 556559
ADDITIONAL INFORMATION
Beautiful, spacious 4 bedroom, 2 bath home in the desirable Castle Hills West subdivision. Close to major shopping centers and great schools. This home is ready to move in, with all the upgrades you're looking for. Inside you'll find freshly painted walls and new vinyl plank flooring throughout with carpet in bedrooms. The kitchen features quartz countertops, new cabinets, new stove and dishwasher. All new electrical fixtures, outlets and updated plumbing fixtures throughout the house. Fresh exterior paint, new A/C unit and 30 year roof. Must come see!
- Type:
- Single Family
- Sq.Ft.:
- 1,874
- Status:
- Active
- Beds:
- 4
- Lot size:
- 0.15 Acres
- Year built:
- 2024
- Baths:
- 2.00
- MLS#:
- 556567
ADDITIONAL INFORMATION
Welcome to TerraVista, Victoria's premier neighborhood! This stunning Texas Hill Country inspired home displays an open concept plan with a newly designed kitchen showcasing a stylish back splash, beautiful granite counter-tops, custom built cabinetry & over-sized island making this luxurious kitchen perfect for entertaining friends & family. The large master suite features a large double vanity, over-sized Euro shower & spacious walk-in master closet. This home comes with a fully fenced-in backyard & covered backyard patio. In addition, this property comes with a landscaping package giving this home extra curb appeal. Homeowners can expect peace & quiet with the luxury of living in Victoria's most sought after community with easy access to some of the best schools in Victoria. Schedule an appointment today to check out all that this home has to offer!
- Type:
- Single Family
- Sq.Ft.:
- 1,504
- Status:
- Active
- Beds:
- 3
- Lot size:
- 0.7 Acres
- Year built:
- 1957
- Baths:
- 3.00
- MLS#:
- 556546
ADDITIONAL INFORMATION
Welcome to 1604 Mallette Dr, a charming 3-bed, 1.5-bath home nestled in the highly desirable Northcrest area. This beautifully updated property sits on a spacious 0.696-acre lot, offering plenty of room for outdoor activities, gardening, and more. Inside, you'll find a grand living room perfect for gatherings, a mudroom with convenient laundry access, and a kitchen featuring stainless steel appliances, granite countertops, and tile floors. Energy-efficient windows throughout keep utility costs low. Step outside to a workshop complete with electricity and a half bath, ideal for hobbies or extra storage. The property also boasts a water well for effortless lawn care. Don't miss this gem with endless possibilities!
- Type:
- Single Family
- Sq.Ft.:
- 1,054
- Status:
- Active
- Beds:
- 3
- Lot size:
- 0.16 Acres
- Year built:
- 1985
- Baths:
- 2.00
- MLS#:
- 555759
ADDITIONAL INFORMATION
This newly listed, move in ready 3 bedroom, 2 bathroom home is located in the highly desirable Highland Hills Subdivision! With beautiful curb appeal, this home features a desirable split floorplan with an open concept kitchen and dining room. The primary bedroom is spacious and has a large walk-in closet. New AC in 2022. The private backyard is perfect for entertaining with the enclosed patio, large deck and mature trees. Conveniently located on the northside of Victoria in close proximity to Vickers Elementary, restaurants and shopping. This home truly has it all, from its thoughtful design to its great curb appeal. Don't miss your opportunity to make it yours. Call and schedule your appointment today.
$509,900
36 Cotswold Lane Victoria, TX 77904
- Type:
- Single Family
- Sq.Ft.:
- 3,200
- Status:
- Active
- Beds:
- 4
- Lot size:
- 0.15 Acres
- Year built:
- 2007
- Baths:
- 4.00
- MLS#:
- 556008
ADDITIONAL INFORMATION
Nestled in the desirable gated community of Hidden Meadows, this English Tudor style home features 4 bedrooms, 3.5 baths, 2 living and dining. Upon entering you are greeted with gorgeous Italian imported stone floors, formal dining that boasts beautiful chandelier, tray ceilings and crown molding. This spacious great room provides an open concept floor plan to kitchen and breakfast area perfect for entertaining. The chef’s kitchen features stunning high-end granite, 5 burner gas range, Jenn Aire oven, DW and refrigerator, center island, walk-in pantry and breakfast bar. The great room features built-ins, gas log fireplace, crown molding and abundant light from the beautiful picture windows that overlook patio and pool. The large main primary bedroom features gorgeous wood floors, tray ceilings and crown molding. The adjoining en-suite bathroom has oversized closet, jetted tub, separate shower and his/her vanities. Upstairs you will find 3 nice size bedrooms, 2 full baths and second living area. You will fall in love with the quaint backyard oasis. This charming oversized patio with speakers, gunite pool with slate surround and waterfall back and sprinkler system front and back. This home offers many high end details to include flooring, granite thru-out, dual tankless water heaters, impressive dual water softeners and filtration system, plantation shutters and 2 year old Generac system for entire home. This secluded neighborhood offers wooded walking trails, privately owned streets, and walking distance to Victoria Country Club.
- Type:
- Single Family
- Sq.Ft.:
- 2,331
- Status:
- Active
- Beds:
- 3
- Lot size:
- 1.02 Acres
- Year built:
- 1998
- Baths:
- 3.00
- MLS#:
- 555826
ADDITIONAL INFORMATION
Mesquite Wood beauty looking for new owners. 3 bedrooms, 2.5 bathrooms, dining room and an office with the master bedroom on the main level with a private entrance. A roof installed in 2023 and a new outside HVAC in 2021, brand new cook top installed in 2023 all on 1 acre, and so much more.
 |
| This information is provided by the Central Texas Multiple Listing Service, Inc., and is deemed to be reliable but is not guaranteed. IDX information is provided exclusively for consumers’ personal, non-commercial use, that it may not be used for any purpose other than to identify prospective properties consumers may be interested in purchasing. Copyright 2024 Four Rivers Association of Realtors/Central Texas MLS. All rights reserved. |
| Copyright © 2024, Houston Realtors Information Service, Inc. All information provided is deemed reliable but is not guaranteed and should be independently verified. IDX information is provided exclusively for consumers' personal, non-commercial use, that it may not be used for any purpose other than to identify prospective properties consumers may be interested in purchasing. |
Victoria Real Estate
The median home value in Victoria, TX is $204,300. This is higher than the county median home value of $191,500. The national median home value is $338,100. The average price of homes sold in Victoria, TX is $204,300. Approximately 52.75% of Victoria homes are owned, compared to 34.98% rented, while 12.27% are vacant. Victoria real estate listings include condos, townhomes, and single family homes for sale. Commercial properties are also available. If you see a property you’re interested in, contact a Victoria real estate agent to arrange a tour today!
Victoria, Texas 77904 has a population of 65,643. Victoria 77904 is more family-centric than the surrounding county with 30.75% of the households containing married families with children. The county average for households married with children is 30.06%.
The median household income in Victoria, Texas 77904 is $59,010. The median household income for the surrounding county is $60,598 compared to the national median of $69,021. The median age of people living in Victoria 77904 is 34 years.
Victoria Weather
The average high temperature in July is 94 degrees, with an average low temperature in January of 42.9 degrees. The average rainfall is approximately 40.7 inches per year, with 0 inches of snow per year.
