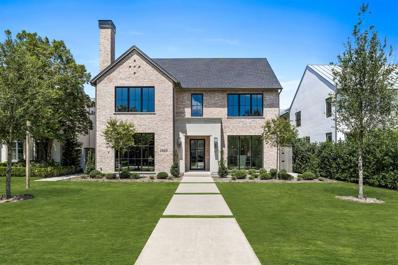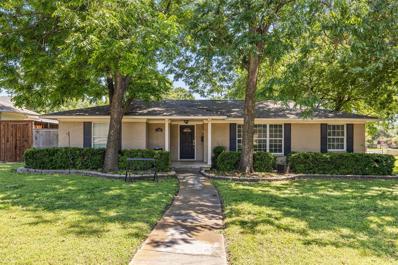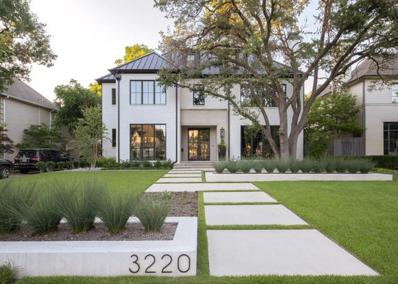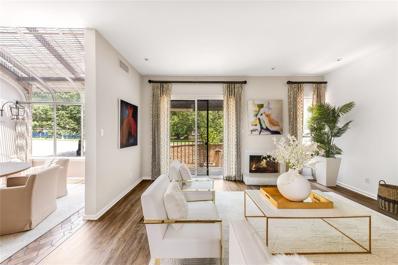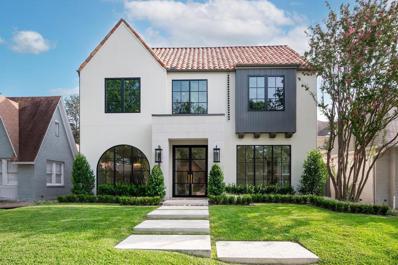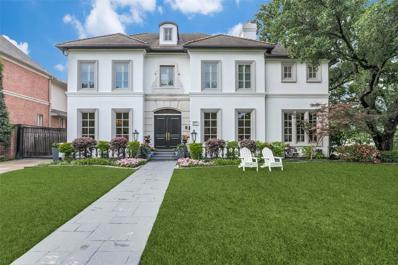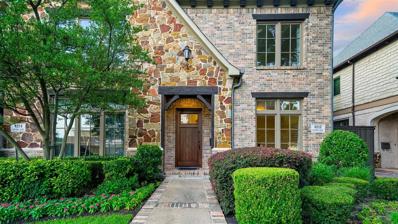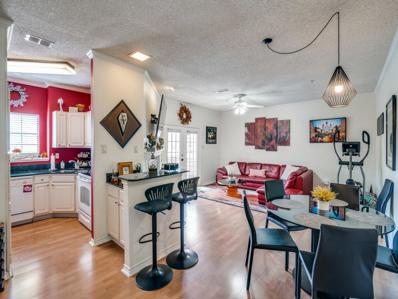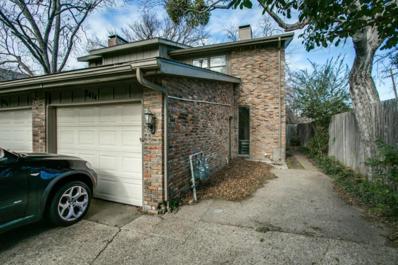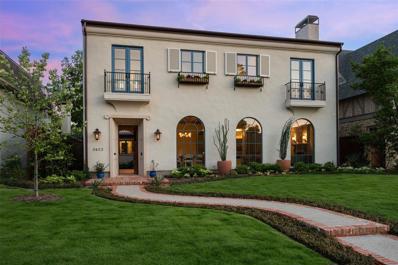University Park TX Homes for Sale
- Type:
- Single Family
- Sq.Ft.:
- 6,201
- Status:
- Active
- Beds:
- 5
- Lot size:
- 0.2 Acres
- Year built:
- 2024
- Baths:
- 6.00
- MLS#:
- 20640729
- Subdivision:
- University Heights
ADDITIONAL INFORMATION
Brand new construction by Pearl Developments in the fairway of University Park. Complete in August 2024. This classic transitional spans 6,201 square feet and offers 5 beds, 5.1 baths, a media room, game room, formals and outdoor living. This home features stunning finishes and a thoughtfully designed open floor plan. The main floor offers gracious formals and a custom kitchen that opens to the family room with iron doors to the covered back patio with outdoor kitchen. The second floor features the primary suite and three additional en-suite bedrooms with walk-in closets, utility room and convenient game room. A large media room, 5th bedroom and bath and exercise or flex room completes the third floor. Don't miss this exceptional opportunity! Floor plan and design selections can be found in the Transactions Desk. * Buyer and buyer's agent to verify all information herein*
- Type:
- Single Family
- Sq.Ft.:
- 1,835
- Status:
- Active
- Beds:
- 3
- Lot size:
- 0.24 Acres
- Year built:
- 1957
- Baths:
- 2.00
- MLS#:
- 20637930
- Subdivision:
- University Heights 08
ADDITIONAL INFORMATION
Located in the heart of Dallas, this Classic beauty is located in a highly sought after neighborhood in the HPISD. A 70 x 155 private corner lot lined with trees is rare. Situated on a no-through traffic Cul de Sac, offers a safe area for children to play. This home benefits from neighbors on just one side, ensuring extra peace and calm. Lot to the right is a vacant lot owned by the city and an alley is a buffer between this home and the home behind. This charming three-bedroom, two-full-bath home is ready for you! Move-in, remodel, or rebuild. The seller has plans for remodeling that are available to view. Enter a realm for relaxation and entertainment, with two family rooms ideal for social events. This expansive eat-in kitchen blends functionality with elegance, providing plenty of cabinet space for your cooking endeavors. Experience the convenience and security of a rear-entry two-car garage, accessible via the alley, offering privacy and reassurance. A private fenced-in garden area is in the backyard or use as a dog run. Perfect location next to parks, schools and close to restaurants. The City of University Park states there are no restrictions on the property for any future building plans a new homeowner might pursue, and the buyer must verify. A must-see! Schools and measurements to be verified.
- Type:
- Single Family
- Sq.Ft.:
- 6,838
- Status:
- Active
- Beds:
- 5
- Lot size:
- 0.24 Acres
- Year built:
- 2024
- Baths:
- 7.00
- MLS#:
- 20633836
- Subdivision:
- University Heights Add Sec 05
ADDITIONAL INFORMATION
Introducing an exquisite new construction by Pearl Developments with designer finishes & wallpapers in University Park. This transitional marvel spans 6,838 square feet & offers 5 beds, 5.2 baths, a media room, game room, formals, & outdoor living. The thoughtfully designed open floor plan is ideal for both family living & entertaining, with a custom kitchen open to the great room with iron doors to the covered back patio with outdoor kitchen. Upstairs, the primary suite is a true retreat, featuring a convenient coffee bar & a stunning bath with separate closets. Three additional en-suite bedrooms with walk-in closets, a game room, & a utility room complete the 2nd floor. The 3rd floor is thoughtfully designed for leisure & fitness, housing a large media room, a 5th bedroom, & an exercise room. With its meticulous craftsmanship, elegant design, & desirable amenities, this new construction in University Park presents a rare opportunity for sophisticated living in a coveted location.
- Type:
- Condo
- Sq.Ft.:
- 1,795
- Status:
- Active
- Beds:
- 2
- Lot size:
- 0.72 Acres
- Year built:
- 1980
- Baths:
- 3.00
- MLS#:
- 20632024
- Subdivision:
- Shenandoah Place Condo
ADDITIONAL INFORMATION
Architecturally significant Townhome in tony University Park and HPISD designed by renowned Architect Bud Oglesby. Fall in love with this prominent property within walking distance to SMU, HPISD schools and many fine restaurants and shops. Gated secure underground parking with adequate guest parking and oversized private storage facility.Powder bath is a part of this sleek roomy entry that welcomes you to this one of a kind property. Study features ample built-ins. Beautifully updated kitchen with walk in pantry, wine cooler and refrigerator that all stay. Sunny Dining room completes the downstairs. Upstairs you will find the luxurious primary suite featuring ample sitting and a dressing area with custom closetry.Primary bath features separate vanities, sinks and tub and shower. Laundry room off of the main upstairs hall with washer and dryer included in the sale.
$4,499,999
3449 Purdue Avenue University Park, TX 75225
- Type:
- Single Family
- Sq.Ft.:
- 5,371
- Status:
- Active
- Beds:
- 5
- Lot size:
- 0.16 Acres
- Year built:
- 2024
- Baths:
- 7.00
- MLS#:
- 20626869
- Subdivision:
- University Heights
ADDITIONAL INFORMATION
3449 Purdue is an exquisite, newly completed, Santa Barbara style home in the FAIRWAY of University Park by Canterbury Custom Homes. Conveniently located a couple blocks away from UP Elementary, Curtis Park, and Snider Plaza provides the best walk ability in the Park Cities. This luxurious residence features a gourmet kitchen with waterfall island, sub zero & Wolf appliances, marble slab backsplash, designer pantry, stained cabinet accents, Ann Sacks tile accents, tankless water heater, future elevator space & much more! Itâs the perfect blend of luxury, comfort, and modern amenities in one of Dallas' most sought-after neighborhoods.
- Type:
- Single Family
- Sq.Ft.:
- 5,018
- Status:
- Active
- Beds:
- 4
- Lot size:
- 0.29 Acres
- Year built:
- 1995
- Baths:
- 5.00
- MLS#:
- 20617401
- Subdivision:
- Albert Hill
ADDITIONAL INFORMATION
On a beautiful, oversized corner lot, this University Park home puts the stun in stunning. A French inspired exterior, you are greeted with a gorgeous foyer, four beds, four and a half baths and multiple living spaces. It consists of three stories, a large office, a playroom and a turfed backyard. It also includes detached guest quarters above the garage. There are so many beautiful updates throughout. You are walking distance to HP village and situated right in the heart of the Park Cities!
$1,580,000
4212 Lovers Lane University Park, TX 75225
- Type:
- Single Family
- Sq.Ft.:
- 3,366
- Status:
- Active
- Beds:
- 5
- Lot size:
- 0.1 Acres
- Year built:
- 2006
- Baths:
- 5.00
- MLS#:
- 20607888
- Subdivision:
- Idlewild
ADDITIONAL INFORMATION
Look at This One....Highland Park ISD- NO HOA..... LOCK & LEAVE..... Warm & Inviting Single Family Attached; Offering 5 Bedrooms, 4.1 Bathrooms,Office Space, and a 2 Car Rear Entry Garage. Beautiful Recently Stained Hardwood Floors throughout the Home (NO CARPET), Granite Countertops and Stainless Steel Appliances in the Open Concept Kitchen with a Stunning Coffered Ceiling, 2 fireplaces. Light and Bright; Close to Shopping, restaurants, major roads, and airports. This is a Must See! Call to Schedule a Viewing.
- Type:
- Condo
- Sq.Ft.:
- 1,005
- Status:
- Active
- Beds:
- 2
- Lot size:
- 1.53 Acres
- Year built:
- 1985
- Baths:
- 2.00
- MLS#:
- 20578339
- Subdivision:
- Remington Smu Condos
ADDITIONAL INFORMATION
Park Cities and HPISD. Great walkable location steps from Snider Plaza and across the street from SMU. Two bedrooms, master with fireplace, and two bathrooms. Well sized living room with fireplace and open concept kitchen. Balcony with a Dallas skyline view, and the pool. Two assigned parking spots in the gated garage. Access to the renovated pool and spa.
- Type:
- Single Family
- Sq.Ft.:
- 5,808
- Status:
- Active
- Beds:
- 4
- Lot size:
- 0.3 Acres
- Year built:
- 2014
- Baths:
- 6.00
- MLS#:
- 20577903
- Subdivision:
- University Heights 4th Sec Amend
ADDITIONAL INFORMATION
Stunning in the desirable fairway of University Park, and feeding to Hyer Elem. Designed by Fuqua Architects, built with meticulous detail by Coats Homes, and with interiors by Jenkins Interiors, on an oversized 80x160, .295 acre lot, this is the highest quality home, in an A+ location, and with timeless elegance. Filled with natural light throughout and enjoying an open floor plan, from the moment you step into the foyer, with formal living & dining rooms, and screened porch accessible from the living room and foyer. The heart of the home, the gourmet kitchen, opens to casual living and is accented with painted brick and wood beams. Also downstairs is a bar area, butlerâs pantry and small office. Every space is thoughtfully curated to inspire a welcoming and warm feel. Upstairs are four beautiful bedroom suites, including the primary suite with sitting area, oversized bath with dual vanities and closets, plus game room. The outdoors includes turfed yard, pool and spa, and sport area.
- Type:
- Single Family
- Sq.Ft.:
- 4,996
- Status:
- Active
- Beds:
- 4
- Lot size:
- 0.39 Acres
- Year built:
- 2013
- Baths:
- 6.00
- MLS#:
- 20570633
- Subdivision:
- Caruth Hills Sec 01
ADDITIONAL INFORMATION
Sophisticated custom transitional estate situated on an oversized 105x160 lot in University Park designed by architect David Stocker and built by Manning Snelling. This home features an open floor plan with thoughtfully placed windows that brings an abundance of natural light into the home. The chefs kitchen opens to both the breakfast area and the living room and has a perfect flow for entertaining. The stunning primary suite is downstairs with beam vaulted ceilings and views to the outdoor living space from two walls. There are three generous bedrooms upstairs each with own bath and walkin closets. The attention to detail is apparent everywhere you look. The incredible outdoor living area has a covered porch with fireplace, heated pool, spa, fountain, fire pit and a built in grilling station. There is an additional guest suite above the garage allow for a 5th bedroom or a second office.
- Type:
- Single Family
- Sq.Ft.:
- 1,850
- Status:
- Active
- Beds:
- 3
- Lot size:
- 0.08 Acres
- Year built:
- 1979
- Baths:
- 3.00
- MLS#:
- 20570083
- Subdivision:
- University Annex 02 Inst Rep
ADDITIONAL INFORMATION
First house on north side of Asbury St from SMU. Great investment property. Sale as-is. Co-owner is licensed Texas real estate salesperson. All information is deemed reliable but not guaranteed. Buyer and BA to verify the accuracy of any an all information presented herein measurements, SQFT, taxes, school &all other info, etc.
$4,999,999
3633 Haynie Avenue University Park, TX 75205
- Type:
- Single Family
- Sq.Ft.:
- 6,052
- Status:
- Active
- Beds:
- 5
- Lot size:
- 0.21 Acres
- Year built:
- 2024
- Baths:
- 5.00
- MLS#:
- 20517091
- Subdivision:
- University Park
ADDITIONAL INFORMATION
Indulge in luxury with this exquisite 5-bed, 4.1-bath Spanish Colonial custom home spanning 6,052 sq ft. A private courtyard entrance sets the tone, complementing a second courtyard featuring a tiled fountain, an Infratech heater, and a television. The chef's kitchen boasts Sub Zero Wolf appliances, custom cabinetry, and a large separate Butler's Pantry. Enjoy seamless indoor-outdoor living with an 11' sliding pocket door leading to a private courtyard. Upstairs, the primary suite offers a sitting area, coffee bar and fridge, and a spa-like bathroom. The living room showcases custom finishes, including Venetian plaster ceilings and a magnificent Isokern Magnum 60â fireplace. Entertain effortlessly with a beautiful bar and a white oak coffered ceiling dining room. A turfed side yard area and a separate casita add to the allure of this sophisticated residence, ensuring a perfect blend of elegance and modern convenience.
- Type:
- Single Family
- Sq.Ft.:
- 6,209
- Status:
- Active
- Beds:
- 4
- Lot size:
- 0.24 Acres
- Year built:
- 2000
- Baths:
- 5.00
- MLS#:
- 20400896
- Subdivision:
- University Heights
ADDITIONAL INFORMATION
Classic English Style Home in the Heart of University Park Beautifully Remodeled, Refreshed & Ready to Call Home. Sited on a Gorgeous 70x150 Lot & Walking Distance to Boone Elementary. Welcoming Two Story Entry Hall with Barrel Vaulted Ceiling & Parlor, Gracious Formals, Rich Paneled Library or Office,Terrific Island Kitchen with Stainless Appliance Package, including Viking & Subzero. Cozy Breakfast Room, Open Family Room with Fireplace Overlooking the Spacious Backyard with Covered Patio & Grilling Center.Four Spacious Bedrooms are Upstairs, Each with Private Baths, along with a Den or Playroom Area, located off the Back Stairwell. Grand Primary Suite offers a Sitting Area, Fireplace, Dual Closets, Separate Vanities, Garden Tub & Shower. Additional Amenities include:Third Floor Game Room or 5th Bedroom, Wet Bar w Ice Maker, New Roof, New Fence, New Carpet, Fresh Paint Inside & Out, Updated Baths & Kitchen, Exceptional Storage, Lovely Leaded Glass, Oversized Garage w Rear Gated Entry.

The data relating to real estate for sale on this web site comes in part from the Broker Reciprocity Program of the NTREIS Multiple Listing Service. Real estate listings held by brokerage firms other than this broker are marked with the Broker Reciprocity logo and detailed information about them includes the name of the listing brokers. ©2024 North Texas Real Estate Information Systems
University Park Real Estate
The median home value in University Park, TX is $1,873,200. This is higher than the county median home value of $302,600. The national median home value is $338,100. The average price of homes sold in University Park, TX is $1,873,200. Approximately 78.42% of University Park homes are owned, compared to 15.87% rented, while 5.71% are vacant. University Park real estate listings include condos, townhomes, and single family homes for sale. Commercial properties are also available. If you see a property you’re interested in, contact a University Park real estate agent to arrange a tour today!
University Park, Texas has a population of 25,029. University Park is more family-centric than the surrounding county with 50.86% of the households containing married families with children. The county average for households married with children is 32.82%.
The median household income in University Park, Texas is $247,045. The median household income for the surrounding county is $65,011 compared to the national median of $69,021. The median age of people living in University Park is 35.3 years.
University Park Weather
The average high temperature in July is 95.2 degrees, with an average low temperature in January of 36.3 degrees. The average rainfall is approximately 38.3 inches per year, with 1.5 inches of snow per year.
