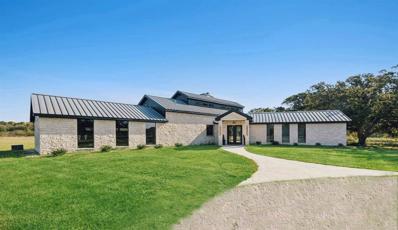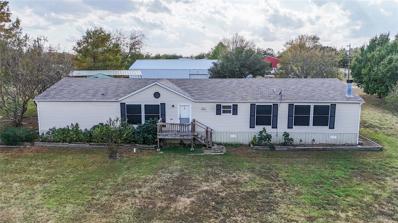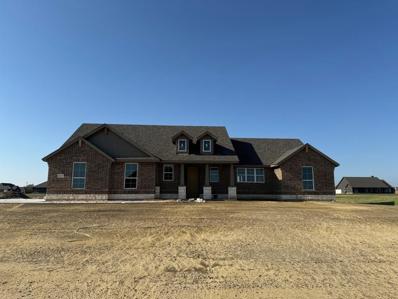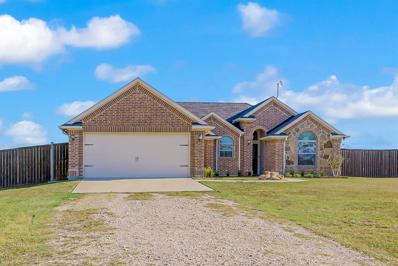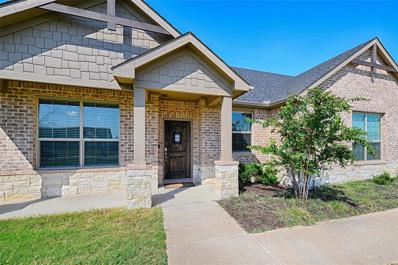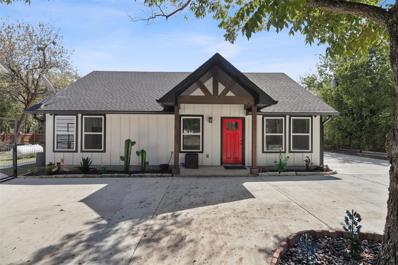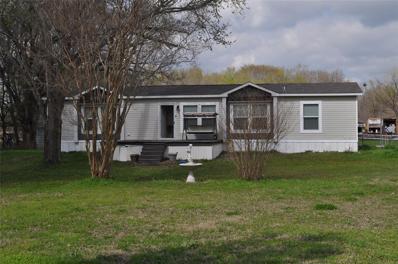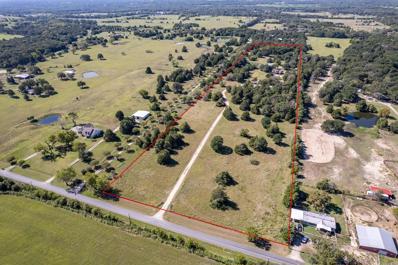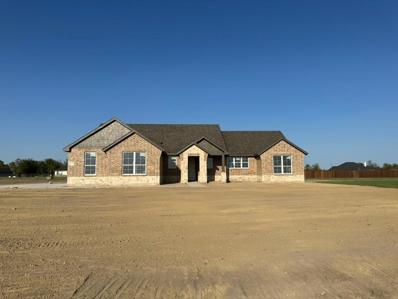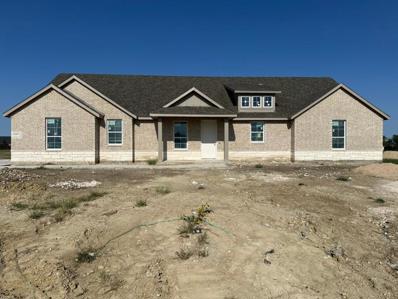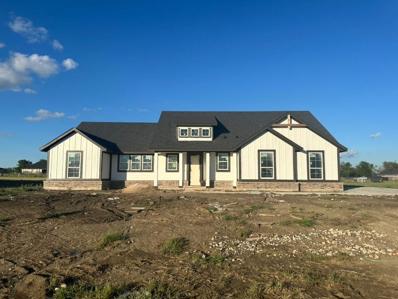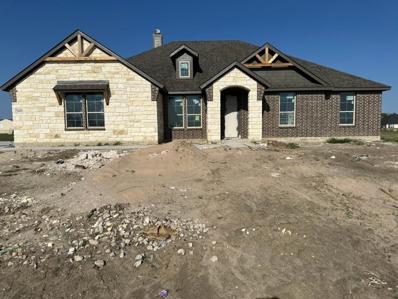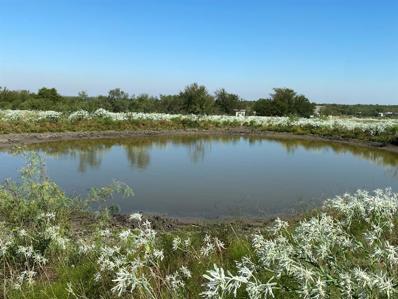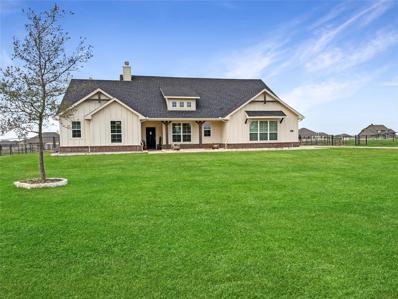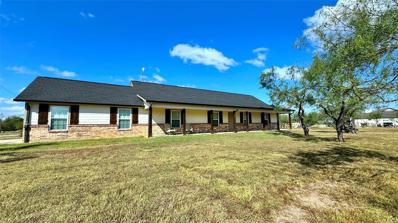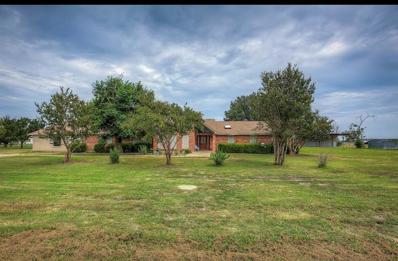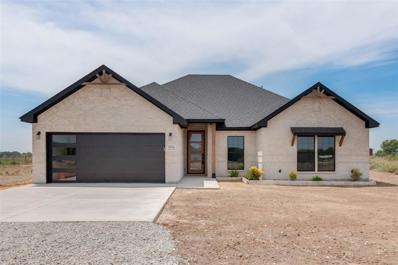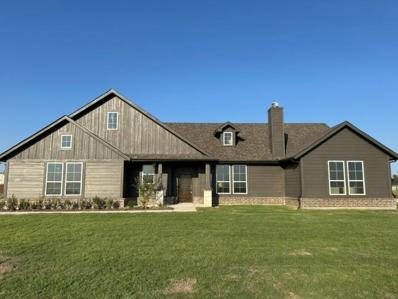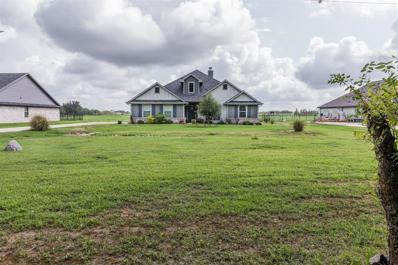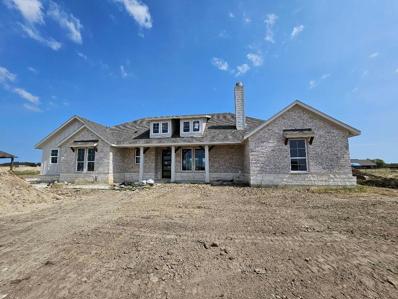Terrell TX Homes for Sale
$4,350,000
10934 Fm 2728 Terrell, TX 75161
- Type:
- Other
- Sq.Ft.:
- 4,068
- Status:
- NEW LISTING
- Beds:
- 4
- Lot size:
- 205 Acres
- Year built:
- 1997
- Baths:
- 3.00
- MLS#:
- 20774565
- Subdivision:
- Terrell
ADDITIONAL INFORMATION
Looking for a large tract with a one of a kind home move in ready or perhaps your looking for that property that lasts generations? This 205 acres (MOL) is fenced & cross fenced for horses or livestock. This fabulous home sits in the back of the property & offers privacy and seclusion. An inground pool with tanning ledge and large pond with island surrounded by established oak trees and beautiful views from every angle. The home was originally constructed from plans of a Colorado log cabin with a Texas twist, it's exterior is limestone sourced in the Austin area, metal roof, stone and luxury vinyl floors throughout. With 4068 sq feet of space, 4 bedrooms and 3 baths with grand ceilings and living space. A double sided stone fireplace in center of home and large fireplace in primary bedroom suite. The home has been remodeled and upgraded from top to bottom inside & out and is ready to host it's new family. Outdoors shows off 3 ponds, 10 stall mare motel with tack room & equip. shed. Property has easy access to both I-20 and Highway 80. Located just an hour's drive from DFW airport and Dallas' Love Field.
- Type:
- Single Family
- Sq.Ft.:
- 2,280
- Status:
- NEW LISTING
- Beds:
- 4
- Lot size:
- 3.44 Acres
- Year built:
- 2001
- Baths:
- 2.00
- MLS#:
- 20771868
- Subdivision:
- Emerald Valley Estates
ADDITIONAL INFORMATION
WOW! Check out this show stopper located in the Elmo area! Just over 3 acres, on a corner lot, this home features it all! As you pull onto the propety the first thing you see is a beautiful, well maintained, stocked pond! Surrounded by St. Augustine grass, mature trees for full shade while you fish, or just hang out by the pond. An oversized, climate controlled 35x65 shop sits adjecent to your new home and is all concreted. The shop features a small office inside! The covered back porch is oversized and overlooks your property, and 2 car ports attached to the roof for ample parking spaces! This home's inside features include granite countertops in the kitchen, all bathrooms and so many cabinets! 2 living areas gives your pleanty of space. No HOA and no deed restrictions and this home feeds into Wills Point ISD. Do not miss out!
- Type:
- Single Family
- Sq.Ft.:
- 1,867
- Status:
- Active
- Beds:
- 3
- Lot size:
- 0.83 Acres
- Year built:
- 2024
- Baths:
- 2.00
- MLS#:
- 20768074
- Subdivision:
- Oak Valley
ADDITIONAL INFORMATION
Riverside Homebuilders keeps family dynamics in focus when it designs floor plans and The Bryson is no different with designated areas for play, mixed with functional elements that keep things running smoothly. A large, open gathering area lies ahead with a connected kitchen, family room, dining room, and covered patio making for easy year-round entertaining. The kitchen features an oversized island with seating that overlooks the space and a walk-in pantry to simplify meal preparation. The owner suite is located down a short hallway behind the garage which offers extra privacy from the main living area. The two additional bedrooms are on the opposite side of the home with a shared bathroom between them. This plan also includes a private family entrance from the garage which connects to the foyer. The plan also offers flexibility with a number of optional layout changes including a laundry sink, built-in kitchen appliances, owners suite upgrades, or added garage space.
- Type:
- Single Family
- Sq.Ft.:
- 1,365
- Status:
- Active
- Beds:
- 3
- Lot size:
- 1.01 Acres
- Year built:
- 2017
- Baths:
- 2.00
- MLS#:
- 20756356
- Subdivision:
- Rolling Hills Estates
ADDITIONAL INFORMATION
Welcome to this charming custom home in Terrell, nestled on a generously sized 1-acre lot that is fully fenced for privacy & security. The exterior boasts a stunning combination of stone & brick, creating an inviting first impression. As you step inside, youâll be greeted by the warm, luxurious look of wood like tile flooring that flows seamlessly throughout the living & kitchen areas. The heart of the home, the kitchen, is a culinary delight featuring exquisite granite countertops, ample island space for meal prep or casual dining, and recently upgraded stainless steel appliances that shine with modern appeal. Under-cabinet ambient lighting adds a lovely touch, creating a cozy atmosphere for evening gatherings.The thoughtfully designed split bedroom floor plan enhances privacy, with the primary retreat strategically placed to offer tranquil views of the serene backyard. The ensuite bathroom; complete with dual sinks, ample counter space, and two separate walk-in closets that provide plenty of storage for all your wardrobe needs. A standout feature of this property is the impressive 600 sqft workshop, equipped with electricity and a sturdy concrete foundation, offering the perfect space for your projects, hobbies, or additional storage needs. With numerous recent updates, this home is ready for you to enjoy without the hassle of any immediate renovations. Plus, itâs conveniently located just minutes away from downtown Terrell, where you can explore charming shops & delightful dining options. Best of all, thereâs no HOA to worry about! This is a unique opportunity to own a beautiful home in a tranquil setting.
$1,300,000
16583 Bowling Lane Terrell, TX 75161
- Type:
- Single Family
- Sq.Ft.:
- 3,210
- Status:
- Active
- Beds:
- 3
- Lot size:
- 0.9 Acres
- Year built:
- 1990
- Baths:
- 2.00
- MLS#:
- 20755487
- Subdivision:
- Bowling Sub Unfiled
ADDITIONAL INFORMATION
Willow Creek Place Compound â A Rare 25-Acre Investment Opportunity Welcome to Willow Creek Place, a sprawling 25-acre compound offering unparalleled potential for developers and investors alike. Nestled in a serene, private setting, this unique property features 8 homesâincluding 3 manufactured homes and 5 single-family residencesâsituated along its own private, 911-approved street. Boasting a picturesque private lake and wetlands, Willow Creek Place offers a peaceful retreat while also presenting prime development opportunities. Whether youâre looking to expand or enhance this income-producing rental property or pursue further development on the surrounding land, the options are endless. This remarkable property combines the best of both worldsâimmediate rental income and the opportunity for future growth, all within a stunning natural setting. Perfect for developers, investors, or a visionary seeking a one-of-a-kind compound. Willow Creek Place is ready for its next chapter!
- Type:
- Single Family
- Sq.Ft.:
- 2,107
- Status:
- Active
- Beds:
- 4
- Lot size:
- 0.83 Acres
- Year built:
- 2022
- Baths:
- 2.00
- MLS#:
- 20750337
- Subdivision:
- Oak Valley
ADDITIONAL INFORMATION
Welcome to this stunning home where comfort meets style. Step through the covered porch into an inviting open-concept gathering space that seamlessly combines the family room, dining area, and gourmet kitchen. The kitchen features an oversized island, perfect for entertaining. The ownerâs suite offers a spacious retreat with double vanities in the en-suite bathroom, a separate water closet, and a large walk-in closet for ample storage. Convenience is key with the laundry room just steps away from the ownerâs suite and accessible from the garage for easy drop-offs. The home also boasts three full bedrooms with large closets and double doors. Donât miss this opportunity to own a beautifully designed home that balances function and luxury!
- Type:
- Single Family
- Sq.Ft.:
- 1,200
- Status:
- Active
- Beds:
- 3
- Lot size:
- 0.69 Acres
- Year built:
- 2020
- Baths:
- 2.00
- MLS#:
- 60056657
- Subdivision:
- Sleepy Hollow Meadows
ADDITIONAL INFORMATION
Welcome to your dream home at 10193 Sleepy Hollow Rd in Terrell, Texas! This stunning single-family home boasts 3 bedrooms and 2 bathrooms, perfect for those looking for extra space. The front parking space and 2-door detached garage provide ample room for vehicles and storage. Built in 2020, this home features modern amenities and a stylish design. The spacious 0.69-acre lot in the Sleepy Hollow Meadows subdivision offers plenty of room for outdoor activities and entertaining. The property is located in the highly sought-after Wills Point ISD school district, making it an ideal location for families with children. With a square footage of 1,200 and a single-story layout, this home is both cozy and functional. Don't miss out on the opportunity to make this property yours - schedule a showing today and make MLS #20754939 your new home sweet home!
$450,000
14971 Fm 2728 Terrell, TX 75161
- Type:
- Single Family
- Sq.Ft.:
- 1,800
- Status:
- Active
- Beds:
- 3
- Lot size:
- 9.38 Acres
- Year built:
- 2020
- Baths:
- 2.00
- MLS#:
- 20750756
- Subdivision:
- Emerald Valley Estates
ADDITIONAL INFORMATION
Escape to your own private retreat on this expansive 9+ acres of land. This Stunning estate comes with a 1800 sq ft home on it with 3 bedrooms and 2 full baths. Perfect for family living or a tranquil getaway Surrounded by nature you'll enjoy breathtaking view of open spaces adn endless possiblilites to creat your dream oasis. Dont miss this rare opportunity to own a slice of paradise. There is a separate space cleared in the back for another house to be brought in if you want to.
- Type:
- Other
- Sq.Ft.:
- 2,205
- Status:
- Active
- Beds:
- 4
- Lot size:
- 20.36 Acres
- Year built:
- 2007
- Baths:
- 3.00
- MLS#:
- 20737668
- Subdivision:
- J T VanDerhoya
ADDITIONAL INFORMATION
Escape to your own private retreat in Terrell, Texas! This spacious 4-bedroom, 3-bathroom home sits on a secluded 20-acre lot, offering the perfect blend of privacy and open space. With ample room to relax both indoors and out, the home features a thoughtfully designed floor plan with generously sized bedrooms and a bright, inviting living area. Step outside to enjoy the expansive outdoor space, ideal for entertaining, gardening, or just soaking in the peaceful surroundings. The property also includes a large barn, with full 3 bedroom apartment, and open space for storage, hobbies, or animal care. Whether you're seeking a serene country lifestyle or room to expand, this Terrell gem is full of potential and ready to welcome you home. Just a short drive from local amenities, you'll enjoy the best of both worldsâcountry living with convenient access to nearby shopping, dining, and entertainment. Don't miss this rare opportunity to own a piece of Texas tranquility! Motivated Seller!
- Type:
- Single Family
- Sq.Ft.:
- 1,867
- Status:
- Active
- Beds:
- 3
- Lot size:
- 0.81 Acres
- Year built:
- 2024
- Baths:
- 2.00
- MLS#:
- 20740538
- Subdivision:
- Oak Valley
ADDITIONAL INFORMATION
Riverside Homebuilders keeps family dynamics in focus when it designs floor plans and The Bryson is no different with designated areas for play, mixed with functional elements that keep things running smoothly. A large, open gathering area lies ahead with a connected kitchen, family room, dining room, and covered patio making for easy year-round entertaining. The kitchen features an oversized island with seating that overlooks the space and a walk-in pantry to simplify meal preparation. The owner suite is located down a short hallway behind the garage which offers extra privacy from the main living area. The two additional bedrooms are on the opposite side of the home with a shared bathroom between them. This plan also includes a private family entrance from the garage which connects to the foyer. The plan also offers flexibility with a number of optional layout changes including a laundry sink, built-in kitchen appliances, owners suite upgrades, or added garage space.
- Type:
- Single Family
- Sq.Ft.:
- 2,241
- Status:
- Active
- Beds:
- 3
- Lot size:
- 1.04 Acres
- Year built:
- 2024
- Baths:
- 2.00
- MLS#:
- 20740526
- Subdivision:
- Oak Valley
ADDITIONAL INFORMATION
Brand New Home on 1.04 acres! Introducing the new Leona floorplan! This large single story plan features 3 bedrooms, 2 bathrooms and a home office. The kitchen island and breakfast nook are open to the large family room. The owner's suite is complete with a large, private bathroom with a walk in shower and huge walk in closet!
- Type:
- Single Family
- Sq.Ft.:
- 1,867
- Status:
- Active
- Beds:
- 3
- Lot size:
- 0.97 Acres
- Year built:
- 2024
- Baths:
- 2.00
- MLS#:
- 20740520
- Subdivision:
- Oak Valley
ADDITIONAL INFORMATION
Riverside Homebuilders keeps family dynamics in focus when it designs floor plans and The Bryson is no different with designated areas for play, mixed with functional elements that keep things running smoothly. A large, open gathering area lies ahead with a connected kitchen, family room, dining room, and covered patio making for easy year-round entertaining. The kitchen features an oversized island with seating that overlooks the space and a walk-in pantry to simplify meal preparation. The owner suite is located down a short hallway behind the garage which offers extra privacy from the main living area. The two additional bedrooms are on the opposite side of the home with a shared bathroom between them. This plan also includes a private family entrance from the garage which connects to the foyer. The plan also offers flexibility with a number of optional layout changes including a laundry sink, built-in kitchen appliances, owners suite upgrades, or added garage space.
- Type:
- Single Family
- Sq.Ft.:
- 2,229
- Status:
- Active
- Beds:
- 4
- Lot size:
- 0.86 Acres
- Year built:
- 2024
- Baths:
- 2.00
- MLS#:
- 20740511
- Subdivision:
- Oak Valley
ADDITIONAL INFORMATION
We are excited to introduce a brand new floor plan called the Salado! The entry is open to a bright flex Room on the right. The private owner's suite is separate from bedrooms 2 through 4. The owner's suite is complete by including a garden tub, separate shower, private commode, walk in closet, and dual, separate vanities. Adjacent to the owner's suite is the large living room with a fireplace option and open to the spacious island kitchen.
$1,300,000
6096 Abner Road Terrell, TX 75161
- Type:
- Other
- Sq.Ft.:
- 1,600
- Status:
- Active
- Beds:
- 2
- Lot size:
- 70.91 Acres
- Year built:
- 2002
- Baths:
- 1.00
- MLS#:
- 20728210
- Subdivision:
- R C Dixon Mailing Add
ADDITIONAL INFORMATION
Discover the perfect blend of tranquility and opportunity with this expansive 70-acre property. This versatile land includes 5 Pastures ready for your cows or horses, efficiently divided and cross fenced for easy management. 4 ponds, 2 of which are stocked with bass, crappie, and catfish to enjoy fishing. Turnkey home is ready for you, a tenant for rental income, or a living space while you build your dream home. 28x40 living space includes 2 beds, 1 bath, full kitchen with dining room, living room, WD hookups with an additional 400 sf of living space upstairs. Perfect Party Barn! 32x40 spacious workshop for all your projects, with 10x10 overhead door. Ample room for equipment and storage. Overall 40x60 bardominium. The property is home to a rich variety of wildlife, offering excellent opportunities for wildlife watching, hunting, and outdoor enjoyment. Whether you're looking for a private retreat, a farm, or space for agricultural ventures, this property offers endless possibilities.
$525,000
8432 Abner Road Oak Ridge, TX 75161
- Type:
- Single Family
- Sq.Ft.:
- 2,436
- Status:
- Active
- Beds:
- 4
- Lot size:
- 1.05 Acres
- Year built:
- 2020
- Baths:
- 2.00
- MLS#:
- 20722645
- Subdivision:
- Oak Vly Ph 1
ADDITIONAL INFORMATION
Welcome to this charming farmhouse-style retreat nestled on 1 acre in a picturesque small town! This beautiful home, just a few years old, offers a spacious open floorplan, perfect for modern living and entertaining. Located in a quiet, welcoming neighborhood, you will enjoy the peaceful rural setting while being close to local amenities. The property features a 30x40 shop with a 10ft roll-up door and a 36 inch side entrance, fully equipped with electricity 100 amp service and a water spigot for easy access. Thereâs also a 50-amp generator hookup for added convenience. For those with animals, the property includes a small pond inside a fenced area, offering a serene environment for both you and your pets. This is the perfect country escape with modern amenities! Do not miss this opportunity to own a slice of tranquility! Seller has a VA loan that could be assumed. NO MUD-PID-SUD for this property!
- Type:
- Single Family
- Sq.Ft.:
- 1,980
- Status:
- Active
- Beds:
- 3
- Lot size:
- 10.01 Acres
- Year built:
- 2019
- Baths:
- 2.00
- MLS#:
- 20722959
- Subdivision:
- Jno Ford
ADDITIONAL INFORMATION
Welcome home. This 1980sf 3.2.2 home sits on 10 acres and is located with easy access to Highway 34 and Interstate 20. Home features a long private driveway with an open floor plan, large master suite, vaulted ceilings, stained concrete floors, and covered porches overlooking the front and back yards. Includes two buildings that can be used as workshops or for storage. Great opportunity to own a home on acreage in a fast growing area.
- Type:
- Single Family
- Sq.Ft.:
- 3,414
- Status:
- Active
- Beds:
- 5
- Lot size:
- 3.51 Acres
- Year built:
- 1982
- Baths:
- 3.00
- MLS#:
- 20722236
- Subdivision:
- Ransom Sowell Surv Abs #443
ADDITIONAL INFORMATION
Welcome to your new home! This single-family home in Terrell, TX has lots of space for your family! With 3.507 acre lot. With 5 bedrooms, 2 full bathrooms, 1 half bathroom, with 3,414 sqft, this property offers plenty of space for comfortable living. Enjoy the peaceful surroundings and ample outdoor space on this large lot, perfect for relaxation and entertaining. Property has a workshop with electricity and 3900sqft with so many options. Donât miss this opportunity!
- Type:
- Single Family
- Sq.Ft.:
- 2,556
- Status:
- Active
- Beds:
- 3
- Lot size:
- 3.65 Acres
- Year built:
- 2009
- Baths:
- 4.00
- MLS#:
- 20706549
- Subdivision:
- E Ables Surv Abs #6
ADDITIONAL INFORMATION
Secluded Home on 3.6 acres. Property has Main Home with wrap around porch and an additional Guest House with a loft and a wrap around porch. The main home has a open living area, wood burning stove for back up heat, Alder wood cabinets, Bamboo wood flooring. The Guest house has 1.5 bath with kitchen. Great for family visitors or a source for additional income. The main house has a basement for storage. Carport for 2 vehicles which has a storage room attached. There's also an 8x16 Green house. The Main home and the guest house have a total of 3 bedrooms 3.5 baths. If you like a home that's hidden from plain view. THIS IS THE ONE!
$409,900
9776 Bobwhite Lane Terrell, TX 75161
- Type:
- Single Family
- Sq.Ft.:
- 1,756
- Status:
- Active
- Beds:
- 4
- Lot size:
- 1 Acres
- Year built:
- 2024
- Baths:
- 2.00
- MLS#:
- 20708198
- Subdivision:
- Quail Hollow
ADDITIONAL INFORMATION
Indulge in comfortable living with this new built a 4-bed, 2-bath home, 2 car garage on an expansive one-acre lot. It features high ceilings, open floor-plan, and brick fireplace. The gourmet kitchen, adorned with top-of-the-line appliances and quartz countertops, effortlessly transitions into the dining and living areas, creating an inviting space for family gatherings. Venture outdoors to discover a family friendly space ready for parties and gatherings. Plenty of space to install a playground, pool, workshop- You name it! Motivated Seller! Come check it out!
- Type:
- Single Family
- Sq.Ft.:
- 2,107
- Status:
- Active
- Beds:
- 4
- Lot size:
- 0.82 Acres
- Year built:
- 2024
- Baths:
- 2.00
- MLS#:
- 20695780
- Subdivision:
- Oak Valley
ADDITIONAL INFORMATION
Don't miss this premium corner homesite! Pass through the covered porch to see a stunning open gathering space that combines the family room, dining area and gourmet kitchen with an oversized island. The Caddo provides much-needed privacy with a ownerâs suite in the back right and includes double vanities in the bathrooms, a separate water closet and a large walk-in closet to give you ample storage. The laundry room is located directly across the hall from the ownerâs suite making for easy chores or a quick drop on the way in through the garage. Three more bathrooms are located on the opposite side of the home connected by a secluded hallway and sharing a full bathroom. Each of the three has a large closet with double doors.
- Type:
- Single Family
- Sq.Ft.:
- 1,939
- Status:
- Active
- Beds:
- 4
- Lot size:
- 1 Acres
- Year built:
- 2021
- Baths:
- 2.00
- MLS#:
- 20686367
- Subdivision:
- Saddle Rdg Ranch
ADDITIONAL INFORMATION
Situated on one acre with a beautiful drive-up tree covered road in a ranch setting. Charming craftsman, modern farmhouse style home has 4 bedrooms & 2 baths. Home includes open concept living-kitchen area. It features wood-burning fireplace & a huge island in the kitchen for extra seating & serving space. Kitchen has plenty of cabinets & cabinet space, walk in pantry & granite countertops. Kitchen has vinyl plank flooring as does living area which are great for pets & ease of care. Eat-in kitchen area & formal dining room are perfect for entertaining & family gatherings. Split bedrooms ensure privacy & comfort. Master suite includes huge master bedroom, walk-in closet, en-suite master bath & a separate shower. Numerous amenities that include covered patio made to relax & sip your coffee on, rain gutters, small she, & sprinkler system to easily maintain yard. Two car garage faces the side. Ideal for those seeking a country lifestyle to call home. Outside of the city limits &no HOA.
- Type:
- Mobile Home
- Sq.Ft.:
- 1,624
- Status:
- Active
- Beds:
- 3
- Lot size:
- 1 Acres
- Year built:
- 2017
- Baths:
- 2.00
- MLS#:
- 20666785
- Subdivision:
- Quail Hollow
ADDITIONAL INFORMATION
MOTIVATED SELLERS! COUNTRY LIVING OUTSIDE THE CITY LIMITS! This home has 3 bedrooms and 2 baths with an open concept floor plan. Come see this well maintained home situated on ONE ACRE in Terrell! Located about an hour from Dallas and Tyler, this property blends the allure of country living with convenient access to city amenities. Home sits back from the road creating a serene atmosphere of calmness. Fenced in yard for children and pets to play. Back porch spans the front of home proving a perfect spot to enjoy your morning coffee, wildlife watching or other family outdoor fun. NO KNOWN RESTRICTIONS. This is your opportunity to own property in the FASTEST GROWING County in the Nation. Schedule your tour today!
- Type:
- Single Family
- Sq.Ft.:
- 1,554
- Status:
- Active
- Beds:
- 3
- Lot size:
- 1.02 Acres
- Year built:
- 2018
- Baths:
- 2.00
- MLS#:
- 20670256
- Subdivision:
- Rolling Hills Estates
ADDITIONAL INFORMATION
Country Charm Meets City Convenience! Discover this wonderfully maintained 3-bedroom, 2-bath home nestled on a lush 1-acre lot in Terrell, TX. Enjoy a serene escape with low taxes and no HOA, while still being minutes away from city comforts. Step inside to an open floor plan bathed in natural light. The spacious living area boasts a cozy brick fireplace, perfect for relaxing evenings. The kitchen features updated appliances and ample cabinetry, making meal prep a delight. A versatile room can be used as a dedicated office or formal dining space, catering to your needs. Venture outside to appreciate the expansive covered back patio, ideal for outdoor gatherings. The property is also fully fenced, making it perfect for your furry friends. Practical features include gutters and a recently added concrete driveway, ensuring both functionality and style.Donât miss this unique blend of country tranquility and urban accessibility.
- Type:
- Other
- Sq.Ft.:
- 5,720
- Status:
- Active
- Beds:
- 8
- Lot size:
- 21.55 Acres
- Year built:
- 1993
- Baths:
- 6.00
- MLS#:
- 20668606
- Subdivision:
- Cedar Hill Estates
ADDITIONAL INFORMATION
MOTIVATED SELLERS MAKE OFFE- RANCH PROPERTY 21.5 acres features a Multi-Generational setting w 3 unique homes Main house 4 BR 2.5 BA, 2 car garage w additional covered parking. The stunning home includes a generously sized gourmet kitchen with a large walk-in pantry an absolute delight for culinary enthusiasts Living space soaring vaulted ceilings Spacious primary bedroom offers ample room for a sitting area Front BR can serve as a 2nd office or BR and offers an attached murphy bed. Open concept guest house has 2 BR 2 full BA and game room & office Barn provides 5 stalls with huge workspace and includes a 2 BR 1 BA apartment for ranch hands. Property also has a greenhouse equipped w electricity & water, enclosed pavilion w sink for entertaining 3 sizable ponds & a charming koi pond is nestled in the backyard. The property benefits from AG EXEMPT status Ideal for extended family w plenty of space for working horses or cattle 20 Miles to Lake Tawakoni -5720 total all 3 properties
- Type:
- Single Family
- Sq.Ft.:
- 2,107
- Status:
- Active
- Beds:
- 4
- Lot size:
- 0.81 Acres
- Year built:
- 2024
- Baths:
- 2.00
- MLS#:
- 20651139
- Subdivision:
- Oak Valley
ADDITIONAL INFORMATION
Pass through the covered porch to see a stunning open gathering space that combines the family room, dining area and gourmet kitchen with an oversized island. The Caddo provides much-needed privacy with a ownerâs suite in the back right and includes double vanities in the bathrooms, a separate water closet and a large walk-in closet to give you ample storage. The laundry room is located directly across the hall from the ownerâs suite making for easy chores or a quick drop on the way in through the garage. Three more bathrooms are located on the opposite side of the home connected by a secluded hallway and sharing a full bathroom. Each of the three has a large closet with double doors.

The data relating to real estate for sale on this web site comes in part from the Broker Reciprocity Program of the NTREIS Multiple Listing Service. Real estate listings held by brokerage firms other than this broker are marked with the Broker Reciprocity logo and detailed information about them includes the name of the listing brokers. ©2024 North Texas Real Estate Information Systems
| Copyright © 2024, Houston Realtors Information Service, Inc. All information provided is deemed reliable but is not guaranteed and should be independently verified. IDX information is provided exclusively for consumers' personal, non-commercial use, that it may not be used for any purpose other than to identify prospective properties consumers may be interested in purchasing. |
Terrell Real Estate
The median home value in Terrell, TX is $271,200. This is lower than the county median home value of $326,600. The national median home value is $338,100. The average price of homes sold in Terrell, TX is $271,200. Approximately 54.48% of Terrell homes are owned, compared to 39.5% rented, while 6.02% are vacant. Terrell real estate listings include condos, townhomes, and single family homes for sale. Commercial properties are also available. If you see a property you’re interested in, contact a Terrell real estate agent to arrange a tour today!
Terrell, Texas 75161 has a population of 17,083. Terrell 75161 is less family-centric than the surrounding county with 30.64% of the households containing married families with children. The county average for households married with children is 39.8%.
The median household income in Terrell, Texas 75161 is $57,904. The median household income for the surrounding county is $75,187 compared to the national median of $69,021. The median age of people living in Terrell 75161 is 34.4 years.
Terrell Weather
The average high temperature in July is 94.2 degrees, with an average low temperature in January of 33.9 degrees. The average rainfall is approximately 41.8 inches per year, with 0.6 inches of snow per year.
