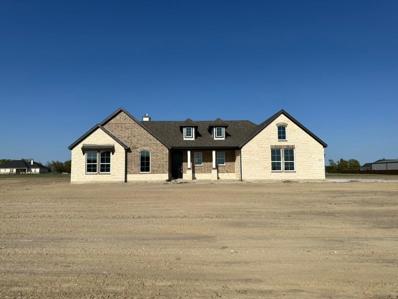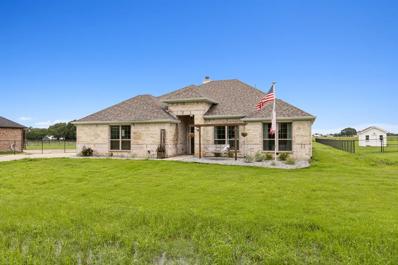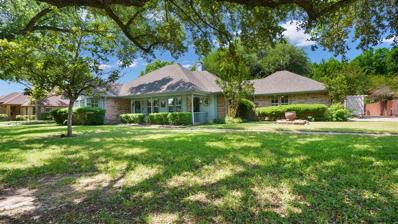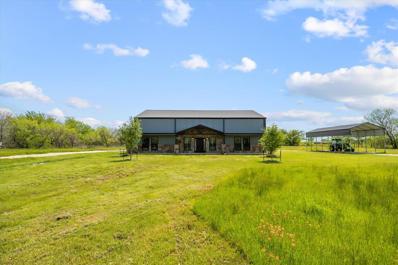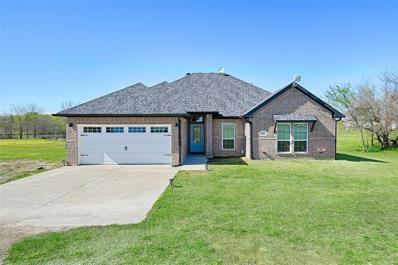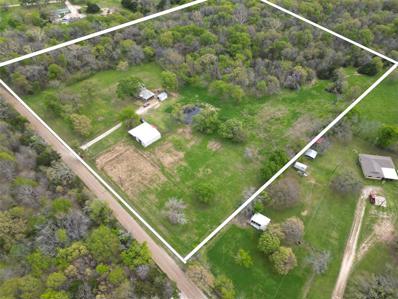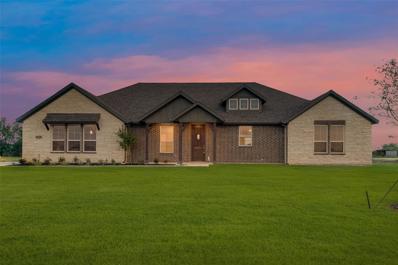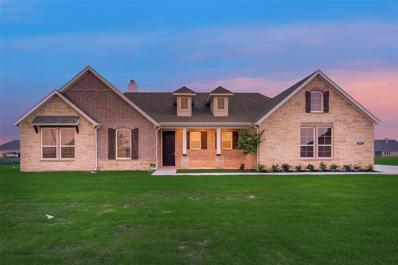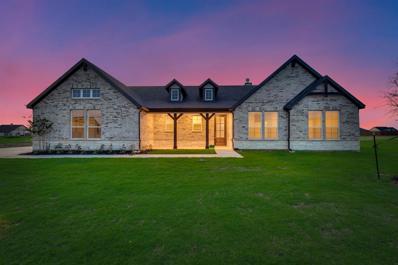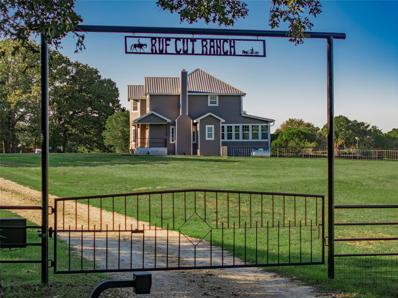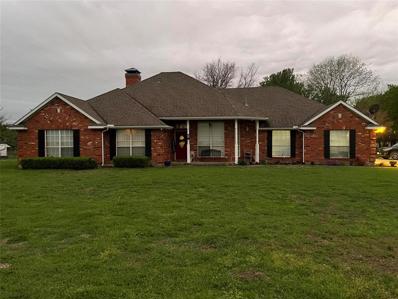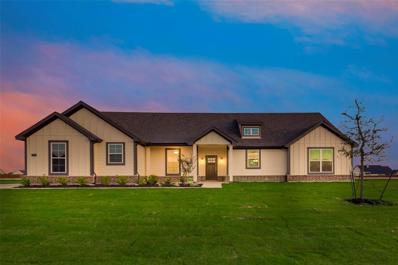Terrell TX Homes for Sale
- Type:
- Single Family
- Sq.Ft.:
- 1,911
- Status:
- Active
- Beds:
- 4
- Lot size:
- 0.86 Acres
- Year built:
- 2024
- Baths:
- 2.00
- MLS#:
- 20650689
- Subdivision:
- Oak Valley
ADDITIONAL INFORMATION
Welcome home to the Barnett floorplan! Enter through the covered porch into the foyer that over looks the homes living spaces. An open living lined with windows is open to the kitchen area. The kitchen is equipped with a spacious island and a huge walk-in pantry! The breakfast nook is perfectly nestled next to the kitchen and overlooks the stunning backyard. Your private owner's retreat is tucked away on one side of the home and offers a large walk-in closet, dual sink vanity, separate shower and tub and linen closest. On the opposite side of the home are the 3 secondary bedrooms that share a full bathroom. A secluded family entry is off the garage and has a mud room bench and utility closet for ample storage. Don't wait to view this home in person!
- Type:
- Single Family
- Sq.Ft.:
- 2,110
- Status:
- Active
- Beds:
- 4
- Lot size:
- 1 Acres
- Year built:
- 2021
- Baths:
- 2.00
- MLS#:
- 20634310
- Subdivision:
- Saddle Rdg Ranch
ADDITIONAL INFORMATION
Farmhouse Elegance in Terrell, TX! Displaying a mesmerizing blend of Craftsman and Farmhouse charm, this 4-bedroom, 2-bath residence is a testament to exquisite design. With a dynamic open concept living space, relish the easiness of luxury vinyl plank flooring. Unleash the chef within in the spacious open kitchen, equipped with a massive island for seating and service! Further glamourize your feasts in the separate formal dining or breakfast area. Retreat to the master suite, where you'll find a private bathroom complete with garden tub and separate shower. Additional bedrooms are split for ultimate privacy. Nestled among ranchettes with a stunning view of tree canopy road, this property is a haven of tranquility. Explore living in the beautiful country settings of Able Springs, TX. Contact the listing agent for exclusive showings and make this house your home!
$685,000
12153 Fm 429 Terrell, TX 75161
- Type:
- Single Family
- Sq.Ft.:
- 3,306
- Status:
- Active
- Beds:
- 4
- Lot size:
- 2.58 Acres
- Year built:
- 2022
- Baths:
- 4.00
- MLS#:
- 20629202
- Subdivision:
- Coyote Hills
ADDITIONAL INFORMATION
Escape to your own piece of country paradise in Terrell, Texas! This stunning property sits on 2 and a half acres of land and was built in 2022. Featuring four bedrooms and four bathrooms. The fourth bedroom is located in a sequestered guest area. This home is the perfect blend of modern comfort and rustic charm. The kitchen boasts beautiful custom cabinetry, granite countertops, and a gas stove for all your culinary adventures. Cozy up next to the wood-burning fireplace in the living room or take a stroll through the lush greenery of the surrounding countryside. With a circle driveway and green pastures this home offers the perfect retreat for those seeking a peaceful and picturesque lifestyle. Don't miss out on this opportunity to experience the beauty of country living in the Lone Star State! Seller offering $3,000 in concessions with reasonable offer
$360,000
424 Estate Lane Terrell, TX 75161
- Type:
- Single Family
- Sq.Ft.:
- 2,096
- Status:
- Active
- Beds:
- 3
- Lot size:
- 0.45 Acres
- Year built:
- 1984
- Baths:
- 2.00
- MLS#:
- 20618769
- Subdivision:
- Kings Creek
ADDITIONAL INFORMATION
A wonderful one story Ranch home in the city on Approx. half acre lot with 3 large bedrooms and 2 full bathrooms. Oversize yard with large mature trees. Front porch and screened in back patio for the country living. A wonderful layout with a oversize den, and or office, play room or game room. Vaulted ceilings in several rooms. Plenty of cabinet space in the Kitchen and Home. Roof was just replaced and is about a month old. There is a large storage building in the backyard. Room for boat and RV - or space to add another work shop if needed. Don't miss your chance on the perfect country home.
- Type:
- Single Family
- Sq.Ft.:
- 2,642
- Status:
- Active
- Beds:
- 4
- Lot size:
- 0.83 Acres
- Year built:
- 2024
- Baths:
- 4.00
- MLS#:
- 20600490
- Subdivision:
- Oak Valley
ADDITIONAL INFORMATION
Welcome home to this spacious 2 story sitting on .83 acre homesite! The covered front porch leads inside to a foyer, inviting you into the first floor of the home with a flex room right off the entrance. Through the foyer youâll find an open-concept living space, which includes the light-filled family room, dining area and gourmet kitchen. The kitchen features a large island, walk-in pantry, and access to a mudroom with storage, separate laundry room, powder room and two or three car garage entrance. The family room features a corner wood burning fireplace, large windows, and views of the covered back patio. A first-floor ownerâs suite includes a large bathroom with dual-sink vanity, water closet and spacious walk-in closet. The second floor of this home opens to a loft area that can be used as an informal living space or game room. Down the hall youâll find two full bathrooms and three additional bedrooms. Full foam encapsulation insulation!
- Type:
- Mobile Home
- Sq.Ft.:
- 1,568
- Status:
- Active
- Beds:
- 3
- Lot size:
- 2.7 Acres
- Year built:
- 1983
- Baths:
- 2.00
- MLS#:
- 20584774
- Subdivision:
- Interstate 20 Estates
ADDITIONAL INFORMATION
LAND 2.70 ACRES. NO HOA. Country living outside the city limits. Seller says bring your horse, goat or cow, they are not aware of any restrictions. Open, flowing floorplan. Windows replaced 2021. Split master bedroom and large master bath. Kitchen, dining and living have an open floorplan, great for entertaining. Kitchen has island with ceramic tile. Seller replaced gas line to propane tank in 2022. Great detached 2 car garage with additional storage area in the front of it would be great for home office. Covered back porch and deck. So many great opportunities. Property is fully fenced and crossed fenced for horses and cows. Home is retrofitted. Conventional, VA, FHA, USDA. Enjoy country living in this nice ranchette.
- Type:
- Single Family
- Sq.Ft.:
- 2,079
- Status:
- Active
- Beds:
- 2
- Lot size:
- 10 Acres
- Year built:
- 2023
- Baths:
- 2.00
- MLS#:
- 20549878
- Subdivision:
- None
ADDITIONAL INFORMATION
Welcome to your secluded oasis nestled on 10 acres in Kaufman County. This custom built Barndominium exemplifies subtle luxury while offering a cozy and tranquil environment for today's living. This one-of-a-kind home abounds with possibilities for use & future expansion. Inside, youâll find 2 bedrooms and 2 bathrooms. The kitchen is a dream for culinary enthusiasts, featuring an abundance of cabinets and counter space, an inviting custom island, and room for a coffee bar. The property is anchored by a slab foundation and topped with a durable metal roof. Additionally, the home features expansive covered front and a open rear porch, providing perfect spaces for outdoor gatherings and relaxation. With its tranquil surroundings and exceptional features, this property offers a rare opportunity to create your dream sanctuary amidst nature's embraces. No AG exempt. Plat available
- Type:
- Single Family
- Sq.Ft.:
- 1,957
- Status:
- Active
- Beds:
- 3
- Lot size:
- 0.49 Acres
- Year built:
- 2004
- Baths:
- 2.00
- MLS#:
- 20567025
- Subdivision:
- Kings Creek
ADDITIONAL INFORMATION
$405,000
6690 Abner Road Terrell, TX 75161
- Type:
- Single Family
- Sq.Ft.:
- 1,844
- Status:
- Active
- Beds:
- 4
- Lot size:
- 1.13 Acres
- Year built:
- 2022
- Baths:
- 2.00
- MLS#:
- 20552967
- Subdivision:
- Lago Vista Estates Ph 1 & 2
ADDITIONAL INFORMATION
Set against the serene backdrop of a rural neighborhood, this recently-constructed brick home on 1+ acre offers a harmonious balance of comfort and convenience. Enjoy an open floorplan featuring a living room warmed by a fireplace, perfect for Texas evenings. The eat-in kitchen is a culinary delight with SS appliances, ample cabinetry & a breakfast bar suited for mornings on the go. The elegant master suite boasts a tray ceiling and an ensuite bath with dual vanity, garden tub & shower, creating a private oasis within. Each bedroom is thoughtfully designed to provide comfort & ease. Outdoors, enjoy fresh air on the covered patio offers a view of rolling greens & a view of the tranquil pond, a picturesque setting for entertainment. You won't spend money on buying water bottles, this home comes with whole home water filter and reverse osmosis drinking water system. Terrell is a growing community and with restaurants, shopping, and entertainment. Proudly make this Your Piece of Texas!
- Type:
- Mobile Home
- Sq.Ft.:
- 2,280
- Status:
- Active
- Beds:
- 3
- Lot size:
- 11.62 Acres
- Year built:
- 2008
- Baths:
- 2.00
- MLS#:
- 20565889
- Subdivision:
- E Ables
ADDITIONAL INFORMATION
This Texas-sized property offers a perfect blend of comfort & country charm. Situated on nearly 12 acres of picturesque, partially wooded land, you'll find your own private retreat complete with a serene pond, meandering creek, show cattle barn, workshop fully equipped with electricity. Step out onto the back deck, where a wood-burning fireplace & ceiling fans create an idyllic setting for relaxation. The barn, designed for show cattle, includes a convenient water misting system, concrete-floored wash bay & 4 sturdy stalls with pipe & sucker rod construction. There's a storage container for feed or tack with easy-access to the barn. Plenty of room to ride & roam. The home has been freshly painted & features brand-new carpet, making it MOVE-IN READY. One of the bedrooms is large enough to be a mother-in-law suite, while the office could easily be converted into a fourth bedroom, offering flexibility to suit your needs. Conveniently located minutes from Rockwall, Greenville, & Dallas
- Type:
- Single Family
- Sq.Ft.:
- 2,241
- Status:
- Active
- Beds:
- 3
- Lot size:
- 1.03 Acres
- Year built:
- 2024
- Baths:
- 2.00
- MLS#:
- 20546623
- Subdivision:
- Oak Valley
ADDITIONAL INFORMATION
Brand New Home on 1.033 acres! Introducing the new Leona floorplan! This large single story plan features 3 bedrooms, 2 bathrooms and a home office. The kitchen island and breakfast nook are open to the large family room. The owner's suite is complete with a large, private bathroom with a walk in shower and huge walk in closet!
- Type:
- Single Family
- Sq.Ft.:
- 1,911
- Status:
- Active
- Beds:
- 4
- Lot size:
- 0.88 Acres
- Year built:
- 2024
- Baths:
- 2.00
- MLS#:
- 20524273
- Subdivision:
- Oak Valley
ADDITIONAL INFORMATION
Welcome home to the Barnett floorplan! Enter through the covered porch into the foyer that over looks the homes living spaces. An open living lined with windows is open to the kitchen area. The kitchen is equipped with a spacious island and a huge walk-in pantry! The breakfast nook is perfectly nestled next to the kitchen and overlooks the stunning backyard. Your private owner's retreat is tucked away on one side of the home and offers a large walk-in closet, dual sink vanity, separate shower and tub and linen closest. On the opposite side of the home are the 3 secondary bedrooms that share a full bathroom. A secluded family entry is off the garage and has a mud room bench and utility closet for ample storage. Don't wait to view this home in person!
- Type:
- Single Family
- Sq.Ft.:
- 1,911
- Status:
- Active
- Beds:
- 4
- Lot size:
- 0.83 Acres
- Year built:
- 2024
- Baths:
- 2.00
- MLS#:
- 20512691
- Subdivision:
- Oak Valley
ADDITIONAL INFORMATION
Welcome home to the Barnett floorplan! Enter through the covered porch into the foyer that over looks the homes living spaces. An open living lined with windows is open to the kitchen area. The kitchen is equipped with a spacious island and a huge walk-in pantry! The breakfast nook is perfectly nestled next to the kitchen and overlooks the stunning backyard. Your private owner's retreat is tucked away on one side of the home and offers a large walk-in closet, dual sink vanity, separate shower and tub and linen closest. On the opposite side of the home are the 3 secondary bedrooms that share a full bathroom. A secluded family entry is off the garage and has a mud room bench and utility closet for ample storage. Don't wait to view this home in person!
$1,750,000
9753 County Road 311 Terrell, TX 75161
- Type:
- Other
- Sq.Ft.:
- 2,254
- Status:
- Active
- Beds:
- 3
- Lot size:
- 60 Acres
- Year built:
- 1995
- Baths:
- 3.00
- MLS#:
- 20464993
- Subdivision:
- Ruf Cut Ranch
ADDITIONAL INFORMATION
The Ruf Cut Ranch offers 60 acres of picturesque countryside. This ranch features a spectacular main home, spacious guest home & a charming guest cottage. The main residence is a stately 2,254 sf, 3 bed, 2.5 bath home with wood floors, fp, island kitchen with stainless appliances, home office & sparkling pool with deck. The 1,077 sf, 2 bed, 2 bath guest home is perfectly appointed as a permanent home or comfortable retreat. An adorable guest cottage sits nearby, perfect for friends & family. This ranch features a 40x30 Workshop, a 50x25 shed to store hay or machinery, well maintained horse stalls & loafing sheds, pipe fencing & cross-fencing. The land offers mature oaks, a pond and is rich with native grasses, perfect for hay production. Whether you're a seasoned rancher or an ag beginner, this property has the infrastructure & resources needed to succeed & presents an exceptional opportunity for those seeking a peaceful country lifestyle, all while indulging in the comforts of home.
$685,000
19203 Fm 429 Terrell, TX 75161
- Type:
- Single Family
- Sq.Ft.:
- 2,569
- Status:
- Active
- Beds:
- 4
- Lot size:
- 8.12 Acres
- Year built:
- 1997
- Baths:
- 3.00
- MLS#:
- 20298529
- Subdivision:
- Unknown
ADDITIONAL INFORMATION
Are you tired of searching for that perfect house with some land? Well, stop that search right now and come take a tour of this lovely home on the outskirts of Terrell. This spacious home will give your big family the home they need. Updated flooring in 3 of the bedrooms and new paint in two of the bedrooms, paint that was updated when moved into. The front yard is over an 1 acre that can give your littles the room to play for hours, but the fenced in backyard can give your dog the space he or she needs to run around. A barn 45x12 plus 18x12 leanto in the back of the property can hold or store any of your outside needs. A workshop that is freshly painted, insulated, and has electric can be the perfect man cave for any husband. There is an acre to the left of the property that is joined with this house andland making a total of 8 acres with this beautiful home. Come take a tour of this property today cause trust me, it won't last long.
- Type:
- Single Family
- Sq.Ft.:
- 2,241
- Status:
- Active
- Beds:
- 3
- Lot size:
- 1.14 Acres
- Year built:
- 2023
- Baths:
- 2.00
- MLS#:
- 20294401
- Subdivision:
- Oak Valley
ADDITIONAL INFORMATION
Brand New Home on 1.141 acres! Introducing the new Leona floorplan! This large single story plan features 3 bedrooms, 2 bathrooms and a home office. The kitchen island and breakfast nook are open to the large family room. The owner's suite is complete with a large, private bathroom with a walk in shower and huge walk in closet!

The data relating to real estate for sale on this web site comes in part from the Broker Reciprocity Program of the NTREIS Multiple Listing Service. Real estate listings held by brokerage firms other than this broker are marked with the Broker Reciprocity logo and detailed information about them includes the name of the listing brokers. ©2024 North Texas Real Estate Information Systems
Terrell Real Estate
The median home value in Terrell, TX is $271,200. This is lower than the county median home value of $326,600. The national median home value is $338,100. The average price of homes sold in Terrell, TX is $271,200. Approximately 54.48% of Terrell homes are owned, compared to 39.5% rented, while 6.02% are vacant. Terrell real estate listings include condos, townhomes, and single family homes for sale. Commercial properties are also available. If you see a property you’re interested in, contact a Terrell real estate agent to arrange a tour today!
Terrell, Texas 75161 has a population of 17,083. Terrell 75161 is less family-centric than the surrounding county with 30.64% of the households containing married families with children. The county average for households married with children is 39.8%.
The median household income in Terrell, Texas 75161 is $57,904. The median household income for the surrounding county is $75,187 compared to the national median of $69,021. The median age of people living in Terrell 75161 is 34.4 years.
Terrell Weather
The average high temperature in July is 94.2 degrees, with an average low temperature in January of 33.9 degrees. The average rainfall is approximately 41.8 inches per year, with 0.6 inches of snow per year.
