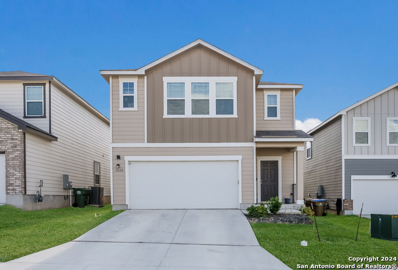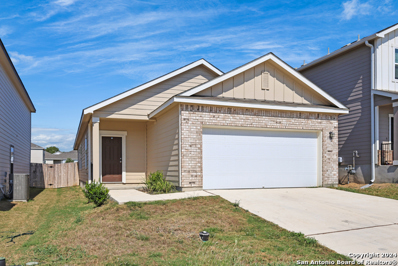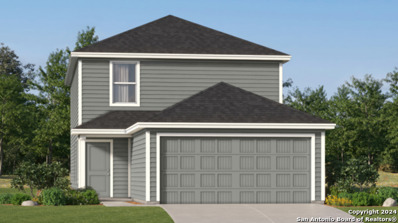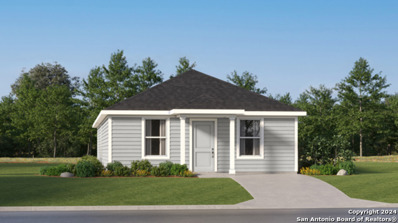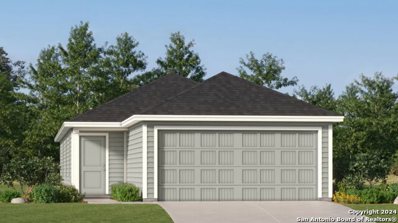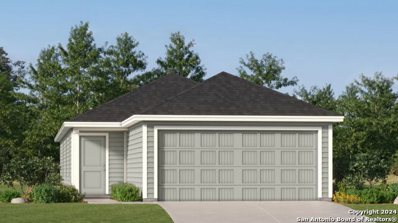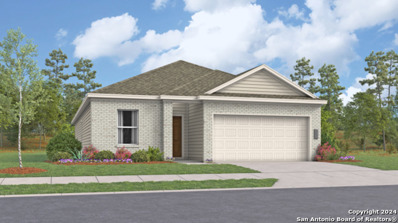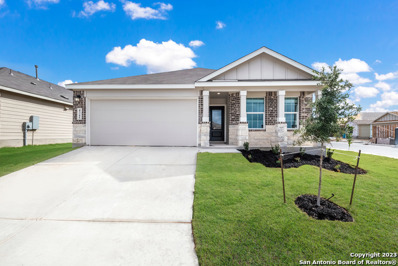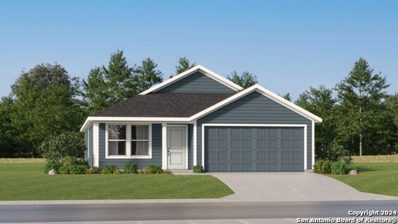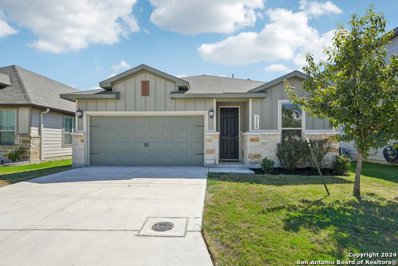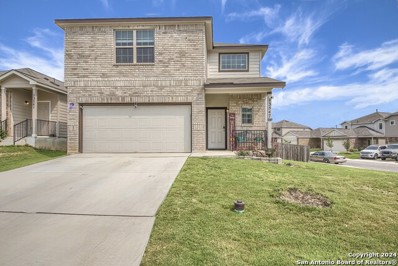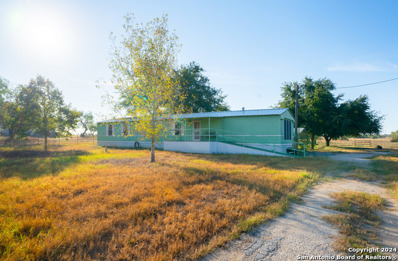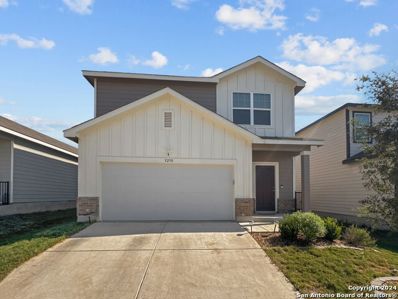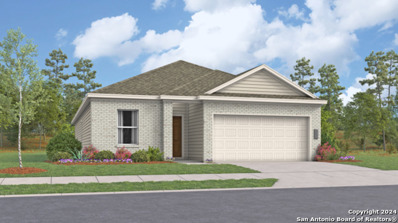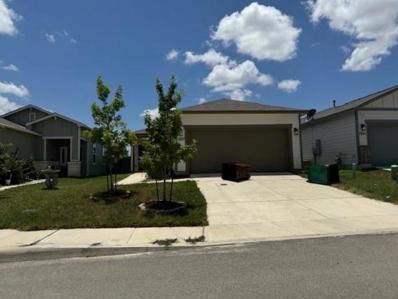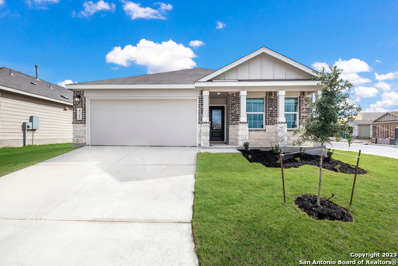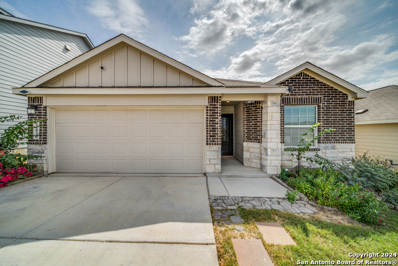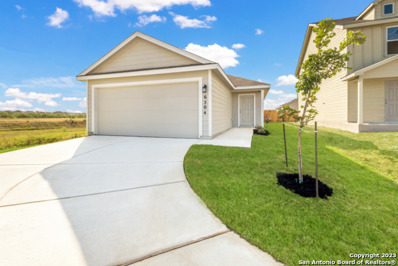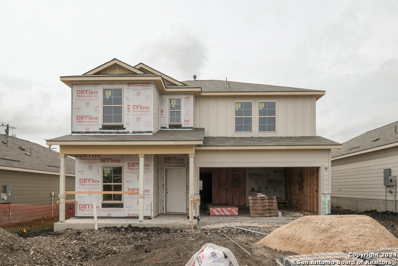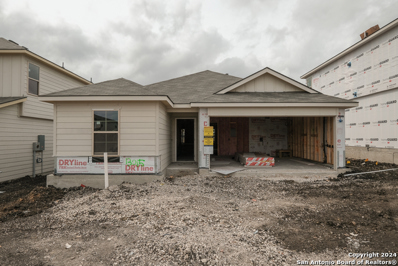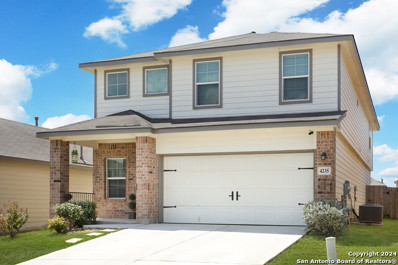St Hedwig TX Homes for Sale
- Type:
- Single Family
- Sq.Ft.:
- 2,581
- Status:
- Active
- Beds:
- 5
- Lot size:
- 0.13 Acres
- Year built:
- 2021
- Baths:
- 3.00
- MLS#:
- 1819564
- Subdivision:
- HALLIES RANCH
ADDITIONAL INFORMATION
This stunning five-bedroom, three-bathroom home offers a spacious and modern living experience, complete with new flooring in the family room, a water softener, and a water filtration system. The open floor plan fills the space with natural light, with the kitchen overlooking the dining area and featuring granite countertops and ample cabinet space. Ideal for both privacy and convenience, one bedroom is located downstairs, while the primary suite and additional bedrooms, along with a loft, are upstairs. The generously sized bedrooms and a long backyard with plenty of room make this home perfect for entertaining. Come see it for yourself!
- Type:
- Single Family
- Sq.Ft.:
- 1,410
- Status:
- Active
- Beds:
- 3
- Lot size:
- 4,799 Acres
- Baths:
- 2.00
- MLS#:
- 1819341
- Subdivision:
- HALLIES RANCH
ADDITIONAL INFORMATION
BEAUTIFULL HOME BUILT IN 2021. FULLY UPDATED.NEW SUBDIVISION. PLEASE VERIFY ALL MEASUREMENTS FOR LIVING AREA .
- Type:
- Single Family
- Sq.Ft.:
- 1,897
- Status:
- Active
- Beds:
- 4
- Lot size:
- 0.11 Acres
- Year built:
- 2024
- Baths:
- 2.00
- MLS#:
- 1819226
- Subdivision:
- Spring Grove
ADDITIONAL INFORMATION
The Mayer- The first floor of this two-story home shares an open layout between the kitchen, dining area and family room for easy entertaining during special gatherings. An owner's suite is just off the shared living space and features an en-suite bathroom and walk-in closet. Upstairs are three secondary bedrooms, perfect for residents and overnight guests, as well as a versatile bonus room.
- Type:
- Single Family
- Sq.Ft.:
- 1,500
- Status:
- Active
- Beds:
- 4
- Lot size:
- 0.11 Acres
- Year built:
- 2024
- Baths:
- 2.00
- MLS#:
- 1819136
- Subdivision:
- Spring Grove
ADDITIONAL INFORMATION
The Timms- This convenient single-story plan opens to three secondary bedrooms framing the entryway. Down the hall, an open peninsula-style kitchen overlooks an inviting dining area and a spacious family room, ideal for seamless modern living. The owner's suite is ideally situated in the back corner to provide a serene retreat, featuring a bedroom, attached bathroom and a walk-in closet. Estimated COE Dec 2024
- Type:
- Single Family
- Sq.Ft.:
- 1,483
- Status:
- Active
- Beds:
- 4
- Lot size:
- 0.11 Acres
- Year built:
- 2024
- Baths:
- 2.00
- MLS#:
- 1819134
- Subdivision:
- Spring Grove
ADDITIONAL INFORMATION
The Hoffman- This single-level home showcases a spacious open floorplan shared between the kitchen, dining area and family room for easy entertaining. An owner's suite enjoys a private location at the front of the home, complemented by an en-suite bathroom and walk-in closet. There are three secondary bedrooms just off the main living areas, which are comfortable spaces for household members and overnight guests. COE Dec 2024.
- Type:
- Single Family
- Sq.Ft.:
- 1,483
- Status:
- Active
- Beds:
- 4
- Lot size:
- 0.11 Acres
- Year built:
- 2024
- Baths:
- 2.00
- MLS#:
- 1819132
- Subdivision:
- Spring Grove
ADDITIONAL INFORMATION
The Hoffman- This single-level home showcases a spacious open floorplan shared between the kitchen, dining area and family room for easy entertaining. An owner's suite enjoys a private location at the front of the home, complemented by an en-suite bathroom and walk-in closet. There are three secondary bedrooms just off the main living areas, which are comfortable spaces for household members and overnight guests. COE Dec 2024
- Type:
- Single Family
- Sq.Ft.:
- 1,675
- Status:
- Active
- Beds:
- 3
- Lot size:
- 0.11 Acres
- Year built:
- 2024
- Baths:
- 2.00
- MLS#:
- 1819040
- Subdivision:
- Sage Meadows
ADDITIONAL INFORMATION
The Thayer- This single-family home has a simple layout that includes everything a growing family needs. Two bedrooms share a hall bathroom at the front of the home and the owner's suite is in the back for added privacy. Beside it is the open living area, which features a large back patio. COE Dec 2024
- Type:
- Single Family
- Sq.Ft.:
- 1,910
- Status:
- Active
- Beds:
- 3
- Lot size:
- 0.11 Acres
- Year built:
- 2024
- Baths:
- 2.00
- MLS#:
- 1819039
- Subdivision:
- Sage Meadows
ADDITIONAL INFORMATION
The Bradwell - This single-story home has a smart layout that offers endless possibilities. Two bedrooms are at the front of the home, along with a study that can be used as a living space or home office. The open family room is down the hall, along with the owner's suite and a back patio. Estimated COE DEC 2024. Photos are of a similar home all features are subject to change without notice.
- Type:
- Single Family
- Sq.Ft.:
- 1,474
- Status:
- Active
- Beds:
- 3
- Lot size:
- 0.11 Acres
- Year built:
- 2024
- Baths:
- 2.00
- MLS#:
- 1819038
- Subdivision:
- Sage Meadows
ADDITIONAL INFORMATION
The Newlin - This single-level home showcases a spacious open floorplan shared between the kitchen, dining area and family room for easy entertaining. An owner's suite enjoys a private location in a rear corner of the home, complemented by an en-suite bathroom and walk-in closet. There are two secondary bedrooms at the front of the home. Estimated COE Dec 2024. Prices and features may vary and are subject to change. Photos are for illustrative purposes only.
- Type:
- Single Family
- Sq.Ft.:
- 2,511
- Status:
- Active
- Beds:
- 4
- Lot size:
- 0.12 Acres
- Year built:
- 2019
- Baths:
- 3.00
- MLS#:
- 1818685
- Subdivision:
- ASHER PLACE
ADDITIONAL INFORMATION
This charming Energy Efficient 1.5 story home offers 4 spacious bedrooms, 3 full baths, and an inviting open layout perfect for modern living. Highlights include an oversized game room, pocket office, and generously sized secondary bedrooms. The kitchen shines with rich Espresso cabinets, a white backsplash, salt-and-pepper countertops, and stylish gray oak vinyl floors.Covered patio, with gas pre-plumb for your grill, is ideal for outdoor entertaining. Upstairs, discover a cozy game room and an additional bedroom and bath-perfect for guests or a growing teen. With a flat driveway and 2-car parking, this home is ready to welcome you. Come see it and imagine all the possibilities! Asher Place is located in award-winning Shertz-Cibolo ISD, pool, clubhouse, parks, playgrounds, jogging trails. SOLAR PANELS WILL BE PAID AT CLOSING BY THE SELLER
$334,000
13547 Lily Lane St Hedwig, TX 78152
- Type:
- Single Family
- Sq.Ft.:
- 2,127
- Status:
- Active
- Beds:
- 4
- Lot size:
- 0.17 Acres
- Year built:
- 2021
- Baths:
- 3.00
- MLS#:
- 1818468
- Subdivision:
- ABBOTT PLACE
ADDITIONAL INFORMATION
This beautiful 2 year old home is located on a large corner lot in a semi- cul-de sac end of the street. The two story home has the master bedroom located on the first floor. Upstairs you will find 3 bedrooms and a large loft to hold another living area or entertainment area. There is a large lofted storage building in the back yard as well as a nice covered patio area to enjoy. Granite Counters throughout the home, as well as great quality blinds on all windows. Ceiling fans and upgraded led lighting can b
- Type:
- Single Family
- Sq.Ft.:
- 1,216
- Status:
- Active
- Beds:
- 3
- Lot size:
- 0.55 Acres
- Year built:
- 1995
- Baths:
- 2.00
- MLS#:
- 1818488
- Subdivision:
- CITY ST. HEDWIG AC. (EC)
ADDITIONAL INFORMATION
Charming 3-bedroom, 2-bath home situated on a spacious .55-acre lot. This property offers a blank canvas for your creativity, with endless opportunities for improvement and personalization. Whether you're looking to expand, renovate, or create your dream outdoor space, this home is full of potential. Perfect for those seeking a peaceful setting with room to grow!
- Type:
- Single Family
- Sq.Ft.:
- 1,608
- Status:
- Active
- Beds:
- 3
- Lot size:
- 0.11 Acres
- Year built:
- 2021
- Baths:
- 3.00
- MLS#:
- 1816015
- Subdivision:
- HALLIES RANCH
ADDITIONAL INFORMATION
Come see this charming two-story home with 3 bedrooms and 2.5 baths in Hallie's Ranch! The kitchen features granite countertops and all stainless appliances that convey with sale along with washer and dryer. Upstairs bedrooms are generously sized for comfort and privacy. Conveniently located approximately 20 minutes from Randolph Air Base, Brooks Army Medical Center, and Fort Sam Houston, as well as shopping and dining at the Forum on Olympia Parkway.
- Type:
- Single Family
- Sq.Ft.:
- 1,675
- Status:
- Active
- Beds:
- 3
- Lot size:
- 0.11 Acres
- Year built:
- 2024
- Baths:
- 2.00
- MLS#:
- 1815905
- Subdivision:
- Sage Meadows
ADDITIONAL INFORMATION
The Thayer- This single-family home has a simple layout that includes everything a growing family needs. Two bedrooms share a hall bathroom at the front of the home and the owner's suite is in the back for added privacy. Beside it is the open living area, which features a large back patio.
$201,240
3857 Ivy Path St. Hedwig, TX 78152
- Type:
- Condo
- Sq.Ft.:
- 1,446
- Status:
- Active
- Beds:
- 3
- Year built:
- 2020
- Baths:
- 2.00
- MLS#:
- 20150063
- Subdivision:
- Cobalt Canyon
ADDITIONAL INFORMATION
3 bedroom 2 full bathrooms
- Type:
- Single Family
- Sq.Ft.:
- 1,910
- Status:
- Active
- Beds:
- 3
- Lot size:
- 0.11 Acres
- Year built:
- 2024
- Baths:
- 2.00
- MLS#:
- 1814746
- Subdivision:
- Sage Meadows
ADDITIONAL INFORMATION
The Bradwell - This single-story home has a smart layout that offers endless possibilities. Two bedrooms are at the front of the home, along with a study that can be used as a living space or home office. The open family room is down the hall, along with the owner's suite and a back patio. Estimated COE Dec 2024. Prices, dimensions and features may vary and are subject to change. Photos are for illustrative purposes only.
- Type:
- Single Family
- Sq.Ft.:
- 1,556
- Status:
- Active
- Beds:
- 3
- Lot size:
- 0.13 Acres
- Year built:
- 2024
- Baths:
- 2.00
- MLS#:
- 1813211
- Subdivision:
- Abbott Place
ADDITIONAL INFORMATION
Love where you live in Abbott Place in St. Hedwig, TX! The Wildflower floor plan is a charming 1-story home with 3 bedrooms, 2 baths, flex space, and 2-car garage. The gourmet kitchen is sure to please with 42" cabinetry, granite countertops, and stainless-steel appliances. Retreat to the Owner's Suite featuring a beautiful bay window, granite countertops, a sizable shower, and a walk-in closet. Enjoy the great outdoors with a covered patio! Don't miss your opportunity to call Abbott Place home, schedule a visit today!
$349,990
5303 Daniel Way St Hedwig, TX 78152
- Type:
- Single Family
- Sq.Ft.:
- 2,622
- Status:
- Active
- Beds:
- 4
- Lot size:
- 0.17 Acres
- Year built:
- 2024
- Baths:
- 3.00
- MLS#:
- 1813105
- Subdivision:
- Abbott Place
ADDITIONAL INFORMATION
Love where you live in Abbott Place in St. Hedwig, TX. The Redbud floor plan is a spacious two-story home with 4 bedrooms, 2.5 baths, and 2-car garage. This home has it all, including vinyl plank flooring throughout the common areas and a TEXAS-SIZED game room! The gourmet kitchen is sure to please with 42" cabinets, granite countertops, and stainless-steel appliances! Retreat to the first-floor Owner's Suite featuring a sizable shower and a walk-in closet! Enjoy the great outdoors with a patio! Don't miss your opportunity to call Abbott Place home, schedule a visit today!
- Type:
- Single Family
- Sq.Ft.:
- 1,929
- Status:
- Active
- Beds:
- 4
- Lot size:
- 0.12 Acres
- Year built:
- 2021
- Baths:
- 3.00
- MLS#:
- 1817237
- Subdivision:
- SAGE MEADOWS
ADDITIONAL INFORMATION
Energy Efficiency Modern Living in Growing Saint Hedwig Welcome to 13030 Rosemary Cove, a beautifully designed 4-bedroom, 3-full-bathroom home with 1,929 sq ft of living space, built in 2021. This home is loaded with modern conveniences and upgrades, offering the perfect balance of style, comfort, and convenience in the rapidly growing community of Saint Hedwig. The brick and stone front create excellent curb appeal, and the covered entry protects guests from the elements. The frosted glass front door provides elegance while the keyless entry adds convenience. The open floor plan, high 9' ceilings and durable flooring with no carpet, creates a spacious atmosphere perfect for everyday living and entertaining. The heart of the home is the kitchen, where you'll find white Shaker 42" cabinets, a white subway tile backsplash, granite countertops, and stainless-steel appliances, including a refrigerator and built-in microwave. Gas cooking is sure to delight the home chef. The large island makes meal prep a breeze and the counter overhang provides a convenient spot for quick informal meals. The primary bedroom serves as a serene retreat with an en-suite bathroom featuring a double vanity, an extended shower with a bench seat, and a transom window that fills the space with natural light. A spacious walk-in closet provides ample storage. The home has an additional bedroom with an en-suite bath, perfect for guests or multi-generational living. Owner improvements add value and upgrades not found with new homes in the community. The 10' x 19' Trex deck addition provides sweeping country views and outdoor living space. The water softener protects pipes and appliances from hard water mineral build-up. Security and peace of mind are provided with the owned ADT security system and security doors. The thoughtfully designed front and back yard landscaping reduces water consumption and adds beauty. However, the biggest investment is in the owned solar panels which reduce the average electric bill to under $40 per month! The tankless water heater, blown insulation, insulated low-E windows, and roof ridge vent provides additional energy savings. This home is located less than a mile from I-10 for easy commuting access. Enjoy country living with downtown San Antonio less than 30 minutes away. This home is ready to welcome its next owner.
- Type:
- Single Family
- Sq.Ft.:
- 2,559
- Status:
- Active
- Beds:
- 4
- Lot size:
- 0.16 Acres
- Year built:
- 2024
- Baths:
- 3.00
- MLS#:
- 1812946
- Subdivision:
- BOARDWALK
ADDITIONAL INFORMATION
**** ESTIMATED COMPLETION DATE JANUARY 2025 **** Welcome to your new home at 13019 Savory Place in the vibrant community of St. Hedwig, TX. This stunning 2-story home, constructed by M/I Homes, offers a perfect blend of modern design and comfort. Boasting 4 spacious bedrooms, 2.5 bathrooms, a game room, and a flex room, this new construction residence spans 2,559 square feet, providing ample space for you and your loved ones to create lasting memories. The open floorplan seamlessly connects the living spaces, making it ideal for both relaxing evenings and lively gatherings. Step into the heart of the home - the kitchen - where sleek appliances and stylish finishes await. Whether you're a culinary enthusiast or enjoy casual dining, this kitchen is sure to inspire your inner chef. The covered patio offers a cozy retreat for enjoying the fresh air and hosting outdoor gatherings. With a 2-car garage, convenience is at your doorstep, ensuring you have secure parking for your vehicles. Additionally, the home is designed to accommodate your lifestyle with a thoughtful layout that enhances daily living. Situated in a desirable location, this home provides easy access to a range of amenities and attractions, making it an excellent choice for those seeking both comfort and convenience. Embrace the opportunity to make this house your home and experience the best that St. Hedwig has to offer.
$195,999
13015 Lake Fryer St Hedwig, TX 78152
- Type:
- Single Family
- Sq.Ft.:
- 1,300
- Status:
- Active
- Beds:
- 3
- Lot size:
- 0.11 Acres
- Year built:
- 2024
- Baths:
- 2.00
- MLS#:
- 1812496
- Subdivision:
- Spring Grove
ADDITIONAL INFORMATION
The Pitney - This single-story home has a convenient layout. Two bedrooms are attached to the living area, beside the owner's suite which has a full bathroom and walk-in closet. In the front of the home is the open living area, which includes a comfortable family room, dining area and kitchen. Estimated COE Dec 2024. Prices, dimensions and features may vary and are subject to change. Photos are for illustrative purposes only.
$292,499
12708 Thyme Pass St Hedwig, TX 78152
- Type:
- Single Family
- Sq.Ft.:
- 1,910
- Status:
- Active
- Beds:
- 4
- Lot size:
- 0.11 Acres
- Year built:
- 2024
- Baths:
- 3.00
- MLS#:
- 1812481
- Subdivision:
- Sage Meadows
ADDITIONAL INFORMATION
The Huxley - This single-story home has three bedrooms at the front of the home and the owner's suite is tucked into a corner in the back, for maximum privacy. The open living area is the centerpiece and includes a family room, dining area and kitchen with a back patio attached. Estimated COE Nov 2024. Prices, dimensions and features may vary and are subject to change. Photos are for illustrative purposes only.
- Type:
- Single Family
- Sq.Ft.:
- 2,416
- Status:
- Active
- Beds:
- 4
- Lot size:
- 0.16 Acres
- Year built:
- 2024
- Baths:
- 3.00
- MLS#:
- 1811788
- Subdivision:
- BOARDWALK
ADDITIONAL INFORMATION
ESTIMATED DATE OF COMPLETION JANUARY/FEBRUARY 2025**** Welcome to your new home at 13011 Savory Place, nestled in the charming community of St. Hedwig, TX. This beautiful 2-story home, built by M/I Homes, offers a perfect blend of modern design and comfort. As you step inside this new construction, you'll be greeted by a front-facing flex room followed by an open floorplan that seamlessly connects the living spaces. The kitchen is the heart of the home, boasting sleek finishes and ample storage space for all your culinary adventures. Spanning 2,416 square feet, this home offers enough space to accommodate your lifestyle needs without feeling cramped. Whether you're looking for a cozy corner to read a book or a spacious area to host gatherings, this home has it all. With 4 bedrooms, 2 full bathrooms, and a game room, there's plenty of room for your family to grow and thrive. The bedrooms offer privacy and relaxation, while the bathrooms are designed for both functionality and style. Outside, you'll find a deluxe covered patio where you can unwind after a long day or entertain guests on a sunny afternoon. The home also features 2-car garage, providing convenience for you and your visitors. Located in a welcoming community, this home is perfect for those seeking a peaceful neighborhood with easy access to amenities and services. Enjoy the tranquility of suburban living while still being close to schools, parks, shopping centers, and more.
- Type:
- Single Family
- Sq.Ft.:
- 1,485
- Status:
- Active
- Beds:
- 3
- Lot size:
- 0.16 Acres
- Year built:
- 2024
- Baths:
- 2.00
- MLS#:
- 1811768
- Subdivision:
- BOARDWALK
ADDITIONAL INFORMATION
***ESTIMATED COMPLETION DATE JANUARY/FEBRUARY 2025**** SUBJECT TO CHANGE. Welcome to this charming new construction home in the peaceful community of St. Hedwig. This delightful 3-bedroom, 2-bathroom home located at 13015 Savory Place is now available for sale. As you step inside, you'll be greeted by a modern and spacious open floorplan designed for comfortable living. The kitchen, equipped with sleek appliances and a deluxe kitchen island, is a focal point of this home, perfect for preparing meals and entertaining guests. This single-story gem built by M/I Homes boasts a cozy atmosphere that exudes warmth and comfort. Each of the three bedrooms provides a serene retreat, and the two bathrooms feature contemporary finishes. Outside, a covered patio awaits, offering a relaxing outdoor space where you can unwind and enjoy the fresh air. With a 2-car garage, convenience is at your doorstep. Located in a desirable area, this home is ideal for those seeking a peaceful neighborhood with easy access to amenities and attractions. The home's size of 1,485 square feet offers a comfortable living space suitable for various lifestyles. Whether you're a first-time buyer, a growing family, or looking to downsize, this home caters to diverse needs. The neutral color palette and modern design elements make it a canvas ready for your personal touch and style.
$314,990
4235 BUSBEE FLDS St Hedwig, TX 78152
- Type:
- Single Family
- Sq.Ft.:
- 2,496
- Status:
- Active
- Beds:
- 5
- Lot size:
- 0.11 Acres
- Year built:
- 2020
- Baths:
- 4.00
- MLS#:
- 1811690
- Subdivision:
- SCOTT HOLLOW
ADDITIONAL INFORMATION
This newer construction, 5 bedroom 3 1/2 bath in cobalt Canyon is just minutes away from Randolph Air Force Base. Enjoy granite countertops, vinyl plank flooring, tile backsplash, a spacious backyard, a 2 car garage and nearly 2500 ft.2. Your home is waiting for you! SELLER OFFERING $15,000 to be used towards rate but down and/or closing costs!!

| Copyright © 2024, Houston Realtors Information Service, Inc. All information provided is deemed reliable but is not guaranteed and should be independently verified. IDX information is provided exclusively for consumers' personal, non-commercial use, that it may not be used for any purpose other than to identify prospective properties consumers may be interested in purchasing. |
St Hedwig Real Estate
The median home value in St Hedwig, TX is $220,499. This is lower than the county median home value of $267,600. The national median home value is $338,100. The average price of homes sold in St Hedwig, TX is $220,499. Approximately 94.42% of St Hedwig homes are owned, compared to 3.23% rented, while 2.36% are vacant. St Hedwig real estate listings include condos, townhomes, and single family homes for sale. Commercial properties are also available. If you see a property you’re interested in, contact a St Hedwig real estate agent to arrange a tour today!
St Hedwig, Texas has a population of 2,159. St Hedwig is more family-centric than the surrounding county with 36.55% of the households containing married families with children. The county average for households married with children is 32.84%.
The median household income in St Hedwig, Texas is $101,602. The median household income for the surrounding county is $62,169 compared to the national median of $69,021. The median age of people living in St Hedwig is 50 years.
St Hedwig Weather
The average high temperature in July is 94.1 degrees, with an average low temperature in January of 39.7 degrees. The average rainfall is approximately 31.9 inches per year, with 0.1 inches of snow per year.
