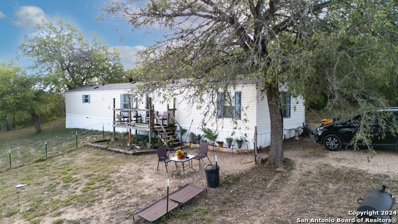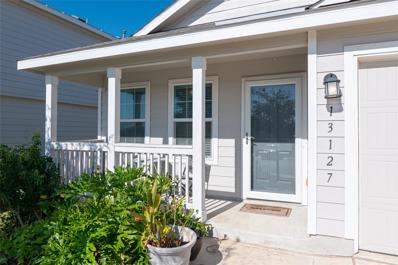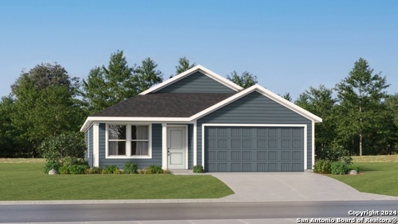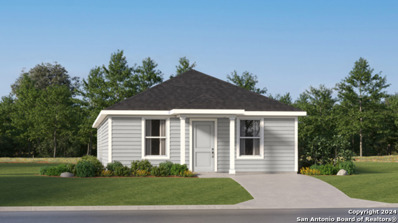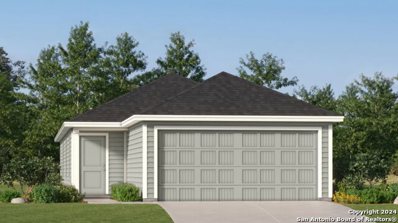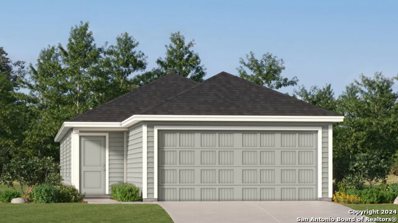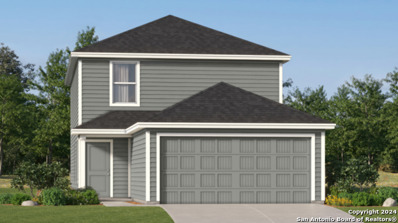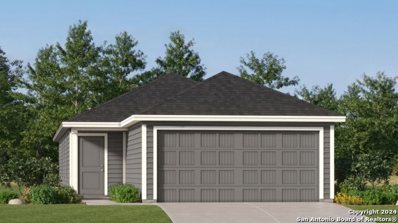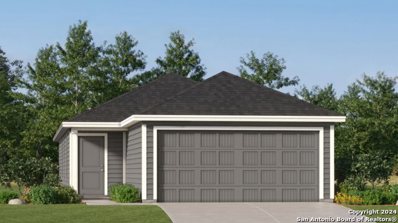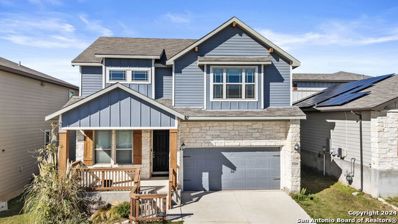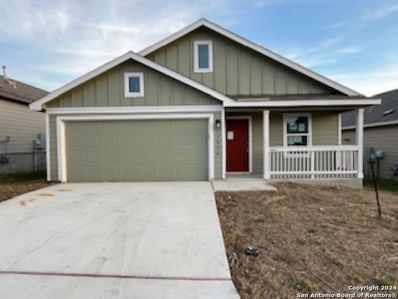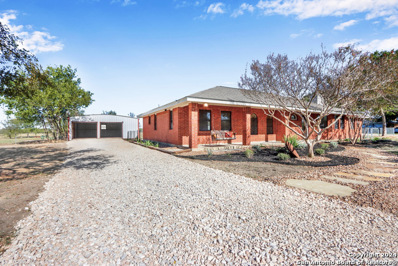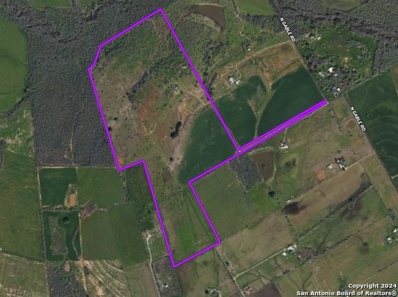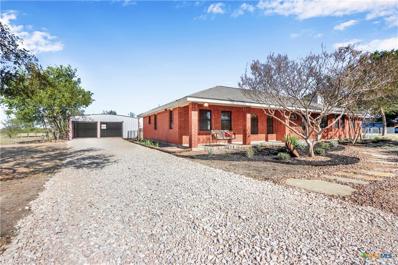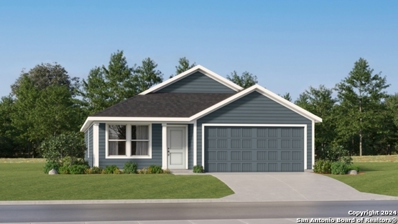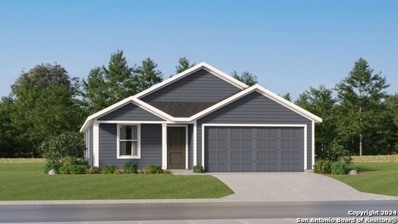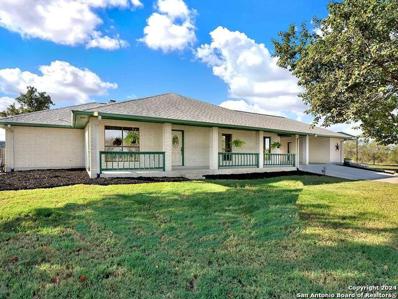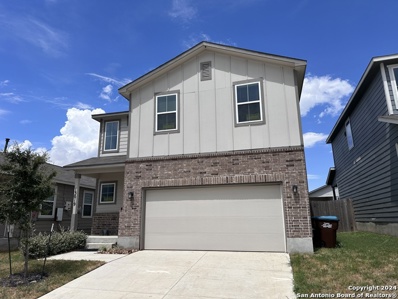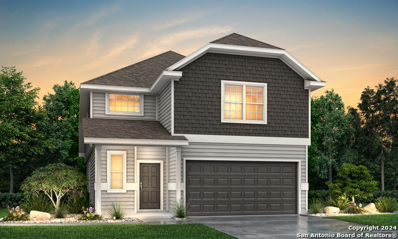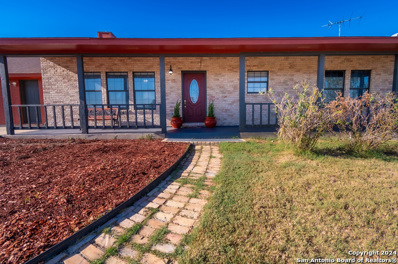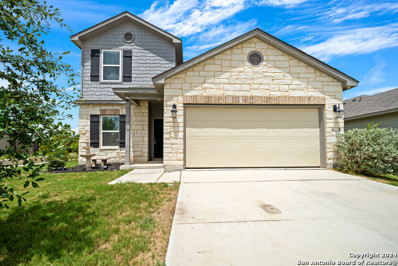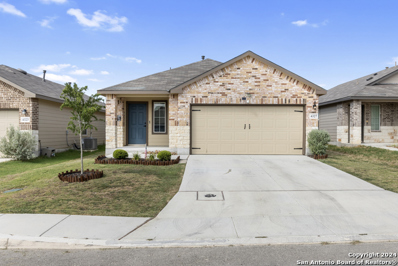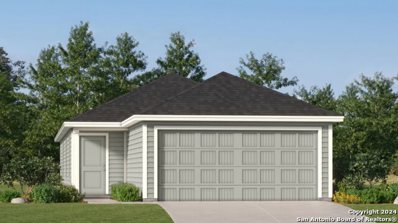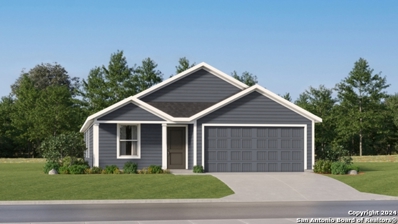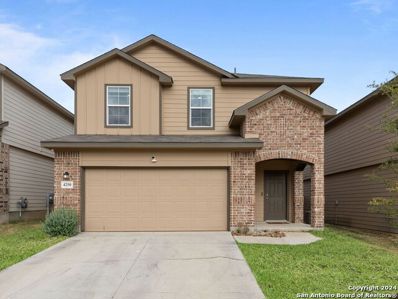Saint Hedwig TX Homes for Sale
$775,000
17217 MERGELE RD St Hedwig, TX 78152
- Type:
- Single Family
- Sq.Ft.:
- 1,216
- Status:
- NEW LISTING
- Beds:
- 3
- Lot size:
- 25.13 Acres
- Year built:
- 2003
- Baths:
- 2.00
- MLS#:
- 1825938
- Subdivision:
- N/A
ADDITIONAL INFORMATION
Looking for acreage to hunt, ranch and get away from the hustle and bustle? This 20+ acre property offers privacy and all the elbow room you need. Private drive that takes you to the cute single wide home that is perfect for a weekend getaway or full time ranch living. Tons of wildlife and opportunities for hunting and raising your own cattle and farm animals. The back of the property meets the Cibolo Creek providing water to the wildlife and allowing you creek access. Come on out and experience the peace and quiet that will melt away your stress. Manufactured home is a 3bd/2ba and has been well maintained. Located in the desirable area of St Hedwig and in La Vernia ISD. Call today for more info!!
$235,000
13127 Thyme Way StHedwig, TX 78152
- Type:
- Single Family
- Sq.Ft.:
- 1,217
- Status:
- NEW LISTING
- Beds:
- 3
- Lot size:
- 0.12 Acres
- Year built:
- 2021
- Baths:
- 2.00
- MLS#:
- 9236036
- Subdivision:
- Sage Meadows
ADDITIONAL INFORMATION
WELCOME HOME! YOU WILL NOT FIND A NEW CONSTRUCTION HOME IN SAGE MEADOWS LIKE THIS! THIS HOME IS JUST LIKE-NEW AND ENJOYS SO MANY UPGRADES THAT THE BUILDER DOES NOT INCLUDE! GARAGE DOOR OPENER, FRONT AND BACK AUTOMATIC SPRINKLER SYSTEM, 12 X 20 CONCRETE SLAB BACK PATIO, CEILING FANS, BUILT-IN MICROWAVE, 2 INCH WINDOW BLINDS THROUGHOUT AND ENJOY SUNSETS IN THE EVENING AS YOU LOOK OUT INTO THE PASTURELAND BEHIND THE BACKYARD (NO ROOFTOPS BLOCKING YOUR VIEW!). ZERO DOWN FINANCING AVAILABLE! THERE IS ALSO A SECURTIY SYSTEM INSTALLED AND TANKLESS WATER HEATER FOR INSTANT HOT WATER. THE BUILDER’S TRANSFERABLE WARRANTY IS INTACT. PLUS, THIS HOME HAS ONE OF THE MOST DESRIRED ELEVATIONS WITH THE CHARMING FRONT PORCH AND LUSH LANDSCAPING. SAINT HEDWIG IS LOCATED IN A PRIME SPOT WITH EASY ACCESS TO IH-10, LOOP 1604, IH-35 AND CLOSE TO RANDOLPH AFB, FORT SAM AND AUSTIN, SAN ANTONIO AND DOZENS OF OTHER NOTEWORTHY TOWNS!
$236,999
5703 Basil Chase St Hedwig, TX 78152
- Type:
- Single Family
- Sq.Ft.:
- 1,474
- Status:
- NEW LISTING
- Beds:
- 3
- Lot size:
- 0.11 Acres
- Year built:
- 2024
- Baths:
- 2.00
- MLS#:
- 1825393
- Subdivision:
- Sage Meadows
ADDITIONAL INFORMATION
The Newlin - This single-level home showcases a spacious open floorplan shared between the kitchen, dining area and family room for easy entertaining. An owner's suite enjoys a private location in a rear corner of the home, complemented by an en-suite bathroom and walk-in closet. There are two secondary bedrooms at the front of the home. Estimated COE Jan 2025. Prices and features may vary and are subject to change. Photos are for illustrative purposes only.
- Type:
- Single Family
- Sq.Ft.:
- 1,500
- Status:
- NEW LISTING
- Beds:
- 4
- Lot size:
- 0.11 Acres
- Year built:
- 2024
- Baths:
- 2.00
- MLS#:
- 1825418
- Subdivision:
- Spring Grove
ADDITIONAL INFORMATION
The Timms- This convenient single-story plan opens to three secondary bedrooms framing the entryway. Down the hall, an open peninsula-style kitchen overlooks an inviting dining area and a spacious family room, ideal for seamless modern living. The owner's suite is ideally situated in the back corner to provide a serene retreat, featuring a bedroom, attached bathroom and a walk-in closet. Estimated COE Jan 2025
- Type:
- Single Family
- Sq.Ft.:
- 1,483
- Status:
- NEW LISTING
- Beds:
- 4
- Lot size:
- 0.11 Acres
- Year built:
- 2024
- Baths:
- 2.00
- MLS#:
- 1825414
- Subdivision:
- Spring Grove
ADDITIONAL INFORMATION
The Hoffman- This single-level home showcases a spacious open floorplan shared between the kitchen, dining area and family room for easy entertaining. An owner's suite enjoys a private location at the front of the home, complemented by an en-suite bathroom and walk-in closet. There are three secondary bedrooms just off the main living areas, which are comfortable spaces for household members and overnight guests. COE Jan 2025.
- Type:
- Single Family
- Sq.Ft.:
- 1,483
- Status:
- NEW LISTING
- Beds:
- 4
- Lot size:
- 0.11 Acres
- Year built:
- 2024
- Baths:
- 2.00
- MLS#:
- 1825413
- Subdivision:
- Spring Grove
ADDITIONAL INFORMATION
The Hoffman- This single-level home showcases a spacious open floorplan shared between the kitchen, dining area and family room for easy entertaining. An owner's suite enjoys a private location at the front of the home, complemented by an en-suite bathroom and walk-in closet. There are three secondary bedrooms just off the main living areas, which are comfortable spaces for household members and overnight guests. COE Jan 2025.
- Type:
- Single Family
- Sq.Ft.:
- 1,897
- Status:
- NEW LISTING
- Beds:
- 4
- Lot size:
- 0.11 Acres
- Year built:
- 2024
- Baths:
- 2.00
- MLS#:
- 1825412
- Subdivision:
- Spring Grove
ADDITIONAL INFORMATION
The Mayer- The first floor of this two-story home shares an open layout between the kitchen, dining area and family room for easy entertaining during special gatherings. An owner's suite is just off the shared living space and features an en-suite bathroom and walk-in closet. Upstairs are three secondary bedrooms, perfect for residents and overnight guests, as well as a versatile bonus room. COE Jan 2025
- Type:
- Single Family
- Sq.Ft.:
- 1,354
- Status:
- NEW LISTING
- Beds:
- 3
- Lot size:
- 0.11 Acres
- Year built:
- 2024
- Baths:
- 2.00
- MLS#:
- 1825411
- Subdivision:
- Spring Grove
ADDITIONAL INFORMATION
The Gerson- This single-level home showcases a spacious open floorplan shared between the kitchen, dining area and family room for easy entertaining. An owner's suite enjoys a private location at the front of the home, complemented by an en-suite bathroom and walk-in closet. There are two secondary bedrooms just off the main living areas, which are comfortable spaces for household members and overnight guests. COE Jan 2025
- Type:
- Single Family
- Sq.Ft.:
- 1,354
- Status:
- NEW LISTING
- Beds:
- 3
- Lot size:
- 0.11 Acres
- Year built:
- 2024
- Baths:
- 2.00
- MLS#:
- 1825410
- Subdivision:
- Spring Grove
ADDITIONAL INFORMATION
The Gerson- This single-level home showcases a spacious open floorplan shared between the kitchen, dining area and family room for easy entertaining. An owner's suite enjoys a private location at the front of the home, complemented by an en-suite bathroom and walk-in closet. There are two secondary bedrooms just off the main living areas, which are comfortable spaces for household members and overnight guests. COE Dec 2024
- Type:
- Single Family
- Sq.Ft.:
- 2,395
- Status:
- NEW LISTING
- Beds:
- 4
- Lot size:
- 0.12 Acres
- Year built:
- 2020
- Baths:
- 3.00
- MLS#:
- 1824871
- Subdivision:
- ASHER PLACE
ADDITIONAL INFORMATION
Welcome to 13219 Prospector Way, a stunning two-story home in the Asher Place community of St. Hedwig, TX. This thoughtfully designed property offers 4 bedrooms and 2.5 bathrooms, with a primary suite conveniently located on the main level. Upstairs, you'll find generously sized secondary bedrooms, perfect for versatile living arrangements. The home features a screened-in porch, ideal for enjoying outdoor moments while overlooking the serene greenbelt behind the property. The community enhances the lifestyle with a range of amenities, including a refreshing pool, a playground, and scenic trails for outdoor enjoyment. This property combines comfort, style, and convenience-don't miss the opportunity to make it yours!
- Type:
- Single Family
- Sq.Ft.:
- 1,479
- Status:
- NEW LISTING
- Beds:
- 3
- Lot size:
- 0.12 Acres
- Year built:
- 2021
- Baths:
- 2.00
- MLS#:
- 1824942
- Subdivision:
- Sage Meadows
ADDITIONAL INFORMATION
Experience the charm of seemingly country living in this delightful 3-bedroom, 2-bath home, featuring Beautiful finishes throughout. This single-story home includes a spacious owner's suite and two additional bedrooms at the front of the house, which share a well-appointed hall bathroom. The open-concept living area seamlessly blends the family room, dining room, and kitchen, creating an ideal space for entertaining. The inviting kitchen boasts a generous countertop island, perfect for cooking and gatherings. All of this is offered at a price lower than the 2023 county taxes! Schertz-Cibolo, Universal City ISD. Close to Military bases.
- Type:
- Single Family
- Sq.Ft.:
- 2,382
- Status:
- Active
- Beds:
- 3
- Lot size:
- 1.48 Acres
- Year built:
- 1988
- Baths:
- 2.00
- MLS#:
- 1824519
- Subdivision:
- ST HEDWIG ADDITION
ADDITIONAL INFORMATION
Experience the tranquility of country living in this beautifully renovated single-story ranch home, situated on 1.5 peaceful acres. As you step into the large foyer, you'll be welcomed by a delightful blend of timeless charm and contemporary elegance. This sun filled property features a stunning wood-burning fireplace, a formal dining area adorned with elegant wainscoting, and an expansive kitchen equipped with a wall of cabinetry, stunning quartz countertops, and brand-new appliances-ideal for entertaining guests. With three generously sized bedrooms, the master suite offers a luxurious spa-like walk-in shower and dual closets for ample storage. Begin and end your day relaxing on the covered back porch, enjoying panoramic views of the countryside. The back yard is completely fenced in and features a large metal workshop, perfect for all your projects. Enjoy a peaceful rural lifestyle with the convenience of being only a short drive from San Antonio. Be sure to check out the 3D Virtual Tour or even better, come see it for yourself!
$3,657,848
1335 N GABLE RD St Hedwig, TX 78152
ADDITIONAL INFORMATION
Discover the potential of this expansive 175-acre property in St. Hedwig, Texas, This land offers a blend of open pastures, rolling hills, and native brush cover. A large stock tank provides steady water supply based on rainfall and runoff. With ample space for grazing and plenty of cover for wildlife, including deer, hogs, and turkey, this property could be a hunter's paradise. Whether you envision continuing its legacy as a productive ranch or developing it to unlock new possibilities, this property delivers on all fronts. Embrace the opportunity to own a versatile piece of Texas land that truly captures the essence of ranch life and investment potential.
- Type:
- Single Family
- Sq.Ft.:
- 2,382
- Status:
- Active
- Beds:
- 3
- Lot size:
- 1.48 Acres
- Year built:
- 1988
- Baths:
- 2.00
- MLS#:
- 562918
ADDITIONAL INFORMATION
Experience the tranquility of country living in this beautifully renovated single-story ranch home, situated on 1.5 peaceful acres. As you step into the large foyer, you'll be welcomed by a delightful blend of timeless charm and contemporary elegance. This sun filled property features a stunning wood-burning fireplace, a formal dining area adorned with elegant wainscoting, and an expansive kitchen equipped with a wall of cabinetry, stunning quartz countertops, and brand-new appliances-ideal for entertaining guests. With three generously sized bedrooms, the master suite offers a luxurious spa-like walk-in shower and dual closets for ample storage. Begin and end your day relaxing on the covered back porch, enjoying panoramic views of the countryside. The back yard is completely fenced in and features a large metal workshop, perfect for all your projects. Enjoy a peaceful rural lifestyle with the convenience of being only a short drive from San Antonio. Be sure to check out the 3D Virtual Tour or even better, come see it for yourself!
$234,999
5716 Basil Chase St Hedwig, TX 78152
- Type:
- Single Family
- Sq.Ft.:
- 1,474
- Status:
- Active
- Beds:
- 3
- Lot size:
- 0.11 Acres
- Year built:
- 2024
- Baths:
- 2.00
- MLS#:
- 1824254
- Subdivision:
- Sage Meadows
ADDITIONAL INFORMATION
The Newlin - This single-level home showcases a spacious open floorplan shared between the kitchen, dining area and family room for easy entertaining. An owner's suite enjoys a private location in a rear corner of the home, complemented by an en-suite bathroom and walk-in closet. There are two secondary bedrooms at the front of the home. Estimated COE Jan 2025. Prices and features may vary and are subject to change. Photos are for illustrative purposes only.
$251,999
5604 Basil Chase St Hedwig, TX 78152
- Type:
- Single Family
- Sq.Ft.:
- 1,667
- Status:
- Active
- Beds:
- 4
- Lot size:
- 0.11 Acres
- Year built:
- 2024
- Baths:
- 2.00
- MLS#:
- 1824253
- Subdivision:
- Sage Meadows
ADDITIONAL INFORMATION
The Ramsey - This new single-story design makes smart use of the space available. At the front are all three secondary bedrooms arranged near a convenient full-sized bathroom. Down the foyer is a modern layout connecting a peninsula-style kitchen made for inspired meals, an intimate dining area and a family room ideal for gatherings. Tucked in a quiet corner is the owner's suite with an attached bathroom and walk-in closet. Estimated COE Jan 2025. Prices and features may vary and are subject to change.
- Type:
- Single Family
- Sq.Ft.:
- 2,292
- Status:
- Active
- Beds:
- 3
- Lot size:
- 11.06 Acres
- Year built:
- 1993
- Baths:
- 3.00
- MLS#:
- 1823882
- Subdivision:
- SAINT HEDWIG
ADDITIONAL INFORMATION
Your search for the perfect ranchette is over: welcome to 14320 La Vernia Rd, an absolute dream of a property just a stone's throw from San Antonio. Incredible pride of ownership exudes from every facet of these 11+acres and charming custom home. Curb appeal abounds with custom designed entrance and freshly painted pipe fencing along the entire frontage. A long driveway leads to house and 1800 SF shop before continuing to the back acreage. Inside, the home is chock full of character and easy to live in with 3 very spacious bedrooms and 3 full baths. Features to love: expansive kitchen with double ovens, oversized living room with vaulted wood-beamed ceiling, cozy brick fireplace, high end custom cabinetry and built-ins that create an elevated style throughout the house. The interior has just been freshly painted and lightly updated. Outside across the breezeway, a large flex room with sink and closet can serve as an office. This ranch property is set up for working cattle, with cross fenced pastures, 1800 SF barn, pens and chute. It's also set up for sitting back and enjoying what you work so hard for, whether it's having a barbeque out on the deck, working on your hobby projects in the shop, or unwinding on the back patio as the sun sets and deer pass by. This type of property, in this area, hardly ever comes up for sale, so book your showing right away- you'll be so glad you did!
- Type:
- Single Family
- Sq.Ft.:
- 1,987
- Status:
- Active
- Beds:
- 4
- Lot size:
- 0.09 Acres
- Year built:
- 2021
- Baths:
- 3.00
- MLS#:
- 1823631
- Subdivision:
- HAKES BROTHERS AT HUNTERS PLAC
ADDITIONAL INFORMATION
*OWNER FINANCING* This expansive 4-bedroom, 2.5-bathroom, residence boasts 1,987 sq. ft. of well-designed living space, a 2-car garage, and a prime cul-de-sac street for added privacy. Step inside to enjoy the open-concept layout featuring a large granite breakfast bar, gas cooking, and sleek stainless steel appliances. The primary bedroom features an ensuite with his and her sink, a large shower, and walk in closet. The backyard features a large covered patio, great for entertaining. The garage is ideal with extra storage. Easy access to 1604 and I-10.
$334,990
5307 Daniel Way St Hedwig, TX 78152
- Type:
- Single Family
- Sq.Ft.:
- 2,111
- Status:
- Active
- Beds:
- 4
- Lot size:
- 0.2 Acres
- Year built:
- 2024
- Baths:
- 3.00
- MLS#:
- 1823600
- Subdivision:
- ABBOTT PLACE
ADDITIONAL INFORMATION
Love where you live in Abbott Place in St. Hedwig, TX! Conveniently located off FM 1518 and I-10, Abbott Place makes commuting to Randolph AFB, San Antonio, or New Braunfels a breeze! The Wisteria floor plan is a stunning two-story home, with soaring ceilings in the foyer, and features 4 bedrooms, 2.5 baths, a game room, and 2-car garage. This home has it all, including vinyl plank flooring throughout the common areas! The gourmet kitchen is sure to please with 42" gray cabinetry, granite countertops, and stainless-steel appliances! Retreat to the first-floor Owners Suite featuring granite countertops, a sizable shower, and a walk-in closet. Secondary bedrooms have walk-in closets, too! Don't miss your opportunity to call Abbott Place home, schedule a visit today!
$715,000
4220 Stapper Rd. St Hedwig, TX 78152
- Type:
- Single Family
- Sq.Ft.:
- 2,127
- Status:
- Active
- Beds:
- 3
- Lot size:
- 8 Acres
- Baths:
- 2.00
- MLS#:
- 1822990
- Subdivision:
- ST HEDWIG ADDITION
ADDITIONAL INFORMATION
Stunning Home on 8 Acres in St. Hedwig, Texas!Escape to your own slice of Texas paradise with this 3-bedroom, 2-bathroom home, nestled on an impressive 8-acre property in the peaceful city of St. Hedwig. Whether you're looking for a private retreat, space for outdoor activities, or future development opportunities, this property offers it all! Home Features: Spacious 3 bedrooms with plenty of natural light. Modern 2 bathrooms with updated fixtures. Open-concept living, perfect for entertaining or family gatherings. A well-appointed kitchen with ample counter space and storage. Property Highlights: 8 acres of pristine land, ideal for ranching, gardening, or simply enjoying nature. Endless opportunities for outdoor enthusiasts: bring your horses, start a farm, or build your dream workshop. Quiet, country living while still being conveniently located near city amenities. Location: Located in St. Hedwig, you'll enjoy a serene environment with easy access to major highways, schools, shopping, and dining. Just a short drive to San Antonio, this home provides the perfect blend of rural charm and urban convenience. Don't miss this rare opportunity to own a beautiful home with acreage in one of Texas's most desirable areas! Schedule a tour today and make this dream property your reality! Check out the tiny house on the property and two parking awnings, one for a RV parking with 30 amp plug for RV.
- Type:
- Single Family
- Sq.Ft.:
- 2,376
- Status:
- Active
- Beds:
- 4
- Lot size:
- 0.13 Acres
- Year built:
- 2019
- Baths:
- 3.00
- MLS#:
- 1822349
- Subdivision:
- Heathers Place
ADDITIONAL INFORMATION
Welcome to your new home! SELLER offering $2,500 credit to buyer!! This meticulously maintained 4 bedrooms, 2.5 bath residence offers comfort, style, and convenience in a prime location. Upon entering, you'll find the perfect spot for a home office/sitting forum, moving into the home you will enter into a spacious living area perfect for entertaining or relaxing with family. Large utility area off the kitchen with walk-in pantry and laundry area. Kitchen allows for bar area seating or space for that perfect family table. Half bath located downstairs. The primary bedroom is generously sized, with large walk-in closet, also featuring additional sitting space ideal for a cozy reading nook or workout area. Upstairs the bonus area provides amply play space or room for a second tv area. Along side this space is a large enclosed 5th room. Nicely sized upstairs bedrooms throughout ensure everyone has their own comfortable space. Second bedroom offers its own walk-in closet. Outside, the backyard is a private oasis with a pergola and a BBQ pit, perfect for hosting gatherings or enjoying quiet evenings outdoors. Strategically placed trees provide ample shade as they mature, creating a serene and tranquil atmosphere. Located in a sought-after neighborhood with quick access to Highway 90, this home combines the best of suburban living with modern amenities. Don't miss out on this opportunity to make it yours! Sq footage of home is greater than what Appraisal District reflects, closer to 2600 sq ft.
- Type:
- Single Family
- Sq.Ft.:
- 1,486
- Status:
- Active
- Beds:
- 3
- Lot size:
- 0.13 Acres
- Year built:
- 2022
- Baths:
- 2.00
- MLS#:
- 1822289
- Subdivision:
- COBALT CANYON
ADDITIONAL INFORMATION
Step into this stunning one-story gem offering 3 bedrooms, 2 baths, and an inviting open-concept layout perfect for modern living. The heart of the home is the sleek kitchen, showcasing a farm sink, eye-catching backsplash, and stainless steel appliances. The master suite is a true retreat, featuring a cozy space, an updated bath with dual vanities, a grand walk-in shower, and a generous walk-in closet. Unwind or entertain on the spacious covered patio, seamlessly connected to the family room-ideal for those weekend barbecues or quiet evenings outdoors. Located just minutes from I-10 and FM 1518, this turnkey home offers easy access to Seguin, San Antonio, and Austin, making your daily commute effortless. Don't miss the chance to make this beautiful home yours-schedule a showing today!
- Type:
- Single Family
- Sq.Ft.:
- 1,483
- Status:
- Active
- Beds:
- 4
- Lot size:
- 0.11 Acres
- Year built:
- 2024
- Baths:
- 2.00
- MLS#:
- 1820860
- Subdivision:
- Spring Grove
ADDITIONAL INFORMATION
The Hoffman- This single-level home showcases a spacious open floorplan shared between the kitchen, dining area and family room for easy entertaining. An owner's suite enjoys a private location at the front of the home, complemented by an en-suite bathroom and walk-in closet. There are three secondary bedrooms just off the main living areas, which are comfortable spaces for household members and overnight guests. COE Dec 2024
$245,999
5712 Basil Chase St Hedwig, TX 78152
- Type:
- Single Family
- Sq.Ft.:
- 1,667
- Status:
- Active
- Beds:
- 4
- Lot size:
- 0.11 Acres
- Year built:
- 2024
- Baths:
- 2.00
- MLS#:
- 1820847
- Subdivision:
- Sage Meadows
ADDITIONAL INFORMATION
The Ramsey - This new single-story design makes smart use of the space available. At the front are all three secondary bedrooms arranged near a convenient full-sized bathroom. Down the foyer is a modern layout connecting a peninsula-style kitchen made for inspired meals, an intimate dining area and a family room ideal for gatherings. Tucked in a quiet corner is the owner's suite with an attached bathroom and walk-in closet. Estimated COE Dec 2024. Prices and features may vary and are subject to change.
- Type:
- Single Family
- Sq.Ft.:
- 1,952
- Status:
- Active
- Beds:
- 4
- Lot size:
- 0.11 Acres
- Year built:
- 2020
- Baths:
- 3.00
- MLS#:
- 1820656
- Subdivision:
- COBALT CANYON
ADDITIONAL INFORMATION
Welcome Home to this beautiful like-new 4 bedroom, 2 & 1/2 bathroom home with modern amenities. Conveniently located in a quiet neighborhood with easy access to I-10 and 1604. All 4 spacious bedrooms are conveniently located upstairs, providing privacy and tranquility. The inviting open layout features a bright living space, perfect for entertaining or relaxing with family. Enjoy the added benefits of energy efficiency with solar panels, reducing your utility bills. This home comes equipped with essential appliances, including a refrigerator, washer and dryer, and a water softener, making moving in a breeze. Step outside to your nice-sized backyard, ideal for entertaining, gardening or just relaxing. Don't miss the opportunity to own a modern home that checks all the boxes! Schedule your showing today!


Listings courtesy of Unlock MLS as distributed by MLS GRID. Based on information submitted to the MLS GRID as of {{last updated}}. All data is obtained from various sources and may not have been verified by broker or MLS GRID. Supplied Open House Information is subject to change without notice. All information should be independently reviewed and verified for accuracy. Properties may or may not be listed by the office/agent presenting the information. Properties displayed may be listed or sold by various participants in the MLS. Listings courtesy of ACTRIS MLS as distributed by MLS GRID, based on information submitted to the MLS GRID as of {{last updated}}.. All data is obtained from various sources and may not have been verified by broker or MLS GRID. Supplied Open House Information is subject to change without notice. All information should be independently reviewed and verified for accuracy. Properties may or may not be listed by the office/agent presenting the information. The Digital Millennium Copyright Act of 1998, 17 U.S.C. § 512 (the “DMCA”) provides recourse for copyright owners who believe that material appearing on the Internet infringes their rights under U.S. copyright law. If you believe in good faith that any content or material made available in connection with our website or services infringes your copyright, you (or your agent) may send us a notice requesting that the content or material be removed, or access to it blocked. Notices must be sent in writing by email to [email protected]. The DMCA requires that your notice of alleged copyright infringement include the following information: (1) description of the copyrighted work that is the subject of claimed infringement; (2) description of the alleged infringing content and information sufficient to permit us to locate the content; (3) contact information for you, including your address, telephone number and email address; (4) a statement by you that you have a good faith belief that the content in the manner complained of is not authorized by the copyright owner, or its agent, or by the operation of any law; (5) a statement by you, signed under penalty of perjury, that the inf
 |
| This information is provided by the Central Texas Multiple Listing Service, Inc., and is deemed to be reliable but is not guaranteed. IDX information is provided exclusively for consumers’ personal, non-commercial use, that it may not be used for any purpose other than to identify prospective properties consumers may be interested in purchasing. Copyright 2024 Four Rivers Association of Realtors/Central Texas MLS. All rights reserved. |
Saint Hedwig Real Estate
The median home value in Saint Hedwig, TX is $252,100. This is lower than the county median home value of $267,600. The national median home value is $338,100. The average price of homes sold in Saint Hedwig, TX is $252,100. Approximately 94.42% of Saint Hedwig homes are owned, compared to 3.23% rented, while 2.36% are vacant. Saint Hedwig real estate listings include condos, townhomes, and single family homes for sale. Commercial properties are also available. If you see a property you’re interested in, contact a Saint Hedwig real estate agent to arrange a tour today!
Saint Hedwig 78152 is more family-centric than the surrounding county with 34.51% of the households containing married families with children. The county average for households married with children is 32.84%.
Saint Hedwig Weather
