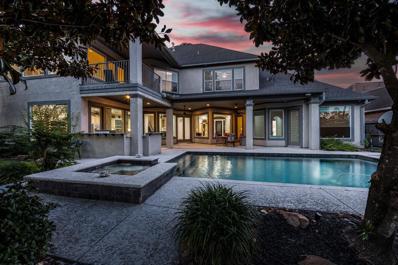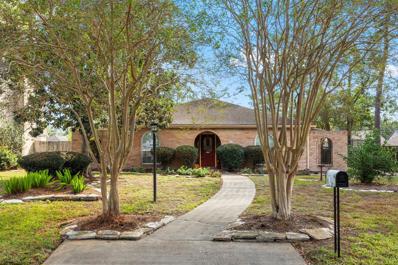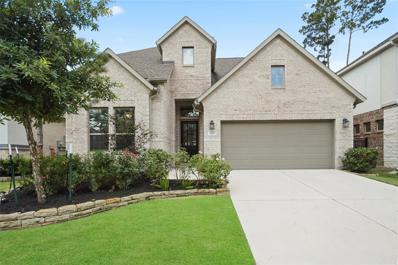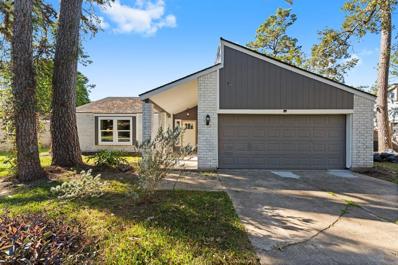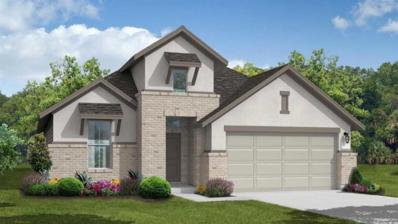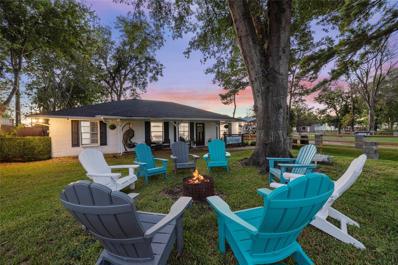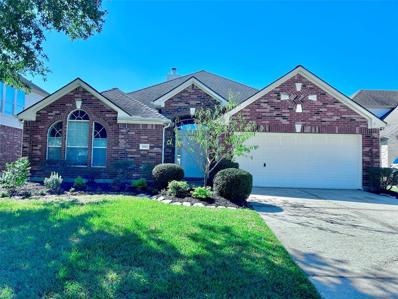Spring TX Homes for Sale
- Type:
- Single Family
- Sq.Ft.:
- 2,162
- Status:
- Active
- Beds:
- 4
- Lot size:
- 0.14 Acres
- Year built:
- 1981
- Baths:
- 2.10
- MLS#:
- 40145988
- Subdivision:
- Post Wood Sec 04
ADDITIONAL INFORMATION
Discover 5827 Evening Shadows Ln, a charming 4bd 2.5ba ranch home featuring a well-maintained pool for endless enjoyment in Houston's warm summers. Conveniently located near 1960, Hardy Toll, and I-45, this property offers a peaceful retreat without the hustle and bustle. Priced affordably to allow for personalization, this home is not in a floodplain as per FEMA maps. Enjoy the convenience of a full appliance package, including a washer, dryer, and refrigerator. Buyer to verify room dimensions.
- Type:
- Single Family
- Sq.Ft.:
- 4,470
- Status:
- Active
- Beds:
- 4
- Year built:
- 2018
- Baths:
- 3.10
- MLS#:
- 35678495
- Subdivision:
- Woodson'S Reserve
ADDITIONAL INFORMATION
Nestled in the sought-after community of Woodson's Reserve, this Toll Brothers masterpiece combines elegance, convenience, and high-end finishes. The home boasts 4 spacious bedrooms, 3 and a half baths, a dedicated office, and a generous game room, all complemented by ample walk-in storage. Step into the chefâ??s kitchen, featuring an oversized island with bar seating, premium cabinetry with under-lighting. The coffered ceiling and floor length windows in the living room create an airy and inviting space, complete with a fireplace. The primary suite serves as a retreat, featuring a spa-like bathroom with a soaking tub, dual vanities, and two expansive walk-in closetsâ??one with direct access to the utility room. Additional highlights include a three-car garage with separated bays, ideal for storage or a workshop, and a fully accessible, walk-in attic for effortless organization. HOA has 4.7-acre amenity space, including the Woodson's Club, resort-style pool, nature trails, and lakes.
- Type:
- Single Family
- Sq.Ft.:
- 3,281
- Status:
- Active
- Beds:
- 4
- Lot size:
- 0.52 Acres
- Year built:
- 1973
- Baths:
- 3.10
- MLS#:
- 29645732
- Subdivision:
- Northampton
ADDITIONAL INFORMATION
Welcome to this charming 4 bedroom, 3.5 bath home nestled in the highly sought after Northampton neighborhood. On a gorgeous half-acre lot, this home boasts a classic layout with a large family room with fireplace and bar, formal dining room, living room, and study. Kitchen includes butcherblock island and breakfast area. With wood tile and tile downstairs, carpet is reserved for upstairs only. Large primary bedroom has dual closets and door to access patio. Three bedrooms up with large game room and bar area. Outdoors, you'll find a gorgeous lawn and pool that's perfect for relaxation and play. Roof replaced within the last four years, water heater replaced in 2022, and never flooded! Willow Creek Golf Club located within the neighborhood. Minutes from 99 and The Woodlands. Don't miss this special opportunity!
- Type:
- Single Family
- Sq.Ft.:
- 1,519
- Status:
- Active
- Beds:
- 3
- Lot size:
- 0.17 Acres
- Year built:
- 1991
- Baths:
- 2.00
- MLS#:
- 2859055
- Subdivision:
- North Spring Sec 08
ADDITIONAL INFORMATION
Charming 3 bedroom 2 bath home with an excellent location. Close to shopping and entertainment. 5 minutes from Hardy toll Rd, 10 minutes from 45N. This is a great for turnkey investor or a first time home buyer.
$349,000
703 Leaflet Lane Spring, TX 77388
- Type:
- Single Family
- Sq.Ft.:
- 2,571
- Status:
- Active
- Beds:
- 4
- Lot size:
- 0.23 Acres
- Year built:
- 1971
- Baths:
- 2.10
- MLS#:
- 28409941
- Subdivision:
- Enchanted Oaks
ADDITIONAL INFORMATION
Welcome to this beautifully maintained home that effortlessly combines style and functionality. As you step inside, you'll be greeted by open and airy living spaces that create an inviting atmosphere. The heart of the home features a unique atrium, allowing natural light to flood the interior and providing a peaceful oasis that connects seamlessly with the surrounding rooms. Vaulted ceilings in the main living areas enhance the sense of openness, and a smooth flow from one room to the next. With meticulous care and attention to detail, this home is move-in ready and sure to impress!
- Type:
- Single Family
- Sq.Ft.:
- 3,339
- Status:
- Active
- Beds:
- 4
- Lot size:
- 0.19 Acres
- Year built:
- 2018
- Baths:
- 3.10
- MLS#:
- 10247063
- Subdivision:
- Woodsons Reserve 06
ADDITIONAL INFORMATION
This captivating two-story boasts 4 bedroom (primary down and mother-in-law suite down), 3.5 baths, with a study/office and an array of amenities. Nestled in the sought-after Woodson Reserve, it offers coveted privacy with no rear neighbors. A sizable family room features a stone-faced fireplace with a cedar mantel, creating an inviting ambiance. The gourmet kitchen is a culinary haven, equipped with granite countertops, stainless steel appliances, and under-cabinet lighting. The island kitchen, breakfast room, and formal dining room revolve around a covered private patio, perfect for outdoor entertaining. The private master suite indulges with a luxurious master bath boasting a corner tub, separate shower, his-and-her vanities, His and hers walk-in closet. Upstairs, a generous game room and two bedrooms await, providing versatile spaces for relaxation and recreation. Situated on an oversized lot, this home offers ample space for crafting your dream outdoor retreat.
- Type:
- Single Family
- Sq.Ft.:
- 3,958
- Status:
- Active
- Beds:
- 5
- Lot size:
- 0.21 Acres
- Year built:
- 1991
- Baths:
- 3.10
- MLS#:
- 11914926
- Subdivision:
- Memorial Northwest Sec 18 R/P
ADDITIONAL INFORMATION
Welcome to this exquisite 2-story home that sits in the middle of a cul-de-sac. Sunlight floods the 5-bedroom, 3.5-bathroom property, showcasing wood-look tile flooring, double stairways, plantation shutters, and elegant crown molding. The kitchen boasts granite countertops & backsplash, SS appliances, and an island with a breakfast bar. The spacious primary bedroom has access to the back patio and features a remodeled en-suite bath resembling a spa! The beautifully landscaped backyard with an in-ground pool and spa make this home a true retreat. Just minutes from the Memorial Northwest Clubhouse, tennis courts, and aquatic facility. Recently updated with fresh paint, new carpet, and quartz countertops & mirrors in the bathrooms. Zoned to award-winning Klein ISD schools and close to shopping, dining, and recreation. You don't want to miss the opportunity to own this beautiful home!
- Type:
- Single Family
- Sq.Ft.:
- 1,636
- Status:
- Active
- Beds:
- 4
- Baths:
- 2.00
- MLS#:
- 69918546
- Subdivision:
- The Meadows Of Imperial Oaks
ADDITIONAL INFORMATION
The Groves floorplan - THE MEADOWS AT IMPERIAL OAKS 40' 3287 OLD IRONWOOD DRIVE SPRING TX 77386 4 Bed 2/0 Bath 1660 sq ft Stories: 1.0 Garage: 2.0 Estimated Completion Mar 2025
- Type:
- Single Family
- Sq.Ft.:
- 5,231
- Status:
- Active
- Beds:
- 4
- Lot size:
- 0.27 Acres
- Year built:
- 1997
- Baths:
- 3.10
- MLS#:
- 61158503
- Subdivision:
- Brentwood Lakes Sec 01
ADDITIONAL INFORMATION
Welcome to this stunning custom home featuring an outdoor kitchen and private pool. The spacious lot boasts a backyard oasis with a putting green for outdoor enjoyment. The open kitchen is perfect for hosting and entertaining, connecting seamlessly to the family room and breakfast area. Each bedroom offers direct access to a bathroom for privacy and convenience. Unwind in the theater room while watching your favorite films and shows. This property is truly a luxurious retreat for you and your loved ones.
- Type:
- Single Family
- Sq.Ft.:
- 2,256
- Status:
- Active
- Beds:
- 3
- Lot size:
- 0.21 Acres
- Year built:
- 1969
- Baths:
- 2.00
- MLS#:
- 32189060
- Subdivision:
- Enchanted Oaks
ADDITIONAL INFORMATION
Welcome to this charming & well-maintained home in the established community of Enchanted Oaks. It sits on a quiet, cul-de-sac & contains so many updated features. A sky-lit living area & built-in wall shelving add to the character & feel of this home. A newly painted interior, double pane windows & tile floors throughout are included. Roof & heating unit were replaced in 2016. A new electrical panel w/ a generator transfer switch was added in 2022. Kitchen was uniquely remodeled with alder wood cabinets, undermount/ceiling LED lighting, soapstone counters, stainless appliances including a gas stove w/ a convection oven! Ownerâ??s suite bathroom has also been recently updated. Enjoy an inviting & secluded outdoor living area w/ a covered patio, heated pool & spa. Resurfaced pool also has a relaxing fountain feature. NEVER FLOODED! Zoned to Klein I.S.D. schools. Easy access to I-45, 99, Hardy Toll, IAH, many shopping venues & restaurants. Schedule a private showing today!
$260,000
5302 Sweetwind Lane Spring, TX 77373
- Type:
- Single Family
- Sq.Ft.:
- 1,690
- Status:
- Active
- Beds:
- 3
- Lot size:
- 0.15 Acres
- Year built:
- 1977
- Baths:
- 2.00
- MLS#:
- 24332784
- Subdivision:
- Post Wood Sec
ADDITIONAL INFORMATION
Welcome to 5302 Sweetwind Lane, a beautifully and newly updated home in the Post Wood community, zoned to Spring ISD! This 3-bedroom, 2-bath gem features a 2-car garage and an open-concept floor plan, ideal for modern living and entertaining. Step into a light-filled interior with a stunning kitchen showcasing white cabinetry and an oversized breakfast bar. The inviting family room boasts a charming fireplace, wood flooring, and large windows that bathe the space in natural light. Retreat to the spacious primary suite with a spa-like tub/shower, custom tile surround, and an organized closet. Two additional bedrooms and an upstairs game room provide plenty of space. Outside, enjoy the peaceful patio and sprawling backyard, perfect for relaxation and outdoor gatherings. Donâ??t miss your chance to own this gorgeous home! Check out the 3D tour and schedule your showing today!
- Type:
- Single Family
- Sq.Ft.:
- 1,908
- Status:
- Active
- Beds:
- 4
- Lot size:
- 0.17 Acres
- Year built:
- 1974
- Baths:
- 2.00
- MLS#:
- 10441162
- Subdivision:
- Forest North Sec 01
ADDITIONAL INFORMATION
MOTIVATED SELLER! Conveniently located near major highways like 99 and I-45, this charming home offers easy access to a variety of shops, dining, and entertainment options. Inside, you'll find a spacious living room with soaring ceilings, creating an open and inviting atmosphere for both relaxation and entertaining. The updated kitchen is equipped with modern appliances. A cozy dining area provides an ideal space for family meals or hosting gatherings. Additional highlights include no history of flooding, and the solar panels, which will be fully paid off by the seller at closing, offering both energy efficiency and long-term savings. Donâ??t miss your chance to make this wonderful house your new home!
- Type:
- Single Family
- Sq.Ft.:
- 3,293
- Status:
- Active
- Beds:
- 4
- Lot size:
- 0.18 Acres
- Year built:
- 2002
- Baths:
- 3.10
- MLS#:
- 98901924
- Subdivision:
- Gleannloch Farms
ADDITIONAL INFORMATION
SELLER IS MOTIVATED. Picture perfect from the moment you walk in! Nicely updated! LED lighting T/O. Wood look floors flow t/o bright entry, study, dining, family room, kitchen, nook, laundry & primary bedroom. Spacious study w/french doors-MAYBE 5TH br,formal dining w/wainscot. Chefs kitchen 4 burner gas range w/dual vented hood,KitchenAid appliances, R/O water w/fridge & countertop access.Cozy breakfast nook offers backyard views.Two story family room w/ FULL windows, built in, storage closet & stack stone gas fireplace.Primary suite with bath w/ upgraded tile, lighting & closet system. Upper level offers eng. wood in game and media room w/ barn door. Spacious BR's & baths. 3 car garage w/car charger, surge protectors for newer a/c's and shelving storage.Quiet backyard w/full landscaping, sprinklers/ drip hose watering for your potted plants! Covered patio with paver extension & overhead fan offer enjoyable alfresco dining. Short walk to lazy river pool, playground and picnic area.
- Type:
- Single Family
- Sq.Ft.:
- 3,022
- Status:
- Active
- Beds:
- 5
- Lot size:
- 0.15 Acres
- Year built:
- 2019
- Baths:
- 4.00
- MLS#:
- 58147911
- Subdivision:
- Woodsons Reserve 10
ADDITIONAL INFORMATION
Discover luxury & comfort in this exquisite 5-bedroom home located in the prestigious Woodson's Reserve community. Designed to impress, this residence features two spacious bedrooms on the main floor, perfect for multi-generational living or guest accommodations. The gourmet island kitchen is open to the family room & boasts premium finishes with an island kitchen. Upstairs features a split floorpan with 3 bedrooms, 2 bathrooms & an expansive game room. Step outside to the huge covered patio, ideal for entertaining and relaxation, all set against a backdrop of a beautifully landscaped front yard that enhances the home's curb appeal. Additional features include a study with elegant French doors, an EV charger in the garage, motion activated wall mount range hood & a water softener & de-chlorinator. Residents enjoy resort-style amenities, including a pool, lazy river, 24-hour fitness center, tennis & pickleball courts, parks & more! Easy access to Grand Pkwy 99, I-45, Hardy Toll Road.
$460,000
22099 Volante Drive Spring, TX 77386
- Type:
- Single Family
- Sq.Ft.:
- 2,752
- Status:
- Active
- Beds:
- 4
- Lot size:
- 0.18 Acres
- Year built:
- 2021
- Baths:
- 3.00
- MLS#:
- 58097454
- Subdivision:
- Vivace At Harmony 02
ADDITIONAL INFORMATION
Welcome to this beautiful, move-in ready two-story home in Vivace at Harmony where space and elegance come together seamlessly! Every corner of this home exudes a sense of openness and comfort, from the expansive living room to the generously sized upstairs game room. This home is perfect for entertaining or relaxation! The first floor features a convenient secondary bedroom and a full secondary bathroom, making it ideal for multigenerational living. There's also a dedicated office space, perfect for working from home or tackling projects in peace. The primary bedroom offers a spacious layout and a large walk-in closet, ensuring ample storage. The kitchen features an extra large pantry ready to cater to all your culinary needs. This home is not only crisp and clean but also situated close to dining, entertainment, walking trails, and beautiful outdoor areas. Donâ??t miss out on the opportunity to make this stunning home YOURS before the holidays!
- Type:
- Single Family
- Sq.Ft.:
- 2,838
- Status:
- Active
- Beds:
- 4
- Lot size:
- 0.27 Acres
- Year built:
- 1998
- Baths:
- 3.10
- MLS#:
- 2265962
- Subdivision:
- Northampton Forest Sec 01
ADDITIONAL INFORMATION
Don't miss out on this updated 2-story Northampton home with a new fence! Features include newer A/Cs and roof, tinted windows for summer coolness and privacy, 4 bedrooms, 3.5 bathrooms, granite countertops, large island, reverse osmosis system, stone patio with gas fireplace, spacious primary bedroom with soaking tub, massive game room, crown molding, and insulated 3-car garage. Enjoy the private wooded backyard in this sought after Klein/Spring neighborhood. Floor plans showcase the perfect layout. Close to schools and easy access to 99 & 45!
- Type:
- Single Family
- Sq.Ft.:
- 1,659
- Status:
- Active
- Beds:
- 3
- Lot size:
- 0.19 Acres
- Year built:
- 1975
- Baths:
- 2.00
- MLS#:
- 17182674
- Subdivision:
- Timber Lane Sec
ADDITIONAL INFORMATION
TOTALLY REMODELED 3/2/2 IN SPRING - 1 STORY RANCH INSPIRED HOME - OPEN FLOORPLAN - LVP FLOORING - FRESH PAINT INSIDE & OUT- NEW APPLIANCES - NEW COUNTERTOPS WITH ELEGANT BACKSPLASH- NEW CABINETS & HARDWARE - BEAUTIFUL CENTERPIECE FIREPLACE- NEW WINDOWS - LIGHT & BRIGHT TONES-- New Roof Coming Soon / New Fence Coming soon as well...... WELCOME HOME !!!!!.... pro pics coming soon
- Type:
- Single Family
- Sq.Ft.:
- 1,660
- Status:
- Active
- Beds:
- 3
- Lot size:
- 0.18 Acres
- Year built:
- 2020
- Baths:
- 2.00
- MLS#:
- 13739478
- Subdivision:
- Dovershire Place
ADDITIONAL INFORMATION
RARE FIND! One-story home, built in 2020, located in the highly sought after Dovershire Place, sits on an oversized lot with a 3-car garage. This property is OUTSIDE of a special flood hazard area per MLS maps. This home offers 3 bedrooms, 2 full baths, a formal dining area, open concept kitchen/living area, and a covered back patio with privacy wall. PRIME LOCATION! Easy access to SH 99 with close proximity to all that The Woodlands has to offer. Surrounded by restaurants, shops, and located less than 4 miles from The Woodlands Village of Creekside Park that boasts a H-E-B! ALL information to be independently verified by buyers. For a small additional fee take advantage of all of the amenities that Northampton, a neighboring community, has to offer including two community pools, parks, trails, playground, tennis courts AND fitness center!
- Type:
- Single Family
- Sq.Ft.:
- 2,149
- Status:
- Active
- Beds:
- 4
- Year built:
- 2024
- Baths:
- 3.00
- MLS#:
- 12360986
- Subdivision:
- The Meadows Of Imperial Oaks
ADDITIONAL INFORMATION
The Wimberley - Welcome to this charming 1-story home located in a lake lot in the prestigious master-planned community The Meadows at Imperial Oaks. This warm and inviting residence features 4 bedrooms, 2 bathrooms, and a study. The open-concept layout allows for seamless flow between the kitchen and the family room, creating a perfect space for entertaining and everyday living. Experience the comfort and elegance of this lovely home in a desirable neighborhood. Schedule a tour today!
$1,300,000
26615 Keith Street Spring, TX 77373
- Type:
- Single Family
- Sq.Ft.:
- 1,551
- Status:
- Active
- Beds:
- 4
- Lot size:
- 0.24 Acres
- Year built:
- 1964
- Baths:
- 4.00
- MLS#:
- 10697696
- Subdivision:
- Robinson Spring
ADDITIONAL INFORMATION
Incredible location in Old Town Spring! Endless Opportunities. This is a great location for an Air BNB, corporate events or commercial endeavors across from Cork Screw BBQ. Property has many updates including roof approx. 2019, AC 2022, property has also been tied into the sewer system. Can be converted back to a single family
- Type:
- Single Family
- Sq.Ft.:
- 2,336
- Status:
- Active
- Beds:
- 3
- Lot size:
- 0.15 Acres
- Year built:
- 2003
- Baths:
- 2.00
- MLS#:
- 65400232
- Subdivision:
- Louetta Lakes
ADDITIONAL INFORMATION
Welcome to this spacious residence, featuring three comfortable bedrooms and two bathrooms. The large living room is perfect for family gatherings, while the dining room is great for meals with friends and family. You'll also find a dedicated office/study room, ideal for work or study. Step outside to enjoy the beautifully landscaped yard, which features a security camera for added peace of mind. This home offers a wonderful blend of comfort and practicalityâ??perfect for your lifestyle! Donâ??t miss out on making it yours!
$2,625,000
5015 Ossineke Court Spring, TX 77386
Open House:
Saturday, 12/28 12:00-3:00PM
- Type:
- Single Family
- Sq.Ft.:
- 7,321
- Status:
- Active
- Beds:
- 4
- Lot size:
- 3 Acres
- Year built:
- 2008
- Baths:
- 5.10
- MLS#:
- 46340070
- Subdivision:
- Benders Landing Estates
ADDITIONAL INFORMATION
Welcome to this stunning home in Benders Landing Estates, perfect for car enthusiasts! Situated on just over 3 acres, this property includes a 2-level commercial grade garage with a paint booth and a workshop. The 4 bedrooms and flex room offer plenty of space, while the grand foyer with a 25' window showcases the infinity pool. Enjoy the professional kitchen, custom sports court, water well, generator, and entertainment spaces indoors and outdoors. With a movie room, game room, and impressive stonework, this home is a true retreat. Don't miss the opportunity to see all that this property has to offer!
- Type:
- Single Family
- Sq.Ft.:
- 1,489
- Status:
- Active
- Beds:
- 3
- Year built:
- 2024
- Baths:
- 2.00
- MLS#:
- 45549293
- Subdivision:
- Breckenridge Forest East
ADDITIONAL INFORMATION
WONDERFUL NEW D.R. HORTON BUILT 1 STORY IN BRECKENRIDGE FOREST EAST! READY FOR MOVE-IN! Great Open Concept Interior Layout + Popular Split Plan Design! Delightful Island Kitchen Opens to Spacious Dining Area - AND to Adjoining Living Room! Excellent for Functionality AND for Entertaining! Privately Located Primary Suite Offers Lovely Bath with BIG Walk-In Closet! Generously Sized Secondary Bedrooms! Convenient Indoor Utility Room! Covered Patio & Sprinkler System Included! Great Community with Park - AND Easy Access to I-45, the Hardy Toll Road, & Beltway 8! MOVE-IN READY!
- Type:
- Single Family
- Sq.Ft.:
- 2,427
- Status:
- Active
- Beds:
- 5
- Year built:
- 2024
- Baths:
- 4.00
- MLS#:
- 43748376
- Subdivision:
- Breckenridge Park
ADDITIONAL INFORMATION
LONG LAKE NEW CONSTRUCTION - Welcome home to 22910 Aspen Vista Drive located in the community of Breckenridge Park and zoned to Spring ISD. This floor plan features 5 bedrooms, 4 full baths, and an attached 2-car garage. This beautiful home also features a rear covered patio, extra vanity sink in primary bedroom, guest suite on the first floor, metal balusters for staircase, under stair storage, under cabinet and pendant lighting in Kitchen, black exterior coach lights, sprinkler system, full gutters, and 2" faux wood blinds! You don't want to miss all this gorgeous home has to offer! Call and schedule your showing today!
$1,240,000
28230 Kailees Court Spring, TX 77386
- Type:
- Single Family
- Sq.Ft.:
- 4,832
- Status:
- Active
- Beds:
- 6
- Lot size:
- 1 Acres
- Year built:
- 2010
- Baths:
- 5.10
- MLS#:
- 37281229
- Subdivision:
- Benders Landing 02
ADDITIONAL INFORMATION
Private lot! ROOF INSTALLED 8/2024! Circle drive shows elegance & offers easy parking. Oversized 3 car garage has space for cars, strge/shop. Covered front entry has tall double front doors. Enter to spectacular views out to pool & expansive back yard through large picture windows! Formal dining & a gameroom down. Also media room includes projector & screen. There's flex room perfect for study, crafting..! Primary has sitting area overlooking pool. Spacious ensuite bath offers double vanities & his/hers closets. Kitchen has enormous island & tons of cabinet space! Stainless applcs w/ double ovens. 2 more bedrooms downstairs w/ full bath split from primary. 2nd gameroom/flex space upstairs & 2 more beds/baths. CASITA behind garage, w/ full kitchen & bath. Entertain at the outdoor kitchen & covered patio. Pool/spa is sparkling & refreshing! 1 AC unit less than yr old, ductwrk apprx 2 yrs old. UV filter w/ ionic oxidation for air purify. Schools are so close! Total sq ft includes casita.
| Copyright © 2024, Houston Realtors Information Service, Inc. All information provided is deemed reliable but is not guaranteed and should be independently verified. IDX information is provided exclusively for consumers' personal, non-commercial use, that it may not be used for any purpose other than to identify prospective properties consumers may be interested in purchasing. |
Spring Real Estate
The median home value in Spring, TX is $311,700. This is higher than the county median home value of $268,200. The national median home value is $338,100. The average price of homes sold in Spring, TX is $311,700. Approximately 68.34% of Spring homes are owned, compared to 26.07% rented, while 5.59% are vacant. Spring real estate listings include condos, townhomes, and single family homes for sale. Commercial properties are also available. If you see a property you’re interested in, contact a Spring real estate agent to arrange a tour today!
Spring, Texas has a population of 62,569. Spring is more family-centric than the surrounding county with 37.57% of the households containing married families with children. The county average for households married with children is 34.48%.
The median household income in Spring, Texas is $78,122. The median household income for the surrounding county is $65,788 compared to the national median of $69,021. The median age of people living in Spring is 33.6 years.
Spring Weather
The average high temperature in July is 93.4 degrees, with an average low temperature in January of 41.7 degrees. The average rainfall is approximately 50.7 inches per year, with 0 inches of snow per year.








