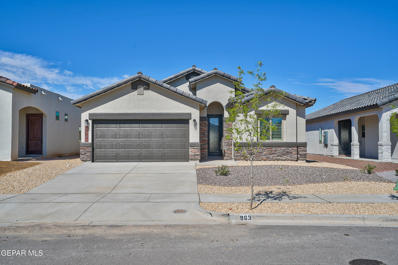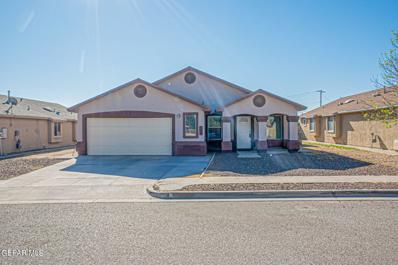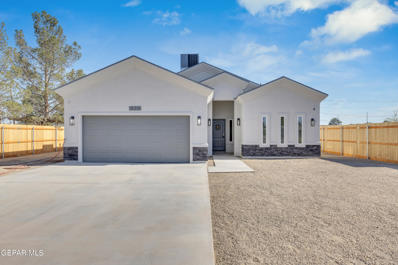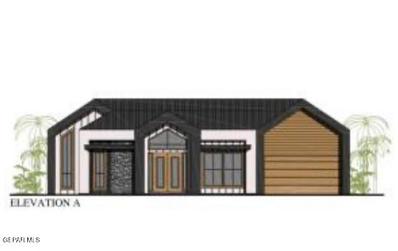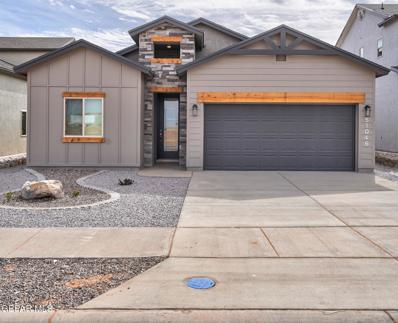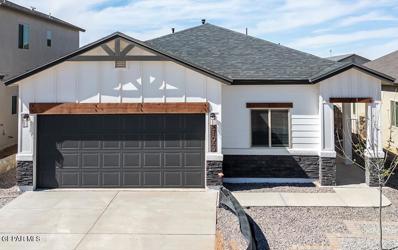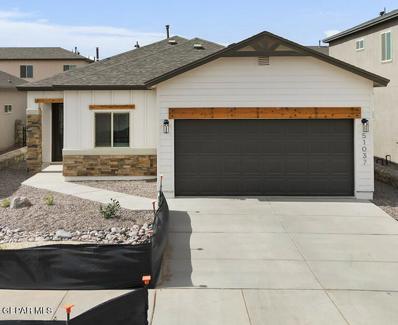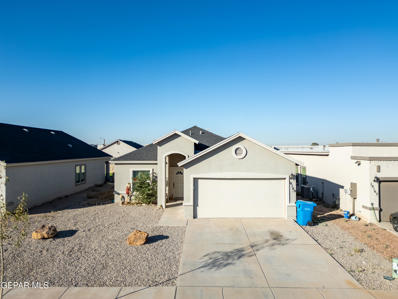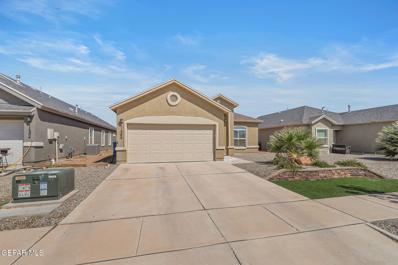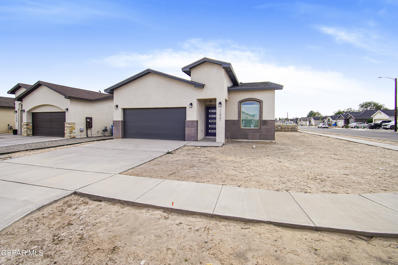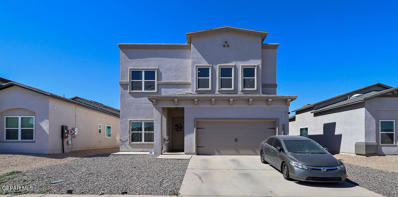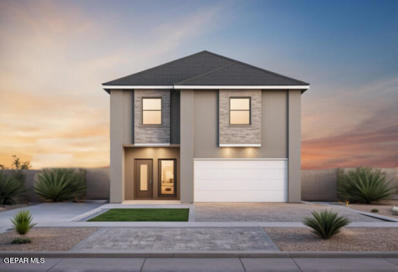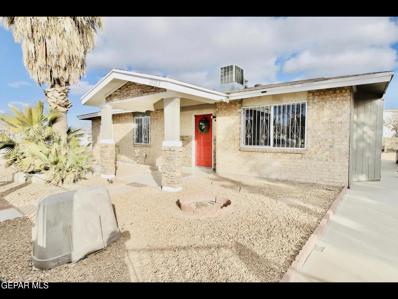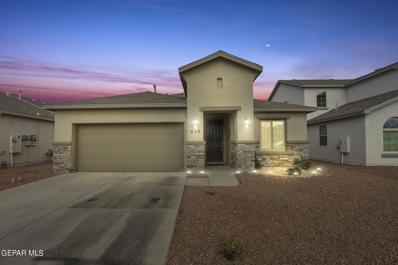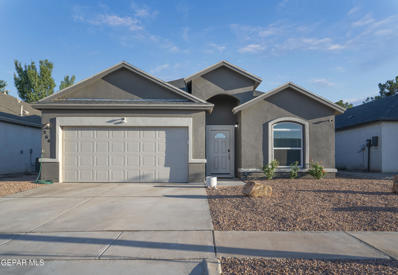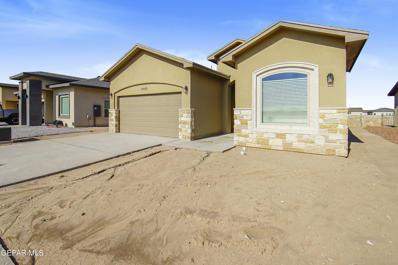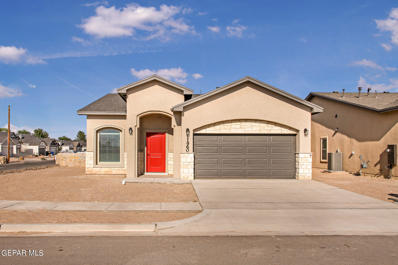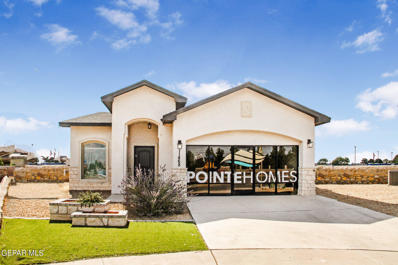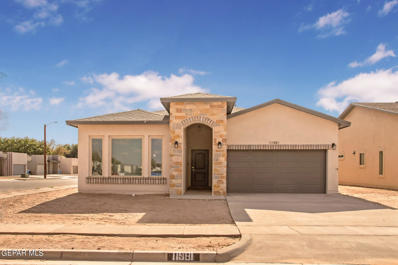Socorro TX Homes for Sale
- Type:
- Single Family
- Sq.Ft.:
- 1,873
- Status:
- Active
- Beds:
- 4
- Lot size:
- 0.13 Acres
- Baths:
- 3.00
- MLS#:
- 910979
- Subdivision:
- Valle Nuevo
ADDITIONAL INFORMATION
The Vermont is a single story four bedroom with two and one half baths. Nice open floor plan, Beautiful kitchen with island, granite countertops throughout, and blinds on major windows. Ceramic tile flooring on all living and wet areas, carpet on bedrooms. Refrigerated central A/C. Beautiful interior colors, and features. Front landscaping included. The builder assist with buyers closing costs, Terms apply. Please visit the Model Home at 901 Indigo Sky in Painted Desert for assistance 10am-6pm Pictures are for propose plan and not of actual home and for demonstration purposes only.
- Type:
- Single Family
- Sq.Ft.:
- 1,610
- Status:
- Active
- Beds:
- 4
- Lot size:
- 0.14 Acres
- Year built:
- 2023
- Baths:
- 3.00
- MLS#:
- 910578
- Subdivision:
- Haciendas De Socorro
ADDITIONAL INFORMATION
Maximize value with this exceptional, almost-new residence. Featuring four bedrooms and three bathrooms, this one-year-old home showcases an open concept design and a desirable junior suite with its own 3/4 bathroom. Experience peaceful living away from urban activity yet remain close to shopping necessities.
- Type:
- Single Family
- Sq.Ft.:
- 1,274
- Status:
- Active
- Beds:
- 4
- Lot size:
- 0.14 Acres
- Year built:
- 2012
- Baths:
- 2.00
- MLS#:
- 910450
- Subdivision:
- Villas Del Valle
ADDITIONAL INFORMATION
This home is move in ready and waiting for your personal touch! This 4 bedroom 2 bath home offers the perfect blend of comfort, charm, and character. Featuring a 4 ton refrigerated ac unit for those hot days. You'll enjoy a cool and comfortable living environment no matter the weather. Enjoy the detached storage shed located in the spacious backyard for extra hobbies, store tools, equipment, seasonal items or simply want to keep your home clutter free, this storage solution adds great value. This home offers the best suburban living with easy access to nearby amenities. Don't miss the chance to own this home!
$304,950
528 Telop Road Socorro, TX 79927
Open House:
Saturday, 11/23 12:00-2:00PM
- Type:
- Single Family
- Sq.Ft.:
- 1,668
- Status:
- Active
- Beds:
- 4
- Lot size:
- 0.17 Acres
- Year built:
- 2024
- Baths:
- 3.00
- MLS#:
- 910424
- Subdivision:
- Friedman Estates
ADDITIONAL INFORMATION
Welcome to this brand new home, featuring a beautiful design that combines modern elegance with comfort. Situated on a big lot, this property offers plenty of outdoor space for entertaining, gardening or simply relaxing. With attention to detail throughout, this home is perfect for those seeking style and space in a fresh, move-in-ready setting.
- Type:
- Single Family
- Sq.Ft.:
- 2,000
- Status:
- Active
- Beds:
- 3
- Lot size:
- 0.21 Acres
- Year built:
- 2024
- Baths:
- 3.00
- MLS#:
- 910384
- Subdivision:
- Hidden Valley
ADDITIONAL INFORMATION
Foreclosured construction project, already permitted and started, but needs a new builder or owner to take over and finish project. Price is for Lot and current construction already done (Foundation and Plumbing Rough in). Very interesting project for someone looking an investment or build your own home as you like.
$269,950
1028 Callie Court Socorro, TX 79927
- Type:
- Single Family
- Sq.Ft.:
- 1,723
- Status:
- Active
- Beds:
- 3
- Lot size:
- 0.13 Acres
- Baths:
- 2.00
- MLS#:
- 910213
- Subdivision:
- Valle Nuevo
ADDITIONAL INFORMATION
The Rhode Island is a single story three bedroom plus a flex room and two baths. Nice open floor plan, Beautiful kitchen with island, granite countertops throughout, tile back splash, stainless steel appliances plus wood cabinetry. Pretty interior colors, ceramic tile in all living and wet areas, window treatments included plus double pane windows. Central refrigerated air. Builder assist with buyers closing cost - Terms and Conditions Apply - Contact the Listing Broker for more information. Pictures are for propose plan and not of actual home and for demonstration purposes only. Please visit the Model Home at 901 Indigo Sky in Painted Desert for assistance 10am-6pm ***Builder Assists with closing costs - Terms and Conditions Apply - Contact us for details!!!***
$285,950
1024 Callie Court Socorro, TX 79927
- Type:
- Single Family
- Sq.Ft.:
- 1,841
- Status:
- Active
- Beds:
- 4
- Lot size:
- 0.13 Acres
- Baths:
- 2.00
- MLS#:
- 910210
- Subdivision:
- Valle Nuevo
ADDITIONAL INFORMATION
The Arkansas is a very nice single story home. The Large family/Living room opens to kitchen and dining areas. Open plan concept. High ceilings. Kitchen with island, granite countertops and tile backsplash, stainless steel appliances, pantry and cabinets with crown molding. Three wonderful bedrooms with two and a half bath. The primary bedroom has large walk-in closet and large bath. Ceramic tile throughout the living areas and bath, carpet in bedrooms. All this plus central refrigerated air. Pictures are for propose plan and not of actual home. Please visit the Model Home at 901 Indigo Sky in Painted Desert for assistance 10am-6pm ***Builder Assists with closing costs - Terms and Conditions Apply - Contact us for details!!!***
$255,950
1030 Callie Court Socorro, TX 79927
- Type:
- Single Family
- Sq.Ft.:
- 1,593
- Status:
- Active
- Beds:
- 3
- Lot size:
- 0.13 Acres
- Baths:
- 2.00
- MLS#:
- 910214
- Subdivision:
- Valle Nuevo
ADDITIONAL INFORMATION
The Oregon floor plan, is a wonderful open floor plan, Living room with high ceilings open to dining area and kitchen. Beautiful kitchen with granite counter tops and tile back splash, stainless steel appliances, large island, and rich wood cabinetry with crown molding and hidden hinges. Three bedrooms with two full bath. Great features like refrigerated air, tile flooring in living areas, carpeting in bedrooms, and shingle roof. Pictures are for demonstration purposes only and not of actual home. Home is under construction. Please visit the Model Home at 901 Indigo Sky in Painted Desert for assistance 10am-6pm ***Builder Assists with closing costs - Terms and Conditions Apply - Contact us for details!!!***
- Type:
- Single Family
- Sq.Ft.:
- 1,599
- Status:
- Active
- Beds:
- 4
- Lot size:
- 0.14 Acres
- Year built:
- 2021
- Baths:
- 3.00
- MLS#:
- 910180
- Subdivision:
- Eastlake Valley
ADDITIONAL INFORMATION
Enjoy a bright and airy open-concept layout, featuring a cozy living room that flows seamlessly into the dining area and kitchen. Ample counter space, and a breakfast bar, making it a chef's dream. The generously sized master bedroom offers a peaceful escape, complete with a bathtub and shower bathroom and plenty of closet space. Three additional bedrooms provide versatility for guests, a home office, or a playroom, all with large windows that fill the rooms with natural light.Situated in a friendly neighborhood, you're just minutes away from parks, schools, shopping, and dining options.
- Type:
- Single Family
- Sq.Ft.:
- 1,677
- Status:
- Active
- Beds:
- 4
- Lot size:
- 0.14 Acres
- Year built:
- 2022
- Baths:
- 3.00
- MLS#:
- 910041
- Subdivision:
- Estancias Del Parral
ADDITIONAL INFORMATION
Welcome to your dream home in Socorro, Texas! This stunning four-bedroom, three-bath residence offers a perfect blend of comfort and style. As you enter, you'll be greeted by a spacious living area that is bathed in natural light, thanks to large windows that provide beautiful views of the surrounding landscape. The open-concept layout seamlessly connects the living room to the modern kitchen, making it ideal for entertaining family and friends. The kitchen features ample counter space, contemporary appliances, and a cozy dining area. The master suite includes an en-suite bath, complete with elegant fixtures and finishes. Don't miss the opportunity to own this bright and inviting home—schedule your tour today!
- Type:
- Single Family
- Sq.Ft.:
- 1,782
- Status:
- Active
- Beds:
- 4
- Lot size:
- 0.14 Acres
- Year built:
- 2022
- Baths:
- 2.00
- MLS#:
- 910018
- Subdivision:
- Eastlake Valley
ADDITIONAL INFORMATION
Discover your ideal home in a charming residence located just off of I-10 in Socorro. This spacious property features a welcoming layout with abundant natural light showcasing an open-concept living and dining area perfect for entertaining. The kitchen boasts modern applliances and ample storage. With 4 comfortable bedrooms and 2 full bathrooms this home offers plenty of space for family and guests. The primary suite includes a private bathroom for added convenience. Enjoy outdoor living in the generously sized backyard, ideal for gatherings or relaxing. Situated in a friendly neighborhood, you'll have easy access to local amenities, parks, and schools. Schedule a viewing today!
Open House:
Thursday, 11/21 11:00-7:00PM
- Type:
- Single Family
- Sq.Ft.:
- 1,650
- Status:
- Active
- Beds:
- 4
- Lot size:
- 0.15 Acres
- Year built:
- 2024
- Baths:
- 2.00
- MLS#:
- 910005
- Subdivision:
- Haciendas De Socorro
ADDITIONAL INFORMATION
The Saffron floor plan offers a thoughtfully designed layout with modern living in mind. After your entrance, you will be greeted by the heart of your home, where the kitchen, dining, and living areas seamlessly flow together, creating the perfect space for both daily living and entertaining. The kitchen boasts modern cabinetry, sleek countertops, and an island. Natural light to pours in, enhancing the open feel. The primary suite is a serene retreat, complete with a well-appointed bathroom featuring dual sinks, a large walk-in shower, and ample closet space. With our signature attention to quality and detail, the Saffron offers both style and functionality in a beautifully crafted new home. Call us and/ or visit our model homes to take advantage of our current promotions and incredible incentives to help you buy your NEW HOME!!!
- Type:
- Single Family
- Sq.Ft.:
- 2,704
- Status:
- Active
- Beds:
- 5
- Lot size:
- 0.14 Acres
- Year built:
- 2022
- Baths:
- 4.00
- MLS#:
- 909968
- Subdivision:
- Estancias Del Parral
ADDITIONAL INFORMATION
This spacious gorgeous 2-Story home is located in the new Estancia Del Parral subdivision. This 5-bedroom, 3.5-bathroom home with a 2-car garage will give you 2,704 sq ft of generous space to move about that provides you with that quaint, cozy atmosphere. Spacious living and kitchen area with plenty of cabinet space and a beautiful back yard ready for the family.
- Type:
- Manufactured Home
- Sq.Ft.:
- 1,704
- Status:
- Active
- Beds:
- 3
- Lot size:
- 0.48 Acres
- Year built:
- 1981
- Baths:
- 2.00
- MLS#:
- 909922
- Subdivision:
- Haciendas Del Valle
ADDITIONAL INFORMATION
Amazing opportunity to own this beautiful .49 acre corner lot property with 1,704 sf of living space in Socorro Texas. The property allows horses and farm animals. The residence is a converted mobile home which has been permanently cemented and has an added addition. The home offers 3 bedrooms 2 bathrooms plys living room, a well equipped kitchen, and dining room. Cash and conventional financing are welcomed. This is a great opportunity to acquire a home with plenty of land to enjoy.
- Type:
- Single Family
- Sq.Ft.:
- 2,336
- Status:
- Active
- Beds:
- 4
- Lot size:
- 0.14 Acres
- Year built:
- 2024
- Baths:
- 3.00
- MLS#:
- 909792
- Subdivision:
- Valle Nuevo
ADDITIONAL INFORMATION
Under construction but ready by November 2024. This spacious home boasts over 2,300 square feet of well-designed living space. All four bedrooms are located upstairs accompanied by 2 three-quarter baths while a convenient half bath is situated downstairs for guests. The open-concept first floor includes a large great room, a kitchen with a walk-in pantry, and a dining room that opens to a covered patio, providing easy access to the expansive backyard. With a thoughtful layout and ample room for everyone, this home is ideal for comfortable living and hosting gatherings.
- Type:
- Single Family
- Sq.Ft.:
- 1,260
- Status:
- Active
- Beds:
- 3
- Lot size:
- 0.21 Acres
- Year built:
- 1982
- Baths:
- 2.00
- MLS#:
- 909470
- Subdivision:
- Moon
ADDITIONAL INFORMATION
Beautiful home located in soccoro tx , near shopping centers and within 5 minutes from freeway access , home features many amenities like refrigerated air, updated kitchen , and much much more home also features a detached property that could be used as a rental , airbnb or in-law quarters, currently rented on a month to month lease. Pictures don't do it justice !!! Won't last !!! Confidential Remarks: Call LA for showing appointment
$260,000
449 SOLEIL Road Socorro, TX 79927
- Type:
- Single Family
- Sq.Ft.:
- 1,620
- Status:
- Active
- Beds:
- 3
- Lot size:
- 0.14 Acres
- Year built:
- 2022
- Baths:
- 2.00
- MLS#:
- 909668
- Subdivision:
- Sunset Valley Estates
ADDITIONAL INFORMATION
Welcome to your dream home built by Hakes Brothers! This beautifully designed three-bedroom, two-bath residence by Hakes Brothers offers modern living at its finest. Step inside to discover a gourmet kitchen equipped with stainless steel appliances, a gas cooktop, and a sleek vented hood, all complemented by stunning granite countertops—perfect for culinary enthusiasts and entertaining guests. The spacious master suite boasts a gorgeous bathroom that provides a serene retreat, featuring elegant fixtures and ample storage. With a convenient two-car garage, this home combines functionality and style. Don't miss the opportunity to make this exquisite property your own!
$270,000
364 DESERTS Drive Socorro, TX 79927
- Type:
- Single Family
- Sq.Ft.:
- 1,696
- Status:
- Active
- Beds:
- 4
- Lot size:
- 0.14 Acres
- Year built:
- 2023
- Baths:
- 3.00
- MLS#:
- 909399
- Subdivision:
- Haciendas De Socorro
ADDITIONAL INFORMATION
Beautiful 4 Bedroom, 3 Bath Home! This brand new beauty features an open concept layout, perfect for modern living. With 4 spacious bedrooms, 3 full bathrooms, and designer finishes throughout, this home is the ideal place for your family to grow and thrive. Enjoy bright, airy spaces and a seamless flow between the kitchen, living, and dining areas - perfect for entertaining! 🔑 **Key Features:** - 4 large bedrooms - 3 full bathrooms - Brand new construction - Open concept design - High-end finishes Ready to make this house your home? Schedule a showing today!
$279,500
11972 Loess Place Socorro, TX 79927
- Type:
- Single Family
- Sq.Ft.:
- 1,630
- Status:
- Active
- Beds:
- 4
- Lot size:
- 0.14 Acres
- Year built:
- 2024
- Baths:
- 2.00
- MLS#:
- 909304
- Subdivision:
- Haciendas De Socorro
ADDITIONAL INFORMATION
This open-concept layout seamlessly combines the living, dining, and kitchen areas, creating a welcoming atmosphere perfect for living and entertaining. A great starter home, the Zinia floor plan features 4 bedrooms for added space. Visit our model homes to take advantage of our current promotions and incredible incentives to help you buy your NEW HOME!!!
$279,500
11964 Loess Place Socorro, TX 79927
- Type:
- Single Family
- Sq.Ft.:
- 1,650
- Status:
- Active
- Beds:
- 4
- Lot size:
- 0.14 Acres
- Year built:
- 2024
- Baths:
- 2.00
- MLS#:
- 909303
- Subdivision:
- Haciendas De Socorro
ADDITIONAL INFORMATION
The Saffron floor plan offers a thoughtfully designed layout with modern living in mind. After your entrance, you will be greeted by the heart of your home, where the kitchen, dining, and living areas seamlessly flow together, creating the perfect space for both daily living and entertaining. The kitchen boasts modern cabinetry, sleek countertops, and an island. Natural light to pours in, enhancing the open feel. The primary suite is a serene retreat, complete with a well-appointed bathroom featuring dual sinks, a large walk-in shower, and ample closet space. With our signature attention to quality and detail, the Saffron offers both style and functionality in a beautifully crafted new home. Visit our model homes to take advantage of our current promotions and incredible incentives to help you buy your NEW HOME!!!
$267,500
11960 Loess Socorro, TX 79927
- Type:
- Single Family
- Sq.Ft.:
- 1,575
- Status:
- Active
- Beds:
- 3
- Lot size:
- 0.15 Acres
- Year built:
- 2024
- Baths:
- 2.00
- MLS#:
- 909206
- Subdivision:
- Haciendas De Socorro
ADDITIONAL INFORMATION
The Castilla floor plan offers a beautiful layout that emphasizes simplicity and functional design, making it a popular choice among homebuyers. The open concept living area is perfect for gatherings. Beautiful cantera details accentuate your façade. The primary suite provides the ideal place to relax after a busy day at work. High-quality finishes and thoughtful details throughout ensure a comfortable and stylish living experience. Call us and/ or visit our model homes to take advantage of our current promotions and incredible incentives to help you buy your NEW HOME!!!
- Type:
- Single Family
- Sq.Ft.:
- 1,630
- Status:
- Active
- Beds:
- 4
- Lot size:
- 0.14 Acres
- Year built:
- 2024
- Baths:
- 2.00
- MLS#:
- 909201
- Subdivision:
- Haciendas De Socorro
ADDITIONAL INFORMATION
This open-concept layout seamlessly combines the living, dining, and kitchen areas, creating a welcoming atmosphere perfect for living and entertaining. A great starter home, the Zinia floor plan features 4 bedrooms for added space. Visit our model homes to take advantage of our current promotions and incredible incentives to help you buy your NEW HOME!!!
$275,000
11468 Park Lane Socorro, TX 79927
Open House:
Thursday, 11/21 11:00-6:00PM
- Type:
- Single Family
- Sq.Ft.:
- 1,650
- Status:
- Active
- Beds:
- 3
- Lot size:
- 0.16 Acres
- Year built:
- 2022
- Baths:
- 2.00
- MLS#:
- 909175
- Subdivision:
- Sunset Valley Estates
ADDITIONAL INFORMATION
The Castilla floor plan from offers a beautiful layout that emphasizes simplicity and functional design, making it a popular choice among homebuyers. The open concept living area is perfect for gatherings. Beautiful Cantera details accentuate your façade. The primary suite provides the ideal place to relax after a busy day at work. High-quality finishes and thoughtful details throughout ensure a comfortable and stylish living experience. Call us and/ or visit our model homes to take advantage of our current promotions and incredible incentives to help you buy your NEW HOME!!!
- Type:
- Single Family
- Sq.Ft.:
- 1,965
- Status:
- Active
- Beds:
- 4
- Lot size:
- 0.16 Acres
- Year built:
- 2024
- Baths:
- 3.00
- MLS#:
- 909165
- Subdivision:
- Haciendas De Socorro
ADDITIONAL INFORMATION
Introducing the Seminole floor plan offering ultra-modern living. The floor plan is designed with attention to detail, boasting sleek finishes, an open-concept layout, and ample natural light. This home is both comfortable and stylish. It offers three different floor elevations, from modern, farmhouse, and Spanish according to your own style. Visit our model homes to take advantage of our current promotions and incredible incentives to help you buy your NEW HOME!!!
- Type:
- Single Family
- Sq.Ft.:
- 1,500
- Status:
- Active
- Beds:
- 3
- Lot size:
- 0.12 Acres
- Year built:
- 2020
- Baths:
- 2.00
- MLS#:
- 909099
- Subdivision:
- Jardin De Flores
ADDITIONAL INFORMATION
Step into this beautifully designed 3-bedroom, 2-bathroom home featuring modern beam ceilings and an open-concept layout. The bright living space flows seamlessly into a sleek kitchen with stainless steel appliances and a large island. The spacious primary suite includes a walk-in closet and a luxurious ensuite bathroom, while two additional bedrooms offer flexibility for family or office space. The private backyard is perfect for relaxing or entertaining. This move-in ready home combines style and comfort. Schedule your showing today!
Information is provided exclusively for consumers’ personal, non-commercial use, that it may not be used for any purpose other than to identify prospective properties consumers may be interested in purchasing, and that data is deemed reliable but is not guaranteed accurate by the MLS. Copyright 2024 Greater El Paso Multiple Listing Service, Inc. All rights reserved.
Socorro Real Estate
The median home value in Socorro, TX is $169,100. This is lower than the county median home value of $199,200. The national median home value is $338,100. The average price of homes sold in Socorro, TX is $169,100. Approximately 77.19% of Socorro homes are owned, compared to 18.37% rented, while 4.44% are vacant. Socorro real estate listings include condos, townhomes, and single family homes for sale. Commercial properties are also available. If you see a property you’re interested in, contact a Socorro real estate agent to arrange a tour today!
Socorro, Texas has a population of 34,687. Socorro is more family-centric than the surrounding county with 33.14% of the households containing married families with children. The county average for households married with children is 33.08%.
The median household income in Socorro, Texas is $42,042. The median household income for the surrounding county is $50,919 compared to the national median of $69,021. The median age of people living in Socorro is 35 years.
Socorro Weather
The average high temperature in July is 94.9 degrees, with an average low temperature in January of 29.8 degrees. The average rainfall is approximately 10.1 inches per year, with 3 inches of snow per year.
