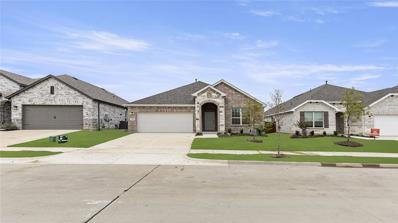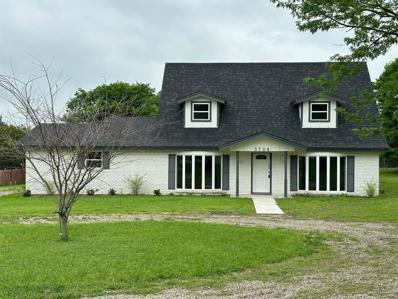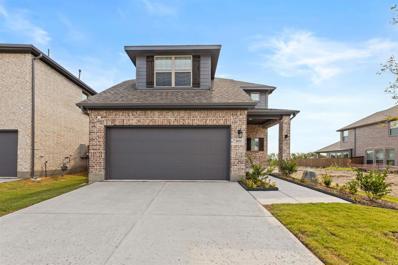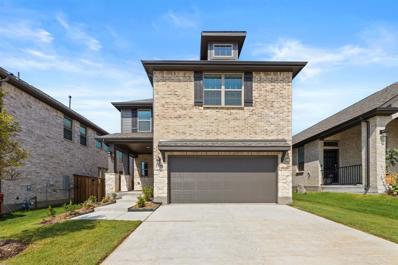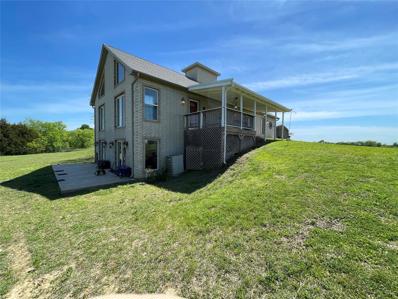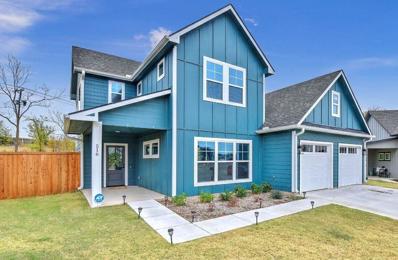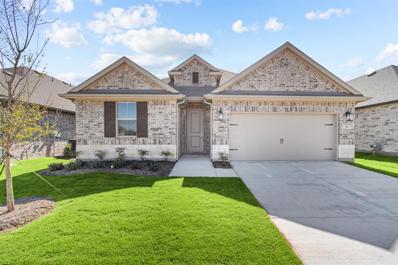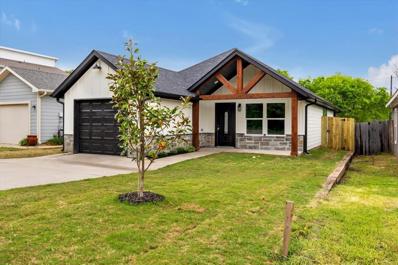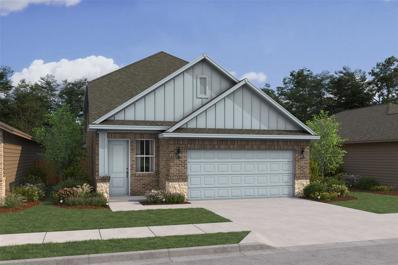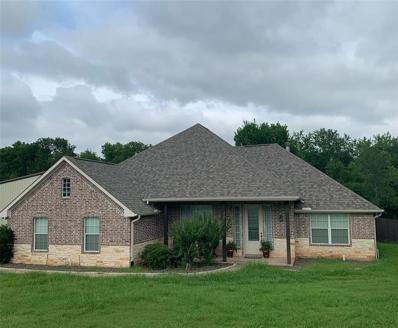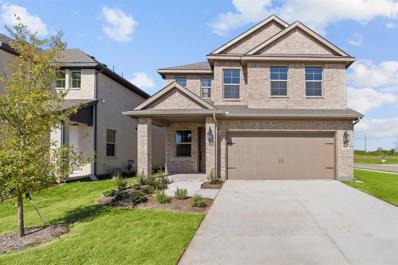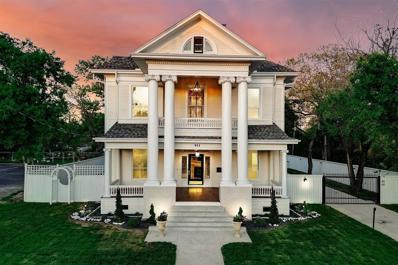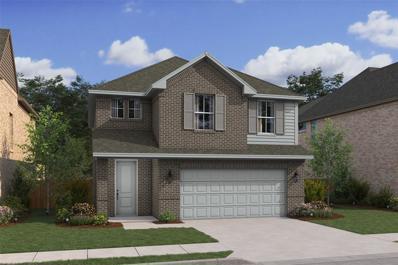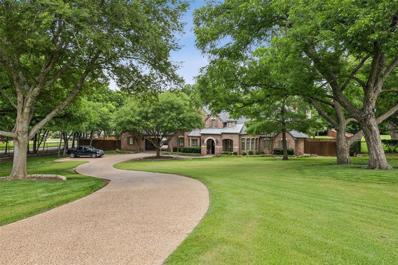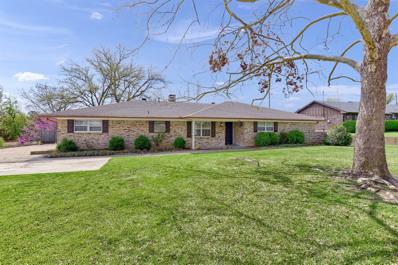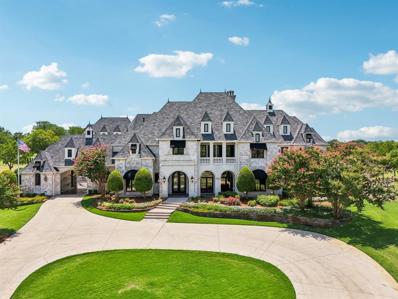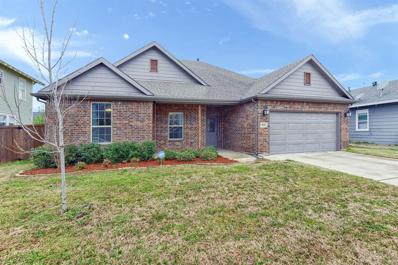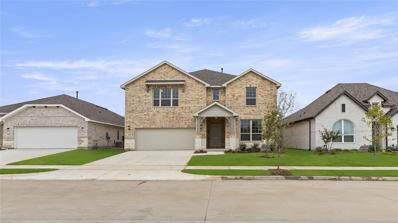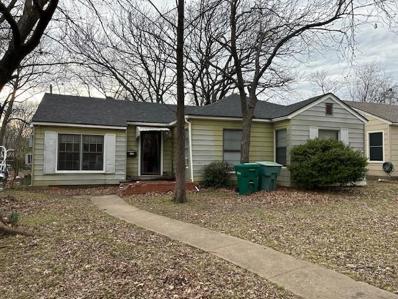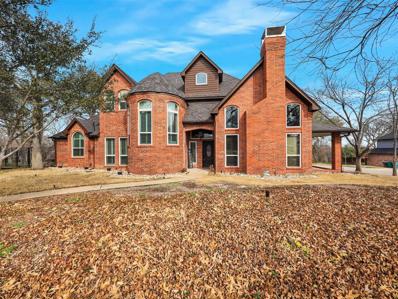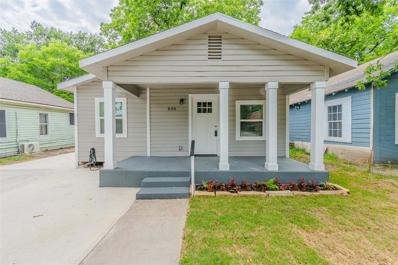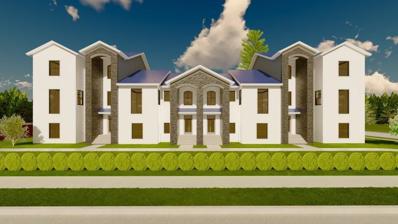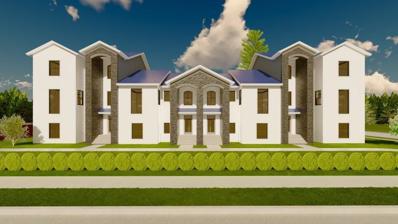Sherman TX Homes for Sale
$344,990
3801 Paradise Way Sherman, TX 75090
- Type:
- Single Family
- Sq.Ft.:
- 1,955
- Status:
- Active
- Beds:
- 4
- Lot size:
- 0.15 Acres
- Year built:
- 2024
- Baths:
- 2.00
- MLS#:
- 20595027
- Subdivision:
- Bel Air Village
ADDITIONAL INFORMATION
MLS# 20595027 - Built by HistoryMaker Homes - Ready Now! ~ This inviting one-story, four-bedroom, two-bath home offers a perfect blend of comfort and convenience. With neutral colors throughout, the open-concept design creates a seamless flow between the living, dining, and kitchen areas, making it ideal for both everyday living and entertaining. Stainless steel kitchen appliances. The spacious backyard is perfect for outdoor activities, and its prime location across from the park adds extra appeal, offering easy access to open spaces and recreation. This home is a great choice for those seeking a peaceful setting with modern amenities. Covered patio allowing comfort and style for those wanting outdoor living.
$360,000
3704 Houston Sherman, TX 75092
- Type:
- Single Family
- Sq.Ft.:
- 1,548
- Status:
- Active
- Beds:
- 3
- Lot size:
- 0.5 Acres
- Year built:
- 1964
- Baths:
- 2.00
- MLS#:
- 20588608
- Subdivision:
- G-0625 - Jones Elizabeth A-G0625
ADDITIONAL INFORMATION
Completely redone 3Bd 2Ba 2 car garage new garage door and opener,new roof, updated electrical and plumbing. Fresh paint in and out. Hardwood floors in main living areas, tile in kitchen. All new appliances!! This property is a must see in walking distance of Texoma Christian School and right across the street from the coming soon Hidden Meadows Addition.
- Type:
- Single Family
- Sq.Ft.:
- 2,291
- Status:
- Active
- Beds:
- 4
- Lot size:
- 0.11 Acres
- Year built:
- 2024
- Baths:
- 3.00
- MLS#:
- 20588501
- Subdivision:
- Bel Air Village
ADDITIONAL INFORMATION
MLS# 20588501 - Built by Chesmar Homes - Ready Now! ~ Two Story home features 4 bedrooms, 2.5 baths and a 2-car garage. The two-story family room leads to and open family room overlooking the covered patio that is pre-piped for a gas line for your grill. Large utility room, primary suite with separate tub, shower and large walk-in closet. Upstairs has an additional 3 bedrooms and a game room.
- Type:
- Single Family
- Sq.Ft.:
- 2,291
- Status:
- Active
- Beds:
- 3
- Lot size:
- 0.11 Acres
- Year built:
- 2024
- Baths:
- 3.00
- MLS#:
- 20588475
- Subdivision:
- Bel Air Village
ADDITIONAL INFORMATION
MLS# 20588475 - Built by Chesmar Homes - Ready Now! ~ The Houston plan is a two-story home featuring 3 bedrooms, 2.5 baths, study and 2-car garage. The large family room is adjacent to the kitchen with an oversized island, under-stair pantry and casual dining area. The study and utility are conveniently located on the main level. The Owner's suite is located downstairs in the back of the home and offers a soaking tub, separate shower, dual sinks and a walk-in closet. Upstairs you will find a game room, 2 secondary bedrooms, and a full bath.
$699,000
3770 Refuge Road Sherman, TX 75092
- Type:
- Single Family
- Sq.Ft.:
- 2,387
- Status:
- Active
- Beds:
- 3
- Lot size:
- 10 Acres
- Year built:
- 2005
- Baths:
- 2.00
- MLS#:
- 20587025
- Subdivision:
- Bf Smith Surv Abs #1163
ADDITIONAL INFORMATION
SELLER FINANCING! Split level house on 10 acres, minutes from Sherman and Lake Texoma. Discover the perfect blend of comfort and privacy with this split-level home. The layout optimizes privacy and space. This home also features a dedicated office space, ideal for those who work from home or desire a quiet retreat for reading and creativity. Each bedroom and bathroom is conveniently positioned to support both family living and guest access. Large and open kitchen is beautiful and well designed. Expansive windows allow you to enjoy the outdoors from all areas. Outside, the expansive property offers boundless opportunities for outdoor activities, gardening, or future development, all within a peaceful, country setting. Enjoy the freedom and potential that come with owning 10 acres of picturesque land, perfect for nature enthusiasts or anyone seeking a tranquil lifestyle away from the city hustle. Don't miss out on making this beautiful Sherman residence your new home!
$430,000
516 Carneros Drive Sherman, TX 75092
- Type:
- Single Family
- Sq.Ft.:
- 2,275
- Status:
- Active
- Beds:
- 4
- Lot size:
- 0.34 Acres
- Year built:
- 2021
- Baths:
- 3.00
- MLS#:
- 20585518
- Subdivision:
- Magnolia Villiage
ADDITIONAL INFORMATION
Welcome to Magnolia Village, where timeless craftsmanship meets modern comfort in this exquisite 4-bed, 2 and a half-bath, two-story home. You will be greeted by the charm of classic Craftsman architecture, with its welcoming front porch and intricate details. Inside, the spacious layout boasts an ideal balance of functionality and elegance, perfect for both everyday living and entertaining guests. The main floor features a sunlit living room adorned with hardwood floors and large windows, offering a cozy space to relax. Adjacent is the gourmet kitchen, complete with granite countertops, stainless steel appliances, and ample cabinet space, inspiring culinary creativity for any chef. The luxurious master suite, offering a serene retreat from the hustle and bustle of daily life. Three additional bedrooms provide versatility for guests, or a home office, while the two and a half bathrooms offer convenience and style. Enjoy easy access to shopping, dining, and entertainment options.
$360,000
716 Chestnut Trail Sherman, TX 75092
- Type:
- Single Family
- Sq.Ft.:
- 1,861
- Status:
- Active
- Beds:
- 3
- Lot size:
- 0.14 Acres
- Year built:
- 2024
- Baths:
- 2.00
- MLS#:
- 20585774
- Subdivision:
- Heritage Ranch
ADDITIONAL INFORMATION
This charming 1-story home features 3 bedrooms, 2 baths, 2-car garage. A welcoming foyer with coat closet and HovHall with laundry room keep your home tidy. The impressive great room is filled with natural light. The elegant primary suite includes a private bath with dual sinks, linen closet, optional soaking tub and huge walk-in closet. The kitchen features a spacious island, pantry, and charming dining area with access to the covered patio. 45,100 dollars in upgrades included. Residents enjoy future on-site amenities at Heritage Ranch including walking trails, a pool, and a community park. Schedule a tour today!
- Type:
- Single Family
- Sq.Ft.:
- 1,372
- Status:
- Active
- Beds:
- 3
- Lot size:
- 0.14 Acres
- Year built:
- 2023
- Baths:
- 2.00
- MLS#:
- 20583993
- Subdivision:
- Belmont Add
ADDITIONAL INFORMATION
Welcome to your new home! This brand new construction has everything you need! You walk into the open concept living and dining areas and onto the beautiful kitchen. The large island provides lots of space for cooking or entertaining. Primary bedroom is nice and roomy with an ensuite bathroom. The backyard is nice and green waiting for a bbq! Go take a look at what all this home has to offer!
- Type:
- Single Family
- Sq.Ft.:
- 2,386
- Status:
- Active
- Beds:
- 5
- Lot size:
- 0.17 Acres
- Year built:
- 2024
- Baths:
- 3.00
- MLS#:
- 20582361
- Subdivision:
- Heritage Ranch
ADDITIONAL INFORMATION
This 2-story layout blends the best of a stylish design package and functional features. Stunning laminate flooring guides you from the foyer and into the open living space boasting the kitchen, dining area, and great room. Enjoy impressive features such a kitchen island, quartz countertops, accent pendant lighting, light stain shaker cabinets, and stainless steel appliances. Escape to your primary suite through a private entry off the great room. Just steps away, enjoy your spacious primary bath that has a large walk-in closet. The staircase draws you up to the second story which hosts a large loft, 3 secondary bedrooms and a full bath. 51,200 dollars in upgrades.
- Type:
- Single Family
- Sq.Ft.:
- 2,000
- Status:
- Active
- Beds:
- 3
- Lot size:
- 1 Acres
- Year built:
- 1998
- Baths:
- 2.00
- MLS#:
- 20556544
- Subdivision:
- Cedar Park Village
ADDITIONAL INFORMATION
Pops will love this one. HUGE SHOP & for MOM a great home, 3.2.2, privacy fenced,ONE acre yard.STONE fireplace for cozy evenings.Breakfast area going to large,covered patio for family BAR B QUES. Separated bedrooms w primary next to kitchen (w island)for early coffees & bedtime snacks. Beautiful,custom cabinets w cab lighting, granite, breakfast & serving bar. Entertain company & family w LARGE dining area or would make for wonderful sequestered OFFICE. YES, you may office from HOME. Two bdrms & full bath on other end of home.This is quiet & private subdivision away from hustle & bustle of town w large lots for elbow room,gardens, & SHOP, BUT, near everything Sherman-Denison-Texoma. Road will also take you right to Casinos,Texoma Lake, & 8 mins to Texoma Med Center, ER, & Doctors. Sellers in midst of move out of shop. EASY TO SHOW. Secure & turn off lighting. MANY custom features.SUPRA on FRONT door. WELCOME. Call Rltr 903 813 6065, for KEY location to SHOP. SDCL notice is there also!
Open House:
Saturday, 11/23 1:00-3:00PM
- Type:
- Single Family
- Sq.Ft.:
- 2,503
- Status:
- Active
- Beds:
- 5
- Lot size:
- 0.13 Acres
- Year built:
- 2024
- Baths:
- 3.00
- MLS#:
- 20579507
- Subdivision:
- Heritage Ranch
ADDITIONAL INFORMATION
The list of things to love in this beautiful new home starts with lovely exterior details and a welcoming front door. Let the kids run wild in the second floor loft while hosting company downstairs in the main living area. Enjoy unwinding in the privacy and comfort of second floor primary suite with refreshing ensuite bath and expansive walk-in closet. Cook up culinary masterpieces in the kitchen featuring beautiful quartz counters, white shaker cabinets and sleek black pendant lighting. Ample storage is available on both the 1st and 2nd floor. Residents will enjoy future on-site amenities at Heritage Ranch including walking trails, a pool, and a community park. Schedule a tour today.
- Type:
- Single Family
- Sq.Ft.:
- 3,422
- Status:
- Active
- Beds:
- 4
- Lot size:
- 0.32 Acres
- Year built:
- 1900
- Baths:
- 5.00
- MLS#:
- 20577568
- Subdivision:
- Samuel Blagg Surv Abs #56
ADDITIONAL INFORMATION
Welcome to 511 S Travis St, Sherman, TX. This meticulously remodeled historic home seamlessly blends classic charm with modern comfort, offering a truly unparalleled living experience. Built in 1900, this stunning residence boasts an expansive 3,422 square feet of living space, providing ample room for both relaxation and entertainment. Adorned with luxurious finishes and thoughtful details throughout. The main level features coffered ceilings in the living area, illuminated by an abundance of natural light streaming through the large windows. The kitchen boasts sleek quartz countertops, custom cabinetry, and top-of-the-line stainless steel appliances. Retreat to the second floor, where you'll find four generous sized bedrooms, with a spa-like ensuite bathroom featuring a soaking tub, dual vanities, and a walk-in shower. The carriage house in the back has a two car garage and ev charging, and also offers room for added guests. Call your favorite REALTOR® today to set up showing
- Type:
- Single Family
- Sq.Ft.:
- 2,126
- Status:
- Active
- Beds:
- 4
- Lot size:
- 0.11 Acres
- Year built:
- 2024
- Baths:
- 3.00
- MLS#:
- 20578330
- Subdivision:
- Heritage Ranch
ADDITIONAL INFORMATION
The Honey Myrtle home design provides a comfortable floorplan for everyday living. This fantastic new two-story family home has a welcoming open concept kitchen, dining, and great room. A well-equipped kitchen showcases an island, pantry and cozy dining area with access to a covered rear patio. 4 spacious bedrooms, a hall bath and a laundry room rest on the second floor. The primary ensuite features dual sinks and a generous walk-in closet. Residents will enjoy future on-site amenities at Heritage Ranch including walking trails, a pool, and a community park. Schedule a tour today!
$399,990
3905 Crystal Cove Sherman, TX 75090
- Type:
- Single Family
- Sq.Ft.:
- 2,480
- Status:
- Active
- Beds:
- 4
- Lot size:
- 0.12 Acres
- Year built:
- 2024
- Baths:
- 4.00
- MLS#:
- 20559165
- Subdivision:
- Bel Air Village
ADDITIONAL INFORMATION
MLS# 20559165 - Built by Chesmar Homes - Ready Now! ~ This two-story home features 4 bedrooms, 3. 5 baths, study, and a 2-car attached garage. The dramatic foyer opens to a two-story large family room, spacious kitchen with granite counters, stainless steel appliances and a eat-in kitchen that walks out to a cover patio. The primary suite is on the main level in the back of the home for privacy. The 2nd level includes 3 additional bedrooms, a game room, and 2 full baths. A few of the many upgrades include a fireplace, wrought iron staircase and gas stove, surround sound in the family room.
$1,500,000
800 Bentbrook Lane Sherman, TX 75092
- Type:
- Single Family
- Sq.Ft.:
- 7,949
- Status:
- Active
- Beds:
- 5
- Lot size:
- 5.05 Acres
- Year built:
- 2000
- Baths:
- 6.00
- MLS#:
- 20561783
- Subdivision:
- Bentbrook Add
ADDITIONAL INFORMATION
This 5-ACRE Sherman estate has it all and more! Immaculate pool area, outdoor kitchen, multiple sport courts, mature trees, a private creek, and a gorgeous 8,400-sq-ft home at the center of it all! There will never be a dull moment for you and your guests! Upon entry, the soaring entry with spiral staircase and rich wood floors immediately makes a striking impression. The first floor offers numerous welcoming living areas, perfect for hosting those closest to you. The primary living area is highlighted by exposed beams, floor-to-ceiling stone fireplace, and scenic views of the pool area. For more entertaining space, take the party upstairs to the massive game room and media room! Kitchen is outfitted with a double oven, oversized gas range, and a butlerâs pantry. Enjoy the approaching summer months from the expansive pool area with attached hot tub, water feature, outdoor kitchen, 2 covered patios and fireplace. The fenced yard offers a pet-friendly space, plus a park-like area beyond!
- Type:
- Single Family
- Sq.Ft.:
- 2,564
- Status:
- Active
- Beds:
- 6
- Lot size:
- 0.5 Acres
- Year built:
- 1972
- Baths:
- 4.00
- MLS#:
- 20559639
- Subdivision:
- Jones Elizabeth
ADDITIONAL INFORMATION
Explore this spacious home in Sherman, Texas, offering ample room for everyone with its 4 large bedrooms and 4 full bathrooms. Additional rooms can be an office or media room! Generous half-acre lot, shaded by towering trees, it exudes charm from the moment you arrive. Plenty of space for parking & room to add a carport or garage addition for covered parking. The cozy family room features built-in bookcases, perfect for book lovers, while the fireplace beckons during colder months. The large kitchen features an island with bar top, tons of cabinetry with great storage, and an eat in dining space. Entrances, hallways, and bathrooms are all handicap accessible. Recent updates include a new roof in 2023, with water heaters installed 3-5 years ago and a 2022 AC unit replacement. All major elements are in top condition. The large fenced back yard is great for enjoying the fresh air, and there is a storage building for all of your yard equipment and tools.
$2,995,000
233 Woodland Hills Drive Sherman, TX 75092
- Type:
- Single Family
- Sq.Ft.:
- 9,781
- Status:
- Active
- Beds:
- 5
- Lot size:
- 5.68 Acres
- Year built:
- 2004
- Baths:
- 8.00
- MLS#:
- 20559706
- Subdivision:
- Woodland Hills
ADDITIONAL INFORMATION
This iconic home offers a new roof, new floors and new HVAC units to name a few upgrades. Its convenient elevator allows the 2 levels to be enjoyed by all. Each room in the home tells a story, from the gorgeous crown molding to the imported custom doors. Gather friends & family in the grand, 2 story living room and challenge them after dinner to a game of chess in the intimate game room. Feel like Julia Child as you cook in your French-inspired kitchen and enjoy meals in the breakfast nook and lavish dinners in the formal dining room. The large primary with its gorgeous crown molding and private balcony, promises a relaxing escape. Stay active in the homes light-filled gym, private sauna, outdoor pool and spa. Wind down within the wine cellar, billiard room, pub, and updated media room. Even stage your motorcycles in the Harley garage. The rolling 5.68 acres are zoned to host 2 horses. And with a short drive to Lake Texoma, owners can enjoy North Texas land, luxury, and lakes.
- Type:
- Single Family
- Sq.Ft.:
- 1,628
- Status:
- Active
- Beds:
- 3
- Lot size:
- 0.26 Acres
- Year built:
- 2020
- Baths:
- 2.00
- MLS#:
- 20558599
- Subdivision:
- Mcanair Jb
ADDITIONAL INFORMATION
Welcome to 810 N Walnut, a charming 3-bed, 2-bath home nestled in the heart of Sherman. This residence offers a perfect blend of comfort, style, and an open floor plan flooded with natural light. The living area seamlessly flows into the kitchen, making it ideal for both relaxing and entertaining guests. The kitchen features ample counter space, perfect for meal preparation, and an abundance of storage for all your culinary needs. This home also features three generously sized bedrooms, providing plenty of space for rest and relaxation. The master suite offers a private retreat with its own ensuite bathroom, providing convenience and privacy. Step outside to discover a large backyard. Additional highlights of this property include beautiful wood floors, adding warmth and character to the interior, and its convenient location near downtown Sherman. With its proximity to shopping, dining, and entertainment options, this home truly offers the best of city living.
$382,990
3809 Paradise Way Sherman, TX 75090
- Type:
- Single Family
- Sq.Ft.:
- 3,172
- Status:
- Active
- Beds:
- 3
- Lot size:
- 0.15 Acres
- Year built:
- 2024
- Baths:
- 3.00
- MLS#:
- 20555950
- Subdivision:
- Bel Air Village
ADDITIONAL INFORMATION
MLS# 20555950 - Built by HistoryMaker Homes - Ready Now! ~ Elegant two-story home with high ceilings, elevated windows bringing in natural light, three dedicated bedrooms with two versatile flex spaces for additional bedrooms or a study. The flex spaces give this home the possibly of five bedrooms. This home has an exceptional blend of style and functionality. The first floor has an elegant staircase with open railing. The is an open concept floor plan. The primary bedroom is conveniently located downstairs, providing a private retreat with an en-suite bath. The main level also includes a spacious kitchen white cabinets, quartz countertops and stainless steel appliances, that opens to the living and dining areas. This home is a perfect combination of modern amenities and thoughtful design, making it an excellent choice for both relaxation and entertainment! Overlooking the park, play ground, food truck area and dog park!
- Type:
- Single Family
- Sq.Ft.:
- 1,048
- Status:
- Active
- Beds:
- 2
- Lot size:
- 0.19 Acres
- Year built:
- 1948
- Baths:
- 2.00
- MLS#:
- 20547093
- Subdivision:
- Maxeys 2nd Add
ADDITIONAL INFORMATION
- Type:
- Single Family
- Sq.Ft.:
- 3,561
- Status:
- Active
- Beds:
- 4
- Lot size:
- 0.74 Acres
- Year built:
- 1987
- Baths:
- 5.00
- MLS#:
- 20539374
- Subdivision:
- Laurel Creek Add Sec 1
ADDITIONAL INFORMATION
Looking for a Stunning 4-bedroom, 5-bathroom home nestled within the prestigious Laurel Creek addition, boasting a double lot for ample outdoor space and privacy. This immaculate residence offers spacious living areas, including a gourmet kitchen, elegant dining spaces, and cozy family rooms perfect for gatherings. Each bedroom is generously sized, providing comfort and tranquility with five bathrooms, including a luxurious en-suites, convenience meets sophistication. The double lot enhances outdoor living with a lush landscaping, a sprawling lawn, a luxury pool and endless possibilities for recreation and relaxation. Welcome to a harmonious blend of luxury, comfort, and serenity in the heart of Laurel Creek!
$1,240,000
4819 Park Vista Boulevard Sherman, TX 75090
- Type:
- Single Family
- Sq.Ft.:
- 5,163
- Status:
- Active
- Beds:
- 5
- Lot size:
- 0.6 Acres
- Year built:
- 2024
- Baths:
- 5.00
- MLS#:
- 20527473
- Subdivision:
- Vista Norte Addn
ADDITIONAL INFORMATION
Explore luxury living in this stunning 5167 sft residence sitting on .6 acres with 5 bedrooms and 4.5 baths. This meticulously designed home offers spacious bedrooms, elegant finishes, and an inviting atmosphere throughout. A must-see property that seamlessly blends style and comfort for the ultimate living experience. Discover the perfect blend of convenience and accessibility in this property located near the town center, with quick access to both highway75 and highway91 Texoma Pkwy. Enjoy the ease of commuting and vibrant amenities of the town, making this an ideal location for a well connected lifestyle.
- Type:
- Single Family
- Sq.Ft.:
- 1,384
- Status:
- Active
- Beds:
- 4
- Lot size:
- 0.13 Acres
- Year built:
- 1935
- Baths:
- 2.00
- MLS#:
- 20523936
- Subdivision:
- G-0763 Mcanair J B, 40 X 140
ADDITIONAL INFORMATION
LOCATION LOCATION LOCATION!!!! Beautiful 4 bedrooms 2 bath immaculate single family detached home! Amazing remodel almost like new. Wonderful opportunity to own an updated single family that features include laminate flooring throughout. Chef's kitchen offers quartz countertops, new dishwasher, stainless steel appliances. New roof, new windows, new HAVC with the AC unit as well and much more. You MUST see it. Won't las long. The home is move in ready submit your offer.
- Type:
- Townhouse
- Sq.Ft.:
- 2,055
- Status:
- Active
- Beds:
- 2
- Lot size:
- 0.23 Acres
- Year built:
- 2024
- Baths:
- 2.00
- MLS#:
- 20503886
- Subdivision:
- Luxe On Pacific Addition
ADDITIONAL INFORMATION
Built by a luxury homebuilder, these gorgeous transitional Condo Units display thoughtful layout of features, a refreshing and elegant take on modern living. Generously sized rooms with hardwood floors & 10â ceilings offer plenty of natural light with floor to ceiling windows. The 1st floor includes a great room, utility room, spacious bedroom with walk- in closet. The Primary bedroom has a walk-in closet and ensuite bath with dual sinks, and a freestanding soaking tub-shower combo. The standard has been set high with all the amenities included in this property. Too many amazing features to list. Please see Transaction Desk for details! This is a fantastic opportunity to get into a quality home in the early stages of phase one of a developing neighborhood.
- Type:
- Townhouse
- Sq.Ft.:
- 3,060
- Status:
- Active
- Beds:
- 4
- Lot size:
- 0.23 Acres
- Year built:
- 2024
- Baths:
- 4.00
- MLS#:
- 20503260
- Subdivision:
- Luxe On Pacific Addition
ADDITIONAL INFORMATION
Built by a luxury homebuilder, these gorgeous transitional Condo Units display thoughtful layout of features, a refreshing and elegant take on modern living. Generously sized rooms with hardwood floors & 10â ceilings offer plenty of natural light with floor to ceiling windows. The 1st floor includes a great room, utility room, spacious bedroom with walk- in closet. The Primary bedroom has a walk-in closet and ensuite bath with dual sinks, and a freestanding soaking tub-shower combo. The standard has been set high with all the amenities included in this property. Too many amazing features to list. Please see Transaction Desk for details! This is a fantastic opportunity to get into a quality home in the early stages of phase one of a developing neighborhood.

The data relating to real estate for sale on this web site comes in part from the Broker Reciprocity Program of the NTREIS Multiple Listing Service. Real estate listings held by brokerage firms other than this broker are marked with the Broker Reciprocity logo and detailed information about them includes the name of the listing brokers. ©2024 North Texas Real Estate Information Systems
Sherman Real Estate
The median home value in Sherman, TX is $234,700. This is lower than the county median home value of $244,800. The national median home value is $338,100. The average price of homes sold in Sherman, TX is $234,700. Approximately 47.9% of Sherman homes are owned, compared to 41.51% rented, while 10.58% are vacant. Sherman real estate listings include condos, townhomes, and single family homes for sale. Commercial properties are also available. If you see a property you’re interested in, contact a Sherman real estate agent to arrange a tour today!
Sherman, Texas has a population of 43,273. Sherman is more family-centric than the surrounding county with 31.8% of the households containing married families with children. The county average for households married with children is 31.12%.
The median household income in Sherman, Texas is $53,536. The median household income for the surrounding county is $62,078 compared to the national median of $69,021. The median age of people living in Sherman is 34.5 years.
Sherman Weather
The average high temperature in July is 92.4 degrees, with an average low temperature in January of 32 degrees. The average rainfall is approximately 42.2 inches per year, with 1.2 inches of snow per year.
