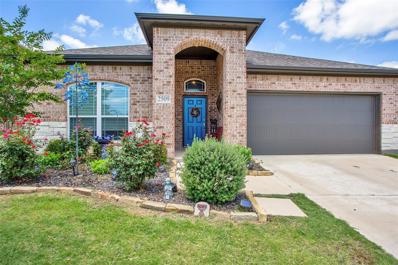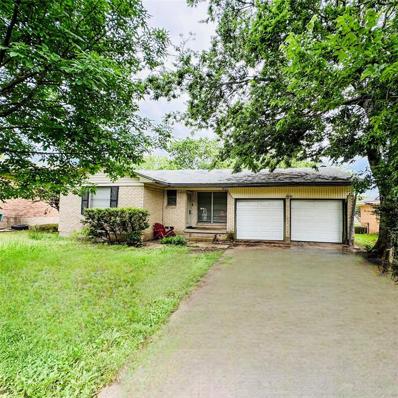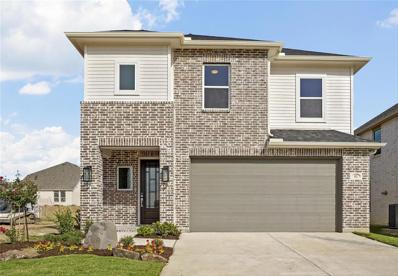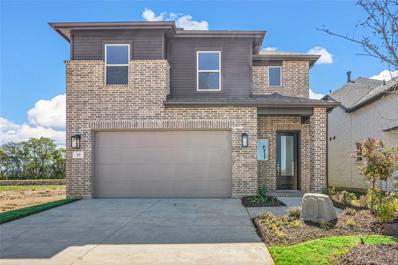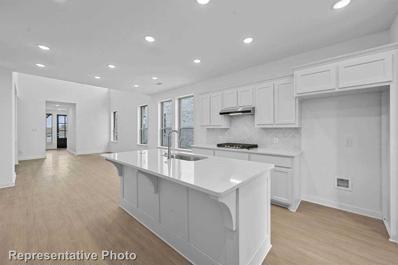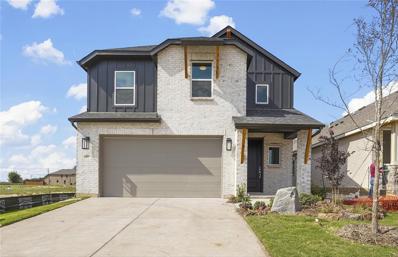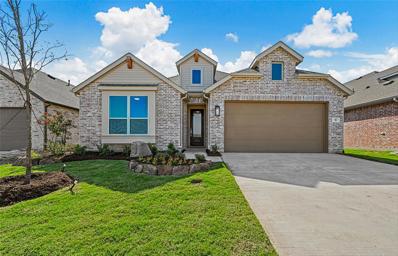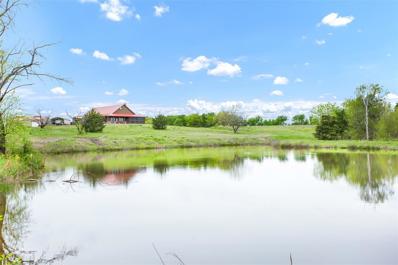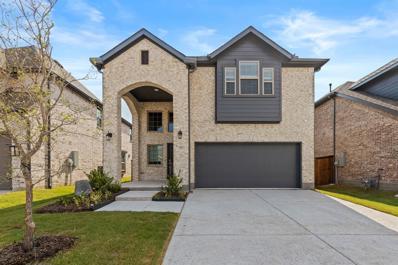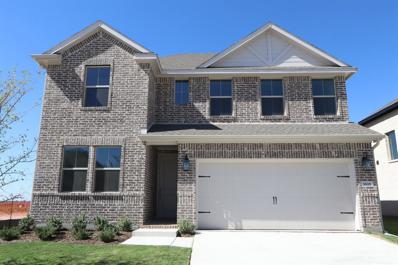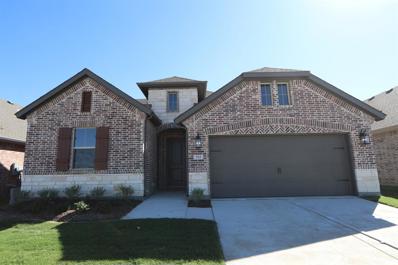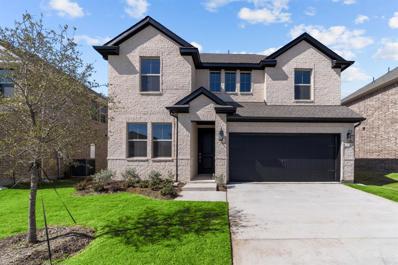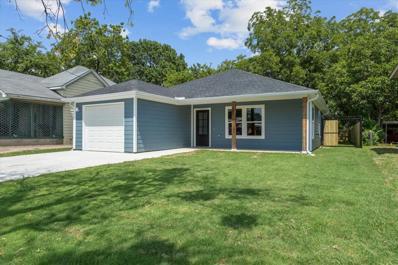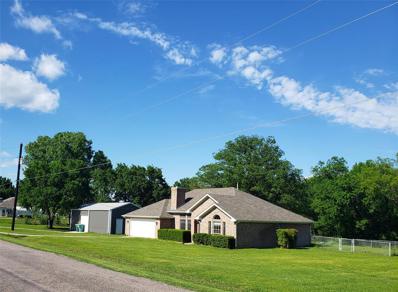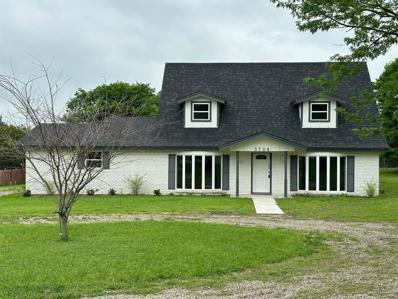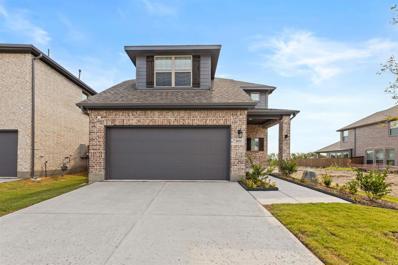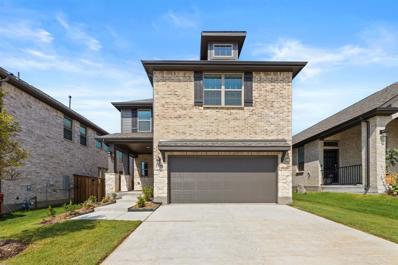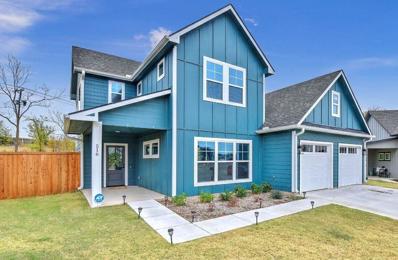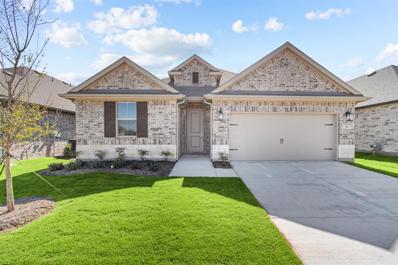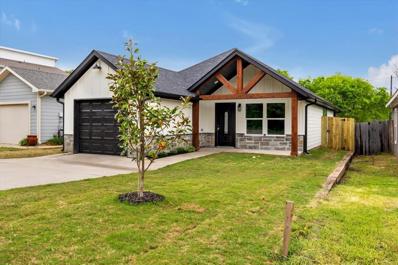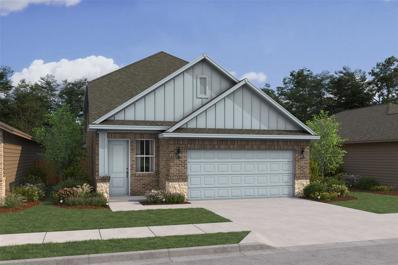Sherman TX Homes for Sale
- Type:
- Single Family
- Sq.Ft.:
- 1,606
- Status:
- Active
- Beds:
- 3
- Lot size:
- 0.19 Acres
- Year built:
- 2021
- Baths:
- 2.00
- MLS#:
- 20632079
- Subdivision:
- Parkhaven Estates Ph 1
ADDITIONAL INFORMATION
This is your opportunity to own a sought-after Stone Hollow home in Parkhaven Estates, ready to move in and make it your own. Owners have added decorative blinds, upgraded flooring, and front landscaping. This adorable house has a spacious primary bedroom with a generous bath and walk-in closet. The secondary bedrooms are also roomy with large closets. The open-concept kitchen, living, and dining area are perfect for large gatherings or intimate dining. The covered patio and large fenced yard beg for some outdoor fun. Enjoy the elegance of these well-crafted homes without the hassle of an HOA. Just a short walk to Herman Baker Park and minutes from Sherman High School. Some furniture items may be available for purchase.
$361,990
3708 Aqua Lane Sherman, TX 75090
Open House:
Saturday, 1/4
- Type:
- Single Family
- Sq.Ft.:
- 2,001
- Status:
- Active
- Beds:
- 4
- Lot size:
- 0.1 Acres
- Year built:
- 2024
- Baths:
- 3.00
- MLS#:
- 20626663
- Subdivision:
- Bel Air Village
ADDITIONAL INFORMATION
MLS# 20626663 - Built by Chesmar Homes - Ready Now! ~ This one and half-story home features 4 bedrooms, 3 baths, and a 2-car attached garage. The two-story foyer opens to a large family room, spacious kitchen with granite counters, stainless steel appliances and an eat-in kitchen that walks out to a covered patio. The primary suite and 2 additional bedrooms are on the main level, and the 2nd level offers a fourth bedroom with a full bath. This Floor plan is our popular Cambridge Model!
- Type:
- Single Family
- Sq.Ft.:
- 1,147
- Status:
- Active
- Beds:
- 3
- Lot size:
- 0.19 Acres
- Year built:
- 1958
- Baths:
- 1.00
- MLS#:
- 20625248
- Subdivision:
- Washington Park Add
ADDITIONAL INFORMATION
This one won't last! This 3 bedroom, 1 bath home makes a great first time home or investment property located in the vast growing Westside Sherman. Spacious two-car garage and a fenced-in backyard, this property offers great potential for future growth and enjoyment. Includes a backyard storage building.
- Type:
- Single Family
- Sq.Ft.:
- 2,157
- Status:
- Active
- Beds:
- 4
- Lot size:
- 0.11 Acres
- Year built:
- 2024
- Baths:
- 3.00
- MLS#:
- 20614250
- Subdivision:
- Heritage Ranch 40'S
ADDITIONAL INFORMATION
MLS# 20614250 - Built by Highland Homes - Ready Now! ~ Highland Homes featuring the Botticelli Plan! If you like windows and natural light, you will love this floorplan! This plan includes 2 story ceilings at the entry and family room which make the home feel much larger! Include a Gourmet Kitchen with an Island and Peninsula in this amazing layout. The Botticelli also offers flexibility with the Loft and Optional Mud Bench!
$349,950
417 Carneros Drive Sherman, TX 75092
- Type:
- Single Family
- Sq.Ft.:
- 2,178
- Status:
- Active
- Beds:
- 3
- Lot size:
- 0.15 Acres
- Year built:
- 2018
- Baths:
- 3.00
- MLS#:
- 20597195
- Subdivision:
- Magnolia Villiage
ADDITIONAL INFORMATION
Situated within the tranquil embrace of Magnolia Village this exquisite residence, just moments away from the vibrant heart of Sherman Town Center. Situated conveniently near major highways 75 and 82, as well as an array of shopping and dining options, this home offers unparalleled accessibility. Indulge in a wealth of luxurious amenities, including decorative lighting. luxury flooring that graces the expansive living spaces, leading seamlessly into a captivating Kitchen, adorned with quartz countertops atop an island, Equipped with top-of-the-line stainless steel appliances, including a refrigerator and convection oven, along with gas cooktop and easy-close cabinets. Experience true relaxation in the spacious rooms adorned with soothing neutral hues, including the expansive primary bedroom, covered front and back porches.
- Type:
- Single Family
- Sq.Ft.:
- 2,369
- Status:
- Active
- Beds:
- 4
- Lot size:
- 0.11 Acres
- Year built:
- 2024
- Baths:
- 3.00
- MLS#:
- 20610747
- Subdivision:
- Heritage Ranch 40'S
ADDITIONAL INFORMATION
MLS# 20610747 - Built by Highland Homes - Ready Now! ~ Model floor plan for the 40s at Heritage Ranch! Such a versatile plan with 2 bedrooms downstairs, a loft, and an abundance of storage! An abundance of windows are included that illuminate the entire home! 2 story ceilings at the entry and the family room also make this home feel much larger!!
- Type:
- Single Family
- Sq.Ft.:
- 2,000
- Status:
- Active
- Beds:
- 3
- Lot size:
- 0.11 Acres
- Year built:
- 2024
- Baths:
- 3.00
- MLS#:
- 20610530
- Subdivision:
- Heritage Ranch 40'S
ADDITIONAL INFORMATION
MLS# 20610530 - Built by Highland Homes - November completion! ~ Great floor plan for those who may need a little more than a single story. The Rembrandt Plan offers 2 story ceilings in the family room, a private bedroom+bath on the second floor, and a loft overlooking the family room. So many windows in this plan allows for lots of natural light!!
- Type:
- Single Family
- Sq.Ft.:
- 2,141
- Status:
- Active
- Beds:
- 4
- Lot size:
- 0.11 Acres
- Year built:
- 2024
- Baths:
- 3.00
- MLS#:
- 20607508
- Subdivision:
- Heritage Ranch 40'S
ADDITIONAL INFORMATION
MLS# 20607508 - Built by Highland Homes - Ready Now! ~ Outstanding 2 story floorplan with 2 story ceilings in the Family Room and the Foyer! The Botticelli includes 4 Bedrooms with 2.1 Baths and a 2 Car Garage. This plan includes a fabulous Kitchen layout with an Island and a Peninsula! The large Windows and 8 foot doors give this plan a large dramatic feel for this 2 story home!!!!
$422,990
704 Chestnut Trail Sherman, TX 75092
- Type:
- Single Family
- Sq.Ft.:
- 2,208
- Status:
- Active
- Beds:
- 4
- Lot size:
- 0.14 Acres
- Year built:
- 2024
- Baths:
- 3.00
- MLS#:
- 20607308
- Subdivision:
- Heritage Ranch: 50ft. Lots
ADDITIONAL INFORMATION
MLS# 20607308 - Built by Highland Homes - Ready Now! ~ The Monet- A stunning one story home that offers an open concept living space with plenty of natural light, vaulted ceilings, and over-sized kitchen island. The primary bedroom features a large box window seat plus spacious ensuite. Three bedrooms, two bathrooms and a study are located towards the front of the home. Upgrades include luxury vinyl floors, quartz counters, painted cabinets, and more!
$1,975,000
5555 Wright Road Sherman, TX 75092
- Type:
- Single Family
- Sq.Ft.:
- 2,175
- Status:
- Active
- Beds:
- 3
- Lot size:
- 51.87 Acres
- Year built:
- 2016
- Baths:
- 3.00
- MLS#:
- 20597013
- Subdivision:
- Bumpass
ADDITIONAL INFORMATION
Country oasis nestled amidst 50+ acres for recreation, retirement and-or investment! Two homes and private well, two stocked ponds and every man's dream - a large 50x30 shop with electricity for all your hobbies and toys; plus, a large covered RV carport with full RV hookups. Secluded yet a 5 minute commute to shopping, Lake Texoma, hospitals, and nearby industry. Meticulously crafted, custom 3-bed, 3-bath home featuring an open floor plan, vaulted ceilings, and windows that flood the interior with natural light. Custom designed kitchen with convenient drawer pullouts and large pantry. Retreat to the master suite with its spa-like bathroom with large walk-in shower and the walk-in closet of your dreams! The wrap around screened-in porch is the perfect spot to unwind with gorgeous views of pasture, trees, and your own fishing pond. Also includes a 1560 sq ft, 3 bed, 2 bath mobile home with covered carport. Property can be subdivided!
- Type:
- Single Family
- Sq.Ft.:
- 2,480
- Status:
- Active
- Beds:
- 4
- Lot size:
- 0.18 Acres
- Year built:
- 2024
- Baths:
- 4.00
- MLS#:
- 20588485
- Subdivision:
- Bel Air Village
ADDITIONAL INFORMATION
MLS# 20588485 - Built by Chesmar Homes - Ready Now! ~ This two-story home features 4 bedrooms, 3.5 baths, a study, and a 2-car attached garage. The dramatic foyer opens to a two-story large family room, spacious kitchen with granite counters, stainless steel appliances and a eat-in kitchen that walks out to a covered patio. The primary suite is on the main level in the back of the home for privacy. The 2nd level includes 3 additional bedrooms, a game room, and 2 full baths. A few of the many upgrades include a fireplace, wrought iron staircase, gas stove, and surround sound in the family room.
Open House:
Saturday, 1/4 11:00-4:30PM
- Type:
- Single Family
- Sq.Ft.:
- 1,491
- Status:
- Active
- Beds:
- 2
- Lot size:
- 0.14 Acres
- Year built:
- 2024
- Baths:
- 2.00
- MLS#:
- 20600291
- Subdivision:
- Heritage Ranch: 50ft. Lots
ADDITIONAL INFORMATION
MLS# 20600291 - Built by Highland Homes - Ready Now! ~ The Dali plan- this stunning Highland Home features an open concept with vaulted ceilings, 2 bedrooms, 2 bathrooms, and a pocket office. The gourmet kitchen features built in appliances, quartz counters, white cabinets, and a stained island. The primary suite is located at the back of the home and offers an ensuite with a large walk-in shower, dual vanities, and oversized walk-in closet!! Located in the master planned community of Heritage Ranch. Future community amenities to come, including a pool, park, pickleball courts, and walking trails! Conveniently located near Sherman Town Center, US Hwy 75, and Hwy 82. Heritage Ranch is also the future homesite of the NEW Sherman Elementary school!!
- Type:
- Single Family
- Sq.Ft.:
- 2,612
- Status:
- Active
- Beds:
- 5
- Lot size:
- 0.14 Acres
- Year built:
- 2024
- Baths:
- 4.00
- MLS#:
- 20597277
- Subdivision:
- Heritage Ranch
ADDITIONAL INFORMATION
This 2-story home is ideal for growing families with its 5 bedrooms and 4 baths. The well-equipped kitchen features a walk-in pantry and ample cabinets for storage while overlooking the dining area and spacious great room with access to the covered patio. The primary suite features a tray ceiling and private bath with dual sinks and freestanding tub, and generous walk-in closet. The 2nd floor includes a versatile loft, hall bath, linen closet and spacious bedrooms. Bedroom 4 features a private full bath. Residents will enjoy future on-site including walking trails, a pool, and a community park. Schedule a tour today
$399,000
712 Chestnut Trail Sherman, TX 75092
- Type:
- Single Family
- Sq.Ft.:
- 2,173
- Status:
- Active
- Beds:
- 4
- Lot size:
- 0.14 Acres
- Year built:
- 2024
- Baths:
- 3.00
- MLS#:
- 20597235
- Subdivision:
- Heritage Ranch
ADDITIONAL INFORMATION
This home includes K. Hovnanian's exclusive Farmhouse Look, an interior design palette thoughtfully curated by our design team in New York. Enjoy sunny days with the wall of windows in the great room overlooking a cozy covered patio. The beautiful kitchen includes ample counter and cabinet space, stylish teak floating shelves, quartz countertops, and black metal shade pendant lighting. Primary suite comes with a walk-in closet and ensuite bath with a double sink vanity, separate freestanding tub and shower, sleek black framed mirrors and sconces. The Extra Suite Plus provides a private bath and living space, perfect for multigenerational living or an extended stay for your guests.
- Type:
- Single Family
- Sq.Ft.:
- 2,300
- Status:
- Active
- Beds:
- 3
- Lot size:
- 0.14 Acres
- Year built:
- 2024
- Baths:
- 3.00
- MLS#:
- 20597190
- Subdivision:
- Heritage Ranch
ADDITIONAL INFORMATION
This beautiful two-story home showcases an open concept with a well-lit dining area and spacious great room featuring a slopped ceiling and access to a covered patio. The welcoming kitchen that hosts navy shaker cabinets with satin nickel hardware, quartz countertops and stainless-steel appliances. The kitchen island will surely become a focal point with beautiful pendant lighting! A primary bedroom is tucked away at the back of the home offering plenty of privacy. The elegant private bath with dual sinks, freestanding tub and generous walk-in closet. A versatile loft is ideal for a home movie theater while 2 spacious bedrooms share a hall bath on the second floor. Residents will enjoy future on-site amenities including walking trails, a pool, and a community park. Schedule a tour today!
- Type:
- Single Family
- Sq.Ft.:
- 1,606
- Status:
- Active
- Beds:
- 3
- Lot size:
- 0.16 Acres
- Year built:
- 2024
- Baths:
- 2.00
- MLS#:
- 20583163
- Subdivision:
- Arredondo Addn
ADDITIONAL INFORMATION
Welcome to this beautiful new build in the finishing stages, featuring an open floor plan with a spacious living room perfect for entertaining. The home boasts nice-sized bedrooms and a one car garage. Located within walking distance to schools, this property is the ideal family home in a convenient and desirable location. Schedule a tour today before it's gone!
$256,990
1154 Morgan Drive Sherman, TX 75090
- Type:
- Townhouse
- Sq.Ft.:
- 1,754
- Status:
- Active
- Beds:
- 3
- Lot size:
- 0.05 Acres
- Year built:
- 2024
- Baths:
- 3.00
- MLS#:
- 20595551
- Subdivision:
- Bel Air Village Townhomes
ADDITIONAL INFORMATION
MLS# 20595551 - Built by HistoryMaker Homes - Ready Now! ~ Enchanting two story townhome with light color brick exterior. Throughout the first floor, you'll find 9' ceilings that lend a sense of spaciousness and elegance. The living areas are adorned with charming wood look luxury vinyl plank. In the kitchen, 36 inch cabinets with crown molding beautifully contrast with granite countertops and a ceramic tile backsplash. Stainless steel Whirlpool appliances elevate the kitchen's functionality and style, while a large kitchen island provides ample space for cooking and entertaining. The primary bedroom is breathtaking, large with plenty of space for a dedicated sitting area, complete with a luxurious 60 inch shower and double sinks for ultimate relaxation. The utility room is conveniently located on the same floor as the bedrooms for added ease and functionality. Two inch faux wood white blinds throughout, making move in read easy and convenient. This home is designed with energy efficiency in mind, featuring vinyl windows and energy-saving insulation to keep you comfortable year-round. Plus, lawn maintenance is covered by the HOA
- Type:
- Single Family
- Sq.Ft.:
- 1,564
- Status:
- Active
- Beds:
- 3
- Lot size:
- 1.75 Acres
- Year built:
- 1999
- Baths:
- 2.00
- MLS#:
- 20595223
- Subdivision:
- Western Acres
ADDITIONAL INFORMATION
COUNTRY LIVING CLOSE TO THE CITY! Beautiful 3 bedroom, 2 bath HOME and 800 sqft WORKSHOP WITH HEAT AND AIR on 1.75 acres! Large living area with woodburning fireplace, OPEN to eating area and kitchen. All with soaring ceilings! Large primary bedroom with ensuite bath and walk-in closet. Two additional bedrooms on far side of the house with hall bath and enclosed stacking washer and dryer THAT STAY! NEW FLOORING IN BEDROOMS AND LIVING AREAS! Lots of LIGHT throughout the house. Runoff waterway around the back of the property with access to the creek. Beautiful trees and foliage make you feel like you are in the WOODS! The insulated workshop has a rollup garage door for driving in your car, truck, boat or other toys! There is an attached, small shed for your lawn mower and more. Great, well-maintained neighborhood! Close to Heritage Parkway (1417) Hwy. 75, Hwy 82, Sherman High School, Texas Instruments, shopping, restaurants and entertainment!
$360,000
3704 Houston Sherman, TX 75092
- Type:
- Single Family
- Sq.Ft.:
- 1,548
- Status:
- Active
- Beds:
- 3
- Lot size:
- 0.5 Acres
- Year built:
- 1964
- Baths:
- 2.00
- MLS#:
- 20588608
- Subdivision:
- G-0625 - Jones Elizabeth A-G0625
ADDITIONAL INFORMATION
Completely redone 3Bd 2Ba 2 car garage new garage door and opener,new roof, updated electrical and plumbing. Fresh paint in and out. Hardwood floors in main living areas, tile in kitchen. All new appliances!! This property is a must see in walking distance of Texoma Christian School and right across the street from the coming soon Hidden Meadows Addition.
- Type:
- Single Family
- Sq.Ft.:
- 2,291
- Status:
- Active
- Beds:
- 4
- Lot size:
- 0.11 Acres
- Year built:
- 2024
- Baths:
- 3.00
- MLS#:
- 20588501
- Subdivision:
- Bel Air Village
ADDITIONAL INFORMATION
MLS# 20588501 - Built by Chesmar Homes - Ready Now! ~ Two Story home features 4 bedrooms, 2.5 baths and a 2-car garage. The two-story family room leads to and open family room overlooking the covered patio that is pre-piped for a gas line for your grill. Large utility room, primary suite with separate tub, shower and large walk-in closet. Upstairs has an additional 3 bedrooms and a game room.
- Type:
- Single Family
- Sq.Ft.:
- 2,291
- Status:
- Active
- Beds:
- 3
- Lot size:
- 0.11 Acres
- Year built:
- 2024
- Baths:
- 3.00
- MLS#:
- 20588475
- Subdivision:
- Bel Air Village
ADDITIONAL INFORMATION
MLS# 20588475 - Built by Chesmar Homes - Ready Now! ~ The Houston plan is a two-story home featuring 3 bedrooms, 2.5 baths, study and 2-car garage. The large family room is adjacent to the kitchen with an oversized island, under-stair pantry and casual dining area. The study and utility are conveniently located on the main level. The Owner's suite is located downstairs in the back of the home and offers a soaking tub, separate shower, dual sinks and a walk-in closet. Upstairs you will find a game room, 2 secondary bedrooms, and a full bath.
$430,000
516 Carneros Drive Sherman, TX 75092
- Type:
- Single Family
- Sq.Ft.:
- 2,275
- Status:
- Active
- Beds:
- 4
- Lot size:
- 0.34 Acres
- Year built:
- 2021
- Baths:
- 3.00
- MLS#:
- 20585518
- Subdivision:
- Magnolia Villiage
ADDITIONAL INFORMATION
Welcome to Magnolia Village, where timeless craftsmanship meets modern comfort in this exquisite 4-bed, 2 and a half-bath, two-story home. You will be greeted by the charm of classic Craftsman architecture, with its welcoming front porch and intricate details. Inside, the spacious layout boasts an ideal balance of functionality and elegance, perfect for both everyday living and entertaining guests. The main floor features a sunlit living room adorned with hardwood floors and large windows, offering a cozy space to relax. Adjacent is the gourmet kitchen, complete with granite countertops, stainless steel appliances, and ample cabinet space, inspiring culinary creativity for any chef. The luxurious master suite, offering a serene retreat from the hustle and bustle of daily life. Three additional bedrooms provide versatility for guests, or a home office, while the two and a half bathrooms offer convenience and style. Enjoy easy access to shopping, dining, and entertainment options.
$360,000
716 Chestnut Trail Sherman, TX 75092
- Type:
- Single Family
- Sq.Ft.:
- 1,861
- Status:
- Active
- Beds:
- 3
- Lot size:
- 0.14 Acres
- Year built:
- 2024
- Baths:
- 2.00
- MLS#:
- 20585774
- Subdivision:
- Heritage Ranch
ADDITIONAL INFORMATION
This charming 1-story home features 3 bedrooms, 2 baths, 2-car garage. A welcoming foyer with coat closet and HovHall with laundry room keep your home tidy. The impressive great room is filled with natural light. The elegant primary suite includes a private bath with dual sinks, linen closet, optional soaking tub and huge walk-in closet. The kitchen features a spacious island, pantry, and charming dining area with access to the covered patio. 45,100 dollars in upgrades included. Residents enjoy future on-site amenities at Heritage Ranch including walking trails, a pool, and a community park. Schedule a tour today!
- Type:
- Single Family
- Sq.Ft.:
- 1,372
- Status:
- Active
- Beds:
- 3
- Lot size:
- 0.14 Acres
- Year built:
- 2023
- Baths:
- 2.00
- MLS#:
- 20583993
- Subdivision:
- Belmont Add
ADDITIONAL INFORMATION
Welcome to your new home! This brand new construction has everything you need! You walk into the open concept living and dining areas and onto the beautiful kitchen. The large island provides lots of space for cooking or entertaining. Primary bedroom is nice and roomy with an ensuite bathroom. The backyard is nice and green waiting for a bbq! Go take a look at what all this home has to offer!
- Type:
- Single Family
- Sq.Ft.:
- 2,386
- Status:
- Active
- Beds:
- 5
- Lot size:
- 0.17 Acres
- Year built:
- 2024
- Baths:
- 3.00
- MLS#:
- 20582361
- Subdivision:
- Heritage Ranch
ADDITIONAL INFORMATION
This 2-story layout blends the best of a stylish design package and functional features. Stunning laminate flooring guides you from the foyer and into the open living space boasting the kitchen, dining area, and great room. Enjoy impressive features such a kitchen island, quartz countertops, accent pendant lighting, light stain shaker cabinets, and stainless steel appliances. Escape to your primary suite through a private entry off the great room. Just steps away, enjoy your spacious primary bath that has a large walk-in closet. The staircase draws you up to the second story which hosts a large loft, 3 secondary bedrooms and a full bath. 51,200 dollars in upgrades.

The data relating to real estate for sale on this web site comes in part from the Broker Reciprocity Program of the NTREIS Multiple Listing Service. Real estate listings held by brokerage firms other than this broker are marked with the Broker Reciprocity logo and detailed information about them includes the name of the listing brokers. ©2024 North Texas Real Estate Information Systems
Sherman Real Estate
The median home value in Sherman, TX is $234,700. This is lower than the county median home value of $244,800. The national median home value is $338,100. The average price of homes sold in Sherman, TX is $234,700. Approximately 47.9% of Sherman homes are owned, compared to 41.51% rented, while 10.58% are vacant. Sherman real estate listings include condos, townhomes, and single family homes for sale. Commercial properties are also available. If you see a property you’re interested in, contact a Sherman real estate agent to arrange a tour today!
Sherman, Texas has a population of 43,273. Sherman is more family-centric than the surrounding county with 31.8% of the households containing married families with children. The county average for households married with children is 31.12%.
The median household income in Sherman, Texas is $53,536. The median household income for the surrounding county is $62,078 compared to the national median of $69,021. The median age of people living in Sherman is 34.5 years.
Sherman Weather
The average high temperature in July is 92.4 degrees, with an average low temperature in January of 32 degrees. The average rainfall is approximately 42.2 inches per year, with 1.2 inches of snow per year.
