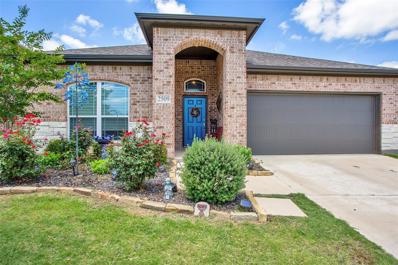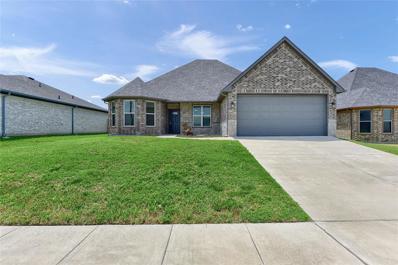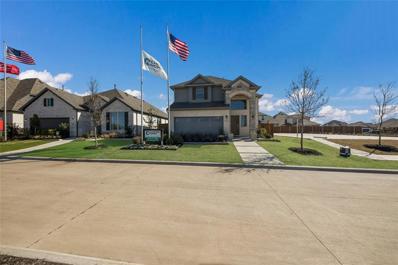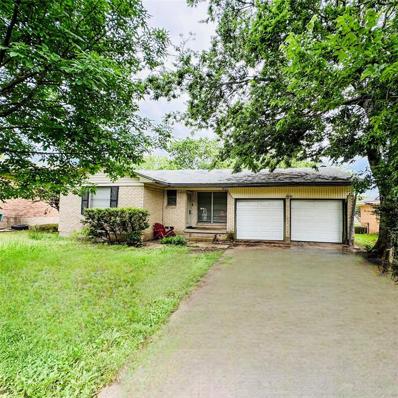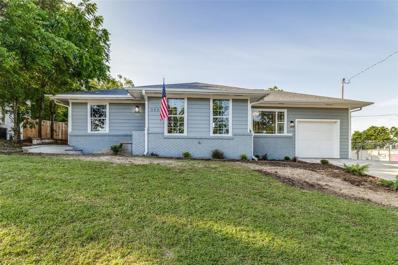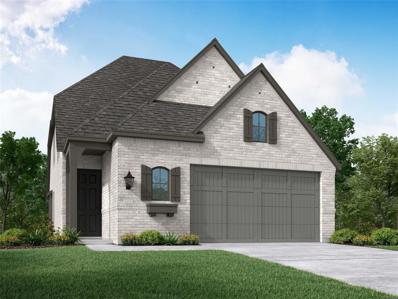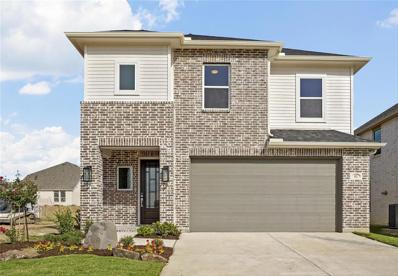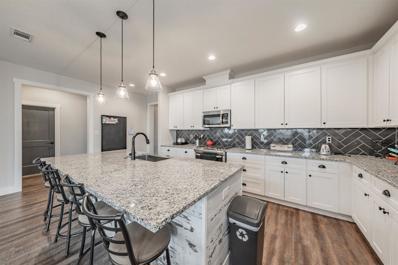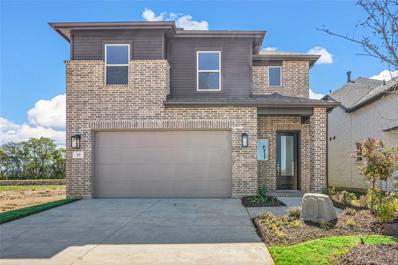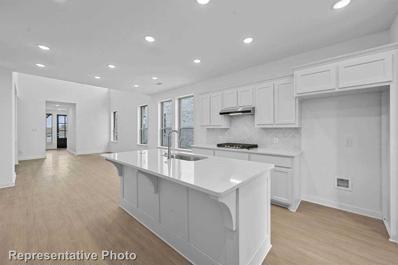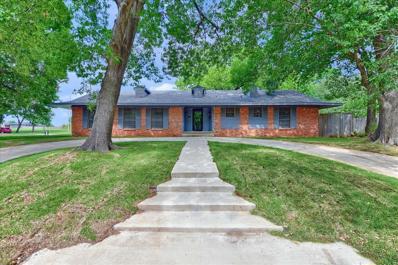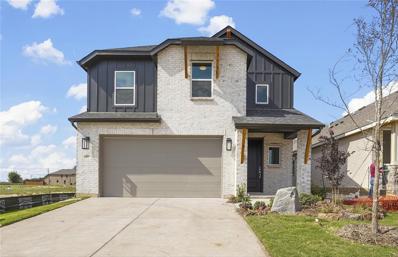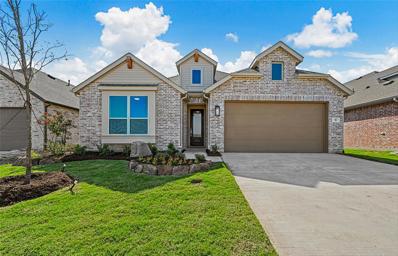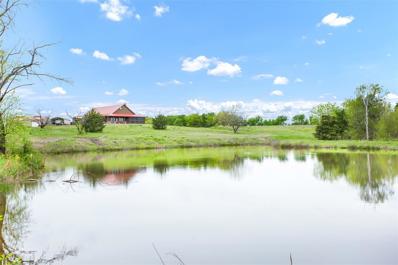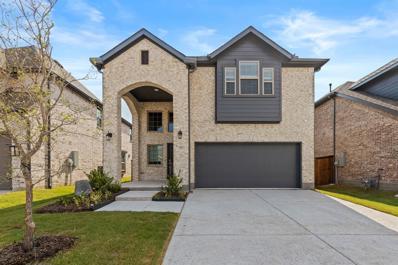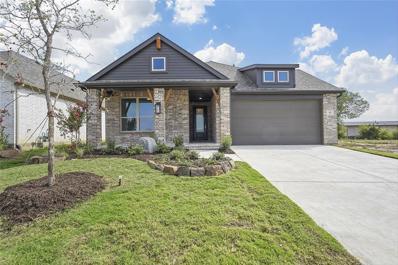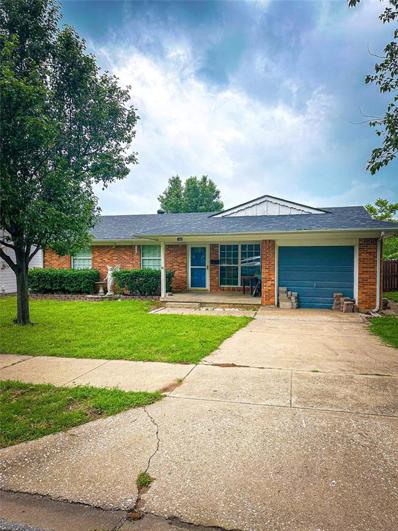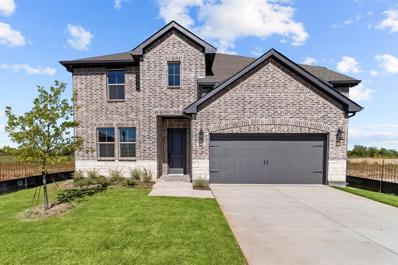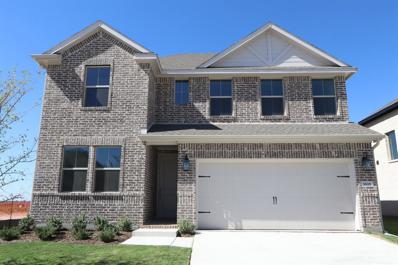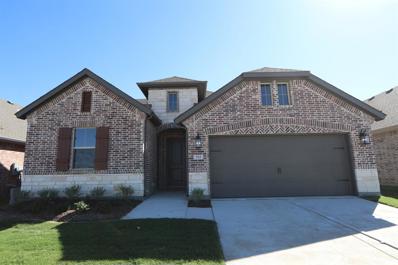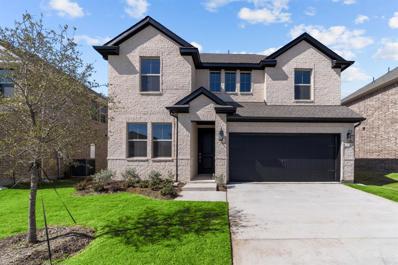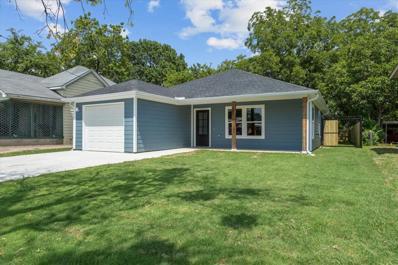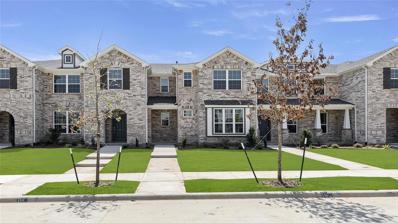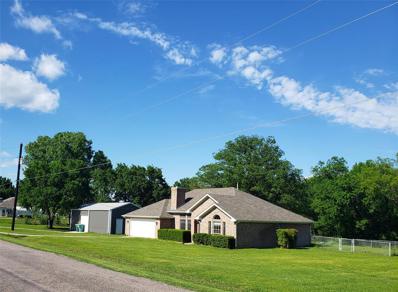Sherman TX Homes for Sale
- Type:
- Single Family
- Sq.Ft.:
- 1,606
- Status:
- Active
- Beds:
- 3
- Lot size:
- 0.19 Acres
- Year built:
- 2021
- Baths:
- 2.00
- MLS#:
- 20632079
- Subdivision:
- Parkhaven Estates Ph 1
ADDITIONAL INFORMATION
This is your opportunity to own a sought-after Stone Hollow home in Parkhaven Estates, ready to move in and make it your own. Owners have added decorative blinds, upgraded flooring, and front landscaping. This adorable house has a spacious primary bedroom with a generous bath and walk-in closet. The secondary bedrooms are also roomy with large closets. The open-concept kitchen, living, and dining area are perfect for large gatherings or intimate dining. The covered patio and large fenced yard beg for some outdoor fun. Enjoy the elegance of these well-crafted homes without the hassle of an HOA. Just a short walk to Herman Baker Park and minutes from Sherman High School. Some furniture items may be available for purchase.
- Type:
- Single Family
- Sq.Ft.:
- 1,821
- Status:
- Active
- Beds:
- 4
- Lot size:
- 0.19 Acres
- Year built:
- 2019
- Baths:
- 2.00
- MLS#:
- 20623130
- Subdivision:
- Brookstone Estates Addition
ADDITIONAL INFORMATION
Meticulously cared for 4 bed 2 bath home with 2 car oversized garage. This home features an open floor plan with a split layout. The kitchen is complete with custom cabinetry, granite counters, and stainless appliances. Eat in kitchen and additional dining space could be used as home office. Spacious living area with wood burning fireplace. Large master bedroom with en suite bathroom, separate shower and garden tub, large walk in closet. Spacious secondary bedrooms. Mud room and laundry room with built in cabinetry and granite folding table. Large backyard space with 6' privacy fence. Covered front and back porches. Come view this stunning home today!
$378,457
3708 Aqua Lane Sherman, TX 75090
- Type:
- Single Family
- Sq.Ft.:
- 2,001
- Status:
- Active
- Beds:
- 4
- Lot size:
- 0.1 Acres
- Year built:
- 2024
- Baths:
- 3.00
- MLS#:
- 20626663
- Subdivision:
- Bel Air Village
ADDITIONAL INFORMATION
MLS# 20626663 - Built by Chesmar Homes - September completion! ~ This one and half-story home features 4 bedrooms, 3 baths, and a 2-car attached garage. The two-story foyer opens to a large family room, spacious kitchen with granite counters, stainless steel appliances and an eat-in kitchen that walks out to a covered patio. The primary suite and 2 additional bedrooms are on the main level, and the 2nd level offers a fourth bedroom with a full bath. This Floor plan is our popular Cambridge Model.
- Type:
- Single Family
- Sq.Ft.:
- 1,147
- Status:
- Active
- Beds:
- 3
- Lot size:
- 0.19 Acres
- Year built:
- 1958
- Baths:
- 1.00
- MLS#:
- 20625248
- Subdivision:
- Washington Park Add
ADDITIONAL INFORMATION
This one won't last! This 3 bedroom, 1 bath home makes a great first time home or investment property located in the vast growing Westside Sherman. Spacious two-car garage and a fenced-in backyard, this property offers great potential for future growth and enjoyment. Includes a backyard storage building.
- Type:
- Single Family
- Sq.Ft.:
- 1,425
- Status:
- Active
- Beds:
- 3
- Lot size:
- 0.14 Acres
- Year built:
- 1960
- Baths:
- 2.00
- MLS#:
- 20615355
- Subdivision:
- Setting Sun Ests Sec 1
ADDITIONAL INFORMATION
Welcome to the epitome of downtown Sherman living! This corner-lot home seamlessly blends modern convenience with timeless elegance. Fully renovated, it boasts a culinary delight of new cabinets and elegant quartz countertops. New Decorative LED lighting adds a modern touch throughout. Luxuriate in new appliances, separate laundry, and a garage. Aesthetically pleasing and structurally sound, it features leveled flooring, new windows, and entirely new inside walls and framing. New plumbing, sewer, HVAC & electrical wiring ensure efficiency. Foam-insulated exterior walls and ceilings enhance energy efficiency. Outdoors, enjoy convenience with a paved driveway, extra parking, and space for outdoor entertaining. With new exterior siding and fresh paint, this property is a testament to thoughtful renovation, marrying modern amenities with classic charm. One block from elementary school. Downtown, shopping, fine dining and Hwy 75 are within reach.
- Type:
- Single Family
- Sq.Ft.:
- 2,262
- Status:
- Active
- Beds:
- 3
- Lot size:
- 0.13 Acres
- Year built:
- 2024
- Baths:
- 3.00
- MLS#:
- 20616001
- Subdivision:
- Bel Air Village
ADDITIONAL INFORMATION
MLS# 20616001 - Built by Highland Homes - January completion! ~ Gorgeous 2 Story, 3 Bedroom, 2.5 baths, Home. Cozy Fireplace in the Family room , Great Kitchen with tons of storage, large island. Primary bedroom and bath, Shower ilo of Linen closet, Extended outdoor living for nice mornings and evenings on patio,
- Type:
- Single Family
- Sq.Ft.:
- 2,157
- Status:
- Active
- Beds:
- 4
- Lot size:
- 0.11 Acres
- Year built:
- 2024
- Baths:
- 3.00
- MLS#:
- 20614250
- Subdivision:
- Heritage Ranch 40'S
ADDITIONAL INFORMATION
MLS# 20614250 - Built by Highland Homes - Ready Now! ~ Highland Homes featuring the Botticelli Plan! If you like windows and natural light, you will love this floorplan! This plan includes 2 story ceilings at the entry and family room which make the home feel much larger! Include a Gourmet Kitchen with an Island and Peninsula in this amazing layout. The Botticelli also offers flexibility with the Loft and Optional Mud Bench!
$349,950
417 Carneros Drive Sherman, TX 75092
- Type:
- Single Family
- Sq.Ft.:
- 2,178
- Status:
- Active
- Beds:
- 3
- Lot size:
- 0.15 Acres
- Year built:
- 2018
- Baths:
- 3.00
- MLS#:
- 20597195
- Subdivision:
- Magnolia Villiage
ADDITIONAL INFORMATION
Situated within the tranquil embrace of Magnolia Village this exquisite residence, just moments away from the vibrant heart of Sherman Town Center. Situated conveniently near major highways 75 and 82, as well as an array of shopping and dining options, this home offers unparalleled accessibility. Indulge in a wealth of luxurious amenities, including decorative lighting. luxury vinyl plank flooring that graces the expansive living spaces, leading seamlessly into a captivating Kitchen, adorned with quartz countertops atop an island, Equipped with top-of-the-line stainless steel appliances, including a refrigerator and convection oven, along with gas cooktop and easy-close cabinets. Experience true relaxation in the spacious rooms adorned with soothing neutral hues, including the expansive primary bedroom, covered front and back porches,
- Type:
- Single Family
- Sq.Ft.:
- 2,369
- Status:
- Active
- Beds:
- 4
- Lot size:
- 0.11 Acres
- Year built:
- 2024
- Baths:
- 3.00
- MLS#:
- 20610747
- Subdivision:
- Heritage Ranch 40'S
ADDITIONAL INFORMATION
MLS# 20610747 - Built by Highland Homes - Ready Now! ~ Model floor plan for the 40s at Heritage Ranch! Such a versatile plan with 2 bedrooms downstairs, a loft, and an abundance of storage! An abundance of windows are included that illuminate the entire home! 2 story ceilings at the entry and the family room also make this home feel much larger!!
- Type:
- Single Family
- Sq.Ft.:
- 2,000
- Status:
- Active
- Beds:
- 3
- Lot size:
- 0.11 Acres
- Year built:
- 2024
- Baths:
- 3.00
- MLS#:
- 20610530
- Subdivision:
- Heritage Ranch 40'S
ADDITIONAL INFORMATION
MLS# 20610530 - Built by Highland Homes - November completion! ~ Great floor plan for those who may need a little more than a single story. The Rembrandt Plan offers 2 story ceilings in the family room, a private bedroom+bath on the second floor, and a loft overlooking the family room. So many windows in this plan allows for lots of natural light!!
- Type:
- Single Family
- Sq.Ft.:
- 3,030
- Status:
- Active
- Beds:
- 4
- Lot size:
- 0.46 Acres
- Year built:
- 1962
- Baths:
- 3.00
- MLS#:
- 20609744
- Subdivision:
- Western Hills Add
ADDITIONAL INFORMATION
Welcome to this charming four-bedroom, two and a half bath home nestled in the heart of an established neighborhood in Sherman, Texas. This delightful property boasts ample space and comfort for a growing family or those who love to entertain. As you step inside, you'll be greeted by a warm and inviting atmosphere, with a spacious living area perfect for relaxation or hosting gatherings. The well-appointed kitchen features modern appliances, plenty of storage, and a convenient breakfast bar for casual dining. Retreat to the serene master suite, complete with a private en-suite bathroom for ultimate relaxation. Three additional bedrooms offer versatility for guests, a home office, or hobbies. Outside, the expansive backyard provides endless opportunities for outdoor enjoyment, whether it's lounging on the patio or playing games on the lush lawn. With its prime location in Sherman, residents will enjoy easy access to schools, shopping, dining, and recreational amenities.
- Type:
- Single Family
- Sq.Ft.:
- 2,141
- Status:
- Active
- Beds:
- 4
- Lot size:
- 0.11 Acres
- Year built:
- 2024
- Baths:
- 3.00
- MLS#:
- 20607508
- Subdivision:
- Heritage Ranch 40'S
ADDITIONAL INFORMATION
MLS# 20607508 - Built by Highland Homes - Ready Now! ~ Outstanding 2 story floorplan with 2 story ceilings in the Family Room and the Foyer! The Botticelli includes 4 Bedrooms with 2.1 Baths and a 2 Car Garage. This plan includes a fabulous Kitchen layout with an Island and a Peninsula! The large Windows and 8 foot doors give this plan a large dramatic feel for this 2 story home!!!!
$422,990
704 Chestnut Trail Sherman, TX 75092
- Type:
- Single Family
- Sq.Ft.:
- 2,208
- Status:
- Active
- Beds:
- 4
- Lot size:
- 0.14 Acres
- Year built:
- 2024
- Baths:
- 3.00
- MLS#:
- 20607308
- Subdivision:
- Heritage Ranch: 50ft. Lots
ADDITIONAL INFORMATION
MLS# 20607308 - Built by Highland Homes - Ready Now! ~ The Monet- A stunning one story home that offers an open concept living space with plenty of natural light, vaulted ceilings, and over-sized kitchen island. The primary bedroom features a large box window seat plus spacious ensuite. Three bedrooms, two bathrooms and a study are located towards the front of the home. Upgrades include luxury vinyl floors, quartz counters, painted cabinets, and more!
$1,975,000
5555 Wright Road Sherman, TX 75092
- Type:
- Single Family
- Sq.Ft.:
- 2,175
- Status:
- Active
- Beds:
- 3
- Lot size:
- 51.87 Acres
- Year built:
- 2016
- Baths:
- 3.00
- MLS#:
- 20597013
- Subdivision:
- Bumpass
ADDITIONAL INFORMATION
Country oasis nestled amidst 50+ acres for recreation, retirement and-or investment! Two homes and private well, two stocked ponds and every man's dream - a large 50x30 shop with electricity for all your hobbies and toys; plus, a large covered RV carport with full RV hookups. Secluded yet a 5 minute commute to shopping, Lake Texoma, hospitals, and nearby industry. Meticulously crafted, custom 3-bed, 3-bath home featuring an open floor plan, vaulted ceilings, and windows that flood the interior with natural light. Custom designed kitchen with convenient drawer pullouts and large pantry. Retreat to the master suite with its spa-like bathroom with large walk-in shower and the walk-in closet of your dreams! The wrap around screened-in porch is the perfect spot to unwind with gorgeous views of pasture, trees, and your own fishing pond. Also includes a 1560 sq ft, 3 bed, 2 bath mobile home with covered carport. Property can be subdivided!
- Type:
- Single Family
- Sq.Ft.:
- 2,480
- Status:
- Active
- Beds:
- 4
- Lot size:
- 0.18 Acres
- Year built:
- 2024
- Baths:
- 4.00
- MLS#:
- 20588485
- Subdivision:
- Bel Air Village
ADDITIONAL INFORMATION
MLS# 20588485 - Built by Chesmar Homes - Ready Now! ~ This two-story home features 4 bedrooms, 3.5 baths, a study, and a 2-car attached garage. The dramatic foyer opens to a two-story large family room, spacious kitchen with granite counters, stainless steel appliances and a eat-in kitchen that walks out to a covered patio. The primary suite is on the main level in the back of the home for privacy. The 2nd level includes 3 additional bedrooms, a game room, and 2 full baths. A few of the many upgrades include a fireplace, wrought iron staircase, gas stove, and surround sound in the family room.
Open House:
Saturday, 11/23 11:00-4:30PM
- Type:
- Single Family
- Sq.Ft.:
- 1,491
- Status:
- Active
- Beds:
- 2
- Lot size:
- 0.14 Acres
- Year built:
- 2024
- Baths:
- 2.00
- MLS#:
- 20600291
- Subdivision:
- Heritage Ranch: 50ft. Lots
ADDITIONAL INFORMATION
MLS# 20600291 - Built by Highland Homes - Ready Now! ~ The Dali plan- this stunning Highland Home features an open concept with vaulted ceilings, 2 bedrooms, 2 bathrooms, and a pocket office. The gourmet kitchen features built in appliances, quartz counters, white cabinets, and a stained island. The primary suite is located at the back of the home and offers an ensuite with a large walk-in shower, dual vanities, and oversized walk-in closet!! Located in the master planned community of Heritage Ranch. Future community amenities to come, including a pool, park, pickleball courts, and walking trails! Conveniently located near Sherman Town Center, US Hwy 75, and Hwy 82. Heritage Ranch is also the future homesite of the NEW Sherman Elementary school!!
- Type:
- Single Family
- Sq.Ft.:
- 1,590
- Status:
- Active
- Beds:
- 4
- Lot size:
- 0.24 Acres
- Year built:
- 1960
- Baths:
- 3.00
- MLS#:
- 20599453
- Subdivision:
- Northwest Heights 3rd Add
ADDITIONAL INFORMATION
Great home in Fairview neighborhood. Just a block down from Fairview Park this home is the perfect family home . It has plenty of room with 2 living areas, 4 bedrooms and 3 bathrooms. The spacious kitchen features several new appliances. The house comes with 2 fridges. The yard is large and fully fenced. Hardwoods and tile throughout with carpet in Primary bedroom.
$450,000
803 Cactus Drive Sherman, TX 75092
- Type:
- Single Family
- Sq.Ft.:
- 2,878
- Status:
- Active
- Beds:
- 4
- Lot size:
- 0.16 Acres
- Year built:
- 2024
- Baths:
- 4.00
- MLS#:
- 20597435
- Subdivision:
- Heritage Ranch
ADDITIONAL INFORMATION
Stunning 2-story open concept home showcasing the latest design features. When you step into the foyer, youâll see an impressive sightline into the open living areas where the great room, dining area, and kitchen converge. This area is perfect for entertaining, with high ceilings, tons of natural light pouring in from the large windows, and plenty of room for all your loved ones. The kitchen showcases a large island, grey painted cabinetry with black hardware, and quartz countertops. The owner's suite is tucked away at the back of the home, giving you the privacy you need. Plus, your en-suite bathroom is a dream, with a spacious walk-in shower, a dual-sink vanity, and a large shower. Three additional bedrooms with 2 full baths, as well a loft are located upstairs. 54,900 dollars in upgrades. Schedule your visit today!
- Type:
- Single Family
- Sq.Ft.:
- 2,612
- Status:
- Active
- Beds:
- 5
- Lot size:
- 0.14 Acres
- Year built:
- 2024
- Baths:
- 4.00
- MLS#:
- 20597277
- Subdivision:
- Heritage Ranch
ADDITIONAL INFORMATION
This 2-story home is ideal for growing families with its 5 bedrooms and 4 baths. The well-equipped kitchen features a walk-in pantry and ample cabinets for storage while overlooking the dining area and spacious great room with access to the covered patio. The primary suite features a tray ceiling and private bath with dual sinks and freestanding tub, and generous walk-in closet. The 2nd floor includes a versatile loft, hall bath, linen closet and spacious bedrooms. Bedroom 4 features a private full bath. Residents will enjoy future on-site including walking trails, a pool, and a community park. Schedule a tour today
$399,000
712 Chestnut Trail Sherman, TX 75092
- Type:
- Single Family
- Sq.Ft.:
- 2,173
- Status:
- Active
- Beds:
- 4
- Lot size:
- 0.14 Acres
- Year built:
- 2024
- Baths:
- 3.00
- MLS#:
- 20597235
- Subdivision:
- Heritage Ranch
ADDITIONAL INFORMATION
This home includes K. Hovnanian's exclusive Farmhouse Look, an interior design palette thoughtfully curated by our design team in New York. Enjoy sunny days with the wall of windows in the great room overlooking a cozy covered patio. The beautiful kitchen includes ample counter and cabinet space, stylish teak floating shelves, quartz countertops, and black metal shade pendant lighting. Primary suite comes with a walk-in closet and ensuite bath with a double sink vanity, separate freestanding tub and shower, sleek black framed mirrors and sconces. The Extra Suite Plus provides a private bath and living space, perfect for multigenerational living or an extended stay for your guests.
- Type:
- Single Family
- Sq.Ft.:
- 2,300
- Status:
- Active
- Beds:
- 3
- Lot size:
- 0.14 Acres
- Year built:
- 2024
- Baths:
- 3.00
- MLS#:
- 20597190
- Subdivision:
- Heritage Ranch
ADDITIONAL INFORMATION
This beautiful two-story home showcases an open concept with a well-lit dining area and spacious great room featuring a slopped ceiling and access to a covered patio. The welcoming kitchen that hosts navy shaker cabinets with satin nickel hardware, quartz countertops and stainless-steel appliances. The kitchen island will surely become a focal point with beautiful pendant lighting! A primary bedroom is tucked away at the back of the home offering plenty of privacy. The elegant private bath with dual sinks, freestanding tub and generous walk-in closet. A versatile loft is ideal for a home movie theater while 2 spacious bedrooms share a hall bath on the second floor. Residents will enjoy future on-site amenities including walking trails, a pool, and a community park. Schedule a tour today!
- Type:
- Single Family
- Sq.Ft.:
- 1,606
- Status:
- Active
- Beds:
- 3
- Lot size:
- 0.16 Acres
- Year built:
- 2024
- Baths:
- 2.00
- MLS#:
- 20583163
- Subdivision:
- Arredondo Addn
ADDITIONAL INFORMATION
Welcome to this beautiful new build in the finishing stages, featuring an open floor plan with a spacious living room perfect for entertaining. The home boasts nice-sized bedrooms and a one car garage. Located within walking distance to schools, this property is the ideal family home in a convenient and desirable location. Schedule a tour today before it's gone!
$261,990
1154 Morgan Drive Sherman, TX 75090
- Type:
- Townhouse
- Sq.Ft.:
- 1,754
- Status:
- Active
- Beds:
- 3
- Lot size:
- 0.05 Acres
- Year built:
- 2024
- Baths:
- 3.00
- MLS#:
- 20595551
- Subdivision:
- Bel Air Village Townhomes
ADDITIONAL INFORMATION
MLS# 20595551 - Built by HistoryMaker Homes - November completion! ~ Stunning two story townhome. Throughout the first floor, you'll find 9' ceilings that lend a sense of spaciousness and elegance. The living areas are adorned with charming wood look luxury vinyl plank. In the kitchen, white 36 inch cabinets with crown molding beautifully contrast with granite countertops and a ceramic tile backsplash. Stainless steel Whirlpool appliances elevate the kitchen's functionality and style, while a large kitchen island provides ample space for cooking and entertaining. Large, oversized primary suite, with plenty of space for a dedicated sitting area, complete with a luxurious 60 inch shower and double sinks for ultimate relaxation. The home is designed with energy efficiency in mind, featuring vinyl windows and energy-saving insulation to keep you comfortable year-round. Plus, lawn maintenance is covered by the HOA!
$242,990
1150 Morgan Drive Sherman, TX 75090
- Type:
- Townhouse
- Sq.Ft.:
- 1,467
- Status:
- Active
- Beds:
- 3
- Lot size:
- 0.05 Acres
- Year built:
- 2024
- Baths:
- 3.00
- MLS#:
- 20595547
- Subdivision:
- Bel Air Village Townhomes
ADDITIONAL INFORMATION
MLS# 20595547 - Built by HistoryMaker Homes - November completion! ~ Gorgeous townhome, with spacious front porch as you enter, you'll be greeted by 9' ceilings throughout the first floor, creating a sense of openness and grandeur. The living area feature elegant wood look luxury vinyl plank, adding warmth and character to the space. In the kitchen, you'll find 36 cabinets with crown molding, complemented by granite countertops and a ceramic tile backsplash. Stainless steel Whirlpool appliances elevate the functionality and style of the kitchen, while the primary suite offers a luxurious 60 shower for relaxation. This home is designed with energy efficiency in mind, featuring energy-saving insulation and vinyl windows to ensure comfort year-round. Outside, the property boasts full sod and an irrigation system with rotary heads. Plus, with the HOA including lawn maintenance, you'll have more time to enjoy the amenities of the community!
- Type:
- Single Family
- Sq.Ft.:
- 1,564
- Status:
- Active
- Beds:
- 3
- Lot size:
- 1.75 Acres
- Year built:
- 1999
- Baths:
- 2.00
- MLS#:
- 20595223
- Subdivision:
- Western Acres
ADDITIONAL INFORMATION
COUNTRY LIVING CLOSE TO THE CITY! Beautiful 3 bedroom, 2 bath HOME and 800 sqft WORKSHOP WITH HEAT AND AIR on 1.75 acres! Large living area with woodburning fireplace, OPEN to eating area and kitchen. All with soaring ceilings! Large primary bedroom with ensuite bath and walk-in closet. Two additional bedrooms on far side of the house with hall bath and enclosed stacking washer and dryer THAT STAY! NEW FLOORING IN BEDROOMS AND LIVING AREAS! Lots of LIGHT throughout the house. Runoff waterway around the back of the property with access to the creek. Beautiful trees and foliage make you feel like you are in the WOODS! The insulated workshop has a rollup garage door for driving in your car, truck, boat or other toys! There is an attached, small shed for your lawn mower and more. Great, well-maintained neighborhood! Close to Heritage Parkway (1417) Hwy. 75, Hwy 82, Sherman High School, Texas Instruments, shopping, restaurants and entertainment!

The data relating to real estate for sale on this web site comes in part from the Broker Reciprocity Program of the NTREIS Multiple Listing Service. Real estate listings held by brokerage firms other than this broker are marked with the Broker Reciprocity logo and detailed information about them includes the name of the listing brokers. ©2024 North Texas Real Estate Information Systems
Sherman Real Estate
The median home value in Sherman, TX is $234,700. This is lower than the county median home value of $244,800. The national median home value is $338,100. The average price of homes sold in Sherman, TX is $234,700. Approximately 47.9% of Sherman homes are owned, compared to 41.51% rented, while 10.58% are vacant. Sherman real estate listings include condos, townhomes, and single family homes for sale. Commercial properties are also available. If you see a property you’re interested in, contact a Sherman real estate agent to arrange a tour today!
Sherman, Texas has a population of 43,273. Sherman is more family-centric than the surrounding county with 31.8% of the households containing married families with children. The county average for households married with children is 31.12%.
The median household income in Sherman, Texas is $53,536. The median household income for the surrounding county is $62,078 compared to the national median of $69,021. The median age of people living in Sherman is 34.5 years.
Sherman Weather
The average high temperature in July is 92.4 degrees, with an average low temperature in January of 32 degrees. The average rainfall is approximately 42.2 inches per year, with 1.2 inches of snow per year.
