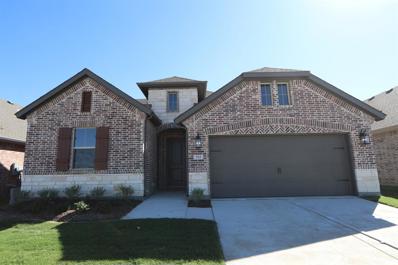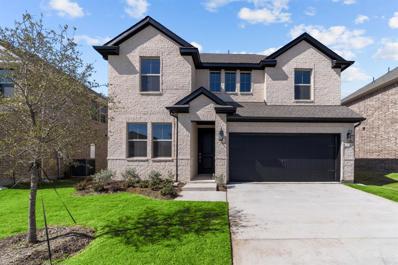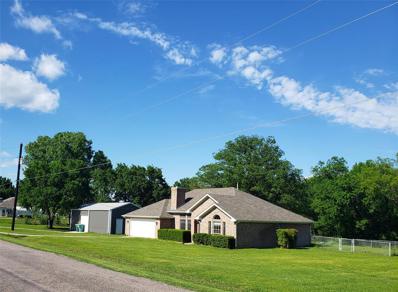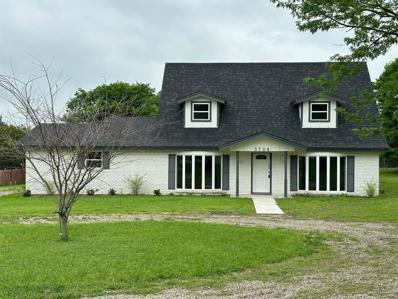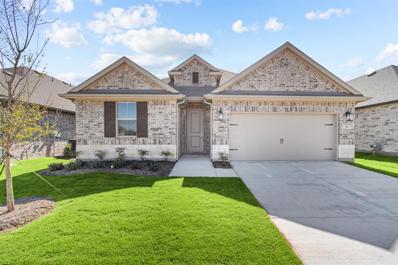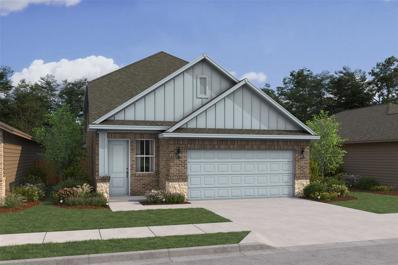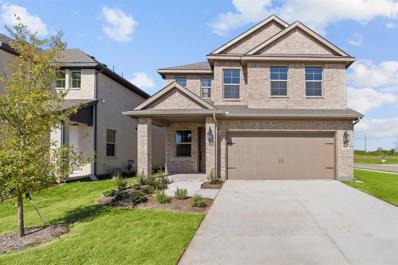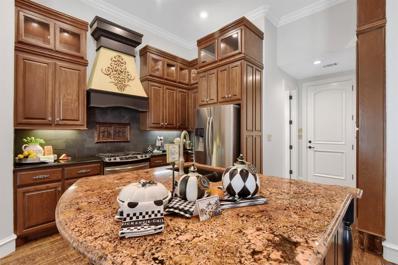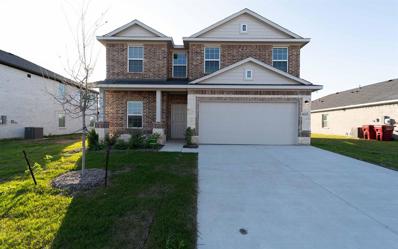Sherman TX Homes for Sale
$399,000
712 Chestnut Trail Sherman, TX 75092
- Type:
- Single Family
- Sq.Ft.:
- 2,173
- Status:
- Active
- Beds:
- 4
- Lot size:
- 0.14 Acres
- Year built:
- 2024
- Baths:
- 3.00
- MLS#:
- 20597235
- Subdivision:
- Heritage Ranch
ADDITIONAL INFORMATION
This home includes K. Hovnanian's exclusive Farmhouse Look, an interior design palette thoughtfully curated by our design team in New York. Enjoy sunny days with the wall of windows in the great room overlooking a cozy covered patio. The beautiful kitchen includes ample counter and cabinet space, stylish teak floating shelves, quartz countertops, and black metal shade pendant lighting. Primary suite comes with a walk-in closet and ensuite bath with a double sink vanity, separate freestanding tub and shower, sleek black framed mirrors and sconces. The Extra Suite Plus provides a private bath and living space, perfect for multigenerational living or an extended stay for your guests.
- Type:
- Single Family
- Sq.Ft.:
- 2,300
- Status:
- Active
- Beds:
- 3
- Lot size:
- 0.14 Acres
- Year built:
- 2024
- Baths:
- 3.00
- MLS#:
- 20597190
- Subdivision:
- Heritage Ranch
ADDITIONAL INFORMATION
This beautiful two-story home showcases an open concept with a well-lit dining area and spacious great room featuring a slopped ceiling and access to a covered patio. The welcoming kitchen that hosts navy shaker cabinets with satin nickel hardware, quartz countertops and stainless-steel appliances. The kitchen island will surely become a focal point with beautiful pendant lighting! A primary bedroom is tucked away at the back of the home offering plenty of privacy. The elegant private bath with dual sinks, freestanding tub and generous walk-in closet. A versatile loft is ideal for a home movie theater while 2 spacious bedrooms share a hall bath on the second floor. Residents will enjoy future on-site amenities including walking trails, a pool, and a community park. Schedule a tour today!
- Type:
- Single Family
- Sq.Ft.:
- 1,564
- Status:
- Active
- Beds:
- 3
- Lot size:
- 1.75 Acres
- Year built:
- 1999
- Baths:
- 2.00
- MLS#:
- 20595223
- Subdivision:
- Western Acres
ADDITIONAL INFORMATION
COUNTRY LIVING CLOSE TO THE CITY! Beautiful 3 bedroom, 2 bath HOME and 800 sqft WORKSHOP WITH HEAT AND AIR on 1.75 acres! Large living area with woodburning fireplace, OPEN to eating area and kitchen. All with soaring ceilings! Large primary bedroom with ensuite bath and walk-in closet. Two additional bedrooms on far side of the house with hall bath and enclosed stacking washer and dryer THAT STAY! NEW FLOORING IN BEDROOMS AND LIVING AREAS! Lots of LIGHT throughout the house. Runoff waterway around the back of the property with access to the creek. Beautiful trees and foliage make you feel like you are in the WOODS! The insulated workshop has a rollup garage door for driving in your car, truck, boat or other toys! There is an attached, small shed for your lawn mower and more. Great, well-maintained neighborhood! Close to Heritage Parkway (1417) Hwy. 75, Hwy 82, Sherman High School, Texas Instruments, shopping, restaurants and entertainment!
$360,000
3704 Houston Sherman, TX 75092
- Type:
- Single Family
- Sq.Ft.:
- 1,548
- Status:
- Active
- Beds:
- 3
- Lot size:
- 0.5 Acres
- Year built:
- 1964
- Baths:
- 2.00
- MLS#:
- 20588608
- Subdivision:
- G-0625 - Jones Elizabeth A-G0625
ADDITIONAL INFORMATION
Completely redone 3Bd 2Ba 2 car garage new garage door and opener,new roof, updated electrical and plumbing. Fresh paint in and out. Hardwood floors in main living areas, tile in kitchen. All new appliances!! This property is a must see in walking distance of Texoma Christian School and right across the street from the coming soon Hidden Meadows Addition.
$430,000
516 Carneros Drive Sherman, TX 75092
- Type:
- Single Family
- Sq.Ft.:
- 2,275
- Status:
- Active
- Beds:
- 4
- Lot size:
- 0.34 Acres
- Year built:
- 2021
- Baths:
- 3.00
- MLS#:
- 20585518
- Subdivision:
- Magnolia Villiage
ADDITIONAL INFORMATION
Welcome to Magnolia Village, where timeless craftsmanship meets modern comfort in this exquisite 4-bed, 2 and a half-bath, two-story home. You will be greeted by the charm of classic Craftsman architecture, with its welcoming front porch and intricate details. Inside, the spacious layout boasts an ideal balance of functionality and elegance, perfect for both everyday living and entertaining guests. The main floor features a sunlit living room adorned with hardwood floors and large windows, offering a cozy space to relax. Adjacent is the gourmet kitchen, complete with granite countertops, stainless steel appliances, and ample cabinet space, inspiring culinary creativity for any chef. The luxurious master suite, offering a serene retreat from the hustle and bustle of daily life. Three additional bedrooms provide versatility for guests, or a home office, while the two and a half bathrooms offer convenience and style. Enjoy easy access to shopping, dining, and entertainment options.
$360,000
716 Chestnut Trail Sherman, TX 75092
- Type:
- Single Family
- Sq.Ft.:
- 1,861
- Status:
- Active
- Beds:
- 3
- Lot size:
- 0.14 Acres
- Year built:
- 2024
- Baths:
- 2.00
- MLS#:
- 20585774
- Subdivision:
- Heritage Ranch
ADDITIONAL INFORMATION
This charming 1-story home features 3 bedrooms, 2 baths, 2-car garage. A welcoming foyer with coat closet and HovHall with laundry room keep your home tidy. The impressive great room is filled with natural light. The elegant primary suite includes a private bath with dual sinks, linen closet, optional soaking tub and huge walk-in closet. The kitchen features a spacious island, pantry, and charming dining area with access to the covered patio. 45,100 dollars in upgrades included. Residents enjoy future on-site amenities at Heritage Ranch including walking trails, a pool, and a community park. Schedule a tour today!
- Type:
- Single Family
- Sq.Ft.:
- 2,386
- Status:
- Active
- Beds:
- 5
- Lot size:
- 0.17 Acres
- Year built:
- 2024
- Baths:
- 3.00
- MLS#:
- 20582361
- Subdivision:
- Heritage Ranch
ADDITIONAL INFORMATION
This 2-story layout blends the best of a stylish design package and functional features. Stunning laminate flooring guides you from the foyer and into the open living space boasting the kitchen, dining area, and great room. Enjoy impressive features such a kitchen island, quartz countertops, accent pendant lighting, light stain shaker cabinets, and stainless steel appliances. Escape to your primary suite through a private entry off the great room. Just steps away, enjoy your spacious primary bath that has a large walk-in closet. The staircase draws you up to the second story which hosts a large loft, 3 secondary bedrooms and a full bath. 51,200 dollars in upgrades.
- Type:
- Single Family
- Sq.Ft.:
- 2,503
- Status:
- Active
- Beds:
- 5
- Lot size:
- 0.13 Acres
- Year built:
- 2024
- Baths:
- 3.00
- MLS#:
- 20579507
- Subdivision:
- Heritage Ranch
ADDITIONAL INFORMATION
The list of things to love in this beautiful new home starts with lovely exterior details and a welcoming front door. Let the kids run wild in the second floor loft while hosting company downstairs in the main living area. Enjoy unwinding in the privacy and comfort of second floor primary suite with refreshing ensuite bath and expansive walk-in closet. Cook up culinary masterpieces in the kitchen featuring beautiful quartz counters, white shaker cabinets and sleek black pendant lighting. Ample storage is available on both the 1st and 2nd floor. Residents will enjoy future on-site amenities at Heritage Ranch including walking trails, a pool, and a community park. Schedule a tour today.
$1,500,000
800 Bentbrook Lane Sherman, TX 75092
- Type:
- Single Family
- Sq.Ft.:
- 7,949
- Status:
- Active
- Beds:
- 5
- Lot size:
- 5.05 Acres
- Year built:
- 2000
- Baths:
- 6.00
- MLS#:
- 20561783
- Subdivision:
- Bentbrook Add
ADDITIONAL INFORMATION
This 5-ACRE Sherman estate has it all and more! Immaculate pool area, outdoor kitchen, multiple sport courts, mature trees, a private creek, and a gorgeous 8,400-sq-ft home at the center of it all! There will never be a dull moment for you and your guests! Upon entry, the soaring entry with spiral staircase and rich wood floors immediately makes a striking impression. The first floor offers numerous welcoming living areas, perfect for hosting those closest to you. The primary living area is highlighted by exposed beams, floor-to-ceiling stone fireplace, and scenic views of the pool area. For more entertaining space, take the party upstairs to the massive game room and media room! Kitchen is outfitted with a double oven, oversized gas range, and a butlerâ??s pantry. Enjoy the approaching summer months from the expansive pool area with attached hot tub, water feature, outdoor kitchen, 2 covered patios and fireplace. The fenced yard offers a pet-friendly space, plus a park-like area beyond!
- Type:
- Single Family
- Sq.Ft.:
- 2,564
- Status:
- Active
- Beds:
- 6
- Lot size:
- 0.5 Acres
- Year built:
- 1972
- Baths:
- 4.00
- MLS#:
- 20559639
- Subdivision:
- JONES ELIZABETH
ADDITIONAL INFORMATION
Explore this spacious home in Sherman, Texas, offering ample room for everyone with its 4 large bedrooms and 4 full bathrooms. Additional rooms can be an office or media room! Generous half-acre lot, shaded by towering trees, it exudes charm from the moment you arrive. Plenty of space for parking & room to add a carport or garage addition for covered parking. The cozy family room features built-in bookcases, perfect for book lovers, while the fireplace beckons during colder months. The large kitchen features an island with bar top, tons of cabinetry with great storage, and an eat in dining space. Entrances, hallways, and bathrooms are all handicap accessible. Recent updates include a new roof in 2023, with water heaters installed 3-5 years ago and a 2022 AC unit replacement. All major elements are in top condition. The large fenced back yard is great for enjoying the fresh air, and there is a storage building for all of your yard equipment and tools.
- Type:
- Single Family
- Sq.Ft.:
- 3,561
- Status:
- Active
- Beds:
- 4
- Lot size:
- 0.74 Acres
- Year built:
- 1987
- Baths:
- 5.00
- MLS#:
- 20539374
- Subdivision:
- Laurel Creek Add Sec 1
ADDITIONAL INFORMATION
Looking for a Stunning 4-bedroom, 5-bathroom home nestled within the prestigious Laurel Creek addition, boasting a double lot for ample outdoor space and privacy. This immaculate residence offers spacious living areas, including a gourmet kitchen, elegant dining spaces, and cozy family rooms perfect for gatherings. Each bedroom is generously sized, providing comfort and tranquility with five bathrooms, including a luxurious en-suites, convenience meets sophistication. The double lot enhances outdoor living with a lush landscaping, a sprawling lawn, a luxury pool and endless possibilities for recreation and relaxation. Welcome to a harmonious blend of luxury, comfort, and serenity in the heart of Laurel Creek!
- Type:
- Single Family
- Sq.Ft.:
- 1,655
- Status:
- Active
- Beds:
- 3
- Lot size:
- 0.21 Acres
- Year built:
- 2008
- Baths:
- 2.00
- MLS#:
- 20509173
- Subdivision:
- North Haven Add Rep Turtle
ADDITIONAL INFORMATION
This exquisite French Country style home, built by reputable Sofey Construction, welcomes you with its undeniable charm. Step inside and be captivated by the quality design features that adorn every room. The hand scraped wood flooring adds warmth and character, while the faux finished walls with intricate artist details create elegance & ambiance. Designer light fixtures illuminate the space, further enhancing the stylish interiors. You'll love the custom furniture style cabinetry with upgraded lighting features, large island adds a touch of luxury to the kitchen. Additional amenities you will see. With its open layout and spacious eat-in kitchen, this home is ideal for both entertaining and comfortable living. Freshly Painted Inside and Outside And A Newer Premium Roof. Foam Insulated. Nice Area and wonderful Neighborhood. Close to Shopping and all Amenities near by. Sherman is a great place to call home. Less than an hour to the Metroplex. Minutes to Lake Texoma. Welcome Home.
- Type:
- Single Family
- Sq.Ft.:
- 800
- Status:
- Active
- Beds:
- 1
- Lot size:
- 0.14 Acres
- Year built:
- 1956
- Baths:
- 1.00
- MLS#:
- 20419199
- Subdivision:
- Hayes Mitchell Contemporary
ADDITIONAL INFORMATION
Investor Opportunity in Sherman.
$682,000
2311 Auburn Court Sherman, TX 75092
- Type:
- Single Family
- Sq.Ft.:
- 4,062
- Status:
- Active
- Beds:
- 3
- Lot size:
- 0.3 Acres
- Year built:
- 2001
- Baths:
- 4.00
- MLS#:
- 20416433
- Subdivision:
- Washington Place Add
ADDITIONAL INFORMATION
MOTIVATED SELLER! This well-kept gem located in the desirable Washington Place is a testament to pride in homeownership, boasting thoughtful design throughout. The lush zoysia grass along with pristine landscaping, bordered with a beautiful privacy fence, invite you to relax in your own backyard oasis. Attention to detail continues inside, entering you will be captivated by the soaring two-story ceilings that create a grand and airy atmosphere as the gleaming hardwood floors guide you through the home. A recently updated kitchen creates a stunning center to the home combining style and functionality. The luxurious master suite is a haven unto itself, boasting a spacious ensuite that provides a serene escape from the demands of the day complete with oversized closets, and a walk through to the laundry room. This home offers practical features that will enhance your daily routine. Ample storage space, upstairs theatre game room, plus a bonus room for seasonal storage.
$425,000
1612 Citrus Drive Sherman, TX 75092
- Type:
- Single Family
- Sq.Ft.:
- 2,513
- Status:
- Active
- Beds:
- 5
- Lot size:
- 0.37 Acres
- Year built:
- 2024
- Baths:
- 3.00
- MLS#:
- 20391529
- Subdivision:
- The Grove
ADDITIONAL INFORMATION
The impressive Trinity plan boasts four bedrooms, two-and a half bathrooms & an upstairs gameroom!

The data relating to real estate for sale on this web site comes in part from the Broker Reciprocity Program of the NTREIS Multiple Listing Service. Real estate listings held by brokerage firms other than this broker are marked with the Broker Reciprocity logo and detailed information about them includes the name of the listing brokers. ©2025 North Texas Real Estate Information Systems
Sherman Real Estate
The median home value in Sherman, TX is $234,700. This is lower than the county median home value of $244,800. The national median home value is $338,100. The average price of homes sold in Sherman, TX is $234,700. Approximately 47.9% of Sherman homes are owned, compared to 41.51% rented, while 10.58% are vacant. Sherman real estate listings include condos, townhomes, and single family homes for sale. Commercial properties are also available. If you see a property you’re interested in, contact a Sherman real estate agent to arrange a tour today!
Sherman, Texas 75092 has a population of 43,273. Sherman 75092 is less family-centric than the surrounding county with 30.39% of the households containing married families with children. The county average for households married with children is 31.12%.
The median household income in Sherman, Texas 75092 is $53,536. The median household income for the surrounding county is $62,078 compared to the national median of $69,021. The median age of people living in Sherman 75092 is 34.5 years.
Sherman Weather
The average high temperature in July is 92.4 degrees, with an average low temperature in January of 32 degrees. The average rainfall is approximately 42.2 inches per year, with 1.2 inches of snow per year.
