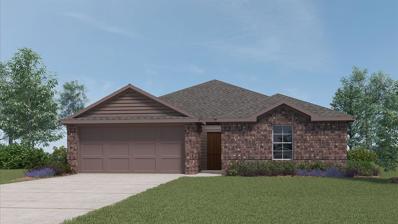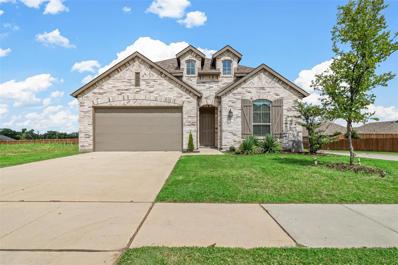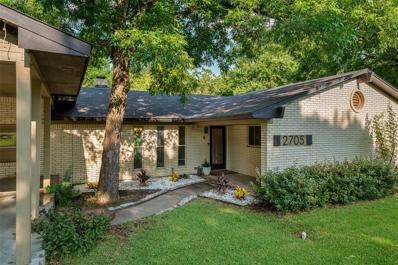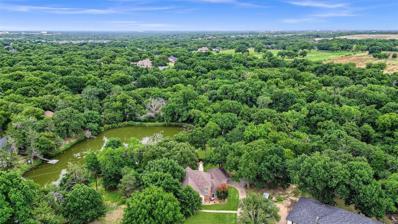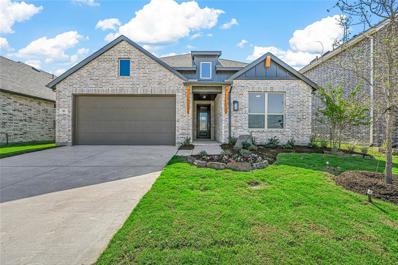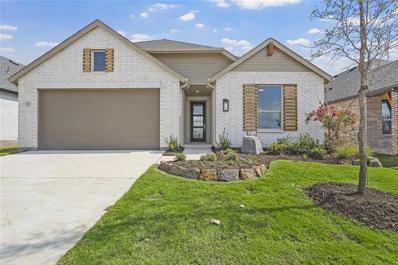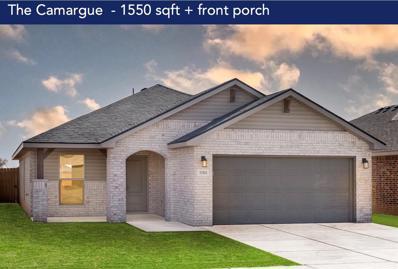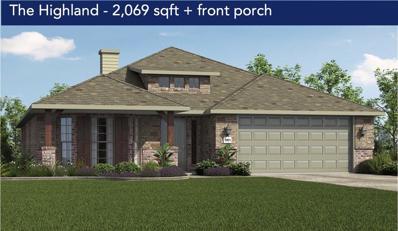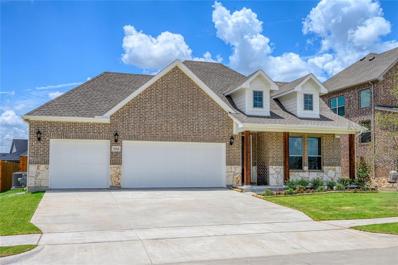Sherman TX Homes for Sale
$303,990
1507 Aleia Cove Sherman, TX 75092
- Type:
- Single Family
- Sq.Ft.:
- 1,450
- Status:
- Active
- Beds:
- 3
- Lot size:
- 0.11 Acres
- Year built:
- 2024
- Baths:
- 2.00
- MLS#:
- 20688778
- Subdivision:
- The Grove
ADDITIONAL INFORMATION
New Construction by DR Horton. This beautiful 1 story home offers 3 Bedrooms, 2 Bathrooms, 2 Car Garage, and Covered Patio. Kitchen includes island and spacious corner pantry. Energy efficient, and smart home features included. Call today to schedule an appointment.
$321,990
1421 Aleia Cove Sherman, TX 75092
- Type:
- Single Family
- Sq.Ft.:
- 1,614
- Status:
- Active
- Beds:
- 3
- Lot size:
- 0.11 Acres
- Year built:
- 2024
- Baths:
- 2.00
- MLS#:
- 20688771
- Subdivision:
- The Grove
ADDITIONAL INFORMATION
New Construction by DR Horton. This beautiful 1 story home offers 3 Bedrooms, 2 Bathrooms, 2 Car Garage, and Covered Patio. Kitchen includes island and spacious corner pantry. Large living room and spacious walk-in closet in primary bedroom. Energy efficient, and smart home features included. Call today to schedule an appointment.
$5,700,000
27809 W US Highway 82 Sadler, TX 75092
- Type:
- Other
- Sq.Ft.:
- 3,800
- Status:
- Active
- Beds:
- 3
- Lot size:
- 29 Acres
- Year built:
- 2023
- Baths:
- 3.00
- MLS#:
- 20681855
- Subdivision:
- W M Gibson Surv Abs #470
ADDITIONAL INFORMATION
Welcome to your dream home, in Sadler Texas, where luxury meets western! This 29 acre estate offers a lot, paired with it's natural beauty of rural living. The property includes a 3-stall horse barn with tack room, wash area and storage, separate shop and office building. Hosting friends or family is a breeze with the charming guest house, a cozy, fully-equipped space perfect for visitors or potential rental income. The newly built Barndominium is perfect for entertaining, with it's open concept, top of the line appliances and over size living room that leads out to huge porches and a silo that's been converted for a bar. The ranch is dotted with mature shade trees, providing shade, beauty and tranquility. Secure fenced pastures offer ample room for your horses or livestock, with a dedicated 150' x 150' round pen. Enjoy this breathtaking property that is secluded yet accessible! This ranch could also be used as an event center with over 100' of highway frontage and access to Hwy 82.
$374,900
711 Pelican Drive Sherman, TX 75092
- Type:
- Single Family
- Sq.Ft.:
- 2,276
- Status:
- Active
- Beds:
- 3
- Lot size:
- 0.18 Acres
- Year built:
- 2022
- Baths:
- 3.00
- MLS#:
- 20683125
- Subdivision:
- The Preserve Phase Ii
ADDITIONAL INFORMATION
Stunning home perfectly situated on a corner lot. This beautiful 3 bedroom 2.5 bath home features a spacious living room, office and media room perfect for family movie nights. The spacious living room with high vaulted ceilings is perfect for entertaining with an open floor plan creating a seamless flow between living, dining, and kitchen areas. The gourmet kitchen offers a large granite island, SS appliances, a pantry, granite countertops, and a breakfast bar. The additional office space is perfect for working from home or studying. The primary bedroom is a true retreat, with a generous walk-in closet, an en-suite bathroom that includes a double vanity, a separate shower, and a soaking tub. Two large additional split bedrooms for added privacy. Come and enjoy the large backyard with a covered patio, perfect for enjoying a morning coffee or hanging out with family and friends. This home is just a short drive to shopping, dining, entertainment and minutes from Sherman HS.
$1,325,000
2921 Sedalia Trail Sherman, TX 75092
- Type:
- Single Family
- Sq.Ft.:
- 4,348
- Status:
- Active
- Beds:
- 4
- Lot size:
- 0.34 Acres
- Year built:
- 2009
- Baths:
- 4.00
- MLS#:
- 20684911
- Subdivision:
- Ohanlon Ranch Add Ph 2
ADDITIONAL INFORMATION
This luxury home creates an unparalleled living experience and boasts tons of custom upgrades and features that cater to every desire. Step inside and be greeted by beautiful wood flooring that flows throughout the home, enhancing its warmth and elegance. The kitchen is a chef's delight, featuring double islands and top-of-the-line commercial grade Viking appliances and offers the space and amenities you need. It also includes a stunning game room and a dedicated media room, perfect for entertaining and creating unforgettable memories. Retreat to the expansive primary suite, a private oasis that leads out the back patio and offers a large walk in closet that provides ample storage for your wardrobe. Outside, the covered patio invites you to the sparkling pool and hot tub that offer outdoor enjoyment year-round. .This backyard paradise is ideal for both relaxation and entertainment. This home is truly a masterpiece, combining modern luxury with thoughtful design.
- Type:
- Single Family
- Sq.Ft.:
- 2,922
- Status:
- Active
- Beds:
- 4
- Lot size:
- 0.9 Acres
- Year built:
- 1985
- Baths:
- 4.00
- MLS#:
- 20684125
- Subdivision:
- Carriage House Estates
ADDITIONAL INFORMATION
Sellers Will Consider ALL Offers & Carpet Allowance!!! - This Is The Deal You Have Been Waiting On! Immaculate 4-3.5-2 Home Perfect for Entertaining Indoors & Out! Welcome to your dream home in desirable West Sherman! This stunning property offers country living vibes with modern conveniences. Features-Spacious living area with woodburning fireplace- Large kitchen with appliances included- Primary bedroom with ensuite & woodburning fireplace- Beautiful, treed backyard- Upstairs: 3 huge bedrooms, walk-in closets, 2 full bathrooms, private balcony- Oversized side-entry garage- Custom plantation shutters- New Trane HVAC units & water heater- Fully fenced .9 acre lot backing to greenspace. Endless possibilities for customization: shop, pool, large patio â?? whatever you imagine! Located minutes from highways 289, 82, and 75- Walking distance to Pecan Grove fields and trails- Highly-desirable Carriage Estates neighborhood- Sadler Schools & close to Walmart and Towne Center Shopping
- Type:
- Single Family
- Sq.Ft.:
- 3,459
- Status:
- Active
- Beds:
- 5
- Lot size:
- 0.35 Acres
- Year built:
- 1963
- Baths:
- 3.00
- MLS#:
- 20683194
- Subdivision:
- Turtle Creek N Add
ADDITIONAL INFORMATION
Fantastic location in established Turtle Creek Subdivision.Welcome to this spacious 5-bdrm, 3-bath home spanning 3,459 sq ft of comfortable living space. Nestled in a serene neighborhood.Upon entering, you are greeted by a welcoming foyer that leads into a generous living area, perfect for both relaxation and entertaining. The heart of the home is the well-appointed kitchen featuring stainless steel appliances.The primary bdrm suite, conveniently located on the first floor, offers a peaceful retreat.The en-suite primary bath is a sanctuary in itself, featuring a luxurious jetted tub and a spacious separate shower.Upstairs, four additional bdrms provide plenty of room for family members or guests, each offering comfort and privacy. Outside, the home continues to impress with a 2-car rear entry garage and backyard oasis.A highlight is the inviting inground pool, perfect for cooling off during hot summer days or hosting gatherings. A convient small shop for storage or projects.
- Type:
- Single Family
- Sq.Ft.:
- 2,240
- Status:
- Active
- Beds:
- 3
- Lot size:
- 0.3 Acres
- Year built:
- 1966
- Baths:
- 2.00
- MLS#:
- 20671300
- Subdivision:
- Windsor Place Add
ADDITIONAL INFORMATION
Welcome to 2705 Yorkshire, located in the charming and established west side of Sherman, TX. This updated home offers designer features and rests on interior lot in an established and sought after neighborhood. The open living area gives a modern and stylish vibe. The eat-in kitchen features beautiful counter tops and two-tone cabinets with a warm finish. There is a separate formal dining room and 2nd living room. The primary suite is comfortable with a welcoming attached bath and a large walk-in closet. The secondary bedrooms are sizeable and share a bath with a built-in desk in the hall. The two-car carport off the front of this home is well constructed & includes side entry going into the mudroom. The over-sized back yard features a wood deck to enjoy your evenings. This home is move-in ready with ample updates, close to hwy 75, nearby schools, and shopping. Schedule your viewing today!
Open House:
Sunday, 12/22 1:00-3:00PM
- Type:
- Single Family
- Sq.Ft.:
- 1,845
- Status:
- Active
- Beds:
- 3
- Lot size:
- 0.17 Acres
- Year built:
- 2023
- Baths:
- 2.00
- MLS#:
- 20538498
- Subdivision:
- Pebblebrook
ADDITIONAL INFORMATION
With 1,845 versatile square feet the Mahogny floorplan has room for everything and everyone This single story is loved for it's bright, open-concept living space. Inside you'll love the upgraded kitchen with a built-in microwave and oven, complete with a pantry and a large island that looks towards the dining and great room. Large windows overlook the patio and add natural light. The private oversized ownerâ??s suite features a luxurious ensuite with a linen closet, walk-in closet, garden tub with separate shower and granite countertops. Two additional bedrooms and full bath are housed upfront, making them perfect for kids or guests. Our new homes in this community are thoughtfully designed to offer an exceptional living experience with beautiful floor plans and top-notch amenities. As a resident of Pebblebrook, you'll have access to local amenities that enhance your lifestyle with effortless commuting for your daily journeys to work or entertainment destinations.
- Type:
- Single Family
- Sq.Ft.:
- 2,308
- Status:
- Active
- Beds:
- 3
- Lot size:
- 1.18 Acres
- Year built:
- 2005
- Baths:
- 3.00
- MLS#:
- 20672833
- Subdivision:
- Carriage House Estates
ADDITIONAL INFORMATION
Welcome to this stunning 3 bedroom, 2.5 bath home, offering 2308 sq. ft. of living space, built in 2005. Nestled in a peaceful cul-de-sac on 1.180 acres, this property promises tranquility and privacy. Enjoy your summer evenings in the serene backyard, overlooking a beautiful pond stocked with fish. A newer 7 foot privacy fence and numerous mature trees enhance the secluded ambiance. The upstairs area features a versatile media room or second living space, perfect for entertainment or relaxation. The outdoor living space is equally inviting, with a cozy fireplace ideal for cool Fall nights. Experience the best of country living with the convenience of nearby shopping & restaurants. Don't miss out on this exceptional home that offers peace & proximity.
$399,990
802 Chestnut Trail Sherman, TX 75092
- Type:
- Single Family
- Sq.Ft.:
- 1,996
- Status:
- Active
- Beds:
- 4
- Lot size:
- 0.14 Acres
- Year built:
- 2024
- Baths:
- 2.00
- MLS#:
- 20681438
- Subdivision:
- Heritage Ranch: 50ft. Lots
ADDITIONAL INFORMATION
MLS# 20681438 - Built by Highland Homes - Ready Now! ~ The Kahlo- A fantastic one story home that offers an open concept living space with plenty of natural light, vaulted ceilings, and a fireplace. The primary bedroom features a spacious ensuite with walk-in closet. The secondary bedrooms and bathroom are towards the front of the home along with a pocket office. Located in the new master planned community of Heritage Ranch! Future amenities include a community pool, park, pickleball courts, and walking trails.
- Type:
- Single Family
- Sq.Ft.:
- 1,989
- Status:
- Active
- Beds:
- 4
- Lot size:
- 0.14 Acres
- Year built:
- 2024
- Baths:
- 3.00
- MLS#:
- 20681394
- Subdivision:
- Heritage Ranch: 50ft. Lots
ADDITIONAL INFORMATION
MLS# 20681394 - Built by Highland Homes - Ready Now! ~ The Kahlo- A beautiful one story home that offers an open concept living space with plenty of natural light, vaulted ceilings, and a fireplace with built-in shelving. The primary suite features a large box window seat plus spacious ensuite. Three bedrooms and two bathrooms are located at the front of the home. Located in the master planned community of Heritage Ranch. Future community amenities to come, including a pool, park, pickleball courts, and walking trails! Conveniently located near Sherman Town Center, US Hwy 75, and Hwy 82. Heritage Ranch is also the future home site of the NEW Sherman Elementary school!!
$245,000
3009 Dover Drive Sherman, TX 75092
- Type:
- Single Family
- Sq.Ft.:
- 1,927
- Status:
- Active
- Beds:
- 3
- Lot size:
- 0.24 Acres
- Year built:
- 1965
- Baths:
- 3.00
- MLS#:
- 20680476
- Subdivision:
- Idlewood Acres Add
ADDITIONAL INFORMATION
Such a cool opportunity to purchase this home and take benefit of what is already there! Spacious at over 1900 square feet with over sized rooms. You just don't see that in new construction. Keep some of the era architecture in the home like the glass divider at the entry or the gorgeous glass at the front door and add your personal touches to the home to make it your own! This home has so much potential for its future owner and the location is perfect! Situated on a corner lot in a quiet neighborhood surrounded by similar homes. Its also minutes from town center for shopping and dining. This home could provide automatic equity for the buyer that's not afraid of paint and a little work.
$325,900
602 Pikes Place Sherman, TX 75092
- Type:
- Single Family
- Sq.Ft.:
- 1,550
- Status:
- Active
- Beds:
- 3
- Lot size:
- 0.23 Acres
- Year built:
- 2024
- Baths:
- 2.00
- MLS#:
- 20679815
- Subdivision:
- Washington Meadows Phase 2
ADDITIONAL INFORMATION
Make Washington Meadows your next home; located on the west side of Sherman with great access on FM1417 (Heritage Pkwy). This neighborhood provides easy access to US75 for quick commuting. Enjoy the great schools of Sherman ISD with elementary, middle, and high school all within a 15 minute drive. Great open floor plan with fireplace and dedicated dining area. Built to Wyldewood Homes standards, this home includes crown molding, built-in shelving in all closets, garage door opener and remotes, ceiling fans in all bedrooms, internet and cable hook ups in all bedrooms, under mount kitchen lighting and blinds throughout. The spacious master bathroom includes a soaker garden tub and separate walk-in shower with floor to ceiling tile. Landscaping includes full sod front and back, tree and flower bed in the front yard, and full privacy fence around the property. No HOA!!!
- Type:
- Single Family
- Sq.Ft.:
- 1,760
- Status:
- Active
- Beds:
- 3
- Lot size:
- 0.15 Acres
- Year built:
- 2024
- Baths:
- 2.00
- MLS#:
- 20679781
- Subdivision:
- The Preserve Phase 3
ADDITIONAL INFORMATION
Make The Preserve your next home; located on the west side of Sherman with great access on FM1417 (Heritage Pkwy). This neighborhood provides easy access to US75 for quick commuting. Enjoy the great schools of Sherman ISD with elementary, middle, and high school all within a 15 minute drive. Great open floor plan with fireplace and dedicated dining area. Built to Wyldewood Homes standards, this home includes crown molding, built-in shelving in all closets, garage door opener and remotes, ceiling fans in all bedrooms, internet and cable hook ups in all bedrooms, under mount kitchen lighting and blinds throughout. The spacious master bathroom. Landscaping includes full sod and irrigation front and back, tree and flower bed in the front yard, and full privacy fence around the backyard. Home comes with a 1-2-10 new home warranty covers workmanship, systems, and structure. Conveniently located near TI, Global Wafer and the new Sherman HS.
$330,000
607 Nolan Drive Sherman, TX 75092
- Type:
- Single Family
- Sq.Ft.:
- 1,600
- Status:
- Active
- Beds:
- 4
- Lot size:
- 0.17 Acres
- Year built:
- 2024
- Baths:
- 2.00
- MLS#:
- 20677002
- Subdivision:
- Washington Meadows Phase 2
ADDITIONAL INFORMATION
Make Washington Meadows your next home; located on the west side of Sherman with great access on FM1417 (Heritage Pkwy). This neighborhood provides easy access to US75 for quick commuting. Enjoy the great schools of Sherman ISD with elementary, middle, and high school all within a 15 minute drive. Great open floor plan with fireplace and dedicated dining area. Built to Wyldewood Homes standards, this home includes crown molding, built-in shelving in all closets, garage door opener and remotes, ceiling fans in all bedrooms, internet and cable hook ups in all bedrooms, under mount kitchen lighting and blinds throughout. The spacious master bathroom includes a soaker garden tub and separate walk-in shower with floor to ceiling tile. Landscaping includes full sod front and back, tree and flower bed in the front yard, and full privacy fence around the property. No HOA!!!
- Type:
- Single Family
- Sq.Ft.:
- 2,069
- Status:
- Active
- Beds:
- 4
- Lot size:
- 0.15 Acres
- Year built:
- 2024
- Baths:
- 2.00
- MLS#:
- 20676930
- Subdivision:
- The Preserve Phase 3
ADDITIONAL INFORMATION
Make The Preserve your next home; located on the west side of Sherman with great access on FM1417 (Heritage Pkwy). This neighborhood provides easy access to US75 for quick commuting. Enjoy the great schools of Sherman ISD with elementary, middle, and high school all within a 15 minute drive. Great open floor plan with fireplace and dedicated dining area. Built to Wyldewood Homes standards, this home includes crown molding, built-in shelving in all closets, garage door opener and remotes, ceiling fans in all bedrooms, internet and cable hook ups in all bedrooms, under mount kitchen lighting and blinds throughout. The spacious master bathroom. Landscaping includes full sod and irrigation front and back, tree and flower bed in the front yard, and full privacy fence around the backyard. Home comes with a 1-2-10 new home warranty covers workmanship, systems, and structure. Conveniently located near TI, Global Wafer and the new Sherman HS.
$1,050,000
1171 ROCKPORT Sherman, TX 75092
- Type:
- Single Family
- Sq.Ft.:
- 2,317
- Status:
- Active
- Beds:
- 4
- Lot size:
- 7 Acres
- Year built:
- 1964
- Baths:
- 4.00
- MLS#:
- 20674734
- Subdivision:
- HO4<2001
ADDITIONAL INFORMATION
7.00 acre rectangular lot with +- 900 feet of frontage along Rockport Rd. Listing includes a Main House, Rental House,and four barns. Main house features 2,317 SF with additional 1,200 SF air conditioned art studio, 4 BR 2.5 BA. Rentalhouse spans 1,146 SF and includes 1 BR 1 BA. Industrial Metal Building with concrete floor features 10,100 SF ofenclosed space. Additional 3 barns range from 800 SF to 1,050 SF. Water well, septic, electricity available as well as agenerator hooked up to the main house. New roof installed July 2024
$449,990
4219 Pigeon Drive Sherman, TX 75092
- Type:
- Single Family
- Sq.Ft.:
- 2,500
- Status:
- Active
- Beds:
- 4
- Lot size:
- 0.14 Acres
- Year built:
- 2024
- Baths:
- 2.00
- MLS#:
- 20654688
- Subdivision:
- Preserve Ph Iii
ADDITIONAL INFORMATION
Welcome to The Preserve! This NEW CONSTRUCTION single-story home features a classic brick and stone exterior, 4 bedrooms, 2 bathrooms, and energy-efficient amenities. The spacious, open-concept living area is perfect for dining and entertaining. The kitchen boasts granite countertops, shaker-style wood cabinetry, and stainless steel appliances. Smart Home features include a doorbell, smart thermostat, garage door opener, and high-speed Cat 6 connections. Enjoy seasonal comfort with Spray Foam insulation and a high-efficiency HVAC system. Low E double insulated windows and a tankless water heater ensure maximum energy efficiency. The landscaped yard is easy to maintain with an installed sprinkler system. A 1-2-10 new home warranty covers workmanship, systems, and structure. Conveniently located near I-75, TI, and the new Sherman HS.
$498,989
606 Quartz Street Sherman, TX 75092
- Type:
- Single Family
- Sq.Ft.:
- 3,032
- Status:
- Active
- Beds:
- 4
- Lot size:
- 0.18 Acres
- Year built:
- 2024
- Baths:
- 4.00
- MLS#:
- 20673722
- Subdivision:
- Estates At Baker Park
ADDITIONAL INFORMATION
Welcome to this stunning 2-story home, featuring 4 bedrooms and 3 and a half bathrooms, 3 car garage designed for both comfort & entertainment. Step inside to an open floor plan with elegant hardwood floors throughout, providing a warm & inviting atmosphere. The gourmet kitchen is a chefâ??s dream, with 42in cabinet, sleek granite countertops and ample space for meal preparation. Adjacent to the kitchen is a dedicated dining area perfect for family meals and gatherings. Upstairs, youâ??ll find a spacious game room and a media room, ideal for movie nights or gaming sessions. A dedicated office space offers the perfect environment for remote work or study. The master suite is a luxurious retreat, complete with an en suite bathroom featuring dual sinks and walk-in closets. Additional features include a three-car garage, offering plenty of room for vehicles and storage. Enjoy outdoor living on the covered porch, and walking distance to Sory Elemantary, Herman Baker Park for walking trails and fishing.
$417,990
504 Quartz Street Sherman, TX 75092
- Type:
- Single Family
- Sq.Ft.:
- 1,861
- Status:
- Active
- Beds:
- 3
- Lot size:
- 0.22 Acres
- Year built:
- 2024
- Baths:
- 2.00
- MLS#:
- 20673710
- Subdivision:
- Estates At Baker Park
ADDITIONAL INFORMATION
3 car garage !! Welcome to this exceptional 3-bedroom, 2-bathroom and study home that perfectly blends style and functionality. Featuring an open floor plan with 10ft ceilings, this residence offers a seamless flow between the living spaces. The home boasts beautiful handscraped hardwood floors throughout, adding warmth and elegance. A dedicated office space provides the perfect environment for remote work or study. The gourmet kitchen, with its modern design and ample counter space, and 42in cabinets is a chefâs delight island. The spacious master suite includes an en suite bathroom with dual sinks and 2 walk-in closets, providing a private retreat. The additional bedrooms are generously sized with walk in closets. One of the standout features of this property is the 3-car garage on an oversized lot, offering ample space for vehicles and additional storage. Situated in a great location, walking distance to Herman Baker Park with trails and fishing. Come out and see us today.
- Type:
- Single Family
- Sq.Ft.:
- 1,149
- Status:
- Active
- Beds:
- 2
- Lot size:
- 0.17 Acres
- Year built:
- 1951
- Baths:
- 2.00
- MLS#:
- 20671989
- Subdivision:
- Northwood Heights Add
ADDITIONAL INFORMATION
Come and see this cute 2 bed - 2 bath home in the heart of Sherman! This cute home is well-maintained and move-in ready! With a cozy front porch, and a long driveway for plenty of parking, you will experience the impression of fresh air within the city. Entering the home, a spacious living area with large windows allow natural light to brighten the area. A large custom-tiled bathroom separates the two bedrooms and a private ensuite bath is attached to the back bedroom for even more privacy. The large, open kitchen and eat-in area will provide the perfect atmosphere for family dinners. the backyard features a large deck both covered and uncovered, great for cooking out and entertaining guests! Come and see this beautiful property!
- Type:
- Single Family
- Sq.Ft.:
- 2,112
- Status:
- Active
- Beds:
- 3
- Lot size:
- 0.3 Acres
- Year built:
- 1967
- Baths:
- 2.00
- MLS#:
- 20667687
- Subdivision:
- Turtle Creek
ADDITIONAL INFORMATION
Move in ready home in west Sherman on a dead end street next to a city park, perfect for the kids. This beautifully updated home has 3 bedrooms, 2 baths, 2 living areas, rear 2 car garage, 2 storage buildings and more. Enjoy the covered back patio, private backyard and RV or boat parking. Some of the updates include: all flooring, kitchen appliances, AC unit, roof, solar panels, storage building on slab, bathroom cabinets, disposal, double pane windows, water softener, water heater and more. See attached list of ALL the many updates !! The guest bath has a Walk in tub and the master bath has a shower. Priced below tax appraised value. Come see this awesome house today !!
- Type:
- Single Family
- Sq.Ft.:
- 1,305
- Status:
- Active
- Beds:
- 3
- Lot size:
- 1.05 Acres
- Year built:
- 1960
- Baths:
- 2.00
- MLS#:
- 20666639
- Subdivision:
- CALHOUN J C A-G0242
ADDITIONAL INFORMATION
Move-in Ready single story on one acre lot! Home features brand new luxury vinyl plank flooring throughout. Open floor plan has two living areas, dining & kitchen with brand new designer tile backsplash & quartz countertops. Primary suite features dual closets, oversized shower & vanity. Two additional bedrooms & one full bath. Designer light fixtures & fans throughout, new interior paint & new roof. 2 Car Garage! Great location near 289.
- Type:
- Single Family
- Sq.Ft.:
- 2,100
- Status:
- Active
- Beds:
- 4
- Lot size:
- 0.16 Acres
- Year built:
- 1985
- Baths:
- 2.00
- MLS#:
- 20660044
- Subdivision:
- Moorman-Moore
ADDITIONAL INFORMATION
UPDTAES!! A new double vanity has been installed in the master bathroom, a new bench seat has been added to the formal dining area, and new flooring has been placed in the two bonus rooms! Welcome to this charming home in the heart of Sherman! The location of this property is very convenient, being less than one mile from all the shopping and restaurants Sherman has to offer. Walking into the home you will see the cozy living room with a beautiful gas fireplace and bay windows that look out to the front yard. To the right of the living room is the kitchen, utitliy room, garage, and eat in kitchen. To the left of the living room is a hallway that leads to a full bath and two good sized bedrooms as well as the master bed and en-suite bath. The master bedroom has french doors that leads into a room that could be used as a formal dinning room or sitting area. There are two more rooms that the previous owner added to the propety. One could be used as an additional bedroom and the other as a playroom, office, or storage. In the backyard there is a storm shelter as well as a hot tub that may stay with the property with a reasonable offer! Come check out this property and see what all it has to offer!

The data relating to real estate for sale on this web site comes in part from the Broker Reciprocity Program of the NTREIS Multiple Listing Service. Real estate listings held by brokerage firms other than this broker are marked with the Broker Reciprocity logo and detailed information about them includes the name of the listing brokers. ©2024 North Texas Real Estate Information Systems
Sherman Real Estate
The median home value in Sherman, TX is $234,700. This is lower than the county median home value of $244,800. The national median home value is $338,100. The average price of homes sold in Sherman, TX is $234,700. Approximately 47.9% of Sherman homes are owned, compared to 41.51% rented, while 10.58% are vacant. Sherman real estate listings include condos, townhomes, and single family homes for sale. Commercial properties are also available. If you see a property you’re interested in, contact a Sherman real estate agent to arrange a tour today!
Sherman, Texas 75092 has a population of 43,273. Sherman 75092 is less family-centric than the surrounding county with 30.39% of the households containing married families with children. The county average for households married with children is 31.12%.
The median household income in Sherman, Texas 75092 is $53,536. The median household income for the surrounding county is $62,078 compared to the national median of $69,021. The median age of people living in Sherman 75092 is 34.5 years.
Sherman Weather
The average high temperature in July is 92.4 degrees, with an average low temperature in January of 32 degrees. The average rainfall is approximately 42.2 inches per year, with 1.2 inches of snow per year.
