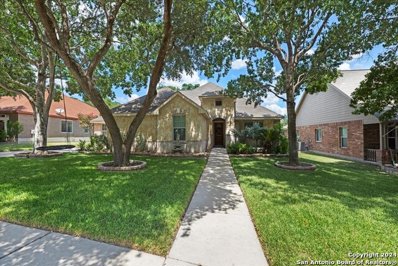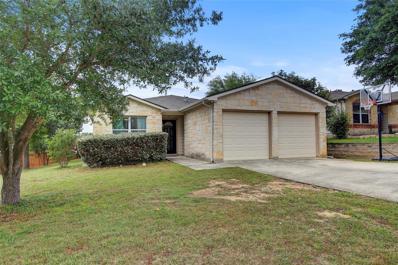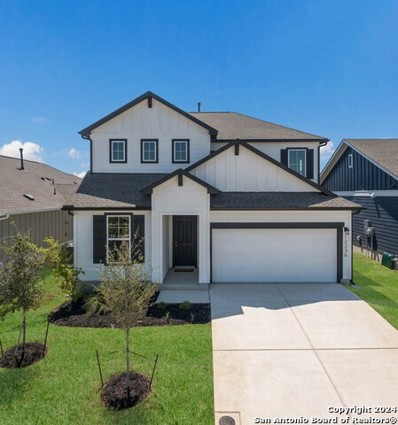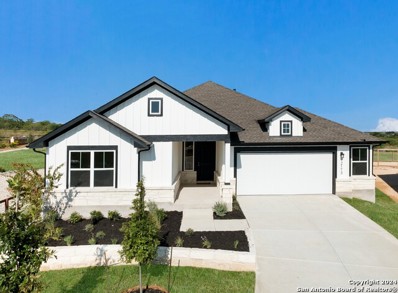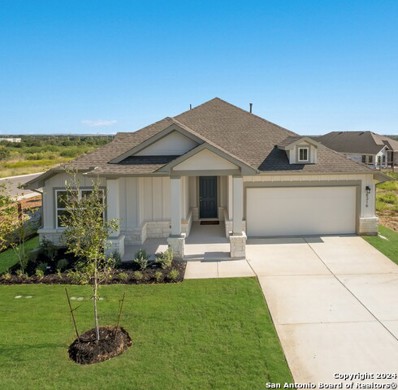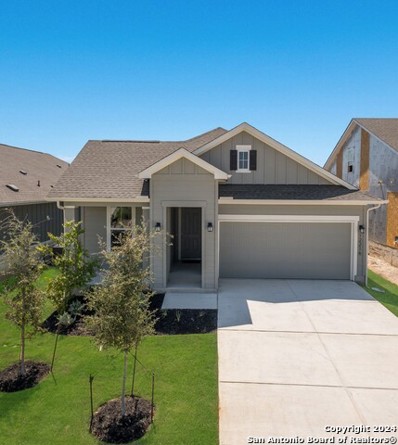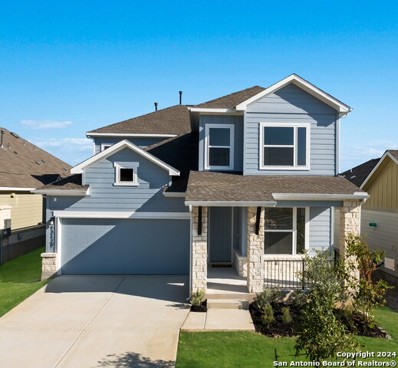Schertz TX Homes for Sale
$479,990
5118 Garden Field Schertz, TX 78108
- Type:
- Single Family
- Sq.Ft.:
- 2,653
- Status:
- Active
- Beds:
- 4
- Lot size:
- 0.17 Acres
- Year built:
- 2023
- Baths:
- 4.00
- MLS#:
- 550096
ADDITIONAL INFORMATION
Completed & Move-In Ready! Introducing the ENCINO Plan - a meticulously designed two-story residence that epitomizes luxury and practicality for everyday living and home office needs. This home boasts no rear neighbors, ensuring privacy in your serene backyard complete with a spacious covered patio. The interior is appointed with upscale finishes including wood-look tile flooring, elevated tray ceilings, and elegant decorative archways, enhancing both aesthetics and comfort. Experience the perfect blend of sophistication and functionality in this exquisite home.
$449,990
5114 Garden Field Schertz, TX 78108
- Type:
- Single Family
- Sq.Ft.:
- 2,450
- Status:
- Active
- Beds:
- 4
- Lot size:
- 0.17 Acres
- Year built:
- 2023
- Baths:
- 4.00
- MLS#:
- 550093
ADDITIONAL INFORMATION
Completed & Move-In Ready! Introducing the ROMA Plan - a meticulously designed two-story residence that epitomizes luxury and practicality for everyday living and home office needs. This home boasts no rear neighbors, ensuring privacy in your serene backyard complete with a spacious covered patio. The interior is appointed with upscale finishes including wood-look tile flooring, elevated tray ceilings, and elegant decorative archways, enhancing both aesthetics and comfort. Experience the perfect blend of sophistication and functionality in this exquisite home.
- Type:
- Single Family
- Sq.Ft.:
- 2,089
- Status:
- Active
- Beds:
- 3
- Lot size:
- 0.16 Acres
- Year built:
- 2024
- Baths:
- 3.00
- MLS#:
- 550072
ADDITIONAL INFORMATION
Completed & Move-In Ready! Nestled in the serene and ideally situated Parklands Estates, this delightful 3-bedroom residence, known as the Edgewood plan, perfectly captures Bellaire Homes' signature blend of affordable luxury. The home is meticulously designed with a robust suite of standard features and an array of stylish upgrades that enhance its appeal. The elegant charm of this property is immediately apparent upon entering the lavish gallery-style entryway, which features a soaring ceiling and graceful arched openings. This grand entrance ushers you into a versatile study and a formal dining room, setting a refined tone for the rest of the home. With ample living space accented by superior finishes, the EDGEWOOD plan offers a sophisticated yet comfortable environment, ideal for both relaxation and entertaining. This home is a testament to thoughtful design and quality craftsmanship, offering an exceptional living experience in the peaceful Parklands Estates. Discover the perfect blend of style and convenience in this move-in-ready home today.
- Type:
- Single Family
- Sq.Ft.:
- 2,436
- Status:
- Active
- Beds:
- 4
- Lot size:
- 0.15 Acres
- Year built:
- 2024
- Baths:
- 3.00
- MLS#:
- 1788819
- Subdivision:
- RHINE VALLEY
ADDITIONAL INFORMATION
Up to $20,000 towards Closing, Rate Buy Down or Design Upgrades! Discover luxury touches throughout this spacious 2436 square foot, 4 bedrooms, 3 bath home. Enjoy the convenience of a two-car garage, with an extra-tall "Texas Sized" 8' door. Inside, upgrade your style with the decorator color selections, Satin Nickel hardware and Chrome plumbing fixtures, adding a touch of sophistication to every room. This home features 42" Upper cabinets in the kitchen complete with a huge island and a covered back patio. The open floor plan has LVP throughout the first floor, tile in the baths and lush carpet in the bedrooms. Perhaps most importantly, the home's wall sheathing is the advanced Huber Zip System. With Zip's integrated air and water-resistive barrier, it provides superior weatherization and protection from the elements for you and your family. Additionally, relax and enjoy the peace of mind that comes with radiant barrier roof decking, providing energy efficiency and protection from the sun's harmful rays. Both the Zip System and the radiant barrier work in unison to help provide a comfortable living environment that is maximized with the zoned Carrier HVAC system, equipped with a media air filter and mechanical fresh air intake. Call today for additional details and don't miss this opportunity to own this stunning home.
$340,000
6041 GRAYSON CLIFF Schertz, TX 78108
- Type:
- Single Family
- Sq.Ft.:
- 2,070
- Status:
- Active
- Beds:
- 3
- Lot size:
- 0.15 Acres
- Year built:
- 2020
- Baths:
- 3.00
- MLS#:
- 1788792
- Subdivision:
- HOMESTEAD
ADDITIONAL INFORMATION
This charming 2-story Schertz home located in the Homestead community offers everything you need for modern living. Step inside and discover the spacious, open concept living areas which include a large living room adjacent to the island kitchen and dining area. You'll love the light and bright kitchen which has granite countertops, stainless steel appliances including a gas stove, microwave, refrigerator, and dishwasher. Downstairs you'll also find a half bath and a versatile office or flex room space with double glass doors, ideal for remote work or possibly a 4th bedroom. The living spaces have a view of the expansive backyard, which offers plenty of room to relax and play, promising endless possibilities for outdoor enjoyment. There are 3 bedrooms, all conveniently located upstairs, along with 2 full bathrooms. The primary bedroom boasts an ensuite bathroom complete with a large walk-in shower, double vanity, and a generously sized walk-in closet for ample storage. You also have the large loft upstairs which provides additional living space, perfect for a playroom, media center, or second living room. The home is plumbed for a water softener, and has a full sprinkler system, as well as gutters. The home is only 4 years old, so the 10 year structural warranty will be available to you for the remainder of that timeframe. As part of the Homestead community, residents enjoy an array of amenities designed for all ages and interests. Dive into relaxation at the pool and splash pad, explore the playgrounds and community parks, or stay active on the jogging trails and at the 24-hour fitness center. Host gatherings at the open-air pavilion with fireplace, barbecue areas, and available private rental options. Experience the best of suburban living with community events on the Great Lawn, scenic ponds, and green spaces to explore. There's so much to enjoy about this community. Located conveniently near highways, shopping, restaurants, Randolph Air Force Base, New Braunfels, and nestled between San Antonio and Austin, this home offers easy access to everything you need.
$698,000
10593 Gage Park Schertz, TX 78154
- Type:
- Single Family
- Sq.Ft.:
- 3,273
- Status:
- Active
- Beds:
- 4
- Lot size:
- 0.6 Acres
- Year built:
- 2017
- Baths:
- 4.00
- MLS#:
- 1786662
- Subdivision:
- RESERVE AT SCHERTZ UT-3
ADDITIONAL INFORMATION
Huge Price Drop! Right in time with the recent interest rate drop. Come and look at this Move-In Ready Home. Get the home you love now. Property has a five car garage. There is storage building in the back yard, high ceilings, New lighting in kitchen and dining area, Outside Lighting, Life Source Water system, a Generac Home Security system ready for your generator, and to many upgrades to list. Solar panels are owned.
$529,990
12113 Vine Blossom Schertz, TX 78154
- Type:
- Single Family
- Sq.Ft.:
- 2,453
- Status:
- Active
- Beds:
- 4
- Lot size:
- 0.17 Acres
- Year built:
- 2024
- Baths:
- 3.00
- MLS#:
- 1783002
- Subdivision:
- THE CROSSVINE
ADDITIONAL INFORMATION
** MOVE-IN READY ** Welcome to The Franklin, a beautiful Texas-heritage home, by an award-winning builder. This modern single-story residence offers a spacious layout with 4 bedrooms and 3 bathrooms, providing ample room for comfortable living. The exterior elevation of the home showcases a Texas Hill Country design, creating a striking first impression. The property also boasts a convenient 3-car garage, ensuring plenty of space for parking and storage. Step inside, and you'll be greeted by the elegant and luxurious features that make this home truly exceptional. The kitchen features beautiful quartz countertops, adding a touch of sophistication to the heart of the home. The luxurious and durable vinyl flooring throughout creates a seamless flow and is both stylish and easy to maintain. With its well-designed floor plan, this home is a perfect blend of functionality and style. The spacious bedrooms provide a peaceful retreat, while the bathrooms offer modern fixtures and finishes for a spa-like experience. High Quality Construction includes, upscale options, stunning high ceilings, tankless water-heater, energy-efficient HVAC, superior insulation, irrigation, gutters and SFH high-quality materials ensuring comfort and durability. Imagine this Scott Felder Home in a community intertwined with landscaped trails, playful amenities, delightful pocket parks, and along those winding trails, you'll discover other amenities including a resort-style pool, events pavilion that suits an active lifestyle. The Crossvine is the first and finest master-planned community in Schertz, located just minutes from Randolph Military Air Force Base, with easy access to major highways, San Antonio, shopping, dining, and top-rated SCUC ISD schools. Don't miss out on EXCLUSIVE Builder lower mortgage rate incentives!*
$249,500
511 EXCHANGE AVE Schertz, TX 78154
- Type:
- Single Family
- Sq.Ft.:
- 1,096
- Status:
- Active
- Beds:
- 3
- Lot size:
- 0.25 Acres
- Year built:
- 1913
- Baths:
- 1.00
- MLS#:
- 1781692
- Subdivision:
- NONE
ADDITIONAL INFORMATION
Beautiful and historic 1913 home located in Schertz. This charming residence once housed the Farmer's Rural Telephone Company, until it was bought out by Southwestern Bell in 1958. It was then transformed into a family home by its current owner's family. The street, Exchange Avenue, earned its name from the home being the local telephone exchange. Within the past decade, the property was honored with a historic marker. The plumbing was upgraded using Pex from the street connection through the buildings in 2024. A Rennai tankless hot water heater was part of the update. Electrical updates were completed in 2009, along with the installation of a Trane Xl15 heat pump with a variable speed fan for efficient HVAC. In 2024, the metal roof received a new protective coating, the exterior was freshly painted, and new flooring was installed in the bathroom and kitchen. The rest of the home features beautiful original wood floors. Additionally, a detached garage with a workshop is located at the back of the property.
$571,311
4535 Yoakum Valley Schertz, TX 78108
- Type:
- Single Family
- Sq.Ft.:
- 3,115
- Status:
- Active
- Beds:
- 4
- Lot size:
- 0.22 Acres
- Year built:
- 2024
- Baths:
- 4.00
- MLS#:
- 1781140
- Subdivision:
- HOMESTEAD
ADDITIONAL INFORMATION
*READY NOW!* The Avalon ll Plan is an amazing 11/2 Story home being built in the Homestead Community, this is a one-of-a-kind home with its captivating Board and Batten and Stone Front Exterior and its spacious front porch. As you enter through the grand 8-foot Front Door, you will be greeted with a sizeable guest bedroom and a large Study. Continuing down the Foyer you will be greeted with Sliding Doors overlooking the pond. In the heart of the home, the kitchen features an expensive quartz island overlooking the spacious living space also, the kitchen is equipped with a built-in oven and gas cooktop, along with ample storage in the walk-in pantry. Your primary bedroom retreat, at the rear of the home, offers a tranquil escape, the ensuite bathroom is adorned with a double vanity, an oversized shower, and generously sized His and Hers Closets, providing both luxury and practicality. Enjoy creating cherished memories on your extensive covered patio looking over the Homestead Pond, this is perfect for hosting gatherings and outdoor entertainment. Alternatively, explore the winding neighborhood trails.
$320,000
5013 WHISPER COVE Schertz, TX 78108
- Type:
- Single Family
- Sq.Ft.:
- 1,953
- Status:
- Active
- Beds:
- 3
- Lot size:
- 0.22 Acres
- Year built:
- 2005
- Baths:
- 3.00
- MLS#:
- 1780221
- Subdivision:
- NORTHCLIFF VILLAGE
ADDITIONAL INFORMATION
Charming 2-story home nestled in a quiet cul-de-sac, offering convenient access to I-35 for effortless commutes to both San Antonio and New Braunfels. This spacious 3 bed, 2.5 bath residence boasts modern amenities and a prime location near shopping areas including The Forum Shopping centers. Meticulously maintained and thoughtfully designed, this property offers both comfort and convenience. Step inside to discover spacious living areas bathed in natural light, perfect for entertaining guests or simply unwinding after a long day. This home is located in the well established Northcliffe Subdivision and conveniently located near Randolph Air Force Base and schools. Don't miss the opportunity to call this desirable property your home! Schedule a showing today and experience what 5013 Whisper Cove has to offer!
$460,000
3900 ARROYO DORADO Schertz, TX 78154
- Type:
- Single Family
- Sq.Ft.:
- 3,335
- Status:
- Active
- Beds:
- 4
- Lot size:
- 0.25 Acres
- Year built:
- 2001
- Baths:
- 4.00
- MLS#:
- 1778722
- Subdivision:
- Arroyo Verde
ADDITIONAL INFORMATION
GORGEOUS HOME SITUATED ON AN OVERSIZE CORNER LOT-COMPLETE WITH ALL THE UPGRADES-LAMINATE WOOD AND CERAMIC TILE THROUGHOUT DOWNSTAIRS-VAULTED CEILINGS-CUSTOM 42" RAISED PANEL CABINETS-STAINLESS STEEL APPLIANCES--FRIDGE CONVEYS--MASTER BOASTS LOVELY BAY WINDOW & SPACIOUS CUSTOM WALK IN SHOWER--UPDATED BATHROOMS -NEW PAINT THROUGHOUT -BACK DECK OVERLOOKS HUGE BACKYARD--GREAT SCHOOLS K-12--QUICK ACCESS TO IH 35, RANDOLPH, FT SAM, NB, EVO ENTERTAINMENT AND MANY SHOPPING & EATING CONVENIENCES!!
$186,000
302 Aviation Ave Schertz, TX 78154
- Type:
- Single Family
- Sq.Ft.:
- 1,204
- Status:
- Active
- Beds:
- 3
- Lot size:
- 0.2 Acres
- Year built:
- 1956
- Baths:
- 1.00
- MLS#:
- 1776898
- Subdivision:
- Aviation Heights
ADDITIONAL INFORMATION
Beautiful classic 50's home with second Tiny Home (700 Sq ft) behind in back yard, in kid friendly Aviation Heights neighborhood, with great schools, quiet and private neighborhood off of FM 78 right Near Randolph AFB. Newly painted interior and exterior and renovated code updates. New roof coming during Holidays. Beautiful Original wood floors. Great backyard workshop or grandmother suite, propane/electric with expansion opportunity for multigenerational upgrades. Large mature trees, access to Schertz Greenspace and children's park, neighborhood Pool and playscape and Cibolo Creek hiking/biking trails. Multiple medical clinics, and easy access to I-35 and Loop 1604 Interstates. COSTCO and IKEA shopping .... great restaurants and food , and entertainment scene. Priced right and ready for move in. New Washer/Dryer convey. Interest rates are right for quick purchase- move now! Seller will cover $3000 on closing costs.
$429,900
10338 OBERNAI PATH Schertz, TX 78154
- Type:
- Single Family
- Sq.Ft.:
- 2,975
- Status:
- Active
- Beds:
- 4
- Lot size:
- 0.16 Acres
- Year built:
- 2016
- Baths:
- 3.00
- MLS#:
- 1776542
- Subdivision:
- RHINE VALLEY
ADDITIONAL INFORMATION
Welcome to your dream home! Nestled in the highly sought-after Schertz-Cibolo-Universal City School District, this spacious 2-story 4 bedroom 2.5 bathroom residence beams with pride of ownership! The home offers 2,975 square feet, open floor plan, three living areas, large owner's suite, ensuite bathroom with large walk-in closet, gourmet kitchen with stainless appliances, granite countertops, and amazing covered back patio with extended decking. Close proximity to schools, military bases, and shopping. Schedule your showing today!
$565,598
4539 Yoakum Valley Schertz, TX 78108
- Type:
- Single Family
- Sq.Ft.:
- 2,677
- Status:
- Active
- Beds:
- 4
- Lot size:
- 0.22 Acres
- Year built:
- 2024
- Baths:
- 4.00
- MLS#:
- 1776329
- Subdivision:
- HOMESTEAD
ADDITIONAL INFORMATION
*READY NOW !* This remarkable single-story Boca l Elevation N in the Homestead Community, this home stands out with its captivating Brick/ Board and Batten Front Exterior and its sizable front porch which seamlessly blends functionality and beauty. As you enter through the grand 8-foot Front Door, you'll be greeted by a palette of light, natural hues selected to create an elegant interior. A size Study and a Spacious Casual Dining room are situated near the front of the home. In the heart of the home, the open-concept living area features an expansive quartz island overlooking the living space. The kitchen is equipped with a built-in oven and gas cooktop, along with ample storage in the walk-in pantry. Your primary bedroom retreat, at the rear of the home, offers a tranquil escape, the ensuite bathroom is adorned with a double vanity, an oversized shower, and generously sized His and Hers Closets, providing both luxury and practicality. Enjoy creating cherished memories on your extensive covered patio looking over the Homestead Pond, this is perfect for hosting gatherings and outdoor entertainment. Alternatively, explore the winding neighborhood trails.
$449,990
8230 Chalk Trace Schertz, TX 78154
- Type:
- Single Family
- Sq.Ft.:
- 2,182
- Status:
- Active
- Beds:
- 3
- Lot size:
- 0.15 Acres
- Year built:
- 2024
- Baths:
- 3.00
- MLS#:
- 1776166
- Subdivision:
- The Crossvine
ADDITIONAL INFORMATION
Indulge in the epitome of luxury living with the Kepley floorplan, boasting just under 2200 square feet of refined elegance. This spacious sanctuary features 3 oversized bedrooms and 2 full bathrooms, offering ample space for relaxation and rejuvenation. Entertain with ease in the gourmet kitchen, complete with a gas cooktop, built-in microwave, and oven. Discover tranquility in the study with charming French doors, or unwind on the extended covered porch overlooking the serene greenbelt. Additional highlights include a convenient backpack rack, powder bath, and the perfect blend of modern amenities and natural beauty, creating an idyllic retreat for discerning homeowners.
$419,000
1660 CHESTNUT OAK Schertz, TX 78154
- Type:
- Single Family
- Sq.Ft.:
- 2,599
- Status:
- Active
- Beds:
- 4
- Lot size:
- 0.24 Acres
- Year built:
- 2002
- Baths:
- 3.00
- MLS#:
- 1776107
- Subdivision:
- OAK TRAIL ESTATES
ADDITIONAL INFORMATION
Welcome to this charming one-story, 4-BR, 2.5-BTH home that effortlessly combines comfort and style. **INTERIOR FRESH PAINT 8/9** NEW CARPET IN BEDROOMS** Nestled amid mature trees, this residence offers a serene retreat with ample living space for family and guests. Step inside, you'll be greeted by a spacious formal dining room, perfect for hosting memorable dinners and special occasions. The heart of the home is the gourmet kitchen, featuring a 12-foot breakfast bar, ideal for casual dining and entertaining. The open floor plan seamlessly connects the kitchen to the living area, creating a warm and inviting atmosphere. The master suite provides a private oasis with sitting area & an en-suite bath with updated walk-in shower. The additional three bedrooms offer plenty of space for family, guests, or a home office. Outside, the mature trees provide shade & the 26x16 cvd patio is a perfect spot for relaxation and outdoor activities. This home combines modern amenities with timeless , making it the perfect place to create lasting memories.
$399,990
12137 Vine Blossom Schertz, TX 78154
- Type:
- Single Family
- Sq.Ft.:
- 2,087
- Status:
- Active
- Beds:
- 3
- Lot size:
- 0.12 Acres
- Year built:
- 2024
- Baths:
- 2.00
- MLS#:
- 1775973
- Subdivision:
- THE CROSSVINE
ADDITIONAL INFORMATION
Welcome to your dream abode! This stunning home boasts the Veracruz floorplan, offering just under 2100 square feet of pure luxury. Step inside to discover a spacious study with elegant French doors, perfect for quiet reflection or productive work. The heart of the home features a gourmet kitchen equipped with a gas cooktop, built-in microwave, and oven for culinary adventures. After a long day, unwind on the extended covered porch, ideal for alfresco dining or relaxing under the stars. Plus, keep things organized with the convenient backpack rack, ensuring every detail of comfort and convenience is met in this exquisite sanctuary.
$250,000
6101 Tamaron Schertz, TX 78108
- Type:
- Single Family
- Sq.Ft.:
- 1,527
- Status:
- Active
- Beds:
- 3
- Lot size:
- 0.22 Acres
- Year built:
- 2005
- Baths:
- 2.00
- MLS#:
- 2565871
- Subdivision:
- Ridge Scenic Hills #1 The
ADDITIONAL INFORMATION
This charming 3-bedroom, 2-bath home boasts 1527 sq ft of comfortable living space. Nestled on nearly a quarter-acre lot, this residence offers ample room to roam and play. Built in 2005, it blends modern amenities with timeless appeal. Step inside to discover a spacious layout featuring a cozy living area, a well-appointed kitchen perfect for culinary creations, and serene bedrooms for relaxation. Enjoy outdoor gatherings in the expansive backyard or unwind on the patio. Easy Access to I-35 and FM 78. Minutes away from Randolph AFB, Schlitterbahn Waterpark, San Marcos Outlets, Santiko Entertainment, EVO entertainment, HEB+, Walmart, restaurants, and shopping center highly and rated schools in the Schertz-Cibolo district Don't miss this opportunity, schedule your appointment today!
$483,990
3256 Crosby Creek Schertz, TX 78108
- Type:
- Single Family
- Sq.Ft.:
- 2,541
- Status:
- Active
- Beds:
- 4
- Lot size:
- 0.18 Acres
- Year built:
- 2024
- Baths:
- 3.00
- MLS#:
- 1770392
- Subdivision:
- HOMESTEAD
ADDITIONAL INFORMATION
*READY NOW!* Come home to the amazing Homestead community and experience luxury living in the Callisburg floor plan! This beautiful home offers over 2,500 square feet of space that has been expertly designed for maximum utility. Enjoy 4 spacious bedrooms, 3 full bathrooms, a 2-car garage with a 5' extension for extra storage space, a guest suite, and a spacious primary bedroom with double closets. With elegant high ceilings in the entry hall and family room, this home exudes sophistication and style. The full-size study and additional pocket office provide the perfect spaces for working from home. A gourmet kitchen with granite countertops and exquisite lighting fixtures adds a touch of elegance and creates a perfect setting for entertaining guests. Wood flooring runs throughout the main living areas. Don't miss the opportunity to see this marvelous home for yourself - schedule your visit today!
$285,986
4004 CYPRESS CT Schertz, TX 78108
- Type:
- Single Family
- Sq.Ft.:
- 1,840
- Status:
- Active
- Beds:
- 2
- Lot size:
- 0.01 Acres
- Year built:
- 1984
- Baths:
- 2.00
- MLS#:
- 1767083
- Subdivision:
- SCENIC HILLS
ADDITIONAL INFORMATION
IMMACULATE 2 BEDROOM AND 1.5 BATH HOME is located in the highly-coveted,55 + retirement community: Scenic Hills Subdivision. This home has a newly renovated bathrooms, updated kitchen with luxury appliances, walk-in pantry and a large walk-in closet, porcelain tile flooring also luxury vinyl floors, freshly repainted interior with crown molding, fully insulated attic with storage space. THIS LOVELY HOME IS WAITING FOR YOU.
$469,990
12236 Latticework Schertz, TX 78154
- Type:
- Single Family
- Sq.Ft.:
- 2,540
- Status:
- Active
- Beds:
- 4
- Lot size:
- 0.14 Acres
- Year built:
- 2024
- Baths:
- 4.00
- MLS#:
- 1764346
- Subdivision:
- THE CROSSVINE
ADDITIONAL INFORMATION
** MOVE-IN READY ** Immerse yourself in a world of luxury in this upcoming Scott Felder home. Be captivated by the impeccable craftsmanship, elegant design, and modern finishes that define this extraordinary residence. Step inside and be greeted by a spacious and well-designed open floor plan that seamlessly combines the living, dining, and kitchen areas. The gourmet kitchen will impress even the most discerning chefs, featuring high-end appliances, stylish countertops, and a center island that doubles as a gathering place for
- Type:
- Single Family
- Sq.Ft.:
- 2,932
- Status:
- Active
- Beds:
- 4
- Lot size:
- 0.18 Acres
- Year built:
- 2024
- Baths:
- 3.00
- MLS#:
- 1764348
- Subdivision:
- THE CROSSVINE
ADDITIONAL INFORMATION
** MOVE-IN READY ** Welcome to the prestigious community in Schertz, TX, where luxury living meets convenience and community. Presenting the Driskill floor plan, a stunning home designed for those seeking the ultimate in comfort and style. Amazing views on a greenbelt lot will entertain your evenings and help create wonderful memories. This home is perfect for buyers looking to move into a new home or transferring to the San Antonio area this summer. It offers the perfect combination of location and amenities tailored to anyone looking for a unique lifestyle. Situated just moments away from the renowned Randolph Brooks Air Force Base, this home provides a convenient commute for military personnel. Imagine the ease of accessing your duty station while enjoying the tranquility of the Crossvine Community only minutes away. Families are sure to appreciate the exceptional Schertz-Cibolo-Universal City Independent School District, recognized for its commitment to education excellence. Rest easy knowing your children are enrolled in a top-rated school. The Driskill floor plan itself is a masterpiece, boasting spacious living areas, high ceilings, elegant finishes, and plenty of natural light with four bedrooms and 3 full baths. The gourmet kitchen is a chef's dream, featuring high-end built in appliances, beautiful cabinetry, and a large center island perfect for hosting family gatherings and entertaining. The master's retreat features an amazing spa like bathroom and a huge closet. Home office with double doors and a flex room that you can convert into a media or entertainment area for hosting or simply to relax and enjoy. In addition, the Crossvine Community offers an array of amenities designed to enhance an outdoor lifestyle. Enjoy stunning parks and green spaces, community pools, ponds, and miles of walking trails. It's a vibrant community that fosters a strong sense of belonging. Experience the best of Schertz living at the Driskill in the Crossvine Community. Schedule your private appointment today and personalize the perfect home tailored to your lifestyle.
$526,990
8316 Wellstone Schertz, TX 78154
- Type:
- Single Family
- Sq.Ft.:
- 2,463
- Status:
- Active
- Beds:
- 4
- Lot size:
- 0.16 Acres
- Year built:
- 2024
- Baths:
- 3.00
- MLS#:
- 1764347
- Subdivision:
- THE CROSSVINE
ADDITIONAL INFORMATION
** MOVE-IN READY ** Introducing the Cameron, a beautiful floor plan located in the prestigious city of Schertz, TX. This remarkable home will offer a harmonious blend of elegance and comfort, showcasing a host of impressive features and upscale quality finish. With four bedrooms and three bathrooms, this expansive residence provides ample space for relaxation and entertainment. The well-appointed kitchen is a chef's dream, boasting top-of-the-line stainless steel appliances, a center island, and exquisite cabinetry. The open-concept living area seamlessly connects to the kitchen, creating a perfect setting for hosting gatherings and creating lasting memories. The master suite is a tranquil retreat, featuring a spa-like ensuite bathroom with a walk-in shower, dual vanities, and a luxurious soaking tub. Additional highlights of this home include a flex room, drop zone, and a two-car garage. Situated on a huge corner lot, this property offers an outdoor haven with a covered patio and a fully fenced backyard, perfect for outdoor relaxation and enjoyment. Conveniently located in a prestigious master planned community near RBAF Military Base, shopping, dining, and recreational options, this home offers the best of Schertz living. Don't miss the chance to make 8316 Wellstone your dream home. Schedule a private tour today and experience the epitome of luxury living at The Crossvine.
$399,990
12216 Latticework Schertz, TX 78154
- Type:
- Single Family
- Sq.Ft.:
- 1,728
- Status:
- Active
- Beds:
- 4
- Lot size:
- 0.14 Acres
- Year built:
- 2024
- Baths:
- 2.00
- MLS#:
- 1764345
- Subdivision:
- THE CROSSVINE
ADDITIONAL INFORMATION
** MOVE-IN READY ** Immerse yourself in a world of luxury in this upcoming Scott Felder home. Be captivated by the impeccable craftsmanship, elegant design, and modern finishes that define this extraordinary residence. Step inside and be greeted by a spacious and well-designed open floor plan that seamlessly combines the living, dining, and kitchen areas. The gourmet kitchen will impress even the most discerning chefs, featuring high-end appliances, stylish countertops, and a center island that doubles as a gathering place for family and guest.
$499,990
12129 Vine Blossom Schertz, TX 78154
- Type:
- Single Family
- Sq.Ft.:
- 2,679
- Status:
- Active
- Beds:
- 4
- Lot size:
- 0.12 Acres
- Year built:
- 2024
- Baths:
- 4.00
- MLS#:
- 1764340
- Subdivision:
- THE CROSSVINE
ADDITIONAL INFORMATION
** MOVE-IN READY ** Introducing the best living in the vibrant Schertz TX area, located in the prestigious Crossvine community. Designed by award winning builder Scott Felder Homes, the Quinley floor plan offers an unparalleled blend of exquisite craftsmanship, timeless elegance, and modern convenience. Awash in natural light, this stunning 2 story home spans 2,679 sq' of living area, 4 bed 3 bath, boasting a spacious open-concept layout that effortlessly blends beauty and functionality. Opens up to a spacious entry and features open to above high ceilings. The chef's kitchen is a culinary dream, featuring custom cabinetry, granite countertops, and energy efficient stainless-steel appliances. The luxurious master suite sits on the first level and provides an oasis of serenity with its spa-like bathroom, complete with a soaking tub and dual vanities. Indulge in outdoor living at its finest with the perfect sized, professionally landscaped backyard that backs-up to a greenbelt area. Perfect for entertaining, the covered patio is ideal for alfresco dining or simply relaxing in the Texas breeze. The Crossvine community offers an array of amenities, including a sparkling pool, fitness center, and walking trails, ensuring an active and engaging lifestyle for residents of all ages. Conveniently located, this home provides easy access to major freeways, premier shopping, dining, and entertainment, making it the perfect choice for those seeking a sophisticated yet convenient lifestyle. Don't miss the opportunity to make this home your sanctuary of luxury living. Schedule a private tour today and prepare to be captivated by its timeless beauty and unparalleled charm.
 |
| This information is provided by the Central Texas Multiple Listing Service, Inc., and is deemed to be reliable but is not guaranteed. IDX information is provided exclusively for consumers’ personal, non-commercial use, that it may not be used for any purpose other than to identify prospective properties consumers may be interested in purchasing. Copyright 2025 Four Rivers Association of Realtors/Central Texas MLS. All rights reserved. |


Listings courtesy of Unlock MLS as distributed by MLS GRID. Based on information submitted to the MLS GRID as of {{last updated}}. All data is obtained from various sources and may not have been verified by broker or MLS GRID. Supplied Open House Information is subject to change without notice. All information should be independently reviewed and verified for accuracy. Properties may or may not be listed by the office/agent presenting the information. Properties displayed may be listed or sold by various participants in the MLS. Listings courtesy of ACTRIS MLS as distributed by MLS GRID, based on information submitted to the MLS GRID as of {{last updated}}.. All data is obtained from various sources and may not have been verified by broker or MLS GRID. Supplied Open House Information is subject to change without notice. All information should be independently reviewed and verified for accuracy. Properties may or may not be listed by the office/agent presenting the information. The Digital Millennium Copyright Act of 1998, 17 U.S.C. § 512 (the “DMCA”) provides recourse for copyright owners who believe that material appearing on the Internet infringes their rights under U.S. copyright law. If you believe in good faith that any content or material made available in connection with our website or services infringes your copyright, you (or your agent) may send us a notice requesting that the content or material be removed, or access to it blocked. Notices must be sent in writing by email to [email protected]. The DMCA requires that your notice of alleged copyright infringement include the following information: (1) description of the copyrighted work that is the subject of claimed infringement; (2) description of the alleged infringing content and information sufficient to permit us to locate the content; (3) contact information for you, including your address, telephone number and email address; (4) a statement by you that you have a good faith belief that the content in the manner complained of is not authorized by the copyright owner, or its agent, or by the operation of any law; (5) a statement by you, signed under penalty of perjury, that the inf
Schertz Real Estate
The median home value in Schertz, TX is $335,000. This is higher than the county median home value of $321,100. The national median home value is $338,100. The average price of homes sold in Schertz, TX is $335,000. Approximately 75.64% of Schertz homes are owned, compared to 20.48% rented, while 3.89% are vacant. Schertz real estate listings include condos, townhomes, and single family homes for sale. Commercial properties are also available. If you see a property you’re interested in, contact a Schertz real estate agent to arrange a tour today!
Schertz, Texas has a population of 41,607. Schertz is more family-centric than the surrounding county with 36.2% of the households containing married families with children. The county average for households married with children is 34.89%.
The median household income in Schertz, Texas is $87,492. The median household income for the surrounding county is $80,047 compared to the national median of $69,021. The median age of people living in Schertz is 39 years.
Schertz Weather
The average high temperature in July is 93.9 degrees, with an average low temperature in January of 39.5 degrees. The average rainfall is approximately 33.7 inches per year, with 0.3 inches of snow per year.















