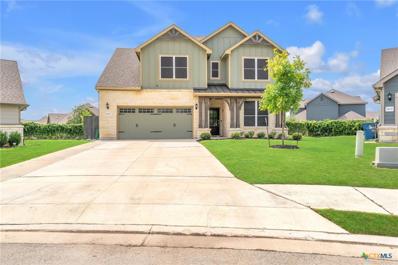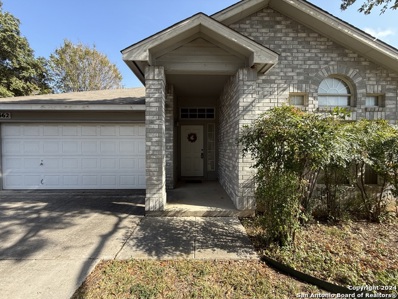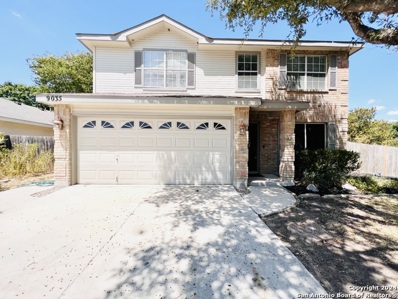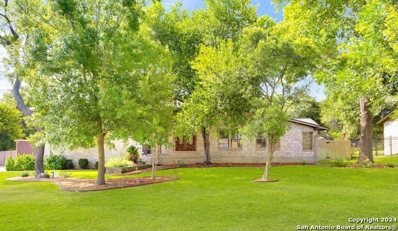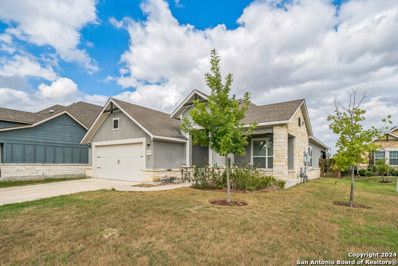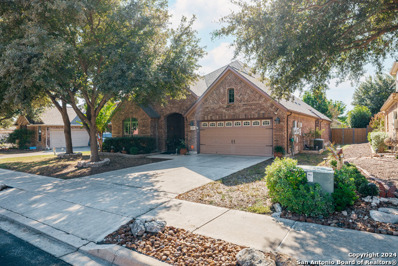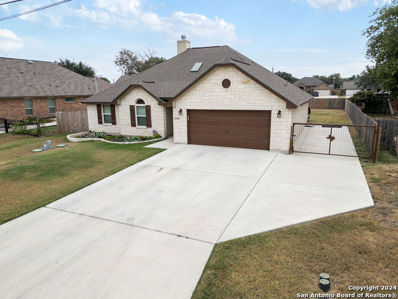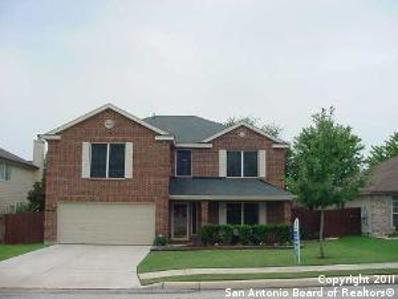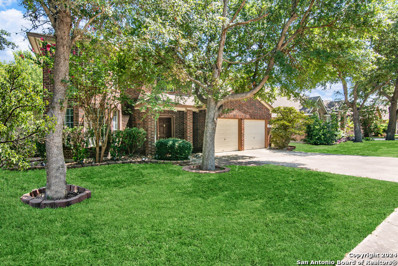Schertz TX Homes for Sale
$559,999
11630 Chalk Stem Schertz, TX 78154
- Type:
- Single Family
- Sq.Ft.:
- 3,160
- Status:
- Active
- Beds:
- 4
- Lot size:
- 0.19 Acres
- Year built:
- 2020
- Baths:
- 3.00
- MLS#:
- 562833
ADDITIONAL INFORMATION
Your dream home awaits! Welcome to 11630 Chalk Stem where modern luxury meets timeless elegance. This immaculate and perfectly maintained home is a rare find, offering the fresh feel of new construction without the wait. From the moment you step inside, you'll be captivated by the impeccable design and attention to detail. The gourmet kitchen is a chef's dream, featuring top-of-the-line upgrades, including a gas stovetop, new double oven, and ample counter space for culinary creations. Just around the corner is a substantially sized utility room to make laundry more enjoyable, and to give you an abundant amount of storage for your kitchen and cleaning items. The primary suite is a true retreat, boasting 2 walk-in closets and a spa-like bathroom, perfect for unwinding after a long day. A versatile flex room downstairs offers the ideal space for a home office, while the expansive game room upstairs provides endless opportunities for fun and entertainment. Step outside to your extended, screened-in back patio, where you can relax or entertain in style with built-in speakers that set the perfect mood. Whether you're hosting a summer BBQ or enjoying a quiet evening under the stars, this space is designed for year-round enjoyment. And to top off your outdoor living experience, enjoy the permanent outdoor lights that adorn the house's roof perimeter; it beautifully illuminates this home for any and all occasions. Located in the vibrant and master-planned community, The Crossvine, you'll enjoy access to top-rated schools and an array of amenities that include a community pool, playground and pocket parks, an amphitheater, a pavilion with grills for get-togethers, lending libraries, walking/biking trails, and a sports court. Don't miss out on the opportunity to make 11630 Chalk Stem your forever home, and to experience the lifestyle you've been dreaming!
- Type:
- Single Family
- Sq.Ft.:
- 1,676
- Status:
- Active
- Beds:
- 3
- Lot size:
- 0.2 Acres
- Year built:
- 1997
- Baths:
- 2.00
- MLS#:
- 1823978
- Subdivision:
- WOODLAND OAKS VILLAG
ADDITIONAL INFORMATION
Charming 3-Bedroom Home in Gated Community - Priced Below Assessed Value! Located in a serene, gated community, this well-maintained 3-bedroom, 2-bathroom single-family home offers a peaceful retreat with plenty of potential. Nestled in a quiet neighborhood, this home is perfect for those seeking comfort and convenience, with a spacious layout and plenty of room for personalization. Key Features: 3 Bedrooms, 2 Full Bathrooms: Enjoy ample space with three generous bedrooms and two well-appointed bathrooms. Spacious Kitchen with Skylight: The bright and airy kitchen features a skylight that floods the space with natural light, providing the perfect setting for cooking and gathering. Open Dining Area: A comfortable dining area adjacent to the kitchen makes it easy to entertain and share meals with family and friends. Hardwood Floors: Beautiful hardwood flooring throughout adds warmth and character to the living spaces. Large Backyard: The expansive backyard is a blank canvas for your landscaping dreams, offering plenty of space for outdoor activities, gardening, or creating your own private oasis. Updated AC: Stay cool year-round with a brand-new air conditioning unit installed in April 2024. Convenient Laundry Closet: A handy laundry closet, including a washer and dryer, provides added convenience for everyday living. Additional Highlights: Close proximity to restaurants, shopping, and other local amenities. Kitchen appliances included: refrigerator, stove, and dishwasher. A home in overall good condition, just waiting for your personal touch and updates. Priced significantly below assessed tax value - an incredible opportunity to invest in a great home! This property offers a fantastic opportunity to own in a desirable location while leaving room to add your own updates and value. Don't miss out on this rare find - schedule a showing today!
$270,000
9035 INTERLACHEN Selma, TX 78154
- Type:
- Single Family
- Sq.Ft.:
- 2,086
- Status:
- Active
- Beds:
- 3
- Lot size:
- 0.18 Acres
- Year built:
- 2001
- Baths:
- 3.00
- MLS#:
- 1823895
- Subdivision:
- FOREST CREEK
ADDITIONAL INFORMATION
Beautiful 3-Bedroom Corner Lot Home in Selma, TX - Perfect for Outdoor Living and Family Fun This charming 3-bedroom, 2-bathroom home in Selma, TX, offers the perfect balance of comfort, convenience, and outdoor entertainment. Situated on a spacious corner lot, this property features a well-designed layout and exceptional outdoor living spaces ideal for family gatherings, relaxation, and entertaining. Spacious Living Areas: The home boasts crown molding and 5-inch baseboards throughout, adding a touch of elegance. Ceiling fans in every room provide comfort and circulation year-round. Gourmet Kitchen: A chef's dream kitchen with three ovens, ideal for cooking large meals. The kitchen seamlessly flows into the outdoor living space through French doors, providing easy access for indoor/outdoor entertaining. Tropical-Inspired Outdoor Oasis: The backyard is a true retreat, featuring lush landscaping and a covered outdoor living area with surround sound speakers for the ultimate entertainment experience. Two areas are set up for cable-ready TVs-perfect for watching your favorite shows or sports. The space is also designed for cooking and dining, with a fully equipped area that includes a smoker/BBQ grill, two bars, a large picnic table, extra seating, and a fire pit for cozy evenings. Upstairs Loft & Downstairs Family Room: The upstairs loft provides a flexible space for a home office, playroom, or additional entertainment area. The downstairs family room is spacious and perfect for family gatherings. Private Walking Trail: Step outside and enjoy a peaceful forested area with a private walking trail, ideal for nature walks. Community Amenities: Access to multiple playgrounds, a soccer field, splash pad zone, and basketball courts, making it perfect for active families. The home backs up to the Olympia Golf Course for added privacy and scenic views. Parking: Two-car garage with plenty of storage space. While the home will benefit from some TLC, it's a fantastic opportunity for a first-time buyer or anyone looking for a spacious, family-friendly home in a sought-after neighborhood.'Quiet, family-oriented neighborhood in Selma, TX. Close to major highways, shopping, dining, and entertainment options. Just minutes from the Olympia Golf Course, & Olympia Elementary school enjoy access to the community's outdoor amenities. This home is a hidden gem, offering endless potential for the right buyer. Schedule a tour today and imagine all the ways you can make it your own!
$305,000
435 Walnut Crest Schertz, TX 78154
- Type:
- Single Family
- Sq.Ft.:
- 2,048
- Status:
- Active
- Beds:
- 3
- Lot size:
- 0.12 Acres
- Year built:
- 2013
- Baths:
- 3.00
- MLS#:
- 1823647
- Subdivision:
- KENSINGTON RANCH II
ADDITIONAL INFORMATION
This charming 3-bedroom, 2.5-bathroom home is ready to welcome you this Christmas! The open concept layout includes two spacious living areas, perfect for family gatherings or entertaining guests. A dedicated home office provides a quiet space to work from home or study, adding extra versatility to this well-designed floor plan.The entire home features beautiful vinyl flooring, with cozy carpet only in the bedrooms for added comfort. Step outside to the private backyard, where you'll find a covered patio and a stone fire pit-ideal for creating lasting memories with friends and family. The location is unbeatable, just minutes from Randolph AFB, The Forum, and HEB for all your shopping and dining needs! Don't miss out on this perfect home to celebrate the holidays!
- Type:
- Single Family
- Sq.Ft.:
- 2,717
- Status:
- Active
- Beds:
- 5
- Lot size:
- 0.14 Acres
- Year built:
- 2021
- Baths:
- 3.00
- MLS#:
- 1823449
- Subdivision:
- SUNRISE VILLAGE
ADDITIONAL INFORMATION
***Seller offering money for closing costs*** This residence offers a spacious open layout, featuring a modern kitchen with stainless steel appliances and granite countertops. The primary suite includes a luxurious ensuite bathroom with a dual vanities with a walk-in closet. Notably, this home comes with paid-off solar panels, meaning the current owners have never paid an energy bill. Enjoy your private backyard with a patio perfect for outdoor gatherings. Located in Selma, Texas, Sunrise Village provides convenient access to major highways, shopping, dining, and top-rated schools, all just a short drive from San Antonio. Don't miss the opportunity to own this exceptional home with incredible energy savings.
$259,900
609 PECAN DR Schertz, TX 78154
- Type:
- Single Family
- Sq.Ft.:
- 1,585
- Status:
- Active
- Beds:
- 4
- Lot size:
- 0.15 Acres
- Year built:
- 1972
- Baths:
- 2.00
- MLS#:
- 1823531
- Subdivision:
- Val Verde
ADDITIONAL INFORMATION
This beautifully remodeled 4-bedroom, 2-bathroom home combines contemporary style with comfort and convenience. Boasting an inviting, open layout and sleek, modern finishes throughout, this home offers a perfect blend of functionality and elegance. The spacious living areas are ideal for both family gatherings and quiet nights in, while the updated kitchen features updated cabinetry, quartz countertops, and stainless steel appliances. The generous primary suite including a private en-suite bathroom is split from the three additional bedrooms offering plenty of room for family, guests, and did I mention there is also a large dedicated home office?! Energy efficiency is a key feature, thanks to the solar panels installed to help you save on energy bills and live more sustainably. Outside, you'll enjoy a decent sized, fully fenced yard with mature trees-perfect for outdoor activities, gardening, or just relaxing. This property is ideally located just minutes from Randolph Air Force Base, H-E-B, and a variety of shopping and dining options. Major highways are easily accessible, making trips to San Antonio a breeze. Families will appreciate the proximity to a highly sought-after school district. Don't miss the chance to make this beautifully updated home yours-schedule a tour today!
$549,000
1004 ANTLER DR Schertz, TX 78154
- Type:
- Single Family
- Sq.Ft.:
- 2,553
- Status:
- Active
- Beds:
- 3
- Lot size:
- 0.66 Acres
- Year built:
- 1978
- Baths:
- 3.00
- MLS#:
- 1823418
- Subdivision:
- Deer Haven
ADDITIONAL INFORMATION
Welcome to this exquisite home situated in the sought-after Schertz community of Deer Haven. This elegant tri-level residence is certain to capture your attention. Boasting a plethora of amenities, a spacious layout, and peaceful surroundings, this property offers the ideal combination of urban living within a rural setting. Upon entering, you will be met with a welcoming ambiance that radiates comfort and coziness. The expansive floor plan spans 2553 square feet, providing ample space for you and your family to relax and create cherished memories. With 3 bedrooms and 3 baths, this home is meticulously crafted with your well-being in mind. The modern upgrades, such as flooring, paint, countertops, and lighting, lend a touch of sophistication to the interior. The newly remodeled primary suite and bath offer a lavish retreat, with a generously sized master closet. The kitchen was recently remodeled, making it a chef's dream. The kitchen also boasts a gas stove for the cooking enthusiast. The enclosed air-conditioned patio is an ideal setting for entertaining guests throughout the year. Hosting gatherings for loved ones will be a joy in this residence. Unwind and bask in the sunlight by the inviting in-ground pool. Additionally, the property includes an attached 2-car garage and a detached oversized 3-car Metal Butler building/garage/workshop. Whether you require extra space for your vehicles or a dedicated area for your hobbies and projects, this garage presents endless opportunities. For pet owners, there is a small shed with AC, providing a cozy retreat for your furry friends. Step outside and immerse yourself in the natural beauty that surrounds you. The 0.66-acre lot is landscaped with a sprinkler system and mature trees, creating a serene and secluded sanctuary. Enjoy the tranquility as you observe the local deer and fawn. Don't miss the chance to see this remarkable property!
$249,900
16415 COLTS BAY Selma, TX 78154
- Type:
- Single Family
- Sq.Ft.:
- 1,672
- Status:
- Active
- Beds:
- 3
- Lot size:
- 0.14 Acres
- Year built:
- 2008
- Baths:
- 2.00
- MLS#:
- 1823236
- Subdivision:
- RETAMA SPRINGS
ADDITIONAL INFORMATION
ESTATE SALE! NEW Laminate flooring & fresh interior wall paint. Charming 3/2 with a study/office. There are some MINOR cosmetic items to be addressed which is reflected in the listing price. Missing a couple of trim pieces, door knob to be replaced, paint and caulk needed and pet scratch trim to be replaced. Perfect opportunity for a handyman to do some light work while gaining equity. Easy access to I-35 & 1604 and nearby massive Forum Shopping/Restaurant center.
$365,000
15310 ALBRECHT LN Selma, TX 78154
- Type:
- Single Family
- Sq.Ft.:
- 1,968
- Status:
- Active
- Beds:
- 3
- Lot size:
- 0.19 Acres
- Year built:
- 2014
- Baths:
- 2.00
- MLS#:
- 1823080
- Subdivision:
- LIVE OAK HILLS
ADDITIONAL INFORMATION
Welcome to this charming 3-bedroom, 2-bathroom home in Selma. Upon entering, you're greeted by a versatile flex space on the left, perfect for a quiet home office. On the right, an elegant dining room seamlessly connects to the kitchen, creating an inviting space for entertaining. The kitchen boasts granite countertops, abundant cabinetry, and built-in stainless steel appliances, making meal prep a pleasure. Overlooking the breakfast bar, the spacious living room is filled with natural light from large windows and features high ceilings, adding to its airy appeal. The master suite, located just off the living room, is generously sized with room for a cozy sitting area. It includes an ensuite bathroom with a double vanity, a separate shower, a soaking tub, and a walk-in closet. Step outside to the covered patio, complete with a ceiling fan, offering a lovely spot for relaxation or gatherings. The expansive backyard provides ample room for outdoor activities and enjoyment. Ideally located near Retama Park and major highways, this home combines comfort, style, and convenience in a prime location. This property is located at the end of a cul de sac and offers added peace of mind with a conveniently located fire hydrant right at the front, enhancing safety and accessibility in the neighborhood.
$275,000
2608 Hidden Grove Schertz, TX 78154
- Type:
- Single Family
- Sq.Ft.:
- 1,577
- Status:
- Active
- Beds:
- 3
- Lot size:
- 0.22 Acres
- Year built:
- 1984
- Baths:
- 2.00
- MLS#:
- 1822857
- Subdivision:
- Woodland Oaks
ADDITIONAL INFORMATION
Welcome to 2608 Hidden Grove Lane! This inviting home features 3 bedrooms, 2 bathrooms, and a large open backyard, perfect for outdoor living and entertaining. Inside, you'll love the fresh new interior paint throughout, giving the space a bright and refreshed look. Conveniently located just off FM 3009, this home is close to an array of shopping, dining, and entertainment options, making errands and outings a breeze. For those connected to Randolph Air Force Base, you'll appreciate the short and easy commute. With its ideal location and charming features, this home is ready to welcome you. Schedule your showing today!
- Type:
- Single Family
- Sq.Ft.:
- 2,538
- Status:
- Active
- Beds:
- 5
- Lot size:
- 0.25 Acres
- Year built:
- 2017
- Baths:
- 3.00
- MLS#:
- 1822578
- Subdivision:
- RHINE VALLEY
ADDITIONAL INFORMATION
If plenty of bedrooms and space is what you are looking for in a home, look no further. This gorgeous 2 story, 5 Bedroom, 2.5 Bathroom home welcomes you to a large entry with a formal dining, moving to the living room which leads into a sizable eat-in kitchen showcasing your gas stove and substantial island. Downstairs boasts a sizable master bedroom with an ensuite master bathroom with the walk-in closets, separate shower and tub, and double vanity. The interior of the home has an open upstairs loft/game room surrounded by 4 large bedrooms. The oversized backyard has no back neighbors for privacy anytime of the year. Enjoy the amenities of the home including, a magnificent covered patio, 20+ solar panels, gutters, fire pit, and sprinkler system. Schertz/Cibolo Schools, easy access to I10, 1604, and I35, Randolph AFB back gate is approximately 1.5 miles. Schedule your appointment.
$429,900
12009 VIGNETTE Schertz, TX 78154
- Type:
- Single Family
- Sq.Ft.:
- 2,456
- Status:
- Active
- Beds:
- 4
- Lot size:
- 0.17 Acres
- Year built:
- 2016
- Baths:
- 3.00
- MLS#:
- 1822538
- Subdivision:
- THE CROSSVINE
ADDITIONAL INFORMATION
Location. Location. Location. Minutes away from Randolph Brooks. Property located on quiet cul-de-sac street. Large open kitchen and combo living/dining. 2 bedrooms downstairs. One was converted to a media room. Upstairs is a large bonus room that can be used as game room, or bonus room. 1 additional bedroom and full bath upstairs. Tile in common areas. Carpet in bedrooms, and stairwell. Solar panels and water softener are owned. Tuff shed in the back will convey.
$429,000
2205 OAK VLY Schertz, TX 78154
- Type:
- Single Family
- Sq.Ft.:
- 2,298
- Status:
- Active
- Beds:
- 4
- Lot size:
- 0.17 Acres
- Year built:
- 2010
- Baths:
- 3.00
- MLS#:
- 1822529
- Subdivision:
- MESA OAKS
ADDITIONAL INFORMATION
LOCATION, LOCATION! POPULAR MESA OAKS IN SCHERTZ/CIBOLO AREA MINUTES TO RANDOLPH, THE FOURM, SHOPPING, NEW BRAUNFELS, IH-35, AND GREAT SCHOOLS! LIKE NEW, SEMI-CUSTOM, ONE STORY HOME FEATURING 4TH BEDROOM/STUDY, WHOPPING 2,298 SQFT, HIGH CEILINGS, OPEN FLOORPLAN, WOOD AND TILE FLOORS WITH A CHEF'S ISLAND KITCHEN COMPLETE WITH 42-INCH CUSTOM CABINETS, STAINLESS STEEL APPLIANCES, GRANITE COUNTERTOPS, MORE! SEPARATE DINING, EAT-IN KITCHEN, FIREPLACE, AND MANY BEAUTIFUL ACCENTS LIKE ARCHED WALKWAYS, CUSTOM CEILING ACCENTS, TRIMS AND CUSTOM MADE WOOD BLINDS. ENJOY THE BEAUTIFULLY LANSCAPED BACKYARD ANY TIME OF THE DAY WITH THE BUILT-IN MOTORIZED, RETRACTABLE AWING SYSTEM ADDING LOTS OF ADDITIONAL SHADE TO THE COVERED PATIO AREA! MUST SEE! MOTIVATED SELLER!
$425,000
15742 CHIPPEWA BLVD Selma, TX 78154
- Type:
- Single Family
- Sq.Ft.:
- 1,809
- Status:
- Active
- Beds:
- 4
- Lot size:
- 0.26 Acres
- Year built:
- 2020
- Baths:
- 2.00
- MLS#:
- 1822440
- Subdivision:
- SELMA PARK ESTATES
ADDITIONAL INFORMATION
Beautifully maintained single-story 4/2/2 home in Selma Park Estates. No HOA! Stylish modern open floor plan features grand entrance foyer, high ceilings, natural lighting, large living spaces perfect for entertaining and anchored by a majestic stone fireplace. Spacious, bright, open kitchen is ideal for family gatherings while indulging your culinary endeavors. Kitchen features upgraded granite, cabinets and stainless steel appliances. Relax in the luxurious owner's retreat featuring architectural accents, beautiful flooring, and large en suite bath. Flexible fourth bedroom easily transforms into private study, workout room, guest room, or game space. Outdoor living at its finest with this large, covered patio and expansive backyard. Don't delay- set up your tour today!
$389,000
1536 BENCH TRL Schertz, TX 78154
- Type:
- Single Family
- Sq.Ft.:
- 2,769
- Status:
- Active
- Beds:
- 4
- Lot size:
- 0.27 Acres
- Year built:
- 2001
- Baths:
- 4.00
- MLS#:
- 1822395
- Subdivision:
- OAK TRAIL ESTATES
ADDITIONAL INFORMATION
**Charming 4-Bedroom Home in Established Schertz Neighborhood** Discover this beautifully maintained two-story gem nestled in a highly desirable Schertz community, known for its mature trees, warm neighbors, and unbeatable location near IH-35, FM 78, Randolph AFB, and easy access to San Antonio and Austin. This 4-bedroom, 3.5-bathroom home has all the space you need, starting with a welcoming open kitchen equipped with granite countertops, a breakfast bar, and electric appliances that blend function and style. Adjacent is a cozy breakfast nook and a formal dining room, perfect for family gatherings or hosting friends. Relax by the wood-burning fireplace in the spacious living area, adding a touch of warmth to the home's inviting atmosphere. Downstairs, the master suite is a true retreat, complete with a really nice ensuite bathroom featuring a separate garden tub, shower, double vanity, and an impressive walk-in closet. Upstairs, a generous game room awaits for endless fun, along with three sizable bedrooms-one of which has its own full bathroom, ideal for guests or an in-law suite. Out back, enjoy Texas evenings on a large patio slab, with room to create your very own vegetable and fruit garden. The detached 2-car garage provides plenty of storage and functionality. With its combination of charm, convenience, and space, this Schertz home won't last long!
$299,000
3500 Painted River Schertz, TX 78154
- Type:
- Single Family
- Sq.Ft.:
- 1,728
- Status:
- Active
- Beds:
- 3
- Lot size:
- 0.28 Acres
- Year built:
- 2009
- Baths:
- 2.00
- MLS#:
- 1822324
- Subdivision:
- THE TRAILS AT KENSINGTON RANCH
ADDITIONAL INFORMATION
LOW PROPERTY TAXES Nestled in the welcoming community of Guadalupe County in Schertz, Texas, this charming single-story home offers 1,728 sq. ft. of comfortable living space, featuring three bedrooms and two baths. Situated on a semi-cul-de-sac, the property enjoys an expansive 0.28-acre lot that provides exceptional privacy, serenity, and space. Its unique angled placement grants the home three generously sized yards, perfect for outdoor activities, gardening, or relaxation. (Backing up to a serene greenbelt, the property ensures added privacy with no neighbors directly behind, offering a peaceful retreat in your backyard.) Inside, you'll find a freshly painted, well-maintained interior that's move-in ready. Natural light flows through each room, creating a warm and inviting atmosphere. The master bedroom includes a versatile sitting area, ideal for an office, nursery, or flexible space tailored to your needs. Outside, a shed adds even more functionality, providing storage or serving as a potential she-shed or man cave. The home's layout balances open living areas for gathering and cozy spaces for quieter moments. With its curb appeal and spacious outdoor setting, this home offers an inviting environment to create lasting memories. Experience comfort, charm, and ample outdoor living in this Schertz gem.
$345,000
2909 Lotus Park Schertz, TX 78154
- Type:
- Single Family
- Sq.Ft.:
- 2,618
- Status:
- Active
- Beds:
- 3
- Lot size:
- 0.17 Acres
- Year built:
- 2000
- Baths:
- 3.00
- MLS#:
- 1822073
- Subdivision:
- Greenshire
ADDITIONAL INFORMATION
Pride of ownership is displayed throughout this beautiful home. Located in Greenshire, a highly desired subdivision in the City of Schertz, within SCUCISD, one of the top school districts in Greater San Antonio. This very well-loved home features 3 spacious bedrooms, 2.5 bathrooms and a stunning kitchen equipped with wine refrigerator and bar, quartz countertops, top mount double kitchen sink and immense pantry. Find the "hidden" storage nooks under the stairs, the living room/dinning room columns, built creatively. A spacious main bedroom with sizeable closet, ensuite has a standing shower and separate soaking tub, and separate sinks. Bonus room/living area in the second floor. Enjoy quite mornings or evenings entertaining friends in the screened in back porch. If you enjoy gardening, you will love the greenhouse and the trellis on the side of the porch. Impact resistant roof shingles, Insulated garage doors, dual zone HVAC, 19 solar panels (fully owned). Take a tour and fall in love!
- Type:
- Single Family
- Sq.Ft.:
- 2,318
- Status:
- Active
- Beds:
- 3
- Lot size:
- 0.16 Acres
- Year built:
- 1998
- Baths:
- 3.00
- MLS#:
- 1822171
- Subdivision:
- CAROLINA CROSSING
ADDITIONAL INFORMATION
Welcome to your serene retreat! This beautifully maintained 3-bedroom, 2.5-bathroom home is nestled in a sought-after gated community, offering privacy, security, and an inviting lifestyle. As you step inside, you'll be greeted by an open and spacious floor plan, with abundant natural light and stylish finishes throughout. The living area flows seamlessly into the dining space and modern kitchen, making it ideal for both daily living and entertaining guests. The kitchen features updated appliances, generous counter space, and a breakfast bar. There is a flex room that could be used for dining room, office, or a play room. Upstairs, the primary suite offers a peaceful escape with a private en-suite bathroom, dual vanities, and a walk-in closet. Two additional bedrooms provide ample space for family or guests, each designed for comfort and functionality. The true gem of this property is the expansive backyard, which backs up to a lush, wooded area with access to scenic walking trails right out the back gate. Imagine morning walks or evening strolls just steps from your door, surrounded by nature. Additional features include a convenient half bath on the main level, and a two-car garage. This home is a perfect blend of comfort, privacy, and convenience-don't miss your chance to make it yours! Please note that there was a full kitchen/baths remodel, in 2019 along with multiple other upgrades! VA Assumable!
$499,000
11993 TRAILING CRK Schertz, TX 78154
- Type:
- Single Family
- Sq.Ft.:
- 2,806
- Status:
- Active
- Beds:
- 4
- Lot size:
- 0.17 Acres
- Year built:
- 2020
- Baths:
- 4.00
- MLS#:
- 1821986
- Subdivision:
- THE CROSSVINE
ADDITIONAL INFORMATION
**OPEN HOUSE SAT Dec 21st & SUN Dec 22nd 12-4PM** This beautiful Scott Felder home--located in the Crossvine community in Schertz, Texas--blends sophistication, modern tech, and charm into one! As you enter the home, you'll be greeted by the 2-story foyer, front-of-home office, and a view of the main living space! The kitchen and dining room come next. The dining room showcases a modern chandelier and enough space to host your entire family! The kitchen, with its sleek, white appearance features a gas cook top, a quartz-topped island, and ample cabinet storage! From beyond the family room, with its electric fireplace, marvel at the Smart Tint sliding glass doors that will turn opaque or transparent with a click of a button to maximize privacy or allow natural lighting to warm the space! The primary bedroom suite is next and features an ensuite with hexagonal flooring, a dual vanity with a granite countertop, and an in-shower seat! The upstairs offers 3 bedrooms, 2 full bathrooms, and a spacious loft that can make for a fantastic space for the kids or a movie room for the family! With a whole-home network (Cat6 Ethernet), in-ceiling wiring for speakers in the loft and the family room, and upgraded kitchen cabinets, and upgraded first-story floor tile, this home is packed with upgrades and customization! This absolute gem of a home doesn't share it's back property line with a neighboring home but with a serene park, and is just a 1-minute drive or a 0.4-mile walk from the Crossvine Community pool and Heritage Oaks Park! Located just 4 minutes from I-10, 6 minutes from 1604, 12 minutes from Randolph Air Force Base, and 20 minutes from BAMC, do not miss the opportunity to own this home! Full "Upgrades Features" List in MLS!
$335,000
3509 HAMILTON PL Schertz, TX 78154
- Type:
- Single Family
- Sq.Ft.:
- 2,370
- Status:
- Active
- Beds:
- 3
- Lot size:
- 0.17 Acres
- Year built:
- 1997
- Baths:
- 3.00
- MLS#:
- 1821805
- Subdivision:
- CAROLINA CROSSING
ADDITIONAL INFORMATION
BEAUTIFUL, DECORATOR ACCENTS, WOOD FLOORING IN LR, DR AND STAIRS**WAINSCOAT IN BREAKFAST, ALL WET AREAS ARE TILED, SOLAR SCREENS, WOOD BLINDS, CHAIR RAIL MOLDING IN DR. COVERED PATIO WITH ADDITIONAL DECKING, SPRINKLER SYSTEM, STORAGE SHED**.
$390,000
9835 MULHOUSE DR Schertz, TX 78154
- Type:
- Single Family
- Sq.Ft.:
- 1,904
- Status:
- Active
- Beds:
- 3
- Lot size:
- 0.19 Acres
- Year built:
- 2016
- Baths:
- 2.00
- MLS#:
- 1820692
- Subdivision:
- RHINE VALLEY
ADDITIONAL INFORMATION
Stunning one-story, 1,904 sq. ft. LEED Gold certified home combines modern efficiency with luxurious comfort. Boasting 3 bedrooms, 2 bathrooms, a coveted 3-car garage, spray foam insulation, and smart features like WiFi switches and a Nest thermostat, it's built for convenience and sustainability. Enjoy gas cooking, gas heating, and outdoor griller's heaven with an oversized bar and stainless natural gas grill with a side burner and screened patio. Outside, a mature fruit salad tree (plums, apricots, nectarines, peaches) and a raised garden bed create a lush retreat. Smoker is negotiable. Sellers 3.125 interest rate, VA loan is assumable
$345,900
1635 BOLD CYPRESS Schertz, TX 78154
- Type:
- Single Family
- Sq.Ft.:
- 2,294
- Status:
- Active
- Beds:
- 3
- Lot size:
- 0.17 Acres
- Year built:
- 1999
- Baths:
- 3.00
- MLS#:
- 1820511
- Subdivision:
- GREENSHIRE
ADDITIONAL INFORMATION
Discover the perfect blend of convenience and charm in this stunning home located in the desirable Greenshire neighborhood. As you enter, you're immediately greeted by a serene atmosphere that continues throughout the property. The spacious dining room is perfect for hosting gatherings and creating lasting memories. The heart of the home is the expansive, newly updated kitchen, boasting luxurious finishes and stainless steel appliances. It flows seamlessly into the breakfast area and the generous living room, where a cozy fireplace invites you to relax and entertain. The owner's suite serves as a private sanctuary, offering a peaceful retreat at the end of the day. The additional bedrooms are strategically placed to ensure privacy and comfort, with a versatile game room/loft nearby, providing extra space for recreation or work. This home is ideally located near shopping centers and RAFB, offering unparalleled convenience for your daily routine. With easy access to IH35, commuting and exploring the surrounding areas is effortless. Embrace the timeless elegance and modern comforts this home provides, and seize the opportunity to make it your forever home.
$360,000
982 OAK PARK Schertz, TX 78154
- Type:
- Single Family
- Sq.Ft.:
- 2,107
- Status:
- Active
- Beds:
- 3
- Lot size:
- 0.19 Acres
- Year built:
- 2006
- Baths:
- 3.00
- MLS#:
- 1820454
- Subdivision:
- MESA OAKS
ADDITIONAL INFORMATION
BEAUTIFUL ONE STORY IN SCHERTZ! PRIDE OF OWNERSHIP REALLY SHOWS! THREE BEDROOM WITH A STUDY UP FRONT/ PRIMARY BEDROOM SPLIT WITH LARGE CLOSET/ GREAT LOCATION OFF SCHERTZ PARKWAY, CLOSE TO ALL SERVICES AND RANDOLPH AFB AND IH35 / NICE COMMUNITY, NO CARPET.... LARGE TWO CAR GARAGE AND NO NEIGHBORS BEHIND / PRICED TO SELL!
$275,000
15827 Beaufort Blvd Selma, TX 78154
- Type:
- Single Family
- Sq.Ft.:
- 1,758
- Status:
- Active
- Beds:
- 3
- Lot size:
- 0.17 Acres
- Year built:
- 2003
- Baths:
- 2.00
- MLS#:
- 1820351
- Subdivision:
- Retama Ridge
ADDITIONAL INFORMATION
A charming retro retreat. This beautifully designed retro decor residence features 3 spacious bedrooms, 2 full bathrooms all within a split floor plan. Step inside and enjoy the stunning open concept living area showcasing elegant wood and tile flooring throughout. The chef's kitchen is finished with gas cooking and a convenient breakfast bar. The primary bedroom is a true sanctuary boasting dual vanities and a large walk-in closet! Enjoy the cooler evenings on the covered patio in the back which could easily be screened in or installed glass. Recent updates include an Air Conditioner installed August 2024 and the new roof was installed on 11/15/2024. Come see this unique home that blends vintage charm with modern amenities.
$449,999
15424 Albrecht Lane Selma, TX 78154
- Type:
- Single Family
- Sq.Ft.:
- 2,172
- Status:
- Active
- Beds:
- 4
- Lot size:
- 0.19 Acres
- Year built:
- 2021
- Baths:
- 3.00
- MLS#:
- 1820060
- Subdivision:
- LIVE OAK HILLS
ADDITIONAL INFORMATION
ONE-OF-A-KIND CUSTOM-BUILT HOME, STUCCO AND STONE EXTERIOR, 2 STORY WITH NO HOA! *Built in 2021, Close to IH 35, Loop 1604, The Forum, IKEA, HEB, A BEAUTIFUL CORNER LOT! Spacious open floor plan featuring 3 bedrooms, plus a 4TH bedroom currently being used as an Office/Study, 2 & 1/2 baths, 2 car garage. So many custom features including upgraded lighting, custom 42"kitchen cabinets, quartz countertops, backsplash, SS appliances, Wood look Ceramic tile floors throughout main floor, CARPET located upstairs* Large island in kitchen w/eat in counter that seats 4* Separate dining* Primary Bath ensuite featuring a large walk in shower and plumbing for a future freestanding tub* Tiled Screened back patio* Storage Shed with covered grilling area* All new landscaping with concrete curbing* Dining room tray ceiling featuring a wood accent* Home includes a 50 Amp RV plug* Seller to cover the 1st - 2 Years of Solar Panel Payments for a total value of $4,800.00. So many upgrades to list!! Don't let this home slip away!!
 |
| This information is provided by the Central Texas Multiple Listing Service, Inc., and is deemed to be reliable but is not guaranteed. IDX information is provided exclusively for consumers’ personal, non-commercial use, that it may not be used for any purpose other than to identify prospective properties consumers may be interested in purchasing. Copyright 2024 Four Rivers Association of Realtors/Central Texas MLS. All rights reserved. |

Schertz Real Estate
The median home value in Schertz, TX is $334,500. This is higher than the county median home value of $321,100. The national median home value is $338,100. The average price of homes sold in Schertz, TX is $334,500. Approximately 75.64% of Schertz homes are owned, compared to 20.48% rented, while 3.89% are vacant. Schertz real estate listings include condos, townhomes, and single family homes for sale. Commercial properties are also available. If you see a property you’re interested in, contact a Schertz real estate agent to arrange a tour today!
Schertz, Texas 78154 has a population of 41,607. Schertz 78154 is less family-centric than the surrounding county with 34.66% of the households containing married families with children. The county average for households married with children is 34.89%.
The median household income in Schertz, Texas 78154 is $87,492. The median household income for the surrounding county is $80,047 compared to the national median of $69,021. The median age of people living in Schertz 78154 is 39 years.
Schertz Weather
The average high temperature in July is 93.9 degrees, with an average low temperature in January of 39.5 degrees. The average rainfall is approximately 33.7 inches per year, with 0.3 inches of snow per year.
