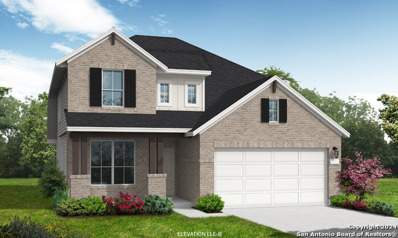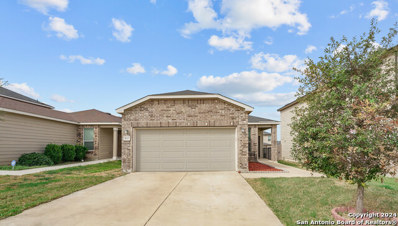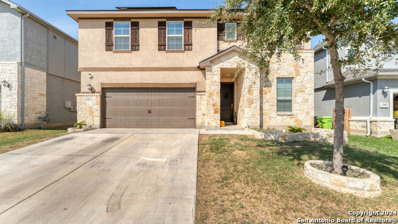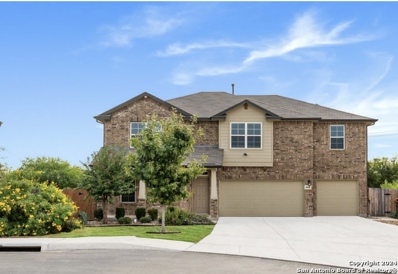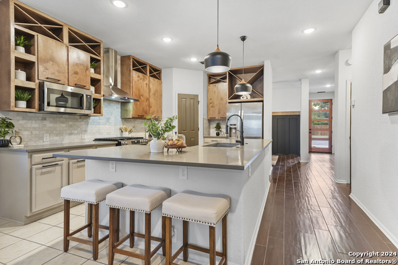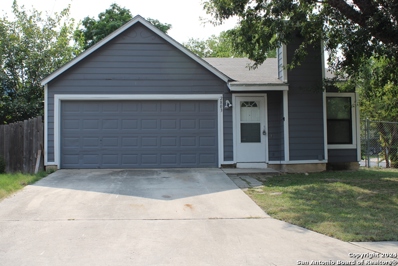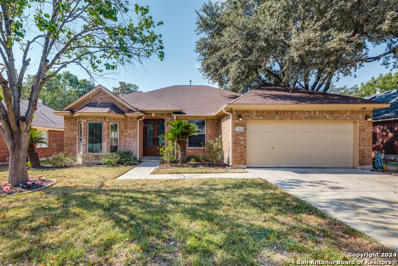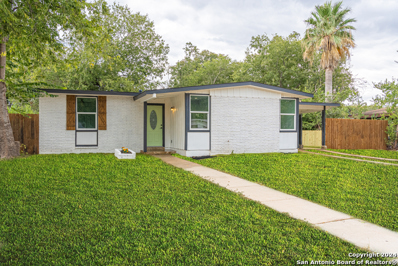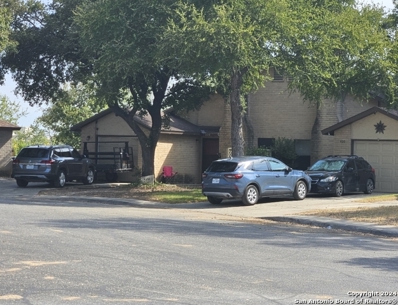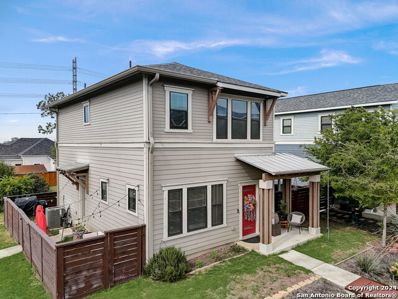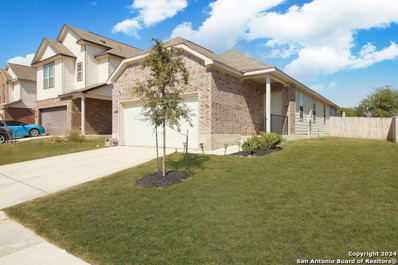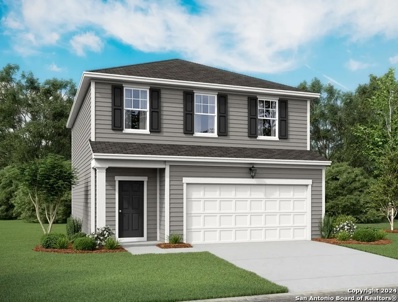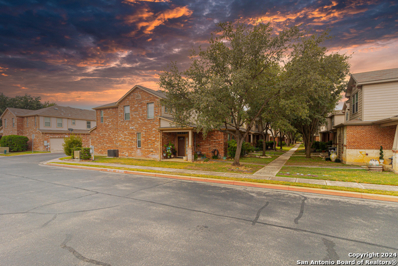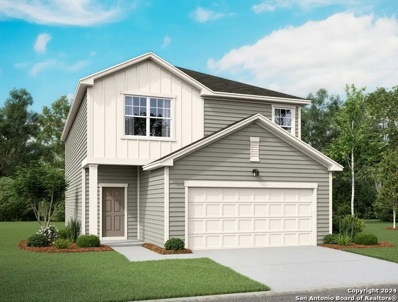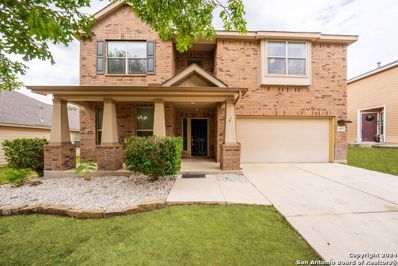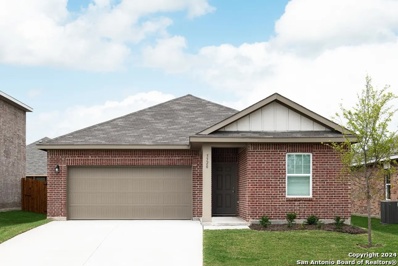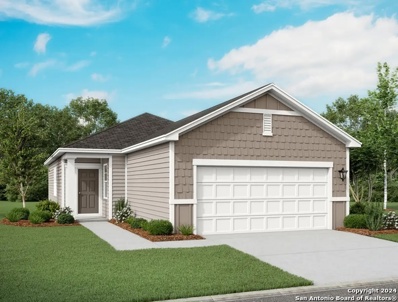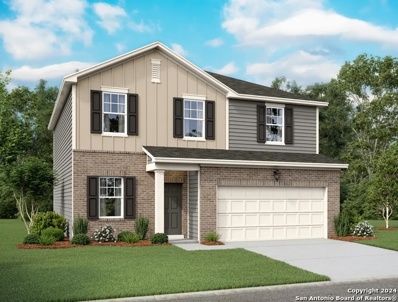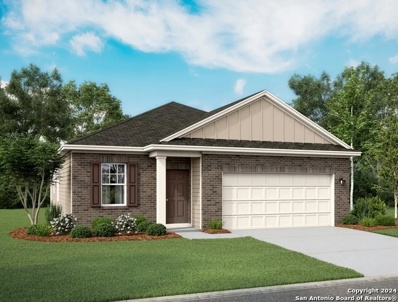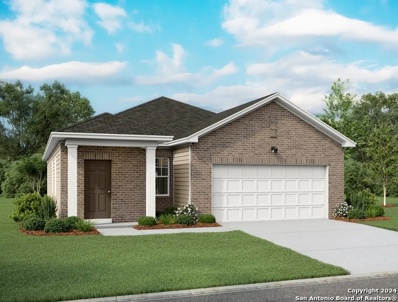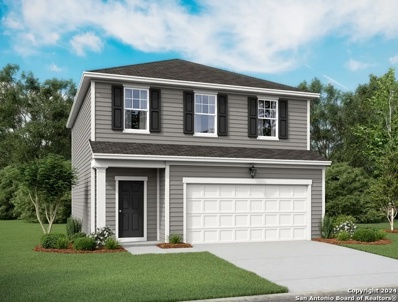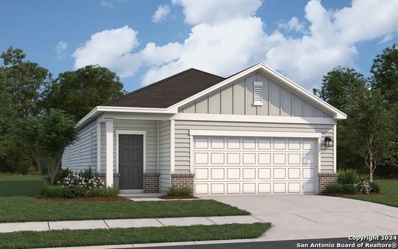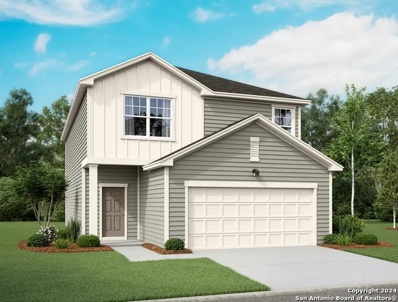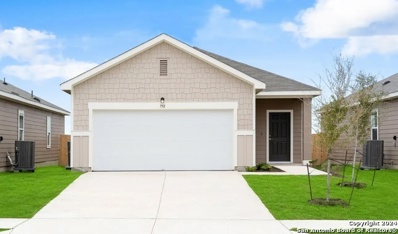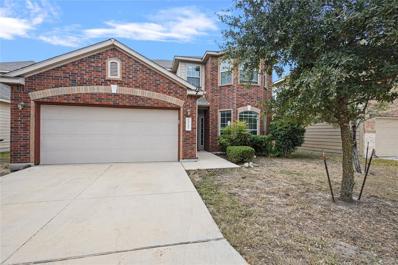San Antonio TX Homes for Sale
- Type:
- Single Family
- Sq.Ft.:
- 2,835
- Status:
- Active
- Beds:
- 4
- Lot size:
- 0.12 Acres
- Year built:
- 2024
- Baths:
- 3.00
- MLS#:
- 1817467
- Subdivision:
- STILLWATER RANCH
ADDITIONAL INFORMATION
Welcome to your stunning new home in the master-planned community of Stillwater Ranch! You'll immediately feel at ease in the popular Woodlake plan, known for its impressive curb appeal. Conveniently situated on the first floor, a private study offers an ideal workspace, while the spacious primary suite provides a peaceful retreat. The open-concept layout is perfect for entertaining, featuring a dining room that seamlessly flows into the great room, highlighted by a dramatic 20-foot pitched ceiling that showcases the game room above. Upstairs, you'll discover the game room along with three additional bedrooms and a media room-perfect for cozy movie nights with family and friends. Stillwater Ranch is brimming with amenities, including two sparkling swimming pools, a private fitness center, and play areas, ensuring you have everything you need right at your doorstep. Stop by today!
- Type:
- Single Family
- Sq.Ft.:
- 1,608
- Status:
- Active
- Beds:
- 3
- Lot size:
- 0.1 Acres
- Year built:
- 2019
- Baths:
- 2.00
- MLS#:
- 1817465
- Subdivision:
- STONEGATE
ADDITIONAL INFORMATION
This cozy property is a single story residence features 3 bedrooms with a flex room and 2 full bath. Property features an open concept living space, The kitchen overlooks the family room and dining area. Kitchen features granite countertops and an oversized kitchen island. The master suite is nestled on the opposite side of the home offering great privacy and boasts a spacious master bath and large walk-in closet. This home is in the East Central School District. Home is ready for a new home owner to enjoy. Schedule your showing today!
$470,000
13911 TRIBECA San Antonio, TX 78245
- Type:
- Single Family
- Sq.Ft.:
- 2,694
- Status:
- Active
- Beds:
- 4
- Lot size:
- 0.14 Acres
- Year built:
- 2017
- Baths:
- 3.00
- MLS#:
- 1817461
- Subdivision:
- ARCADIA RIDGE PHASE 1 - BEXAR
ADDITIONAL INFORMATION
This beautiful 4-bedroom, 2.5-bath home spans 2,694 sq ft with an open-concept kitchen featuring a large island, gas cooking, and a dining area. The primary bedroom is downstairs, while upstairs offers 3 bedrooms, a game room/loft, and a huge storage closet. Energy efficiency is ensured with 34 paid-off solar panels, and upgrades include a water softener, fresh neutral paint, and a 7-camera security system. The backyard has a poured slab, ready for a shed or outdoor hangout. With its thoughtful updates, this home is move-in ready!
- Type:
- Single Family
- Sq.Ft.:
- 3,649
- Status:
- Active
- Beds:
- 4
- Lot size:
- 0.18 Acres
- Year built:
- 2018
- Baths:
- 4.00
- MLS#:
- 1817452
- Subdivision:
- VALLEY RANCH - BEXAR COUNTY
ADDITIONAL INFORMATION
Welcome to this beautiful two-story, 4-bedroom plus study, 3.5-bath home, boasting 3,649 square feet of thoughtfully designed living space. Step inside to an inviting foyer that leads to a dedicated study and a convenient powder room. The spacious living room seamlessly flows into an open-concept eat-in kitchen, perfect for entertaining. The kitchen features elegant granite countertops, a central island, 42" upper cabinets, and modern stainless steel appliances. From the kitchen, step out onto a large covered patio, ideal for gatherings with family and friends. The primary suite is conveniently located off the living room, featuring a luxurious bath and a generous walk-in closet. Upstairs, you'll find a versatile open loft, a private media room, three additional bedrooms, and two full bathrooms, ensuring plenty of space for everyone. This home boasts numerous upgrades, including bead board in the entryway, built-in bookshelves in the office, a remodeled pantry and closet, a Murphy bed in the media room, six ceiling fans, new tall toilets, garage ceiling storage, and attractive xeriscaping with rocks. An extension to the back porch provides extra outdoor space. For added convenience, the home is wired for a whole-house generator and includes a 30-amp plug in the garage for a camper or electric car charger. Enjoy the benefits of solar panels with an assumable loan. The community offers unparalleled amenities, including two pools, a splash pad, a playground, a park, tennis and basketball courts, a fishing pier, and so much more! Don't miss the opportunity to make this stunning home yours!
- Type:
- Single Family
- Sq.Ft.:
- 2,135
- Status:
- Active
- Beds:
- 4
- Lot size:
- 0.14 Acres
- Year built:
- 2006
- Baths:
- 2.00
- MLS#:
- 1817451
- Subdivision:
- ALAMO RANCH
ADDITIONAL INFORMATION
Step into your DREAM HOME! We are thrilled to show off this beautifully renovated 4-bedroom, 2-bathroom home with a dedicated home office and an entertainer's dream backyard. From the moment you step through the impressive 96-inch front door, you'll be captivated by the thoughtful design and attention to detail throughout this 2,135 square-foot masterpiece. Every inch of this home has been transformed to combine modern elegance with comfort. The spacious living areas flow seamlessly into a gourmet kitchen, perfect for hosting gatherings. Each of the four bedrooms offers comfort and style, while the home office provides a peaceful space for productivity. The bathrooms have been fully updated with high-end finishes, offering a spa-like experience. Step outside to find a stunning backyard designed for both relaxation and entertaining, featuring a beautiful patio area and plenty of space for outdoor enjoyment. This home truly offers the perfect balance of indoor and outdoor living. This exceptional renovation is a rare find, and it's ready for you to make it your own. Don't miss the opportunity to own a home where every detail has been masterfully crafted!
- Type:
- Single Family
- Sq.Ft.:
- 1,044
- Status:
- Active
- Beds:
- 3
- Lot size:
- 0.12 Acres
- Year built:
- 1985
- Baths:
- 2.00
- MLS#:
- 1817464
- Subdivision:
- HERITAGE PARK
ADDITIONAL INFORMATION
Discover this wonderful updated home in Heritage Park! This 3-bedroom, 2-bathroom residence boasts stunning new vinyl plank flooring throughout. The open-concept kitchen features modern cabinets and a new stove with a vent hood. Upgraded with a stylish sliding glass door, with a good size concrete pad for outside seating. Additionally, the AC unit was replaced just over a year ago for optimal comfort. The master bedroom offers ample space, with a sizable master bath. Located on a corner lot, there's plenty of room for family gatherings and outdoor fun. Come take a look!
- Type:
- Single Family
- Sq.Ft.:
- 2,471
- Status:
- Active
- Beds:
- 4
- Lot size:
- 0.19 Acres
- Year built:
- 1995
- Baths:
- 2.00
- MLS#:
- 1817456
- Subdivision:
- FALL CREEK
ADDITIONAL INFORMATION
Welcome to your dream oasis! This stunning one-story home features 4 spacious bedrooms and 2 modern baths, perfect for family living or entertaining guests. The open-concept layout seamlessly connects the inviting living area to a stylish kitchen, complete with updated appliances and ample counter space. Step outside to your private backyard paradise, where a sparkling pool awaits-ideal for relaxing on sunny days or hosting summer barbecues. Also enjoy the temperature controlled Florida room. The master suite offers a peaceful retreat with an en-suite bath, while the additional bedrooms provide versatility for guests or a home office. This home combines comfort, convenience, and outdoor enjoyment. Don't miss the chance to make it yours!
- Type:
- Single Family
- Sq.Ft.:
- 1,044
- Status:
- Active
- Beds:
- 3
- Lot size:
- 0.19 Acres
- Year built:
- 1955
- Baths:
- 1.00
- MLS#:
- 1817455
- Subdivision:
- SKYLINE PARK
ADDITIONAL INFORMATION
This stunningly remodeled 3-bedroom, 1-bath home feels practically brand new, boasting a transformation with a new roof, windows, doors, flooring, and a modern kitchen featuring granite countertops. It has been updated to meet code with entirely new electrical wiring and plumbing, ensuring peace of mind. The open-concept layout is perfect for entertaining, cooled by four energy-efficient mini-splits for individualized temperature control. Enjoy outdoor relaxation on the side patio, plus a spacious backyard for kids to play. Conveniently located near downtown, Frost Bank Center, and Freeman Coliseum, this home merges comfort and accessibility beautifully.
$179,900
428 RENE LEVY San Antonio, TX 78227
- Type:
- Townhouse
- Sq.Ft.:
- 1,216
- Status:
- Active
- Beds:
- 3
- Lot size:
- 0.18 Acres
- Year built:
- 1985
- Baths:
- 2.00
- MLS#:
- 1817454
- Subdivision:
- LEVY TOWNHOMES
ADDITIONAL INFORMATION
Welcome to a 90 Townhome community in an Established Neighborhood. Townhome is in a cul-de-sac. Has a front yard and a fenced in back yard. This is one-story home. There is access to a community pool. Convenient to HWY 151 and LP 410 via Military Drive providing super easy access to Lackland AFB, Sea World, Ingram Mall, restaurants, and shopping. Also close to VIA bus/transit station for transportation to all parts of the city.
- Type:
- Single Family
- Sq.Ft.:
- 1,324
- Status:
- Active
- Beds:
- 2
- Lot size:
- 0.05 Acres
- Year built:
- 2018
- Baths:
- 3.00
- MLS#:
- 1817446
- Subdivision:
- URBAN TOWNHOMES ON OLIVE
ADDITIONAL INFORMATION
**2.875% Assumable FHA Loan***Introducing this contemporary home, in the sought after neighborhood of Dignowity Hill, Historic District! This 2-bed, 2.5-bath home spans 1324 square feet, featuring a modern interior with concrete floors. The spacious primary bedroom includes a walk-in closet and attached full bath, while the second bedroom offers an attached bath (rock climbing wall has been removed). Situated on a corner lot with an attached carport and small yard perfect for pets or a garden. This home is just 1 mile from the Pearl Brewery and Fairchild pickleball courts, and 1.5 miles to the riverwalk. You will also enjoy the convivence of Dignowity park, which is just 2 blocks from the home.
- Type:
- Single Family
- Sq.Ft.:
- 1,249
- Status:
- Active
- Beds:
- 3
- Lot size:
- 0.12 Acres
- Year built:
- 2021
- Baths:
- 2.00
- MLS#:
- 1817444
- Subdivision:
- SOMERSET TRAILS
ADDITIONAL INFORMATION
This charming 3-bedroom, 2-bathroom home offers 1,249 sq. ft. of modern living space, perfect for those seeking comfort and style. Built in 2021, the home features an open-concept layout with a bright and airy living area that flows seamlessly into the kitchen, which boasts beautiful granite countertops and plenty of storage. The primary bedroom includes an en-suite bathroom, while the two additional bedrooms are ideal for family, guests, or a home office. Enjoy outdoor living with a thoughtfully extended back patio, perfect for relaxing or entertaining. Located in a quiet neighborhood, this home offers the convenience of being close to schools, parks, and shopping, all while enjoying the perks of newer construction and upgraded features. Don't miss out-schedule your showing today! **Home still has over 6 years left on builder's structure warranty**
- Type:
- Single Family
- Sq.Ft.:
- 1,605
- Status:
- Active
- Beds:
- 3
- Lot size:
- 0.12 Acres
- Year built:
- 2024
- Baths:
- 3.00
- MLS#:
- 1817439
- Subdivision:
- TRAILS AT CULEBRA
ADDITIONAL INFORMATION
Located at the Trails of Culebra in Northwest San Antonio the community offers a resort style pool with cabana and easy access to 1604 and 151 Hwy and minutes from popular attractions. Discover the elegance and comfort of the Endeavor floor plan by Starlight Homes. This thoughtfully designed layout features 3 spacious bedrooms and 2.5 bathrooms, all on 1605 square feet. This 2 story home with an open-concept living area seamlessly blends the kitchen, dining, and living spaces, creating an inviting atmosphere for entertaining and everyday living. The gourmet kitchen boasts stainless steel appliances, ample counter space made from granite. The master suite offers a private retreat with a luxurious en-suite bathroom and a generous walk-in closet. Additional highlights include a two-car garage, energy-efficient features, and stylish finishes throughout. Experience the perfect blend of style and functionality.
- Type:
- Single Family
- Sq.Ft.:
- 1,351
- Status:
- Active
- Beds:
- 2
- Lot size:
- 0.03 Acres
- Year built:
- 2006
- Baths:
- 3.00
- MLS#:
- 1817438
- Subdivision:
- Grayson Park
ADDITIONAL INFORMATION
Verify schools, taxes, and measurements. ~Seller-Paid Rate Buy-down through Sellers Preferred Lender! Good price offer and loan approval required. This meticulously maintained home features 2 well-appointed rooms including a walk-in closet, breakfast nook, family room, laundry room, master bath, and pantry. Enjoy the convenience of a forced air electric heating system, efficient cooling, and the added comfort of ceiling fans throughout. The interior is adorned with a mix of tile, laminate
- Type:
- Single Family
- Sq.Ft.:
- 2,260
- Status:
- Active
- Beds:
- 4
- Lot size:
- 0.12 Acres
- Year built:
- 2024
- Baths:
- 3.00
- MLS#:
- 1817437
- Subdivision:
- TRAILS AT CULEBRA
ADDITIONAL INFORMATION
Located at the Trails of Culebra in Northwest San Antonio the community offers a resort style pool with cabana and easy access to 1604 and 151 Hwy and minutes from popular attractions. Discover the elegance and comfort of the Magellan floor plan by Starlight Homes. This thoughtfully designed layout features 4 spacious bedrooms and 3 Full bathrooms, on 2261 square feet.The open-concept living area seamlessly blends the kitchen, dining, and living spaces, creating an inviting atmosphere for entertaining and everyday living. The gourmet kitchen boasts stainless steel appliances, ample counter space made from granite, and a convenient breakfast bar/island and walk in pantry. The master suite offers a private retreat with a luxurious en-suite bathroom and a generous walk-in closet. Bedroom and Full bath on 1st floor and Game Room/Loft on 2nd floor with the other 3 bedrooms, provide ample space. Additional highlights include a two-car garage, energy-efficient features, and stylish finishes throughout. Experience the perfect blend of style and functionality.
- Type:
- Single Family
- Sq.Ft.:
- 2,338
- Status:
- Active
- Beds:
- 4
- Lot size:
- 0.16 Acres
- Year built:
- 2012
- Baths:
- 3.00
- MLS#:
- 1817435
- Subdivision:
- TROPHY RIDGE
ADDITIONAL INFORMATION
Welcome to this beautiful 4-bedroom, 2.5-bath home located just minutes from grocery stores, shopping, and SeaWorld. The spacious primary suite is conveniently located on the first floor, providing privacy and easy access. The open living and dining areas offer plenty of room for entertaining, while the large kitchen is perfect for family meals. Step outside to a huge patio deck, perfect for BBQs, gatherings, or simply relaxing outdoors. With plenty of space both inside and out, this home is ideal for families or those who love to entertain. Don't miss the chance to make this well-located home yours!
- Type:
- Single Family
- Sq.Ft.:
- 1,662
- Status:
- Active
- Beds:
- 3
- Lot size:
- 0.12 Acres
- Year built:
- 2024
- Baths:
- 2.00
- MLS#:
- 1817434
- Subdivision:
- TRAILS AT CULEBRA
ADDITIONAL INFORMATION
Discover the elegance and comfort of the Moonbeam floor plan by Starlight Homes. This thoughtfully designed layout features 3 spacious bedrooms and 2 bathrooms, all on 1662 square feet. This 1 story home with an open-concept living area seamlessly blends the kitchen, dining, and living spaces, creating an inviting atmosphere for entertaining and everyday living. The gourmet kitchen boasts stainless steel appliances, ample counter space made from granite, island/breakfast bar, walk in pantry. The master suite offers a private retreat with a luxurious en-suite bathroom and a generous walk-in closet. Additional highlights include a 2-car garage, energy-efficient features, and stylish finishes throughout. Experience the perfect blend of style and functionality.
- Type:
- Single Family
- Sq.Ft.:
- 1,200
- Status:
- Active
- Beds:
- 3
- Lot size:
- 0.12 Acres
- Year built:
- 2024
- Baths:
- 2.00
- MLS#:
- 1817433
- Subdivision:
- TRAILS AT CULEBRA
ADDITIONAL INFORMATION
Discover the elegance and comfort of the Atlantis floor plan by Starlight Homes. This thoughtfully designed layout features 3 spacious bedrooms and 2 bathrooms, all on one story and 1200 square feet.The open-concept living area seamlessly blends the kitchen, dining, and living spaces, creating an inviting atmosphere for entertaining and everyday living. The gourmet kitchen boasts stainless steel appliances and ample counter space made from granite. The master suite offers a private retreat with a luxurious en-suite bathroom and a generous walk-in closet. Additional highlights include a two-car garage, energy-efficient features, and stylish finishes throughout. Experience the perfect blend of style and functionality.
- Type:
- Single Family
- Sq.Ft.:
- 2,060
- Status:
- Active
- Beds:
- 3
- Lot size:
- 0.12 Acres
- Year built:
- 2024
- Baths:
- 3.00
- MLS#:
- 1817429
- Subdivision:
- HENNERSBY HOLLOW
ADDITIONAL INFORMATION
Located in Hennersby Hollow just minutes away from Hwy 90 the community offers a resort style pool, clubhouse and playground. Discover the elegance and comfort of the Radiance floor plan by Starlight Homes. This thoughtfully designed layout features 3 spacious bedrooms and 2.5 bathrooms, all on 2060 square feet. This 2 story home with an open-concept living area seamlessly blends the kitchen, dining, and living spaces, creating an inviting atmosphere for entertaining and everyday living. The gourmet kitchen boasts stainless steel appliances, ample counter space made from granite. The master suite offers a private retreat with a luxurious en-suite bathroom and a generous walk-in closet. Additional highlights include Flex Room on the first floor and a loft on the 2nd floor for more spaces as well as a 2-car garage, energy-efficient features, and stylish finishes throughout. Experience the perfect blend of style and functionality.
- Type:
- Single Family
- Sq.Ft.:
- 1,105
- Status:
- Active
- Beds:
- 3
- Lot size:
- 0.12 Acres
- Year built:
- 2024
- Baths:
- 2.00
- MLS#:
- 1817428
- Subdivision:
- Hennersby Hollow
ADDITIONAL INFORMATION
Located in Hennersby Hollow just minutes away from Hwy 90 the community offers a resort style pool, clubhouse and playground. Discover the elegance and comfort of the Comet floor plan by Starlight Homes. This thoughtfully designed layout features 3 spacious bedrooms and 2 bathrooms, all on one story and 1105 square feet.The open-concept living area seamlessly blends the kitchen, dining, and living spaces, creating an inviting atmosphere for entertaining and everyday living. The gourmet kitchen boasts stainless steel appliances, ample counter space made from granite The master suite offers a private retreat with a luxurious en-suite bathroom and a generous walk-in closet. Additional highlights include a two-car garage, energy-efficient features, and stylish finishes throughout. Experience the perfect blend of style and functionality.
- Type:
- Single Family
- Sq.Ft.:
- 1,402
- Status:
- Active
- Beds:
- 3
- Lot size:
- 0.12 Acres
- Year built:
- 2024
- Baths:
- 2.00
- MLS#:
- 1817427
- Subdivision:
- Hennersby Hollow
ADDITIONAL INFORMATION
Located in Hennersby Hollow just minutes away from Hwy 90 the community offers a resort style pool, clubhouse and playground. Discover the elegance and comfort of the Sterling floor plan by Starlight Homes. This thoughtfully designed layout features 3 spacious bedrooms and 2 bathrooms, all on 1402 square feet. This 1 story home with an open-concept living area seamlessly blends the kitchen, dining, and living spaces, creating an inviting atmosphere for entertaining and everyday living. The gourmet kitchen boasts stainless steel appliances, ample counter space made from granite and island/breakfast bar.The master suite offers a private retreat with a luxurious en-suite bathroom and a generous walk-in closet. Additional highlights include a 2-car garage, energy-efficient features, and stylish finishes throughout. Experience the perfect blend of style and functionality.
- Type:
- Single Family
- Sq.Ft.:
- 1,605
- Status:
- Active
- Beds:
- 3
- Lot size:
- 0.12 Acres
- Year built:
- 2024
- Baths:
- 3.00
- MLS#:
- 1817426
- Subdivision:
- Roosevelt Heights
ADDITIONAL INFORMATION
Discover the elegance and comfort of the Endeavor floor plan by Starlight Homes. This thoughtfully designed layout features 3 spacious bedrooms and 2.5 bathrooms, all on 1605 square feet. This 2 story home with an open-concept living area seamlessly blends the kitchen, dining, and living spaces, creating an inviting atmosphere for entertaining and everyday living. The gourmet kitchen boasts stainless steel appliances, ample counter space made from granite. The master suite offers a private retreat with a luxurious en-suite bathroom and a generous walk-in closet. Additional highlights include a two-car garage, energy-efficient features, and stylish finishes throughout. Experience the perfect blend of style and functionality.
- Type:
- Single Family
- Sq.Ft.:
- 1,522
- Status:
- Active
- Beds:
- 3
- Lot size:
- 0.12 Acres
- Year built:
- 2024
- Baths:
- 2.00
- MLS#:
- 1817425
- Subdivision:
- Roosevelt Heights
ADDITIONAL INFORMATION
Located in Roosevelt Heights close to Highway 410, this community offers easy access to San Antonio's attractions. Discover the elegance and comfort of the Athena floor plan by Starlight Homes. This thoughtfully designed layout features 3 spacious bedrooms and 2 bathrooms, all on one story and 1522 square feet.The open-concept living area seamlessly blends the kitchen, dining, and living spaces, creating an inviting atmosphere for entertaining and everyday living. The gourmet kitchen boasts stainless steel appliances, ample counter space made from granite, and a convenient breakfast bar/island and walk in pantry. The master suite offers a private retreat with a luxurious en-suite bathroom and a generous walk-in closet. Additional highlights include a two-car garage, energy-efficient features, and stylish finishes throughout. Experience the perfect blend of style and functionality.
- Type:
- Single Family
- Sq.Ft.:
- 2,260
- Status:
- Active
- Beds:
- 4
- Lot size:
- 0.12 Acres
- Year built:
- 2024
- Baths:
- 3.00
- MLS#:
- 1817424
- Subdivision:
- Roosevelt Heights
ADDITIONAL INFORMATION
Located in Roosevelt Heights close to Highway 410, this community offers easy access to San Antonio's attractions.Discover the elegance and comfort of the Magellan floor plan by Starlight Homes. This thoughtfully designed layout features 4 spacious bedrooms and 3 Full bathrooms, on 2261 square feet.The open-concept living area seamlessly blends the kitchen, dining, and living spaces, creating an inviting atmosphere for entertaining and everyday living. The gourmet kitchen boasts stainless steel appliances, ample counter space made from granite, and a convenient breakfast bar/island and walk in pantry. The master suite offers a private retreat with a luxurious en-suite bathroom and a generous walk-in closet. Bedroom and Full bath on 1st floor and Game Room/Loft on 2nd floor with the other 3 bedrooms, provide ample space. Additional highlights include a two-car garage, energy-efficient features, and stylish finishes throughout. Experience the perfect blend of style and functionality.
- Type:
- Single Family
- Sq.Ft.:
- 1,412
- Status:
- Active
- Beds:
- 3
- Lot size:
- 0.12 Acres
- Year built:
- 2024
- Baths:
- 2.00
- MLS#:
- 1817423
- Subdivision:
- Roosevelt Heights
ADDITIONAL INFORMATION
Discover the elegance and comfort of the Odyssey floor plan by Starlight Homes. This thoughtfully designed layout features 3 spacious bedrooms and 2 bathrooms, all on 1412 square feet. This 1 story home with an open-concept living area seamlessly blends the kitchen, dining, and living spaces, creating an inviting atmosphere for entertaining and everyday living. The gourmet kitchen boasts stainless steel appliances, ample counter space made from granite and island/breakfast bar. The master suite offers a private retreat with a luxurious en-suite bathroom and a generous walk-in closet. Additional highlights include a 2-car garage, energy-efficient features, and stylish finishes throughout. Experience the perfect blend of style and functionality.
- Type:
- Single Family
- Sq.Ft.:
- 2,874
- Status:
- Active
- Beds:
- 4
- Year built:
- 2010
- Baths:
- 3.00
- MLS#:
- 62550575
- Subdivision:
- Bulverde Village
ADDITIONAL INFORMATION
Welcome to 25223 Hideout Falls. Enter into this incredibly designed, four-bedrooms, three-bathrooms home spread across two well-planned floors. The open floor plan cultivates a harmonious flow. The house is exceptionally bright, thanks to the abundance of natural light that floods into the living room, creating an inviting and relaxed ambiance. The kitchen, the heart of this home, is a modern cook's dream and features a sleek kitchen island. Each of the four bedrooms exudes tranquility and comfort. Notably, the primary bedroom integrates a walk-in closet. Stepping outside, you'll be greeted by a large back yard with a covered patio. This residence is nestled in a well-connected neighborhood, marked by well-maintained roads and sidewalk-lined streets. Just a stroll away, you'll find a diverse array of restaurants.

| Copyright © 2024, Houston Realtors Information Service, Inc. All information provided is deemed reliable but is not guaranteed and should be independently verified. IDX information is provided exclusively for consumers' personal, non-commercial use, that it may not be used for any purpose other than to identify prospective properties consumers may be interested in purchasing. |
San Antonio Real Estate
The median home value in San Antonio, TX is $290,000. This is higher than the county median home value of $267,600. The national median home value is $338,100. The average price of homes sold in San Antonio, TX is $290,000. Approximately 47.86% of San Antonio homes are owned, compared to 43.64% rented, while 8.51% are vacant. San Antonio real estate listings include condos, townhomes, and single family homes for sale. Commercial properties are also available. If you see a property you’re interested in, contact a San Antonio real estate agent to arrange a tour today!
San Antonio, Texas has a population of 1,434,540. San Antonio is less family-centric than the surrounding county with 29.93% of the households containing married families with children. The county average for households married with children is 32.84%.
The median household income in San Antonio, Texas is $55,084. The median household income for the surrounding county is $62,169 compared to the national median of $69,021. The median age of people living in San Antonio is 33.9 years.
San Antonio Weather
The average high temperature in July is 94.2 degrees, with an average low temperature in January of 40.5 degrees. The average rainfall is approximately 32.8 inches per year, with 0.2 inches of snow per year.
