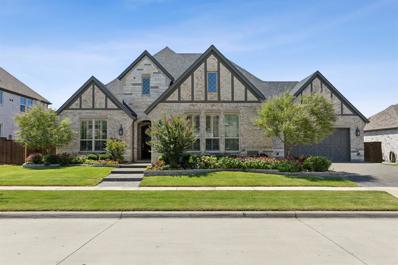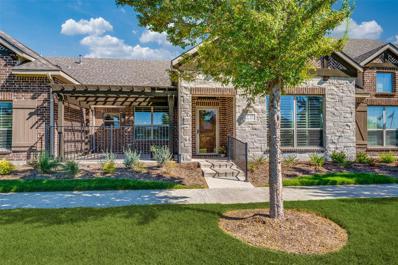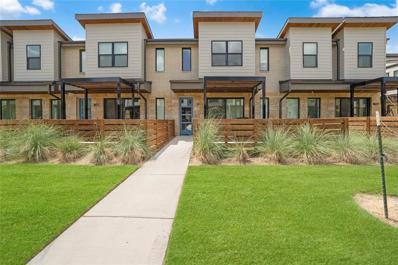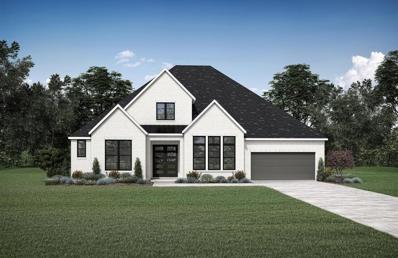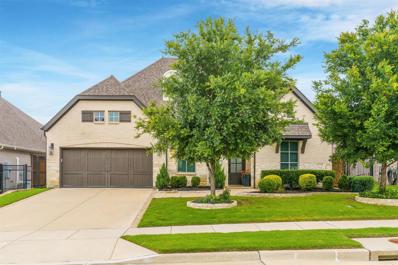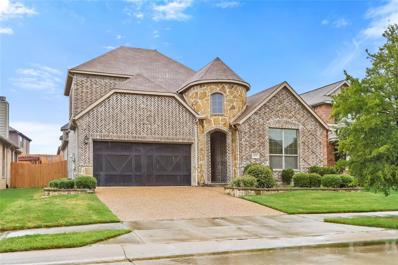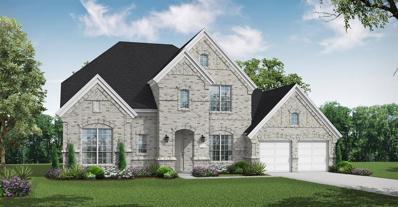Prosper TX Homes for Sale
$624,179
4331 Carrera Drive Prosper, TX 75078
- Type:
- Single Family
- Sq.Ft.:
- 2,231
- Status:
- Active
- Beds:
- 2
- Year built:
- 2024
- Baths:
- 2.00
- MLS#:
- 20733155
- Subdivision:
- Ladera At Prosper
ADDITIONAL INFORMATION
Welcome to The Casina, designed for owners who desire flexibility & convenience. This luxurious home features a large living area with beautiful gas log fireplace that opens to a chef's dream kitchen, with quartz island, breakfast bar, butlers pantry and a spacious dining area. The flex room is located just past the foyer and makes the perfect home office with French Doors. The owners suite is secluded for privacy and features his & her vanities, large shower & a customized oversized walk in closet that leads to the spacious utility room. The guest suite is located at the front of the home with the second full bath adjoining and has a walk in closet. As you arrive home through the oversized garage, you can drop your belongings at the conveniently located mud room. This stunning home backs up to a greenbelt with no home behind you, so enjoy your covered patio and greenbelt view in complete privacy. This home will be move in ready late October.
$1,477,900
2401 Regent Court Prosper, TX 75078
- Type:
- Single Family
- Sq.Ft.:
- 4,340
- Status:
- Active
- Beds:
- 5
- Year built:
- 2024
- Baths:
- 6.00
- MLS#:
- 20732234
- Subdivision:
- Star Trail
ADDITIONAL INFORMATION
Extended entry with 20-foot ceiling. Home office with French doors. Hardwood floors throughout living areas. First floor guest suite. Formal dining room. Two-story family room with a decorated beam ceiling, sliding glass door, and wood mantel fireplace. Kitchen features an island with built-in seating space, double wall oven, 6-burner gas range top, pantry and butler's pantry. Secluded primary suite with a wall of windows. Double door entry to primary bathroom with dual vanities, freestanding tub, separate glass-enclosed shower and two spacious walk-in closets. Game room, media room and secondary bedrooms complete the second floor. Extended covered backyard patio. Mud room. Four-car garage.
- Type:
- Single Family
- Sq.Ft.:
- 2,996
- Status:
- Active
- Beds:
- 4
- Lot size:
- 0.13 Acres
- Year built:
- 2016
- Baths:
- 3.00
- MLS#:
- 20721742
- Subdivision:
- Artesia North Ph 1a
ADDITIONAL INFORMATION
Beautiful, Highland home in master-planned Artesia! Great curb appeal, welcoming entry with contemporary glass and wood door opening to a 2-story entry with eng wood floors flowing throughout the first floor. Study through French doors conveniently off entry. Hallway to private downstairs guest room with en suite bath. Dreamy kitchen features large, granite island with breakfast bar seating, abundant white cabinetry, elegant serving area with additional storage for wine, glass uppers & drawers. Adjacent breakfast bar with fabulous lighting and surrounded by windows. Both ideally open to the spacious family room with corner fireplace, oversized ceiling fan, vaulted ceiling & wall of windows. Large, private master bdrm with luxurious master bath featuring separate shower, dual vanities & makeup vanity! Upstairs, the large game room is perfect with a bonus rm for media or golf simulator! Neighborhood amenities incl club house, pool, park, greenbelt, lake, jogging,bike path & playground!
$1,150,000
3001 Meadow Dell Drive Prosper, TX 75078
- Type:
- Single Family
- Sq.Ft.:
- 3,405
- Status:
- Active
- Beds:
- 4
- Lot size:
- 0.22 Acres
- Year built:
- 2020
- Baths:
- 4.00
- MLS#:
- 20728416
- Subdivision:
- Lakewood At Brookhollow
ADDITIONAL INFORMATION
Welcome to this luxury single-story design by Shaddock Homes! Handsome white brick accompanied by black windows and dark trim make this home both dramatic and inviting. The custom beams and wainscoting in the entryway welcomes in natural light while the warm tones of the wood floor draws your eyes towards the great room. You will be greeted by the expansive ceiling height with custom wood beams in this open concept, yet cozy gathering room. The amazing kitchen looks like it has been torn from a page of your favorite designer magazine with an oversized custom kitchen island designed with a Calacatta Laza quartz slab with more than enough seating for your favorite guest. Warm custom cabinetry with floating shelves accompanied by stainless-steel appliances from KitchenAid. Close proximity to major highways, Prosper ISD, shops and restaurants, no PID or MUD Tax, parks, pool, pond, playground, and tons of trails to explore!
$1,299,995
2340 White Oak Way Prosper, TX 75078
- Type:
- Single Family
- Sq.Ft.:
- 4,130
- Status:
- Active
- Beds:
- 5
- Lot size:
- 0.25 Acres
- Baths:
- 6.00
- MLS#:
- 20729211
- Subdivision:
- Star Trail Ph Eight
ADDITIONAL INFORMATION
MLS#20729211 - Built by Toll Brothers, Inc. - SEPTEMBER COMPLETION! ~ Your dream home is waiting. The striking two-story foyer offers sweeping views of the great room just beyond. With this open-concept living space, you can keep your family close. A first-floor office provides the space to work from home. A multi-panel stacking door gives access to the outdoor living space. Schedule an appointment today to learn more about this stunning home!
$1,050,000
4411 Cotton Belt Lane Prosper, TX 75078
- Type:
- Single Family
- Sq.Ft.:
- 3,661
- Status:
- Active
- Beds:
- 4
- Lot size:
- 0.29 Acres
- Year built:
- 2019
- Baths:
- 4.00
- MLS#:
- 20726920
- Subdivision:
- Windsong Ranch Ph 3c
ADDITIONAL INFORMATION
New roof installed in August 2024! Situated in the prestigious Peninsula section of Windsong Ranch, offers generously sized lots with a minimum width of 86 feet. Step inside to find a spacious open floor plan with soaring ceilings, wood beams, and beautiful hardwood flooring. The chef's kitchen opens to the family room, which features walls of windows that bring in tons of natural light. In addition to the study with built-ins and media room, there is also a dining room perfect for hosting family and friends.The primary bedroom is a true retreat with a soaking tub, walk-in shower, dual vanities, and his and her closets with dreamy built-ins and plenty of storage. Outside, the large, beautifully landscaped backyard is ideal for entertaining or simply relaxing under the Texas sky.Windsong Ranch offers resort-style amenities, including a lagoon, swimming pools, fitness center, and miles of trails for outdoor adventures. Plus, you'll be close to top-rated schools, shopping & dining.
$1,125,000
1720 Parkwood Drive Prosper, TX 75078
- Type:
- Single Family
- Sq.Ft.:
- 4,207
- Status:
- Active
- Beds:
- 5
- Lot size:
- 0.27 Acres
- Year built:
- 2020
- Baths:
- 6.00
- MLS#:
- 20728896
- Subdivision:
- Star Trail Ph Four
ADDITIONAL INFORMATION
Welcome to your dream home in the highly sought-after Star Trail community! Nestled directly across from a gorgeous greenspace and walking trail. This stunning, bright, and impeccably clean Toll Brother's build offers 5 full bedrooms, with two conveniently located on the main floor. The open floor plan and high ceilings create an airy and spacious feel, enhanced by abundant natural light throughout. Over-sized living space offers the perfect area for entertaining with sliders to enjoy the backyard with ease. The heart of the home is the expansive kitchen, featuring ample counter space, a large pantry, and elegant gold light fixtures that complement the beautiful blonde floors. Situated in a community known for its incredible amenities, this home is perfect for both comfortable living and entertaining. Don't miss the chance to make this exceptional property yours!
$485,000
3750 Dalea Drive Prosper, TX 75078
- Type:
- Townhouse
- Sq.Ft.:
- 1,622
- Status:
- Active
- Beds:
- 2
- Lot size:
- 0.1 Acres
- Year built:
- 2019
- Baths:
- 2.00
- MLS#:
- 20724891
- Subdivision:
- Windsong Ranch Ph 2c-1
ADDITIONAL INFORMATION
Experience resort-style living at Windsong Ranch in Prosper! This is a rare chance to own a pristine single-story Villa, offering 2 bedrooms, 2 bathrooms, and a flex space that could be used as an office, all surrounded by lush greenbelts. Just a short walk from the Amenity Center, youâll have access to a café, two pools, tennis courts, and a fitness center. Residents also enjoy the breathtaking 5-acre Crystal Lagoon. Step inside to a spacious foyer and a dream kitchen, complete with an island with seating, stainless steel appliances, abundant natural light, and plenty of storage. The tranquil primary suite features soaring ceilings, an ensuite bathroom with dual sinks, a large shower, and a walk-in closet. The versatile second bedroom can function as an additional primary suite, living area, or more. Custom window treatments have already been installed, and the patio is the perfect spot to unwind with no yard work required. The Villa HOA takes care of all outdoor maintenance.
$499,000
811 Cavitt Court Prosper, TX 75078
- Type:
- Townhouse
- Sq.Ft.:
- 1,868
- Status:
- Active
- Beds:
- 3
- Lot size:
- 0.05 Acres
- Year built:
- 2022
- Baths:
- 3.00
- MLS#:
- 20727409
- Subdivision:
- Windsong Ranch Ph 2c-2
ADDITIONAL INFORMATION
Welcome to this stunning townhouse in the coveted Windsong Ranch community, where luxury meets lifestyle with unmatched amenities, including the breathtaking crystal lagoon! Bathed in natural light, this fully furnished gem boasts a modern kitchen at its heart, featuring sleek white cabinetry and gleaming quartz countertopsâa chef's dream. Upstairs, discover an ideal office nook for working from home and a serene primary suite with a spa-like ensuite bathroom, complete with a double vanity, a walk-in shower, and an expansive walk-in closet. Step outside to your private yard, perfect for relaxation or entertaining. Located in one of the best spots in the area, this home offers both comfort and convenience. Don't miss the chance to experience resort-style living in a truly exceptional setting!
$850,000
4331 Fisher Road Prosper, TX 75078
- Type:
- Single Family
- Sq.Ft.:
- 3,593
- Status:
- Active
- Beds:
- 4
- Lot size:
- 0.25 Acres
- Year built:
- 2013
- Baths:
- 4.00
- MLS#:
- 20721680
- Subdivision:
- Whitley Place Ph 4
ADDITIONAL INFORMATION
This sprawling Highland-built, one owner, one-story home on a south facing CORNER LOT in the serene Whitley Place community exudes elegance with its open-plan design. Featuring a private study & 4 spacious bedrooms, 2 which have ensuite baths & 2 that share a jack & jill bath. The grand living area, highlighted by large windows, a vaulted ceiling, & a stone fireplace, flows into a gourmet kitchen with a center island, dbl ovens, a walk-in pantry, & a butlerâs pantry. A versatile second living area overlooks the PRIVATE backyard & can serve as a media or game room. The home boasts rich hand-scraped hardwood floors & stylish finishes throughout. The primary suite includes large bay windows, a private ensuite bath & a generous walk-in closet. The private backyard features a large covered patio, meandering landscaped beds, & a stone retaining wall. This home is conveniently located near Cockrell Elementary, the community pool, and local shops & restaurants. Fridge, washer & dryer convey.
$1,462,900
2421 Arcadia Court Prosper, TX 75078
- Type:
- Single Family
- Sq.Ft.:
- 4,626
- Status:
- Active
- Beds:
- 5
- Year built:
- 2024
- Baths:
- 6.00
- MLS#:
- 20727306
- Subdivision:
- Star Trail
ADDITIONAL INFORMATION
Courtyard leads to the front porch. Entry leads to two-story family room with a decorative beamed ceiling, wood mantel fireplace, a sliding glass door and a curved staircase. Hardwood floors throughout living areas. Kitchen features a large island with built-in seating space, double wall oven, 6-burner gas range top, large walk-in pantry and a butler's pantry. Large morning area with a wall of windows. Private primary suite features four large windows. Double doors lead to primary bath with dual vanities, freestanding tub, a separate large glass enclosed shower, and two large walk-in closets. Formal dining room. Home office with French doors. Guest suite with a private bathroom and a walk-in closet. Media room with French doors, game room, and secondary bedrooms complete the second level. Covered backyard patio with exterior fireplace. Two-car garage and a separate single car-garage.
- Type:
- Single Family
- Sq.Ft.:
- 4,039
- Status:
- Active
- Beds:
- 4
- Lot size:
- 0.3 Acres
- Year built:
- 2005
- Baths:
- 5.00
- MLS#:
- 20720448
- Subdivision:
- Willow Ridge Ph Two
ADDITIONAL INFORMATION
Spectacular floor plan - all 1st level bedrooms, a spacious 2nd level area with game room, media, half bath & loft area. Open flow, light & bright with attention to natural lighting from numerous windows. Enjoy the many built-ins which includes a bonus area with desk & shelves. Impressive cabinet storage space. Thoughtful touches of plantation shutters, primary bath seating area with large mirror, built-in desk in the kitchen, bay & window seating, generous sized rooms, split bedrooms, neutral tone decor, extensive luxury vinyl flooring & updated quality appliances in the kitchen. The 2nd level offers lots of entertaining space which provides quiet separation from the 1st floor. Lushly landscaped back yard with extended covered patio & 2nd covered pergola area. Stunning drive up with spacious brick covered front porch. Corner lot location with convenience to HOA community amenities. Exceptional location near major carrier routes, Prosper ISD schools, retail & restaurants. Impressive!
$1,124,990
1540 Binkley Prosper, TX 75078
- Type:
- Single Family
- Sq.Ft.:
- 4,216
- Status:
- Active
- Beds:
- 5
- Lot size:
- 0.27 Acres
- Year built:
- 2024
- Baths:
- 6.00
- MLS#:
- 20725901
- Subdivision:
- Legacy Gardens
ADDITIONAL INFORMATION
MLS# 20725901 - Built by Drees Custom Homes - February completion! ~ Gorgeous 1.5 story home with open concept living, gourmet kitchen, 5 bedrooms, 5.5 baths, extra large laundry room with sink. Each bedroom has ensuite bath, master suite with shower & free standing tub. Media room on 1st floor, 3 car tandem garage. Second floor has bedroom, bath and gameroom. Spacious room for everyone!
$970,973
4631 Durst Lane Prosper, TX 75078
- Type:
- Single Family
- Sq.Ft.:
- 3,338
- Status:
- Active
- Beds:
- 4
- Lot size:
- 0.21 Acres
- Year built:
- 2024
- Baths:
- 5.00
- MLS#:
- 20724635
- Subdivision:
- WINDSONG RANCH 61s
ADDITIONAL INFORMATION
SOUTHGATE HOMES CHASE II floor plan. Located in the award-winning community, Windsong Ranch, step into luxury with this stunning four bed, four and a half bath home nestled in a peaceful cul-de-sac. With its spacious layout, including a study for your work-from-home needs, and a game room for family entertainment, this home is an absolute gem. Donâ??t miss out on this opportunity to make this your dream home!
- Type:
- Single Family
- Sq.Ft.:
- 3,278
- Status:
- Active
- Beds:
- 4
- Lot size:
- 0.2 Acres
- Year built:
- 2019
- Baths:
- 4.00
- MLS#:
- 20721942
- Subdivision:
- Lakewood Ph 1
ADDITIONAL INFORMATION
Don't miss this beautiful one story home on a greenbelt lot in Prosper ISD that has been impeccably maintained and lightly lived in! No MUD or PID! Step into the foyer to find a study with French doors and formal dining room with hardwoods extending into the main living area. The open floorplan features a vaulted ceiling family room with sliding glass doors overlooking the patio and greenbelt. The kitchen makes entertaining easy with large island and 2-sided breakfast bar, quartz countertops, double ovens, gas cooktop, butlers pantry, and walk-in pantry. Retreat to the private master suite to find a bath with dual vanities, garden tub walk-in shower, and 2 closets. The guest bedroom has an ensuite bath and views of the greenbelt. Two other secondary bedrooms share a full bath. The home also has a media room that could also be a second office, exercise room or gameroom. 3-car garage. Close to Walnut Grove High School, Founders Classical Academy, and the new Lakewood City Park.
$824,086
4261 Berylline Prosper, TX 75078
- Type:
- Single Family
- Sq.Ft.:
- 3,259
- Status:
- Active
- Beds:
- 3
- Lot size:
- 0.16 Acres
- Year built:
- 2024
- Baths:
- 4.00
- MLS#:
- 20721880
- Subdivision:
- Windsong Ranch 50'
ADDITIONAL INFORMATION
MLS# 20721880 - Built by Coventry Homes - EST. CONST. COMPLETION Feb 23, 2025 ~ Nestled in the heart of Windsong Ranch in Prosper, TX, this stunning two-story home offers approximately 3,259 sq. ft. of stylish and comfortable living space. Boasting 3 spacious bedrooms, 3.5 bathrooms, and a 2-car attached garage, this home is designed for both relaxation and entertainment. This unique home offers two study rooms - the perfect work from home environment! The interior features high ceilings, an open layout flooded with natural light, and a dedicated study, perfect for both work and play. Enhance your lifestyle with the incredible media room and enjoy all the amenities Windsong Ranch has to offer, including picturesque parks, scenic trails, and a breathtaking lagoon. Experience this exceptional home for yourselfâ??schedule a visit today!!
- Type:
- Single Family
- Sq.Ft.:
- 3,018
- Status:
- Active
- Beds:
- 4
- Lot size:
- 0.2 Acres
- Year built:
- 2024
- Baths:
- 4.00
- MLS#:
- 20721827
- Subdivision:
- Windsong Ranch 50'
ADDITIONAL INFORMATION
MLS# 20721827 - Built by Coventry Homes - EST. CONST. COMPLETION Feb 23, 2025 ~This beautifully designed home features the Mineola floorplan and offers 4 spacious bedrooms and 4 bathrooms. With soaring high ceilings and an abundance of windows, this home is flooded with natural light, creating an open and airy ambiance. The spacious kitchen with a cozy nook is perfect for casual dining, while the bright and inviting primary bedroom provides a tranquil retreat. A game room offers the ideal space for entertainment, and the 2-car garage provides ample parking and storage. The office provides the perfect space for those times when you need to work from home - light and bright, it provides the perfect work environment. This home perfectly blends style, comfort, and functionality. Make this your home today.
- Type:
- Single Family
- Sq.Ft.:
- 2,310
- Status:
- Active
- Beds:
- 3
- Lot size:
- 0.13 Acres
- Year built:
- 2013
- Baths:
- 2.00
- MLS#:
- 20720736
- Subdivision:
- Artesia Ph 4b
ADDITIONAL INFORMATION
Welcome to your new home in the sought-after Artesia neighborhood of Prosper! This bright and open floor plan offers 3 bedrooms downstairs, with a versatile family-media-game room upstairs that can serve as a 4th bedroom. Enjoy the charm of high vaulted ceilings, crown molding, and a stylish island kitchen with beautiful cabinets, granite countertops, and stainless steel appliances. The secluded ownerâs suite features a double sink vanity and a relaxing jetted tub. Outside, you'll find a spacious concrete patio with a Pergola, perfect for entertaining. Located within the highly acclaimed Prosper ISD, this home is close to top-rated schools and just a short distance from pools, parks, playgrounds, and more. Plus, it's conveniently near HWY 380 for easy access to shopping and dining. Brand new roof! Move-in ready and waiting for you!
- Type:
- Single Family
- Sq.Ft.:
- 3,641
- Status:
- Active
- Beds:
- 5
- Lot size:
- 0.25 Acres
- Year built:
- 2010
- Baths:
- 4.00
- MLS#:
- 20707711
- Subdivision:
- Village At Prosper Trail Ph I The
ADDITIONAL INFORMATION
Welcome to 520 Devonshire Drive, Prosper. Step inside and you will enjoy 4 inch nailed down hardwood, a guest bedroom with wood floors, currently being used as an office. Half bathroom perfect for visitors. Formal dining room. Large family room with gas log fireplace. Gourmet kitchen with gas cooktop range with warming drawer, stainless steel appliances, granite counters and designer backsplash. Pantry. Primary bedroom with wood floors, ensuite with separate vanities, jetted tub, separate shower and walk in closet. Three guest bedrooms. Full bathroom. Utility room with built in sink and cabinets with granite counters. Upstairs you will enjoy a guest bedroom with walk in closet. Full bathroom. The game room is perfect for a game of pool with built in bar area. Elevated bonus room. Media room with projector and screen. Three car garage include a single and double with epoxy flooring and some storage racks. Outside you will enjoy a covered patio, sparkling pool and room to play.
$1,298,999
1750 Greenwood Court Prosper, TX 75078
- Type:
- Single Family
- Sq.Ft.:
- 5,923
- Status:
- Active
- Beds:
- 6
- Lot size:
- 0.39 Acres
- Year built:
- 2006
- Baths:
- 5.00
- MLS#:
- 20720556
- Subdivision:
- Chapel Hill
ADDITIONAL INFORMATION
Step into this extraordinary custom home, situated on a rare 17,000 sq ft cul-de-sac lot in the coveted Chapel Hill neighborhood. Recently renovated and perfect for entertaining, this residence boasts double vaulted ceilings, separate formal living and dining areas, and an expansive outdoor space. At the heart of the home lies the chef's kitchen, featuring a 60-inch refrigerator and freezer, a 48-inch range, and ample room for culinary creations. The luxurious primary suite includes a coffee bar, seating area, vaulted ceilings, and his-and-her closets. The second story offers an additional primary suite, a loft, and a kitchenette in the media room. With six bedrooms and five bathrooms, this home provides ample space for all your needs. Located in the desirable Prosper neighborhood, it offers access to excellent educational opportunities and convenient proximity to various amenities. Don't miss out on experiencing the pinnacle of luxury living in this exceptional residence!
- Type:
- Single Family
- Sq.Ft.:
- 3,028
- Status:
- Active
- Beds:
- 4
- Lot size:
- 0.16 Acres
- Year built:
- 2024
- Baths:
- 4.00
- MLS#:
- 20720934
- Subdivision:
- Windsong Ranch 50'
ADDITIONAL INFORMATION
MLS# 20720934 - Built by Coventry Homes - EST. CONST. COMPLETION Feb 23, 2025 ~ Discover the elegance of this two-story home, located in the vibrant heart of Windsong Ranch in Prosper, TX. Spanning approximately 3,028 sq. ft., this home features 4 generously sized bedrooms, 4 full bathrooms, and a convenient 2-car attached garage. The standout game room is perfect for movie nights and gatherings, while the open layout, high ceilings, and abundant natural light create a welcoming atmosphere for both daily living and special events. A dedicated study adds functionality to this stylish home. Embrace the active lifestyle with nearby parks, trails, and a stunning lagoonâ??this home offers both luxury and convenience. See all that this exceptional property has to offer!
- Type:
- Single Family
- Sq.Ft.:
- 3,509
- Status:
- Active
- Beds:
- 4
- Lot size:
- 0.15 Acres
- Year built:
- 2023
- Baths:
- 4.00
- MLS#:
- 20720925
- Subdivision:
- Windsong Ranch 50'
ADDITIONAL INFORMATION
MLS# 20720925 - Built by Coventry Homes - CONST. COMPLETION FEBRUARY 2025 ~ Welcome to this stunning & spacious two-story home offering a blend of elegance and comfort. This home boasts desirable features that are sure to capture your attention. The great room boasts soaring ceilings, allowing for and abundance of natural light to flood in & enhance the inviting ambiance. The main floor of this remarkable home offers a thoughtfully designed layout, including a convenient downstairs primary room that provides a private retreat for relaxation. The study provides an ideal space for those who work from home or require a quiet area for focused tasks. One of the highlights of this home is the en-suite secondary room, offering a comfortable and private space. This feature ensures that your guests feel right at home during their stay. Upstairs you'll discover a spacious media room, perfect for hosting movie nights or enjoying your favorite TV shows. Make this dream home yours today!
- Type:
- Single Family
- Sq.Ft.:
- 3,464
- Status:
- Active
- Beds:
- 4
- Lot size:
- 0.16 Acres
- Year built:
- 2024
- Baths:
- 5.00
- MLS#:
- 20720903
- Subdivision:
- Windsong Ranch 50'
ADDITIONAL INFORMATION
MLS# 20720903 - Built by Coventry Homes - EST. CONST. COMPLETION Feb 23, 2025 ~ Introducing the stunning Goodlow floorplan, featuring 4 spacious bedrooms and 4.5 well-appointed bathrooms. This home boasts soaring high ceilings, creating an open and inviting atmosphere throughout. The gourmet kitchen comes complete with a cozy nook, ideal for casual dining or morning coffee. The bright and airy primary bedroom provides a serene escape, while the media room offers the perfect space for movie nights and entertainment. A 2-car garage ensures ample parking and storage. This thoughtfully designed home combines comfort, style, and functionality in every detail. Make this your home, visit today.
$1,195,418
4000 Lavina Lane Prosper, TX 75078
- Type:
- Single Family
- Sq.Ft.:
- 3,997
- Status:
- Active
- Beds:
- 5
- Lot size:
- 0.25 Acres
- Year built:
- 2024
- Baths:
- 5.00
- MLS#:
- 20720786
- Subdivision:
- Windsong Ranch
ADDITIONAL INFORMATION
MLS# 20720786 - Built by Coventry Homes - EST. CONST. COMPLETION Feb 23, 2025 ~ Welcome to this stunning 5 bedroom, 2-story home that exudes elegance and offers an abundance of space for comfortable living. The main level boasts a spacious great room with soaring ceilings, creating an airy and inviting atmosphere. Natural light floods the room, accentuating the architectural details and providing a warm ambiance. Adjacent to the great room, you'll find a large covered patio, extending your living space outdoors. The spacious primary suite accommodates a sitting area and includes a luxurious primary bathroom complete with a lavish soaking tub, frameless shower and elegant finishes where you can indulge in pure relaxation and sophistication. The well-appointed kitchen is a chef's dream, featuring modern appliances, ample counter space and an island for meal preparation and casual dining. It seamlessly connects to the dining area. Donât miss this home, visit today!!
$1,219,990
1550 Beverly Prosper, TX 75078
- Type:
- Single Family
- Sq.Ft.:
- 3,578
- Status:
- Active
- Beds:
- 4
- Lot size:
- 0.27 Acres
- Year built:
- 2024
- Baths:
- 5.00
- MLS#:
- 20720691
- Subdivision:
- Legacy Gardens
ADDITIONAL INFORMATION
MLS# 20720691 - Built by Drees - January completion! ~ The welcoming family foyer opens up to a spacious family room, kitchen and dining area with high ceilings. This open floor features a sliding door which allows natural light into the kitchen and family room. All bedrooms have an ensuite bathroom with walk in closets. Don't miss out on this lovely home!!

The data relating to real estate for sale on this web site comes in part from the Broker Reciprocity Program of the NTREIS Multiple Listing Service. Real estate listings held by brokerage firms other than this broker are marked with the Broker Reciprocity logo and detailed information about them includes the name of the listing brokers. ©2024 North Texas Real Estate Information Systems
Prosper Real Estate
The median home value in Prosper, TX is $751,900. This is higher than the county median home value of $488,500. The national median home value is $338,100. The average price of homes sold in Prosper, TX is $751,900. Approximately 80.85% of Prosper homes are owned, compared to 11.53% rented, while 7.62% are vacant. Prosper real estate listings include condos, townhomes, and single family homes for sale. Commercial properties are also available. If you see a property you’re interested in, contact a Prosper real estate agent to arrange a tour today!
Prosper, Texas has a population of 28,825. Prosper is more family-centric than the surrounding county with 59.93% of the households containing married families with children. The county average for households married with children is 44.37%.
The median household income in Prosper, Texas is $159,164. The median household income for the surrounding county is $104,327 compared to the national median of $69,021. The median age of people living in Prosper is 35.2 years.
Prosper Weather
The average high temperature in July is 93.9 degrees, with an average low temperature in January of 31.1 degrees. The average rainfall is approximately 41.3 inches per year, with 1.3 inches of snow per year.





