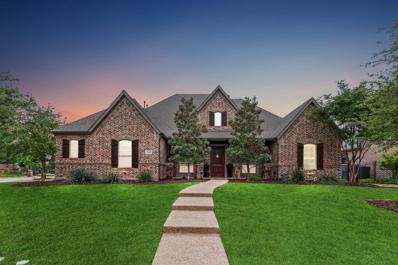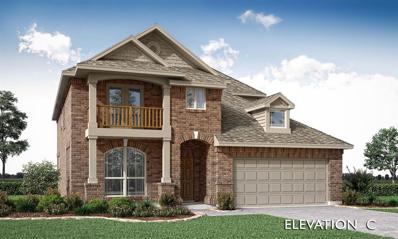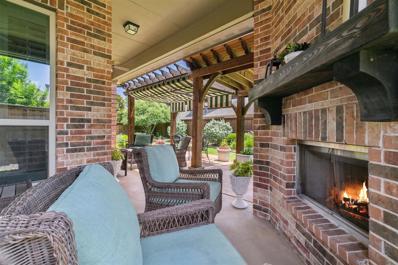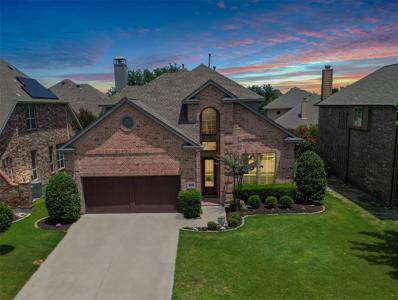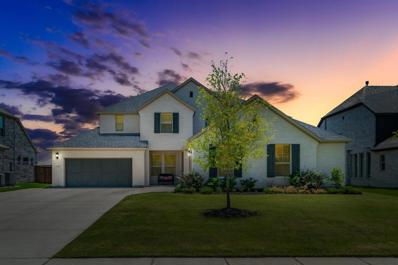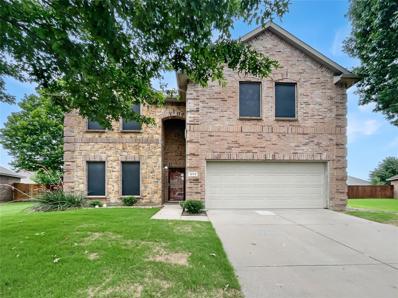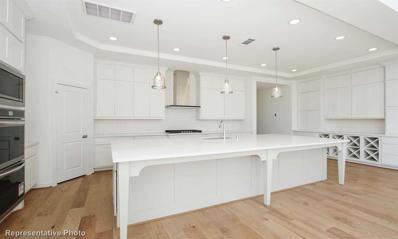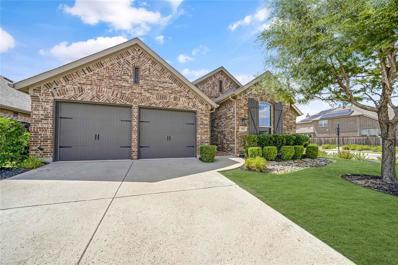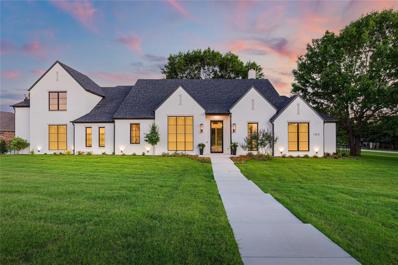Prosper TX Homes for Sale
$1,100,000
2460 Sunny Knoll Circle Prosper, TX 75078
- Type:
- Single Family
- Sq.Ft.:
- 4,063
- Status:
- Active
- Beds:
- 5
- Lot size:
- 0.34 Acres
- Year built:
- 2013
- Baths:
- 5.00
- MLS#:
- 20678213
- Subdivision:
- Gentle Creek Estates Ph Six
ADDITIONAL INFORMATION
Are you looking for a one-story home in a golf course community? Look no further! This Paul Taylor custom built home is located on a cul-de-sac lot in the prestigious neighborhood of Gentle Creek Golf Club, Prosper. Home features 5 Bedrooms, Media Room, Private Executive Study, large Living Room with fireplace & two Dining Rooms. Backyard oasis includes Pool, Spa, Covered & Uncovered Patio areas & Fire Pit on an oversized landscaped lot with easy access to pool half bath & wet bar. Perfect for entertaining! Kitchen features island, stainless steel appliances, double ovens, gas cooktop, pantry, breakfast nook with a large wet bar area. Primary suite features seating area, spa like bath with shower, tub, separate vanities & large walk-in closet. Additional features include wood flooring, plantation shutters & custom designer touches throughout. 5th bedroom could be used as game room or second office. 3 Car Garage. This amazing home has been meticulously maintained. Donât miss this one!
$465,000
780 Cavitt Court Prosper, TX 75078
- Type:
- Townhouse
- Sq.Ft.:
- 1,415
- Status:
- Active
- Beds:
- 2
- Lot size:
- 0.05 Acres
- Year built:
- 2022
- Baths:
- 3.00
- MLS#:
- 20676086
- Subdivision:
- Windsong Ranch Ph 2c-2
ADDITIONAL INFORMATION
Luxury living at Townhomes of Windsong Ranch! Facing the beautifully maintained and landscaped Greenspace, this 2-story offers the perfect blend of style & functionality w exclusive amenities like THE LAGOON & Prosper Award Winning Schools! The open first-floor layout includes a modern kitchen w breakfast bar that flows into the dining & living areas. Neutral paint tones, upgraded brushed gold fixtures & hardware , & wrought iron balusters give this home a luxury feel. The 2nd floor primary bedroom offers an ensuite w dual sinks, shower, & generously-sized walk-in closet. The 2nd bedroom boasts its own full bathroom, while a loft area on the 2nd floor serves as an ideal office space. The laundry is conveniently located on the 2nd floor. Relish in the privilege of accessing world-class amenities within Windsong Ranch, including a 5-acre lagoon, pools, sports courts, fitness center & cafe; coupled w the convenience of exterior maintenanceâ??an embodiment of true lock-&-leave living!
$619,900
280 Dave Trail Prosper, TX 75078
- Type:
- Single Family
- Sq.Ft.:
- 3,779
- Status:
- Active
- Beds:
- 4
- Lot size:
- 0.23 Acres
- Year built:
- 2006
- Baths:
- 4.00
- MLS#:
- 20668319
- Subdivision:
- Trails Of Prosper Sec III
ADDITIONAL INFORMATION
**Price Improvement** This spacious two-level home offers 4 large bedrooms and 3.5 baths, ideal for family living and accommodating guests. The expansive primary suite is located on the first level and features a huge walk-in closet, dual vanity, and separate shower and tub, creating a private retreat. Enjoy endless entertainment options on the first level with a formal dining and living area, while on the second level you'll find the dedicated media room and versatile game room. The heart of the home is the expansive kitchen, which boasts a large breakfast bar and elegant granite countertops, perfect for casual dining or entertaining. Conveniently located to many fantastic shopping and dining options at The Gates of Prosper. Call to schedule your showing today!
- Type:
- Single Family
- Sq.Ft.:
- 3,261
- Status:
- Active
- Beds:
- 5
- Lot size:
- 0.18 Acres
- Year built:
- 2024
- Baths:
- 4.00
- MLS#:
- 20671712
- Subdivision:
- Windsong Ranch Classic 61
ADDITIONAL INFORMATION
NEW! NEVER LIVED IN. Step into sophistication with Bloomfield Homes' Dewberry III plan, featuring a premium brick exterior, a balcony, and a 2.5-car garage w Cedar doors. Welcomed by an impressive 8' front door, the bright foyer opens to Glass French Doors leading to a Study and exposed staircase ascending to the Game Room above. Family Room exudes timeless charm w Wood flooring, expansive windows, and designer tile fireplace crowned by cedar mantel. Deluxe Kitchen is a chef's delight, boasting a massive island, Quartz countertops, ample storage including pot & pan drawers, alongside our largest walk-in pantry. Upstairs, a versatile Game Room w balcony access, ideal for entertainment. 4 spacious bdrms & 2 baths, including a Jack & Jill, ensure comfort & convenience. Residents of Windsong Ranch enjoy exclusive access to amenities such as pickleball courts, The Lagoon w white sand beaches, and Mountain Bike Course. Embrace the opportunity to live in luxuryâcontact Bloomfield Homes today!
$849,000
901 Drummond Drive Prosper, TX 75078
- Type:
- Single Family
- Sq.Ft.:
- 3,274
- Status:
- Active
- Beds:
- 3
- Lot size:
- 0.2 Acres
- Year built:
- 2017
- Baths:
- 4.00
- MLS#:
- 20656143
- Subdivision:
- Windsong Ranch Ph 2d-1
ADDITIONAL INFORMATION
Meticulously cared for Darling Custom Home found in the serene & sought after Windsong Ranch in Prosper! Gorgeous upgrades found in this expansive floor plan offering a harmonious blend of comfort & elegance! Soaring ceilings from foyer thru Dining room, 2 spacious Brs plus Jack n Jill bath, guest bath, Study with built-in, and Entertaining made easy in this high-end Gourmet Kitchen. Guests relax in the well appointed living area which overlooks the richly landscaped backyard & extended covered patio. Breakfast nook surrounded by windows bringing in the outside patio & fireplace atmosphere. Rich hardwoods, built-ins, art niches, walls for large decor, crown molding, and detailed craftmanship found thruout! Private primary suite with bump out windows for sitting area, luxurious primary bath features walk-in shower, long vanity with knee space and the closet to die for! Game & Media Room up with guest bath & great walk-in attic storage! Amenities in this community are endless!
$2,100,000
900 Evergreen Drive Prosper, TX 75078
- Type:
- Single Family
- Sq.Ft.:
- 5,320
- Status:
- Active
- Beds:
- 5
- Lot size:
- 0.51 Acres
- Year built:
- 2016
- Baths:
- 4.00
- MLS#:
- 20671250
- Subdivision:
- Whitley Place Ph 3
ADDITIONAL INFORMATION
Nestled on a half acre corner lot in the desirable Whitley Place, this luxury home offers unparalleled living just steps from the highly acclaimed Cockrell Elementary. This home spans over 5,300 sq ft of open-concept living space, featuring 5 bedrooms, 4 full baths, and numerous living areas. The dream kitchen boasts leathered quartzite countertops, high-end appliances, a walk-in pantry, and ample storage. An oversized study, a media room with a wet bar, a huge game room, and a walk-in bar area with both a wine fridge and a beverage fridge. Designer lighting enhances the interior, with surround sound audio both inside and out, numerous oversized walk-in closets, and floor-to-ceiling windows that flood the home with natural light and offer views of the backyard oasis. Outdoors, travertine stone surrounds a sports pool, hot tub, fire pit, and an outdoor kitchen. There is plenty of green space for the kids, a 4-car garage, and a gated porte cochere entry. This magnificent home has it all!
$889,000
2940 Bates Drive Prosper, TX 75078
- Type:
- Single Family
- Sq.Ft.:
- 3,137
- Status:
- Active
- Beds:
- 4
- Lot size:
- 0.24 Acres
- Year built:
- 2021
- Baths:
- 3.00
- MLS#:
- 20666380
- Subdivision:
- Lakewood Ph 3
ADDITIONAL INFORMATION
MOTIVATED SELLERS OFFERING $7,500 to buyer at closing - This stunning one-story home, located in the sought-after Lakewood at Brookhollow community, boasts a contemporary design and sits on an oversized cul-de-sac lot with no MUD or PID. Featuring the popular Maclean floor plan by Toll Brothers, this home is part of the highly acclaimed Prosper ISD. The elegant white stucco exterior and spacious lot provide incredible curb appeal. Inside, you'll find soaring tray ceilings, a welcoming foyer, and a thoughtful layout designed for modern living. Highlights include a private study, a game room, and two secondary bedrooms with walk-in closets. Guests will love the third bedroom, complete with its own ensuite bath. The heart of the home is the open-concept kitchen and living area, which seamlessly flows to a covered patio through a 12-foot sliding glass wall. The extended patio and expansive, pool-sized backyard make this home perfect for entertaining. Community amenities abound, offering a clubhouse, pool, bike trails, jogging paths, fishing spots, and more.
- Type:
- Single Family
- Sq.Ft.:
- 2,825
- Status:
- Active
- Beds:
- 4
- Lot size:
- 0.17 Acres
- Year built:
- 2002
- Baths:
- 3.00
- MLS#:
- 20664108
- Subdivision:
- Gentle Creek Estates Ph Three
ADDITIONAL INFORMATION
A rare custom home in Gentle Creek Estates under $700K! Located just around the corner from Gentle Creek Country Club & nestled on a serene cul-de-sac, this meticulously-maintained residence is ideally located in the heart of Prosper within the acclaimed Prosper ISD. The open floor plan boasts a versatile dining area that easily doubles as a study. The kitchen features granite counters, double oven, microwave, gas cooktop, pantry & a wrap-around breakfast bar for casual dining. Adjacent is a cozy breakfast nook for additional dining options. The vaulted living room showcases a gas log fireplace & custom built-in cabinetry with a convenient half bath nearby for guests. The primary suite offers dual sinks, a jetted tub, separate shower & spacious walk-in closet. Upstairs are 2 bedrooms connected by a Jack & Jill bath, an additional bedroom & a versatile loft area. Enjoy the convenience of an oversized garage & a large covered patio, perfect for entertaining guests or relaxing outdoors.
$1,100,000
1161 Olympia Lane Prosper, TX 75078
- Type:
- Single Family
- Sq.Ft.:
- 3,564
- Status:
- Active
- Beds:
- 5
- Lot size:
- 0.52 Acres
- Year built:
- 2018
- Baths:
- 4.00
- MLS#:
- 20656157
- Subdivision:
- Falls Of Prosper Ph I
ADDITIONAL INFORMATION
Discover your dream home in a prestigious luxury community within Prosper ISD, featuring oversized home sites and scenic hike~bike trails. Stunning single-story residence offers open-concept layout w plantation shutters, hardwood floors and abundant natural light accentuated by soaring vaulted and tray ceilings. Large office off the entry boasts French doors and custom built-ins and workstations. Kitchen, perfect for entertaining, includes custom 42-inch cabinets, an oversized island, granite, double oven and gas cooktop, seamlessly opening to a bright living room w large windows. Enjoy the convenience of indoor and outdoor fireplaces, spacious mudroom and oversized utility room w cabinets and a sink. Retreat to the luxurious primary suite featuring dual sinks, garden tub, granite and a walk-in rain shower. Fifth bedroom serves as a media room. Relax on the covered back patio, overlooking expansive backyard ideal for a pool oasis. Additional features include a 3-CG and circular drive.
- Type:
- Single Family
- Sq.Ft.:
- 4,236
- Status:
- Active
- Beds:
- 5
- Lot size:
- 0.29 Acres
- Year built:
- 2020
- Baths:
- 5.00
- MLS#:
- 20665428
- Subdivision:
- Frontier Estates Ph 3
ADDITIONAL INFORMATION
Meticulously maintained 5 BR, 4.5 BA and hard to find 4 Car garage home with media and game rooms. Volume ceilings and a bowed wall of windows impress in the Buchananâs family room. The main level ownerâs suite is secluded from the game and media rooms upstairs. Walk-in closets complement the secondary bedrooms. Located in the heart of Prosper, Frontier Estates offers a well-rounded lifestyle including a clubhouse, community center, BBQ grills, greenbelts, kidâs splash pad, parks, pond, and swimming pool.Known for their energy-efficient features, our homes help you live a healthier and quieter lifestyle while saving thousands of dollars on utility bills. New carpet throughout adds a fresh touch to this beautiful home, ready for its next owners. Donât miss the opportunity to own this exceptional property in a vibrant community that caters to all your needs. Enjoy the perfect blend of luxury, comfort, and sustainability in this outstanding residence.
$1,174,900
300 Telico Court Prosper, TX 75078
- Type:
- Single Family
- Sq.Ft.:
- 4,351
- Status:
- Active
- Beds:
- 4
- Lot size:
- 0.24 Acres
- Year built:
- 2024
- Baths:
- 5.00
- MLS#:
- 20661622
- Subdivision:
- Windsong Ranch
ADDITIONAL INFORMATION
MLS# 20661622 - Built by Tradition Homes - Ready Now! ~ Beautiful modern farmhouse exterior. This two-story home includes a stunning entrance leading to the kitchen, dining area and great room. A lovely, covered patio with a outdoor gas fireplace. The luxurious ownerâ??s bedroom includes a box window and an ownerâ??s bath with split vanities, large frameless shower and relaxing soaking tub..
$799,000
208 E 1st Street Prosper, TX 75078
- Type:
- Single Family
- Sq.Ft.:
- 672
- Status:
- Active
- Beds:
- 2
- Lot size:
- 0.65 Acres
- Year built:
- 1945
- Baths:
- 1.00
- MLS#:
- 20661189
- Subdivision:
- Collin County School Land #12 Survey
ADDITIONAL INFORMATION
INVESTMENT OPPORTUNITY. Large lot on highly sought-after, 1st street in Prosper! Three blocks south of Broadway in Prosper's designated Downtown Office district and just north of Gates of Prosper. Less than 5 miles from the PGA headquarters. Property includes 672 pier and beam home. Image of property lines is rough and estimated. Information is deemed reliable but not guaranteed.
$749,000
841 Brittany Way Prosper, TX 75078
- Type:
- Single Family
- Sq.Ft.:
- 3,215
- Status:
- Active
- Beds:
- 5
- Lot size:
- 0.37 Acres
- Year built:
- 2003
- Baths:
- 4.00
- MLS#:
- 20659410
- Subdivision:
- Trails Of Prosper Sec I
ADDITIONAL INFORMATION
MOTIVATED SELLER HAS DONE TONS OF RECENT UPGRADES! Stunning 5BR, 3.5BT home on a large, quiet lot boasts a refreshing pool, a spacious patio, and a freshly painted deck. The natural low-maintenance yard provides the feel of being in a forest with trees placed to provide privacy. The main living areas are light and bright, with fresh paint and large windows. Hand-scraped hardwood floors on the first floor and updated kitchen. Perfect floorplan for families who work from home or need an additional first-floor bedroom with a full bathroom. The first-floor office is adjacent to the primary bedroom suite with a gorgeous bathroom, remodeled - 2022. 3 bedrooms and a media-game room upstairs. 3-car garage and a huge driveway. Recent upgrades include a new roof and gutters in 2024, front and left side 8 ft privacy fencing replaced in 2024, new tile in three bathrooms and laundry in 2024, and a newer lower floor AC unit in 2021. New zoysia grass in the front yard.
- Type:
- Single Family
- Sq.Ft.:
- 3,286
- Status:
- Active
- Beds:
- 4
- Lot size:
- 0.24 Acres
- Year built:
- 2015
- Baths:
- 4.00
- MLS#:
- 20658867
- Subdivision:
- Whitley Place Ph 1
ADDITIONAL INFORMATION
Stunning One-Story Darling Home in Highly Desired Whitley Place backing to Wilson Creek! Immaculate home featuring open layout, plantation shutters and wood flooring throughout, adding warmth and elegance to every room. The heart of the home, the kitchen, is a chef's dream, boasting beautiful cabinets, GE Monogram cook top, granite countertops, a beautiful backsplash, and a huge pantry providing ample storage space, making organization a breeze! Ideal guest bedroom with an ensuite, perfect for visitors or family members seeking privacy. The extended back patio offers a serene retreat, overlooking the lush greenbelt and Wilson creek, making it an ideal spot for relaxation or entertaining. Superb curb appeal and covered front porch create a welcoming entrance. Additional features include a 3-car tandem garage and a mud bench for added convenience. The formal dining and the second living room provide flexible spaces that could also serve as a great home office. Zoned for Walnut Grove HS!
$1,265,000
301 Pecan Trail Prosper, TX 75078
- Type:
- Single Family
- Sq.Ft.:
- 4,464
- Status:
- Active
- Beds:
- 5
- Lot size:
- 0.25 Acres
- Year built:
- 2024
- Baths:
- 5.00
- MLS#:
- 20658855
- Subdivision:
- Star Trail
ADDITIONAL INFORMATION
MLS# 20658855 - Built by Coventry Homes - EST. CONST. COMPLETION Jan 31, 2025 ~ Luxury living in this stunning 2-story executive home nestled on an oversized greenbelt lot. Downstairs guest suite has standing shower, and bowed primary bedroom and spa-like bath suite feature a luxurious freestanding tub. Boasting 5 bedrooms and 4.5 baths, every detail of this residence exudes elegance and functionality. Step inside to find a grand foyer leading to a home office, formal dining room, and a light filled 2-story family room. The gourmet kitchen is a chef's dream, featuring professional series appliances, quartz countertops, and beautifully stacked cabinets, seamlessly blending style with practicality. Upstairs, a media room and game room offer entertainment options for every occasion, while three additional bedrooms provide ample space and comfort for family and guests. Outside, the charm of the white brick exterior gives great curb appeal.
$442,000
1070 Kent Drive Prosper, TX 75078
- Type:
- Single Family
- Sq.Ft.:
- 2,932
- Status:
- Active
- Beds:
- 5
- Lot size:
- 0.23 Acres
- Year built:
- 2009
- Baths:
- 3.00
- MLS#:
- 20656132
- Subdivision:
- Glen Brooke Estates Ph 1
ADDITIONAL INFORMATION
Welcome to this meticulously designed home, packed with top-tier features that are sure to impress. As you step inside, notice the calming neutral color paint scheme that sets a serene tone throughout. The elegant fireplace offers a cozy spot to relax. The modern kitchen boasts an accent backsplash and stainless steel appliances. The primary bedroom is a peaceful retreat with a spacious walk-in closet. The primary bathroom features double sinks for added convenience. Outside, a covered patio overlooks the fenced backyard for privacy. Enjoy the tranquility and comfort of this remarkable home, where thoughtful design shines in every detail.
$1,048,696
301 Honey Locust Drive Prosper, TX 75078
- Type:
- Single Family
- Sq.Ft.:
- 3,472
- Status:
- Active
- Beds:
- 5
- Lot size:
- 0.16 Acres
- Year built:
- 2024
- Baths:
- 6.00
- MLS#:
- 20655416
- Subdivision:
- Star Trail
ADDITIONAL INFORMATION
MLS# 20655416 - Built by Highland Homes - December completion! ~ 2 story, 5 bedrooms, 5 full baths, 2 half baths, study, game room, entertainment room, sliding doors to extended patio, 3 car tandem garage. East facing, 55'x125' lot
$1,318,900
2440 Arcadia Court Prosper, TX 75078
- Type:
- Single Family
- Sq.Ft.:
- 4,207
- Status:
- Active
- Beds:
- 5
- Year built:
- 2024
- Baths:
- 6.00
- MLS#:
- 20652894
- Subdivision:
- Star Trail
ADDITIONAL INFORMATION
Two-story entry with 20-foot ceiling. Home office with French doors set at entry. Two-story family room features a wood mantel fireplace and a sliding glass door. Kitchen has an island with built-in seating space and a spacious walk-in pantry. Primary suite with a wall of windows. Primary bath has a double door entry, dual vanities, garden tub, a separate glass-enclosed shower and two walk-in closets. A guest suite with private bathroom just off the front entry. Second floor hosts a large game room, a media room with an additional storage space, and secondary bedrooms including a guest suite with a full bathroom and walk-in closet. Covered backyard patio. Three-car garage.
- Type:
- Single Family
- Sq.Ft.:
- 1,813
- Status:
- Active
- Beds:
- 3
- Lot size:
- 0.15 Acres
- Year built:
- 2020
- Baths:
- 2.00
- MLS#:
- 20652221
- Subdivision:
- CREEKS OF LEGACY WEST PH 1
ADDITIONAL INFORMATION
Welcome to this beautiful neighborhood in the highly acclaimed Prosper ISD. Enjoy community green spaces & amenity center that includes: lap & children's pool, playground, tennis & basketball courts. Easy access to Dallas North Tollway & Highway 380. Close proximity to major employment & retail centers, including Parkway Towne Crossing & Toyota North America, FedEx, & Liberty Mutual, you're sure to be surrounded by opportunities. Space, storage & entertainment is exactly what this split floorplan home offers. Jack & Jill bathroom and a den that could be an extra bedroom, game room, or office. The Master Bedroom has walk-in closet, dual sinks, & separate tub & shower. Huge patio in backyard.
$2,550,000
1840 Tranquility Court Prosper, TX 75078
- Type:
- Single Family
- Sq.Ft.:
- 5,738
- Status:
- Active
- Beds:
- 5
- Lot size:
- 1.05 Acres
- Year built:
- 2018
- Baths:
- 6.00
- MLS#:
- 20648064
- Subdivision:
- Christie Farms Ph 2
ADDITIONAL INFORMATION
Exquisite Dave R Williams custom home on a 1 acre corner lot! This single story, 5bd, 4.2 bath, 5,738 sf masterpiece seamlessly blends luxury and functionality. The eat-in kitchen boasts Wolf and Sub Zero appliances, granite countertops, custom cabinetry, and a large center island overlooking spacious and bright living room with vaulted ceilings and elegant wooden beams. Additional highlights include a fully-equipped media room and game room and a formal dining room and study which further enhance the homeâ??s versatility. The primary suite is oversized at 24x30 with spa-like bath and mammoth walk in closet. Step outside to a private oasis with a resort-style heated pool and spa, kitchen and over 1,000 square feet of living space with drop shades plus a kids playground. The home is equipped with solar panels on a concrete tile roof and a 6 person storm shelter for inclement weather. Parking is plentiful with a 4-car garage and a separate climate-controlled 2-car structure.
- Type:
- Single Family
- Sq.Ft.:
- 2,056
- Status:
- Active
- Beds:
- 4
- Lot size:
- 0.15 Acres
- Year built:
- 2016
- Baths:
- 3.00
- MLS#:
- 20650547
- Subdivision:
- Artesia North Ph 1a
ADDITIONAL INFORMATION
Welcome to this stunning, east-facing, single-story Highland home in the highly sought-after Artesia community, part of the renowned Prosper ISD. This meticulously maintained 4-bedroom residence, owned by a single family, is ideally situated on a corner lot, just seconds away from the community elementary school.Step inside to discover a bright and open layout. The expansive living area features a beautiful stone gas fireplace. The living room seamlessly flows into the spacious kitchen, which is equipped with quartz countertops, elegant cabinetry, and a gas range.Retreat to the private primary suite with a spa-like ensuite bathroom that includes a seated vanity, a garden tub, and a separate shower. The three additional bedrooms are generously sized, each featuring walk-in closets.Enjoy outdoor living in the great backyard, perfect for family gatherings and relaxation. The Artesia community offers fantastic amenities and a friendly atmosphere, making it the perfect place to call home.
$2,345,000
12C Grindstone Drive Prosper, TX 75078
- Type:
- Single Family
- Sq.Ft.:
- 4,696
- Status:
- Active
- Beds:
- 4
- Lot size:
- 1.09 Acres
- Year built:
- 2024
- Baths:
- 6.00
- MLS#:
- 20638571
- Subdivision:
- Rhea Mills Estates
ADDITIONAL INFORMATION
Welcome to your dream home nestled in the tranquil Rhea Mills Estates, where luxury living meets spacious serenity. This exquisite new construction masterpiece by Jesse Adams Custom Homes, stands proudly on a sprawling 1-acre lot. Discover unparalleled elegance, showcasing custom white oak cabinetry, quartzite countertops, and white oak hardwoods. Every detail reflects sophistication, from clad encasement windows to designer lighting and plumbing fixtures. This home features an open entertaining floor plan that seamlessly integrates living, dining, and kitchen areas. Culinary enthusiasts will revel in a symphony of Sub-Zero and Wolf appliances, crowned by a large gathering island. Four first floor tranquil bedrooms offer restful retreats, including an expansive owner's suite with a spa-like bath. Adtl luxuries include primary and secondary offices, an expansive 2nd floor game room with full bath, inviting outdoor living and kitchen space, 3-car garage, no MUD, PID, or HOA. Prosper ISD.
- Type:
- Single Family
- Sq.Ft.:
- 3,704
- Status:
- Active
- Beds:
- 5
- Lot size:
- 0.26 Acres
- Year built:
- 2001
- Baths:
- 5.00
- MLS#:
- 20644111
- Subdivision:
- Willow Ridge Ph One
ADDITIONAL INFORMATION
MOTIVATED SELLER!! BRING ALL OFFERS!! Welcome to this stunning 5-bedroom home, where modern elegance meets comfortable family living. Located in Willow Ridge & feeding into award winning Prosper schools. Recently renovated, this residence boasts a light & bright open-concept design. The gourmet kitchen features quartz countertops, a generous eleven foot waterfall island, & custom cabinetry, opening directly to the family room for seamless entertaining. The master suite is a serene retreat with a large walk-in closet & a luxurious spa like bathroom, complete with a soaking tub, dual sinks & glass-enclosed shower. There are three separate spaces for bedroom wings on the first floor with the primary suite at the rear of the home. Upstairs features a large bedroom & full bath that could also be used as a game room. Outside, the beautifully landscaped backyard features a pergola-covered patio, ideal for relaxing or dining alfresco & numerous gardening areas. The firepit area nearby provides a cozy spot for evening gatherings.
$894,900
850 Dentwood Trail Prosper, TX 75078
- Type:
- Single Family
- Sq.Ft.:
- 4,397
- Status:
- Active
- Beds:
- 5
- Lot size:
- 0.31 Acres
- Year built:
- 2006
- Baths:
- 5.00
- MLS#:
- 20639747
- Subdivision:
- Willow Ridge Ph Three
ADDITIONAL INFORMATION
Stunning Highland home in highly sought after Prosper ISD in Willow Ridge. Office with plantation shutters & hardwood floors off entry. Formal dining room easily accommodates large crowds. Chef's kitchen with custom cabinetry, double ovens, gas cooktop, island, granite countertops & large pantry. Breakfast area tucked besides kitchen with wall to wall windows. Living room opens to kitchen and has stone fireplace, built-in cabinets and hardwood flooring. Primary suite has bay windows large closet, spacious shower, & dual sinks. One secondary bedroom downstairs with ensuite bathroom. Upstairs are the 3 additional bedrooms. Upstairs game room is huge and perfect kid hang out, craft room, or play area. Move night is ready to go in the large media room with wall sconces, speakers and ceiling fan. Enjoy out door entertaining with the covered patio & extended uncovered slab with fireplace, seating ledge, outdoor grill, mini fridge, & prep space! Information deemed reliable but not guaranteed.
$2,999,000
4161 San Juan Avenue Prosper, TX 75078
- Type:
- Single Family
- Sq.Ft.:
- 7,064
- Status:
- Active
- Beds:
- 7
- Lot size:
- 3.07 Acres
- Year built:
- 2015
- Baths:
- 7.00
- MLS#:
- 20625962
- Subdivision:
- Christie Farms Ph 1
ADDITIONAL INFORMATION
Nestled within the pristine confines of Prosperâ??s privately gated enclave, Christie Farms, this opulent estate sits on 3.07ac. Meticulously manicured landscaping, mature trees, running creek, near large pond with water feature, you will not find a property with more natural elements. With 7,064sf of living, every detail exudes timeless charm from soaring ceilings with beams to the hardwood floors, and from custom cabinetry to stone walls. The living spaces bathe in light from the expansive windows, connecting the interior to the lush exterior. The primary suite is a masterpiece of scale and volume, echoing the estate's grandeur. With a separate home office, lounge with wet bar, and media room, the interior amenities are unrivaled. Additionally, the 1,124sf detached guest suite with fitness gym stands as a testament to the estateâ??s completeness. The backyard oasis boasts vast year round living, kitchen, two-story pool, pavilion, and sports court. Welcome to your Prosper Paradise!

The data relating to real estate for sale on this web site comes in part from the Broker Reciprocity Program of the NTREIS Multiple Listing Service. Real estate listings held by brokerage firms other than this broker are marked with the Broker Reciprocity logo and detailed information about them includes the name of the listing brokers. ©2024 North Texas Real Estate Information Systems
Prosper Real Estate
The median home value in Prosper, TX is $751,900. This is higher than the county median home value of $488,500. The national median home value is $338,100. The average price of homes sold in Prosper, TX is $751,900. Approximately 80.85% of Prosper homes are owned, compared to 11.53% rented, while 7.62% are vacant. Prosper real estate listings include condos, townhomes, and single family homes for sale. Commercial properties are also available. If you see a property you’re interested in, contact a Prosper real estate agent to arrange a tour today!
Prosper, Texas has a population of 28,825. Prosper is more family-centric than the surrounding county with 59.93% of the households containing married families with children. The county average for households married with children is 44.37%.
The median household income in Prosper, Texas is $159,164. The median household income for the surrounding county is $104,327 compared to the national median of $69,021. The median age of people living in Prosper is 35.2 years.
Prosper Weather
The average high temperature in July is 93.9 degrees, with an average low temperature in January of 31.1 degrees. The average rainfall is approximately 41.3 inches per year, with 1.3 inches of snow per year.
