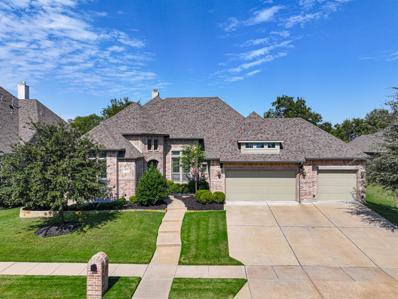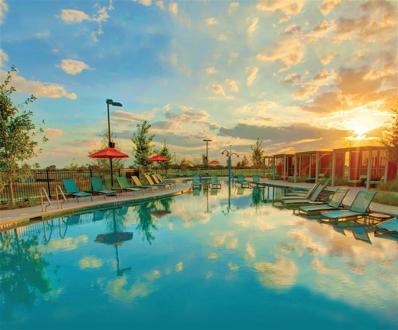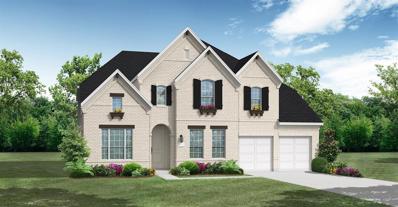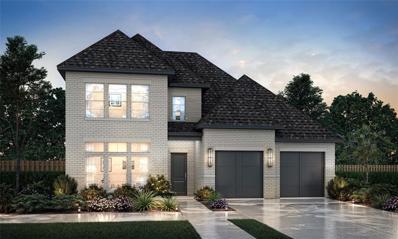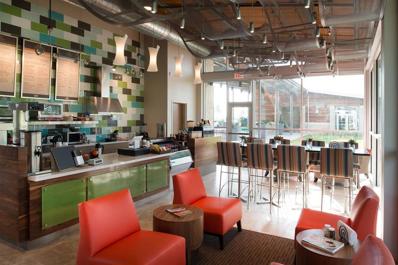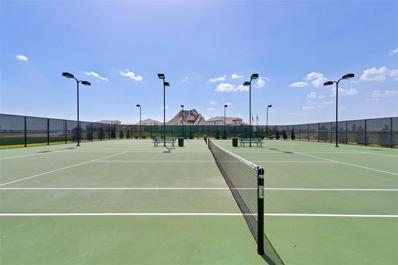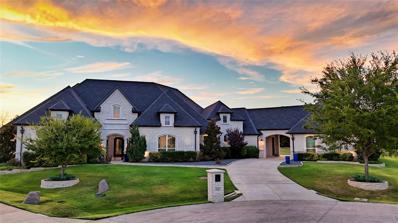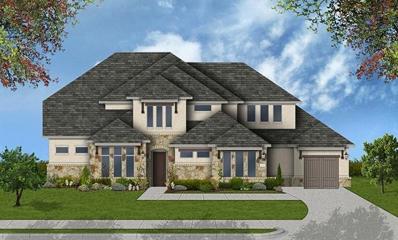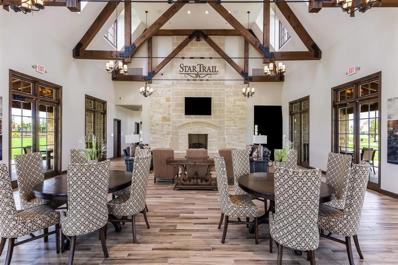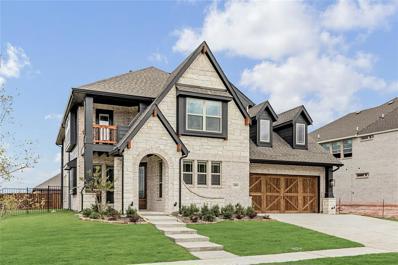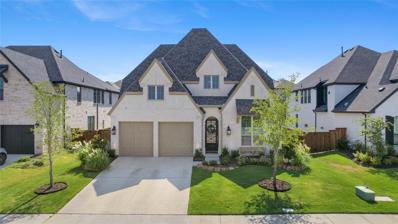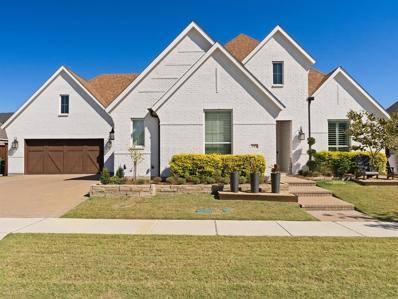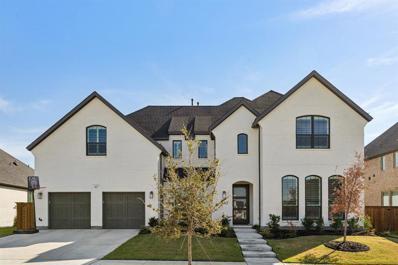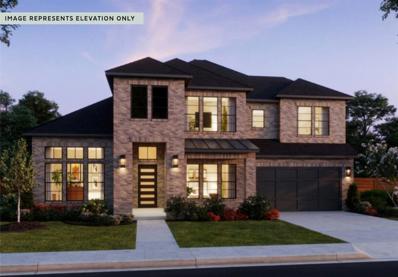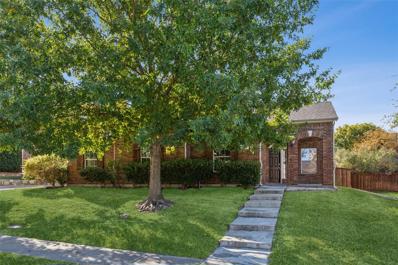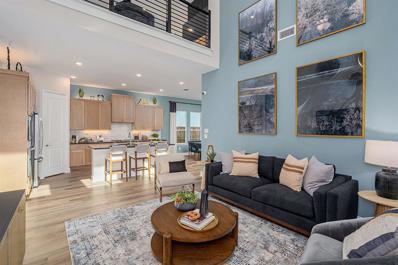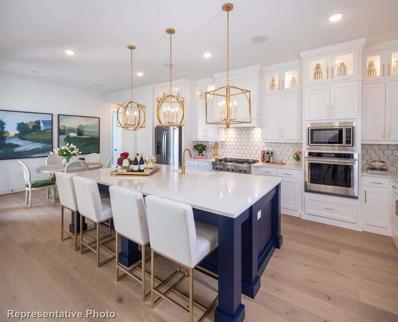Prosper TX Homes for Sale
$775,000
851 Rustic Lane Prosper, TX 75078
- Type:
- Single Family
- Sq.Ft.:
- 3,456
- Status:
- Active
- Beds:
- 4
- Lot size:
- 0.25 Acres
- Year built:
- 2014
- Baths:
- 4.00
- MLS#:
- 20777806
- Subdivision:
- Lakes Of Prosper North Ph 1
ADDITIONAL INFORMATION
Ready for immediate move-in! Quality north facing home in the Lakes neighborhood offering 4 bedrooms plus office or 5th bedroom, game room, media room, chef's kitchen overlooking family room and fireplace, warm hardwood floors, plantation shutters, large laundry area with sink and cabinets, custom built outdoor living with fireplace, grill, extended patio, large grass play area and front entry 3 car garage situated on an oversized corner lot. Neighborhood amenities include a seasonal pool, playground, lakes, walking trails, cricket field and walkable elementary, middle and high schools.
- Type:
- Single Family
- Sq.Ft.:
- 3,232
- Status:
- Active
- Beds:
- 4
- Lot size:
- 0.28 Acres
- Year built:
- 2015
- Baths:
- 3.00
- MLS#:
- 20764238
- Subdivision:
- Willow Ridge Ph Four B
ADDITIONAL INFORMATION
Welcome to your dream home in the prestigious Willow Ridge community! This impeccably maintained, south-facing property sits on a beautifully landscaped 0.27-acre lot and boasts over $50,000 in exquisite updates. As you step inside, you'll be captivated by the elegance of plantation shutters adorning most windows and the grandeur of a living room featuring a Travertine stone fireplace wall and a soaring 12 ft high ceiling. The spacious primary bedroom offers a tranquil sitting area, stunning hardwood floors, and an elegant tray ceiling. Indulge in luxury within the primary bathroom, complete with a freestanding bathtub, dual vanities with granite tops, a walk-in shower, and a spacious walk-in closet. Cooking enthusiasts will be delighted by the chefâs kitchen, featuring oversized cabinets, a 5-burner gas cook-top, double ovens, and sleek stainless steel appliances. The impressive oversized island and walk-in pantry, along with the highest quality granite countertops, make this kitchen both beautiful and functional. Entertain with ease on the oversized covered patio, showcasing Belgard pavers and an outdoor kitchen equipped with granite tops and a BBQ grill. Additional features include a 3-car garage with epoxy flooring, adding to the homeâs appeal. Located within the desirable Walnut Grove High School zone, this home is a perfect blend of luxury and practicality. Come and see why this meticulously maintained gem should be your next address!
$869,990
960 Nance Lane Prosper, TX 75078
- Type:
- Single Family
- Sq.Ft.:
- 3,478
- Status:
- Active
- Beds:
- 5
- Lot size:
- 0.21 Acres
- Year built:
- 2024
- Baths:
- 4.00
- MLS#:
- 20776408
- Subdivision:
- Windsong Ranch Classic 66
ADDITIONAL INFORMATION
NEW! NEVER LIVED IN. MOVE IN READY! The Seaberry floor plan is a stunning two-story home nestled on a spacious interior lot, offering an ideal blend of luxury and practicality. With 5 bedrooms and 4 bathrooms, this home is designed to accommodate both growing families and those who love to entertain. From the moment you enter, youâ??re welcomed by a grand foyer that leads to a private Study and an elegant Formal Dining Room, conveniently connected to the kitchen through a Butlerâ??s Pantry. The main level features beautiful laminate flooring throughout the common areas, and the expansive Deluxe Kitchen is a true highlight. Featuring custom cabinetry, sleek quartz countertops, built-in stainless steel appliances, and a large island that seamlessly opens into the Family Room. With soaring 18-foot ceilings, a dramatic tile-to-ceiling fireplace, and an abundance of windows that fill the space with natural light - you'll love to call this place home! Upstairs, the Game Room provides a great space for fun and recreation. The Covered Patio extends your living space outdoors, complete with a gas stub for easy grilling. Residents of this community enjoy a wealth of amenities - call or visit today!
$1,081,293
4040 Lavina Lane Prosper, TX 75078
- Type:
- Single Family
- Sq.Ft.:
- 3,190
- Status:
- Active
- Beds:
- 4
- Lot size:
- 0.23 Acres
- Year built:
- 2024
- Baths:
- 4.00
- MLS#:
- 20776379
- Subdivision:
- Windsong Ranch
ADDITIONAL INFORMATION
MLS# 20776379 - Built by Coventry Homes - EST. CONST. COMPLETION May 30, 2025 ~ Introducing the exquisite Natalia floor plan in the desirable Windsong Ranch community! This beautifully designed home offers 3,190 sq ft of refined living space, featuring 4 spacious bedrooms, 3.5 bathrooms, and a convenient three-car tandem garage. Step inside to be greeted by an impressive foyer and elegant rotunda that leads you into the heart of the home. The bright and open breakfast nook is perfect for casual dining, while the formal dining room provides a sophisticated space for entertaining guests. A thoughtfully designed butlerâs pantry enhances convenience and flow, adding a touch of luxury to your kitchen space. This home combines both comfort and style, making it the perfect retreat in one of the areaâs most sought-after neighborhoods.
$1,194,444
951 Verdin Street Prosper, TX 75078
- Type:
- Single Family
- Sq.Ft.:
- 4,033
- Status:
- Active
- Beds:
- 5
- Lot size:
- 0.23 Acres
- Year built:
- 2024
- Baths:
- 5.00
- MLS#:
- 20776448
- Subdivision:
- Windsong Ranch
ADDITIONAL INFORMATION
MLS# 20776448 - Built by Coventry Homes - EST. CONST. COMPLETION May 30, 2025 ~ Welcome to the Humble floorplan in the desirable Windsong Ranch community! This bright, open-concept home spans 4,033 sq. ft. and offers 5 bedrooms, 4.5 bathrooms, a game room, media room, and a 3-car tandem garage. High ceilings and ample natural light enhance the spacious layout, and the timeless white brick exterior adds classic curb appeal. With an estimated completion in May 2025, this beautifully designed home offers a functional floorplan and access to all the incredible amenities Windsong Ranch has to offer.
$1,038,210
1150 Raftel Road Prosper, TX 75078
- Type:
- Single Family
- Sq.Ft.:
- 3,757
- Status:
- Active
- Beds:
- 4
- Lot size:
- 0.2 Acres
- Year built:
- 2024
- Baths:
- 5.00
- MLS#:
- 20774847
- Subdivision:
- Windsong Ranch 61s
ADDITIONAL INFORMATION
SOUTHGATE HOMES PEMBROOKE II floor plan. This beautifully designed 3,757 sq. ft. two-story home features a striking white brick exterior with dark trim, creating timeless curb appeal. Inside, the kitchen is a true showpiece with elegant pewter green cabinets, a mosaic tile backsplash, and stunning Carrara quartz countertops. The home offers 4 spacious bedrooms, 4.5 baths, and a 3-car garage. Additional highlights include a private study, media room, and game room, perfect for family living and entertaining. Luxurious finishes and thoughtful design make this home a perfect blend of style and functionality.
$1,081,561
4010 Lavina Lane Prosper, TX 75078
- Type:
- Single Family
- Sq.Ft.:
- 3,190
- Status:
- Active
- Beds:
- 4
- Lot size:
- 0.23 Acres
- Year built:
- 2024
- Baths:
- 4.00
- MLS#:
- 20775641
- Subdivision:
- Windsong Ranch
ADDITIONAL INFORMATION
MLS# 20775641 - Built by Coventry Homes - EST. CONST. COMPLETION Apr 30, 2025 ~ Introducing the exquisite Natalia floor plan in the desirable Windsong Ranch community! This beautifully designed home offers 3,190 sq ft of refined living space, featuring 4 spacious bedrooms, 3.5 bathrooms, and a convenient three-car tandem garage. Step inside to be greeted by an impressive foyer and elegant rotunda that leads you into the heart of the home. The bright and open breakfast nook is perfect for casual dining, while the formal dining room provides a sophisticated space for entertaining guests. A thoughtfully designed butlerâs pantry enhances convenience and flow, adding a touch of luxury to your kitchen space. This home combines both comfort and style, making it the perfect retreat in one of the areaâs most sought-after neighborhoods.
$1,682,420
2550 Bishop Court Prosper, TX 75078
- Type:
- Single Family
- Sq.Ft.:
- 4,467
- Status:
- Active
- Beds:
- 5
- Lot size:
- 0.4 Acres
- Year built:
- 2024
- Baths:
- 7.00
- MLS#:
- 20774497
- Subdivision:
- Star Trail
ADDITIONAL INFORMATION
MLS# - Built by Highland Homes - February completion! ~ Beautiful Two Story home on cul de homesite. Double door entry welcomes you into this open foyer with curving staircase. Very open and stunning kitchen, dining, family room with soaring ceilings and slider doors leading to HUGE covered patio. Large entertainment room great for movie night. Oversized primary suite with sitting area and spa like bathroom. Upstairs features gameroom, and three spacious secondary bedrooms with en suite baths. 3 car tandem with additional 4th bay stoarage.
$1,396,826
2430 Forestbrook Drive Prosper, TX 75078
- Type:
- Single Family
- Sq.Ft.:
- 4,088
- Status:
- Active
- Beds:
- 4
- Lot size:
- 0.19 Acres
- Year built:
- 2024
- Baths:
- 3.00
- MLS#:
- 20773885
- Subdivision:
- Star Trail
ADDITIONAL INFORMATION
Stunning 4 bedroom with 3-car swing garage in the highly sought after master-planned community of Star Trail. This beautiful design has an office up front with custom built-ins, French doors, and upgraded lighting. The large dining room features an adjacent dry bar with a Sub-Zero wine refrigerator and cabinetry. As you flow through the home you are led to the magnificent kitchen with gorgeous countertops, cabinets to the ceiling, a custom walk-in pantry, and a large island. It also opens to the breakfast room and large living area with picture windows that overlook the covered veranda. The primary suite and a secondary bedroom are on the first floor. Upstairs are two additional bedrooms, each with private bathrooms, plus a large game room and huge bonus room. The home has extensive upgrades including wood flooring, upgraded lighting, Wolf and Sub-Zero appliances, and many electrical upgrades including prewiring for speakers and a generator with a transfer switch.
$2,495,000
1881 Tranquility Court Prosper, TX 75078
- Type:
- Single Family
- Sq.Ft.:
- 5,473
- Status:
- Active
- Beds:
- 5
- Lot size:
- 1.1 Acres
- Year built:
- 2017
- Baths:
- 7.00
- MLS#:
- 20771721
- Subdivision:
- Christie Farms Ph 2
ADDITIONAL INFORMATION
Welcome to your private oasis, nestled at the end of a serene cul-de-sac in Prosperâs prestigious Christie Farms community. Custom built in 2017, this exquisite 5,473sf Dave R Williams estate offers luxury living at its finest, with 5 spacious bedrooms, each with an ensuite bath, and two additional half baths for convenience. Drive through a gated portici che to the 4-car garages, or enter through the front courtyard, and you'll be greeted by a stunning foyer that seamlessly blends the outdoor beauty with the interior living of this masterpiece. The gourmet kitchen, centered around a large quartz island, is equipped with Wolf and SubZero appliances, perfect for casual family meals or culinary experiences. Entertain with ease in the expansive game and media rooms for hosting family and friends. The home is lined with oversized windows, flooding the space with natural light and offering breathtaking views of the lush, tree-lined acre lot that ensures ultimate privacy. Step outside to experience the true essence of indoor-outdoor living. The expansive patio flows effortlessly from the main living area, providing an ideal setting for both daily relaxation and large gatherings. The meticulously landscaped grounds feature a pristine pool, newly expanded pool deck and hardscaping, turf putting green, pergola covered outdoor kitchen, and a fire pit, making this property a haven for luxury and leisure. Donât miss this rare opportunity to own an exclusive East Prosper estate. Cockrell Elementary, Rodgers MS, and coveted Walnut Grove HS! ***OPEN HOUSE NOVEMBER 16th & 17th 1-3PM***
$1,371,289
2660 Deep Valley Court Prosper, TX 75078
- Type:
- Single Family
- Sq.Ft.:
- 4,696
- Status:
- Active
- Beds:
- 5
- Lot size:
- 0.3 Acres
- Year built:
- 2024
- Baths:
- 5.00
- MLS#:
- 20772181
- Subdivision:
- Star Trail
ADDITIONAL INFORMATION
MLS# 20772181 - Built by Coventry Homes - EST. CONST. COMPLETION Jun 28, 2025 ~ Stunning 2-story home with modern stone and stucco facade, 5 spacious bedrooms, and 4.5 beautifully appointed bathrooms. The inviting beamed great room seamlessly flows into the gourmet kitchen and breakfast nook, ideal for relaxation and entertaining. A large butler's pantry connects to the formal dining room, making hosting a breeze. The chefâs kitchen boasts top-of-the-line KitchenAid appliances, elegant ceiling-height cabinets, and luxurious quartz countertops. Retreat to the primary suite with its grand bow window and a spa-like ensuite featuring separate vanities and a freestanding tub. A private guest room and versatile game and media rooms enhance comfort and entertainment options. With a spacious utility room and a 3-car split garage, this home is a perfect blend of style and functionality!
$1,010,000
4371 Honeyvine Lane Prosper, TX 75078
- Type:
- Single Family
- Sq.Ft.:
- 3,456
- Status:
- Active
- Beds:
- 4
- Lot size:
- 0.28 Acres
- Year built:
- 2016
- Baths:
- 5.00
- MLS#:
- 20765988
- Subdivision:
- Windsong Ranch Ph 3b
ADDITIONAL INFORMATION
Welcome to your new home in the award-winning Windsong Ranch community! This 4-bedroom, single-story residence, crafted by Huntington Homes, exemplifies sophistication throughout. Situated on an expansive 86â?? lot in a prime location near the PGA headquarters and served by top-rated Prosper ISD schools, this home is a rare find. Upon entering, you're greeted by an open concept layout with soaring vaulted ceilings, creating a bright and airy atmosphere. The hardwood floors and exposed beams add warmth and character, while designer light fixtures and plantation shutters enhance the high-end finishes. The living room features a stunning stone fireplace, perfect for cozy gatherings. The gourmet kitchen is a chef's dream, equipped with granite and quartz countertops, stainless steel appliances, including double ovens, and a convenient butler's pantry. Unwind in the luxurious primary bathroom, complete with separate vanities, a separate tub and shower, and a spacious walk-in closet for added convenience. This home also includes a well-appointed office with built-in shelves and cabinetry, a media room for entertaining guests, and a private guest ensuite for comfortable hosting. The 3-car garage, complete with overhead storage, provides ample space for vehicles and extra belongings. The community offers a wealth of amenities, including a crystal blue lagoon, multiple pools, a fitness center, parks, and trails, ensuring endless recreational opportunities right at your doorstep!
$1,319,295
2660 Still Forest Lane Prosper, TX 75078
- Type:
- Single Family
- Sq.Ft.:
- 4,055
- Status:
- Active
- Beds:
- 5
- Lot size:
- 0.25 Acres
- Year built:
- 2024
- Baths:
- 4.00
- MLS#:
- 20771981
- Subdivision:
- Star Trail
ADDITIONAL INFORMATION
MLS# 20771981 - Built by Coventry Homes - EST. CONST. COMPLETION Jun 28, 2025 ~ Welcome to this stunning home on an oversized corner lot in an exclusive luxury community! This exquisite 5-bedroom, 4.5-bathroom home spans 2 spacious stories, blending comfort and elegance. Step inside to find a magnificent great room that flows seamlessly into the kitchen and casual dining area, perfect for entertaining. Soaring ceilings and abundant windows fill the home with natural light, enhancing its airy ambiance. The heart of the home, the gourmet kitchen, features top-of-the-line KitchenAid appliances, stylish ceiling-height cabinets, and gorgeous quartz countertops, with a large island that serves as both a workspace and gathering spot. Enjoy movie nights in the media room and host guests in the convenient main-floor guest room. The oversized back patio offers a perfect retreat for outdoor entertaining or relaxing under the stars.
$914,343
4380 Lavina Lane Prosper, TX 75078
- Type:
- Single Family
- Sq.Ft.:
- 3,759
- Status:
- Active
- Beds:
- 5
- Lot size:
- 0.26 Acres
- Year built:
- 2024
- Baths:
- 5.00
- MLS#:
- 20768930
- Subdivision:
- Windsong Ranch Classic 61
ADDITIONAL INFORMATION
NEW! NEVER LIVED IN. Quick close available for this magnificent two-story with 5 bedrooms, 4.5 baths, and FOUR COVERED OUTDOOR SPACES! It's a long list of highlights - much better explored by touring - but here we go... Huge rain shower and separate vanities in the downstairs Primary, an upstairs In-Law Suite with a private balcony over the lush backyard, a homesite that sits adjacent to a greenbelt with premium metal fencing for the views, an upgraded island kitchen, a large laundry room with a mud cabinet, and the classiest color palette! Selections were all chosen for their natural beauty, with warm wood tones balanced by the clean contrast of black and white. If you're one for entertaining, get ready to host with great gathering spaces like the Formal Dining Room, open Family Room, and an expansive Game Room where you have room to play. Along with siding to a greenspace, this home looks across to a tree-covered trail system. Little details like a porcelain farm sink, pendant lights, modern horizontal railing, tile & countertop upgrades, and a chic marbled fireplace with gas logs make a big difference; and less visible qualities like energy-efficient features, a tankless water heater, rain gutters, and a gas stub on the back patio majorly add value daily. Bloomfield at Windsong is open daily and walk-in tours are welcome - come on in!
- Type:
- Single Family
- Sq.Ft.:
- 3,545
- Status:
- Active
- Beds:
- 5
- Lot size:
- 0.23 Acres
- Year built:
- 2024
- Baths:
- 4.00
- MLS#:
- 20768482
- Subdivision:
- Malabar Hill
ADDITIONAL INFORMATION
BRAND NEW IN MALABAR HILL !! SOUTH FACING 5-4-3 CAR GARAGE ON HUGE 76 X 130 HOMESITE..GUARANTEED ONE OF THE LARGEST BACK YARDS YOU WILL SEE! LUXURIOUS FINISH OUT INCLUDING UPGRADED LIGHT AND PLUMBING FIXTURES, FLOOR TO CEILING CABINETS IN KITCHEN WITH LIGHTED GLASS DOOR UPPERS, QUARTZ COUNTERTOPS, STUNNING 60 INCH DECORATIVE FIREPLACE, LUXURY VINYL PLANK FLOORING, UPGRADED SCULPTED CARPETING, WET BAR IN MEDIA ROOM, CEILING FANS IN EVERY BEDROOM, AND MUCH, MUCH MORE! A ABSOLUTE MUST-SEE IN PROSPER. READY NOW.
- Type:
- Single Family
- Sq.Ft.:
- 4,300
- Status:
- Active
- Beds:
- 5
- Lot size:
- 0.28 Acres
- Year built:
- 2024
- Baths:
- 4.00
- MLS#:
- 20768488
- Subdivision:
- Malabar Hill
ADDITIONAL INFORMATION
BRAND NEW IN MALABAR HILL !! SOUTH FACING CORNER LOT, REAR ENTRY GARAGE 5-4-3 CAR GARAGE ON HUGE 100 X 130 HOMESITE..LUXURIOUS FINISH OUT INCLUDING UPGRADED LIGHT AND PLUMBING FIXTURES, FLOOR TO CEILING CABINETS IN KITCHEN WITH LIGHTED GLASS DOOR UPPERS, QUARTZ COUNTERTOPS, STUNNING 60 INCH DECORATIVE FIREPLACE, LUXURY VINYL PLANK FLOORING, UPGRADED SCULPTED CARPETING, WET BAR IN MEDIA ROOM, CEILING FANS IN EVERY BEDROOM, AND MUCH, MUCH MORE! A ABSOLUTE MUST-SEE IN PROSPER. READY NOW.
$915,000
640 Edgewood Lane Prosper, TX 75078
- Type:
- Single Family
- Sq.Ft.:
- 3,555
- Status:
- Active
- Beds:
- 5
- Lot size:
- 0.17 Acres
- Year built:
- 2021
- Baths:
- 6.00
- MLS#:
- 20767870
- Subdivision:
- Star Trail Ph Six
ADDITIONAL INFORMATION
Immaculate, one-of-a-kind Highland Home located in the coveted Star Trail neighborhood! 5 bedrooms + study, 5 full baths, 1 half bath, 3 car garage, game room, media room, formal dining, sliding doors, extended outdoor living area. Walk into dramatic ceilings in foyer and family room with a floor to ceiling fireplace and tons of natural light. On the main floor you will find the primary suite, guest bed with ensuite, and study. Huge farmhouse kitchen with double oven, gas cooktop and vent hood. Sliders lead out to an oversized covered patio. Utility room with cabinets and sink. Rectangular freestanding tub in master bath. Custom built-ins in both the study, dinning and main floor bedroom. Mud bench. Each room has their own private bath. Wood floors throughout, Plantation Shutters throughout, 8-foot solid core doors and generous upgrades. Media Room has 5-point audio with Martin Logan speakers. Water softener and filtration system. West facing Lot. PROSPER ISD.
$719,000
780 Foxfield Court Prosper, TX 75078
- Type:
- Single Family
- Sq.Ft.:
- 2,548
- Status:
- Active
- Beds:
- 4
- Lot size:
- 0.23 Acres
- Year built:
- 2020
- Baths:
- 3.00
- MLS#:
- 20757024
- Subdivision:
- Lakewood Ph Ia
ADDITIONAL INFORMATION
New Price and $5K Towards Closing Costs! Incredibly Popular Perry Floorplan on Large Premium Cul De Sac Lot! Come see to appreciate this well constructed home located in sought after Brookhollow Neighborhood which includes walking distance to Fishing Pond, Nearby Community Pool, Parks and Playground. NO MUD or PID! Walking Distance to Rogers Middle School. Wide Open Floorplan with Big Kitchen Island. Spacious Living with Fireplace, Wide Entry Hallways, 2nd Living Flex Space. Secondary Bedrooms with Full baths Nearby. 4th Bed upfront also could be Office. Spacious Primary Bedroom towards the back with Large Walk in Shower and Separate Tub as well as Massive Walk in Closet. Extended Covered Patio with Ample space overlooking Pool sized yard with no neighbors behind you. Dedicated Laundry Room, 3 Car Tandem Garage!
$1,385,000
241 Bunton Branch Lane Prosper, TX 75078
- Type:
- Single Family
- Sq.Ft.:
- 3,622
- Status:
- Active
- Beds:
- 4
- Lot size:
- 0.29 Acres
- Year built:
- 2021
- Baths:
- 4.00
- MLS#:
- 20757300
- Subdivision:
- Windsong Ranch Ph 3c
ADDITIONAL INFORMATION
Experience the epitome of luxury in this stunning one-story home, nestled in the prestigious Peninsula section of renowned master-planned community of Windsong Ranch. Designed for entertaining, the Chef's kitchen boasts a gas range, oversized island, quartz countertops, beverage fridge, built-in refrigerator, and upscale finishes. The spacious primary suite offers a serene retreat with a sitting area, dual walk-in closets, a luxurious bath, and an oversized shower. Each secondary bedroom features its own ensuite and walk-in closet. Designer touches including custom window coverings, paint, and elegant light fixtures enhance every room. Fully equipped media room, private study and dining room. Panoramic glass doors welcome you outside to your backyard paradise, complete with a large covered patio, electric shades, an outdoor kitchen, a stone fireplace, and immaculate landscaping. The 4-car garage with built-in storage and polyurea floors complement this exceptional home. Brand new roof, gutters and exterior paint.
$1,300,000
640 Neale Street Prosper, TX 75078
- Type:
- Single Family
- Sq.Ft.:
- 4,147
- Status:
- Active
- Beds:
- 5
- Lot size:
- 0.24 Acres
- Year built:
- 2023
- Baths:
- 5.00
- MLS#:
- 20762365
- Subdivision:
- Windsong Ranch Ph 8
ADDITIONAL INFORMATION
Welcome to this grand American Legend home and experience luxury living in the heart of Windsong Ranch! This 5 bedroom, 5 bathroom home will amaze you in every corner with it's detail, natural light, & numerous upgrades! This stunning residence offers captivating curb appeal, with its modern white and black exterior creating an unforgettable first impression. Inside, youâre welcomed by light-colored flooring and soaring walls that amplify the sense of spaciousness. Just off the entry, double doors reveal a private, sunlit office â the perfect retreat for focused work. The vaulted living room is flooded with natural light, effortlessly connecting to the chefâs kitchen. Here, sleek countertops complement a striking kitchen island and white cabinetry, creating a functional yet elegant space. An abundance of storage and a sun-drenched breakfast nook make this kitchen both beautiful and practical. Retreat to the primary bedroom, a grand sanctuary with a luxurious en-suite featuring a walk-in shower, soaking tub, dual vanities, and a spacious walk-in closet. Upstairs, the home continues to impress with a versatile game room, media room, and generously sized bedrooms, each with easy bathroom access. Also featured is a study nook providing a cozy space for work or study. Outside, a covered patio overlooks the large backyard, presenting endless opportunities for outdoor enjoyment and future enhancements. Set in Windsong Ranch, this home enjoys access to a suite of community amenities, including a five-acre crystal lagoon, amenity center, and the Windsong Ranch Café. Sports enthusiasts will appreciate the tennis, pickleball, and basketball courts, while fitness fans have a state-of-the-art center and biking trails. Unwind at the resort-style pool, lap pool, or childrenâs splash park, and enjoy gatherings at the event lawn, dock, and outdoor living spaces. This home and community offer a lifestyle of unmatched luxury and endless possibilities.
$1,368,998
1120 Monarch Street Prosper, TX 75078
- Type:
- Single Family
- Sq.Ft.:
- 4,500
- Status:
- Active
- Beds:
- 5
- Lot size:
- 0.26 Acres
- Year built:
- 2024
- Baths:
- 6.00
- MLS#:
- 20765087
- Subdivision:
- Windsong Ranch 71s
ADDITIONAL INFORMATION
SOUTHGATE HOMES MONTGOMERY IV floor plan. Step into this magnificent home boasting 4500 square feet of living space on a large, oversized lot! This luxurious home features 5 spacious bedrooms and 5.5 elegant bathrooms. The family room sliding glass doors seamlessly blend indoor and outdoor living spaces. Perfect for entertaining, the home includes two media rooms and two wet bars, providing ample space for gatherings and relaxation. Don't miss out on the chance to own this stunning property designed for comfort and luxury!
- Type:
- Single Family
- Sq.Ft.:
- 2,818
- Status:
- Active
- Beds:
- 4
- Lot size:
- 0.24 Acres
- Year built:
- 2006
- Baths:
- 2.00
- MLS#:
- 20760697
- Subdivision:
- Lakes Of La Cima Ph One
ADDITIONAL INFORMATION
Discover a fantastic opportunity with this beautifully updated one-story home in the highly sought-after, amenity-rich Lakes of La Cima. Recently refreshed with new paint and flooring throughout, this warm and inviting home is move-in ready and boasts a carpet-free interior for easy maintenance and modern appeal. The open-concept floorplan flows seamlessly, filled with abundant natural light. At the front, enjoy a versatile layout with a stacked formal living and dining room on the right, while a bonus room to the left offers a perfect office space for those working from home. The spacious family room centers around a stunning fireplace, ideal for cozy gatherings on cooler Texas days. The chefâs kitchen is complete with crisp white cabinetry, a central island, pantry, and a sunny breakfast nook. All bedrooms feature ceiling fans, and the expansive primary suite impresses with a spa-like ensuite bathroom and walk-in closet. Step out to a private, fenced backyard with a patio, perfect for relaxing. Act quickly to make this gem your new home!
$1,999,999
4440 Liberty Drive Prosper, TX 75078
- Type:
- Single Family
- Sq.Ft.:
- 5,105
- Status:
- Active
- Beds:
- 5
- Lot size:
- 0.33 Acres
- Year built:
- 2020
- Baths:
- 6.00
- MLS#:
- 20765163
- Subdivision:
- Windsong Ranch Ph 3c
ADDITIONAL INFORMATION
Get ready to be captivated by this stunning Huntington home in the highly sought-after Windsong neighborhood! Nestled in the exclusive Peninsula area, this residence radiates elegance and showcases unparalleled craftsmanship.This magnificent home features 5 Bedrooms and 5 Full Ensuite Baths, plus a convenient half bath. A downstairs media room perfect for cozy movie nights. A beautifully appointed study with built-in shelves and a vaulted beam ceiling. The gourmet island kitchen is a chef's dream, equipped with upgraded appliances, a built-in refrigerator, and a pot filler for added convenience. Step into the remarkable family room, highlighted by a vaulted beam ceiling and a charming brick fireplace, offering breathtaking views of your private backyard oasis. The primary bedroom and bath serve as a spa-like retreat, featuring a cozy sitting area and a luxurious bath for relaxation. Downstairs, you'll find four bedrooms and 4.1 baths, while upstairs boasts a spacious game room complete with an additional bedroom and bath. The private backyard is an entertainer's dream, featuring a covered patio with an outdoor screen, sparkling pool and spa, cozy fire pit and putting green, an outdoor living area complete with a pergola, BBQ grill, two-burner grill, flat grill and refrigerator. Donât miss your chance to own this exquisite home that perfectly blends luxury and comfort!
$659,990
2972 Corvara Drive Prosper, TX 75078
- Type:
- Single Family
- Sq.Ft.:
- 2,533
- Status:
- Active
- Beds:
- 4
- Year built:
- 2024
- Baths:
- 4.00
- MLS#:
- 20765066
- Subdivision:
- Dominion At Brookhollow Ph 1
ADDITIONAL INFORMATION
Gorgeous Landon Homes in PROSPER ISD and minutes away from PGA Frisco with exceptional upgrades with 4 bedrooms, 4 baths, 1 living room, 1 dining room, media room, game room, 2 car garage and covered back patio! Primary bedroom and one guest bedroom on first floor. Quartz counter tops in kitchen and all baths, stainless steel ENERGY STAR GE appliances, gas stove, paint grade soft close cabinets, 5 panel contemporary front door, decorative ceiling fans. Plush carpet in bedrooms and upstairs, vinyl wood look flooring in rest of home. Privacy fence with two gates, full sprinklers, upgraded landscape package, full gutters and more! Programmable Thermostat, Insulated Interior Corners, Fortiflash Waterproof Membrane around windows, PEX Plumbing, Vinyl Low E Tinted Glass Windows, 16 SEER HVAC System. HOA includes front and side yard maintenance, alley maintenance and pesticide control. Photos are representational only and are not of the real property. Available for move in DECEMBER 2024.
$1,507,140
331 Pecan Trail Prosper, TX 75078
- Type:
- Single Family
- Sq.Ft.:
- 4,354
- Status:
- Active
- Beds:
- 5
- Lot size:
- 0.29 Acres
- Year built:
- 2024
- Baths:
- 6.00
- MLS#:
- 20764473
- Subdivision:
- Star Trail
ADDITIONAL INFORMATION
MLS# 20764473 - Built by Highland Homes - June completion! ~ Stunning Two story Highland Home on beautiful greenbelt oversized homesite with 3 car split garage! Double door entry leads into a spacious foyer with soaring celings and a stunning curving staircase! Gourmet kitchen with large island overlooking spacious dining and famiy room with high soaring ceilings bringing lots of natural light in! Beautiful slider doors lead to oversized outdoor living and large back yard! Extended primary suite with sitting area, spa like master bath with huge closet. Downstairs entertainment room great for media room or bonus room. Upstairs will take you to large gameroom and three oversized secondary bedrooms with ensuite private bathrooms.

The data relating to real estate for sale on this web site comes in part from the Broker Reciprocity Program of the NTREIS Multiple Listing Service. Real estate listings held by brokerage firms other than this broker are marked with the Broker Reciprocity logo and detailed information about them includes the name of the listing brokers. ©2024 North Texas Real Estate Information Systems
Prosper Real Estate
The median home value in Prosper, TX is $751,900. This is higher than the county median home value of $488,500. The national median home value is $338,100. The average price of homes sold in Prosper, TX is $751,900. Approximately 80.85% of Prosper homes are owned, compared to 11.53% rented, while 7.62% are vacant. Prosper real estate listings include condos, townhomes, and single family homes for sale. Commercial properties are also available. If you see a property you’re interested in, contact a Prosper real estate agent to arrange a tour today!
Prosper, Texas has a population of 28,825. Prosper is more family-centric than the surrounding county with 59.93% of the households containing married families with children. The county average for households married with children is 44.37%.
The median household income in Prosper, Texas is $159,164. The median household income for the surrounding county is $104,327 compared to the national median of $69,021. The median age of people living in Prosper is 35.2 years.
Prosper Weather
The average high temperature in July is 93.9 degrees, with an average low temperature in January of 31.1 degrees. The average rainfall is approximately 41.3 inches per year, with 1.3 inches of snow per year.

