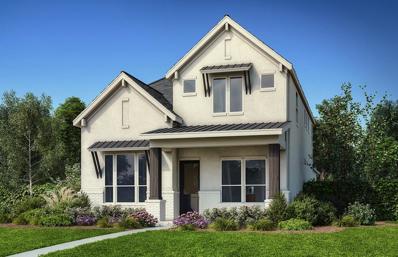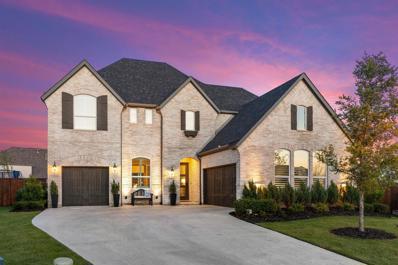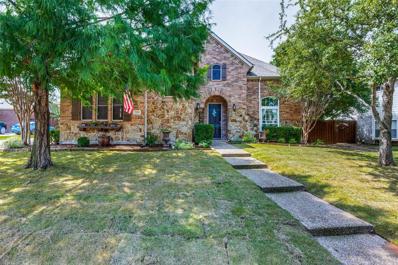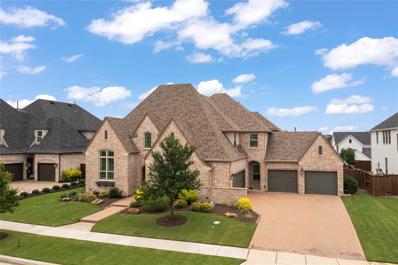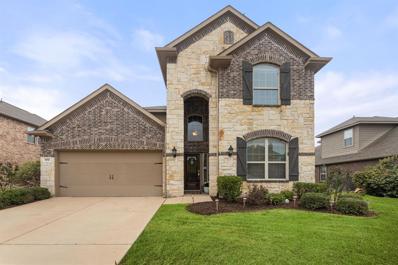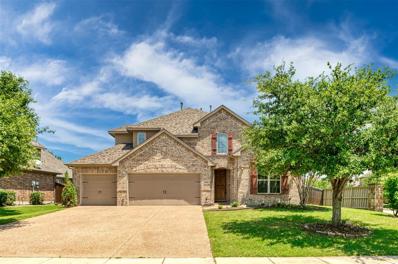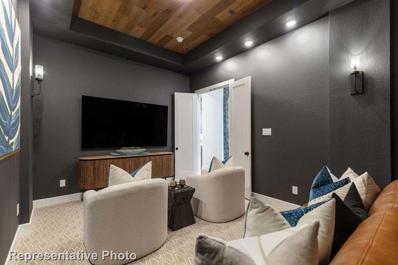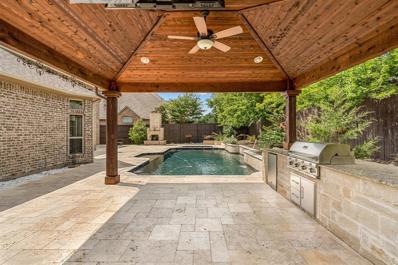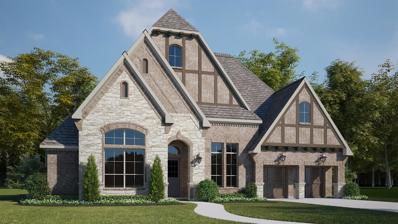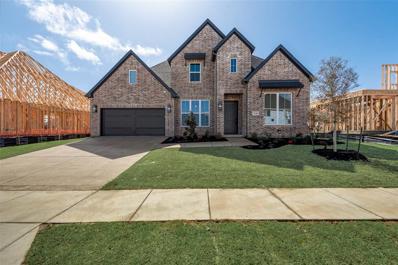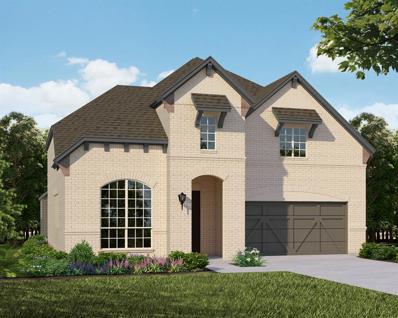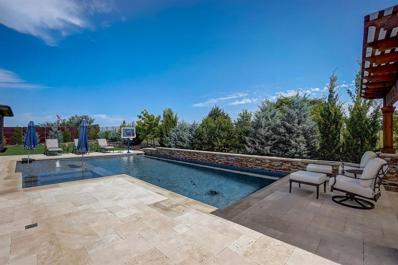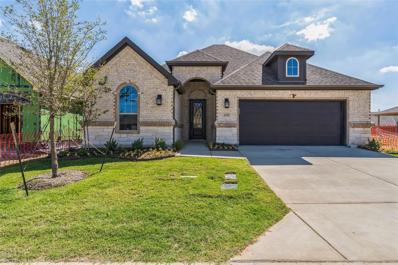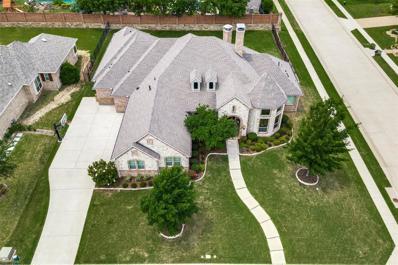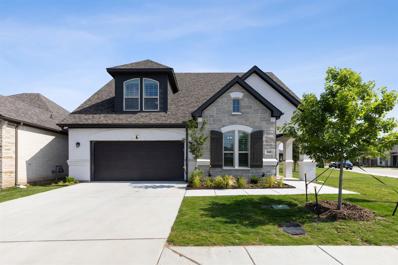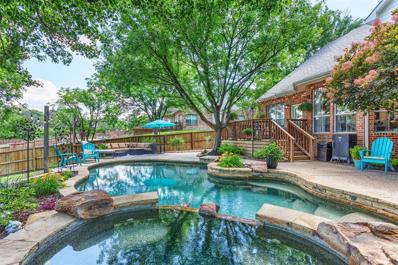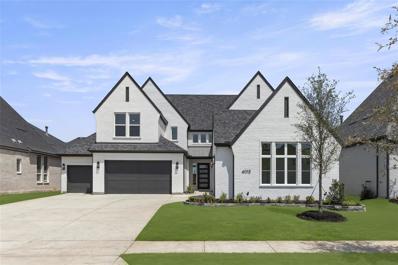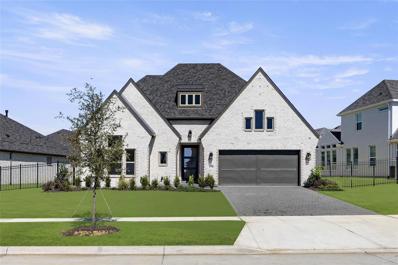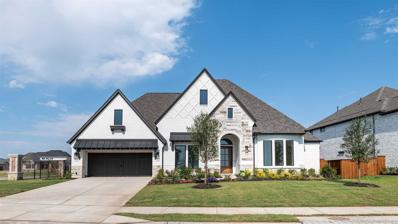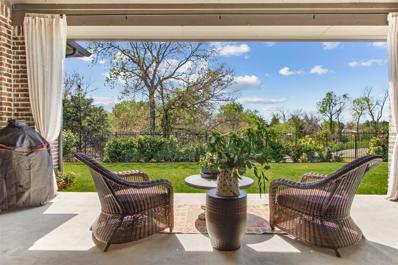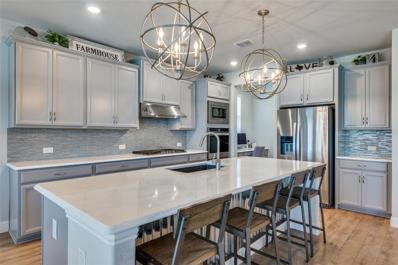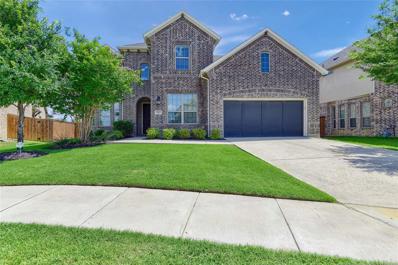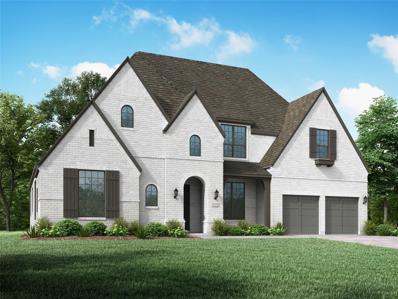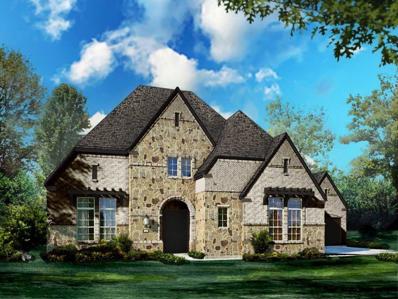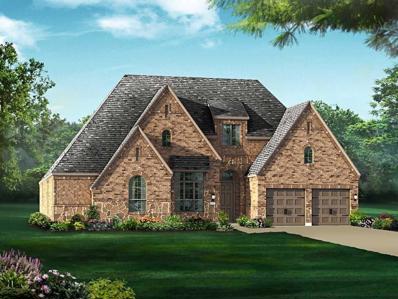Prosper TX Homes for Sale
$669,990
2953 Corvara Drive Prosper, TX 75078
- Type:
- Single Family
- Sq.Ft.:
- 2,453
- Status:
- Active
- Beds:
- 4
- Year built:
- 2024
- Baths:
- 4.00
- MLS#:
- 20638158
- Subdivision:
- Dominion At Brookhollow Ph 1
ADDITIONAL INFORMATION
Gorgeous Landon Homes in PROSPER ISD and minutes away from PGA Frisco with exceptional upgrades with 4 bedrooms, 4 baths, 1 living room, 1 dining room, media room, game room, 2 car garage and covered back patio! Primary bedroom and one guest bedroom on first floor. Quartz counter tops in kitchen and all baths, stainless steel ENERGY STAR GE appliances, gas stove, paint grade soft close cabinets, 5 panel contemporary front door, decorative ceiling fans. Plush carpet in bedrooms and upstairs, vinyl wood look flooring in rest of home. Privacy fence with two gates, full sprinklers, upgraded landscape package, full gutters and more! Programmable Thermostat, Insulated Interior Corners, Fortiflash Waterproof Membrane around windows, PEX Plumbing, Vinyl Low E Tinted Glass Windows, 16 SEER HVAC System. HOA includes front and side yard maintenance, alley maintenance and pesticide control. Photos are representational only and are not of the real property. Available for move in OCTOBER 2024.
$1,150,000
2201 Rainforest Drive Prosper, TX 75078
- Type:
- Single Family
- Sq.Ft.:
- 4,145
- Status:
- Active
- Beds:
- 5
- Lot size:
- 0.39 Acres
- Year built:
- 2021
- Baths:
- 6.00
- MLS#:
- 20624266
- Subdivision:
- Star Trail Ph Seven
ADDITIONAL INFORMATION
Welcome to this stunning home nestled in highly sought-after Prosper ISD! Situated on an oversized lot, this Northwest-facing residence offers the perfect blend of comfort and elegance. Upon entry, you're greeted by a spacious office adorned with glass doors. The main level also features a convenient guest room with a full bath, providing privacy and comfort for visitors. The living room, highlighted by a beautiful fireplace, creates a cozy ambiance for gatherings with loved ones. The heart of the home lies in its gourmet kitchen, complete with a large island, gas cooktop, and top-of-the-line KitchenAid appliances. Retreat to the master suite, situated in the southwest corner with a luxurious ensuite with dual vanities, a garden tub, and a walk-in shower. Upstairs, a large game room and media room provide endless entertainment possibilities. Step outside to the outdoor patio complete with a motorized screen while overlooking the large pool and spa.
- Type:
- Single Family
- Sq.Ft.:
- 4,181
- Status:
- Active
- Beds:
- 5
- Lot size:
- 0.26 Acres
- Year built:
- 2002
- Baths:
- 5.00
- MLS#:
- 20629646
- Subdivision:
- Willow Ridge Ph One
ADDITIONAL INFORMATION
A beautiful home in Willow Ridge in Prosper. Featuring 5 Bedrooms, 5 baths, a game room, media room and more. The functional layout has 2 bedrooms down stairs and three upstairs. The Master bedroom is adorned with new flooring and a completely renovated bathroom. The 1st floor guest suite has it's own double door exit to the front. The backyard is a perfect size for a pool, features mature foliage, and a stained concrete patio. Enjoy the hardwood flooring upstairs in the three bedrooms, with a jack and jill bath and ensuite bathroom. Chillout in your oversized game room and media room. Willow Ridge also features a community pool, a kiddie park, 4 fishing ponds and access to walking trails. The mature neighborhood features taller trees, offers privacy yet is in the heart of Prosper near the Gates of Prosper. Elementary school is Folsom, Middle School is Rogers and the High School is the Walnut Grove, a brand-new high school recently featured on ESPN.
$1,800,000
4421 Mueller Lane Prosper, TX 75078
Open House:
Sunday, 11/24 1:00-4:00PM
- Type:
- Single Family
- Sq.Ft.:
- 4,729
- Status:
- Active
- Beds:
- 5
- Lot size:
- 0.29 Acres
- Year built:
- 2018
- Baths:
- 8.00
- MLS#:
- 20619564
- Subdivision:
- Windsong Ranch Ph 3c
ADDITIONAL INFORMATION
Magnificent 5-bedroom Huntington home located in the highly coveted Peninsula section of Windsong Ranch with incredible POOL! All beds with ensuites and WIC. The beautifully appointed study features custom built-ins and paneling. Gourmet kitchen equipped with upgraded appliances, built-in refrigerator, huge island, butlerâs pantry, and planning desk. Impressive family room boasts a vaulted beamed ceiling and stone fireplace with amazing views of backyard. Primary retreat provides a serene escape with sitting area, luxurious bath, and custom closet system. Game room with wet bar is complemented by an adjacent card room and media room. Resort-style backyard is perfect for relaxation and entertaining, featuring a custom pool, fire pit, travertine tile, turf + outdoor kitchen with Alfresco appliances. Additional highlights include a four-car split garage with epoxy floor, designer lighting throughout and completely remodeled laundry with built-ins + double w & d. Epitome of luxury!
$655,000
1313 Hudson Lane Prosper, TX 75078
- Type:
- Single Family
- Sq.Ft.:
- 3,202
- Status:
- Active
- Beds:
- 4
- Lot size:
- 0.17 Acres
- Year built:
- 2015
- Baths:
- 4.00
- MLS#:
- 20629914
- Subdivision:
- Artesia Ph 1a
ADDITIONAL INFORMATION
Discover this stunning, better-than-new two-story East face home in Artesia, move-in ready and brimming with exceptional features. The first-floor living areas boast fabulous wide plank oak floors, creating a bright and welcoming ambiance with tasteful finishes and colors. The thoughtfully designed floor plan includes a living room, dining room, kitchen with breakfast area, primary suite, and a secondary bedroom with an adjoining bathroom. Upstairs, you'll find a game room, media room, and two additional bedrooms and bathrooms. Step outside to enjoy a large grassy backyard with covered patio and extended crush gravel patio. This home offers the perfect blend of style and functionality for modern living. Located in highly regarded Prosper ISD and conveniently located, just 2 miles from DNT.
- Type:
- Single Family
- Sq.Ft.:
- 2,964
- Status:
- Active
- Beds:
- 4
- Lot size:
- 0.24 Acres
- Year built:
- 2012
- Baths:
- 4.00
- MLS#:
- 20621340
- Subdivision:
- Lakes Of Prosper Ph Two A
ADDITIONAL INFORMATION
This beautiful house features spacious bedrooms and living areas, including a dedicated media room. The large kitchen, equipped with granite countertops, is perfect for entertaining family and friends. The expansive backyard offers a covered patio, ideal for relaxing after a long day at the office. With hardwood floors throughout, this home is located near a community park and just minutes away from Prestonwood Church and nearby shopping centers, offering convenience and much more. Check out the 3D tour and make an appointment to see this ÂHOME TODAY!!! BUYERS AND BUYERS AGENT MUST VERIFY MEASUREMENTS, SCHOOLS, TAXES, HOA ETC Download required documents that will need to be sent with all offers from the transaction desk. ÂPlease allow seller 72 hours to repond to your offer
$1,068,968
2650 Starwood Drive Prosper, TX 75078
- Type:
- Single Family
- Sq.Ft.:
- 3,686
- Status:
- Active
- Beds:
- 5
- Lot size:
- 0.2 Acres
- Year built:
- 2024
- Baths:
- 6.00
- MLS#:
- 20626300
- Subdivision:
- Star Trail
ADDITIONAL INFORMATION
MLS# 20626300 - Built by Highland Homes - November completion! ~ 2 story, 5 bedrooms, 5.5 baths, study, media room, game room, sliding doors to extended patio, 4 car garage. South facing, 68'x126' lot!
$1,095,000
161 Hidden Lake Drive Prosper, TX 75078
- Type:
- Single Family
- Sq.Ft.:
- 4,915
- Status:
- Active
- Beds:
- 5
- Lot size:
- 0.29 Acres
- Year built:
- 2013
- Baths:
- 5.00
- MLS#:
- 20612979
- Subdivision:
- Steeplechase Lake Of Prosper
ADDITIONAL INFORMATION
Nestled in a gated community, this stunning home boasts an incredible $200K backyard oasis. The expansive outdoor space features a cedar cabana with granite countertops, an outdoor kitchen, outdoor refrigerator and an oversized PebbleTec heated pool with a spa. Relax at the underwater stools or on the 1,500 square feet of travertine decking, all centered around a 15-foot Austin Stone wood-burning fireplace. A newly stained fence offers added privacy. Inside, enjoy fresh paint throughout, with a possible $5K sellar concession to customize your favorite color palette. The open-concept floor plan on the main level showcases a gourmet kitchen with a striking 13-foot table island that comfortably seats eight, complete with a hand-hammered copper sink. The oversized primary suite is a true retreat, while the secondary bedrooms are generously sized, each accommodating a queen-size bed, desk, and more. All bedrooms feature walk-in closets and high ceilings. The primary bathroom is a showstopper with frameless glass. This home also includes an in-law suite or second office on the main level for flexible living. Designed for comfort and privacy, the home is energy-efficient and ideal for everyday living. Donât miss the chance to call this exceptional property yours!
$1,249,900
2430 Knight Lane Prosper, TX 75078
Open House:
Saturday, 11/23 10:00-6:00PM
- Type:
- Single Family
- Sq.Ft.:
- 3,522
- Status:
- Active
- Beds:
- 4
- Year built:
- 2024
- Baths:
- 5.00
- MLS#:
- 20619111
- Subdivision:
- Star Trail
ADDITIONAL INFORMATION
Home office with French doors set at entry. Hardwood floors throughout living areas. Formal dining room and game room with French doors frame extended entry. Family room with a sliding glass door and a wood mantel fireplace opens to morning area and kitchen. Kitchen hosts elongated island with built-in seating space, double wall oven, and 6-burner gas range top. Primary suite includes bedroom with wall of windows. Dual vanities, garden tub, separate glass-enclosed shower and large walk-in closet in primary bath. All secondary bedrooms feature private baths. Soaring ceilings and large windows add to this generous four-bedroom design. Covered backyard patio. Mud room leads to three-car garage.
$969,000
3130 Barclay Lane Prosper, TX 75078
- Type:
- Single Family
- Sq.Ft.:
- 3,598
- Status:
- Active
- Beds:
- 4
- Lot size:
- 0.24 Acres
- Year built:
- 2023
- Baths:
- 4.00
- MLS#:
- 20617642
- Subdivision:
- Lakewood At Brookhollow
ADDITIONAL INFORMATION
NEW CONSTRUCTION on a North facing Lot! Popular open concept home has a dramatic two story family room with Fireplace. Beautiful Gourmet Kitchen has light quartz tops and upgraded built-in appliances. Mudroom and storage under stairs are fantastic use of space. Spacious master retreat offers a generous size bathroom with separate tub and shower and oversize linen closet. Guest bedroom and study are down.
- Type:
- Single Family
- Sq.Ft.:
- 3,790
- Status:
- Active
- Beds:
- 4
- Lot size:
- 0.22 Acres
- Year built:
- 2024
- Baths:
- 4.00
- MLS#:
- 20618113
- Subdivision:
- Star Trail
ADDITIONAL INFORMATION
Fabulous two story with primary suite and study on the first floor. The kitchen is open to the living area and has a large number of cabinets and big center island. There are 3 additional bedrooms upstairs along with a media room and large game room. The finishes throughout the home are beautiful and include extensive hardwoods, upgraded counter tops, tiles and more.
$1,350,000
2500 Greenspoint Lane Prosper, TX 75078
- Type:
- Single Family
- Sq.Ft.:
- 4,413
- Status:
- Active
- Beds:
- 4
- Lot size:
- 0.47 Acres
- Year built:
- 2014
- Baths:
- 4.00
- MLS#:
- 20611160
- Subdivision:
- Estates At Greenspoint Ph 2a
ADDITIONAL INFORMATION
Welcome to your dream home! This luxurious 4 bed and 3.1 bath residence offers an unparalleled blend of comfort, sophistication, and convenience. Boasting a generous 4,413 sq ft of meticulously crafted living space on a single level, this home is a testament to elegance and modernity. Step inside to discover a seamlessly integrated floor plan that effortlessly merges style with functionality. The heart of the home is the up-to-date eat-in kitchen, featuring a spacious island, sleek countertops, and top-of-the-line appliances. Venture outdoors to discover your own private oasis, where relaxation awaits at every turn. Take a refreshing dip in the sparkling in-ground pool, soak up the sun on the expansive deck, or unwind in the comfort of the outdoor living area, perfect for alfresco dining or simply enjoying the tranquility of your surroundings. Gated community, Green Built TX certified, prime location, this extraordinary residence offers the epitome of luxurious living. No PID, No MUD.
$539,885
4330 Carrera Drive Prosper, TX 75078
- Type:
- Single Family
- Sq.Ft.:
- 1,884
- Status:
- Active
- Beds:
- 2
- Year built:
- 2024
- Baths:
- 2.00
- MLS#:
- 20617580
- Subdivision:
- Ladera At Prosper
ADDITIONAL INFORMATION
Brand New Master Planned Community, Ladera at Prosper will be the Premier Active 55+ community in the area! Designed to complement the existing qualities that have come to define the area while uniquely serving the needs of Active Adults age 55 & above. Ladera will feature 224 beautifully designed, luxury Active Adult homes. Our open, light-filled homes are designed to make living more comfortable, with flexible & spacious living areas & luxury features throughout. Our newly redesigned Hub building features an oversized gathering area perfect for gathering, yoga studio, fitness center, private meeting room, covered patio, outdoor pool with bar-b-que grill & pickleball courts. Walking paths lead you to scenic green space & connect with the Prosper Trail system. The Torino features an open living area with fire place 2 bedrooms, 2 full baths, a study, an expanded dining area, a private master suite with his & her vanities, a guest suite with full bath & an extended patio. Comp. Sept.
$1,374,999
1891 Fostermill Drive Prosper, TX 75078
- Type:
- Single Family
- Sq.Ft.:
- 3,870
- Status:
- Active
- Beds:
- 4
- Lot size:
- 0.43 Acres
- Year built:
- 2013
- Baths:
- 5.00
- MLS#:
- 20600369
- Subdivision:
- Gentle Creek Estates Ph Seven
ADDITIONAL INFORMATION
The custom one-story home is in the highly sought-after Prosper ISD, zoned for Prosper's newest high school, Walnut Grove. This home is full of luxury and functionality. Nestled in the gated community of Gentle Creek Estates, this home offers security and luxury. An open floor plan with a large kitchen, living space, bonus room, and large windows to an outdoor patio make this home perfect for entertainingâa beautiful kitchen with a large island, premium appliances, and a mini dry bar with a wine fridge. The outdoor area features a large covered patio, a .43 corner lot, an outdoor grill, an outdoor refrigerator, a fireplace, and a privacy wall, making this space a dream! This home is an organizer's dream, with a bonus storage pantry, a walk-in pantry, and tons of cabinet space! The oversized garage offers added vehicle storage and space. The outdoor storage room adds even more organization options! With spray foam insulation, this home is more energy efficient than the standard home.
- Type:
- Single Family
- Sq.Ft.:
- 3,003
- Status:
- Active
- Beds:
- 3
- Lot size:
- 0.2 Acres
- Year built:
- 2024
- Baths:
- 3.00
- MLS#:
- 20601042
- Subdivision:
- Ladera
ADDITIONAL INFORMATION
Welcome to a home where luxury meets functionality in this 55+ community. This fully upgraded 3003sf Verona plan on a corner lot features 3 bed, 3 baths, oversized garage and outdoor covered patio with grill and fridge. The foyer unveils hardwood floors and home office with large desk and 2 walls of book cases. The bright open-concept seamlessly integrates the living, dining and kitchen areas. The living room boasts vaulted ceilings with wood beams, sleek stone fireplace and plantation shutters. The kitchen includes GE's Cafe brand appliances, cabinetry with glass uppers and quartz tops. The primary suite is conveniently located on the first floor and features an en-suite with an over-sized door-less walk-in shower, dual vanities with quartz countertops and large walk-in closet. The hardwood staircase leading to the 3rd bedroom and full bathroom as well as the large multi-functional space is adorned with an upgraded carpet overlay giving you an added sense that no expense was spared!
- Type:
- Single Family
- Sq.Ft.:
- 3,482
- Status:
- Active
- Beds:
- 5
- Lot size:
- 0.33 Acres
- Year built:
- 1998
- Baths:
- 5.00
- MLS#:
- 20598374
- Subdivision:
- Stone Creek
ADDITIONAL INFORMATION
Buyer terminated at last minute, no fault of seller. Modern comfort & southern charm! 5 bed, 4.1 bath home is nestled in a serene neighborhood, with mature trees and easy access to all things Prosper! Stunning updates throughout, inviting living space features ample natural lighting, stainless steel appliances, chefs kitchen and scenic views with park like landscaping surrounding the pool. A recent primary bath remodel features a wet room with freestanding tub, wood look tile flooring downstairs, new carpet upstairs and fresh paint throughout. The upstairs kids retreat features 4 bedrooms, 3 baths, walk in closets, a gameroom and multiple attic storage walk outs. Plenty of parking for family and guests with an oversized driveway and 3 car garage. Enjoy lazy afternoons in the backyard oasis or entertain guests on the deck. With top-rated PISD schools and nearby amenities, this home is the epitome of suburban living. You won't want to miss out on this gem! New roof installed May 2024.
$1,099,900
4013 Linear Drive Prosper, TX 75078
- Type:
- Single Family
- Sq.Ft.:
- 3,881
- Status:
- Active
- Beds:
- 4
- Lot size:
- 0.21 Acres
- Year built:
- 2024
- Baths:
- 6.00
- MLS#:
- 20601395
- Subdivision:
- Mosaic
ADDITIONAL INFORMATION
MLS# 20601395 - Built by Tradition Homes - Ready Now! ~ Stunning white painted brick with black shingles and swing driveway. The great room offers an abundance of natural light and a gas fireplace. Chefâs kitchen includes a KitchenAid gas range top & quartz countertop. The luxurious ownerâs retreat includes free standing tub, large shower, and a walk through to the laundry room. Quiet media room upstairs, perfect for movie night. Every bedroom has an ensuite bathroom. Tradition Homes installs smart home technology & energy-efficient components in every home..
$959,900
4750 Muleshoe Lane Prosper, TX 75078
- Type:
- Single Family
- Sq.Ft.:
- 3,703
- Status:
- Active
- Beds:
- 4
- Lot size:
- 0.23 Acres
- Year built:
- 2024
- Baths:
- 5.00
- MLS#:
- 20600942
- Subdivision:
- Windsong Ranch
ADDITIONAL INFORMATION
MLS# 20600942 - Built by Tradition Homes - Ready Now! ~ Stunning 2 story home that offers a cozy great room that opens up to the kitchen and hearth room with a gas fireplace and a sliding glass door leading to the backyard. Chefâs kitchen with a large island, double ovens, quartz countertops, KitchenAid gas range top and upgraded vent hood. Ownerâs bath includes a free-standing tub, 80â frameless shower and quartz countertops. Each bedroom has their own bathroom and a big closet with built-ins. Tradition Homes installs smart home technology & energy-efficient components in every home!
$1,149,900
2470 Heathrow Lane Prosper, TX 75078
Open House:
Saturday, 11/23 10:00-6:00PM
- Type:
- Single Family
- Sq.Ft.:
- 3,522
- Status:
- Active
- Beds:
- 4
- Year built:
- 2024
- Baths:
- 5.00
- MLS#:
- 20582987
- Subdivision:
- Star Trail
ADDITIONAL INFORMATION
READY FOR MOVE-IN! Home office with French doors set at entry. Formal dining room and game room with French doors frame extended entry. Family room with a sliding glass door and fireplace opens to morning area and kitchen. Kitchen hosts elongated island with built-in seating space. Primary suite includes bedroom with wall of windows. Dual vanities, garden tub, separate glass-enclosed shower and large walk-in closet in primary bath. All secondary bedrooms feature private baths. Soaring ceilings and large windows add to this generous four-bedroom design. Covered backyard patio. Mud room leads to three-car garage.
$1,069,000
2250 Country Brook Lane Prosper, TX 75078
- Type:
- Single Family
- Sq.Ft.:
- 3,650
- Status:
- Active
- Beds:
- 4
- Lot size:
- 0.25 Acres
- Year built:
- 2018
- Baths:
- 4.00
- MLS#:
- 20551681
- Subdivision:
- Parkside
ADDITIONAL INFORMATION
Rare opportunity to own a single-story in the gated community of Parkside, ideally positioned behind a picturesque green belt. The blend of traditional and classic finishes brings a warmth and elegance to every room. A functional and flawless floor plan includes a chef's kitchen highlighted by Kitchen-aid appliances, quartz countertops, and an oversized island opening to the family room with fireplace for seamless, comfortable living. A dedicated study, a formal and casual dining room flooded with natural light. The owner's suite overlooks the backyard view of the green belt with a spa-like bath that has direct access to two generous closets. A private guest room complete with en suite bath in its own wing of the home, media room, covered patio and three-car garage featuring EV charging. Short distance to the PGA & Dallas North Tollway. This home offers the very best of location and design! Refrigerator, washer, dryer and ring door bell will convey.
Open House:
Saturday, 11/23 1:00-3:00PM
- Type:
- Single Family
- Sq.Ft.:
- 3,807
- Status:
- Active
- Beds:
- 4
- Lot size:
- 0.19 Acres
- Year built:
- 2018
- Baths:
- 4.00
- MLS#:
- 20557767
- Subdivision:
- Hills At Legacy Phas
ADDITIONAL INFORMATION
This one has it all! 4 bedrooms, 3.5 baths, home office, gameroom(second living room), media room and a backyard oasis with salt water pool. This 2019 Meritage home is as breathtaking as it is environmentally friendly. The entry boasts a dramatic entrance with soaring ceilings, upgraded light fixtures and staircase. As you continue through to the living room you will find, walls of windows overlooking the backyard and an open-concept kitchen that is great for entertaining. The gourmet kitchen has a gas range, double ovens, an oversized island with upgraded sink, quartz counters, plenty of cabinets and large sized pantry. Enjoy energy-efficient features, like fully foamed walls and a climate-controlled attic with extra insulation. The backyard features an inground pool, firepit and low maintenance landscaping. Enjoy community pools, park + playground. Located minutes from the new PGA HQ, in sought-after Prosper ISD! Legacy Dr extension to First street set to be completed end of June
$699,000
2831 Oakhill Court Prosper, TX 75078
- Type:
- Single Family
- Sq.Ft.:
- 3,370
- Status:
- Active
- Beds:
- 4
- Lot size:
- 0.2 Acres
- Year built:
- 2016
- Baths:
- 4.00
- MLS#:
- 20557255
- Subdivision:
- The Parks At Legacy Ph One
ADDITIONAL INFORMATION
VIRTUAL TOUR QR CODE IN PICTURES! Welcome to this stunning four-bedroom home in Prosper, TX, located just a mile from the PGA World Headquarters and within walking distance to elementary, middle, and soon high school. This brick residence boasts a two-car garage with an attached workshop, 3.5 baths, and combines elegance with practicality. The inviting living area is complemented by a gorgeous kitchen with state-of-the-art Kitchen Aid appliances, like convection oven and ultra quiet dishwasher. The master suite features a thoughtfully designed master bath that offers an aesthetically refreshing and stylish space uniquely catering to daily comfort and ease. The remaining three bedrooms are complimented by a game room for endless evenings of entertainment. Enjoy the outdoor space or explore the neighborhood. Situated in a thriving market, this home is an excellent opportunity for families or golf enthusiasts seeking a blend of luxury and community.
$1,475,000
2640 Deep Valley Court Prosper, TX 75078
- Type:
- Single Family
- Sq.Ft.:
- 4,498
- Status:
- Active
- Beds:
- 5
- Lot size:
- 0.28 Acres
- Year built:
- 2024
- Baths:
- 7.00
- MLS#:
- 20555392
- Subdivision:
- Star Trail
ADDITIONAL INFORMATION
MLS# 20555392 - Built by Highland Homes - November completion! ~ Stunning Two story - 5 Bedroom Home with a Media Down, perfect for movie night! Beautiful entry with curving staircase welcomes you into this luxurious home. Vaulted ceilings in family room with beams, and sliders doors leading to oversized outdoor patio! Gourmet kitchen with HUGE island, lots of cabinets & counter space with GE MONOGRAM applinaces. Oversized primary suite at back of home, AND secondary primary suite at front of home! Upstairs enjoy large gameroom and 3 bedrooms all with en suite baths. This home is full of luxury features throughout and perfect for entertaining! 4th garage bay added for storage!!
$1,375,000
2640 Still Forest Lane Prosper, TX 75078
- Type:
- Single Family
- Sq.Ft.:
- 3,716
- Status:
- Active
- Beds:
- 4
- Lot size:
- 0.3 Acres
- Year built:
- 2024
- Baths:
- 5.00
- MLS#:
- 20553790
- Subdivision:
- Star Trail
ADDITIONAL INFORMATION
MLS# 20553790 - Built by Highland Homes - November completion! ~ Beautiful One Story Home in Highly Sought after Community of Star Trail! Luxurious Open floor plan of 3716 sf! AMAZING Great room & kitchen features 20ft cathedral soaring ceilings with custom beams! Gourmet kitchen & huge island open to great room. Stunning wall of slider doors leading to HUGE outdoor living with fireplace! All bedrooms with en-suite bathrooms for privacy, media room for movie night, and spacious primary bedroom with spa bathroom and large. WIC., This home is full of luxury and livability! Split 3 car garage. Large backyard great for pool space and outdoor oasis!
$1,350,000
2610 SW Deep Valley Court Prosper, TX 75078
- Type:
- Single Family
- Sq.Ft.:
- 3,553
- Status:
- Active
- Beds:
- 4
- Lot size:
- 0.32 Acres
- Year built:
- 2024
- Baths:
- 5.00
- MLS#:
- 20546012
- Subdivision:
- Star Trail
ADDITIONAL INFORMATION
MLS# 20546012 - Built by Highland Homes - November completion! ~ Gorgeous Single Story offering spacious layout. Stunning 19ft cathedral ceilings with custom beams spanning across great room and kitchen! Large gourmet kitchen with spacious breakfast area, open to great room. Large custom butlers pantry leading to dining room. Oversized primary suite with large sitting area surround by bay of 6 large windows - great natural light! Spa bathroom with freestanding tub, separate sink vanities AND sit down vanity area leading into HUGE WIC. Game room at back of home, great for entertaining, movie night, or kids play. Private Study with vaulted ceilings. All bedrooms with en suite bathrooms. Oversized garage with 4th bay for storage. This home is Luxury throughout! Large backyard space great for pool, entertaining, and kids play!!

The data relating to real estate for sale on this web site comes in part from the Broker Reciprocity Program of the NTREIS Multiple Listing Service. Real estate listings held by brokerage firms other than this broker are marked with the Broker Reciprocity logo and detailed information about them includes the name of the listing brokers. ©2024 North Texas Real Estate Information Systems
Prosper Real Estate
The median home value in Prosper, TX is $751,900. This is higher than the county median home value of $488,500. The national median home value is $338,100. The average price of homes sold in Prosper, TX is $751,900. Approximately 80.85% of Prosper homes are owned, compared to 11.53% rented, while 7.62% are vacant. Prosper real estate listings include condos, townhomes, and single family homes for sale. Commercial properties are also available. If you see a property you’re interested in, contact a Prosper real estate agent to arrange a tour today!
Prosper, Texas has a population of 28,825. Prosper is more family-centric than the surrounding county with 59.93% of the households containing married families with children. The county average for households married with children is 44.37%.
The median household income in Prosper, Texas is $159,164. The median household income for the surrounding county is $104,327 compared to the national median of $69,021. The median age of people living in Prosper is 35.2 years.
Prosper Weather
The average high temperature in July is 93.9 degrees, with an average low temperature in January of 31.1 degrees. The average rainfall is approximately 41.3 inches per year, with 1.3 inches of snow per year.
