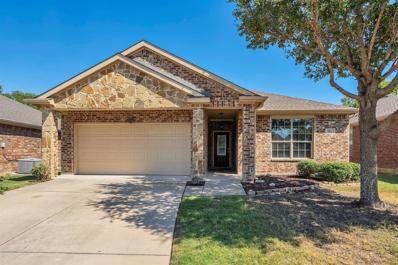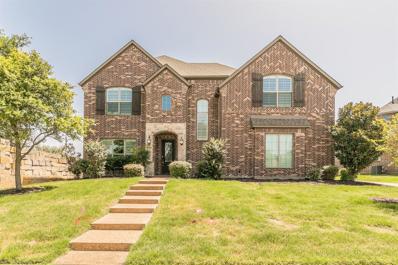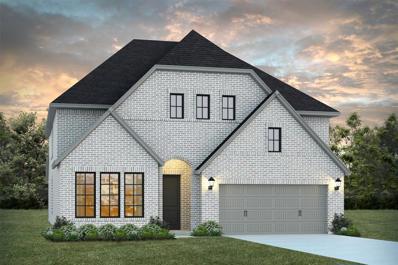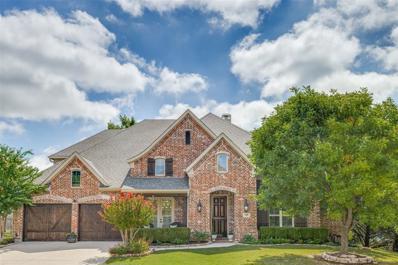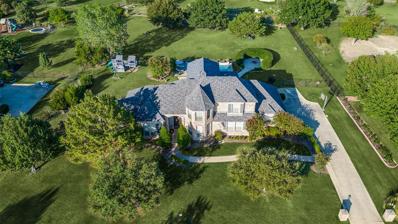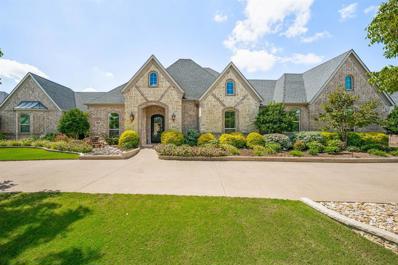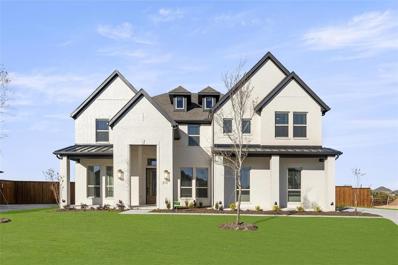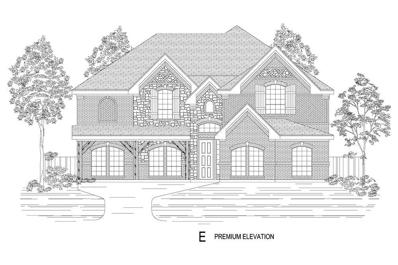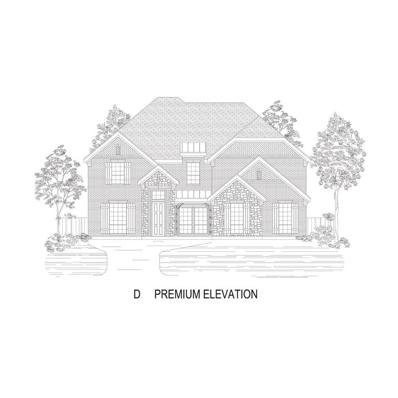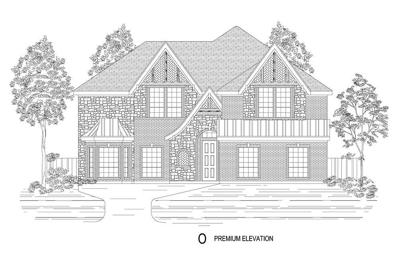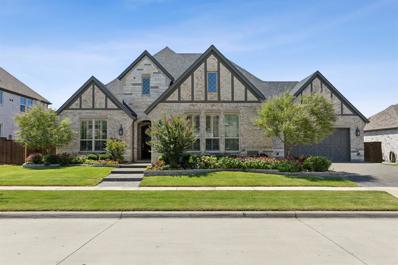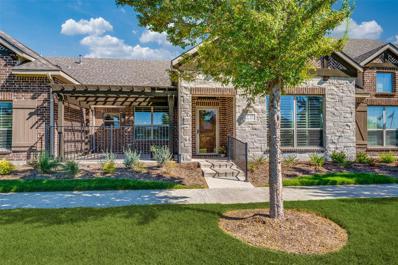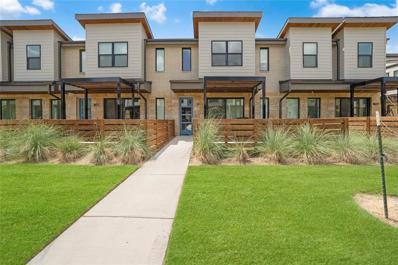Prosper TX Homes for Sale
- Type:
- Single Family
- Sq.Ft.:
- 2,185
- Status:
- Active
- Beds:
- 4
- Lot size:
- 0.16 Acres
- Year built:
- 2011
- Baths:
- 3.00
- MLS#:
- 20735762
- Subdivision:
- Glenbrooke Estates Ph 2a
ADDITIONAL INFORMATION
Welcome to this 4 bedroom, 3 bath beautiful cozy home located in the Glenbrooke community of Prosper, Texas! This stunning brick and stone home boasts an open floor plan perfect for both relaxation and entertaining. Recently remodeled with brand new paint, flooring, carpet and master bathroom cabinets. Backed into a narrow ledge-greenbelt with mature trees, this house has appealing privacy. The kitchen features granite countertops and cabinets, and an eat-in kitchen breakfast area with additional bar seating. Unwind in the luxurious primary suite complete with an ensuite bathroom with a garden tub and separate shower. Flexible floorplan with two additional split bedrooms downstairs and a large game or media or fourth bedroom upstairs with private bathroom and walk-in closet. Step outside to the covered patio overlooking the expansive backyard, providing plenty of space for outdoor activities and gatherings. This house will go quickly!!
- Type:
- Single Family
- Sq.Ft.:
- 3,917
- Status:
- Active
- Beds:
- 4
- Lot size:
- 0.26 Acres
- Year built:
- 2014
- Baths:
- 4.00
- MLS#:
- 20690619
- Subdivision:
- Saddle Creek Ph One
ADDITIONAL INFORMATION
This incredible home is perfectly located close to all desirable restaurants, shopping, schools and parks. The grand entrance leads to a chef's kitchen where you can entertain family and friends. The kitchen is equipped with lots of cabinet space, grantie counters, pendant lighting, and attractive white cabinetry. With 4 bedrooms, lots of closet space and 3.5 baths with a jetted hollywood spa in the master, what more could you ask for? Bring your popcorn machine for the media room for movie night and gameday. Outdoor living with a wonderful yard and covered patio awaits you.
- Type:
- Single Family
- Sq.Ft.:
- 3,586
- Status:
- Active
- Beds:
- 5
- Lot size:
- 0.15 Acres
- Year built:
- 2024
- Baths:
- 5.00
- MLS#:
- 20734341
- Subdivision:
- Windsong Ranch
ADDITIONAL INFORMATION
NORMANDY HOMES SINCLAIRE floor plan. Step into luxury when entering this south-facing home with itâs grand two-story entry & family room and also showcases beautiful solid surface flooring in all common areas downstairs. The gourmet kitchen is a culinary delight featuring upgraded countertops, SS appliances including 5-burner gas cooktop, microwave, dishwasher, and oven. The spa-like Owner's retreat offers serenity after a long day featuring separate vanities, separate closets, and separate tub & shower. A secondary bedroom for guests and an office finish out this amazing homeâs first floor. Upstairs offers three bedrooms, three bathrooms, game room, and media room which is the perfect space for entertaining or relaxation. This property seamlessly blends elegance and functionality and is a must see!
- Type:
- Single Family
- Sq.Ft.:
- 3,560
- Status:
- Active
- Beds:
- 4
- Lot size:
- 0.23 Acres
- Year built:
- 2011
- Baths:
- 5.00
- MLS#:
- 20733217
- Subdivision:
- Whitley Place Ph 2a
ADDITIONAL INFORMATION
EXQUISITE MOVE-IN-READY 1.5 STORY HOME IN WHITLEY PLACE! Seize the opportunity to own this stunning 4-bedroom Highland home in one of Prosper ISDâs most sought-after neighborhoods, featuring Walnut Grove High School! A charming front porch welcomes you, setting the stage for the elegance inside. This exceptional home boasts 4 spacious bedrooms, w the 3 on the main level each offering ensuite bathrooms. The 4th BR is upstairs, creating a serene retreat alongside a versatile game room. The original owners have meticulously cared for the home, which showcases an open floor plan accentuated by a stunning fireplace. From the living areas, enjoy picturesque views of the beautifully landscaped backyard w mature trees. Upgrades incl a built-in planning desk, covered patio, striking fireplace, bay window, plantation shutters, gorgeous hardwood floors, and much more! Conveniently located near walking trails and one of the community pools - enjoy summer fun without the upkeep! No MUD or PID tax!
$1,200,000
711 Buffalo Springs Drive Prosper, TX 75078
- Type:
- Single Family
- Sq.Ft.:
- 5,217
- Status:
- Active
- Beds:
- 4
- Lot size:
- 0.29 Acres
- Year built:
- 2005
- Baths:
- 4.00
- MLS#:
- 20710500
- Subdivision:
- Lakes Of La Cima Ph Three
ADDITIONAL INFORMATION
This exceptional custom residence offers show-stopping curb appeal & fabulous amenities will have you feeling like everyday is a vacation! Once inside, you are welcomed by grand spaciousness, elegant formal areas, dual staircases, double story ceilings & elaborate breezeways! There are multiple entertaining areas including an upstairs game room, theatre room, open concept family room, & an expansive gourmet kitchen that leads to a sunroom-style living area with a 3rd FP, coffered ceiling, & spectacular views of the sparkling custom pool! There is also a covered pergola, built-in grill, & turf grass around the heated pool-spa, ideal for year round enjoyment. Magazine worthy kitchen equipped with chef's grade stainless appliances, gas cooktop, beverage fridge, & oversized butler's pantry! Main level primary retreat has a spa-like ensuite with a large WIC, walk-in shower, & jetted tub to unwind after a long day. Quick access to an array of entertainment, shopping & restaurants to enjoy!
$995,000
1640 Sunset Avenue Prosper, TX 75078
- Type:
- Single Family
- Sq.Ft.:
- 3,767
- Status:
- Active
- Beds:
- 5
- Lot size:
- 0.19 Acres
- Year built:
- 2020
- Baths:
- 5.00
- MLS#:
- 20734411
- Subdivision:
- Star Trail Ph Four
ADDITIONAL INFORMATION
Nestled within the Star Trail community and minutes from the Dallas North Tollway, this home combines luxury with convenience. Features include a spacious 3 car garage, home office W French doors, a gourmet kitchen with an oversized island, and dual convection ovens. The breakfast room, surrounded by windows is bathed in natural sunlight. Adjacent to the dining room, a Butler's Pantry awaits, replete with a built-in desk, ideal for organizing household affairs or serving culinary masterpieces. The opulent main bath, has dual vanities, a soaking tub, glass front linen cabinets, and a separate shower. Upstairs, a catwalk gracefully connects 2 bedrooms and the game room with another guest bedroom. Outside, an extended patio adds another great living space that overlooks an expansive backyard. Located within the highly coveted Prosper ISD. No MUD or PID tax. Seller is motivated!
$1,499,900
1440 Gentle Way Prosper, TX 75078
- Type:
- Single Family
- Sq.Ft.:
- 4,331
- Status:
- Active
- Beds:
- 4
- Lot size:
- 1.2 Acres
- Year built:
- 1998
- Baths:
- 3.00
- MLS#:
- 20717688
- Subdivision:
- Gentle Creek Estates Ph Two
ADDITIONAL INFORMATION
Welcome to the prestigious Gentle Creek Estates! This stunning 1.2-acre custom pool home has it all, featuring 4 spacious bedrooms, 3 baths, a handsome study with coffered ceiling, elegant formal living, dining areas, all showcasing beautiful hardwood floors throughout. The gourmet kitchen is a chefâs dream, equipped w an island, gas cooktops, double ovens for effortless entertaining. Enjoy the spacious family room w floor-to-ceiling windows, and a cozy fireplace, creating a perfect ambiance for gatherings. The private primary retreat offers a spa-like bath, providing a serene escape. Plus, an addition bedroom downstairs. Upstairs, youâll find 2 large secondary bedrooms, and a huge game room. The backyard oasis features lush landscaping, a covered patio, sparkling pool, fire pit area and extensive yard for outdoor living. Additional highlights include a 3-car garage. This exquisite home is located in the desirable Prosper ISD the new Walnut Grove HS, ensuring an exceptional education.
- Type:
- Single Family
- Sq.Ft.:
- 3,524
- Status:
- Active
- Beds:
- 4
- Lot size:
- 0.13 Acres
- Year built:
- 2007
- Baths:
- 5.00
- MLS#:
- 20733096
- Subdivision:
- Artesia Ph 1c
ADDITIONAL INFORMATION
Experience luxury living in this beautifully maintained 2-story home, nestled in the highly desirable Artesia community. Offering 4 spacious bedrooms, 3.2 baths, a private study, an expansive game room, and a large media room, this home is designed for family comfort and entertainment. The open-concept kitchen boasts a generous island, bar seating, and a walk-in pantry, perfect for hosting. Enjoy cozy nights by the stunning stone fireplace or relax on the covered front porch and patio. With fresh paint, new flooring, and upgraded landscaping, this home is move-in ready and has been pre-inspected for your peace of mind. Conveniently located just minutes from Dallas North Tollway and Hwy 380, and zoned for the highly-rated Prosper ISD.
$1,475,000
1521 Stony Trail Prosper, TX 75078
- Type:
- Single Family
- Sq.Ft.:
- 3,771
- Status:
- Active
- Beds:
- 4
- Lot size:
- 0.75 Acres
- Year built:
- 2013
- Baths:
- 5.00
- MLS#:
- 20731320
- Subdivision:
- Whispering Meadows Ph 1
ADDITIONAL INFORMATION
Welcome to this stunning one-story custom home built by renowned builder Dave R. Williams, located in the prestigious Whispering Meadows neighborhood and sought after Prosper ISD. Nestled on a beautifully treed .75 acre lot, this home greets you with an inviting circular driveway and a serene front water feature. Inside, elegance abounds with hand-scraped hardwood floors, coffered ceilings, and plantation shutters. The chef's kitchen boasts granite countertops, high-end KitchenAid appliances, and a cathedral ceiling with wood beams, flowing into the family room with a floor-to-ceiling stone fireplace and wall of windows. The primary suite offers a private patio entrance, a luxurious bathroom with dual sinks and a jetted tub, and an expansive closet with built-ins. Additional features include a media room, custom office, and two covered patios overlooking a custom diving pool with travertine decking and a batting cage. This home epitomizes luxury, comfort, and exceptional craftsmanship.
- Type:
- Single Family
- Sq.Ft.:
- 4,543
- Status:
- Active
- Beds:
- 5
- Lot size:
- 0.28 Acres
- Year built:
- 2005
- Baths:
- 5.00
- MLS#:
- 20730674
- Subdivision:
- Willow Ridge Ph Two
ADDITIONAL INFORMATION
Every surface has been re-finished to perfection ensuring a truly MOVE IN READY property. New HVAC 2022! All bathrooms & kitchen are updated featuring custom & Restoration Hardware cabinets, quartz countertops, new plumbing fixtures & new lighting throughout. The meticulously designed interior boasts an open floor plan with remodeled gourmet kitchen featuring a KitchenAid 5 burner gas stove, quartz countertops, large island & marble backsplash. Entertain guests effortlessly in the spacious living areas, including a family rm with a gas fireplace & formal dining room perfect for hosting. The primary is a serene retreat complete with a remodeled spa-like ensuite with dual sinks, jetted tub & marble walk-in shower. Mature trees in backyard ensure privacy & invites relaxation by the pool or dining under the covered patio. This home offers luxury living while being centrally located to shopping, restaurants, entertainment and Walnut Grove High School. This Highland Built home is a MUST SEE!
$999,950
1321 Duke Drive Prosper, TX 75078
- Type:
- Single Family
- Sq.Ft.:
- 3,960
- Status:
- Active
- Beds:
- 5
- Lot size:
- 0.3 Acres
- Year built:
- 2024
- Baths:
- 4.00
- MLS#:
- 20728151
- Subdivision:
- Cambridge Estates
ADDITIONAL INFORMATION
MLS# 20728151 - Built by First Texas Homes - Ready Now! ~ One of our most popular floorplans with a 12' sliding glass rear patio door so you can bring the outside inside! Perfect for entertaining. Corner fireplace that will be the center of attention with the 2 story entry and family room ceiling. Straight staircase to maximize the enlarged family room. With the side load 3rd car garage you will have plenty of parking space for guest.
$1,065,950
1320 Villanova Lane Prosper, TX 75078
- Type:
- Single Family
- Sq.Ft.:
- 4,295
- Status:
- Active
- Beds:
- 5
- Lot size:
- 0.5 Acres
- Year built:
- 2024
- Baths:
- 4.00
- MLS#:
- 20728122
- Subdivision:
- Cambridge Estates
ADDITIONAL INFORMATION
MLS# 20728122 - Built by First Texas Homes - Ready Now! ~ Discover the charm of our popular floor plan featuring an elegant circular staircase and a welcoming two-story family room and entryway. The home boasts a 12' sliding glass door leading to a generously sized rear patioâperfect for outdoor gatherings. The study, conveniently connected to the second primary closet, offers the ideal space for a cozy home office. This thoughtful design blends style and functionality, creating a home that is as beautiful as it is practical!
$1,017,950
1021 Georgetown Place Prosper, TX 75078
- Type:
- Single Family
- Sq.Ft.:
- 3,940
- Status:
- Active
- Beds:
- 6
- Lot size:
- 0.29 Acres
- Year built:
- 2024
- Baths:
- 5.00
- MLS#:
- 20728400
- Subdivision:
- Cambridge Estates
ADDITIONAL INFORMATION
MLS# 20728400 - Built by First Texas Homes - Ready Now! ~ Buyer Incentive!. - Up To $20K Closing Cost Assistance for Qualified Buyers on Select Inventory! See Sales Consultant for Details! This beautiful 2-story home offers an impressive two-story family room and grand entryway that set the tone for luxury living. The primary bedroom and a spacious 6th bedroom with its own en suite bathroom are conveniently located downstairs. The highlight of the home is a breathtaking circular staircase, open to the family room, creating a perfect balance of elegance and warmth. With a 15' western sliding glass door connecting the family room to the rear patio, the outdoors seamlessly becomes part of your indoor living space. Ideal for those who love open, airy living with luxurious touches!
$1,043,950
971 Stanford Lane Prosper, TX 75078
- Type:
- Single Family
- Sq.Ft.:
- 4,316
- Status:
- Active
- Beds:
- 5
- Lot size:
- 0.29 Acres
- Year built:
- 2024
- Baths:
- 4.00
- MLS#:
- 20728138
- Subdivision:
- Cambridge Estates
ADDITIONAL INFORMATION
MLS# 20728138 - Built by First Texas Homes - November completion! ~ Discover one of our most sought-after floor plans, the Brentwood 3 FSW, featuring a 3-car garage and a grand circular staircase. Enjoy a massive walk-in pantry, an oversized second living area, and a stunning two-story living room and entrywayâperfect for those who appreciate both space and style.
$624,179
4331 Carrera Drive Prosper, TX 75078
- Type:
- Single Family
- Sq.Ft.:
- 2,231
- Status:
- Active
- Beds:
- 2
- Year built:
- 2024
- Baths:
- 2.00
- MLS#:
- 20733155
- Subdivision:
- Ladera At Prosper
ADDITIONAL INFORMATION
Welcome to The Casina, designed for owners who desire flexibility & convenience. This luxurious home features a large living area with beautiful gas log fireplace that opens to a chef's dream kitchen, with quartz island, breakfast bar, butlers pantry and a spacious dining area. The flex room is located just past the foyer and makes the perfect home office with French Doors. The owners suite is secluded for privacy and features his & her vanities, large shower & a customized oversized walk in closet that leads to the spacious utility room. The guest suite is located at the front of the home with the second full bath adjoining and has a walk in closet. As you arrive home through the oversized garage, you can drop your belongings at the conveniently located mud room. This stunning home backs up to a greenbelt with no home behind you, so enjoy your covered patio and greenbelt view in complete privacy. This home will be move in ready late October.
$1,477,900
2401 Regent Court Prosper, TX 75078
- Type:
- Single Family
- Sq.Ft.:
- 4,340
- Status:
- Active
- Beds:
- 5
- Year built:
- 2024
- Baths:
- 6.00
- MLS#:
- 20732234
- Subdivision:
- Star Trail
ADDITIONAL INFORMATION
Extended entry with 20-foot ceiling. Home office with French doors. Hardwood floors throughout living areas. First floor guest suite. Formal dining room. Two-story family room with a decorated beam ceiling, sliding glass door, and wood mantel fireplace. Kitchen features an island with built-in seating space, double wall oven, 6-burner gas range top, pantry and butler's pantry. Secluded primary suite with a wall of windows. Double door entry to primary bathroom with dual vanities, freestanding tub, separate glass-enclosed shower and two spacious walk-in closets. Game room, media room and secondary bedrooms complete the second floor. Extended covered backyard patio. Mud room. Four-car garage.
- Type:
- Single Family
- Sq.Ft.:
- 2,996
- Status:
- Active
- Beds:
- 4
- Lot size:
- 0.13 Acres
- Year built:
- 2016
- Baths:
- 3.00
- MLS#:
- 20721742
- Subdivision:
- Artesia North Ph 1a
ADDITIONAL INFORMATION
Beautiful, Highland home in master-planned Artesia! Great curb appeal, welcoming entry with contemporary glass and wood door opening to a 2-story entry with eng wood floors flowing throughout the first floor. Study through French doors conveniently off entry. Hallway to private downstairs guest room with en suite bath. Dreamy kitchen features large, granite island with breakfast bar seating, abundant white cabinetry, elegant serving area with additional storage for wine, glass uppers & drawers. Adjacent breakfast bar with fabulous lighting and surrounded by windows. Both ideally open to the spacious family room with corner fireplace, oversized ceiling fan, vaulted ceiling & wall of windows. Large, private master bdrm with luxurious master bath featuring separate shower, dual vanities & makeup vanity! Upstairs, the large game room is perfect with a bonus rm for media or golf simulator! Neighborhood amenities incl club house, pool, park, greenbelt, lake, jogging,bike path & playground!
$1,150,000
3001 Meadow Dell Drive Prosper, TX 75078
- Type:
- Single Family
- Sq.Ft.:
- 3,405
- Status:
- Active
- Beds:
- 4
- Lot size:
- 0.22 Acres
- Year built:
- 2020
- Baths:
- 4.00
- MLS#:
- 20728416
- Subdivision:
- Lakewood At Brookhollow
ADDITIONAL INFORMATION
Welcome to this luxury single-story design by Shaddock Homes! Handsome white brick accompanied by black windows and dark trim make this home both dramatic and inviting. The custom beams and wainscoting in the entryway welcomes in natural light while the warm tones of the wood floor draws your eyes towards the great room. You will be greeted by the expansive ceiling height with custom wood beams in this open concept, yet cozy gathering room. The amazing kitchen looks like it has been torn from a page of your favorite designer magazine with an oversized custom kitchen island designed with a Calacatta Laza quartz slab with more than enough seating for your favorite guest. Warm custom cabinetry with floating shelves accompanied by stainless-steel appliances from KitchenAid. Close proximity to major highways, Prosper ISD, shops and restaurants, no PID or MUD Tax, parks, pool, pond, playground, and tons of trails to explore!
$1,299,995
2340 White Oak Way Prosper, TX 75078
- Type:
- Single Family
- Sq.Ft.:
- 4,130
- Status:
- Active
- Beds:
- 5
- Lot size:
- 0.25 Acres
- Baths:
- 6.00
- MLS#:
- 20729211
- Subdivision:
- Star Trail Ph Eight
ADDITIONAL INFORMATION
MLS#20729211 - Built by Toll Brothers, Inc. - SEPTEMBER COMPLETION! ~ Your dream home is waiting. The striking two-story foyer offers sweeping views of the great room just beyond. With this open-concept living space, you can keep your family close. A first-floor office provides the space to work from home. A multi-panel stacking door gives access to the outdoor living space. Schedule an appointment today to learn more about this stunning home!
$1,050,000
4411 Cotton Belt Lane Prosper, TX 75078
- Type:
- Single Family
- Sq.Ft.:
- 3,661
- Status:
- Active
- Beds:
- 4
- Lot size:
- 0.29 Acres
- Year built:
- 2019
- Baths:
- 4.00
- MLS#:
- 20726920
- Subdivision:
- Windsong Ranch Ph 3c
ADDITIONAL INFORMATION
New roof installed in August 2024! Situated in the prestigious Peninsula section of Windsong Ranch, offers generously sized lots with a minimum width of 86 feet. Step inside to find a spacious open floor plan with soaring ceilings, wood beams, and beautiful hardwood flooring. The chef's kitchen opens to the family room, which features walls of windows that bring in tons of natural light. In addition to the study with built-ins and media room, there is also a dining room perfect for hosting family and friends.The primary bedroom is a true retreat with a soaking tub, walk-in shower, dual vanities, and his and her closets with dreamy built-ins and plenty of storage. Outside, the large, beautifully landscaped backyard is ideal for entertaining or simply relaxing under the Texas sky.Windsong Ranch offers resort-style amenities, including a lagoon, swimming pools, fitness center, and miles of trails for outdoor adventures. Plus, you'll be close to top-rated schools, shopping & dining.
$1,125,000
1720 Parkwood Drive Prosper, TX 75078
- Type:
- Single Family
- Sq.Ft.:
- 4,207
- Status:
- Active
- Beds:
- 5
- Lot size:
- 0.27 Acres
- Year built:
- 2020
- Baths:
- 6.00
- MLS#:
- 20728896
- Subdivision:
- Star Trail Ph Four
ADDITIONAL INFORMATION
Welcome to your dream home in the highly sought-after Star Trail community! Nestled directly across from a gorgeous greenspace and walking trail. This stunning, bright, and impeccably clean Toll Brother's build offers 5 full bedrooms, with two conveniently located on the main floor. The open floor plan and high ceilings create an airy and spacious feel, enhanced by abundant natural light throughout. Over-sized living space offers the perfect area for entertaining with sliders to enjoy the backyard with ease. The heart of the home is the expansive kitchen, featuring ample counter space, a large pantry, and elegant gold light fixtures that complement the beautiful blonde floors. Situated in a community known for its incredible amenities, this home is perfect for both comfortable living and entertaining. Don't miss the chance to make this exceptional property yours!
$485,000
3750 Dalea Drive Prosper, TX 75078
- Type:
- Townhouse
- Sq.Ft.:
- 1,622
- Status:
- Active
- Beds:
- 2
- Lot size:
- 0.1 Acres
- Year built:
- 2019
- Baths:
- 2.00
- MLS#:
- 20724891
- Subdivision:
- Windsong Ranch Ph 2c-1
ADDITIONAL INFORMATION
Experience resort-style living at Windsong Ranch in Prosper! This is a rare chance to own a pristine single-story Villa, offering 2 bedrooms, 2 bathrooms, and a flex space that could be used as an office, all surrounded by lush greenbelts. Just a short walk from the Amenity Center, youâll have access to a café, two pools, tennis courts, and a fitness center. Residents also enjoy the breathtaking 5-acre Crystal Lagoon. Step inside to a spacious foyer and a dream kitchen, complete with an island with seating, stainless steel appliances, abundant natural light, and plenty of storage. The tranquil primary suite features soaring ceilings, an ensuite bathroom with dual sinks, a large shower, and a walk-in closet. The versatile second bedroom can function as an additional primary suite, living area, or more. Custom window treatments have already been installed, and the patio is the perfect spot to unwind with no yard work required. The Villa HOA takes care of all outdoor maintenance.
$499,000
811 Cavitt Court Prosper, TX 75078
- Type:
- Townhouse
- Sq.Ft.:
- 1,868
- Status:
- Active
- Beds:
- 3
- Lot size:
- 0.05 Acres
- Year built:
- 2022
- Baths:
- 3.00
- MLS#:
- 20727409
- Subdivision:
- Windsong Ranch Ph 2c-2
ADDITIONAL INFORMATION
Welcome to this stunning townhouse in the coveted Windsong Ranch community, where luxury meets lifestyle with unmatched amenities, including the breathtaking crystal lagoon! Bathed in natural light, this fully furnished gem boasts a modern kitchen at its heart, featuring sleek white cabinetry and gleaming quartz countertopsâa chef's dream. Upstairs, discover an ideal office nook for working from home and a serene primary suite with a spa-like ensuite bathroom, complete with a double vanity, a walk-in shower, and an expansive walk-in closet. Step outside to your private yard, perfect for relaxation or entertaining. Located in one of the best spots in the area, this home offers both comfort and convenience. Don't miss the chance to experience resort-style living in a truly exceptional setting!
$850,000
4331 Fisher Road Prosper, TX 75078
- Type:
- Single Family
- Sq.Ft.:
- 3,593
- Status:
- Active
- Beds:
- 4
- Lot size:
- 0.25 Acres
- Year built:
- 2013
- Baths:
- 4.00
- MLS#:
- 20721680
- Subdivision:
- Whitley Place Ph 4
ADDITIONAL INFORMATION
This sprawling Highland-built, one owner, one-story home on a south facing CORNER LOT in the serene Whitley Place community exudes elegance with its open-plan design. Featuring a private study & 4 spacious bedrooms, 2 which have ensuite baths & 2 that share a jack & jill bath. The grand living area, highlighted by large windows, a vaulted ceiling, & a stone fireplace, flows into a gourmet kitchen with a center island, dbl ovens, a walk-in pantry, & a butlerâs pantry. A versatile second living area overlooks the PRIVATE backyard & can serve as a media or game room. The home boasts rich hand-scraped hardwood floors & stylish finishes throughout. The primary suite includes large bay windows, a private ensuite bath & a generous walk-in closet. The private backyard features a large covered patio, meandering landscaped beds, & a stone retaining wall. This home is conveniently located near Cockrell Elementary, the community pool, and local shops & restaurants. Fridge, washer & dryer convey.
- Type:
- Single Family
- Sq.Ft.:
- 2,171
- Status:
- Active
- Beds:
- 4
- Lot size:
- 0.15 Acres
- Year built:
- 2019
- Baths:
- 2.00
- MLS#:
- 20725320
- Subdivision:
- Creeks Of Legacy West Ph 1
ADDITIONAL INFORMATION
Gorgeous one-owner home in pristine condition! 4bedroom home with open floor plan enhancing both space and flow. Oversized family room that seamlessly connects to the dining & kitchen. Home features built-ins, spacious laundry room with a sink, & dedicated mud area. Stunning kitchen featuring large island, built-in gas range, & lots of cabinet space with walk in pantry. Prime location within Prosper ISD. Convenient access to recreational areas, educational resources, and local shops. Creeks of Legacy offers tennis & basketball courts, clubhouse for events, workout center, trails, dog park, and several community pools. Located close to the Dallas North Tollway and Highway 380, this community has the small town feel, but easy access to city perks. Peaceful and scenic, you will find the right mix of lifestyle and community in Creeks of Legacy.

The data relating to real estate for sale on this web site comes in part from the Broker Reciprocity Program of the NTREIS Multiple Listing Service. Real estate listings held by brokerage firms other than this broker are marked with the Broker Reciprocity logo and detailed information about them includes the name of the listing brokers. ©2024 North Texas Real Estate Information Systems
Prosper Real Estate
The median home value in Prosper, TX is $751,900. This is higher than the county median home value of $488,500. The national median home value is $338,100. The average price of homes sold in Prosper, TX is $751,900. Approximately 80.85% of Prosper homes are owned, compared to 11.53% rented, while 7.62% are vacant. Prosper real estate listings include condos, townhomes, and single family homes for sale. Commercial properties are also available. If you see a property you’re interested in, contact a Prosper real estate agent to arrange a tour today!
Prosper, Texas 75078 has a population of 28,825. Prosper 75078 is more family-centric than the surrounding county with 57.63% of the households containing married families with children. The county average for households married with children is 44.37%.
The median household income in Prosper, Texas 75078 is $159,164. The median household income for the surrounding county is $104,327 compared to the national median of $69,021. The median age of people living in Prosper 75078 is 35.2 years.
Prosper Weather
The average high temperature in July is 93.9 degrees, with an average low temperature in January of 31.1 degrees. The average rainfall is approximately 41.3 inches per year, with 1.3 inches of snow per year.
