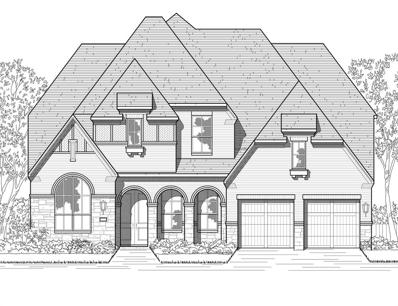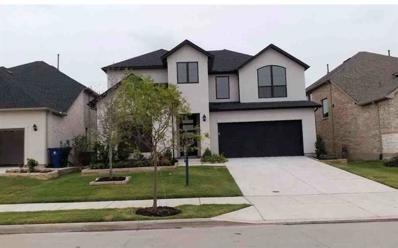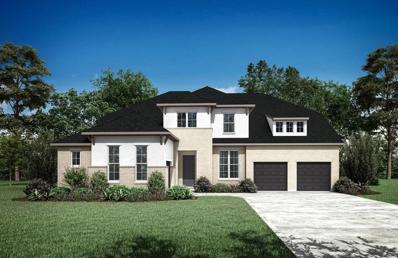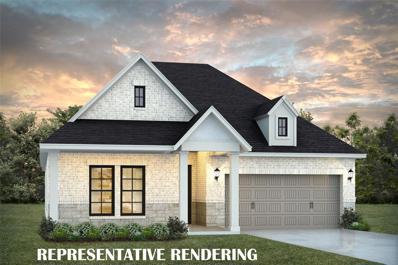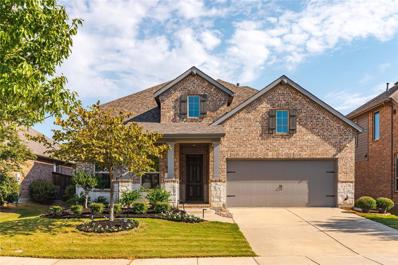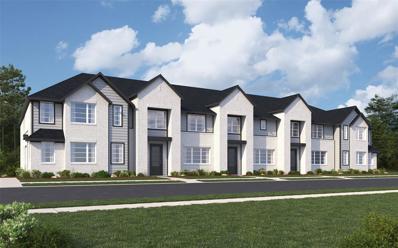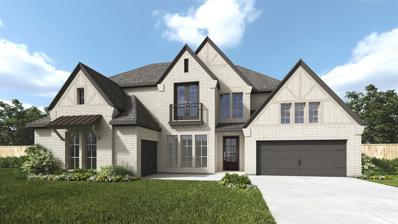Prosper TX Homes for Sale
- Type:
- Townhouse
- Sq.Ft.:
- 1,765
- Status:
- Active
- Beds:
- 3
- Lot size:
- 0.11 Acres
- Year built:
- 2017
- Baths:
- 2.00
- MLS#:
- 20761600
- Subdivision:
- Windsong Ranch Ph 2c-1
ADDITIONAL INFORMATION
Welcome to this beautifully designed single-story villa in the highly sought-after Windsong Ranch community, where privacy and nature abound. This 3-bedroom, 2-bath home boasts an open-concept floor plan with soaring 14-foot ceilings. The chefâ??s kitchen is a standout, featuring an oversized island, a gas cooktop, and extended cabinetry that offers abundant storage and style. Youâ??ll find extensive upgrades throughout. A versatile flex space provides the perfect setup for a home office, workout room, or creative studio to suit your lifestyle. With no neighbors on three sides and an expansive view of protected green space in front, youâ??ll enjoy scenic beauty. The spacious primary suite is a true retreat, complete with a seated walk-in shower and a relaxing soaking tub. Outdoors, the private iron-fenced trellis patio includes two gas drops, ideal for gatherings and outdoor entertaining. This North Texas Green Built and Energy Star Certified property combines low utility costs with the convenience of maintenance-free living, making it a top choice in one of Prosperâ??s most desirable neighborhoods. Living in Windsong Ranch, youâ??ll have access to incredible amenities, including a 5-acre crystal lagoon, multiple pools, fitness centers, tennis courts, miles of trails, and vibrant community events.
- Type:
- Single Family
- Sq.Ft.:
- 3,147
- Status:
- Active
- Beds:
- 3
- Lot size:
- 0.25 Acres
- Year built:
- 2017
- Baths:
- 3.00
- MLS#:
- 20763448
- Subdivision:
- Lakewood At Brookhollow Ph. 1
ADDITIONAL INFORMATION
Showing resumes January 1, 2025. This Darling Homes Model home has design features such as wood inlaid ceilings in the entryway, luxury wallpaper and beautiful large granite kitchen island with gorgeous floor to ceiling cabinetry throughout. Located in the prestigious neighborhood of Lakewood at Brookhollow zoned for Walnut Grove High School in PISD. Situated on a premium corner lot and featuring 3 bedrooms, 3 baths, dedicated office, media room and 3 car garage, this home has tons of upgrades inside and out. Primary bedroom features bay windows and luxury wallpaper feature wall while primary bath features dual vanities and soaking tub. Primary closet opens to laundry room. Extended covered patio and premium landscaping. Water softener added along with new water heater and plantation shutters. Media equipment, speakers, security equipment and ring doorbell, tv wall mounts to convey with home. See documents for list of upgrades. Beautiful amenity center and pool.
$1,063,480
4901 Strada Street Celina, TX 75078
- Type:
- Single Family
- Sq.Ft.:
- 4,101
- Status:
- Active
- Beds:
- 5
- Lot size:
- 0.15 Acres
- Year built:
- 2024
- Baths:
- 6.00
- MLS#:
- 20763434
- Subdivision:
- Mosaic 60s
ADDITIONAL INFORMATION
MLS# 20763434 - Built by Highland Homes - April completion! ~ This gorgeous model home plan has room for all and is great for entertaining. From the moment you walk in the double entry front doors to the expansive foyer with views to the back, you will feel right at home. The beautiful, curved wooden staircase opens to the open kitchen, dining, and family room. Oversized primary suite boasts dual master closets and large ensuite bathroom with freestanding rectangular tub. First floor entertainment room just off the kitchen is perfect for movie nights. Second bedroom downstairs with ensuite bathroom and walk in shower. Plenty of room for all with three additional oversized bedrooms and baths upstairs. Game room upstairs is the perfect place to play or entertain. Soaring ceilings, beautiful hardwood throughout entry, extended entry, den, powder bath, kitchen, family & dining room, and quartz countertops in kitchen, are just a few of the high-end touches. Three car tandem garage with 16ft. x 7ft makes parking a breeze.
$1,248,900
260 Winterdale Drive Prosper, TX 75078
- Type:
- Single Family
- Sq.Ft.:
- 3,522
- Status:
- Active
- Beds:
- 4
- Year built:
- 2024
- Baths:
- 5.00
- MLS#:
- 20762102
- Subdivision:
- Star Trail
ADDITIONAL INFORMATION
Home office with French doors set at entry. Formal dining room and game room with French doors frame extended entry. Family room with a sliding glass door and fireplace opens to morning area and kitchen. Kitchen hosts elongated island with built-in seating space. Primary suite includes bedroom with wall of windows. Dual vanities, freestanding tub, separate glass-enclosed shower and large walk-in closet in primary bath. All secondary bedrooms feature private baths. Soaring ceilings and large windows add to this generous four-bedroom design. Covered backyard patio. Mud room leads to three-car garage.
$829,000
1820 Idlewood Lane Prosper, TX 75078
- Type:
- Single Family
- Sq.Ft.:
- 2,692
- Status:
- Active
- Beds:
- 4
- Lot size:
- 0.14 Acres
- Year built:
- 2022
- Baths:
- 4.00
- MLS#:
- 20761989
- Subdivision:
- Light Farms Laurel Neighborhood Ph 1
ADDITIONAL INFORMATION
This stunning single-family home located at 1820 Idlewood Ln in Prosper, TX was built in 2022. Boasting a spacious 2,692 sq.ft. of finished area, this 2-story property features 3.5 bathrooms and a generous lot size of 6,000 sq.ft. With modern amenities and a contemporary design, this home offers plenty of space for comfortable living and entertaining. Don't miss out on the opportunity to make this beautiful property your new home! This property is in unused and new condition and ready for move-in for a buyer.
$1,250,000
1740 Lakefront Drive Prosper, TX 75078
- Type:
- Single Family
- Sq.Ft.:
- 5,042
- Status:
- Active
- Beds:
- 5
- Lot size:
- 0.37 Acres
- Year built:
- 2020
- Baths:
- 6.00
- MLS#:
- 20759235
- Subdivision:
- Prosper Lake On Preston Ph 2
ADDITIONAL INFORMATION
Welcome to this beautifully maintained home, set on a spacious lot in the heart of Prosper. This exceptional property features a grand formal dining area with custom wine storage and bar, perfect for entertaining. The private study boasts custom-built cabinets, while hand-scraped hardwood floors and custom wrought iron work throughout the home add elegance and charm. The gourmet kitchen is a chefâ??s dream, featuring a huge commercial gas cooktop with griddle, double built-in ovens, dual dishwashers, a Sub-Zero fridge, and sleek quartz countertops. A custom pantry with small appliance storage keeps everything organized. The living room is a cozy retreat with a gas fireplace framed by floor-to-ceiling stone, surrounded by custom curtains for added luxury. The spacious master suite includes a bay window with extra windows for plenty of natural light, while the bath suite offers double vanities, a soaking tub, and a large shower with double shower heads and a rainfall feature. The oversized dual walk-in closets with built-ins provide ample storage.Upstairs, youâ??ll find an oversized game room and media room with a mini bar and space for a fridge, perfect for movie nights and entertainment. Each bedroom includes its own walk-in closet and en-suite bathroom, providing privacy for all. The laundry room is plumbed for two washers and dryers, and still has plumbing for a sink. The expansive, private backyard is a blank canvas waiting for your personal touch. Additional features include a 3-car garage with epoxy flooring, soaring ceilings, designer touches, and a gated garage area for added privacy. This homeâ??s bright, open layout and abundance of custom features make it ideal for both entertaining and comfortable living. Donâ??t miss the opportunity to own this truly special home in a fantastic location!
- Type:
- Townhouse
- Sq.Ft.:
- 1,813
- Status:
- Active
- Beds:
- 3
- Lot size:
- 0.08 Acres
- Year built:
- 2022
- Baths:
- 3.00
- MLS#:
- 20756014
- Subdivision:
- Windsong Ranch Ph 2c-2
ADDITIONAL INFORMATION
End Unit, spectacular, stone, brick and wood fully upgraded transitional townhome built by Grenadier. Over $60k in upgrades from tile, appliances, HVAC system, smart home features, fixtures, carpet, pad & much more. Lots of great natural light as an end unit home. Wonderful outdoor living patio off family room with upgraded Trellis covering. Updated Kitchen-Aid stainless steel appliances & beautifully appointed kitchen with quartz countertops & lots of cabinets. Open family room with decorative fireplace, & transitional contemporary style staircase leading to 3 bedrooms, loft game room, & 2 full baths upstairs. Upgraded tile work in bathrooms. Full size laundry closet upstairs. Windsong has the most extensive resort amenities from hike & bike trails, playgrounds, tennis & pickle courts, amenity center, resort pools, fishing, basketball, social events, & the amazing LAGOON. True luxury recreational style living. Close to shopping, highways & entertainment. Nearby schools
- Type:
- Single Family
- Sq.Ft.:
- 4,638
- Status:
- Active
- Beds:
- 6
- Lot size:
- 0.28 Acres
- Year built:
- 2024
- Baths:
- 6.00
- MLS#:
- 20760554
- Subdivision:
- MALABAR HILL
ADDITIONAL INFORMATION
***$50,000 BUYER INCENTIVE***BRAND NEW IN MALABAR HILL !! NORTH FACING--Stunning 6-4-3 plus 2 power baths, study, game, media, GUEST BEDROOM DOWN WITH FULL BATH AND FULL KITCHEN !!! An absolute MUST-SEE design READY NOW. Drop-dead gorgeous 2 story foyer features beautiful curved staircase, upgraded chandeliers, and domed ceiling treatment. Library with French Doors to the left, guest suite with full kitchen and full bath to the right, just past the powder room and mud area coming in from garage. Knockout kitchen features floor to ceiling white cabinets with glass uppers and lighting under and above. Huge butlers with fantastic pantry. HUGE family room with 60inch Simplifire Allusion Platinum fireplace that offers colorful and well as warming experience. Primary Bedroom down features private entrance not going through family room, panned ceiling, fantastic bath and closet. Upstairs features 4 bedrooms, powder room, game and media. HUGE 30'x8' covered patio, HUGE 83'x38' back yard. BEST DESIGN, FEATURES, LOCATION, AND PRICE.
$1,124,990
1550 Fairmont Drive Prosper, TX 75078
- Type:
- Single Family
- Sq.Ft.:
- 4,440
- Status:
- Active
- Beds:
- 4
- Lot size:
- 0.25 Acres
- Year built:
- 2024
- Baths:
- 5.00
- MLS#:
- 20759858
- Subdivision:
- Legacy Gardens
ADDITIONAL INFORMATION
MLS# 20759858 - Built by Drees Custom Homes - Ready Now! ~ Beautiful Grantley Floor Plan. 4440 Sqft 4 bedrooms 4.5 baths, study, media and game room. Open Vaulted Family and Dining Room. Same floor plan as our model home. Come Tour this beautiful home. Ready in December.
Open House:
Saturday, 1/11 1:00-3:00PM
- Type:
- Single Family
- Sq.Ft.:
- 3,177
- Status:
- Active
- Beds:
- 5
- Lot size:
- 0.18 Acres
- Year built:
- 2021
- Baths:
- 3.00
- MLS#:
- 20754750
- Subdivision:
- Creeks Of Legacy West
ADDITIONAL INFORMATION
Greenbelt views with privacy & lush trees, this premium lot home in Prosper ISD provides a beautiful backyard view. Five bedrooms with 2 downstairs, creates a private space for guests or extra family members. Upgrades include LVP flooring, quartz countertops, stainless appliances, & an open floor plan. The entry welcomes you inside and opens to a two story view of the staircase & gorgeous backyard views. The master bedroom is privately located near the back of the home with upgraded tile & quartz countertops. Upstairs has a spacious game room & media room. The other secondary bedrooms are located up with a large bathroom with 2 sinks. Beautiful wood shutters in both the front & the back. The home has an open front porch & covered back patio. Enjoy your close proximity to the future Doe Branch city park. Experience the best of Prosper ISD with close proximity to the North Dallas Parkway & Frontier Park.
$1,174,990
2020 Coppin Prosper, TX 75078
- Type:
- Single Family
- Sq.Ft.:
- 4,437
- Status:
- Active
- Beds:
- 4
- Lot size:
- 0.5 Acres
- Year built:
- 2024
- Baths:
- 5.00
- MLS#:
- 20759323
- Subdivision:
- Legacy Gardens - 76'
ADDITIONAL INFORMATION
MLS# 20759323 - Built by Drees Custom Homes - January completion! ~ This Grantley 4437 sqft 2 story offers a great floor plan with a spacious open layout. 4 bedrooms 4 1-2 baths, study, game room, media room, The foyer opens to bright and welcoming family room, kitchen and dining room. The living space extends to the covered outdoor living area. The main level includes the luxurious owners suite, home office and ensuite guest room.
$1,350,000
4710 Brinker Street Prosper, TX 75078
- Type:
- Single Family
- Sq.Ft.:
- 4,407
- Status:
- Active
- Beds:
- 5
- Lot size:
- 0.25 Acres
- Year built:
- 2023
- Baths:
- 7.00
- MLS#:
- 20752372
- Subdivision:
- Windsong Ranch Ph 7d & 7h
ADDITIONAL INFORMATION
This stunning estate is located in the highly sought-after Windsong Ranch, an amenity-rich community renowned for its crystal-clear Lagoon, pickle ball courts and award-winning lifestyle program. With a full calendar of social events, fitness classes, and being zoned to the highly coveted Prosper ISD, this home is perfect for families and socialites alike. Boasting outstanding curb appeal and a spacious four-car epoxied garage, youâ??ll be greeted by a grand foyer that seamlessly flows into an inviting living area and a private study, ideal for work or relaxation. The expansive living room features a floor-to-ceiling stone fireplace, creating an elegant atmosphere that connects effortlessly to the gourmet kitchen. The kitchen is a chefâ??s dream with dual ovens, a gas cooktop, an elongated island, pristine white cabinetry, and under-cabinet lighting. The large dining room offers picturesque views of the backyard, perfect for hosting gatherings. A private guest suite on the first floor provides convenience, while three additional upstairs guest bedrooms with en-suite bathrooms. The primary suite is your personal retreat, complete with a spa-worthy bath featuring separate vanities, a stand-alone tub, a separate shower, and a custom-designed closet. The second floor offers a spacious game room and a private media room, ideal for family movie nights and entertaining. Step outside to the covered patio, which overlooks a generous backyard, offering endless possibilities for outdoor entertainment.
$1,042,507
1200 Manfreda Street Prosper, TX 75078
- Type:
- Single Family
- Sq.Ft.:
- 3,534
- Status:
- Active
- Beds:
- 4
- Lot size:
- 0.22 Acres
- Year built:
- 2024
- Baths:
- 5.00
- MLS#:
- 20758771
- Subdivision:
- WINDSONG RANCH 61s
ADDITIONAL INFORMATION
SOUTHGATE HOMES GRAYSON II floor plan. Step into this beautiful west-facing, two-story home where modern design meets comfort. The open-concept living area seamlessly connects the spacious kitchen, perfect for both daily meals and entertaining. Natural light pours in, highlighting the stylish finishes and expansive layout. The covered patio extends your living space outdoors, creating an ideal spot for relaxing evenings or weekend barbecues. With four bedrooms, four and a half baths, a study, media room, and game room, this home offers everything you need for a balanced lifestyle, from work to play.
$1,161,000
1910 Aberdeen Lane Prosper, TX 75078
- Type:
- Single Family
- Sq.Ft.:
- 3,718
- Status:
- Active
- Beds:
- 4
- Lot size:
- 0.29 Acres
- Year built:
- 2022
- Baths:
- 5.00
- MLS#:
- 20758422
- Subdivision:
- Star Trail Ph Nine
ADDITIONAL INFORMATION
Stunning Star Trail home in the highly sought-after Prosper ISD offers a host of impressive features. It boasts two primary suites, each with spacious sitting areas, and a spa-like bathroom in the main suite with a free-standing tub, separate shower, and a huge custom closet. The home includes custom cabinetry in the study. Entertainment options are endless with dedicated media and game rooms. A 4-car garage with a $20,000 finish-out provides ample storage and versatile space. Luxury finishes are found throughout, including a chefâs kitchen, custom ceilings, and an open family area that enhances the homeâs modern feel. The grand double door entry makes an unforgettable first impression. To add even more value, the seller is offering an incentive towards closing costs call for details. Located just minutes from the new PGA headquarters, Amazon, premier shopping, and the North Dallas Tollway, this home is the perfect combination of luxury and convenience. Buyers are encouraged to verify details. Agent is related to seller
- Type:
- Single Family
- Sq.Ft.:
- 2,486
- Status:
- Active
- Beds:
- 4
- Lot size:
- 0.15 Acres
- Year built:
- 2024
- Baths:
- 3.00
- MLS#:
- 20755612
- Subdivision:
- Windsong Ranch
ADDITIONAL INFORMATION
NORMANDY HOMES BENOIT floor plan. Experience Windsong living at its finest with this incredible south-facing home! This beautiful single-story residence perfectly blends style, space, and modern amenities. The highlight is the open-concept living area, featuring a gourmet kitchen with quartz countertops, a spacious island, and stainless steel appliances. All common areas showcase durable solid surface flooring, ideal for years of entertaining family and friends. The ownerâs retreat is a spa-like oasis, complete with dual sinks, a separate shower, and a garden tub, all enhanced by elegant design features. Whether you need a dedicated workspace or a place to tuck away the kids' toys, the office space meets both needs perfectly! This stunning home also includes three additional bedrooms and two secondary bathrooms. Donât miss out on this gem!
$815,572
4230 Holland Court Prosper, TX 75078
- Type:
- Single Family
- Sq.Ft.:
- 3,563
- Status:
- Active
- Beds:
- 4
- Lot size:
- 0.15 Acres
- Year built:
- 2024
- Baths:
- 5.00
- MLS#:
- 20755700
- Subdivision:
- Windsong Ranch
ADDITIONAL INFORMATION
NORMANDY HOMES TOULOUSE floor plan. Discover Windsong living in this stunning south-facing home! This elegant two-story home seamlessly combines style, space, and modern conveniences. The standout feature is the open-concept living area, which includes a gourmet kitchen with quartz countertops, stainless-steel appliances, highlighted by a 5-burner gas cooktop. The first floor boasts durable LVP throughout the common areas. The ownerâs retreat is a luxurious spa-like escape, featuring dual sinks, a separate shower, and a garden tub, all adorned with tasteful design elements. Additionally, the first floor includes a secondary bedroom and bathroom for guests, plus a study for those who work from home. Upstairs, you'll find a media room, game room, two bedrooms, and two full bathrooms. A must see!!
- Type:
- Single Family
- Sq.Ft.:
- 2,805
- Status:
- Active
- Beds:
- 4
- Lot size:
- 0.15 Acres
- Year built:
- 2016
- Baths:
- 3.00
- MLS#:
- 20755411
- Subdivision:
- Artesia North Ph 1a
ADDITIONAL INFORMATION
Welcome to this stunning like model home, where modern design meets functionality! This open-concept gem features a spacious layout perfect for both entertaining and everyday living. As you enter, you'll find two inviting bedrooms on the main floor, ideal for guests or family. The dedicated office area includes built-in desks, providing a seamless workspace. The heart of the home is the large eat-in kitchen, complete with a generous islandâperfect for gatherings and meal prep. Adjacent to the kitchen is the dining area, featuring a stylish built-in buffet that can easily transform into a fantastic bar space. Upstairs, you'll discover two additional bedrooms alongside a game room, perfect for relaxation or play. Step outside to enjoy the extended patio, an ideal spot for outdoor entertaining or peaceful evenings under the stars. This home beautifully combines comfort and elegance, making it a perfect retreat for any lifestyle!
- Type:
- Single Family
- Sq.Ft.:
- 2,161
- Status:
- Active
- Beds:
- 4
- Lot size:
- 0.16 Acres
- Year built:
- 2006
- Baths:
- 2.00
- MLS#:
- 20751577
- Subdivision:
- Artesia Ph 1c
ADDITIONAL INFORMATION
Welcome to this move-in ready home in the desirable Artesia neighborhood. This one-story home with 4 bedrooms, 2 baths and dedicated study features an open floor plan with split bedrooms for added privacy. The family room, complete with a fireplace, is open to the kitchen which includes a breakfast bar, an abundance of white painted cabinets, solid surface counter space, a large pantry, and a window seat in the breakfast nook. The master suite offers two closets, dual vanities, a garden tub, a separate shower, and a linen closet. Fresh paint, new vinyl plank flooring and tasteful finishes throughout combined with the ideal location and superior schools make this home an excellent opportunity!
- Type:
- Single Family
- Sq.Ft.:
- 2,535
- Status:
- Active
- Beds:
- 3
- Lot size:
- 0.2 Acres
- Year built:
- 2021
- Baths:
- 3.00
- MLS#:
- 20757336
- Subdivision:
- Creeks Of Legacy West Ph 2
ADDITIONAL INFORMATION
Welcome to your dream home in the highly sought after Creeks of Legacy West neighborhood! This stunning, move-in ready residence features 3 bedrooms and 2.5 bathrooms, all nestled on an extra-large corner lot with picturesque views of the pond. The open floor plan seamlessly blends the inviting living space with a gourmet kitchen, boasting white cabinets, granite countertops, a five burner gas stovetop, and a massive island, perfect for both cooking and entertaining. Additional highlights include a dedicated study with French doors, 3â?? blinds throughout, waterproof luxury vinyl plank flooring in the entire downstairs, providing both style and functionality. Retreat to the expansive primary bedroom, complete with two generous closets, offering ample storage for all your needs. The convenience of an upstairs laundry room with a utility sink makes daily chores a breeze. Outside, enjoy the extra large backyard complete with a covered porch and 2 large retractable privacy sun screens. Donâ??t miss the community amenities, including pools, basketball and tennis courts, and a playground. This beautiful home could be yours. Schedule a viewing today!
$444,823
3860 Keya Drive Celina, TX 75078
- Type:
- Townhouse
- Sq.Ft.:
- 1,864
- Status:
- Active
- Beds:
- 3
- Lot size:
- 0.06 Acres
- Year built:
- 2024
- Baths:
- 3.00
- MLS#:
- 20757019
- Subdivision:
- Mosaic
ADDITIONAL INFORMATION
CADENCE HOMES CICERO floor plan. Two Story, modern elevation, East Facing, beautiful white brick (Phoenix), open living room, dining room, & kitchen with engineered flooring, upgraded tile, and countertops. Spacious bedrooms and loft with upgraded carpet & ceramic tile. Utility Room, 2 car garage with extra space for storage, outstanding community with lots of amenities, Prosper address, Prosper ISD, near the Dallas North Tollway, easy access in and out of the city to all places of Interest and work. The most talked about community with a price that is unheard of in the area!
- Type:
- Townhouse
- Sq.Ft.:
- 2,074
- Status:
- Active
- Beds:
- 3
- Lot size:
- 0.06 Acres
- Year built:
- 2024
- Baths:
- 3.00
- MLS#:
- 20757119
- Subdivision:
- Mosaic
ADDITIONAL INFORMATION
CADENCE HOMES AURORA REVERSE floor plan. Two Story, modern elevation, East Facing, light colored brick, open living room, dining room, & kitchen with engineered flooring, upgraded tile, and countertops. Spacious bedrooms and gameroom with upgraded carpet & ceramic tile. Utility Room, 2 car garage with extra space for storage, outstanding community with lots of amenities, Prosper address, Prosper ISD, near the Dallas North Tollway, easy access in and out of the city to all places of Interest and work. The most talked about community with a price that is unheard of in the area.
- Type:
- Single Family
- Sq.Ft.:
- 3,481
- Status:
- Active
- Beds:
- 5
- Lot size:
- 0.28 Acres
- Year built:
- 2024
- Baths:
- 4.00
- MLS#:
- 20756939
- Subdivision:
- Windsong Ranch Classic 66
ADDITIONAL INFORMATION
NEW! NEVER LIVED IN. READY NOW! The Spring Cress by Bloomfield defines luxury with its striking brick facade, cedar garage doors, and a custom 8' front door, offering an impressive first impression. Located on a corner oversized lot that backs to a peaceful greenbelt in a cul-de-sac, this expansive two-story home provides 5 generously sized bedrooms and 4 baths, including a spacious Primary Suite and a guest room conveniently located downstairs. Elegant Wood flooring enhances the flow through the main living areas, and the Family Room impresses with high, vaulted ceilings and a dramatic Stone-to-Ceiling Fireplace with a cedar mantel. The Gourmet Kitchen is a chefâ??s dream with quartz countertops, stainless steel appliances, a large island, and a walk-in pantry. Upstairs, the Game and Media rooms provide endless entertainment options. Additional touches like a tankless water heater, a mud room, gutters, a gas drop on the extended patio, and a metal fence around the backyard ensure both comfort and practicality. With access to Windsong Ranchâ??s resort-style amenities, this home perfectly balances elegance, privacy, and community living. Call Bloomfield today!
- Type:
- Single Family
- Sq.Ft.:
- 1,542
- Status:
- Active
- Beds:
- 3
- Lot size:
- 0.24 Acres
- Year built:
- 1960
- Baths:
- 1.00
- MLS#:
- 20751172
- Subdivision:
- Bryants First Add
ADDITIONAL INFORMATION
Rare opportunity to own this stunning property at the coveted 'top of the hill' location on Broadway in Prosper! Meticulously renovated with attention to every detail, this warm and inviting home is zoned residential single-family but is commercial-ready per the owner, offering incredible versatility. Recent updates include new wiring, HVAC, windows, flooring, countertops, a fully remodeled bathroom, brand-new stainless steel kitchen appliances, stylish light fixtures, updated hardware, new front door, refreshed cabinet facings, and a tankless water heater. The interior is bathed in natural light, highlighting the neutral color palette that compliments any decor. Step outside to the patio and enjoy the Texas-sized backyard with its majestic, mature shade trees. All furnishings are negotiable, making this home truly move-in ready. Don't miss this flawless home that checks all the boxesâ??schedule your showing today!
$1,050,000
1801 Lonesome Dove Drive Prosper, TX 75078
- Type:
- Single Family
- Sq.Ft.:
- 4,702
- Status:
- Active
- Beds:
- 4
- Lot size:
- 0.29 Acres
- Year built:
- 2018
- Baths:
- 5.00
- MLS#:
- 20755923
- Subdivision:
- Frontier Estates Ph 3
ADDITIONAL INFORMATION
Stunning home on a huge lot with pool in Prosper! Gorgeous curb appeal with stone lined beds and an impressive 2-story entry for greeting guests. Spacious study off the entry w soaring ceilings & great natural light. Ideal downstairs guest bdrm with en suite bath. Private primary bdrm at the rear of the home w a large sitting area & a wall of windows overlooking the backyard. The spa-like master bath has a glass shower, grand tub & ample cabinetry w dual vanities, plus a huge WIC. The heart of the home, the huge great room is surrounded by stacked 2-story windows with backyard views and plenty of room for entertaining. The adjoining kitchen also has two-story ceilings, a huge breakfast bar island and a spacious breakfast nook with bar or work station. upstairs is a large game & media room, plus addl bedrooms. Extended covered patio features a well-equipped outdoor kitchen, fireplace & loads of space for guests! The pool beyond is ideal and still leaves tons of room for backyard play!
$1,450,900
2411 Dena Drive Prosper, TX 75078
- Type:
- Single Family
- Sq.Ft.:
- 4,800
- Status:
- Active
- Beds:
- 5
- Year built:
- 2024
- Baths:
- 6.00
- MLS#:
- 20756175
- Subdivision:
- Star Trail
ADDITIONAL INFORMATION
Step through the grand entryway where a soaring 20-foot ceiling and curved staircase make a first impression. French doors lead to a home office. Continuing past the formal dining room, you enter the vast family room with a 26-foot ceiling, fireplace, and a sliding glass door that flood the space with light. The kitchen features an island with built-in seating, ample counter space, a butler's pantry, and a walk-in pantry. Adjacent to the kitchen, a spiced kitchen is accessed through the butler's pantry. The morning area is nestled in a corner with abundant windows. The primary bedroom is a retreat with a wall of windows and coffered ceilings. French doors lead into the primary bathroom, which offers dual vanities, a freestanding tub, a spacious glass-enclosed shower, and two walk-in closets. The utility room is located off the main entry hallway. Down the hall is a media room with three large windows and French doors. A private guest suite adjacent to the media room features a full bathroom and a walk-in closet. Upstairs offers a spacious game room, a card room and additional storage. Secondary bedrooms all offer walk-in closets, separate linen closets, and full bathrooms. This home also features a covered backyard patio and mud rooms conveniently located off the three-car split garage

The data relating to real estate for sale on this web site comes in part from the Broker Reciprocity Program of the NTREIS Multiple Listing Service. Real estate listings held by brokerage firms other than this broker are marked with the Broker Reciprocity logo and detailed information about them includes the name of the listing brokers. ©2025 North Texas Real Estate Information Systems
Prosper Real Estate
The median home value in Prosper, TX is $751,900. This is higher than the county median home value of $488,500. The national median home value is $338,100. The average price of homes sold in Prosper, TX is $751,900. Approximately 80.85% of Prosper homes are owned, compared to 11.53% rented, while 7.62% are vacant. Prosper real estate listings include condos, townhomes, and single family homes for sale. Commercial properties are also available. If you see a property you’re interested in, contact a Prosper real estate agent to arrange a tour today!
Prosper, Texas 75078 has a population of 28,825. Prosper 75078 is more family-centric than the surrounding county with 57.63% of the households containing married families with children. The county average for households married with children is 44.37%.
The median household income in Prosper, Texas 75078 is $159,164. The median household income for the surrounding county is $104,327 compared to the national median of $69,021. The median age of people living in Prosper 75078 is 35.2 years.
Prosper Weather
The average high temperature in July is 93.9 degrees, with an average low temperature in January of 31.1 degrees. The average rainfall is approximately 41.3 inches per year, with 1.3 inches of snow per year.


