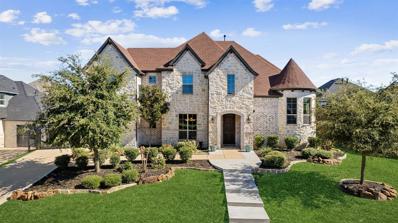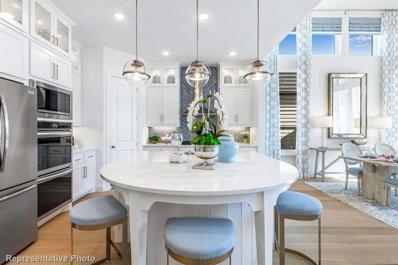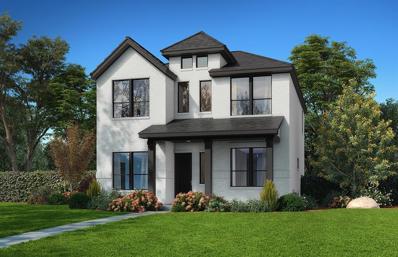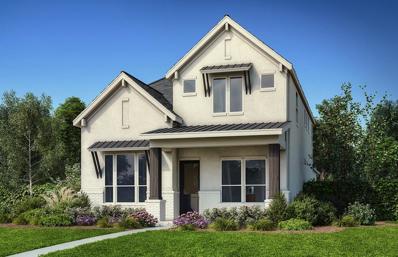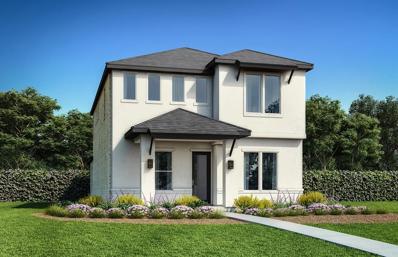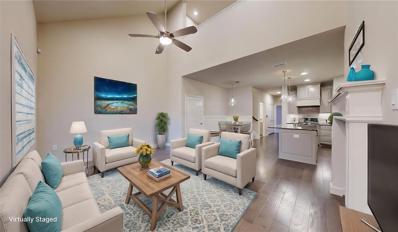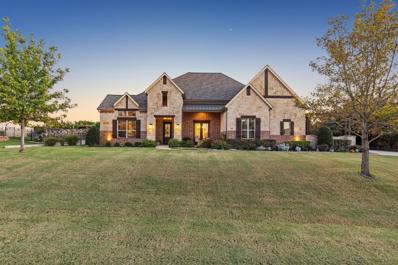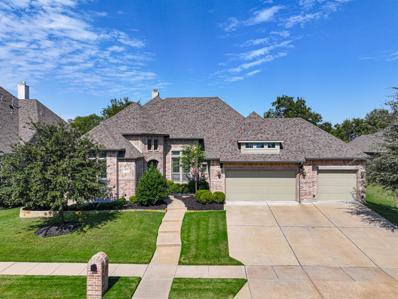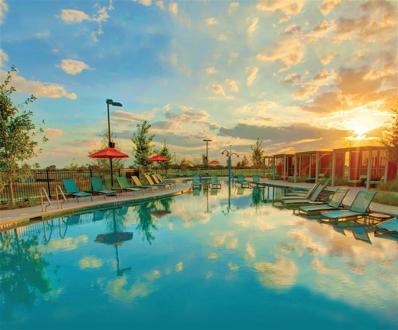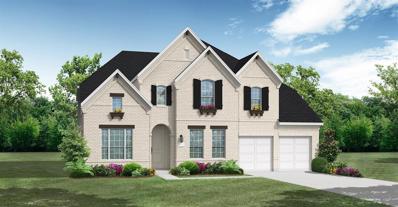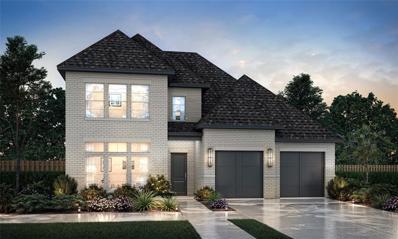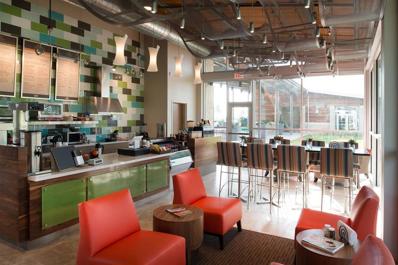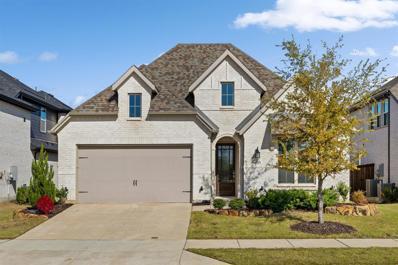Prosper TX Homes for Sale
$683,690
3925 Stars Street Celina, TX 75078
- Type:
- Single Family
- Sq.Ft.:
- 2,273
- Status:
- Active
- Beds:
- 4
- Lot size:
- 0.12 Acres
- Year built:
- 2024
- Baths:
- 3.00
- MLS#:
- 20784627
- Subdivision:
- Mosaic: 40ft. Lots
ADDITIONAL INFORMATION
MLS# 20784627 - Built by Highland Homes - April completion! ~ Award-Winning Floorplan with tall and grand front elevation and gorgeous white brick exterior. Beautiful curved staircase at entry of home as well as secluded secondary bedroom and bathroom downstairs. Expansive kitchen island with cabinets to the ceiling. Floor to ceiling stacked windows provided maximum natural light. Private primary bedroom and bath. Loaded with designer upgrades.
$1,100,000
4008 Carmel Road Celina, TX 75078
- Type:
- Single Family
- Sq.Ft.:
- 3,476
- Status:
- Active
- Beds:
- 4
- Lot size:
- 0.31 Acres
- Year built:
- 2016
- Baths:
- 4.00
- MLS#:
- 20782335
- Subdivision:
- Mustang Lakes Ph One
ADDITIONAL INFORMATION
Prime location, third of an acre, and extensively upgraded home in Mustang Lakes. This 4-bedroom, 3.5-bath single-story built by Highland Homes offers extended wood flooring, tailored window coverings, decoratorâs light fixtures, wood beams, and custom cabinetry Set on an oversized lot adjacent to Saratoga Lake, this home provides stunning lake views. The floorplan features a dedicated study, media or flex space could also serve as a 5th bedroom, formal dining, upgraded chef's kitchen, and spacious rooms with thoughtful design details. Primary suite features sitting area, double vanities, frameless shower, soaking tub and large walk-in closet. Just a short walk to Sam Johnson elementary, this home is zoned to the highly acclaimed Prosper ISD schools. 3 Car garage. Extended covered patio with plenty of room for a pool and pool plans are available. Mustang Lakes amenities include a resort-style swimming pool with cabanas, indoor and outdoor entertaining spaces, a state-of-the-art fitness center, amphitheater, seven lakes, a sprawling, 20-acre park with a private lake and island, fishing deck and bridges, and nearly 10 miles of trails.
- Type:
- Single Family
- Sq.Ft.:
- 4,263
- Status:
- Active
- Beds:
- 6
- Lot size:
- 0.22 Acres
- Year built:
- 2016
- Baths:
- 4.00
- MLS#:
- 20781430
- Subdivision:
- Creeks Of Legacy Ph 1c
ADDITIONAL INFORMATION
Introducing this stunning residence located in Celina, one of the fastest-growing and most sought-after cities in North Texas. This expansive home spans over 4,200 square feet, thoughtfully designed to accommodate both everyday living and grand entertaining. Upon entering, you'll be welcomed into a bright and airy great room that sets the tone for the home's blend of elegance and comfort. The home features 6 spacious bedrooms, including a luxurious primary suite that serves as a serene retreat, complete with an en-suite bathroom and ample closet space. Each of the additional bedrooms is generously sized, offering flexibility for guests, family members, or home office needs. Entertainment options abound with a dedicated media room for movie nights and an expansive game room perfect for family fun or hosting gatherings. The open-concept layout seamlessly connects the living areas, making it ideal for entertaining. High ceilings and large windows provide abundant natural light, enhancing the home's sense of space and luxury. The 3-car garage offers not only ample storage for vehicles but also space for a golf cartâperfect for those looking to enjoy the nearby golf courses and embrace the North Texas lifestyle. Outside, the home's location shines with convenience: itâs just a short drive to The Star in Frisco, the iconic headquarters of the Dallas Cowboys, and Legacy West, a premier destination for upscale shopping, dining, and entertainment. With easy access to major attractions, top-rated schools, and all the conveniences of urban living paired with the charm of Celina, this home delivers a lifestyle thatâs second to none. Come experience the perfect balance of luxury and functionality in one of North Texas's most vibrant communities!
$1,399,900
1240 Concho Trail Prosper, TX 75078
- Type:
- Single Family
- Sq.Ft.:
- 4,973
- Status:
- Active
- Beds:
- 5
- Lot size:
- 0.35 Acres
- Year built:
- 2014
- Baths:
- 5.00
- MLS#:
- 20769572
- Subdivision:
- Saddle Creek Ph One
ADDITIONAL INFORMATION
Discover a stunning custom home in the heart of Prosper, built in 2014 and loaded with luxurious features! This residence boasts hardwood floors throughout most of the downstairs, soaring beamed ceilings, and a beautiful winding staircase. Enjoy a private study and a wine bar, along with a gourmet kitchen featuring custom cabinets and a spacious breakfast bar. The lavish master suite includes an exquisite bathroom, and thereâs a mother-in-law suite on the main floor with its own kitchen and bath. Upstairs, youâll find three additional bedrooms, a game room, and a media room. Step outside to a custom-built pool and spa, complemented by a separate covered patio and outdoor living area with a fireplace. The ample yard provides plenty of space for kids to play. This immaculate home wonât last longâhurry to check it out!
- Type:
- Single Family
- Sq.Ft.:
- 3,216
- Status:
- Active
- Beds:
- 4
- Lot size:
- 0.28 Acres
- Year built:
- 2020
- Baths:
- 5.00
- MLS#:
- 20782999
- Subdivision:
- Star Trail Ph One B
ADDITIONAL INFORMATION
AMENITIES GALORE WITH NO PID OR MUD! DON'T MISS THIS IMPRESSIVE HIGHLAND SINGLE STORY PERCHED ON A 12,000+ SQFT LOT IN PROSPER'S HIGHLY ACCLAIMED STAR TRAIL! 0UTSTANDING FEATAURES OF THIS STUNNING 4 BEDROOM - 4.5 BATH INCLUDE: A Majestic Open Floor Plan With Spectacularly Tall Ceilings & Eight Foot Solid Core Doors; All Four Bedrooms Strategically Placed Around The Perimeter Of The Home; First Floor Media Room; Walk In Closets In All Bedrooms; Huge Outdoor Entertainment Space; & A 3 Car Tandem Garage. Star Trail Is The Premier Master Planned Community Located Along The Tollway - Legacy Corridor With NO MUD or PID. The Star Trails Community Offers 4 Pools; A Club House For Private Parties; 4 Dedicated - 4 Hybrid Pickleball Courts; 3 Tennis Courts; Basketball Court; Miles Of Walking Trails & Open Greenspace Located Throughout The Community.
$1,149,000
3821 Dogwood Drive Prosper, TX 75078
- Type:
- Single Family
- Sq.Ft.:
- 4,063
- Status:
- Active
- Beds:
- 4
- Lot size:
- 0.47 Acres
- Year built:
- 2014
- Baths:
- 5.00
- MLS#:
- 20780754
- Subdivision:
- Whitley Place Ph 5
ADDITIONAL INFORMATION
Stunning home in sought-after Whitley Place! Built in 2014 on a .465-acre lot, this gorgeous home shows like new and exudes elegance and attention to detail! Outstanding curb appeal with picturesque elevation welcomes you as you arrive at this home. The kitchen features custom cabinets with sparkling granite countertops and an oversized center island open to the large living room with high vaulted ceilings and a stone fireplace. Downstairs features gleaming hardwoods, a butler's pantry that opens to the dining room for easy entertaining, a media room, the spacious primary suite, and an office off of the foyer. Upstairs features a large playroom and secondary bedrooms. The garage has ample storage capabilities and can fit five vehicles. The vast yard captures all your needs with a covered patio, built-in grill, and additional covered pergola and seating area. Zoned for highly rated Cockrell Elem and brand new Walnut Grove HS recently featured on ESPN!
- Type:
- Single Family
- Sq.Ft.:
- 2,204
- Status:
- Active
- Beds:
- 4
- Lot size:
- 0.18 Acres
- Year built:
- 2018
- Baths:
- 2.00
- MLS#:
- 20745974
- Subdivision:
- Creeks Of Legacy Ph 1a
ADDITIONAL INFORMATION
Welcome to the highly sought-after Creeks of Legacy Community in Prosper ISD! This beautifully maintained four-bedroom, two bathroom home offers a spacious and open floor plan designed for modern living. Boasting vaulted ceilings and stunning engineered hardwood flooring throughout the high-traffic areas, this home exudes both elegance and practicality. The gourmet kitchen is a chef's dream, featuring granite countertops, a large island perfect for entertaining, and stainless steel appliances that combine style and functionality. The adjoining living spaces are open and inviting, creating an ideal flow for family gatherings or casual relaxation. A versatile flex space with built-in shelves offers endless possibilitiesâ??whether as a cozy living room, home office, or study area. Retreat to the luxurious primary suite, complete with a spa-like ensuite bathroom featuring double sinks, a separate shower, and a soaking tub for ultimate relaxation. Outside your door, the Creeks of Legacy Community offers an exceptional lifestyle with amenities including three swimming pools, tennis courts, a dog park, a playground, a basketball court, and scenic walking trails. This home truly provides the perfect blend of luxury, comfort, and community, making it a must-see!
- Type:
- Single Family
- Sq.Ft.:
- 3,638
- Status:
- Active
- Beds:
- 5
- Lot size:
- 0.16 Acres
- Year built:
- 2024
- Baths:
- 6.00
- MLS#:
- 20780808
- Subdivision:
- Star Trail
ADDITIONAL INFORMATION
MLS# - Built by Highland Homes - June completion! ~ 2-story home, 5 bedrooms, 5.5 baths, sliding glass doors lead to extended outdoor living, expanded bedrooms with full baths, 3-car tandem garage. South facing Lot 55 x 126
$681,990
2981 Corvara Drive Prosper, TX 75078
- Type:
- Single Family
- Sq.Ft.:
- 2,672
- Status:
- Active
- Beds:
- 5
- Year built:
- 2024
- Baths:
- 4.00
- MLS#:
- 20779344
- Subdivision:
- Dominion At Brookhollow Ph 1
ADDITIONAL INFORMATION
Gorgeous Landon Homes in PROSPER ISD and minutes away from PGA Frisco with exceptional upgrades with 5 bedrooms, 4 baths, 1 living room, 1 dining room, game room, 2 car garage and covered back patio! Primary bedroom and one guest bedroom on first floor. Quartz counter tops in kitchen and all baths, stainless steel ENERGY STAR GE appliances, gas stove, paint grade soft close cabinets, 5 panel contemporary front door, decorative ceiling fans. Plush carpet in bedrooms and upstairs, vinyl wood look flooring in rest of home. Privacy fence with two gates, full sprinklers, upgraded landscape package, full gutters and more! Programmable Thermostat, Insulated Interior Corners, Fortiflash Waterproof Membrane around windows, PEX Plumbing, Vinyl Low E Tinted Glass Windows, 16 SEER HVAC System. HOA includes front and side yard maintenance, alley maintenance and pesticide control. Photos are representational only and are not of the real property. Available for move in JANUARY 2025.
$676,990
2983 Corvara Drive Prosper, TX 75078
- Type:
- Single Family
- Sq.Ft.:
- 2,533
- Status:
- Active
- Beds:
- 4
- Year built:
- 2024
- Baths:
- 4.00
- MLS#:
- 20779331
- Subdivision:
- Dominion At Brookhollow Ph 1
ADDITIONAL INFORMATION
Gorgeous Landon Homes in PROSPER ISD and minutes away from PGA Frisco with exceptional upgrades with 4 bedrooms, 4 baths, 1 living room, 1 dining room, media room, game room, 2 car garage and covered back patio! Primary bedroom and one guest bedroom on first floor. Quartz counter tops in kitchen and all baths, stainless steel ENERGY STAR GE appliances, gas stove, paint grade soft close cabinets, 5 panel contemporary front door, decorative ceiling fans. Plush carpet in bedrooms and upstairs, vinyl wood look flooring in rest of home. Privacy fence with two gates, full sprinklers, upgraded landscape package, full gutters and more! Programmable Thermostat, Insulated Interior Corners, Fortiflash Waterproof Membrane around windows, PEX Plumbing, Vinyl Low E Tinted Glass Windows, 16 SEER HVAC System. HOA includes front and side yard maintenance, alley maintenance and pesticide control. Photos are representational only and are not of the real property. Available for move in JANUARY 2025.
$684,990
2991 Corvara Drive Prosper, TX 75078
- Type:
- Single Family
- Sq.Ft.:
- 2,747
- Status:
- Active
- Beds:
- 5
- Year built:
- 2024
- Baths:
- 4.00
- MLS#:
- 20779321
- Subdivision:
- Dominion At Brookhollow Ph 1
ADDITIONAL INFORMATION
Gorgeous Landon Homes in PROSPER ISD and minutes away from PGA Frisco with exceptional upgrades with 5 bedrooms, 4 baths, 1 living room, 1 dining room, game room, 2 car garage and covered back patio! Primary bedroom and one guest bedroom on first floor. Quartz counter tops in kitchen and all baths, stainless steel ENERGY STAR GE appliances, gas stove, paint grade soft close cabinets, 5 panel contemporary front door, decorative ceiling fans. Plush carpet in bedrooms and upstairs, vinyl wood look flooring in rest of home. Privacy fence with two gates, full sprinklers, upgraded landscape package, full gutters and more! Programmable Thermostat, Insulated Interior Corners, Fortiflash Waterproof Membrane around windows, PEX Plumbing, Vinyl Low E Tinted Glass Windows, 16 SEER HVAC System. HOA includes front and side yard maintenance, alley maintenance and pesticide control. Photos are representational only and are not of the real property. Available for move in FEBRUARY 2025.
$885,000
199 Townlake Drive Prosper, TX 75078
Open House:
Sunday, 12/29 2:00-4:00PM
- Type:
- Single Family
- Sq.Ft.:
- 3,731
- Status:
- Active
- Beds:
- 4
- Lot size:
- 0.26 Acres
- Year built:
- 2012
- Baths:
- 4.00
- MLS#:
- 20772149
- Subdivision:
- Greenspoint-Phase 1
ADDITIONAL INFORMATION
Welcome to this beautiful Grand Homes house offering the perfect blend of convenience and tranquility. NEW CARPET!Enjoy the proximity to shopping and restaurants, all while being tucked away in the quiet Greenspoint neighborhood. This 4bed, 4bath home sits on a corner lot across from the lake and boasts a farmhouse feel. The 1st floor has a bright, inviting living room, cozy main bedroom with stunning windows, and a separate office (5th bedroom) add to its charm. Upstairs, you'll find the game room, media room, and 3 bed, 2 full bath providing ample space for recreation. The backyard is an oasis with a beautiful pool, hot tub, and plenty of space for entertaining. Located in the sought-after Walnut Grove High School district. The access to the lake is across the street. Enjoy the 6.2 acres of park for hike & bike trails, 27-acre stocked lake, fishing dock, kayaking, canoeing, and picnic areas.
- Type:
- Single Family
- Sq.Ft.:
- 2,067
- Status:
- Active
- Beds:
- 3
- Lot size:
- 0.09 Acres
- Year built:
- 2019
- Baths:
- 3.00
- MLS#:
- 20760829
- Subdivision:
- Windsong Ranch Ph 2c-1
ADDITIONAL INFORMATION
$25,000+ in upgrades, this stunning Villa in Windsong Ranch offers the pinnacle of resort-style living. 3 BEDROOMS + 3 FULL BATHROOMS + GAMEROOM + OFFICE + TONS OF STORAGE. The primary suite has a spa-quality ensuite bathroom, a modern kitchen featuring the most sought-after finishes and colors, a cozy updated fireplace in the living room, plus an additional bedroom and full bathroom on the lower level. This home is the embodiment of luxury and convenience. Situated close to the famous 5-acre Crystal Lagoon, you're just moments away from relaxation and recreation. The Villa HOA manages outdoor maintenance, allowing you to enjoy the covered patio and nearby amenities, including a cafe, tennis courts, a top-tier fitness center, and extensive hike and bike trails. Located conveniently near the DNT and Hwy 380, and close to attractions like PGA Golf and Legacy West, this villa offers access to top-notch shopping, dining, and entertainment. With no MUD or PID fees, take advantage of the chance to indulge in a resort-like lifestyle in your new home, where every day feels like a vacation.
$1,375,000
2460 Greenspoint Prosper, TX 75078
- Type:
- Single Family
- Sq.Ft.:
- 4,146
- Status:
- Active
- Beds:
- 4
- Lot size:
- 0.46 Acres
- Year built:
- 2013
- Baths:
- 4.00
- MLS#:
- 20778044
- Subdivision:
- Estates At Greenspoint Ph 2a
ADDITIONAL INFORMATION
Experience the pinnacle of luxury living in this rare, one of a kind, custom-built single-story masterpiece on nearly half an acre in one of Prosper's most sought-after and exclusive gated enclaves! Enter through a handforged iron door framed by exquisite trim, flanked by a stately office and a formal dining room with front porch access. The open-concept design flows seamlessly to the chefâs kitchen, featuring a 7-seat island, paneled Subzero refrigerator, and custom cabinetry with full insets, all anchored by a butler's pass-through and an elegant wine bar with iron doors. Offering 4 large and private bedrooms, each with a large walk-in closet and ensuite bath, every detail has been curated for luxurious comfort. The family room showcases stunning built-ins, a stone fireplace and enticing views of the 2021 built pool! Outside, discover an entertainerâs paradise with a heated pool, spa, travertine decking. Cozy up to the fireplace while lounging under the covered living area, refine your golf skills on the putting green or prepare a sumptuous dinner in the outdoor kitchen- fully equipped with grill, smoker, sink and bar! This extraordinary estate offers a plethora of premium touches - 14' ceilings, 8' solid doors, metal hinges, extensive audio in and out, fully equipped theater room, plantation shutters, oversized epoxy treated 3-car garage with 8' garage doors, a primary suite overlooking the lush grounds featuring a spa-like bath, dual shower heads, dual 8'x10' walk-in closets, 2 side yards - one turfed and the other grass. North-facing and zoned to prestigious Prosper schools, this remarkable home is a rare find in luxury living.
- Type:
- Townhouse
- Sq.Ft.:
- 2,074
- Status:
- Active
- Beds:
- 3
- Lot size:
- 0.06 Acres
- Year built:
- 2024
- Baths:
- 3.00
- MLS#:
- 20778454
- Subdivision:
- Mosaic
ADDITIONAL INFORMATION
CADENCE HOMES AURORA REVERSE floor plan. Two Story, modern elevation, East Facing, onyx brick, open living room, dining room, & kitchen with engineered flooring, upgraded tile, and countertops. Spacious bedrooms and gameroom with upgraded carpet & ceramic tile. Utility Room, 2 car garage with extra space for storage, outstanding community with lots of amenities, Prosper address, Prosper ISD, near the Dallas North Tollway, easy access in and out of the city to all places of Interest and work. The most talked about community with a price that is unheard of in the area. MOVE IN READY NOW!
$2,099,000
381 Zambrano Drive Prosper, TX 75078
- Type:
- Single Family
- Sq.Ft.:
- 4,865
- Status:
- Active
- Beds:
- 5
- Lot size:
- 0.47 Acres
- Year built:
- 2024
- Baths:
- 5.00
- MLS#:
- 20778102
- Subdivision:
- Windsong Ranch
ADDITIONAL INFORMATION
FINAL OPPORTUNITY IN THIS SECTION New custom home by Partners in Building. MOVE-IN READY! Luxury living at its finest. As you enter this beautiful home you will be immediately drawn to a spacious study, as well as the elegant formal dining area. The open concept design of this home boasts a well-appointed kitchen with a breakfast area, and large eat-on island, perfect for hosting family and friends. A convenient mudroom off the garage with built-in storage offers a designated space for keeping your home tidy. The main level also boasts a generous-sized gameroom, and media room, complete with comfortable seating and a state-of-the-art entertainment system. The luxurious primary suite, and one secondary bedroom are on the main level, with three additional bedrooms upstairs. Step outside and discover a covered patio, a perfect spot for enjoying the serene outdoors. Entertain with ease using the outdoor kitchen. This home is packed with desirable features.
$1,699,999
4400 Honeyvine Lane Prosper, TX 75078
- Type:
- Single Family
- Sq.Ft.:
- 5,078
- Status:
- Active
- Beds:
- 4
- Lot size:
- 0.3 Acres
- Year built:
- 2016
- Baths:
- 5.00
- MLS#:
- 20776486
- Subdivision:
- Windsong Ranch Ph 3b
ADDITIONAL INFORMATION
*MOTIVATED SELLER* You won't regret stepping into this home! Stunningly Remodeled Luxury home on a Large Prime corner lot in Prestigious Windsong Ranch. As you enter through the quaint courtyard entrance with the modern glass front door, you will find an Amazing Chef's Kitchen with a HUGE Statement island, quartz counters & backsplash, Bertazzoni appliances, white oak custom cabinets, spacious butler's pantry and wine bar. The Primary Suite offers a wall of windows, adding natural light, a luxurious spa-like bath with separate vanities, modern freestanding tub, and custom closet with walk-ins and interior vanity. Enjoy a bonus or game room that separates the 2 downstairs bedrooms with a study nook. The inviting Breakfast Room has custom shelves and cabinets. Open Family room boasts with Beamed ceilings and Stacking large Glass patio doors with remote screens. Versatile upstairs could be game room or in law suite and includes full bar mini kitchen area and full bathroom. Notable upgrades: Office with french doors and builtin book shelves, 3 Living areas, 3-car epoxy garage, Super laundry room with mudroom that could serve as a hobby craft or laundry folding area. The back covered patio outdoor living area includes a cozy fireplace! Community Amenities include beach lagoon, pools, clubhouse, fitness center, tennis and more! This home is Perfect for entertaining family and friends!
$775,000
851 Rustic Lane Prosper, TX 75078
- Type:
- Single Family
- Sq.Ft.:
- 3,456
- Status:
- Active
- Beds:
- 4
- Lot size:
- 0.25 Acres
- Year built:
- 2014
- Baths:
- 4.00
- MLS#:
- 20777806
- Subdivision:
- Lakes Of Prosper North Ph 1
ADDITIONAL INFORMATION
Ready for immediate move-in! Quality north facing home in the Lakes neighborhood offering 4 bedrooms plus office or 5th bedroom, game room, media room, chef's kitchen overlooking family room and fireplace, warm hardwood floors, plantation shutters, large laundry area with sink and cabinets, custom built outdoor living with fireplace, grill, extended patio, large grass play area and front entry 3 car garage situated on an oversized corner lot. Neighborhood amenities include a seasonal pool, playground, lakes, walking trails, cricket field and walkable elementary, middle and high schools.
- Type:
- Single Family
- Sq.Ft.:
- 3,232
- Status:
- Active
- Beds:
- 4
- Lot size:
- 0.28 Acres
- Year built:
- 2015
- Baths:
- 3.00
- MLS#:
- 20764238
- Subdivision:
- Willow Ridge Ph Four B
ADDITIONAL INFORMATION
Welcome to your dream home in the prestigious Willow Ridge community! This impeccably maintained, south-facing property sits on a beautifully landscaped 0.27-acre lot and boasts over $50,000 in exquisite updates. As you step inside, you'll be captivated by the elegance of plantation shutters adorning most windows and the grandeur of a living room featuring a Travertine stone fireplace wall and a soaring 12 ft high ceiling. The spacious primary bedroom offers a tranquil sitting area, stunning hardwood floors, and an elegant tray ceiling. Indulge in luxury within the primary bathroom, complete with a freestanding bathtub, dual vanities with granite tops, a walk-in shower, and a spacious walk-in closet. Cooking enthusiasts will be delighted by the chefâs kitchen, featuring oversized cabinets, a 5-burner gas cook-top, double ovens, and sleek stainless steel appliances. The impressive oversized island and walk-in pantry, along with the highest quality granite countertops, make this kitchen both beautiful and functional. Entertain with ease on the oversized covered patio, showcasing Belgard pavers and an outdoor kitchen equipped with granite tops and a BBQ grill. Additional features include a 3-car garage with epoxy flooring, adding to the homeâs appeal. Located within the desirable Walnut Grove High School zone, this home is a perfect blend of luxury and practicality. Come and see why this meticulously maintained gem should be your next address!
$869,990
960 Nance Lane Prosper, TX 75078
- Type:
- Single Family
- Sq.Ft.:
- 3,478
- Status:
- Active
- Beds:
- 5
- Lot size:
- 0.21 Acres
- Year built:
- 2024
- Baths:
- 4.00
- MLS#:
- 20776408
- Subdivision:
- Windsong Ranch Classic 66
ADDITIONAL INFORMATION
NEW! NEVER LIVED IN. MOVE IN READY! The Seaberry floor plan is a stunning two-story home nestled on a spacious interior lot, offering an ideal blend of luxury and practicality. With 5 bedrooms and 4 bathrooms, this home is designed to accommodate both growing families and those who love to entertain. From the moment you enter, youâ??re welcomed by a grand foyer that leads to a private Study and an elegant Formal Dining Room, conveniently connected to the kitchen through a Butlerâ??s Pantry. The main level features beautiful laminate flooring throughout the common areas, and the expansive Deluxe Kitchen is a true highlight. Featuring custom cabinetry, sleek quartz countertops, built-in stainless steel appliances, and a large island that seamlessly opens into the Family Room. With soaring 18-foot ceilings, a dramatic tile-to-ceiling fireplace, and an abundance of windows that fill the space with natural light - you'll love to call this place home! Upstairs, the Game Room provides a great space for fun and recreation. The Covered Patio extends your living space outdoors, complete with a gas stub for easy grilling. Residents of this community enjoy a wealth of amenities - call or visit today!
$1,081,293
4040 Lavina Lane Prosper, TX 75078
- Type:
- Single Family
- Sq.Ft.:
- 3,190
- Status:
- Active
- Beds:
- 4
- Lot size:
- 0.23 Acres
- Year built:
- 2024
- Baths:
- 4.00
- MLS#:
- 20776379
- Subdivision:
- Windsong Ranch
ADDITIONAL INFORMATION
MLS# 20776379 - Built by Coventry Homes - EST. CONST. COMPLETION May 30, 2025 ~ Introducing the exquisite Natalia floor plan in the desirable Windsong Ranch community! This beautifully designed home offers 3,190 sq ft of refined living space, featuring 4 spacious bedrooms, 3.5 bathrooms, and a convenient three-car tandem garage. Step inside to be greeted by an impressive foyer and elegant rotunda that leads you into the heart of the home. The bright and open breakfast nook is perfect for casual dining, while the formal dining room provides a sophisticated space for entertaining guests. A thoughtfully designed butlerâs pantry enhances convenience and flow, adding a touch of luxury to your kitchen space. This home combines both comfort and style, making it the perfect retreat in one of the areaâs most sought-after neighborhoods.
$1,194,444
951 Verdin Street Prosper, TX 75078
- Type:
- Single Family
- Sq.Ft.:
- 4,033
- Status:
- Active
- Beds:
- 5
- Lot size:
- 0.23 Acres
- Year built:
- 2024
- Baths:
- 5.00
- MLS#:
- 20776448
- Subdivision:
- Windsong Ranch
ADDITIONAL INFORMATION
MLS# 20776448 - Built by Coventry Homes - EST. CONST. COMPLETION May 30, 2025 ~ Welcome to the Humble floorplan in the desirable Windsong Ranch community! This bright, open-concept home spans 4,033 sq. ft. and offers 5 bedrooms, 4.5 bathrooms, a game room, media room, and a 3-car tandem garage. High ceilings and ample natural light enhance the spacious layout, and the timeless white brick exterior adds classic curb appeal. With an estimated completion in May 2025, this beautifully designed home offers a functional floorplan and access to all the incredible amenities Windsong Ranch has to offer.
$1,038,210
1150 Raftel Road Prosper, TX 75078
- Type:
- Single Family
- Sq.Ft.:
- 3,757
- Status:
- Active
- Beds:
- 4
- Lot size:
- 0.2 Acres
- Year built:
- 2024
- Baths:
- 5.00
- MLS#:
- 20774847
- Subdivision:
- Windsong Ranch 61s
ADDITIONAL INFORMATION
SOUTHGATE HOMES PEMBROOKE II floor plan. This beautifully designed 3,757 sq. ft. two-story home features a striking white brick exterior with dark trim, creating timeless curb appeal. Inside, the kitchen is a true showpiece with elegant pewter green cabinets, a mosaic tile backsplash, and stunning Carrara quartz countertops. The home offers 4 spacious bedrooms, 4.5 baths, and a 3-car garage. Additional highlights include a private study, media room, and game room, perfect for family living and entertaining. Luxurious finishes and thoughtful design make this home a perfect blend of style and functionality.
$1,081,561
4010 Lavina Lane Prosper, TX 75078
- Type:
- Single Family
- Sq.Ft.:
- 3,190
- Status:
- Active
- Beds:
- 4
- Lot size:
- 0.23 Acres
- Year built:
- 2024
- Baths:
- 4.00
- MLS#:
- 20775641
- Subdivision:
- Windsong Ranch
ADDITIONAL INFORMATION
MLS# 20775641 - Built by Coventry Homes - EST. CONST. COMPLETION Apr 30, 2025 ~ Introducing the exquisite Natalia floor plan in the desirable Windsong Ranch community! This beautifully designed home offers 3,190 sq ft of refined living space, featuring 4 spacious bedrooms, 3.5 bathrooms, and a convenient three-car tandem garage. Step inside to be greeted by an impressive foyer and elegant rotunda that leads you into the heart of the home. The bright and open breakfast nook is perfect for casual dining, while the formal dining room provides a sophisticated space for entertaining guests. A thoughtfully designed butlerâs pantry enhances convenience and flow, adding a touch of luxury to your kitchen space. This home combines both comfort and style, making it the perfect retreat in one of the areaâs most sought-after neighborhoods.
- Type:
- Single Family
- Sq.Ft.:
- 2,299
- Status:
- Active
- Beds:
- 4
- Lot size:
- 0.15 Acres
- Year built:
- 2020
- Baths:
- 3.00
- MLS#:
- 20771529
- Subdivision:
- Lilyana Ph 3
ADDITIONAL INFORMATION
Extraordinary Highland Home! Lightly lived in and immaculate. Overlooks the community park, playground and basketball court also just a couple blocks away from the elementary school. Fabulous versatile floorplan with 4 bedrooms plus a study. It can accommodate 2 home offices and still have 3 bedrooms for the kids. The wide-open kitchen overlooks the warm and inviting family room and a large dining area. Imagine the meals you can prepare on the gas cook top equipped with a vent a hood. Not to worry about storage, there is an abundance of cabinets and a walk-in pantry. The large island is perfect for either entertaining or for more casual meals. The very spacious primary bedroom is separate from the secondary bedrooms with a primary bath that offers dual vanities and a huge walk-in closet and a linen closet. Out back is a covered patio equipped with TV and a natural gas connection, perfect for cookouts and gatherings. This home has it all, now is your chance to make it yours.

The data relating to real estate for sale on this web site comes in part from the Broker Reciprocity Program of the NTREIS Multiple Listing Service. Real estate listings held by brokerage firms other than this broker are marked with the Broker Reciprocity logo and detailed information about them includes the name of the listing brokers. ©2024 North Texas Real Estate Information Systems
Prosper Real Estate
The median home value in Prosper, TX is $751,900. This is higher than the county median home value of $488,500. The national median home value is $338,100. The average price of homes sold in Prosper, TX is $751,900. Approximately 80.85% of Prosper homes are owned, compared to 11.53% rented, while 7.62% are vacant. Prosper real estate listings include condos, townhomes, and single family homes for sale. Commercial properties are also available. If you see a property you’re interested in, contact a Prosper real estate agent to arrange a tour today!
Prosper, Texas 75078 has a population of 28,825. Prosper 75078 is more family-centric than the surrounding county with 57.63% of the households containing married families with children. The county average for households married with children is 44.37%.
The median household income in Prosper, Texas 75078 is $159,164. The median household income for the surrounding county is $104,327 compared to the national median of $69,021. The median age of people living in Prosper 75078 is 35.2 years.
Prosper Weather
The average high temperature in July is 93.9 degrees, with an average low temperature in January of 31.1 degrees. The average rainfall is approximately 41.3 inches per year, with 1.3 inches of snow per year.



