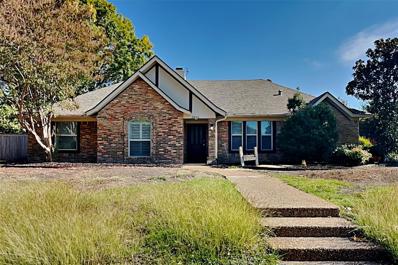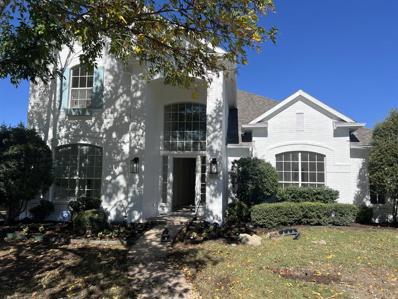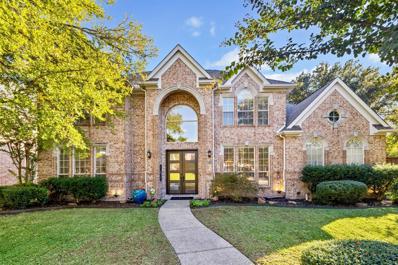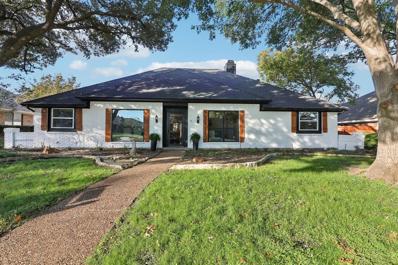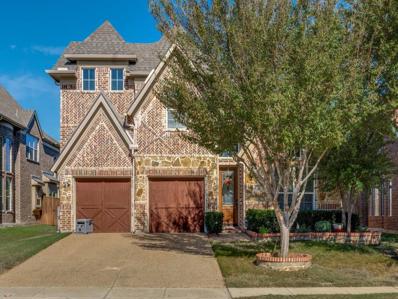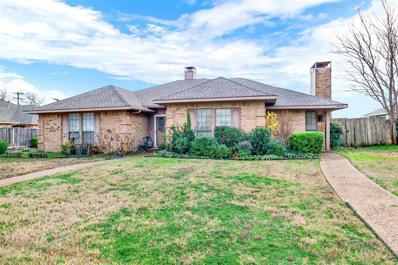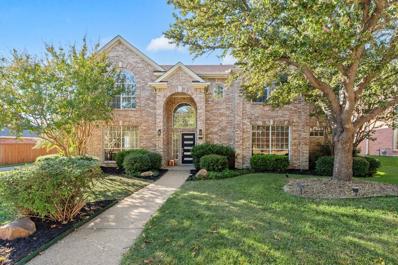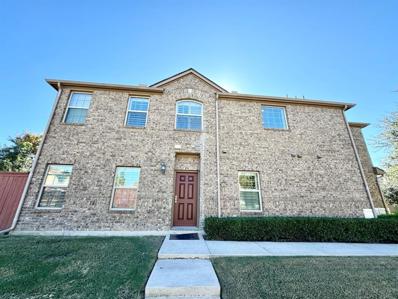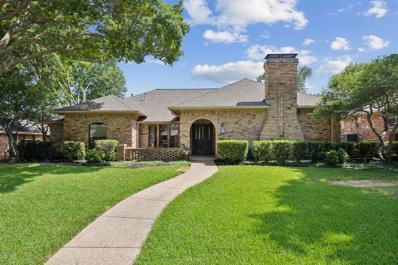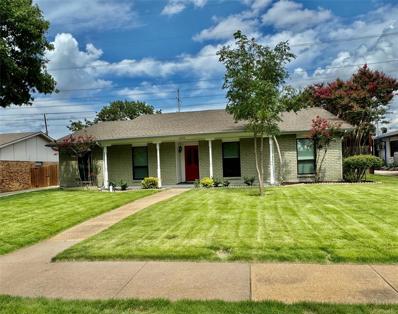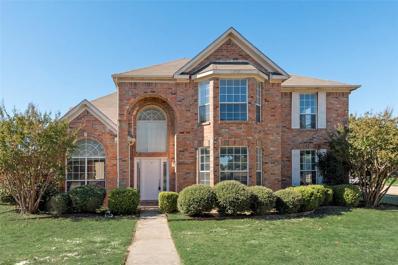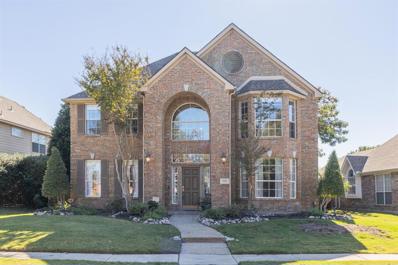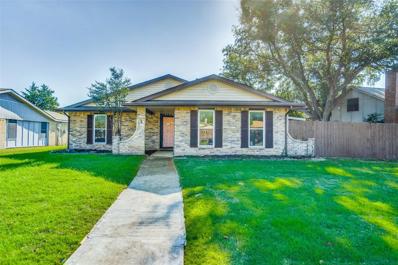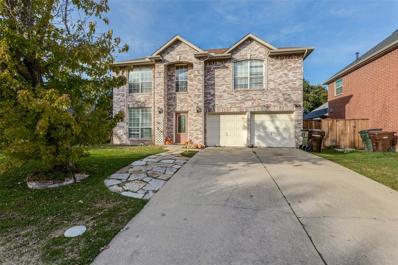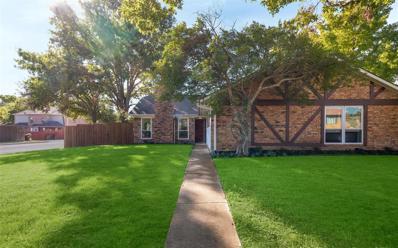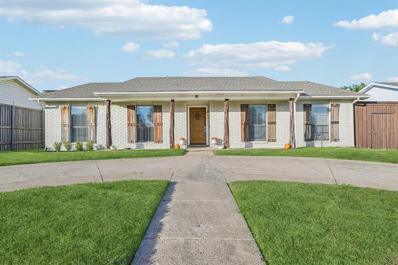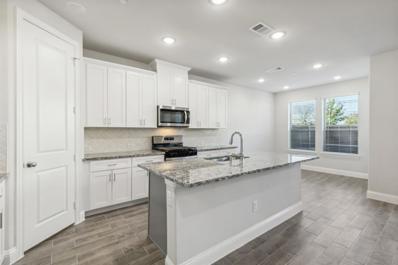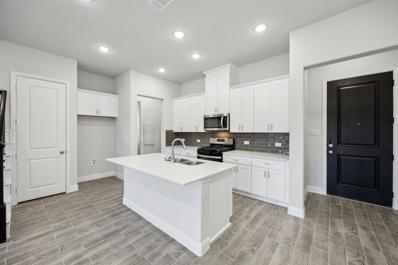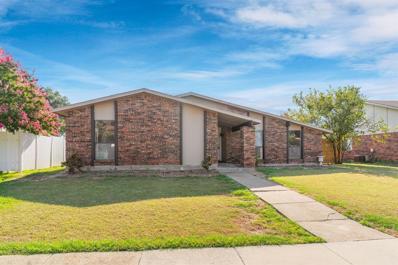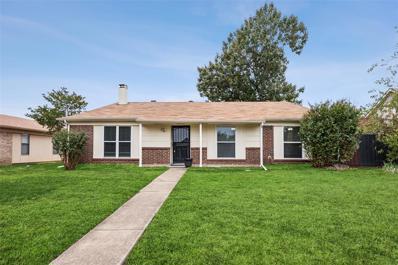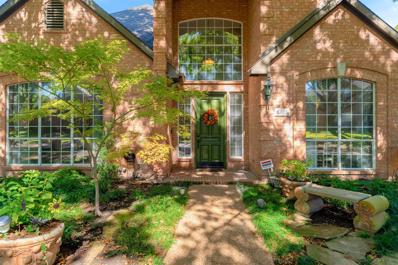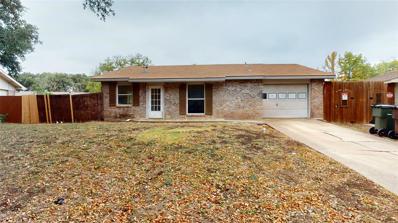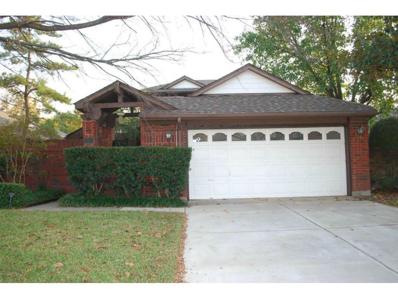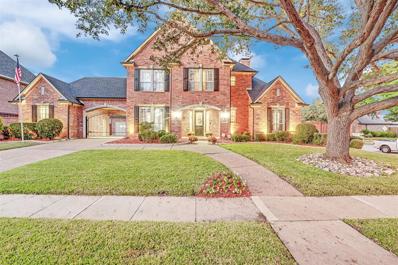Plano TX Homes for Sale
Open House:
Friday, 11/22 1:00-4:00PM
- Type:
- Single Family
- Sq.Ft.:
- 2,373
- Status:
- NEW LISTING
- Beds:
- 4
- Lot size:
- 0.23 Acres
- Year built:
- 1981
- Baths:
- 2.00
- MLS#:
- 20779240
- Subdivision:
- Parker Road Estates West 3-W
ADDITIONAL INFORMATION
Wonderful family home located in the heart of Plano. 4 beds, 2 baths, 3 living areas, 2 dining. Kitchen features granite counter tops, double ovens, gas cooktop, microwave, and an abundance of storage. Primary bath with separate shower and soaking tub. Great location!
$759,000
4445 Burnhill Drive Plano, TX 75024
Open House:
Saturday, 11/23 10:00-12:00PM
- Type:
- Single Family
- Sq.Ft.:
- 3,024
- Status:
- NEW LISTING
- Beds:
- 4
- Lot size:
- 0.19 Acres
- Year built:
- 1998
- Baths:
- 3.00
- MLS#:
- 20775576
- Subdivision:
- Stonehaven Place Ph Iv
ADDITIONAL INFORMATION
This stunning, freshly remodeled home sits on a generous corner lot in the beautiful West Plano area. The spacious open floor plan showcases a gourmet kitchen complete with a Viking five-burner stove, stainless steel dishwasher, Brazilian quartzite countertops, and a sleek glass tile backsplash. The primary suite, located on the first floor, offers a spa-like retreat with an ensuite bath and a large walk-in closet. Upstairs, you'll find a game room along with additional bedrooms. The backyard is truly an oasis, boasting a deck and a sparkling poolâperfect for relaxation and entertaining.
$939,000
4612 MacKey Court Plano, TX 75024
- Type:
- Single Family
- Sq.Ft.:
- 3,824
- Status:
- NEW LISTING
- Beds:
- 4
- Lot size:
- 0.23 Acres
- Year built:
- 1999
- Baths:
- 4.00
- MLS#:
- 20772350
- Subdivision:
- Deerfield West Add Ph 3
ADDITIONAL INFORMATION
Location, Location, Location! Your opportunity to live in a magnificent SMART executive home on an oversized premium corner lot in the heart of prestigious Deerfield neighborhood. Walking distance to park & elementary, Community clubhouse, security! Remodeled in 2021. Meticulously maintained & move-in ready. Enjoy gorgeous hand scraped hardwood floors, Large Elegant formal living room that flows into dining, perfect for entertaining! This Spectacular 3,824 SqFt Custom home has 2 living areas, 4 bedrooms, 4 full baths. The spacious primary bedroom is on the first floor. The remaining 3 bedrooms & game room are found upstairs. The home office with a walk-in closet. Kitchen updates include Quartzite countertops, Porcelain subway backsplash, Gas cooktop, double oven, dish washer, & much more. Private maintenance free backyard oasis, with heated pool & spa, artificial green turf, is sure to be your escape from reality. Motivated Seller. Bring all offers.
- Type:
- Single Family
- Sq.Ft.:
- 1,958
- Status:
- NEW LISTING
- Beds:
- 3
- Lot size:
- 0.21 Acres
- Year built:
- 1982
- Baths:
- 3.00
- MLS#:
- 20772966
- Subdivision:
- West Plano Estates Sec I
ADDITIONAL INFORMATION
Discover the allure of 2505 Loch Haven in Plano â a residence that blends luxury and comfort in every detail. This beautifully upgraded home offers an ideal layout for both entertaining and relaxing. At its heart, beautiful open living room and fully updated in all areas of the home, the kitchen is equipped with updated countertops, stainless steel appliances, and ample storage. The open floor plan flows effortlessly into spacious living areas filled with natural light. Step outside to your own private oasis, featuring a peaceful pool with a waterfall spa that promises hours of relaxation. For those with a green thumb, the attached greenhouse provides a unique space to grow plants year-round. The backyard, complete with lush landscaping, is perfect for gatherings or quiet evenings under the stars along with an greenhouse. Inside, retreat to the primary suite, where a spa-inspired bathroom and generous closet offer a true sanctuary. Located in a prime Plano neighborhood near top-rated schools, shopping, and dining, 2505 Loch Haven combines convenience with an unparalleled lifestyle. Donât miss your chance to own this exceptional home!
Open House:
Saturday, 11/23 11:00-1:00PM
- Type:
- Single Family
- Sq.Ft.:
- 3,699
- Status:
- NEW LISTING
- Beds:
- 4
- Lot size:
- 0.16 Acres
- Year built:
- 2013
- Baths:
- 4.00
- MLS#:
- 20776957
- Subdivision:
- Parkway Heights Ph 1
ADDITIONAL INFORMATION
Step into a world of refined elegance and modern comfort in this exquisite Plano retreat, built by Grand Homes! Every detail is designed for relaxation, luxury, and effortless entertaining. Upon entering, youâre welcomed by an inviting foyer with high ceilings and elegant finishes that extend throughout the home. The formal dining room is perfect for hosting dinner parties, while the adjacent home office with custom built-ins provides a quiet space for remote work or study. The heart of the home is the open-concept living area, featuring a cozy fireplace and large windows that fill the space with natural light. It seamlessly connects to the chefâs kitchen, which boasts quartz countertops, stainless steel appliances, a center island with seating, an abundance of cabinet space, walk-in pantry & dry bar. An informal breakfast nook offers additional dining space with views of the backyard. The main-level primary suite is a private oasis, featuring a spacious bedroom with room for a sitting area, a luxurious en-suite bathroom with a soaking tub, a separate glass-enclosed shower, dual vanities, and an expansive walk-in closet. The grand stair case leads you to a large bonus room or game room, play area, or additional lounge space. Upstairs has 3 bedrooms with a full bathroom & a jack n jill style bathroom connecting 2 bedrooms. Step outside to a beautifully landscaped backyard, perfect for outdoor dining, lounging, or grilling. The home is located near Legacy West and The Shops at Legacy, offering a mix of high-end shopping, trendy restaurants, and lively bars perfect for a night on the town. Outdoor enthusiasts will enjoy the scenic Arbor Hills Nature Preserve & Oak Point Park, both nearby, with extensive trails, open spaces, and kayaking spots for a weekend adventure.
$375,000
4006 San Mateo Drive Plano, TX 75093
- Type:
- Single Family
- Sq.Ft.:
- 1,448
- Status:
- NEW LISTING
- Beds:
- 2
- Lot size:
- 0.13 Acres
- Year built:
- 1982
- Baths:
- 2.00
- MLS#:
- 20778246
- Subdivision:
- Homestead Sec One
ADDITIONAL INFORMATION
Updated with lots of light in this contemporary half duplex in West Plano. Completely separated 2 bedrooms with large, spacious closets. Granite countertops in kitchen and bathrooms, large side yard, and covered patio in a great neighborhood. Great second floor game room or hobby room. This room is unable to be used as a bedroom as there is no fire exit. Oversized 2 car attached garage.
$799,000
6605 Basalt Drive Plano, TX 75024
- Type:
- Single Family
- Sq.Ft.:
- 3,331
- Status:
- NEW LISTING
- Beds:
- 5
- Lot size:
- 0.18 Acres
- Year built:
- 1994
- Baths:
- 4.00
- MLS#:
- 20777764
- Subdivision:
- Wolf Creek Estates Ph I
ADDITIONAL INFORMATION
Welcome to this light and brightly renovated home in the highly sought after Wolf Creek! Amazing location in the award-winning Plano ISD with a short drive to Legacy West, Shops of Legacy, Granscape, and minutes from 121 and the tollway. MANY recent updates including a completely reimagined fireplace, Calacatta quartz countertops, new light and water fixtures, privacy fence, fresh paint, and so much more! Move-in ready with a newer roof, newer water heaters, new AC, new carpet, and added recessed lighting. Truly a gem in a wonderful neighborhood that is ready for entertaining or getting away from the city!
$419,900
6528 Rutherford Road Plano, TX 75023
- Type:
- Townhouse
- Sq.Ft.:
- 2,052
- Status:
- NEW LISTING
- Beds:
- 4
- Lot size:
- 0.1 Acres
- Year built:
- 2013
- Baths:
- 4.00
- MLS#:
- 20777748
- Subdivision:
- Chase Oaks Village
ADDITIONAL INFORMATION
Luxury Living in Plano Welcome home to this exquisitely upgraded luxury townhome in the desirable Chase Oaks Village, where comfort meets elegance. Inside, you'll find high-end engineered wood floors and plantation shutters throughout, adding timeless sophistication. The gourmet kitchen boasts quartz countertops, upgraded backsplash, and a brand-new dishwasher. All faucets, light fixtures and fans are updated. Granite countertops in the bathrooms and a granite sink in the half bath add an extra touch of class. The master bath has a separate shower and garden tub for you to relax daily. Freshly painted with new carpet, and epoxy painted garage, this townhome is truly move-in ready. Outside, enjoy the community's premium amenities, including a sparkling pool, a basketball court, and a dog park. The HOA takes care of all front and backyard maintenance, allowing you to enjoy a low-maintenance lifestyle with style. Donât miss the chance to own this exceptional home in Chase Oaks Village!
- Type:
- Single Family
- Sq.Ft.:
- 2,679
- Status:
- NEW LISTING
- Beds:
- 4
- Lot size:
- 0.21 Acres
- Year built:
- 1981
- Baths:
- 3.00
- MLS#:
- 20777402
- Subdivision:
- Briarmeade Ph Iii
ADDITIONAL INFORMATION
Beautiful 1 story home in the charming Briarmeade subdivision with NO HOA and award-winning schools! The split bedroom floor plan offers privacy and comfort for everyone. Inside, youâll find stunning vaulted and beamed ceilings, a versatile wet bar and 3 full bathrooms. Kitchen with granite countertops, window over sink, ample cabinets with trash drawer and stainless-steel appliances. Spacious family room with stunning brick fireplace perfect for cozy gatherings. The private primary suite offers 2 walk-in closets and bathroom featuring dual vanities, soaking tub, and a glass-enclosed shower. Outside, large private backyard with cedar board-on-board fence and a covered patio provides the perfect space for outdoor dining and relaxation. Updated windows throughout, NEW AC units '22, and oversized garage. Friendly neighborhood with amenities nearby including Chisolm Trail with meandering creek, hike and bike trails, and playground. Prime location conveniently situated near restaurants, parks and schools. Fresh paint, ceilings, and floors November '24.
$475,000
2220 Travis Plano, TX 75093
- Type:
- Single Family
- Sq.Ft.:
- 1,846
- Status:
- NEW LISTING
- Beds:
- 3
- Lot size:
- 0.25 Acres
- Year built:
- 1979
- Baths:
- 2.00
- MLS#:
- 20778236
- Subdivision:
- Preston Ridge Add
ADDITIONAL INFORMATION
This west Plano property is located on Preston and Coit. All new renovation done, just to name a few: Whole house is replaced with hi-grade vinyl floor. Installed all new Low E , double panes windows. patio door that slides quietly and smoothly. Kitchen is updated with new sink, disposal, water heater and soft-touch hinges for cabinets. New L-shape Quartz counter makes cooking easy. New Master bathroom is a must for all buyer that includes tub, shower, sinks, counter, lighting and tiles floor. Fireplace is updated and all interior walls are freshly painted. Lawn is well maintenance with Zoysia emerald grasses that let the property be admired. Huge backyard can be used for all kinds of activities, projects and extensions. Back gate can be easily out to bike-trail. Solar panels are installed for electric costs saving. New foundation is done and corrected before this renovation started on August 2023. This location is so centralize for all kinds of amenities.
$500,000
2317 Maryanne Lane Plano, TX 75074
- Type:
- Single Family
- Sq.Ft.:
- 3,102
- Status:
- NEW LISTING
- Beds:
- 4
- Lot size:
- 0.35 Acres
- Year built:
- 1991
- Baths:
- 3.00
- MLS#:
- 20777131
- Subdivision:
- Creekside Estates 2
ADDITIONAL INFORMATION
Need more room? This home Has It! Situated on over .3 acre with 3,100+ sq. ft. of living space, this home offers 4 spacious bedrooms, 2.5 baths, 2 living, 2 dining, plus a first-floor office. media or flex room. Enjoy a large kitchen with walk-in pantry, gas cooktop, and built-in desk. The study could also serve as a 5th bedroom. The upstairs Primary Suite boasts natural light, a walk-in closet, separate shower, garden tub, and double vanity. Additional features include crown molding, ceiling fans, raised ceilings, and bay windows throughout. New AC and a new board-on-board cedar fence add value. With an oversized 2-car garage and located in Plano ISD, this home is close to schools and abundant amenities.
$619,999
4720 De Grey Lane Plano, TX 75093
Open House:
Saturday, 11/23 1:00-3:00PM
- Type:
- Single Family
- Sq.Ft.:
- 2,510
- Status:
- NEW LISTING
- Beds:
- 4
- Lot size:
- 0.16 Acres
- Year built:
- 1996
- Baths:
- 3.00
- MLS#:
- 20767199
- Subdivision:
- Haversham
ADDITIONAL INFORMATION
Welcome to this beautifully maintained 4-bedroom, 2.5-bath home, built by Drees, offering spacious living and modern comforts in a highly sought after neighborhood. As you enter, youâll be greeted by a bright, open floor plan featuring a large formal living room and family room connected by French doors, perfect for both relaxing and entertaining. The additional formal living area is versatile. The heart of the home is the updated kitchen, complete with Quartz countertops, glass backsplash, under cabinet lighting and equipped with top of the line appliances: GE stove top, Bosch dishwasher, Electrolux oven, & microwave, & Elkay 40-60 Stainless Steel Sink. The spacious breakfast nook overlooks the private backyard, and opens up to the family room, perfect for casual gatherings and complete with a gas log fireplace for cozying up during the winter evenings. Upstairs, youâll find the spacious primary suite, a true retreat, with a large walk-in closet and an ensuite bath featuring double sinks, garden tub, and a separate shower. Three additional bedrooms are generously sized, each with great closet space and natural light, sharing a well-appointed full bath. The home also includes a gorgeous updated half bath on the main level, a laundry room, and a two-car garage. Enjoy relaxing on the back patio in the fully fenced private backyard and offers plenty of room for outdoor activities, gardening, or simply enjoying the fresh air. The house has a 30 amp inlet set up for a generator to support the home in the event of a power outage. The sellers have added landscaping with lighting and irrigation. Enjoy the close proximity to shops, dining and under 3 miles to major highways, making commuting a breeze. Please see the seller's list of Favorite things in the transaction desk.
$365,000
3108 Queens Way Plano, TX 75074
- Type:
- Single Family
- Sq.Ft.:
- 1,528
- Status:
- Active
- Beds:
- 3
- Lot size:
- 0.18 Acres
- Year built:
- 1978
- Baths:
- 2.00
- MLS#:
- 20778290
- Subdivision:
- Royal Oaks
ADDITIONAL INFORMATION
Incredible opportunity to get into this delightful neighborhood at an amazing price, and move-in ready! Complete with three bedrooms, two full bathrooms, updated to the nines, this home will not disappoint; from the spacious living areas to the light and bright kitchen with granite tops, white subway back splash and sparkling new appliances, the amenities go on and on. The master offer in suite bath with double shower heads including rain head, his and her walk-in closets and new carpet. Easy access from I-75 or the Bush, and of course Plano ISD!
$439,000
841 Snapdragon Lane Plano, TX 75075
- Type:
- Single Family
- Sq.Ft.:
- 2,276
- Status:
- Active
- Beds:
- 4
- Lot size:
- 0.15 Acres
- Year built:
- 1993
- Baths:
- 3.00
- MLS#:
- 20775417
- Subdivision:
- Thunderbird Estates
ADDITIONAL INFORMATION
Beautiful charming 2-story 4beds, 2.5 bath with a swimming pool house located in a highly desirable central Plano location with NO HOA! This property boasts wood floors, light-filled rooms, and a floor plan made for entertaining. The galley kitchen with granite countertops, an electric cooktop, and ample cabinet and counter space overlooks the breakfast room with pool views. Spacious primary suite with high ceiling and private ensuite featuring separate vanities. 3 generously sized secondary bedrooms. A private backyard with a covered patio, a Beautiful pool, and an easy-to-maintain hardscape make for a resort-like experience whenever you walk outside for family entertainment! Conveniently located near highways, schools, shopping, and parks. A brand-new roof was installed in 2023. The property is selling in 'AS IS' condition and will make no repairs. With a little touch-up, you can transform this home into your dream house while paying well below market value.
$395,000
2816 Laurel Lane Plano, TX 75074
- Type:
- Single Family
- Sq.Ft.:
- 1,865
- Status:
- Active
- Beds:
- 4
- Lot size:
- 0.22 Acres
- Year built:
- 1977
- Baths:
- 2.00
- MLS#:
- 20777059
- Subdivision:
- Plano East Ph One
ADDITIONAL INFORMATION
Welcome to this inviting 4 bedroom, 2 bathroom home located on a desirable corner lot in East Plano. With its spacious layout, abundant natural light, and thoughtful design, this home is perfect for both living and entertaining. The living room flows seamlessly into the dining area and features a fireplace and large windows that bring in plenty of natural light. The kitchen offers granite countertops, double ovens, a breakfast area and a view of the spacious backyard. Other features include utility area, two car garage, hardwood and tile floors throughout. Conveniently located this home offers easy access to shopping, dining, and schools making it an ideal place to call home.
- Type:
- Single Family
- Sq.Ft.:
- 2,390
- Status:
- Active
- Beds:
- 3
- Lot size:
- 0.18 Acres
- Year built:
- 1979
- Baths:
- 2.00
- MLS#:
- 20772019
- Subdivision:
- Park Forest Add
ADDITIONAL INFORMATION
Discover this charming ranch-style gem in Plano, where comfort meets convenience. This single-story, three-bedroom, two-bath home boasts an inviting, open-plan design perfect for modern living. Hardwood floors flow throughout, adding warmth and character to every room, while the kitchen is equipped with stainless steel appliances, granite countertops , a warm stone tiled backsplash and ample storage seamlessly connecting to the cozy family and dining rooms, perfect for entertaining. Gather around the charming fireplace for you favorite football game or a quiet night in. The primary suite is a true retreat with its custom closet and updated spa-like bathroom featuring a frameless shower and a luxurious soaking tub. The secondary bedrooms are generously sized, with an additional study at the front of the homeâperfect for a home office, library, or creative space. Step outside to your private oasis, where a sparkling pool invites relaxation and fun. For year-round entertainment, enjoy the climate-controlled game roomâa versatile space for gatherings, hobbies, or a home gym. This homeâs layout and features are complemented by a circular drive, ensuring ease and elegance. Located close to scenic walking and jogging trails, it offers a wonderful lifestyle with quick access to shopping, restaurants, and the top-rated Plano ISD schools. Just a short drive from Dallas, this home is a perfect blend of charm, comfort, and convenienceâa must-see! ( Covered Car Port added early this year and top branded Lennox HVAC system is only a year and half old).
$559,000
904 Heart Reef Road Plano, TX 75075
- Type:
- Townhouse
- Sq.Ft.:
- 2,015
- Status:
- Active
- Beds:
- 3
- Lot size:
- 0.06 Acres
- Year built:
- 2024
- Baths:
- 3.00
- MLS#:
- 20776487
- Subdivision:
- Villas Of Middleton
ADDITIONAL INFORMATION
Plan (Charlotte-END) SIX MONTHS MORTGAGE ON US â Learn how to get rates as low as 3.99% for a limited time only! Megatel Homes Charlotte-END unit home is the most sought-after plan and when one comes available, it sells very quickly! The home has the largest living area and kitchen with a separate dining area on the first floor. The second floor features a loft that is great for a work office or second living area. The Primary Bedroom as a large balcony that is perfect for those small get aways that are often appreciated! The two secondary bedrooms have full walk-in closets also. This home will not last long on the market, schedule your visit today!
$559,000
805 Heart Reef Road Plano, TX 75075
- Type:
- Townhouse
- Sq.Ft.:
- 2,006
- Status:
- Active
- Beds:
- 4
- Lot size:
- 0.05 Acres
- Year built:
- 2024
- Baths:
- 4.00
- MLS#:
- 20776459
- Subdivision:
- Villas Of Middleton
ADDITIONAL INFORMATION
Plan (Jaxon) SIX MONTHS MORTGAGE ON US â Learn how to get rates as low as 3.99% for a limited time only! Megatel Homes Jaxon plan is a very spacious and multipurpose home. This home is on an East Facing lot with plenty of privacy. The first floor has a large kitchen which is open to the dining and living areas. The guest bedroom is also on the first floor. The guest bedroom is an on suite with its own full bath. The second floor has a great loft for a second living area, three large bedrooms all with walk-in closets and two full baths.
$400,000
3312 Crater Lane Plano, TX 75023
- Type:
- Single Family
- Sq.Ft.:
- 1,989
- Status:
- Active
- Beds:
- 3
- Lot size:
- 0.2 Acres
- Year built:
- 1979
- Baths:
- 2.00
- MLS#:
- 20776143
- Subdivision:
- Park Forest #8
ADDITIONAL INFORMATION
Nestled in the tranquil Park Forest subdivision, this stunning 3-bedroom, 2-bath home offers the perfect blend of comfort and style. With its spacious layout, you'll find ample room to entertain guests or simply relax. Step inside to be greeted by a warm and inviting atmosphere. The home features two living areas, each providing a cozy space to unwind. A charming fireplace adds a touch of elegance, while the recently painted walls and new flooring create a fresh and modern feel. Enjoy the versatility of two dining areas, perfect for hosting family meals or dinner parties. The spacious backyard is an entertainer's dream, featuring a patio ideal for al fresco dining or grilling. Located on a cul-de-sac, this home offers a peaceful and secluded setting. Don't miss this opportunity to make this beautiful property your own!
- Type:
- Single Family
- Sq.Ft.:
- 4,012
- Status:
- Active
- Beds:
- 4
- Lot size:
- 0.2 Acres
- Year built:
- 1997
- Baths:
- 4.00
- MLS#:
- 20758782
- Subdivision:
- Castlemere Ph V
ADDITIONAL INFORMATION
Stunning 4 bed 3 bath Shaddock custom home in Willowbend Castlemere. Welcome your guests in the 2 story foyer flanked by formal living & dining rooms plus a private study. This elegant home features, soaring ceilings, extensive trim work, hardwoods throughout the 1st floor & plenty of windows to fill the home w natural light. The kitchen is light and bright, featuring double ovens, gas cooktop, solid stone countertops, island, pantry & tons of counter space! Oversized eat in kitchen will accommodate a large table. Private study opens to the foyer & includes a large walk in closet so it could be an additional bedroom! Relax in the quiet master suite complete w bay windows & sophisticated master bath featuring a double vanity, jetted tub & huge walk-in closet! Upstairs are 3 spacious bedrooms, 2 baths plus large game room. A covered flagstone patio leads to a beautifully landscaped backyard. 3 car garage. Within short distance to schools, Muehlenbeck Rec Center & Windhaven Meadows Dog Park. Youâll love the short drive to upscale shopping experiences as well as the wide variety of local restaurants and entertainment venues plus 2 major hospitals. Easy access to DNT, G.Bush, 121 and Legacy West. Brand New Roof - November 2024
$375,000
712 Lookout Trail Plano, TX 75023
- Type:
- Single Family
- Sq.Ft.:
- 1,404
- Status:
- Active
- Beds:
- 3
- Lot size:
- 0.19 Acres
- Year built:
- 1981
- Baths:
- 2.00
- MLS#:
- 20756589
- Subdivision:
- Town West Sec One
ADDITIONAL INFORMATION
This beautifully updated single-story home in Plano offers modern finishes and functional elegance. Boasting 3 spacious bedrooms and 2 remodeled bathrooms, this residence features a 2-car garage and a fully fenced backyard. Extensive updates have transformed this home into a contemporary gem, starting with brand new luxury vinyl plank flooring throughout. The kitchen is fully upgraded with new granite countertops, a stylish backsplash, and all-new shaker cabinets. Enjoy cooking with top-of-the-line, brand-new stainless steel appliances, including a refrigerator, microwave, dishwasher, and stove. The recently installed water heater and upgraded HVAC system ensure comfort and efficiency year-round. Each bathroom has been thoughtfully remodeled, with the primary bathroom expanded to include a double sink vanity with a sleek LED mirror and modern matte black fixtures. The second bathroom features updated tile, a new standing shower, and matching black fixtures. Both bathrooms exude style and functionality. Additional updates include new doors and black hardware throughout, dimmable recessed lighting in the living areas and primary bedroom, and a modular closet system in the generous 12x5 walk-in closet. Freshly painted walls, ceilings, and baseboards provide a clean, inviting atmosphere. Outside, the property includes a drywalled garage with a newly installed attic pull-down ladder and has been treated for termites. The foundation has been repaired and includes a lifetime transferable warranty ensuring confidence the structure will be hassle free in the future. 3D tour available online!
$815,000
6205 Wittmore Place Plano, TX 75093
- Type:
- Single Family
- Sq.Ft.:
- 2,959
- Status:
- Active
- Beds:
- 3
- Lot size:
- 0.22 Acres
- Year built:
- 1992
- Baths:
- 3.00
- MLS#:
- 20772106
- Subdivision:
- Wyndham Hill Add
ADDITIONAL INFORMATION
This custom-built West Plano home has been beautifully maintained & upgraded. Location is tucked in a private cul-de-sac, fronting a greenbelt and is surrounded by trees! This move-in ready home is located near all of the best shopping, dining & major employer headquarters Plano has to offer! Mature landscaping welcomes you right inside to spacious Living area- study and formal dining. Wet Bar serves all living & dining areas. Kitchen features island, huge walk-in pantry, double ovens, stainless appliances, granite, and view of the lovely pool! Family room open to kitchen is accented with shutters & a fireplace with gas logs. Spacious oversized primary suite includes a separate flex (14x13) with see-through fireplace, space perfect for 2nd office, nursey or workout area! Primary bath boasts updated frameless shower, free-standing tub & large walk-in closet. Oversized utility room includes sink & room for 2nd fridge. Stairs have recent luxury vinyl plank flooring leading to upstairs which includes 2 large bedrooms & bath with double sinks. Garage includes wall of built-in storage & work bench & room for 2 cars. Back yard oasis with recently resurfaced pebble tech pool & spa has pool waterfall, 2 seating areas & lush landscaping. Recent updates, pool pebble tech (2024) $9500, Upgraded multi-speed Pool Pump Motor (2024) $3500, Landscaping (2024) $2500, Leaf guard Gutter Systems with Lifetime warranty (2024) $9000, Sprinkler system control box (2024) $700, 2 H2O heaters (2024) Pool Remote $3000 (2024) new carpet in bedrooms (2023) $10,000, All bathroom fixtures & wet bar (2023) Smart Home Security System $3500 operates cameras, exterior doors, garage door & alarm stays with home and is owned. This fantastic neighborhood with NO HOA is just minutes from Arbor Hills Nature Preserve, Dallas N Tollway, Hospitals
- Type:
- Single Family
- Sq.Ft.:
- 1,291
- Status:
- Active
- Beds:
- 3
- Lot size:
- 0.15 Acres
- Year built:
- 1973
- Baths:
- 2.00
- MLS#:
- 20775663
- Subdivision:
- Park Forest Add 1
ADDITIONAL INFORMATION
Great fixer upper in a fantastic area of Plano. Days on market in this area have been much less than rest of DFW market. This is a great opportunity to get into this area of Plano at a reduced price. This home is being sold as is. This is a great opportunity for investor fix and flip or a primary residence at a low cost for a handy homeowner. This is a 3 Bedroom, 2 Bath home built in 1973. The home has 1231 Sq ft and an attached one car garage. As identified in the seller disclosure, the seller has never lived at the property and is unaware of the homes operating condition. As this home is being sold as is, we welcome serious buyers to fully inspect property prior to submitting contracts and offers. Cash offers with no option period will receive significantly more consideration than other offers. Unrepresented buyers must submit valid proof of funds prior to viewing the property.
$395,000
3904 Capricorn Court Plano, TX 75023
- Type:
- Single Family
- Sq.Ft.:
- 1,813
- Status:
- Active
- Beds:
- 3
- Lot size:
- 0.11 Acres
- Year built:
- 1985
- Baths:
- 2.00
- MLS#:
- 20771113
- Subdivision:
- Heatherwood #1
ADDITIONAL INFORMATION
Neat as a pin with over 1800 sq ft of light, bright living space! 3 bedrooms and an office. This gated courtyard entry zero lot 2-story home rests on quiet cul-de-sac. Upstairs master bedroom retreat includes a large master bath w-separate shower & a walk-in closet. Remodeled bathrooms, updated PVC Vinyl flooring throughout, ceramic tiles and granite countertops, Fresh Paint, Roof - 2018, HVAC updated and replaced to new high SEER units, appealing drive up with pretty colorful landscaping and handsome entry gate. Located in the heart of Plano near Spring creek and Coit road just in front of Carpenter Park and Plano Recreation center with lots of green space and walking trails. Rec center offers a fitness room, indoor pool, pickleball, tennis courts and much more. These garden homes are rare to find. Close to restaurants and major highways and explementary schools. Listing agent is related to seller.
$975,000
3101 Clymer Drive Plano, TX 75025
Open House:
Saturday, 11/23 2:00-4:00PM
- Type:
- Single Family
- Sq.Ft.:
- 4,119
- Status:
- Active
- Beds:
- 5
- Lot size:
- 0.28 Acres
- Year built:
- 1995
- Baths:
- 5.00
- MLS#:
- 20765724
- Subdivision:
- Whiffletree Vii
ADDITIONAL INFORMATION
This Beautiful 5 Bedroom Residence Boasts Impeccable Curb Appeal, Nestled Amidst Lush Surroundings of the Prestigious Whiffletree Subdivision in one of the Most Desirable Areas of Plano. The Exterior Exudes Warmth and Elegance, Complemented by Meticulously Manicured Landscaping in Front. Also, a Durable Low -Maintenance Artificial Turf Lawn Stretches Across the Backyard! The Expansive Outdoor Oasis is an Idyllic Entertainment Hub Perfect for Gatherings and Family Get-Togethers! It Also Features a Sleek, Fully Equipped Kitchen with Granite Countertops, Stainless Steel Appliances, Built-in Grill, Cooling Fans, TV and Ample Seating, All Overlooking the Half-Court Basketball Court! Upon Entering the Interior Reveals a Harmonious Blend of Sophistication and Comfort and you will find: a Spacious Foyer with Soaring Ceilings, Gourmet Kitchen with Top Tier Appliances, Built-in Cabinet Refrigerator and Ample Cabinetry. Cozy Living Areas with Large Windows Flooding the Space with Natural Light and Plantation Shutters to Limit the Outdoor Lighting or for Increased Privacy. Additional Features: Energy-Efficient Features Throughout, Smart Home Technology and Three Car Garage with Two EV Charging Outlets. This Residence is Part of the Plano Independent School District. Plano ISD Stands Out as one of Texas Top Rated School Districts, Renowned for Academic Excellence, Innovative Programs and Exceptional Educators. PISD Consistently Ranks Among the Best IN The State!

The data relating to real estate for sale on this web site comes in part from the Broker Reciprocity Program of the NTREIS Multiple Listing Service. Real estate listings held by brokerage firms other than this broker are marked with the Broker Reciprocity logo and detailed information about them includes the name of the listing brokers. ©2024 North Texas Real Estate Information Systems
Plano Real Estate
The median home value in Plano, TX is $492,900. This is higher than the county median home value of $488,500. The national median home value is $338,100. The average price of homes sold in Plano, TX is $492,900. Approximately 54.34% of Plano homes are owned, compared to 40.01% rented, while 5.65% are vacant. Plano real estate listings include condos, townhomes, and single family homes for sale. Commercial properties are also available. If you see a property you’re interested in, contact a Plano real estate agent to arrange a tour today!
Plano, Texas has a population of 282,181. Plano is less family-centric than the surrounding county with 38.39% of the households containing married families with children. The county average for households married with children is 44.37%.
The median household income in Plano, Texas is $99,729. The median household income for the surrounding county is $104,327 compared to the national median of $69,021. The median age of people living in Plano is 38.8 years.
Plano Weather
The average high temperature in July is 93.6 degrees, with an average low temperature in January of 32.5 degrees. The average rainfall is approximately 40.9 inches per year, with 1.5 inches of snow per year.
