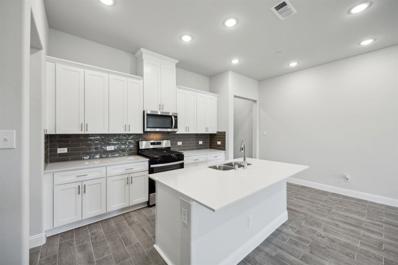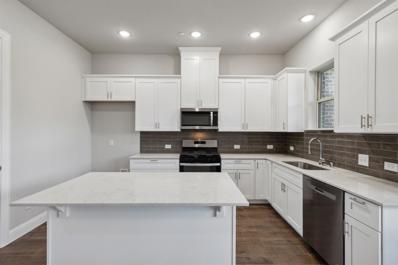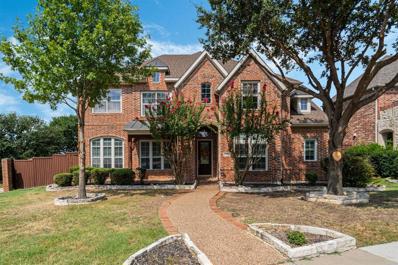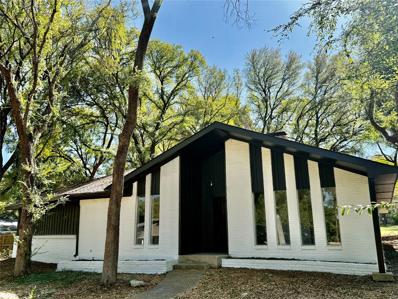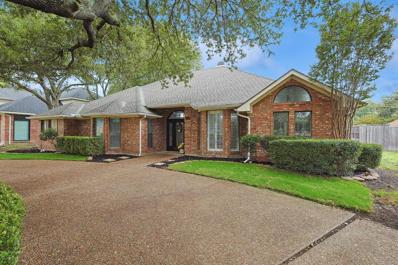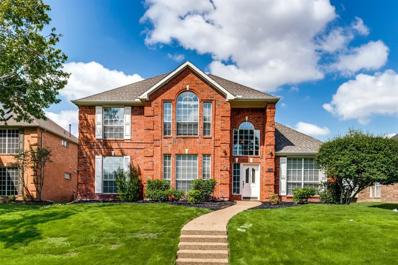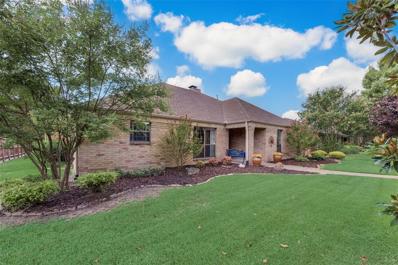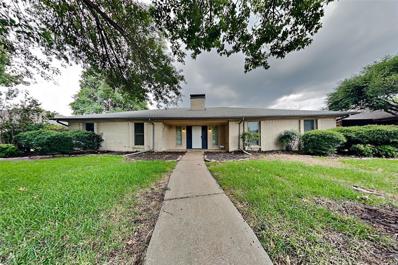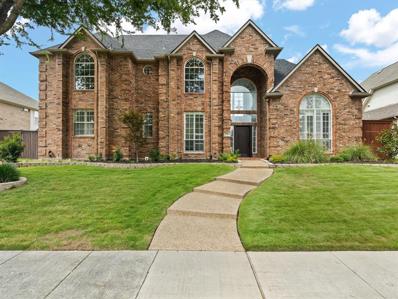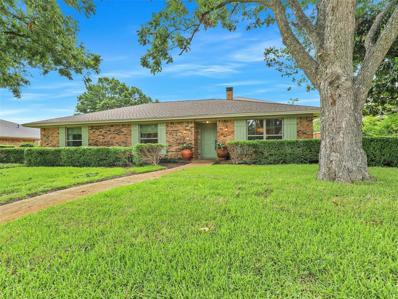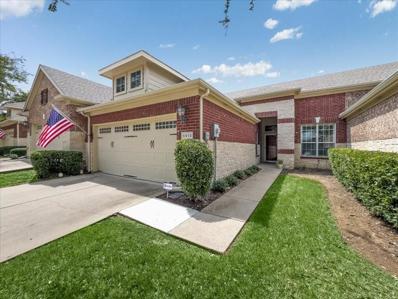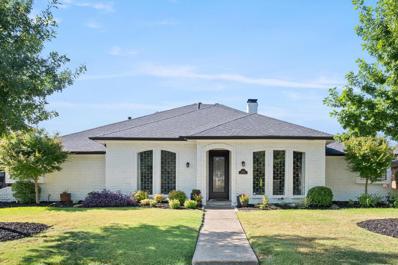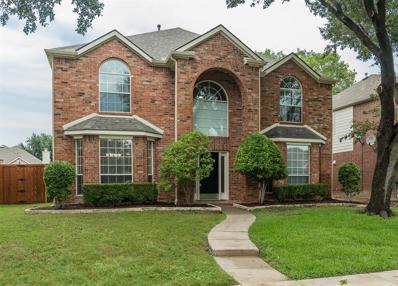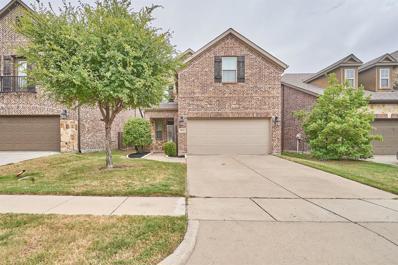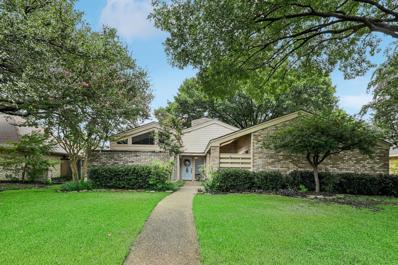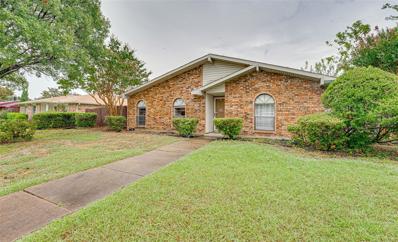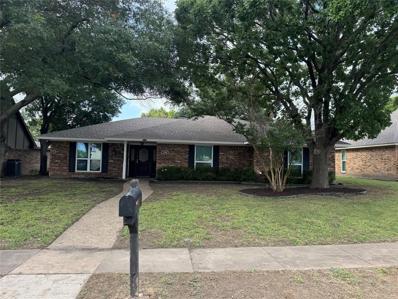Plano TX Homes for Sale
$615,000
6700 Waterway Court Plano, TX 75093
- Type:
- Single Family
- Sq.Ft.:
- 2,293
- Status:
- Active
- Beds:
- 3
- Lot size:
- 0.23 Acres
- Year built:
- 1994
- Baths:
- 2.00
- MLS#:
- 20704866
- Subdivision:
- The Hills At Prestonwood Iii
ADDITIONAL INFORMATION
Beautiful single-story home on a cul-de-sac located in the desirable golf community of The Hills of Prestonwood. As you step inside, you'll be greeted by gleaming wood floors and tall expansive ceilings in the formal living and dining rooms. The kitchen and breakfast nook seamlessly open up to the family room, making it ideal for everyday living. A beautiful fireplace gives the living room that âwowâ factor and creates a cozy and inviting space. The primary bedroom features an ensuite bathroom with CALIFORNIA CLOSETS, double vanities, a makeup vanity, a large tub, and a separate glass-encased shower. Outside, a quaint patio with pavers overlooks a grassy area. This home is in a prime location just across the street from Prestonwood Baptist Church. Additionally, you'll find yourself just minutes away from Prestonwood Country Club, top-notch restaurants, and shopping options.
- Type:
- Single Family
- Sq.Ft.:
- 3,290
- Status:
- Active
- Beds:
- 5
- Lot size:
- 0.23 Acres
- Year built:
- 1993
- Baths:
- 3.00
- MLS#:
- 20725210
- Subdivision:
- Villages Of Russell Creek Ph 2a
ADDITIONAL INFORMATION
Great Home on Great Cul De Sac Lot Many Updates including recent updates. Gorgeous and Spacious 4 Bedroom 3 Bathroom 3 Living areas office and upstairs media room with 7.1 surround system all equipment stays , some hardwoods, windows replaced with transferrable warranty, large Cul de Sac lot, large kitchen with double ovens breakfast bar and island, two pantries, covered patio makes it easy to relax and enjoy in ground gunite pool and spa, outdoor kitchen and grill, metal rod iron fence around pool, board on board wood fence around yard, electric sliding back gate for easy entry to driveway, newish roof & gutters. Storage shed with electric and basketball hoop. Very close to Andrews Elementary, Sutherland Park and beautiful walking and bike trails.
- Type:
- Condo
- Sq.Ft.:
- 746
- Status:
- Active
- Beds:
- 1
- Lot size:
- 0.03 Acres
- Year built:
- 1984
- Baths:
- 1.00
- MLS#:
- 20717701
- Subdivision:
- Cobblestone Condo
ADDITIONAL INFORMATION
LOCATION! LOCATION! LOCATION! Spacious one bedroom, one bath in the Cobblestone Condominium Complex located at the North West corner of Park & Independence. Updated ceiling fans, light fixtures, paint, and vinyl flooring. Dishwasher will be installed. There are currently no other appliances at this time and an appliance allowance offered. Convenient to major highways, restaurants, entertainment and shopping. Water, sewer, & trash are included in monthly HOA dues. Owner is Licensed Texas Realtor.
$559,000
821 Heart Reef Road Plano, TX 75075
- Type:
- Townhouse
- Sq.Ft.:
- 2,015
- Status:
- Active
- Beds:
- 3
- Lot size:
- 0.05 Acres
- Year built:
- 2024
- Baths:
- 3.00
- MLS#:
- 20725098
- Subdivision:
- Villas Of Middleton
ADDITIONAL INFORMATION
Plan (Charlotte) SIX MONTHS MORTGAGE ON US â Learn how to get rates as low as 2.99% for a limited time only! Megatel Homes Charlotte plan is fantastic spacious floor plan with open kitchen, separate living and dining area on the first floor. The living area is large with great wall space for a full entertaining area. The kitchen has a large island with a great walk-in pantry! The second floor has 3 large bedrooms all with walk-in closets! The Primary Bedroom features a fantastic private balcony. There is also a loft to boot, that is perfect for an office or second living area. Schedule your tour of this beautiful home today!!
- Type:
- Townhouse
- Sq.Ft.:
- 2,006
- Status:
- Active
- Beds:
- 4
- Lot size:
- 0.05 Acres
- Year built:
- 2024
- Baths:
- 4.00
- MLS#:
- 20725075
- Subdivision:
- Villas Of Middleton
ADDITIONAL INFORMATION
Plan (Jaxon) This EAST FACING Megatel Homes Jaxon plan is a very versatile home. This home features an on-suite bedroom on the first floor perfect for many uses! The Kitchen is open to the dining and living area with extra space for great use. The second-floor features 3 large bedrooms all with walk-in closets. There is also a great loft area on the second floor which is a great feature for workspace or second living area. This home will not last long on the market, hurry and schedule your tour today!
- Type:
- Townhouse
- Sq.Ft.:
- 1,903
- Status:
- Active
- Beds:
- 4
- Lot size:
- 0.06 Acres
- Year built:
- 2024
- Baths:
- 3.00
- MLS#:
- 20721769
- Subdivision:
- Villas Of Middleton
ADDITIONAL INFORMATION
Plan (Baine) Megatel Homes Baine plan is a great home with a lot of versatility and very functional. The first floor is very open with plenty of space for full dining table and full living area. The large kitchen is open to both the living and dining. The second floor has a very spacious Primary Bedroom with a great walk-in closet and large full Primary Bathroom. The secondary bedrooms are spacious and very versatile. This home backs up to a beautiful greenbelt area if you like to go for walks or have pets. This home will not last long on the market so hurry and make your appointment to tour it today!
$815,000
6401 Stillwater Lane Plano, TX 75024
- Type:
- Single Family
- Sq.Ft.:
- 4,197
- Status:
- Active
- Beds:
- 5
- Lot size:
- 0.21 Acres
- Year built:
- 2003
- Baths:
- 4.00
- MLS#:
- 20724058
- Subdivision:
- Kings Ridge Add
ADDITIONAL INFORMATION
This stunning 5-bedroom, 3.5-bath home in the highly sought-after Kings Ridge community offers an incredible investment opportunity with strong equity potential after updates. Nestled in a prime location near top dining and entertainment options, this property boasts a spacious layout with a 3-car tandem garage. The home sits on a desirable corner lot, offering picturesque views of a nearby park and pond. Inside, enjoy a large theatre room perfect for entertaining, while the covered back patio, complete with a built-in fire pit, provides an ideal space for outdoor relaxation. With its prime location and modern amenities, this home is a perfect blend of luxury and investment potential.
$369,900
2108 Briarcreek Lane Plano, TX 75074
- Type:
- Single Family
- Sq.Ft.:
- 1,891
- Status:
- Active
- Beds:
- 3
- Lot size:
- 0.23 Acres
- Year built:
- 1968
- Baths:
- 2.00
- MLS#:
- 20723892
- Subdivision:
- Briarwood Estates
ADDITIONAL INFORMATION
FULLY RENOVATED. HOUSE PRACTICALLY BRAND NEW. Foundation repair with lifetime transferrable warranty. All new luxury vinyl flooring, all new windows and sliding doors, new paint, all new kitchen and bath cabinets thatâs 42 inch tall with quartz countertops, new LED lightings, ceiling fans, kitchen and bath fixtures, backsplash, stainless steel appliances and many more. Charming 1 story home in highly sought after and well-established neighborhood of Briarwood Estates in Plano! Open-concept floor plan with 3 bed, 2 bath, and formal dining or living room. Breakfast area opens to a huge main living room & includes a beautiful brick fireplace. Two sliding doors with entrance to large backyard from breakfast area or master. Perfect for outdoor living & feature an open space patio and tall privacy fence. Quiet neighborhood with mature landscaping. Large garage with additional shed room within garage. Large laundry room with lots of cabinets and a sink area.
- Type:
- Townhouse
- Sq.Ft.:
- 1,940
- Status:
- Active
- Beds:
- 3
- Lot size:
- 0.08 Acres
- Year built:
- 2000
- Baths:
- 3.00
- MLS#:
- 20722475
- Subdivision:
- Pasquinellis Kingsbrook At Ridgeview
ADDITIONAL INFORMATION
Discover a gem in this meticulously maintained corner unit that offers an ideal blend of convenience, comfort, and style. Located in a sought-after community, this home stands out with its desirable feature of having the master suite conveniently located on the main floor. The kitchen boasts recent stainless steel appliances, elegant granite countertops, and built-in cabinets making it both functional and stylish. Retreat to the master suite with a spacious walk-in closet, walk-in shower, and dual vanities. Additional upstairs bedrooms are well-appointed and offer ample space and storage, perfect for family or guests. The home also includes a versatile bonus room that can be customized to fit your needs. This beautiful property also features a two-car garage, a spacious laundry room, and a game room. Located in a friendly and vibrant community with top-rated schools, parks, and convenient amenities. Donât miss the opportunity to make this dream home yours.
$597,000
3513 Plymouth Drive Plano, TX 75023
- Type:
- Single Family
- Sq.Ft.:
- 2,729
- Status:
- Active
- Beds:
- 4
- Lot size:
- 0.23 Acres
- Year built:
- 1983
- Baths:
- 3.00
- MLS#:
- 20723153
- Subdivision:
- Parkway Estates
ADDITIONAL INFORMATION
Discover an exceptional opportunity at 3513 Plymouth Dr, Plano, TX. This 4-bedroom, 3-bathroom house spanning 2,729 sqft offers ample space and renovation potential. Nestled in a coveted area, the property boasts proximity to leading amenities including Plano Senior High School, the bustling shopping and dining scene at Legacy West, and beautiful Oak Point Park & Nature Preserve. Access to Dallas North Tollway enhances connectivity, making commutes smoother.Quality construction meets fantastic location in this home, offering a solid foundation for those looking to imprint their personal style. Whether your passion is upgrading interiors or cultivating a stunning landscape, this property is your canvas. Ideal for families, it sits near vital shopping centers like Patel Brothers for convenient access to daily needs. Live in Plano with all the benefits of its vibrant community and strategic location. Act now to make this house your new home. New HVAC,roof,pool plaster,tile,and equipment.
- Type:
- Single Family
- Sq.Ft.:
- 2,559
- Status:
- Active
- Beds:
- 4
- Lot size:
- 0.2 Acres
- Year built:
- 1992
- Baths:
- 3.00
- MLS#:
- 20698947
- Subdivision:
- Hunters Glen North Two
ADDITIONAL INFORMATION
Attention Getter! Commanding, MOVE-IN READY, freshly painted 4-3-2 home with POOL in highly desired Plano location. From the moment you step inside, youâll notice the warmth of fresh paint and the inviting feel of gleaming wood floors. The spacious living areas are perfect for both entertaining and everyday living, with plenty of natural light flooding in through large windows. The island kitchen offers ample counter space and a seamless flow into the dining areas, making it easy to host dinner parties or enjoy cozy family meals. Each bedroom is generously sized, providing comfort and privacy for everyone in the household. The master suite is your personal retreat, featuring an en-suite bathroom that offers a separate garden tub, shower and double vanities with new lighting. Step outside, and the pool invites you to unwind on warm days, while the patio space is perfect for outdoor dining, barbecues, or simply enjoying a quiet evening. Plano ISD and close to shoping & dining.
$1,799,000
6537 Myrtle Beach Drive Plano, TX 75093
- Type:
- Single Family
- Sq.Ft.:
- 5,716
- Status:
- Active
- Beds:
- 5
- Lot size:
- 0.27 Acres
- Year built:
- 1994
- Baths:
- 6.00
- MLS#:
- 20723279
- Subdivision:
- Indian Creek Ph I
ADDITIONAL INFORMATION
This home is a rare find, combining luxury, comfort, and an unbeatable location. Offering over 5,700 square feet of living space with breathtaking views of the golf course. The unique and impeccably designed kitchen seamlessly flows into the den, providing a perfect setting for both cooking and entertaining. Outside is your private oasisâa stunning pool with a relaxing hot tub. The spa like master bedroom boasts two walk-in closets and an abundance of counter space. The upstairs game room, complete with a wet bar, opens to an enormous upper deck, making it the perfect spot for entertaining or simply enjoying a quiet evening with a view. The media room promises endless entertainment possibilities, while the upstairs office with a private balcony, provides a serene workspace and inspiring views. For the ultimate in convenience, the circular driveway and 3-car garage provides ample parking. Donât miss this opportunity to experience the best in the life of luxury and comfort combined.
Open House:
Sunday, 11/17 2:00-4:00PM
- Type:
- Single Family
- Sq.Ft.:
- 2,763
- Status:
- Active
- Beds:
- 4
- Lot size:
- 0.22 Acres
- Year built:
- 1979
- Baths:
- 3.00
- MLS#:
- 20716689
- Subdivision:
- Hunters Glen Two
ADDITIONAL INFORMATION
Beautiful Plano home! Gorgeous entryway with soft glow from recessed led lit crown molding. From the entry, large family living area with magnificent wainscoting mill work, inside this large living area, gas wood burning fireplace, view and access to dining area, kitchen, game room, and the solarium. Kitchen features granite countertops, split sinks, counter to ceiling hard wood cabinets, breakfast nook also features granite top, counter to ceiling cabinetry with built in sink and large window for that morning sun and coffee. Large spacious game room with access to living area, kitchen, and solarium. Huge master bedroom that leads off to the solarium, covered back patio and spa, spacious master bath, shower, garden tub, opposite sides have his and her walk in closets and sinks. Solarium is absolutely stunning, full view of the privacy backyard, covered patio, and in ground hot tub. This home is half block from Horseshoe park and Hughston Elementary School.
$407,488
920 Lockhart Drive Plano, TX 75023
- Type:
- Single Family
- Sq.Ft.:
- 1,674
- Status:
- Active
- Beds:
- 3
- Lot size:
- 0.19 Acres
- Year built:
- 1981
- Baths:
- 2.00
- MLS#:
- 20723120
- Subdivision:
- Parkhill Add
ADDITIONAL INFORMATION
Easy Living! 125K OF RECENT UPDATES***BE INSPIRED! Inside sought-after Plano neighborhood on oversized interior corner lot near parks+walking trails. Wow factor, warmth, & beauty from HELLO. Spacious 1-story on oversized interior corner lot with open designed floor plan+vaulted ceilings+upgraded baths+brand new windows all creating oceans of light. Hand selected designer choices such as waterproof hardwood surface flooring*NO CARPET, quartz countertops, designer tile backsplash, stainless appliances, cabinet hardware, & LED lighting package. Exterior: BRAND NEW ROOF WITH WARRANTY, GUTTERS, HVAC, LOW E WINDOWS, & ALL NEW CONCRETE HARDIE SIDING+FASCIA+SOFFITS FOR LOW MAINTANANCE+ENERGY EFFICIENCY. Master retreat with spacious walk-in shower & 2 large walk-in closets. Extended rear patio+pool sized backyard beckon both relaxation or entertainment. Fabulous LOCATION+Plano ISD. New or seasoned home buyer or investor you DONT want to miss this rare buying opportunity in this neighborhood!
$430,000
2424 Coleshire Drive Plano, TX 75075
- Type:
- Single Family
- Sq.Ft.:
- 2,358
- Status:
- Active
- Beds:
- 3
- Lot size:
- 0.22 Acres
- Year built:
- 1972
- Baths:
- 3.00
- MLS#:
- 20722976
- Subdivision:
- Cloisters 3
ADDITIONAL INFORMATION
$775,000
3717 Tidewater Drive Plano, TX 75025
- Type:
- Single Family
- Sq.Ft.:
- 3,927
- Status:
- Active
- Beds:
- 5
- Lot size:
- 0.23 Acres
- Year built:
- 1995
- Baths:
- 4.00
- MLS#:
- 20722516
- Subdivision:
- Estates Of Forest Creek Ph Vii-D
ADDITIONAL INFORMATION
Step inside this expansive two story traditional pool home nestled in Plano's Platinum-rated Estates of Forest Creek! Soaring vaulted ceilings invite you inside the elegant foyer with split formals and hardwood floors. Make your way into the open concept entertainment space with a large family room highlighted by built-ins flanking a cozy fireplace and seamless sight-lines into the kitchen and breakfast area. Prepare home-cooked meals in the fully equipped kitchen with granite counter-tops, stainless steel appliances, island and an abundance of prep space and cabinetry. The primary suite is situated on the first floor and offers a luxurious bath, walk-in closet, and pool access. Upstairs you'll find 4 bedrooms, 2 bathrooms and a game room the entire family can enjoy. Escape to the private backyard oasis complete with a sparkling pool and yard for kids and pets to play. Desirable location close to highways, shopping, dining and entertainment.
$515,000
2504 Brennan Drive Plano, TX 75075
- Type:
- Single Family
- Sq.Ft.:
- 2,944
- Status:
- Active
- Beds:
- 4
- Lot size:
- 0.22 Acres
- Year built:
- 1973
- Baths:
- 4.00
- MLS#:
- 20706435
- Subdivision:
- Cloisters 2
ADDITIONAL INFORMATION
Great Buyer opportunities available with preferred lender! Offered within this beautiful home are 4 bdrms, with 3 of those downstairs, 3.5 baths and 2 very spacious living areas. Enter this amazing home and be welcomed by terrazo flooring in the entryway into a luxury dining room or straight ahead into the large living room with a gas starter fireplace. Seller has installed updated luxury vinyl plank to most of the house and updated carpeting in primary bedroom, in gameroom and upstairs bdrm. Beautiful sliding doors from living room and primary. Entertaining space cannot be underestimated downstairs, upstairs and open backyard. Fridgidaire Gallery refrigerator conveys with the property. Bosch dishwasher already installed! Seller had always wanted to turn the flex room downstairs into an amazing laundry room, mud room suite! Can you imagine the possibilties? Take the space where full size WD space is now and turn it into a huge pantry! Sprinklers and AC recently serviced.
$375,000
9913 Derwent Drive Plano, TX 75025
- Type:
- Townhouse
- Sq.Ft.:
- 1,400
- Status:
- Active
- Beds:
- 2
- Lot size:
- 0.09 Acres
- Year built:
- 2005
- Baths:
- 2.00
- MLS#:
- 20722644
- Subdivision:
- Pasquinellis Fairway Villas At Ridgeview
ADDITIONAL INFORMATION
This townhome is perfect for the first time homebuyer or the sizing down homebuyer. Large primary bedroom,bathroom and walk in closet plus a split second bedroom and full bath perfect for a guest or an office. Two car garage with new electric garage door opener and keypad has direct access to the home. Large laundry room with shelves and cabinets. Plantation shutters through out. The roomy kitchen includes a recently upgraded dishwasher, microwave, garbage disposal and kitchen faucet. HVAC was replaced in 2018. Carpet and vinyl flooring replaced in 2022. Community pool. Quick access to excellent shopping, restaurants, golf, medical facilities and so much more.
- Type:
- Single Family
- Sq.Ft.:
- 2,877
- Status:
- Active
- Beds:
- 4
- Lot size:
- 0.21 Acres
- Year built:
- 1981
- Baths:
- 3.00
- MLS#:
- 20722155
- Subdivision:
- Briarmeade
ADDITIONAL INFORMATION
This home is picture perfect in every way from the moment you walk in and are consumed by the serene views of the pool. Completely updated and in the highly desirable Briarmeade neighborhood, just steps away from Harrington Elementary School, there is no denying the beauty in this one. Recently painted exterior really makes it stand out from the rest. Lush landscaping surrounds the home including 2 Red Oak trees (recently installed) that complete the front yard. Open concept floorplan and expansive pool area with a recently stained fence make it an entertainer's paradise. Owner's suite has the coziest fireplace to cuddle up next to. Kitchen features newer granite countertops, newer tile flooring, upgraded gas range cooktop, double oven and cabinets have been painted. Hallway bathroom features a redone walk-in shower, newer tile flooring and painted cabinets. Other updates include new furnace and outdoor HVAC units x 2, installed LVP flooring in guest bedroom NEW ROOF AND GUTTERS
$550,000
2509 Allegro Lane Plano, TX 75025
- Type:
- Single Family
- Sq.Ft.:
- 2,778
- Status:
- Active
- Beds:
- 4
- Lot size:
- 0.14 Acres
- Year built:
- 1998
- Baths:
- 3.00
- MLS#:
- 20722197
- Subdivision:
- Knolls At Russell Creek
ADDITIONAL INFORMATION
Pristine Home Located in Coveted Knolls @ Russell Creek With Exemplary Plano Schools! Enjoy The Sparkling Community Pool Or The Playground & Jogging~Walking Trails Of This Wonderful Development. Recent Improvements Include: Newly Painted Kitchen Cabinets* Gleeming Polished Porcelain Floors In Kitchen, Bathrooms And Laundry Room* New Roof Installed Last year* New Can Lights In Kitchen* LED Bulbs Throughout House* Fresh Interior Paint* Fully Equipped Island Kitchen Features Granite Countertops, Tumbled Marble Backsplash, SS Appliances, Serving Bar+ Sunny Breakfast Area* Formal Dining Room* Cozy FP In Family Room* First Floor Private Study Or Flex Room* Ceilings Fans In Most Rooms* Powder Room Downstairs* Spacious Upstairs Master Retreat* A Game-Room, 3 Guest Bedrooms, Primary Bedroom Retreat + Full Guest Bath Complete The Second Level Of This Pristine Beauty! Freshly Painted Garage Has Epoxy Flooring!
$495,000
3021 Martello Lane Plano, TX 75074
- Type:
- Single Family
- Sq.Ft.:
- 2,112
- Status:
- Active
- Beds:
- 3
- Lot size:
- 0.11 Acres
- Year built:
- 2016
- Baths:
- 3.00
- MLS#:
- 20721047
- Subdivision:
- Timber Brook North Ph Ii
ADDITIONAL INFORMATION
Beautifully maintained home in Timber Brook North! You are greeted with high ceilings and an open floor plan throughout the home. With a gourmet kitchen made for entertaining, the kitchen island invites you to gather around and enjoy all the home cooked meals with features of 42in cabinets, wood vent hood and granite countertops. The dining room is surrounded by windows and open to the living room with a fireplace and view of the Spacious backyard! Light hardwood floors all through the first floor that guides you to the wrought iron balusters on the stairway. Upstairs, it has large bedrooms and a large primary suite. A gameroom is centered around the bedrooms that everyone can play and relax. Primary suite is spacious and the primary bathroom has oversized shower and walk in closet. Prime location in Plano, it truly boasts modern designer touches with a hint of tradition that makes this house feel like home. Close to all eats, shops and parks such as Oak Point Park & Nature Preserve!
- Type:
- Single Family
- Sq.Ft.:
- 3,636
- Status:
- Active
- Beds:
- 4
- Lot size:
- 0.23 Acres
- Year built:
- 1999
- Baths:
- 4.00
- MLS#:
- 20714879
- Subdivision:
- Stoney Hollow Ph Three
ADDITIONAL INFORMATION
****Seller to contribute up to 3% in closing costs as allowable, if closing occurs by December 31, 2024**** Welcome to this stunning open floor plan home featuring spacious formal living and dining room area with 2-story & vaulted ceilings. The separate family room is adorned with built-ins and a cozy fireplace, perfect for gatherings. Near the entrance foyer is a large office with French doors providing privacy for work or study. The expansive primary suite features a sitting area by the windows, walk-in closet, and en suite bathroom with separate tub and shower. Upstairs, a versatile loft adds extra living space, and there is an additional bonus room, ideal for a play area or media room. The blank slate backyard invites you to create your outdoor oasis within the very private 8-ft fencing, making this home a perfect canvas for your unique style and preferences. The home needs cosmetic repairs or updating and is being sold as-is. Donât miss the opportunity to make this beautiful property your own! Schedule a showing today.
- Type:
- Single Family
- Sq.Ft.:
- 2,194
- Status:
- Active
- Beds:
- 4
- Lot size:
- 0.2 Acres
- Year built:
- 1977
- Baths:
- 3.00
- MLS#:
- 20719268
- Subdivision:
- Bunker Hill Estates
ADDITIONAL INFORMATION
*Motivated Sellers* Welcome to your dream home in the heart of Plano! This stunning 4-bedroom, 2.5-bath single-family residence has it all. Step inside to a beautifully renovated kitchen, boasting luxurious granite countertops with a beautiful tile backsplash, a porcelain farmhouse sink, and a high-end gas cooktopâperfect for any home chef. The real showstopper is the newly remodeled backyard, a $55k private retreat designed for entertaining. Enjoy evenings around the oversized fire pit or relax under the expansive covered patio, complete with a built-in charcoal grill and refrigerator. Soak your cares away in the 9-person above-ground hot tub, all while catching the game on your outdoor TV setup. Whether you're hosting a summer barbecue or cozying up on a fall night, this space has everything you need for outdoor living at its finest. This home offers the perfect blend of comfort and style, inside and out. Don't miss outâschedule your tour today!
$345,000
1612 Stockton Trail Plano, TX 75023
- Type:
- Single Family
- Sq.Ft.:
- 1,565
- Status:
- Active
- Beds:
- 3
- Lot size:
- 0.17 Acres
- Year built:
- 1978
- Baths:
- 2.00
- MLS#:
- 20717576
- Subdivision:
- Park Forest North Add Sixth Increment
ADDITIONAL INFORMATION
This home features an inviting open floor plan, perfect for modern living. The spacious kitchen boasts elegant granite countertops, mosaic backsplash and 42-inch cabinets, offering ample storage and style. Living area offers a wood burning fireplace to warm you up during cold winter. 3 bedrooms, 2full bath, 2 car garage. Good size yard with uncover patio for a family get together. Walking distance to elementary school in a well-established neighborhood in West Plano. Excellent choice for those seeking their first home or downsizing. Refrigerator stays with the home. Don't wait, this home can be yours. Come and check it out!
$449,600
2500 Cross Bend Road Plano, TX 75023
- Type:
- Single Family
- Sq.Ft.:
- 2,044
- Status:
- Active
- Beds:
- 4
- Lot size:
- 0.19 Acres
- Year built:
- 1976
- Baths:
- 3.00
- MLS#:
- 20720004
- Subdivision:
- Parker Road Estates West 3-E
ADDITIONAL INFORMATION
Lovely 4 bedroom home right opposite school. Recently installed 30-year HD timberline roof, foundation reinforced with a lifetime transferable warranty. Outdated popcorn ceilings removed, freshly painted interiors. Upgraded to a Trane 5 ton, 14 Seer AC Heat pump system. Elegant quartz countertops, recently updated bathroom vanities and sinks, stainless steel double sink in the kitchen, hardware, and mirrors. Modern fans, LED recessed lighting, and chandeliers. Bathrooms completely renovated few years ago. New gas hot water heater and backyard fence. Upgraded low E-windows. Newly laid tile, carpet, and hardwood floors. Features a beamed ceiling in the spacious den, high beamed ceilings in the breakfast nook, and elevated ceilings in the dining room and expansive master bedroom suite. Comes with 2 refrigerators. Seller offering $2,000 credit to replace the carpet in the bedrooms.

The data relating to real estate for sale on this web site comes in part from the Broker Reciprocity Program of the NTREIS Multiple Listing Service. Real estate listings held by brokerage firms other than this broker are marked with the Broker Reciprocity logo and detailed information about them includes the name of the listing brokers. ©2024 North Texas Real Estate Information Systems
Plano Real Estate
The median home value in Plano, TX is $492,900. This is higher than the county median home value of $488,500. The national median home value is $338,100. The average price of homes sold in Plano, TX is $492,900. Approximately 54.34% of Plano homes are owned, compared to 40.01% rented, while 5.65% are vacant. Plano real estate listings include condos, townhomes, and single family homes for sale. Commercial properties are also available. If you see a property you’re interested in, contact a Plano real estate agent to arrange a tour today!
Plano, Texas has a population of 282,181. Plano is less family-centric than the surrounding county with 38.39% of the households containing married families with children. The county average for households married with children is 44.37%.
The median household income in Plano, Texas is $99,729. The median household income for the surrounding county is $104,327 compared to the national median of $69,021. The median age of people living in Plano is 38.8 years.
Plano Weather
The average high temperature in July is 93.6 degrees, with an average low temperature in January of 32.5 degrees. The average rainfall is approximately 40.9 inches per year, with 1.5 inches of snow per year.




