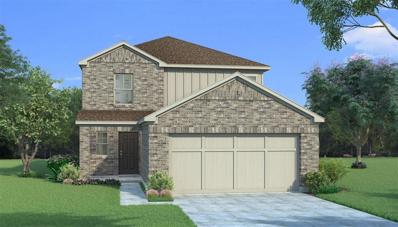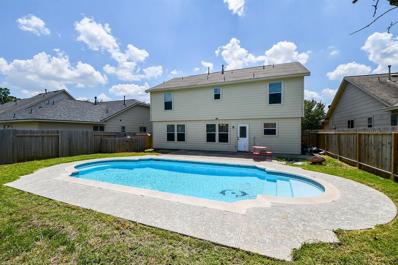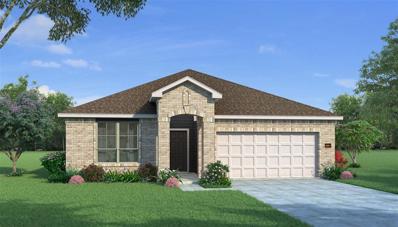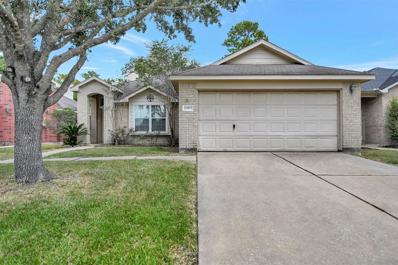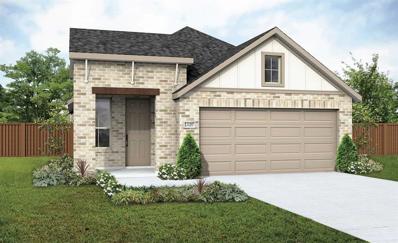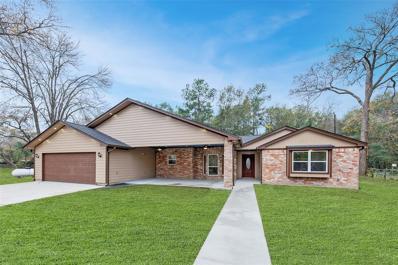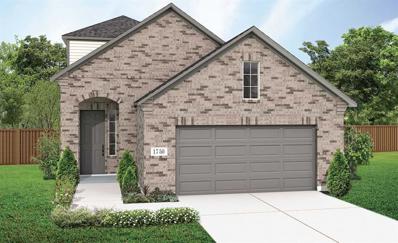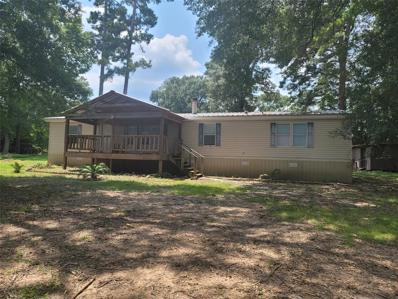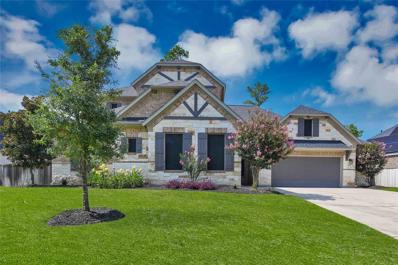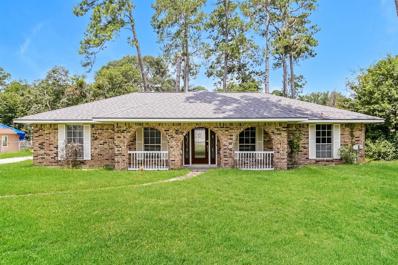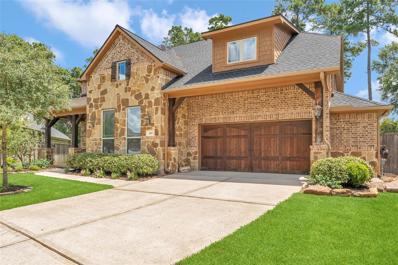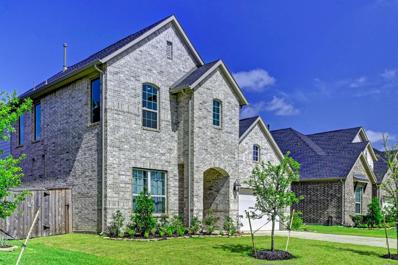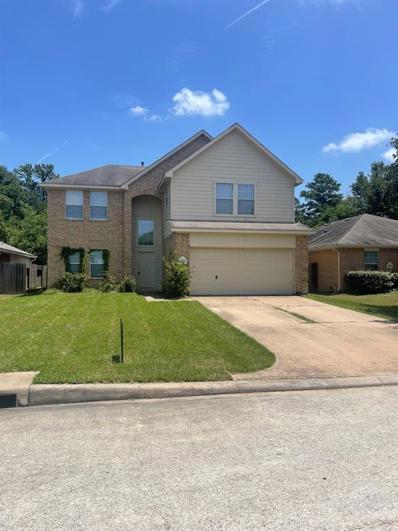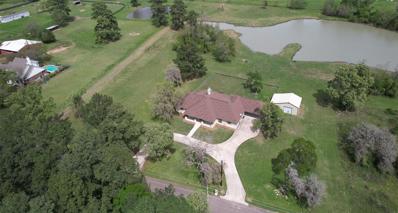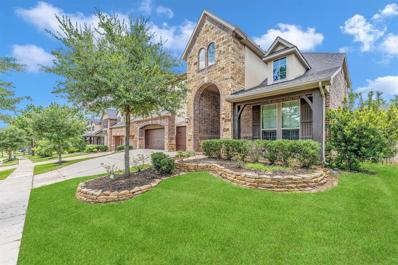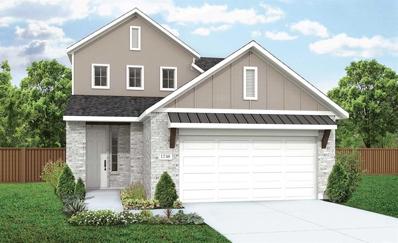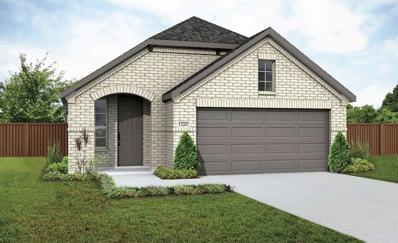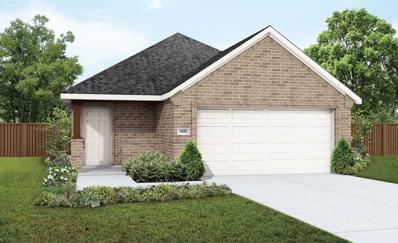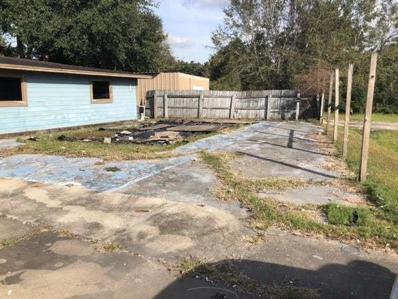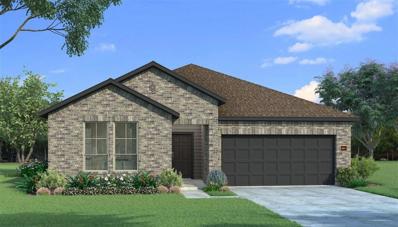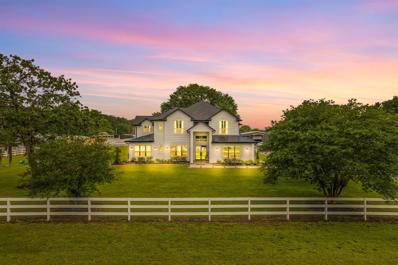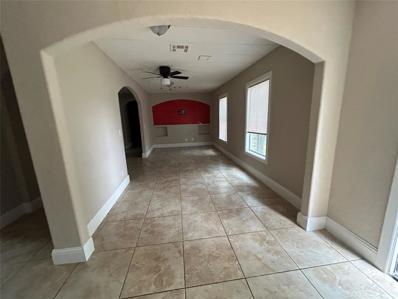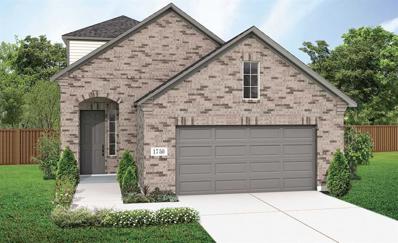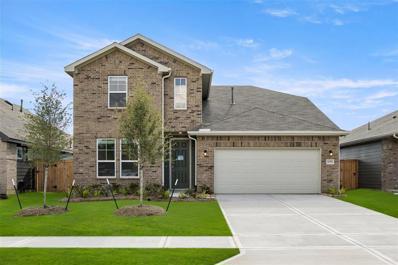Pinehurst TX Homes for Sale
$135,000
2519 35th Street Pinehurst, TX 77630
- Type:
- Single Family
- Sq.Ft.:
- 1,586
- Status:
- Active
- Beds:
- 3
- Lot size:
- 0.71 Acres
- Year built:
- 1965
- Baths:
- 1.00
- MLS#:
- 76337303
- Subdivision:
- Theron Strong Surv Abs #26
ADDITIONAL INFORMATION
Welcome to your new home! This delightful 3-bedroom, 1-bath residence is set on a large lot, offering ample space for outdoor activities and potential expansion. The property features a convenient circle driveway with 2 car garage, providing easy access and plenty of parking for family and guests. As you step inside, youâ??ll be greeted by the living area, perfect for relaxation and entertaining. The kitchen offers functionality and charm, making it a great space for cooking and gathering. Each of the three bedrooms is spacious and versatile, ideal for family, guests, or even a home office. The large lot provides endless possibilities for outdoor enjoyment, whether you envision a garden, play area, or a tranquil retreat for outdoor gatherings there is room for it all!
Open House:
Monday, 11/25 12:00-6:00PM
- Type:
- Single Family
- Sq.Ft.:
- 2,119
- Status:
- Active
- Beds:
- 4
- Year built:
- 2024
- Baths:
- 2.10
- MLS#:
- 63103283
- Subdivision:
- Colony At Pinehurst
ADDITIONAL INFORMATION
MLS# 63103283 - Built by HistoryMaker Homes - Ready Now! ~ HistoryMaker Home Under Construction - This floorplan features 9ft ceilings with tile wood flooring throughout main living areas. Kitchen displays 36in cabinets with crown moulding, granite countertops, and stainless steel appliances. Ensuite bath offers an oversized 60in ceramic tile shower and double vanity with two sinks. Outdoor features, back covered patio, front gutters, and sprinkler system!!
- Type:
- Single Family
- Sq.Ft.:
- 2,440
- Status:
- Active
- Beds:
- 4
- Lot size:
- 0.13 Acres
- Year built:
- 2003
- Baths:
- 2.10
- MLS#:
- 94829303
- Subdivision:
- Village Of Decker Oaks 01
ADDITIONAL INFORMATION
Welcome to this beautifully maintained home, offering comfort, convenience, and a prime location. Situated near top-rated schools, major grocery stores, and a hospital, it's also just a short 20-30 minute drive to both The Woodlands and Lake Conroe. Perfect for entertaining, the first floor features tiled flooring, a spacious living room, a cozy receiving room, and an eat-in kitchen. The kitchen boasts granite countertops and plenty of space to move around. The backyard is an entertainer's dream, with an inviting pool perfect for relaxation and gatherings. Upstairs, you'll find four bedrooms, including a master suite with dual vanities, a tub, a separate shower, and walk-in closets.
$319,990
4611 Coral Bean Pinehurst, TX 77362
Open House:
Friday, 11/29 10:00-6:00PM
- Type:
- Single Family
- Sq.Ft.:
- 1,810
- Status:
- Active
- Beds:
- 3
- Year built:
- 2024
- Baths:
- 2.00
- MLS#:
- 46392924
- Subdivision:
- Colony At Pinehurst
ADDITIONAL INFORMATION
MLS# 46392924 - Built by HistoryMaker Homes - Ready Now! ~ HistoryMaker Home Under Construction - Welcome to the epitome of refined living in this upgraded Emory ll floor plan, where four bedrooms and three full baths effortlessly harmonize with modern elegance. Featuring a en-suite bath with an oversized ceramic tile shower, a spacious walk-in closet, and an extended dual vanity with two sinks. The kitchen boasting 42 cabinets adorned with crown molding, granite counters that add a touch of sophistication, and a stylish diagonal tile backsplash. The seamless fusion of design and functionality is further accentuated by the tile plank flooring throughout the home. This home is not just a living space; it's a testament to technological convenience. A smart home system elevates your lifestyle, offering seamless integration with features such as a Wi-Fi thermostat that enhances energy efficiency while keeping you in control.
- Type:
- Single Family
- Sq.Ft.:
- 1,715
- Status:
- Active
- Beds:
- 4
- Lot size:
- 0.13 Acres
- Year built:
- 2003
- Baths:
- 2.00
- MLS#:
- 20214163
- Subdivision:
- Village Of Decker Oaks 01
ADDITIONAL INFORMATION
Charming one-story home with a spacious open concept floor plan with natural light featuring a kitchen island, breakfast bar, gas log fireplace and fenced backyard. This friendly neighborhood offers a community outdoor park and gated playground. Enjoy small town living and surrounding areas convenient to FM 2920, 249, Grand Parkway (99), shopping, restaurants, medical facilities, and Lone Star College, with easy access to Tomball, Magnolia and The Woodlands. Low cost living with a LOW TAX RATE & NO MUD TAX! Don't wait! MOVE IN READY! Schedule your showing today!
- Type:
- Single Family
- Sq.Ft.:
- 1,518
- Status:
- Active
- Beds:
- 3
- Year built:
- 2024
- Baths:
- 2.00
- MLS#:
- 21689586
- Subdivision:
- Colony At Pinehurst
ADDITIONAL INFORMATION
This new construction Horizon floor plan is sure to please! You will fall in the love with the gorgeous kitchen featuring granite countertops, custom cabinets & vinyl plank flooring in all main areas. The primary suite will have you in awe with the OVERSIZED walk-in closet, walk-in shower & dual sinks. In the hall off the family room you have two bedrooms and a full bath. Enjoy your backyard with the covered patio, full sod & sprinkler system. Home is currently under construction with an estimated December 2024 completion!
- Type:
- Single Family
- Sq.Ft.:
- 2,196
- Status:
- Active
- Beds:
- 3
- Lot size:
- 0.7 Acres
- Year built:
- 1982
- Baths:
- 3.00
- MLS#:
- 64471620
- Subdivision:
- Oak Hill Acres
ADDITIONAL INFORMATION
- NEW 30 YEAR ROOF, NEW CENTRAL AC UNIT AND SYSTEM, COMPLETLY RENOVATED in 2023_ Discover the perfect blend of country tranquility and city convenience in this fully renovated 3-bedroom, 3-bathroom home on a .7-acre lot. Two bedrooms feature their own baths for added privacy. The spacious living areas, well-appointed kitchen, and serene outdoor spaces make this home a delightful retreat. With ample room for a potential pool or warehouse, the property offers versatility and freedom. Experience the joy of no HOA fees or restrictions, and don't miss the chance to call this inviting property the perfect fusion of country living and city amenities, all within the embrace of a beautifully renovated home. Plumbing, electrical work, sheetrock is all NEW. Please call listing agent for more info. Entire home was renovated.
- Type:
- Single Family
- Sq.Ft.:
- 1,889
- Status:
- Active
- Beds:
- 3
- Year built:
- 2024
- Baths:
- 2.10
- MLS#:
- 74252640
- Subdivision:
- Colony At Pinehurst
ADDITIONAL INFORMATION
This new construction Latitude floor plan is sure to please! You will fall in the love with the gorgeous kitchen featuring granite countertops, custom cabinets & vinyl plank flooring in all main areas. The primary suite will have you in awe with the OVERSIZED walk-in closet, walk-in shower & dual sinks. Upstairs, you have a loft plus two bedrooms, a game room and a full bath. Enjoy your backyard with the covered patio, full sod & sprinkler system. Home is currently under construction with an estimated November completion!
- Type:
- Single Family
- Sq.Ft.:
- 2,112
- Status:
- Active
- Beds:
- 4
- Lot size:
- 1 Acres
- Year built:
- 1999
- Baths:
- 2.00
- MLS#:
- 34971815
- Subdivision:
- Pinehurst Village
ADDITIONAL INFORMATION
Welcome to this charming country home with 4 bedrooms and 2 baths. Featuring vinyl flooring and tile throughout, an open floor plan, a spacious primary bedroom with a large closet, and generously sized secondary bedrooms. The home has been freshly painted and offers plenty of shade from the many trees on the acre lot. Located at 35219 Pine Forest, this single-family property boasts 2112 square feet of living space and was built in 1999. Don't miss out on the opportunity to make this tranquil retreat your own! Unrestricted.
- Type:
- Single Family
- Sq.Ft.:
- 3,361
- Status:
- Active
- Beds:
- 4
- Lot size:
- 0.27 Acres
- Year built:
- 2019
- Baths:
- 3.10
- MLS#:
- 58617119
- Subdivision:
- Woodtrace
ADDITIONAL INFORMATION
BETTER THAN NEW!! IMMACULATE 2 story home located on an oversized lot in desirable gated Woodtrace with AMENITIES GALORE , PARKS, LAKES, TRAILS AND MORE! This energy efficient 4BD/3.5BA features a spacious primary suite, home office, gameroom, 2ND guest bedroom DOWN with ensuite bath, & 3-car split garage great for extra storage space. Butler's pantry connects formal dining to luxurious kitchen w/ SS appliances, 5 burner gas cooktop, granite countertops & HUGE sland. The kitchen, breakfast nook & open floorplan living room concept with WARM wood flooring is ideal for entertaining. The generous primary suite includes a seating area, a beautiful primary bath that features a soaking tub, large walk-in shower & his/her vanities. Upstairs features 2 large bedrooms, a Jack and Jill full bath & a very spacious game room. Designer features throughout with plantation shutters, ceiling fans, UV solar screens for energy efficiency, automated wall switches, whole home water softener & filtration.
$316,000
818 Coe Road Pinehurst, TX 77362
- Type:
- Single Family
- Sq.Ft.:
- 2,060
- Status:
- Active
- Beds:
- 3
- Lot size:
- 0.49 Acres
- Year built:
- 1975
- Baths:
- 2.00
- MLS#:
- 17073545
- Subdivision:
- Kipling Oaks 01
ADDITIONAL INFORMATION
Discover the charm of country living in Pinehurst, TX, with this beautifully updated 3-bedroom, 2-bathroom home. Nestled in the tranquil Kipling Oaks neighborhood, this residence offers a serene escape while providing convenient access to Highway 249 and a quick drive to shopping and dining in Tomball or Magnolia. Step inside to find a modern, open-concept kitchen, fresh paint throughout, and brand-new flooring, all designed to enhance your living experience. The home sits on a generous half-acre lot, featuring expansive front and back yards adorned with mature trees, perfect for outdoor enjoyment. Additional amenities include a storage shed in the backyard and a bonus storage room attached to the garage. This home is move-in ready and waiting for its new owners to make it their own.
- Type:
- Single Family
- Sq.Ft.:
- 4,030
- Status:
- Active
- Beds:
- 4
- Lot size:
- 0.23 Acres
- Year built:
- 2016
- Baths:
- 3.10
- MLS#:
- 10791330
- Subdivision:
- Woodtrace 02
ADDITIONAL INFORMATION
Welcome to this exquisite Village Builders Wentworth Collection home, featuring "The Bayberry" floor plan with 4 bedrooms, 3.5 baths, and a 3-car garage. Enjoy the convenience of a whole-house backup generator. With over 4000 SF, the primary bedroom is on the main floor, accompanied by a study and formal dining room. Upstairs, find three secondary bedrooms, two full baths, a game room, and a media room. The roof was replaced four years ago due to a hail storm. This home is loaded with upgrades and sits on a quiet cul-de-sac with a private backyard and, best of all, no rear neighbors. Here's an extra !!! Three fruit trees on the property: (1) Avocado, (2) (Pomegranate), and (3) Pineapple guava. Tile and carpet flooring, upgraded kitchen with Electrolux stainless appliances, an under-sink reverse osmosis system at the kitchen sink, sprinkler, and security systems. In the highly acclaimed Tomball School District.
- Type:
- Single Family
- Sq.Ft.:
- 2,758
- Status:
- Active
- Beds:
- 4
- Lot size:
- 0.17 Acres
- Year built:
- 2022
- Baths:
- 3.10
- MLS#:
- 2891602
- Subdivision:
- Woodtrace 14
ADDITIONAL INFORMATION
Stunning cul-de-sac home in the gated Woodtrace subdivision. Steps away from walking path. This spacious home with tall ceilings, offers 4 bedrooms, 3 full and 1 half bath, 3 car tandem garage, featuring island kitchen with 42" cabinets, custom backsplash, granite countertops and stainless appliances. Relaxing primary suite with large shower, dual sinks, his and hers closets. Beautiful fireplace in family room. 2nd downstairs bedroom offers it's own en-suite, perfect for your guests or family. Additional space in attic could be finished out for Media room or Texas Basement. Woodtrace offers 5 miles of greenbelt nature trails, recreation center w/community pool, 23 acre catch & release lake, a central park & many community events all year long. This home has been meticulously maintained.
- Type:
- Single Family
- Sq.Ft.:
- 2,422
- Status:
- Active
- Beds:
- 3
- Year built:
- 2006
- Baths:
- 2.10
- MLS#:
- 28775875
- Subdivision:
- Village Of Decker Oaks
ADDITIONAL INFORMATION
Stately home in established neighborhood features popular floor plan, perfect for family times & entertaining. Includes breakfast area with breakfast bar as well as formal dining room. Game room & 3 bedrooms & 2 1/2 baths. Neutral decor throughout & ready to make it your own! Nice sized yard, just the right size and plenty of time left in this summer & fall to make your dream yard come true! Perfect location! Country living, but close to major roads to take you to shopping, schools, medical facilities, entertainment, etc.
$1,399,000
764 Terri Lane Pinehurst, TX 77362
- Type:
- Single Family
- Sq.Ft.:
- 3,095
- Status:
- Active
- Beds:
- 4
- Lot size:
- 10.05 Acres
- Year built:
- 2018
- Baths:
- 2.10
- MLS#:
- 53980221
- Subdivision:
- A0120 - Canfield Beckman, Tract 4
ADDITIONAL INFORMATION
Country Quiet. City Close. This 10+-acre property is unrestricted and looks over a 2+/- acre lake, stocked with trophy bass. A rare opportunity to own unrestricted land with a custom home and barn. The move-in ready, 4 bedroom, 2.5 bath home is situated perfectly off the road & amongst beautiful oak trees & features a split floorplan, open-concept living area with a stone-front, wood-burning fireplace & custom built-ins. The kitchen boasts ample storage, granite countertops, & large breakfast bar with seating. Easy access to the new Aggie Expressway.
- Type:
- Single Family
- Sq.Ft.:
- 4,040
- Status:
- Active
- Beds:
- 5
- Lot size:
- 0.21 Acres
- Year built:
- 2015
- Baths:
- 4.00
- MLS#:
- 46375768
- Subdivision:
- Woodtrace
ADDITIONAL INFORMATION
Rates are lower! Time to buy! Welcome to 206 Chirping Squirrel Ct, Pinehurst, TX 77362! This stunning 5-bedroom, 4-bath home offers a perfect blend of elegance and comfort. Nestled in a tranquil cul-de-sac street of Woodtrace, this residence boasts an inviting open floor plan with high ceilings and abundant natural light. The gourmet kitchen features granite countertops, stainless steel appliances, and a spacious island, ideal for entertaining. Relax in the luxurious primary suite with a spa-like bath and walk-in closet. Two bedrooms on the first floor. Home also comes with a little secret room. Unwind in the backyard oasis with a large covered patio and lush landscaping. Additional highlights include a home office, game room, and a three-car garage. Water softener. Replaced AC 2022. Located in a friendly gated neighborhood with top-rated schools, parks, and easy access to shopping and dining. Don't miss this opportunity to own a piece of Pinehurst paradise! Tomball Schools! Low taxes!
- Type:
- Single Family
- Sq.Ft.:
- 1,768
- Status:
- Active
- Beds:
- 3
- Year built:
- 2024
- Baths:
- 2.10
- MLS#:
- 73391334
- Subdivision:
- Colony At Pinehurst
ADDITIONAL INFORMATION
This new construction Latitude floor plan is sure to please! You will fall in the love with the gorgeous kitchen featuring coastal white granite countertops, linen cabinets & vinyl plank flooring in all main areas. The primary suite will have you in awe with the OVERSIZED walk-in closet, walk-in shower & dual sinks. Upstairs, you have a loft plus two bedrooms and a full bath. Enjoy your backyard with the covered patio, full sod & sprinkler system. Home is currently under construction with an estimated October completion.
- Type:
- Single Family
- Sq.Ft.:
- 1,518
- Status:
- Active
- Beds:
- 3
- Year built:
- 2024
- Baths:
- 2.00
- MLS#:
- 5730315
- Subdivision:
- Colony At Pinehurst
ADDITIONAL INFORMATION
This new construction Horizon floor plan is sure to please! You will fall in the love with the gorgeous kitchen featuring coastal white granite countertops, custom cabinets & vinyl plank flooring in all main areas. The primary suite will have you in awe with the OVERSIZED walk-in closet, walk-in shower & dual sinks. In the hall off the family room you have two bedrooms and a full bath. Enjoy your backyard with the covered patio, full sod & sprinkler system. Home is currently under construction with an estimated October completion!
- Type:
- Single Family
- Sq.Ft.:
- 1,395
- Status:
- Active
- Beds:
- 3
- Year built:
- 2024
- Baths:
- 2.00
- MLS#:
- 69959293
- Subdivision:
- Colony At Pinehurst
ADDITIONAL INFORMATION
This new construction Compass floor plan is sure to please! You will fall in the love with the gorgeous kitchen featuring coastal white omegastone countertops, custom cabinets & vinyl plank flooring in all main areas. The primary suite will have you in awe with the OVERSIZED walk-in closet, walk-in shower & dual sinks. In the hall off the family room you have two bedrooms and a full bath. Enjoy your backyard with the covered patio, full sod & sprinkler system. Home is currently under construction with an estimated in October completion!
- Type:
- Single Family
- Sq.Ft.:
- 2,410
- Status:
- Active
- Beds:
- 3
- Lot size:
- 0.67 Acres
- Year built:
- 1975
- Baths:
- 2.00
- MLS#:
- 71616329
- Subdivision:
- Pinehurst Terrace # 2
ADDITIONAL INFORMATION
Come and take a look at this wonderful brick home available in a quiet neighborhood within Orange, TX. This property sits on an oversized 29,185 Sq. Ft. lot and boasts 2,410 Sq. Ft. of living space. It features a spacious family room and a great kitchen area that make it an ideal place where you can host a bunch of family gatherings! Other notable features of the home include large bedrooms, unique built-in shelving in the master bedroom, incredible amounts of yard space, and an attached two-car garage. The home does need a bit of maintenance and renovation; however, it can quickly be turned into the home of your dreams! With the right touches and customizations, this house will shine! Here you will have quick access to I-10 and be less than 30 minutes away from both Beaumont and Port Arthur. There are also tons of great restaurants, local parks, schools, and quality grocery stores nearby.
Open House:
Monday, 11/25 12:00-6:00PM
- Type:
- Single Family
- Sq.Ft.:
- 1,993
- Status:
- Active
- Beds:
- 4
- Year built:
- 2024
- Baths:
- 3.00
- MLS#:
- 62817935
- Subdivision:
- Colony At Pinehurst
ADDITIONAL INFORMATION
MLS# 62817935 - Built by HistoryMaker Homes - Ready Now! ~ HistoryMaker Home - Experience the epitome of comfort and luxury in this spacious 4-bedroom, 2-bathroom single-story home. The expansive family room provides an ideal space for relaxation and entertainment, while the covered patio offers a seamless indoor-outdoor transition. Indulge in the ultimate relaxation with a garden tub and extended shower in the primary bathroom. The home boasts vinyl flooring throughout, marrying style with practicality. The large kitchen is a culinary enthusiastâ??s dream, complete with a kitchen island and a single sink with a beautifully designed backsplash. With its thoughtful layout and modern amenities, this home exemplifies both elegance and functionality!
$2,150,000
1046 Goodson Loop Pinehurst, TX 77362
- Type:
- Other
- Sq.Ft.:
- 6,226
- Status:
- Active
- Beds:
- 6
- Lot size:
- 8.96 Acres
- Year built:
- 2020
- Baths:
- 6.00
- MLS#:
- 5016304
- Subdivision:
- N/A
ADDITIONAL INFORMATION
This stunning 7.45-acre property offers a custom-built of 6,226 sq ft home with 6 bedrooms and 6 full bathrooms. The gourmet kitchen features top-of-the-line appliances, while the primary suite boasts a fireplace and luxurious bathroom. With 41 horse stalls, a workshop, pond, and multiple storage units, this property has everything you need for country living. Additional highlights include custom cabinetry, a dog shower, high ceilings, and an in-law suite on the first floor. Enjoy outdoor celebrations in the spacious gazebo and take advantage of the well, septic system, and RV power hook ups. Don't miss out on this exceptional opportunity.
- Type:
- Single Family
- Sq.Ft.:
- 1,336
- Status:
- Active
- Beds:
- 4
- Lot size:
- 0.54 Acres
- Year built:
- 1980
- Baths:
- 2.00
- MLS#:
- 54999582
- Subdivision:
- Pinehurst Village
ADDITIONAL INFORMATION
Come and see the nice and remodeled home in the city of Pinehurst TX, close to everything you nee. Very spacious and large yard
- Type:
- Single Family
- Sq.Ft.:
- 1,768
- Status:
- Active
- Beds:
- 3
- Year built:
- 2024
- Baths:
- 2.10
- MLS#:
- 47811020
- Subdivision:
- Colony At Pinehurst
ADDITIONAL INFORMATION
This new construction Latitude floor plan is sure to please! You will fall in the love with the gorgeous kitchen featuring coastal white granite countertops, espresso cabinets & vinyl plank flooring in all main areas. The primary suite will have you in awe with the OVERSIZED walk-in closet, walk-in shower & dual sinks. Upstairs, you have a loft plus two bedrooms and a full bath. Enjoy your backyard with the covered patio, full sod & sprinkler system. Home is currently under construction with an estimated August completion!
Open House:
Friday, 11/29 10:00-6:00PM
- Type:
- Single Family
- Sq.Ft.:
- 2,552
- Status:
- Active
- Beds:
- 4
- Year built:
- 2023
- Baths:
- 2.10
- MLS#:
- 92655557
- Subdivision:
- Colony At Pinehurst
ADDITIONAL INFORMATION
MLS# 92655557 - Built by HistoryMaker Homes - Ready Now! ~ MLS# 97579987- Built by HistoryMaker Homes - Home features 9' ceilings throughout, wood plank tile flooring throughout living area, white 36 kitchen cabinets with crown molding, quartz kitchen countertops, stainless steel whirlpool kitchen appliances, spacious game room on second floor, master suite includes dual sink vanity with garden tub and separate shower, energy saving insulation and vinyl windows, and covered patio!
| Copyright © 2024, Houston Realtors Information Service, Inc. All information provided is deemed reliable but is not guaranteed and should be independently verified. IDX information is provided exclusively for consumers' personal, non-commercial use, that it may not be used for any purpose other than to identify prospective properties consumers may be interested in purchasing. |
Pinehurst Real Estate
The median home value in Pinehurst, TX is $146,800. This is lower than the county median home value of $160,300. The national median home value is $338,100. The average price of homes sold in Pinehurst, TX is $146,800. Approximately 52.29% of Pinehurst homes are owned, compared to 31.62% rented, while 16.1% are vacant. Pinehurst real estate listings include condos, townhomes, and single family homes for sale. Commercial properties are also available. If you see a property you’re interested in, contact a Pinehurst real estate agent to arrange a tour today!
Pinehurst, Texas has a population of 2,333. Pinehurst is less family-centric than the surrounding county with 19.12% of the households containing married families with children. The county average for households married with children is 32.08%.
The median household income in Pinehurst, Texas is $44,893. The median household income for the surrounding county is $68,756 compared to the national median of $69,021. The median age of people living in Pinehurst is 41.1 years.
Pinehurst Weather
The average high temperature in July is 91.6 degrees, with an average low temperature in January of 41.4 degrees. The average rainfall is approximately 61.2 inches per year, with 0 inches of snow per year.

