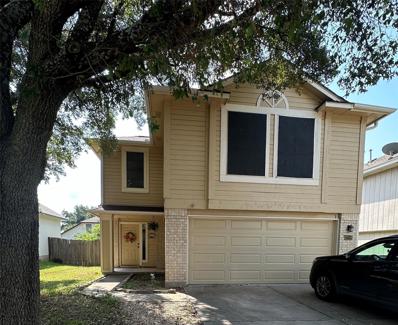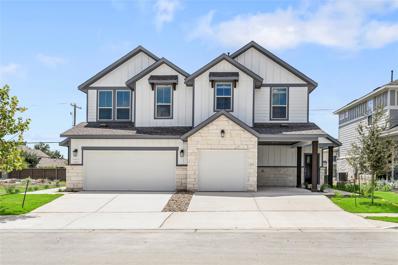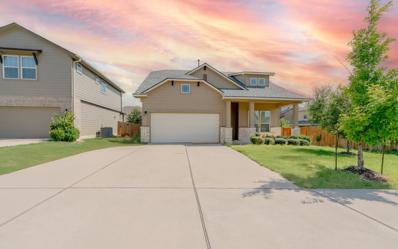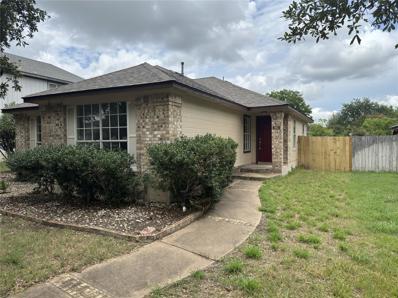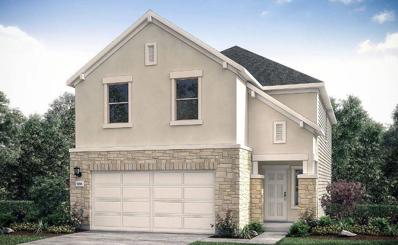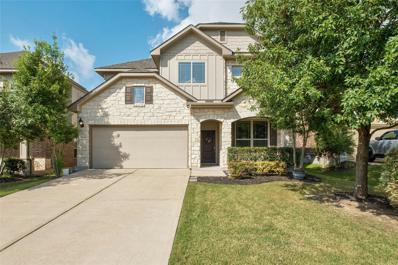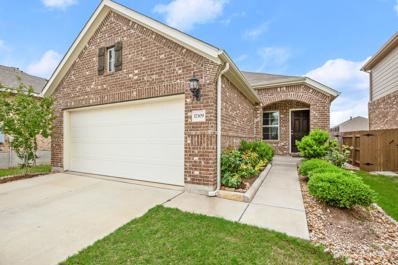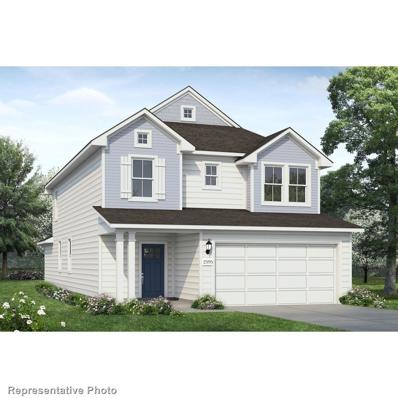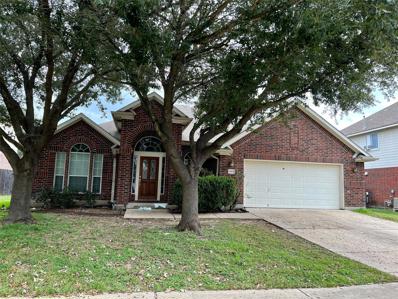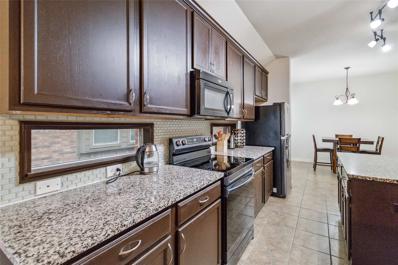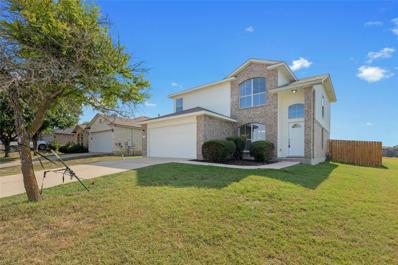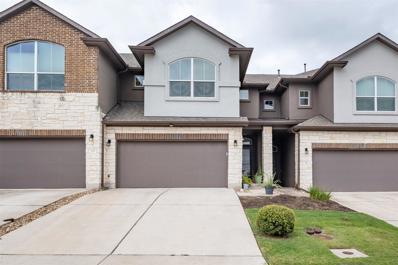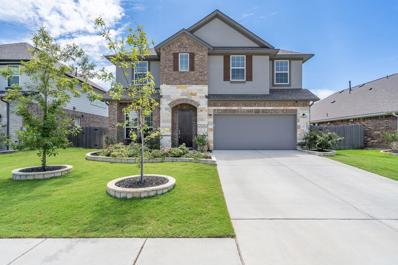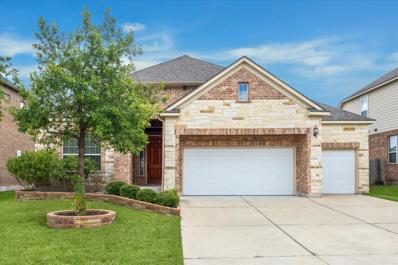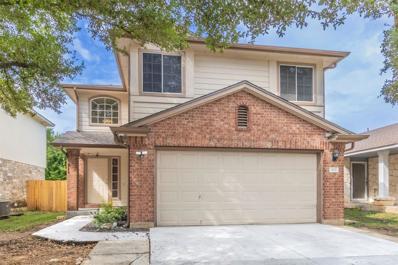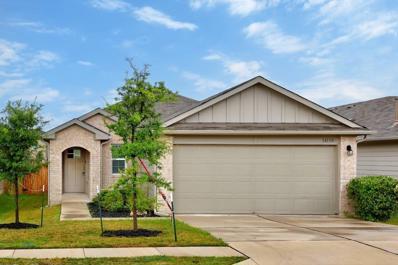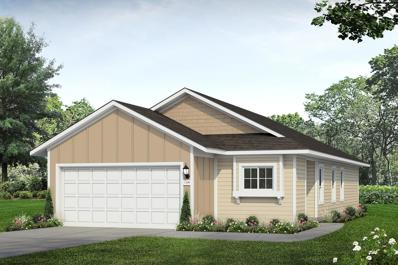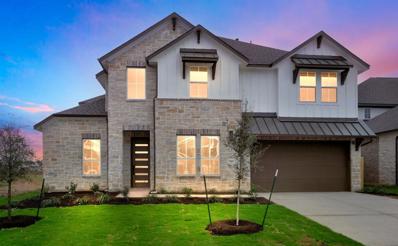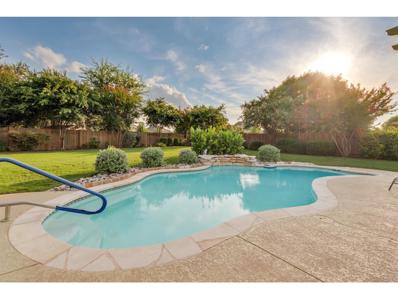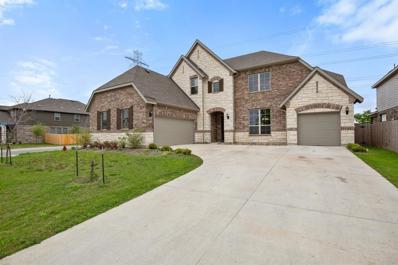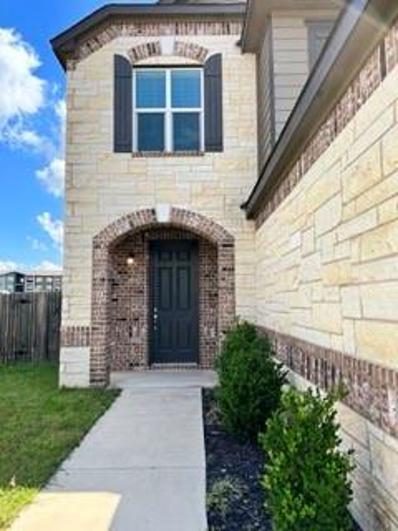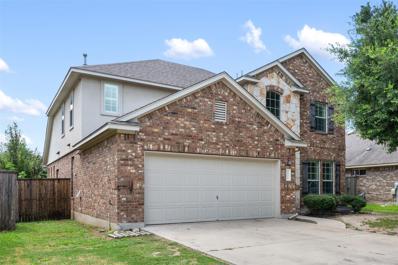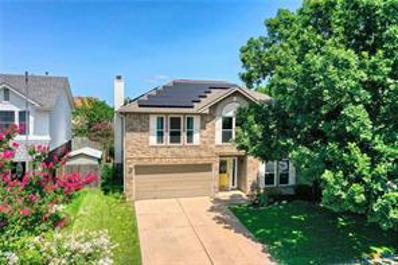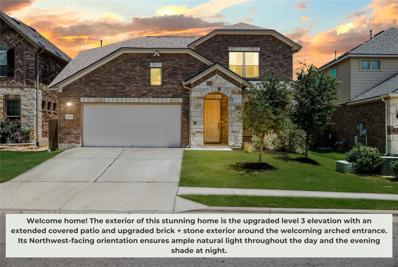Pflugerville TX Homes for Sale
- Type:
- Single Family
- Sq.Ft.:
- 1,380
- Status:
- Active
- Beds:
- 3
- Lot size:
- 0.11 Acres
- Year built:
- 1998
- Baths:
- 3.00
- MLS#:
- 7570446
- Subdivision:
- Picadilly Ridge Phs1 Sec 3
ADDITIONAL INFORMATION
Two story home, three bedrooms, two and a half baths, fireplace and a two-car garage. Recent updates including a HVAC in 2022, solar panels and new roof in 2020. Anything associated with the sale of the home to be verified by buyer.
- Type:
- Townhouse
- Sq.Ft.:
- 1,602
- Status:
- Active
- Beds:
- 3
- Year built:
- 2024
- Baths:
- 3.00
- MLS#:
- 3222984
- Subdivision:
- Villas At Rowe Lane
ADDITIONAL INFORMATION
This spacious, 2-story, lock-n-leave, townhome features an open concept floor plan that is great for entertaining. The kitchen boasts of upgraded backsplash, granite countertops and a large island. LVP floors in downstairs common areas and upgraded tile floors in all bathrooms. Large primary suite with walk-in closet. This home has ample storage, including under-stair storage, covered patio, water softener loop and garage door opener. The Abbey Carport model features a 1-car garage and 1-car carport. **4.99% Fixed Rate financing when you purchase an Empire Communities home in the Austin area & home must close by 10/31/2024. * Please see Onsite for all details - subject to change without notice.**
$428,000
1404 Elbe St Pflugerville, TX 78660
- Type:
- Single Family
- Sq.Ft.:
- 2,403
- Status:
- Active
- Beds:
- 4
- Lot size:
- 0.14 Acres
- Year built:
- 2016
- Baths:
- 3.00
- MLS#:
- 8137526
- Subdivision:
- Fort Dessau Ph 2
ADDITIONAL INFORMATION
**OPEN HOUSE Saturday, SEPT 14th 10 AM - 2PM. This stunning 5-bedroom home with an office offers an open floor plan, a modern kitchen with granite countertops and new appliances, and a luxurious main-level owner's suite. Recent updates include a new roof and carpet, and the home enjoys a prime location near schools, shopping, downtown Austin, and big tech employers !!!
- Type:
- Single Family
- Sq.Ft.:
- 1,378
- Status:
- Active
- Beds:
- 3
- Lot size:
- 0.17 Acres
- Year built:
- 1997
- Baths:
- 2.00
- MLS#:
- 6043602
- Subdivision:
- Windermere Ph F Sec 03
ADDITIONAL INFORMATION
Discover this charming 3-bedroom, 2-bathroom single-story home in Pflugerville, just a short drive from Downtown Austin and The Domain. Enjoy easy access to premier shopping, dining, and entertainment options. This inviting residence boasts abundant natural light through its large windows, fresh paint inside and out, and a brand-new roof. Inside, you'll find sleek new LVP flooring throughout, an updated guest bathroom, and modern stainless steel appliances, including an oven, microwave, and dishwasher. Additional highlights include a private fenced yard and a spacious 2-car garage.
- Type:
- Single Family
- Sq.Ft.:
- 2,079
- Status:
- Active
- Beds:
- 4
- Lot size:
- 0.17 Acres
- Baths:
- 3.00
- MLS#:
- 8288909
- Subdivision:
- Lisso
ADDITIONAL INFORMATION
REPRESENTATIVE PHOTOS ADDED. Built by Taylor Morrison, January Completion! The Cadence at Lisso. This two-story home features a thoughtfully designed open floor plan, seamlessly connecting the kitchen, dining area, and Great Room. The contemporary kitchen is perfect for entertaining, with stainless steel appliances, a central island for meal prep, and a walk-in pantry. From the dining room, you can enjoy views of the covered patio and backyard. For added convenience, a powder bath is located downstairs for guests, and additional storage is available under the stairs. Upstairs, retreat to the owner's suite, which includes dedicated linen storage, a walk-in closet, and a spacious bath with an enclosed water closet and dual vanities. Structural options added: Extended covered patio.
- Type:
- Single Family
- Sq.Ft.:
- 2,432
- Status:
- Active
- Beds:
- 4
- Lot size:
- 0.15 Acres
- Year built:
- 2014
- Baths:
- 3.00
- MLS#:
- 4064126
- Subdivision:
- Falcon Pointe Sec 14 Ph 1
ADDITIONAL INFORMATION
Welcome to Falcon Pointe, a master-planned community located in Pflugerville, TX. Falcon Pointe provides residents with an extensive amenities package including a six-acre Residents Club, central park with fields for play, multiple pools, tennis courts, basketball court, sand volleyball court, a zip-line park, a dog park, a disc-golf course, a fishing pond, and miles of hike and bike trails. Welcome home to 18308 Turning Stream Ln. The home is ideally located in Falcon Pointe, close to the central park, fishing pond, hiking trails, and elementary, middle, and high schools. This handsome 4-bed 2.5 bath home delivers smart upgrades and functional living spaces great for entertaining friends and family. As you step inside, you are welcomed by large open spaces beaming with natural light. On the main level, you will find a bonus room that could be used for an office, kids, or flex space, the living room, the kitchen, and breakfast area. The kitchen is well-appointed with granite counters, stone backsplash and tons of storage space. Entertain in the open living / dining space, or step onto the oversized stone patio with custom pergola. Upstairs, you will find the primary suite, with ensuite bath containing dual vanities, a soaking tub, a separate shower with rainfall showerhead, a large walk-in closet, and a separate water closet. Three additional bedrooms, a second full bath, a laundry room, and huge loft complete the upstairs space. Falcone Pointe enjoys annual resident gatherings and celebrations, has many resident babysitters, dog walking, and lawn services, and is a wonderful place to call home. With local options for shopping, dining, and entertainment close-by, and proximity to major roadways (SH130, SH45), the neighborhood is minutes from everything Austin and beyond. Schedule a tour today and see what sets 18308 Turning Stream Ln apart! Be sure to ask your agent about the flooring allowance with acceptable offer.
- Type:
- Single Family
- Sq.Ft.:
- 1,692
- Status:
- Active
- Beds:
- 3
- Lot size:
- 0.14 Acres
- Year built:
- 2019
- Baths:
- 2.00
- MLS#:
- 1268916
- Subdivision:
- Carmel West
ADDITIONAL INFORMATION
Charming Single-Story Home in Desirable Pflugerville Location - Welcome to 17309 Alturas Ave, Pflugerville, TX 78660, the ideal family home nestled in the heart of the Carmel West community. This spacious single-story residence offers 3 bedrooms, 2 bathrooms, and an office, making it perfect for both families and professionals. As you step inside, you'll be greeted by an open-concept kitchen, dining, and living area that creates a warm and inviting atmosphere. The primary bedroom, located at the rear of the house, ensures privacy and comfort with its ensuite bathroom with walk in closet. While the other two bedrooms and a full bath are located at the front of the home, offering a practical and thoughtful layout. Living in the Caramel community comes with fantastic amenities that enhance your lifestyle. Enjoy sunny days at the community pool or take a leisurely walk along the well-maintained walking trails. The park with a pavilion and playgrounds offers plenty of opportunities for outdoor activities and social gatherings. Education is top-notch in the highly-rated Pflugerville ISD, known for its excellence in education. Conveniently, these schools are less than a mile from your new home, making school runs quick and easy. Navigating the area is effortless with easy access to TX-130, placing you just 20 miles from the vibrant Downtown Austin. Pflugerville is celebrated for its blend of small-town charm and big-city amenities, providing residents with a high quality of life and a strong sense of community. The city's charming atmosphere, coupled with its proximity to Austin, offers the perfect balance of tranquility and urban conveniences. Don’t miss the chance to make 17309 Alturas Ave your new home. Schedule a viewing today and discover the best of Pflugerville living!
- Type:
- Single Family
- Sq.Ft.:
- 2,595
- Status:
- Active
- Beds:
- 5
- Lot size:
- 0.1 Acres
- Year built:
- 2024
- Baths:
- 3.00
- MLS#:
- 8586468
- Subdivision:
- Edgebrooke
ADDITIONAL INFORMATION
MLS# 8586468 - Built by Brohn Homes - December completion! ~ Enjoy quality finishes in this Energy Certified spacious 2637 sq ft 3 bedroom and 2.5 bath home with 2 car garage. This layout is designed for both functionality and comfort with open-concept living area that combines the family room, dining area, and kitchen. This community offers you a vibrant lifestyle close to shopping and entertainment. Don't miss the opportunity to own a beautifully designed home in a prime location!
- Type:
- Single Family
- Sq.Ft.:
- 2,444
- Status:
- Active
- Beds:
- 4
- Lot size:
- 0.24 Acres
- Year built:
- 2003
- Baths:
- 3.00
- MLS#:
- 5139369
- Subdivision:
- Kuempel Tr Ph 02 Sec 03
ADDITIONAL INFORMATION
One story Legacy home with 4 bedrooms/2.5 baths/ 2 car garage. , installed vinyl flooring on November 22. Formal living and dining room. Family with fireplace. breakfast area. Nice size kitchen with stainless steel appliances and open to family room. Master bath with dual vanity. Remodeling shower on Oct 22. Covered patio with full in-ground sprinkle system and back to community walkway. Close to high school, restaurants, shops, grocery stores, and Amazon. Rental lease expires Feb 2026 and monthly rent is $2295. Just replace new AC unit. Rood was replace in 2022. pls call tenant for a showing..
- Type:
- Single Family
- Sq.Ft.:
- 2,259
- Status:
- Active
- Beds:
- 3
- Lot size:
- 0.17 Acres
- Year built:
- 2006
- Baths:
- 2.00
- MLS#:
- 3448105
- Subdivision:
- Park At Blackhawk 02 Ph 01
ADDITIONAL INFORMATION
Step into this exquisite one-story home and instantly feel its welcoming openness and abundant natural light. With 2,259 sq. ft. of pure elegance, this home is a dream come true! Imagine entertaining in the spacious living and dining areas, cooking in a kitchen with gorgeous granite countertops and ample cabinet storage, or enjoying a quick bite at the cozy breakfast bar. The hall bathroom boasts stylish granite countertops, while the primary bathroom dazzles with luxurious quartz counters. Picture yourself snuggling by the fireplace during the chilly months or hosting unforgettable gatherings on the extended backyard deck. This home is a perfect blend of comfort, style, and functionality—you can't wait to see it in person!
- Type:
- Single Family
- Sq.Ft.:
- 1,860
- Status:
- Active
- Beds:
- 4
- Lot size:
- 0.19 Acres
- Year built:
- 2003
- Baths:
- 3.00
- MLS#:
- 3380190
- Subdivision:
- Gaston-sheldon Sec 03/brookfield
ADDITIONAL INFORMATION
This is a Fannie Mae Property. Seller has requested all Offers be presented online at HomePath.FannieMae.This timeless design with Architectural Interest stands proudly filled with many Updated Features: Interior/Exterior Paint, Kitchen/Baths Granite, Stainless Sink and Appliances and luxury plank Flooring throughout-no carpet. Kitchen is open to dining/living room with walk-in pantry and utility room. Flex space downstairs could be used for 2nd living, office, or formal dining. Spacious Primary Bedroom suite offers garden tub and separate shower. Nice Street Appeal and located just 1 blk. to elementary school, 3 blks to Community Pool/Playground. Area restaurants, shopping centers, and entertainment venues offer many choices and within easy access. Check It Out!
$325,500
213 Homily Dr Pflugerville, TX 78660
- Type:
- Condo
- Sq.Ft.:
- 1,853
- Status:
- Active
- Beds:
- 3
- Lot size:
- 0.06 Acres
- Year built:
- 2016
- Baths:
- 3.00
- MLS#:
- 8033381
- Subdivision:
- Carrington Court
ADDITIONAL INFORMATION
Welcome to this delightful three-bedroom, two and a half bath condominium, where modern living meets comfort and style. Located in the picturesque Pflugerville community, this home boasts an open and inviting floor plan that flows effortlessly from room to room. The interior features durable tile and vinyl flooring throughout, complemented by an abundance of natural light that enhances the welcoming atmosphere. The heart of the home, the kitchen, is a culinary delight with its stainless steel appliances and stunning granite countertops. Upstairs, a thoughtfully added closet provides additional storage space, perfect for keeping your home organized and clutter-free. Step outside to your private covered patio and enjoy serene views of your backyard – an ideal spot for grilling, entertaining, or relaxing with family and friends. The HOA fees cover landscaping, exterior maintenance, roof upkeep, and common area management, offering you a low-maintenance lifestyle. Don’t miss the chance to make 213 Homily your new home – contact us today to schedule a viewing!
- Type:
- Single Family
- Sq.Ft.:
- 3,124
- Status:
- Active
- Beds:
- 5
- Lot size:
- 0.16 Acres
- Year built:
- 2020
- Baths:
- 4.00
- MLS#:
- 1879040
- Subdivision:
- Park At Blackhawk
ADDITIONAL INFORMATION
*** SELLERS OFFERING $10,000 TOWARDS INTEREST RATE BUY DOWN/CLOSING COSTS!!! Welcome to this beautiful GFO home nestled in the sought-after Blackhawk community. The charming rose garden and welcoming brick and Texas limestone entry set the tone for this spacious residence, boasting 5 bedrooms and 3.5 baths with a well-designed floor plan ideal for family living and entertaining. Inside, the main areas of the first floor feature durable and timeless tile flooring. The chef’s kitchen is a culinary delight with quartz countertops, stainless steel appliances, a large center island, and fresh white cabinets. Additional highlights include a dedicated home office and a convenient laundry room. The master bedroom on the first floor offers a serene retreat with plush carpeting, a stylish ceiling fan, and abundant natural light. The en suite bathroom features dual vanities, a modern glass-enclosed shower, and a separate soaking tub for a luxurious experience. Upstairs, a second living room provides extra space for relaxation or recreation. Outside, the extended back patio and large deck are perfect for hosting gatherings or enjoying outdoor dining amidst the gorgeous crepe myrtles in full bloom that line the backyard. Residents of the Blackhawk community enjoy access to great shopping, Typhoon Texas Water Park, and easy access to the 130 and 45 toll roads. Move-in ready and awaiting your personal touch, this home invites you to experience comfort and style in the desirable Blackhawk community. Schedule your showing today and envision life in this inviting neighborhood!
- Type:
- Single Family
- Sq.Ft.:
- 2,076
- Status:
- Active
- Beds:
- 4
- Lot size:
- 0.17 Acres
- Year built:
- 2015
- Baths:
- 2.00
- MLS#:
- 4170639
- Subdivision:
- Villages Of Hidden Lake Ph 6a
ADDITIONAL INFORMATION
Welcome to your new home that is steps away from Lake Pflugerville! This home features a very open floor plan, perfect for entertaining, four bedrooms, two full baths and an office/flex area that is perfect as a playarea or office. The backyard features an outdoor kitchen area, complete with a power burner and outdoor grill. The home is within walking distance to the popular Lake Pflugerville, which offers a three mile walking trail, playground, picnic area and water sports rental onsite.
- Type:
- Single Family
- Sq.Ft.:
- 1,590
- Status:
- Active
- Beds:
- 3
- Lot size:
- 0.12 Acres
- Year built:
- 2001
- Baths:
- 3.00
- MLS#:
- 9459477
- Subdivision:
- Sarahs Creek Sec 06
ADDITIONAL INFORMATION
Welcome to Sarahs Creek Community. Well maintained 2 story with 3 beds & 2.5 baths with a very nice wood flooring in the entire home. The downstairs features an open kitchen with dark cabinets and Granite countertops, living area and half bath. All rooms plus game room are located upstairs. Upgraded in 2024: new Fence and interior walls painted. Features a covered patio with a beautiful pool outside for the enjoyment of your Family. Home has solar panels and that equipment will be paid in full at closing. Sarah’s creek has low HOA fees and tax rate. Easy access to tech corridor as well as I-35, 45 Toll, Mopac and 130. There's a park and playground in the Community. Lots of restaurants (including Starbucks), gym (Planet Fitness), a theater and an HEB less than a mile away. The 2024 low Tax rate: 1.614847% .Seller prefers to use Veronica Harrison with Austin Title . Seller's offer $5,000 to Closing Costs.
- Type:
- Single Family
- Sq.Ft.:
- 1,521
- Status:
- Active
- Beds:
- 3
- Lot size:
- 0.11 Acres
- Year built:
- 2020
- Baths:
- 2.00
- MLS#:
- 3478087
- Subdivision:
- Cantarra Meadow
ADDITIONAL INFORMATION
Beautiful 3 bedroom 2 bathroom single story home located in a quite and charming Cantarra Meadow Community. This charming home features three spacious bedrooms and two beautifully designed bathrooms. Its open concept floor plan effortlessly connects the main living area, making it ideal for hosting gatherings with loved ones. Enjoy the perfect blend of suburban serenity and city convenience at this move-in ready gem.
- Type:
- Single Family
- Sq.Ft.:
- 1,320
- Status:
- Active
- Beds:
- 2
- Lot size:
- 0.1 Acres
- Year built:
- 2024
- Baths:
- 2.00
- MLS#:
- 6514538
- Subdivision:
- Edgebrooke
ADDITIONAL INFORMATION
MLS# 6514538 - Built by Brohn Homes - December completion! ~ Charming 1320 sq ft home that is designed for modern living. Featuring an open concept layout, the home includes 2 bedrooms and 2 full baths , the kitchen is equipped with energy star appliances and granite countertops. Located in a highly desirable area, close to shopping and entertainment!!
Open House:
Saturday, 11/16 1:00-5:00PM
- Type:
- Single Family
- Sq.Ft.:
- 3,455
- Status:
- Active
- Beds:
- 5
- Lot size:
- 0.17 Acres
- Year built:
- 2024
- Baths:
- 4.00
- MLS#:
- 9250456
- Subdivision:
- Enclave At Cele
ADDITIONAL INFORMATION
2-story Harrison floor plan with 5 bedrooms, 3.5 bathrooms, and a 2-car garage. Highlights include: private backyard with extended covered patio, vaulted ceilings in family room with electric fireplace, gourmet kitchen with center island, breakfast bar, pantry, and attached breakfast room, private study, added storage under gorgeous curved staircase, game room loft, and primary bedroom with upgraded luxury bathroom including freestanding tub and oversized walk-in closet.
- Type:
- Single Family
- Sq.Ft.:
- 3,332
- Status:
- Active
- Beds:
- 4
- Lot size:
- 0.31 Acres
- Year built:
- 2007
- Baths:
- 4.00
- MLS#:
- 8331963
- Subdivision:
- Falcon Pointe Sec 8b
ADDITIONAL INFORMATION
Welcome to 19008 Boulder Crest Drive, a spacious two-story home in the sought-after Falcon Pointe master-planned community. Prepare for year-round vacation living with this home's resort-style backyard oasis! The sprawling nearly 1/3 acre lot houses a stunning in-ground pool surrounded by beautiful landscaping, an expansive covered patio, and abundant space for outdoor games, including an artificial turf section with a putting green! Inside, the home is spacious and thoughtfully designed, featuring a dedicated home office, a main-level primary suite, two dining areas, a second level living space, and 3 secondary bedrooms with 2 full baths upstairs. The main level boasts an open-concept design that fosters connection while entertaining, with the kitchen at the heart of the home. The home chef will enjoy cooking in this opulent kitchen, which offers an abundance of cabinet space, SS appliances, and upgraded light fixtures including pendant, recessed, and above and under cabinet lighting. The primary suite is a true retreat, featuring a bay window overlooking the gorgeous backyard that’s perfect for a seating area, along with a spa-like ensuite bath. The ensuite includes separate vanities and an oversized walk-in shower with a spa shower system, equipped with two shower heads and numerous body jets. The true highlight of this home is the outdoor spaces, beckoning for entertaining, relaxing, unwinding, or dining al fresco with friends and family. The prime location provides residents access to unsurpassed amenities, and the convenience of a short 10 minutes from Austin and 3-5 minutes from all schools just outside the neighborhood. Recent updates include a new roof in 2021, the pool pump, large filter, and automatic Polaris pool sweep cleaner Jan-April 2022, the covered patio and putting green additions Oct-Dec 2022, Energy Efficient Windows in the primary bedroom, bath, and West side of the house April 2023, and the outdoor TV that conveys with a 4 year warranty!
- Type:
- Single Family
- Sq.Ft.:
- 4,123
- Status:
- Active
- Beds:
- 4
- Lot size:
- 0.26 Acres
- Year built:
- 2021
- Baths:
- 4.00
- MLS#:
- 8767256
- Subdivision:
- Carmel
ADDITIONAL INFORMATION
HOME SOLD AS-IS - Owner is approved for a short sale and home is listed to sell quickly. Please only bring real offers - all tours will need to provide proof of funds before touring. Motivated Seller - home is a short sale and price reflects an urgency to sell. Contact agent for any questions. Oriole Floorplan.
- Type:
- Single Family
- Sq.Ft.:
- 1,788
- Status:
- Active
- Beds:
- 3
- Lot size:
- 0.15 Acres
- Year built:
- 2019
- Baths:
- 3.00
- MLS#:
- 3443587
- Subdivision:
- Cottages/beaver Crk Ph 2
ADDITIONAL INFORMATION
Great location and layout, 3 bedroom , 2.5 baths, open kitchen to living area , covered back patio
$472,500
19521 Brue St Pflugerville, TX 78660
- Type:
- Single Family
- Sq.Ft.:
- 2,832
- Status:
- Active
- Beds:
- 4
- Lot size:
- 0.15 Acres
- Year built:
- 2010
- Baths:
- 3.00
- MLS#:
- 7480827
- Subdivision:
- Avalon
ADDITIONAL INFORMATION
Charming Two-Story Home in Coveted Avalon Neighborhood, Pflugerville Welcome to 19521 Brue St, a beautiful home located in the sought-after Avalon neighborhood of Pflugerville. This wel maintained residence offers a perfect blend of modern design and comfortable living, making it an ideal choice for discerning buyers. The main floor boasts a huge primary suite, providing a serene retreat with ample space. The suite includes a private bath, with dual vanities, tub, shower, and walk-in closet, ensuring a luxurious and relaxing experience. Step into a bright and airy living space that connects the kitchen, dining, and living areas. The open-concept design is perfect for guests and spending time with family. The kitchen features high-end appliances, granite counters, a large center island, and plenty of storage, making it a chef’s dream. The private backyard is a tranquil oasis, perfect for outdoor gatherings or simply unwinding after a long day. The covered patio provides a shaded area, while the wood fence ensures privacy and security. The landscaping adds to the charm and appeal of this outdoor space. Located in the highly desirable Avalon neighborhood, this home is surrounded by amenities and top-rated schools. Residents enjoy access to pools, parks, trails, and recreational facilities. The friendly and welcoming atmosphere of Avalon makes it a wonderful place to call home. Families will appreciate the proximity to some of the best schools in the area, offering quality education and a supportive learning environment for children of all ages. The convenient location also provides easy access to shopping, dining, and major highways, ensuring a seamless commute to nearby cities. This spotless, move-in-ready home at 19521 Brue St is a rare find in today’s market. Don't miss the opportunity to make it yours and experience the best of Pflugerville living. Schedule a showing today and discover the exceptional lifestyle that awaits you in Avalon!
- Type:
- Single Family
- Sq.Ft.:
- 2,252
- Status:
- Active
- Beds:
- 4
- Lot size:
- 0.19 Acres
- Year built:
- 2015
- Baths:
- 3.00
- MLS#:
- 3856287
- Subdivision:
- Reserve At Westcreek Amd
ADDITIONAL INFORMATION
A beautifully maintained home in the coveted Reserve at Westcreek offers a number of a desirable features that are sure to please. An extraordinary open concept, a spacious living arrangement, and backyard amenities that create a unique living experience are sure to be treasured. Natural light welcomes you into the home with a kitchen featuring granite countertops and a dining room that is exquisite. The primary bedroom sits on the main level with a seamless flow into the living room. Upstairs you'll find two bedrooms, and a sitting area that can serve a multitude of purposes depending on your needs and desires. The backyard is a pure gem for outdoor lovers. With a shed that serves as a central bar and entertainment area, a hot tub, a fire pit, and beautiful sunflowers, it is definitely one of a kind! The garage is spacious and equipped with epoxy flooring. The list goes on and on. You'll have to see it for yourself to appreciate the meticulous attention to detail of this home. Additionally, the community offers a pool, fitness center, and tennis court for your enjoyment.
- Type:
- Single Family
- Sq.Ft.:
- 2,495
- Status:
- Active
- Beds:
- 4
- Lot size:
- 0.14 Acres
- Year built:
- 1990
- Baths:
- 3.00
- MLS#:
- 550649
ADDITIONAL INFORMATION
Charming 4-Bedroom Home with Pool and Solar Panels on Corner Lot! Welcome to this stunning 2-story home in Pflugerville's quiet, no-through traffic neighborhood! This 4-bedroom, 2.5-bath gem sits on a spacious corner lot and offers modern energy-efficient upgrades, including all-new windows and 33 solar panels for net metering. The roof is just 7 years old, and the inground pool was completely resurfaced in 2020, ready for endless summer fun. Inside, you'll find no carpet—perfect for easy maintenance and allergy-friendly living. Outside, enjoy the privacy of a new fence surrounding the yard. Best of all, there's no HOA to worry about! This home is within walking distance to the local elementary, middle, and high schools, making it ideal for families. You're just minutes away from Pflugerville’s renowned walking trails, parks, and other outdoor amenities. Don’t miss this opportunity—schedule your tour today!
- Type:
- Single Family
- Sq.Ft.:
- 2,728
- Status:
- Active
- Beds:
- 4
- Lot size:
- 0.14 Acres
- Year built:
- 2019
- Baths:
- 4.00
- MLS#:
- 9420604
- Subdivision:
- Carmel
ADDITIONAL INFORMATION
Welcome home! This immaculate two-story home is nestled in the heart of the very vibrant and growing Carmel Subdivision in Pflugerville. This inviting property has an excellent layout including 3 living rooms, and a in-law suite upstairs. It also has over $50,000 in upgrades! Have kids? Elementary, Middle and High Schools are within walking distance inside of the community! The exterior of this stunning home is the upgraded level 3 elevation with an extended covered patio and upgraded brick + stone exterior around the welcoming arched entrances to the front porch. Its NW orientation ensures ample natural light throughout the day and the evening shade at night. Upon entry, you are greeted by a statement accent wall which combines elements of nature and fantasy. The home features three living areas: one with a cozy atmosphere perfect for intimate gatherings, another open-concept area perfect for entertaining, and a flex space that would be great for an office or den! The kitchen is highly upgraded and is equipped with granite countertops, stainless steel appliances, a built-in kitchen with a large modern island, ample cabinetry, a separate pantry, and an adjacent laundry room. A large island provides additional seating, making meal preparation engaging and social. This property offers four bedrooms and a rare three-and-a-half bathrooms. The primary bedroom, located on the main floor, ensures privacy and convenience, complete with an en-suite bathroom featuring dual vanities, a soaking tub, and a separate walk-in frameless shower. Three other generously sized bedrooms are located upstairs one of which is an in-law suite with a private full bath. Situated in a vibrant community known for excellent schools, parks, and recreational facilities. This is a rare home with a perfect layout, come see it soon as a home like this one won't last long!

Listings courtesy of ACTRIS MLS as distributed by MLS GRID, based on information submitted to the MLS GRID as of {{last updated}}.. All data is obtained from various sources and may not have been verified by broker or MLS GRID. Supplied Open House Information is subject to change without notice. All information should be independently reviewed and verified for accuracy. Properties may or may not be listed by the office/agent presenting the information. The Digital Millennium Copyright Act of 1998, 17 U.S.C. § 512 (the “DMCA”) provides recourse for copyright owners who believe that material appearing on the Internet infringes their rights under U.S. copyright law. If you believe in good faith that any content or material made available in connection with our website or services infringes your copyright, you (or your agent) may send us a notice requesting that the content or material be removed, or access to it blocked. Notices must be sent in writing by email to [email protected]. The DMCA requires that your notice of alleged copyright infringement include the following information: (1) description of the copyrighted work that is the subject of claimed infringement; (2) description of the alleged infringing content and information sufficient to permit us to locate the content; (3) contact information for you, including your address, telephone number and email address; (4) a statement by you that you have a good faith belief that the content in the manner complained of is not authorized by the copyright owner, or its agent, or by the operation of any law; (5) a statement by you, signed under penalty of perjury, that the information in the notification is accurate and that you have the authority to enforce the copyrights that are claimed to be infringed; and (6) a physical or electronic signature of the copyright owner or a person authorized to act on the copyright owner’s behalf. Failure to include all of the above information may result in the delay of the processing of your complaint.
 |
| This information is provided by the Central Texas Multiple Listing Service, Inc., and is deemed to be reliable but is not guaranteed. IDX information is provided exclusively for consumers’ personal, non-commercial use, that it may not be used for any purpose other than to identify prospective properties consumers may be interested in purchasing. Copyright 2024 Four Rivers Association of Realtors/Central Texas MLS. All rights reserved. |
Pflugerville Real Estate
The median home value in Pflugerville, TX is $380,000. This is lower than the county median home value of $524,300. The national median home value is $338,100. The average price of homes sold in Pflugerville, TX is $380,000. Approximately 71.08% of Pflugerville homes are owned, compared to 24.94% rented, while 3.98% are vacant. Pflugerville real estate listings include condos, townhomes, and single family homes for sale. Commercial properties are also available. If you see a property you’re interested in, contact a Pflugerville real estate agent to arrange a tour today!
Pflugerville, Texas has a population of 64,007. Pflugerville is more family-centric than the surrounding county with 43.77% of the households containing married families with children. The county average for households married with children is 36.42%.
The median household income in Pflugerville, Texas is $98,938. The median household income for the surrounding county is $85,043 compared to the national median of $69,021. The median age of people living in Pflugerville is 37.3 years.
Pflugerville Weather
The average high temperature in July is 95 degrees, with an average low temperature in January of 38.5 degrees. The average rainfall is approximately 35.4 inches per year, with 0.2 inches of snow per year.
