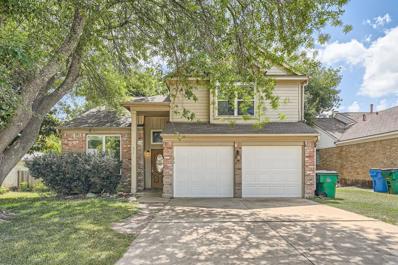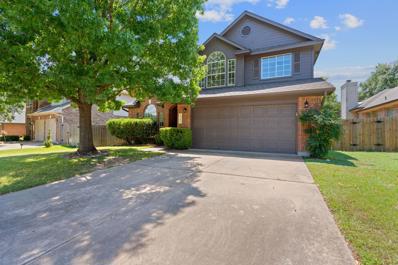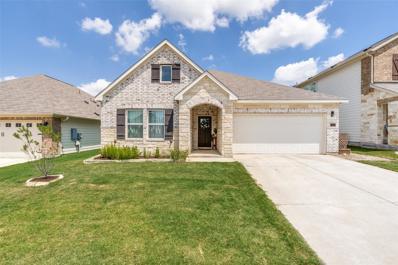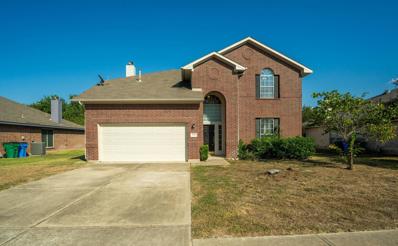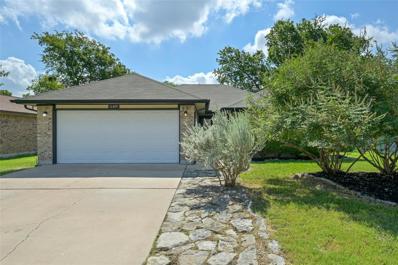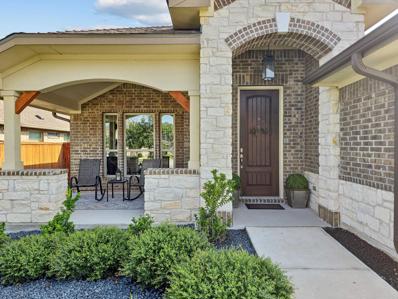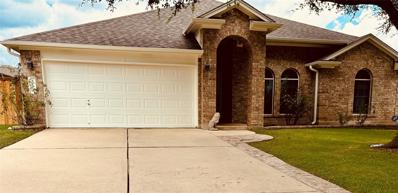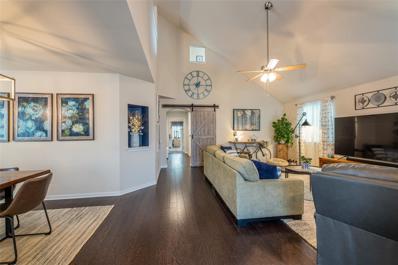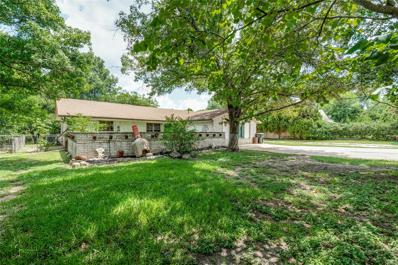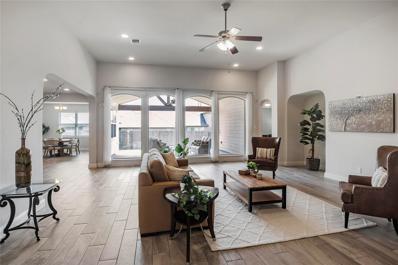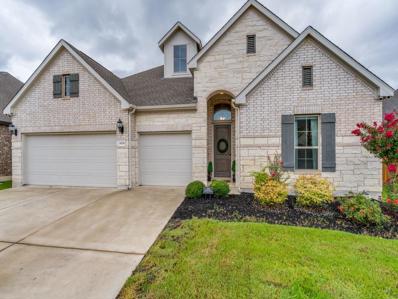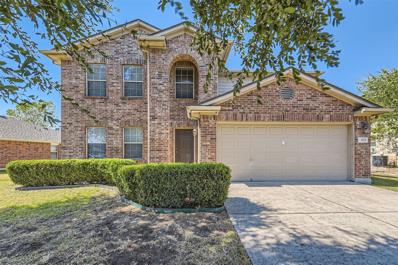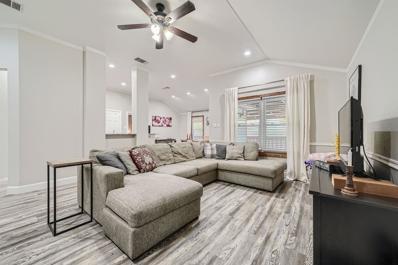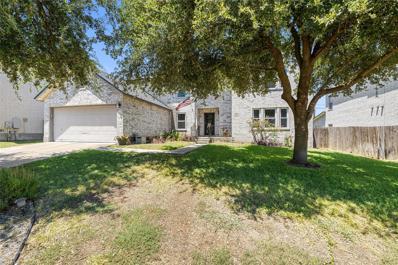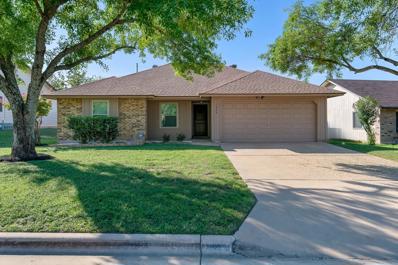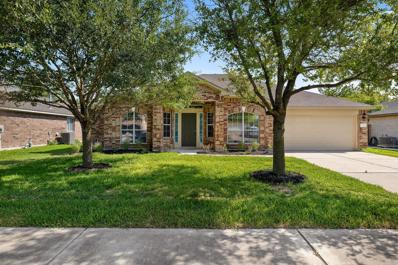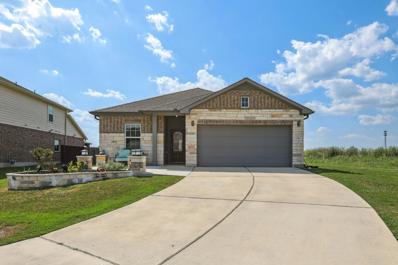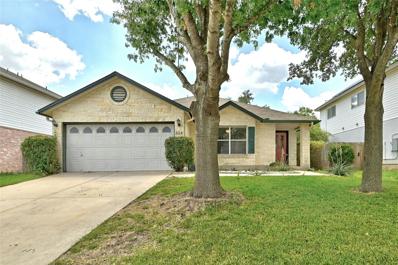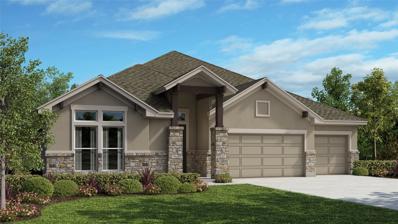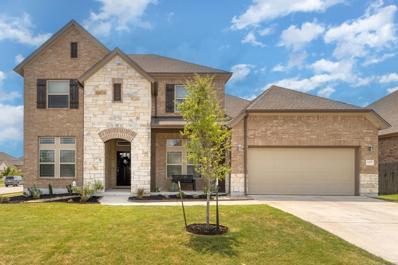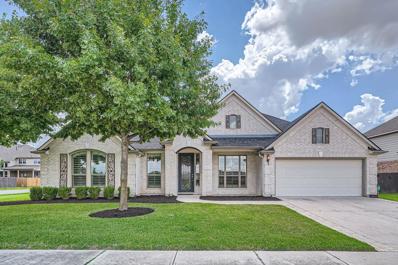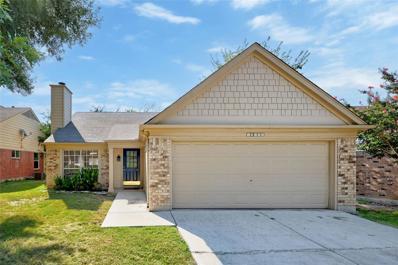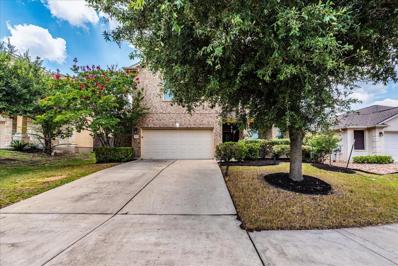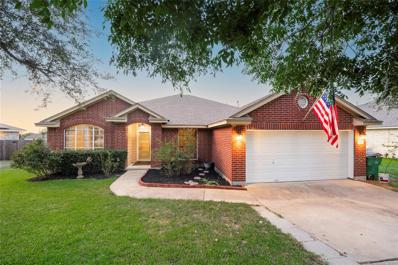Pflugerville TX Homes for Sale
- Type:
- Single Family
- Sq.Ft.:
- 2,136
- Status:
- Active
- Beds:
- 4
- Lot size:
- 0.21 Acres
- Year built:
- 1986
- Baths:
- 3.00
- MLS#:
- 2739830
- Subdivision:
- Settlers Ridge Sec 03
ADDITIONAL INFORMATION
Welcome to 613 Cactus Bend Dr, a beautifully updated home nestled in the highly sought-after Settlers Ridge subdivision of Pflugerville. This spacious 4-bedroom, 2.5-bathroom home is perfect for those seeking comfort and style. Inside, you’ll find fresh paint throughout, recent windows, new carpet, hardwood looking tile downstairs and brand new garage doors. This home has wonderful natural light, and a perfect family layout. The heart of the home is a generous kitchen, offering ample storage space, ideal for cooking and entertaining. The primary bedroom serves as a peaceful retreat, complete with an ensuite bathroom featuring a dual vanity and a relaxing garden tub. Step outside to discover a large, private backyard, fully fenced and shaded by mature trees—perfect for outdoor activities and gatherings.
- Type:
- Single Family
- Sq.Ft.:
- 2,502
- Status:
- Active
- Beds:
- 4
- Lot size:
- 0.13 Acres
- Year built:
- 1994
- Baths:
- 3.00
- MLS#:
- 1652920
- Subdivision:
- Springbrook 01 Sec 01
ADDITIONAL INFORMATION
Welcome to this beautifully updated two-story home nestled in the sought-after Springbrook community of booming Pflugerville! This spacious 4-bedroom, 3-bathroom residence is complete with new flooring and fixtures, interior and exterior paint, quartz countertops, a fully updated kitchen, and more! The home offers a bright, open layout perfect for modern living. Enjoy two generous living areas, two dining spaces, and a large kitchen equipped with new stainless appliances, gas cooking, ample cabinetry, and plenty of counter space. The family room boasts a charming brick fireplace, creating a cozy atmosphere for gatherings. The expansive backyard provides a serene outdoor retreat. Conveniently located with quick access to major highways, this home is convenient to employers like Dell and Tech Ridge, as well as Stone Hill Town Center — one of the largest shopping and retail hubs in the Austin area.
- Type:
- Single Family
- Sq.Ft.:
- 1,907
- Status:
- Active
- Beds:
- 4
- Lot size:
- 0.14 Acres
- Year built:
- 2020
- Baths:
- 2.00
- MLS#:
- 3565432
- Subdivision:
- Vine Creek
ADDITIONAL INFORMATION
Welcome to your dream home! This beautiful property features 3 spacious bedrooms and 2 luxurious bathrooms, plus a versatile office with elegant French doors—perfect for working from home or as a quiet retreat. Step into a stunning gourmet kitchen, equipped with top-of-the-line appliances and designed to inspire your culinary creativity. The open concept layout seamlessly connects the kitchen, dining, and living areas, creating a perfect space for entertaining and family gatherings. Enjoy exceptional amenities including a sparkling pool, a well-maintained park, and a fun-filled playground. This home truly offers the best of both comfort and convenience. Don’t miss out on the chance to make it yours!
- Type:
- Single Family
- Sq.Ft.:
- 2,648
- Status:
- Active
- Beds:
- 4
- Lot size:
- 0.2 Acres
- Year built:
- 2001
- Baths:
- 3.00
- MLS#:
- 7502110
- Subdivision:
- Bohls Place Sec 07
ADDITIONAL INFORMATION
****Seller to contribute up to 3% in closing costs as allowable, if closing occurs by December 31, 2024**** Welcome to this stunning home that perfectly combines comfort and style. The spacious family room invites you to relax and unwind, while the beautiful dining room sets the stage for memorable gatherings. All four bedrooms are conveniently located upstairs, providing privacy and tranquility. Step outside to discover a large, private backyard, ideal for outdoor activities, gardening, or simply enjoying the fresh air. This home is a perfect retreat for anyone looking for space and charm! Schedule a showing today.
- Type:
- Single Family
- Sq.Ft.:
- 1,454
- Status:
- Active
- Beds:
- 3
- Lot size:
- 0.31 Acres
- Year built:
- 1992
- Baths:
- 2.00
- MLS#:
- 3740113
- Subdivision:
- Watson Park 03
ADDITIONAL INFORMATION
Home sweet home welcome to this sun-filled open floorplan sporting fresh exterior and interior paint. This home features three beds, two baths, laminate flooring, a wood-burning fireplace, and a massive backyard with a large deck. The quaint kitchen offers ample counter space and island. The fence replaced in 2021 is tall and robust, with a newer roof, three sides of masonry, full gutters, no HOA, and a custom doggie door. Two major grocery stores are located within minutes. Quick access to Interstate 35; 20 minutes from downtown Austin. The city allows AirBnb, ADU, or workshops.
- Type:
- Single Family
- Sq.Ft.:
- 2,355
- Status:
- Active
- Beds:
- 3
- Lot size:
- 0.19 Acres
- Year built:
- 2017
- Baths:
- 2.00
- MLS#:
- 2734085
- Subdivision:
- Avalon Ph 6c
ADDITIONAL INFORMATION
Smart Home with Beautiful Landscaping, Vibrant MODERN KITCHEN, Oversized primary bedroom with Frameless shower, Large backyard and more, all on a spacious 8365 sq ft Lot. INCLUDED SMART HOME FEATURES: Doorbell Camera, Smart Thermostat, RACHIO 3 Smart Irrigation controller, WiFi enabled Garage door opener with backup battery, Smart switch for exterior carriage lights/chandelier, Touch-less kitchen faucet and up to 5Gbps fiber internet. AVALON is one of Pflugerville’s most desired communities! A CHARMING FRONT PORCH beckons you to this meticulously maintained home. An INVITING FOYER and OFFICE greet you as you enter. Ample natural light makes this an ideal space for work or study. BEAUTIFUL FLOORS lead to the living areas. The home’s Open Layout seamlessly connects everything, while still defining the rooms, creating an inviting flow. Enjoy hosting gatherings or relaxing with family. The heart of the home is the BEAUTIFUL KITCHEN! Granite countertops, stainless steel appliances, and ample storage make cooking a joy. Gather around the island for conversations or casual meals. You’ll cherish the SPACIOUS SANCTUARY of the main bedroom with a cozy corner nook, lots of natural light and a luxurious en-suite bath. A VERSATILE FLEX SPACE in the secondary hallway offers more living space. Use it as a playroom, or a TV or music room. Outside, the COVERED PATIO is great for gatherings with friends or creating memories with your kids. The neighborhood is equally desirable! Avalon offers an IMPRESSIVE AMENITY CENTER, complete with a Resort-Style Pool, Splash Pad, Volleyball/Basketball Courts, Fitness Center, Meeting Room and more! Just minutes away, you’ll enjoy endless fun and entertainment at Typhoon Texas Water Park, Cinemark Movies, and Spare Time Texas. Nearby Stonehill Town Center has a wide array of retail and restaurants. Families will appreciate the convenience of having some of Pflugerville’s most excellent schools nearby. It’s not just a house; it’s a lifestyle!
- Type:
- Single Family
- Sq.Ft.:
- 1,967
- Status:
- Active
- Beds:
- 3
- Lot size:
- 0.24 Acres
- Year built:
- 2002
- Baths:
- 2.00
- MLS#:
- 9308878
- Subdivision:
- Heatherwilde Sec 04 Ph 04
ADDITIONAL INFORMATION
Beautifully well-maintained "Move-in Ready" 1-story home on a *HUGE CORNER LOT* of a Cul-de-sac showcases a stunning in-ground pool and manicured backyard grounds. Architecturally striking Spanish arch entryway welcomes you into a spacious home with ceramic tile floors throughout the home. Expansive kitchen has GENEROUS cabinet and pantry storage that overlooks the SIZABLE gathering space. Gathering space with a fireplace welcomes plenty of natural light with a great view of the pool and backyard which are perfect for entertaining. 3 bedrooms, 2 Full Baths, plus an additional flex room that is ideal for a study, formal dining, gaming, crafting and/or an additional bedroom. PRIVATE Owner's Ensuite boasts a spacious bedroom, bathroom with dual vanity, walk-in shower, garden tub, LARGE walk-in closet and AMPLE STORAGE space. Long walkway corridors throughout the home. Designated Laundry room, covered porch and patio as well as a shed for outdoor and pool equipment storage. Smart Thermostat. Home is wired for surround sound. Great home for entertaining! Walking distance to park/sport court. A great home you won't want to miss!
- Type:
- Single Family
- Sq.Ft.:
- 2,142
- Status:
- Active
- Beds:
- 3
- Lot size:
- 0.05 Acres
- Year built:
- 2018
- Baths:
- 3.00
- MLS#:
- 2329899
- Subdivision:
- Sorento Condos
ADDITIONAL INFORMATION
Step into this beautifully designed 3-bedroom, 3-bathroom home, perfectly situated just a short stroll from Lake Pflugerville and the community's top-notch amenities. This cul-de-sac lot gem boasts an expansive yard, providing endless possibilities for outdoor fun and relaxation. The home's open floor plan, accentuated by soaring ceilings and large windows, ensures a bright and airy feel throughout. With numerous builder updates, including hardwood floors, a pergola, a barn door, and natural stone countertops, this home truly stands out. The versatile upstairs living area adapts to your needs, whether you're working from home, unwinding, or entertaining. The main suite offers a serene retreat with a luxurious walk-in shower, a spacious walk-in closet, and direct access to the backyard. Home chefs will appreciate the modern kitchen, equipped with stainless steel appliances and a gas range. The private backyard is perfect for enjoying peaceful Texas evenings. Take advantage of the lowest price per SQFT in the neighborhood, offering exceptional value, including a bonus loft and water softener. The oversized backyard further enhances the appeal, providing plenty of space for outdoor activities. With a prime location near Costco, Amazon, Stone Hill Town Center, and just a short drive from the Tesla factory, this home offers both convenience and comfort. Don't miss your chance to make this stunning property your own! The community also offers fantastic amenities, including a pool, a park, dog-friendly walking areas, a fully equipped gym, and a community center, making it an even more desirable place to live.
- Type:
- Single Family
- Sq.Ft.:
- 2,110
- Status:
- Active
- Beds:
- 4
- Lot size:
- 0.45 Acres
- Year built:
- 1977
- Baths:
- 2.00
- MLS#:
- 8368305
- Subdivision:
- Spring Hill Village
ADDITIONAL INFORMATION
Great location and opportunity on this 4bedroom home with easy access to I35. Single story home with a large courtyard in front allowing privacy and inside you will find 2110 sqft to make your own. Garage has been converted to a bedroom with heating and cooling, kitchen, breakfast nook and huge family room with fireplace. Primary bedroom and full bathroom is split from the other bedrooms that share a full bathroom. Home sits on .45/acre so plenty of space, privacy and an oversized garage that can be used a workshop or for utility vehicle's, car collectors or hobbies. Home is being sold as is and no known major issues just needs some TLC and updating.
- Type:
- Single Family
- Sq.Ft.:
- 3,546
- Status:
- Active
- Beds:
- 4
- Lot size:
- 0.21 Acres
- Year built:
- 2017
- Baths:
- 4.00
- MLS#:
- 9456605
- Subdivision:
- Lakeside At Blackhawk Ii Ph 2
ADDITIONAL INFORMATION
Seller giving $5000 for flooring allowance and lighting allowance. 70x135 lot size, four-bedroom, three-and-a-half-bathroom home offers approximately 3,500 square feet of living space. The property is situated in the lakeside section of the Blackhawk community, featuring a one-story layout and a Scott Felder design. The primary bedroom suite boasts his-and-her vanities and two spacious walk-in closets, providing ample storage and organization. The en-suite bathroom features a luxurious walk-in shower and a spa-like soaking tub, creating a tranquil, spa-like atmosphere. The home also includes a large, entertaining back porch, perfect for outdoor gatherings and relaxation. The three-car garage offers convenient parking and storage space. Throughout the home, you'll find one walk-in closet, providing excellent storage options. The open floor plan and generous square footage create a comfortable and versatile living environment, suitable for a variety of needs and preferences.
- Type:
- Single Family
- Sq.Ft.:
- 2,921
- Status:
- Active
- Beds:
- 4
- Lot size:
- 0.21 Acres
- Year built:
- 2018
- Baths:
- 3.00
- MLS#:
- 1920437
- Subdivision:
- Avalon Ph 14
ADDITIONAL INFORMATION
Welcome to this stunning single-story home in the master-planned neighborhood Avalon, where modern luxury meets comfortable living. Built in 2018, this meticulously maintained residence offers 2,921 square feet of thoughtfully designed space, featuring 4 generously sized bedrooms, 3 full bathrooms, and a dedicated office—ideal for remote work or study. Step inside to discover high ceilings that create an airy, open feel throughout the home. The living area centers around a cozy fireplace, perfect for relaxing evenings with family and friends. The expansive, flat backyard is fully fenced, providing a secure and private space for outdoor activities, gardening, or simply enjoying the serene surroundings. The chef’s kitchen and spacious living areas are perfect for entertaining, and the 3-car attached garage offers ample space for vehicles and storage. As part of Avalon’s master-planned community, residents benefit from a range of exceptional amenities, including a community pool, a modern clubhouse, and picturesque walking paths. This home combines elegance, functionality, and the convenience of living in a vibrant, well-designed neighborhood, making it the perfect choice for those seeking a move-in-ready haven with all the benefits of modern living.
- Type:
- Single Family
- Sq.Ft.:
- 2,680
- Status:
- Active
- Beds:
- 4
- Lot size:
- 0.21 Acres
- Year built:
- 2007
- Baths:
- 3.00
- MLS#:
- 8412561
- Subdivision:
- Highland Park North
ADDITIONAL INFORMATION
**Lender Incentive Available** Nestled in the highly sought-after Highland Park North neighborhood of Pflugerville, Texas, this beautifully maintained 4-bedroom, 2.5-bathroom home offers the perfect blend of comfort and convenience. The spacious floor plan welcomes you with a bright and airy living area, complemented by large windows that flood the space with natural light. The open-concept kitchen features modern appliances, ample counter space, and a cozy breakfast nook, making it an ideal spot for family gatherings. Retreat to the expansive primary suite, complete with an en-suite bathroom featuring dual vanities, a soaking tub, and a separate shower. Three additional well-sized bedrooms provide plenty of space for family, guests, or a home office. The half bath on the main floor adds an extra touch of convenience. Step outside to your private backyard oasis, perfect for relaxing or entertaining. And with the community park directly across the street, you'll have easy access to green spaces, walking trails, and playgrounds, making it an ideal location for families and outdoor enthusiasts. Located just minutes from top-rated schools, shopping, and dining, this home offers the best of Pflugerville living. Don’t miss the opportunity to make this Highland Park North gem your own!
- Type:
- Single Family
- Sq.Ft.:
- 1,666
- Status:
- Active
- Beds:
- 3
- Lot size:
- 0.13 Acres
- Year built:
- 1996
- Baths:
- 2.00
- MLS#:
- 7196719
- Subdivision:
- Steeds Crossing
ADDITIONAL INFORMATION
Charming, updated one-story ready for move-in on a quiet cul-de-sac with great commute access! HUNDREDS of dollars in savings each month thanks to owned solar panels with Tesla BATTERY BACKUP -- Seller has only paid $80 TOTAL towards electricity since last October. Home's efficiency also benefits from foam insulation, updated triple-pane windows, and whole home water softener + filtration system. Granite counters, updated flooring and paint. FANTASTIC wrap-around screened-in porch adds 300+ sqft of outdoor living space. Secondary bedrooms near the front of the home offer great flexibility for office or exercise room. Private backyard features fruit trees and a shed (keep your garage space!). Don't miss this steal of a deal!
- Type:
- Single Family
- Sq.Ft.:
- 4,541
- Status:
- Active
- Beds:
- 5
- Lot size:
- 0.21 Acres
- Year built:
- 2002
- Baths:
- 3.00
- MLS#:
- 9756474
- Subdivision:
- Springbrook Enclave
ADDITIONAL INFORMATION
18204 Berol Dr is a spacious home featuring 3 large living areas, a huge covered patio plus a detached studio! There is plenty of space in this home to entertain the whole family and friends and rooms for everything want and need. The updated kitchen is enormous, and so is the laundry/pantry room. Two dining areas plus bar seating. The primary suite includes a sitting area, a large bathroom, his and hers walk-in closets and it’s own staircase to a second floor private living area. Going up the main staircase you find the 3rd large living area and 4 bedrooms. Beautiful wood floors in the living, dining and kitchen. Conveniently located off Toll 45 east with easy access to Toll 130, IH35 and Mopac.
- Type:
- Single Family
- Sq.Ft.:
- 1,124
- Status:
- Active
- Beds:
- 3
- Lot size:
- 0.16 Acres
- Year built:
- 1985
- Baths:
- 2.00
- MLS#:
- 2208891
- Subdivision:
- Windermere Ph D
ADDITIONAL INFORMATION
This home is a must-see! Practically brand new, it features recently added new windows, fresh paint, tile flooring, carpet, appliances, roof, HVAC system, duct work, and a pull-down staircase to the attic. The landscaping has also been updated, making the exterior just as inviting as the interior. Additionally, there is a spacious 12' x 16' workshop shed in the backyard, perfect for DIY projects or extra storage. Located in an established neighborhood close to Austin, this home offers convenience and charm. Plus, there's a fig tree in the backyard with fruit ready to pick! The laundry room is in the garage but has an HVAC vent that heats and cools the area, plus the home comes with a water softener.
- Type:
- Single Family
- Sq.Ft.:
- 2,236
- Status:
- Active
- Beds:
- 4
- Lot size:
- 0.21 Acres
- Year built:
- 2005
- Baths:
- 2.00
- MLS#:
- 5865278
- Subdivision:
- Highland Park
ADDITIONAL INFORMATION
NEW ROOF with transferable warranty! Fantastic opportunity for buyers looking to invest or for the perfect home to make their own! This nicely updated home features a flexible floorplan with second living room, fresh paint throughout, updated flooring (no carpet!), new HVAC in 2023, large secondary bedrooms in addition to the spacious primary suite, and open concept living. The spacious backyard offers extra privacy with no back neighbors, providing a retreat for relaxation and room for gatherings. Located conveniently close to Highway 45 and 130, it has easy access to everything you need with plentiful options for shopping and restaurants nearby, including Stonehill Town Center as well as outdoor gems like Lake Pflugerville and Pfluger Park! Move in ready with room to customize, this home is a great find for primary homeowners or investors alike!
Open House:
Sunday, 11/17 2:00-4:00PM
- Type:
- Single Family
- Sq.Ft.:
- 1,915
- Status:
- Active
- Beds:
- 3
- Lot size:
- 0.24 Acres
- Year built:
- 2019
- Baths:
- 2.00
- MLS#:
- 7093116
- Subdivision:
- Carmel
ADDITIONAL INFORMATION
Seller's preferred lender is offering up to 1% of the loan amount in credits towards closing costs on this home. No side or back neighbor! Close to Amazon Fulfillment Center and New HEB. Welcome to 17416 Casanova, a beautifully maintained 3-bedroom, 2-bathroom home nestled in a peaceful cul-de-sac and equipped with solar panels to help keep electricity bill low. This delightful single-story residence offers a perfect blend of comfort, style, and convenience, making it ideal for families, first-time homebuyers, or anyone looking for a serene retreat. As you step inside, you’ll be greeted by an open and airy floor plan that seamlessly connects the living, dining, and kitchen areas. The spacious living room features large windows that fill the space with natural light, creating a warm and inviting atmosphere. The modern kitchen boasts ample cabinet space, sleek countertops, and a breakfast bar, perfect for casual meals and entertaining. The primary bedroom is a true oasis, complete with an en-suite bathroom for your privacy and relaxation. The two additional bedrooms are generously sized, offering plenty of space for family members, guests, or a home office. The second bathroom is conveniently located to serve these rooms and guests alike. Outside, the large, private backyard provides endless possibilities for outdoor activities, gardening, or simply unwinding in your own slice of paradise. The cul-de-sac location ensures minimal traffic. Additional features include a two-car garage, central heating and cooling, and easy access to nearby parks, schools, shopping, and dining. This home is move-in ready and waiting for you to make it your own! Don’t miss out on this opportunity—schedule a viewing today and experience all that 17416 Casanova has to offer!
- Type:
- Single Family
- Sq.Ft.:
- 1,643
- Status:
- Active
- Beds:
- 3
- Lot size:
- 0.14 Acres
- Year built:
- 2000
- Baths:
- 2.00
- MLS#:
- 1992288
- Subdivision:
- Springbrook Ph 01-a
ADDITIONAL INFORMATION
Welcome to your dream home! This meticulously maintained residence boasts a range of impressive updates and is ready for you to move in and enjoy. Step outside to your private backyard sanctuary, where you can unwind or entertain on the expansive stand-alone deck—perfect for summer gatherings or quiet evenings under the stars. Inside, the heart of the home is the kitchen, showcasing upgraded granite countertops, a center island, a walk-in pantry, and large utility room for all your storage needs. The open-concept layout seamlessly connects the family room, kitchen, and dining areas, creating an inviting space for hosting friends and family. The generously sized bedrooms offer flexibility for various furniture arrangements, ensuring your comfort and style. The master suite is a true retreat, featuring a walk-in closet and a double vanity with granite countertops. Additional highlights include an all-electric system, recent interior paint, surround sound system and equipment, kitchen refrigerator, and the freedom of no HOA. Don’t miss your chance to make this beautiful house your new home!
- Type:
- Single Family
- Sq.Ft.:
- 2,831
- Status:
- Active
- Beds:
- 4
- Lot size:
- 0.19 Acres
- Year built:
- 2024
- Baths:
- 3.00
- MLS#:
- 9766851
- Subdivision:
- Blackhawk
ADDITIONAL INFORMATION
**THIS HOME FEATURES OVER $102,000 IN UPGRADES!** The Caporina home is a single story with approximately 2,831 sf of living space. 4 bedrooms, 3 full bathrooms, home office, flex room, extended covered patio, and a 3 bay garage. This home-site is approximately 8,280 sf and faces West. The spacious kitchen features built in stainless steel appliances, quartz countertops, 42" cabinets, under cabinet lighting, hardware, and more. The flooring is hard surface throughout the main areas, tile in the bathrooms, and carpet in the bedrooms. The quality construction includes; 10’ ceilings and 8’ doors throughout, 3 sides masonry, Zip System sheathing, and much more.
- Type:
- Single Family
- Sq.Ft.:
- 3,684
- Status:
- Active
- Beds:
- 5
- Lot size:
- 0.21 Acres
- Year built:
- 2004
- Baths:
- 3.00
- MLS#:
- 1534308
- Subdivision:
- Highland Park North Ph B Sec
ADDITIONAL INFORMATION
Beautiful spacious two-story home with 5 bedrooms and 3 bathrooms, perfect for a big family. Breathtaking back yard with an underground pool that is great for gatherings or just for some peace and unwinding. Open kitchen with a center island. Carpeted bedrooms. Solar panels installed for an energy efficient option. Highland Park North is a highly desirable neighborhood, it is conveniently located on the border of Pflugerville and Round Rock, only minutes from I-35 and Toll Roads 1, 45 and 130, making it an easy commute to many employers in the Central Texas area. Downtown Austin is a mere 30 minutes away. Community amenities include two community parks, gated swimming pool and 1.38 mile walking trail. The City of Pflugerville Stonehill Park and Stonehill Town Shopping center is within walking distance. There is nearby shopping and dining in Pflugerville and Round Rock. Several golf courses and Lake Pflugerville are located nearby. Dell Diamond, home of the Round Rock Express, is just a 15 minute drive.
- Type:
- Single Family
- Sq.Ft.:
- 3,404
- Status:
- Active
- Beds:
- 4
- Lot size:
- 0.22 Acres
- Year built:
- 2017
- Baths:
- 4.00
- MLS#:
- 6959048
- Subdivision:
- Park/blackhawk Iii Sec 2
ADDITIONAL INFORMATION
Wonderful opportunity in the coveted Blackhawk community of Pflugerville on a corner lot. Built in 2017 by David Weekley, this home has 100K in builder upgrades! Boasts a great open floor-plan with bright natural light, high ceilings, upgraded European white oak floors throughout, a gorgeous kitchen with a huge island, an upstairs retreat and a 3-car garage to boot! The large family room and extended covered patio create a great space perfect for entertaining or relaxing. Community feeds into great schools (including highly rated Rowe Elementary) and has a resort style amenity center, parks, tons of trails and provides easy access to dining, shopping and major employers. Pride in ownership shows, must see this gem!
- Type:
- Single Family
- Sq.Ft.:
- 3,363
- Status:
- Active
- Beds:
- 4
- Lot size:
- 0.27 Acres
- Year built:
- 2009
- Baths:
- 4.00
- MLS#:
- 4855741
- Subdivision:
- Lakeside At Blackhawk 02 Ph 1a
ADDITIONAL INFORMATION
GLORIOUS 1.5-story floorplan featuring 4 separate living areas (including sunroom and office option), 4 bedrooms, 3 baths, and gourmet kitchen on the ground floor. Welcoming foyer and rotunda. Head upstairs to the spacious media/game room with dedicated half bath. Luxurious plantation shutters throughout the home. Laundry room will easily fit full fridge/freezer or mudroom storage. Oversized corner lot features extended brick patio, plus ample space for future pool, sports, and outdoor entertaining, but even MORE outdoor space across the street in dedicated greenbelt with paved trail leading to community pool, playground, clubhouse w/fitness center, volleyball court, and acclaimed Rowe Lane Elementary (<1/4 mile). Roof replaced 2022, fence in 2021, plus NUMEROUS other builder upgrades (see list). Ready for you NOW--don't miss this opportunity for your own slice of heaven!
- Type:
- Single Family
- Sq.Ft.:
- 1,297
- Status:
- Active
- Beds:
- 3
- Lot size:
- 0.14 Acres
- Year built:
- 1986
- Baths:
- 2.00
- MLS#:
- 3765753
- Subdivision:
- Heatherwilde Sec 01
ADDITIONAL INFORMATION
Welcome to this stunning 3 bed, 2 bath home in the heart of Pflugerville! Be captivated by the grand living room featuring soaring high ceilings, a cozy fireplace, and expansive large windows that flood the space with natural light. Enjoy the luxury of no carpet throughout the home, offering a clean and modern look with sleek flooring. The kitchen is a chef's dream with stainless steel appliances, quartz countertops, and ample cabinetry. The master suite is a true retreat, complete with a dual vanity and an oversized walk-in closet. Step outside to the beautifully landscaped backyard, fully fenced for privacy and adorned with mature trees providing a serene atmosphere. This home is a perfect blend of comfort, style, and convenience. Don't miss out on making it yours!
Open House:
Saturday, 11/16 10:00-12:00PM
- Type:
- Single Family
- Sq.Ft.:
- 2,824
- Status:
- Active
- Beds:
- 4
- Lot size:
- 0.16 Acres
- Year built:
- 2007
- Baths:
- 3.00
- MLS#:
- 2818588
- Subdivision:
- Falcon Pointe Sec 9-west
ADDITIONAL INFORMATION
Welcome home to your Falcon Pointe dream! Brand new tile in the kitchen, laundry and half bath, brand new paint throughout, roof and HVAC both replaced 2022. 95% of sprinkler heads replaced 9/20. This bright and open home will welcome you from the moment you pull up. The grand entryway will make you feel right at home. This home has it all, dedicated office, formal dining area that can easily be utilized as a home gym, playroom, or whatever suits your needs. The first floor primary bedroom with bay window and additional space creates a lovely private seating area in your owners retreat. The large family room features a gas fireplace many windows and is open to the eat in kitchen. Let's venture upstairs now, your huge gameroom will be ideal for entertaining, the media room an ideal space for movie and game nights. The three secondary bedrooms on the second floor are oversized and ideally situated.
- Type:
- Single Family
- Sq.Ft.:
- 2,222
- Status:
- Active
- Beds:
- 4
- Lot size:
- 0.23 Acres
- Year built:
- 1999
- Baths:
- 2.00
- MLS#:
- 2335273
- Subdivision:
- Bohls Place Sec 04-a
ADDITIONAL INFORMATION
Welcome to your dream home! This beautifully maintained 4-bedroom, 2-bathroom residence boasts 2,222 sq ft of thoughtfully designed living space. Featuring all sides masonry and a host of modern amenities, this home offers comfort, style, and sustainability. Step inside to discover an open floor plan that seamlessly blends the living, dining, and kitchen areas, perfect for family gatherings and entertaining within view of the fireplace. The kitchen is a chef's delight with a bright skylight that bathes the space in natural light, highlighting the sleek countertops and ample cabinetry. The spacious primary suite has been recently renovated to include a stylish bathroom with contemporary fixtures, ensuring a relaxing retreat after a long day. When entering the front door notice two multi-purpose spaces that could be used for additional living area, an office, or a formal dining. Three additional well-appointed bedrooms provide plenty of space for family, guests, or a home office. One of the standout features of this home is the solar panel system, providing energy efficiency and cost savings. Enjoy the outdoors in the beautifully landscaped backyard, perfect for BBQs and play. Located in a vibrant neighborhood, you’ll find a park and splash pad just around the corner, making it ideal for families. Convenience is key with HEB just 2 minutes away, the Amazon fulfillment center a mere 3 minutes away, and easy access to major employers like the TESLA Gigafactory (22 minutes), Samsung Austin Semiconductor (26 minutes), and downtown Austin (26 minutes). Fitness minded? Find Bohls Loop or Heritage Loop trail close to home! Don’t miss out on this incredible opportunity to own a piece of paradise in a prime location. Schedule your private tour today and make this house your new home!

Listings courtesy of ACTRIS MLS as distributed by MLS GRID, based on information submitted to the MLS GRID as of {{last updated}}.. All data is obtained from various sources and may not have been verified by broker or MLS GRID. Supplied Open House Information is subject to change without notice. All information should be independently reviewed and verified for accuracy. Properties may or may not be listed by the office/agent presenting the information. The Digital Millennium Copyright Act of 1998, 17 U.S.C. § 512 (the “DMCA”) provides recourse for copyright owners who believe that material appearing on the Internet infringes their rights under U.S. copyright law. If you believe in good faith that any content or material made available in connection with our website or services infringes your copyright, you (or your agent) may send us a notice requesting that the content or material be removed, or access to it blocked. Notices must be sent in writing by email to [email protected]. The DMCA requires that your notice of alleged copyright infringement include the following information: (1) description of the copyrighted work that is the subject of claimed infringement; (2) description of the alleged infringing content and information sufficient to permit us to locate the content; (3) contact information for you, including your address, telephone number and email address; (4) a statement by you that you have a good faith belief that the content in the manner complained of is not authorized by the copyright owner, or its agent, or by the operation of any law; (5) a statement by you, signed under penalty of perjury, that the information in the notification is accurate and that you have the authority to enforce the copyrights that are claimed to be infringed; and (6) a physical or electronic signature of the copyright owner or a person authorized to act on the copyright owner’s behalf. Failure to include all of the above information may result in the delay of the processing of your complaint.
Pflugerville Real Estate
The median home value in Pflugerville, TX is $380,000. This is lower than the county median home value of $524,300. The national median home value is $338,100. The average price of homes sold in Pflugerville, TX is $380,000. Approximately 71.08% of Pflugerville homes are owned, compared to 24.94% rented, while 3.98% are vacant. Pflugerville real estate listings include condos, townhomes, and single family homes for sale. Commercial properties are also available. If you see a property you’re interested in, contact a Pflugerville real estate agent to arrange a tour today!
Pflugerville, Texas has a population of 64,007. Pflugerville is more family-centric than the surrounding county with 43.77% of the households containing married families with children. The county average for households married with children is 36.42%.
The median household income in Pflugerville, Texas is $98,938. The median household income for the surrounding county is $85,043 compared to the national median of $69,021. The median age of people living in Pflugerville is 37.3 years.
Pflugerville Weather
The average high temperature in July is 95 degrees, with an average low temperature in January of 38.5 degrees. The average rainfall is approximately 35.4 inches per year, with 0.2 inches of snow per year.
