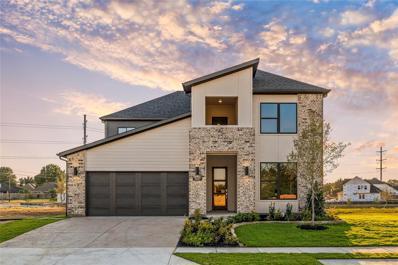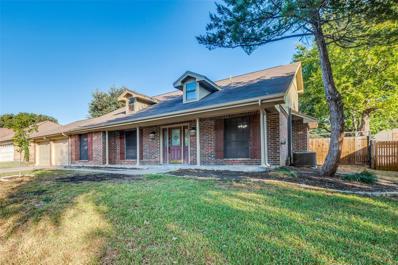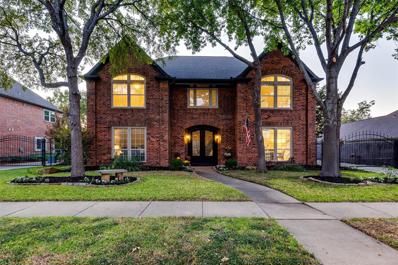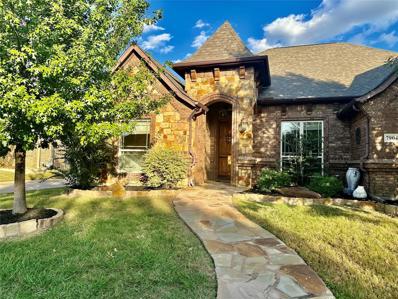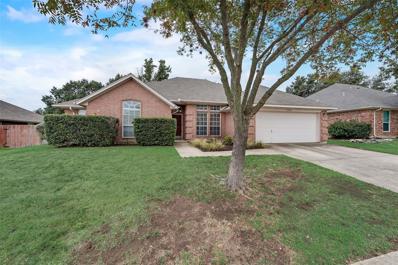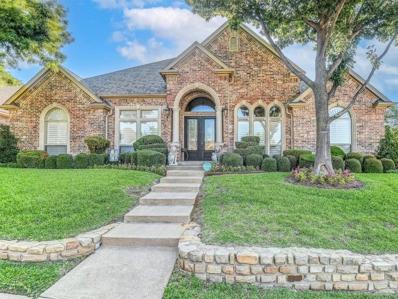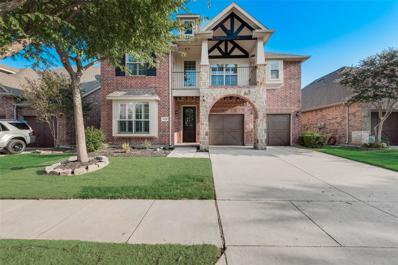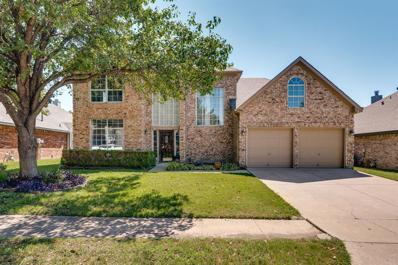North Richland Hills TX Homes for Sale
- Type:
- Single Family
- Sq.Ft.:
- 2,919
- Status:
- Active
- Beds:
- 3
- Lot size:
- 0.22 Acres
- Year built:
- 2015
- Baths:
- 3.00
- MLS#:
- 20767708
- Subdivision:
- Stonybrooke Addition
ADDITIONAL INFORMATION
Curb appeal abounds with this 3 Bed, 2.5 bath, 4 living areas in NRH. You're welcomed the moment you step inside the grand foyer. Open floorplan, natural light, tall ceilings and elegant touches throughout. Downstairs features a lovely private study, open concept dining and living room, a gourmet kitchen which boasts built-in commercial grade KitchenAid SS appliances, wine chiller, farm sink, pot filler, large island, tiled backsplash, as well as ample counter & cabinet space. A serene downstairs primary bath features a large corner double vanity, walk-in closet, separate shower and large garden tub. Upstairs you will find a large game room or second living room, a large media room, two additional bedrooms with a jack and jill bath that features three vanities. Don't miss the private backyard oasis, featuring a sparkling heated swimming pool with deep-end pergola, a roof covered outdoor living patio with fireplace, and a covered hot tub and gazebo, as well as a large backyard, which allow for outdoor space perfect for hosting friends & family. HOA maintains front lawn.
- Type:
- Single Family
- Sq.Ft.:
- 3,972
- Status:
- Active
- Beds:
- 5
- Lot size:
- 0.35 Acres
- Year built:
- 2013
- Baths:
- 5.00
- MLS#:
- 20769166
- Subdivision:
- Woodland Oaks Add
ADDITIONAL INFORMATION
This stunning custom home, perched atop a hill, offers 3,972 sqft of luxurious living space on a generous 0.34-acre lot. Boasting 5 bedrooms and 4.5 baths, this residence features extensive travertine flooring throughout the first floor for an elegant touch. Enjoy the cozy hearth room adjacent to the spacious great room, complete with a stone fireplace perfect for relaxing by the fire. The chefâs dream kitchen includes granite countertops, stainless steel appliances, a large island, and a walk-in pantry, ideal for culinary enthusiasts. Unique to this property is a 3-car drive-thru tandem garage, providing both convenience and ample storage. The home also includes an expansive game-media room, perfect for entertainment. Step outside to a beautifully terraced backyard oasis, featuring a sparkling pool and spa with a cascading waterfall feature, creating an inviting space for relaxation and gatherings. This exceptional property is a must-seeâdon't miss the opportunity to make it yours!
- Type:
- Single Family
- Sq.Ft.:
- 2,042
- Status:
- Active
- Beds:
- 3
- Lot size:
- 0.26 Acres
- Year built:
- 1979
- Baths:
- 2.00
- MLS#:
- 20768175
- Subdivision:
- Foster Village Add
ADDITIONAL INFORMATION
Discover your new home in this inviting 3BD, 2BTH charming home nestled on a spacious corner lot in a quiet, established neighborhood. Surrounded by large, mature trees, this property offers both backyard privacy and shade. Step inside to find a beautifully interior featuring Corian countertops in the kitchen, as well a spacious island, tile backsplash and window above the sink. The large primary suite boasts an ensuite bathroom, complete with separate vanities for added convenience and style. Situated within the highly regarded Birdville ISD, this home is perfect for families seeking both comfort and quality education. Enjoy the peaceful atmosphere while being just moments away from local restaurants, grocery stores and parks. Roof replaced in 2023 Donâ??t miss the opportunity to make this charming home your own!
- Type:
- Single Family
- Sq.Ft.:
- 3,213
- Status:
- Active
- Beds:
- 4
- Lot size:
- 0.15 Acres
- Year built:
- 2023
- Baths:
- 3.00
- MLS#:
- 20767555
- Subdivision:
- Rumfield Estates
ADDITIONAL INFORMATION
This stunning Graham Hart home features four bedroom, three bathroom, with an office that could be a formal dining room, and a large game room combines modern elegance with thoughtful functionality. The chefs kitchen opens seamlessly to the living and dining spaces, offering an ideal setting for gatherings. The primary suite has a spa like ensuite and a walk in closet with an abundance of storage. The secondary bedrooms are generously sized, perfect for your family or guests. Step outside to the covered patio that's perfect for al fresco dining, entertaining, or watching the sunset. This home is truly a blend of luxury and comfort that is crafted with exceptional quality and attention to detail. Schedule your showing today.
- Type:
- Single Family
- Sq.Ft.:
- 1,920
- Status:
- Active
- Beds:
- 2
- Lot size:
- 1.29 Acres
- Year built:
- 1964
- Baths:
- 2.00
- MLS#:
- 20767136
- Subdivision:
- Double K Ranch Add
ADDITIONAL INFORMATION
An updated 2BR, 2BA perched on top of a hill on a 1.289 acre lot within city limits. This property features an open floor plan with mature trees and plenty of yard to enjoy activities with the whole family. Recent renovations in November include a new front patio, staining of the cedar siding and columns and new exterior aesthetic shutters. The home includes a covered back patio with a TV setup and fireplace, ready for hosting. A new water heater was put in November 2023. An impressive 1,100 SF workshop is move-in ready along with an additional 650 SF of storage throughout the property. This property has a private water well for irrigation, a fully fenced area for livestock and pets and a dedicated dog run with a doggy door into the climate controlled well house. A 50 amp plug is ready to plug in an RV for storage. Close to local parks and trails, this property offers city convenience with plenty of space.
- Type:
- Single Family
- Sq.Ft.:
- 2,061
- Status:
- Active
- Beds:
- 4
- Lot size:
- 0.24 Acres
- Year built:
- 1983
- Baths:
- 3.00
- MLS#:
- 20764162
- Subdivision:
- Foster Village Add
ADDITIONAL INFORMATION
Stunning, Welcoming Home in a Beautiful Neighborhood!This home features exquisite details throughout, including granite countertops and vanities, a cozy wood-burning fireplace, and bright, updated spaces. The kitchen is equipped with a large Samsung refrigerator and freezer, and a convenient LG washer and dryer. Enjoy added storage with a floored and lighted area over the garage and a spacious, lighted shed in the backyard. The large, level backyard is fenced and equipped with a sprinkler system, perfect for outdoor activities. Freshly painted with energy-efficient lighting, this home boasts gorgeous light wood floors and designer colors throughout, creating a warm, modern feel. The primary suite is ideally located on the main floor, with three additional bedrooms thoughtfully situated upstairs. The main living area opens up to scenic backyard views, making it perfect for relaxation and entertainment.
- Type:
- Single Family
- Sq.Ft.:
- 3,454
- Status:
- Active
- Beds:
- 4
- Lot size:
- 0.21 Acres
- Year built:
- 1992
- Baths:
- 3.00
- MLS#:
- 20763767
- Subdivision:
- Shady Oaks
ADDITIONAL INFORMATION
WOW! Welcome Home to this showstopper! Absolutely gorgeous & well cared for. Recently UPDATED both inside & out! Nestled in a desirable neighborhood in North Richland Hills with exemplary Keller ISD schools. Park like setting with mature landscaping and large trees that lead up to the beautiful wrought iron double doors. Upon entering the grand foyer you'll fall in love with all of the high ceilings & space throughout. This home is an entertainer's dream! Enjoy hosting in the Huge chef's delight kitchen complete with a large island, granite counters, wine fridge, Gas cooktop, double ovens, under cabinet lighting, & walk in pantry. Open concept allows you to be a part of all the fun! The inviting Family room features a fireplace & large windows that overlook the AMAZING oasis backyard complete with a privacy tree line at the back of the wrought iron fence. Enjoy year-round swimming in the saltwater play pool or unwinding in the spa! The owners retreat has a lovely sitting area, & a spa like ensuite bath that features a jetted garden tub, double shower heads, double sinks, travertine floors, & walk in double closets. Tons of storage and spacious secondary bedrooms with ceiling fans throughout. Oversized fantastic multi-purpose room, would make the perfect game room, movie room, study, children's retreat, etc. Included online list for the recent updates & improvements, some to include; Replaced Roof, Newer AC, Thermostats, Gas Hot water heater with automatic shut off system, Carpet, LV Flooring, Light fixtures, Water softener, Pool heater, pump, & filter, Pool lighting system, Faucets, Professional interior & exterior paint, Professional Landscaping, Repaired the electric wrought iron gate & painted & replaced the opener, Added additional patio area, French drain, and SO much more! Oversized Garage & has ample parking and to play on the driveway with the basketball hoop! Close to everything & the conveniences of shops & dining for all your wants & needs! A Must See!
- Type:
- Single Family
- Sq.Ft.:
- 1,444
- Status:
- Active
- Beds:
- 3
- Lot size:
- 0.11 Acres
- Year built:
- 1978
- Baths:
- 2.00
- MLS#:
- 20761793
- Subdivision:
- North Park Estates
ADDITIONAL INFORMATION
This desirable 1 story brick home in Birdville ISD features a newly custom-built saltwater pool-spa that sits on a sizable lot perfect for entertaining or relaxing. The spacious living area opens up to high ceilings and french doors that lead to the backyard oasis. The kitchen displays granite countertops and a breakfast bar area perfect for seating. The property displays stainless steel appliances, ceramic tile floors and recently installed carpet in the bedrooms. The property has recent installations of gutters, gutter guards, a concrete walkway to the backyard, french drains-catchers, fence doors on both sides and flood lights. This is a hard to find, well-maintained brick 3bd 2bath home in a prime location. Don't miss out on this opportunity! Seller willing to negotiate all outdoor furniture.
- Type:
- Single Family
- Sq.Ft.:
- 2,090
- Status:
- Active
- Beds:
- 3
- Lot size:
- 0.13 Acres
- Year built:
- 2011
- Baths:
- 3.00
- MLS#:
- 20760894
- Subdivision:
- Liberty Village Nrh
ADDITIONAL INFORMATION
Beautiful, Well-kept, updated home in Birdville ISD. You'll love this home lots of upgrades including arched openings, crown molding throughout, beautiful wood floors and plantation shutters. Gas log fireplaces in the living room, primary bedroom, office and back patio perfect for cold nights. Living room features a vaulted ceiling open floor plan to the kitchen and dining area. Plenty of gorgeous cabinets in kitchen for storage, granite countertops, wine fridge, gas cooktop, and island with breakfast bar. Large primary bedroom with jetted tub, and separate walk-in shower. Three bedroom, plus an office, bedrooms are split each with their own bathrooms. Small backyard for low maintenance, has covered porch, sprinkler system and privacy fence. Located close to local eateries, shopping, rail system and much more. This gem will not last long. Must SEE.
- Type:
- Single Family
- Sq.Ft.:
- 3,201
- Status:
- Active
- Beds:
- 4
- Lot size:
- 0.25 Acres
- Year built:
- 2010
- Baths:
- 4.00
- MLS#:
- 20762718
- Subdivision:
- Thornbridge East Add
ADDITIONAL INFORMATION
Stunning Stone Home in Prime North Richland Hills Location! Discover the perfect blend of elegance and comfort in this exquisite one-story home, nestled in one of the most prestigious neighborhoods of North Richland Hills. As you step inside, you're greeted by beautiful Red Oak hardwood floors that flow throughout the bedrooms, entrance, office, and formal dining area. The high ceilings and striking stone décor create an inviting atmosphere, highlighted by a charming fireplace that serves as the heart of the home. The expansive open floor plan is perfect for entertaining, making it easy to host gatherings and create lasting memories with loved ones. The backyard is an oasis of tranquility, featuring a spacious planter and an 8-foot tall cedar fence for privacy and serenity. Retreat to the master suite, where elegance meets functionality. The luxurious master bath exudes charm, complemented by an oversized closet that offers ample storage for all your needs. Located within top-rated school districts and providing easy access to major freeways, this home ensures a convenient commute to the DFW Airport and beyond. Donât miss this opportunity to own a piece of luxury in a prime locationâschedule your tour today and experience the allure of this exceptional property!
- Type:
- Single Family
- Sq.Ft.:
- 2,734
- Status:
- Active
- Beds:
- 4
- Lot size:
- 0.35 Acres
- Year built:
- 1992
- Baths:
- 2.00
- MLS#:
- 20758528
- Subdivision:
- Steeple Ridge
ADDITIONAL INFORMATION
Welcome home to this ranch in located in a cul-de-sac. Property located in the the prestigious Keller ISD. Fresh interior painting throughout. Kitchen features an island, built in oven, microwave, plenty of cabinet storage, and separate pantry. Primary Bathroom feature double sinks, separate shower, and jetted garden tub. Home features LED light fixtures, & new door hardware. Fresh landscaping & all trees trimmed. Large backyard features a large amount of concrete & wood patio. Also, two separate storage sheds. Laundry room has both natural gas & electric hook-ups. Living room features natural gas fireplace with gas logs. Property is being sold as-is. Cash or hard money loans offers only. Property needs foundation repairs. Seller will not perform any additional repairs. Buyer to verify all information contained herein.
- Type:
- Single Family
- Sq.Ft.:
- 1,444
- Status:
- Active
- Beds:
- 3
- Lot size:
- 0.17 Acres
- Year built:
- 1978
- Baths:
- 2.00
- MLS#:
- 20758135
- Subdivision:
- North Park Estates
ADDITIONAL INFORMATION
Nicely upgraded cottage in the award-winning Birdville ISD! Kitchen boasts granite countertops and stainless steel appliances. Ample bedrooms all have ceiling fans and wall-to-wall carpeting. Light and airy interior. Located just minutes from multiple parks and recreation, shopping, dining, and entertainment options. Donâ??t miss this one!
- Type:
- Single Family
- Sq.Ft.:
- 1,662
- Status:
- Active
- Beds:
- 3
- Lot size:
- 0.21 Acres
- Year built:
- 1975
- Baths:
- 2.00
- MLS#:
- 20757449
- Subdivision:
- Glenann Add
ADDITIONAL INFORMATION
Welcome to this LIGHT and BRIGHT fully renovated home! HIGHEST rated Birdville schools and down the street from all the shopping of Colleyville-Highway 26 and Keller-North Tarrant Pkwy. Spacious living room with fireplace, large kitchen with tons of countertop space, and expansive backyard! Completely renovated with new wood-look LVP flooring, new paint, new cabinets, quartz countertops, new appliances, and so much more top to bottom. Energy efficient with new roof, newer AC, and new windows. Master walk-in shower with frameless glass, new water and light fixtures throughout. DO NOT MISS THIS ONE!
- Type:
- Single Family
- Sq.Ft.:
- 2,421
- Status:
- Active
- Beds:
- 4
- Lot size:
- 0.23 Acres
- Year built:
- 1994
- Baths:
- 2.00
- MLS#:
- 20748629
- Subdivision:
- Bridlewood Add
ADDITIONAL INFORMATION
***$5,000 available towards Buyer's expenses*** - Check out this 4 bedroom, 2 bath, 2 car garage, with an office, formal dining, game room upstairs, covered patio and sparkling in-ground gunite pool. Extra parking for 3 additional cars in front. Roof replaced in 2018 with 50-yr warranty. Exterior Hardie Board siding replaced in 2020 with lifetime warranty. Air handler and heat pump replaced in June of 2022. LG dishwasher in 2023. Front windows in office and dining replaced in 2020 and have plantation blinds. Pool deck re-texture, re-color, joint seal in 2020. Pool booster pump and cleaner in 2020. Directly across the street from Green Valley Park, a 30.06-acre community park with lighted soccer fields, 2 fishing ponds, well-equipped playground, a 1.0 mile walk-bike looping path, picnic pavilion, pickleball courts, restrooms and a concession building. Highly-rated Green Valley Elementary school is just a short 5 minute walk. Don't miss out on this one.
- Type:
- Single Family
- Sq.Ft.:
- 2,220
- Status:
- Active
- Beds:
- 3
- Lot size:
- 0.19 Acres
- Year built:
- 1987
- Baths:
- 3.00
- MLS#:
- 20751319
- Subdivision:
- Fox Hollow Add
ADDITIONAL INFORMATION
Discover your dream home in Texas with this one-of-a-kind half-basement gem. Revel in the culinary possibilities provided by the stunning kitchen, outfitted with granite countertops and stainless steel appliances. Both full baths echo this luxury with granite, while the master bath becomes a personal oasis featuring a jetted tub and separate shower. This home has undergone a complete transformation. New flooring provides a seamless foundation underfoot, and polished lighting fixtures elevate every room. Stylish faucets and ceiling fans add sophistication, while 2-inch blinds offer just the right touch of privacy. Recently installed windows allow natural light to flood in, highlighting the bamboo flooring in the expansive upstairs living area. Step outside to your own entertainment paradise with a huge wood deck, ideal for hosting gatherings or enjoying tranquil evenings. For added peace of mind, a concrete storm shelter stands ready, complemented by a storage shed and shade trees.
- Type:
- Single Family
- Sq.Ft.:
- 1,444
- Status:
- Active
- Beds:
- 3
- Lot size:
- 0.16 Acres
- Year built:
- 1978
- Baths:
- 2.00
- MLS#:
- 20748123
- Subdivision:
- North Park Estates
ADDITIONAL INFORMATION
Well maintained 3 bed 2 bath charming single story home in established Birdville ISD neighborhood. Fresh interior and exterior paint. Roof 4 years old. Seated on an interior lot in quiet neighborhood, this inviting residence features an open-concept layout, perfect for family living and entertaining. The kitchen is open and airy with a breakfast bar, ideal for casual meals. Newer kitchen appliances, door hardware and light fixtures. Dining area open to kitchen and living areas. With an expansive open floor plan, the spacious living area is bathed in natural light, creating a warm and inviting atmosphere. Corner fireplace is great focal point in the living area. Modern laminate flooring throughout for easy clean and care. Enjoy the private backyard with firepit and large shade tree, perfect for outdoor relaxation and play. Located in a friendly neighborhood, youâre just minutes from schools, parks, and shopping.
- Type:
- Single Family
- Sq.Ft.:
- 1,796
- Status:
- Active
- Beds:
- 3
- Lot size:
- 0.19 Acres
- Year built:
- 1994
- Baths:
- 2.00
- MLS#:
- 20746349
- Subdivision:
- Century Oaks Add
ADDITIONAL INFORMATION
- Type:
- Single Family
- Sq.Ft.:
- 2,191
- Status:
- Active
- Beds:
- 3
- Lot size:
- 0.21 Acres
- Year built:
- 1992
- Baths:
- 3.00
- MLS#:
- 20744755
- Subdivision:
- Briarwood Estates
ADDITIONAL INFORMATION
Well-Maintained Home on Spacious Lot with Modern Upgrades. Step inside to a bright, open split floor plan featuring elegant crown molding, and brand-new zebra blinds throughout. The versatile flex room is perfect for a home office or additional living space. The kitchen boasts ample counter space with painted cabinets, seamlessly connecting to the inviting living room. Retreat to the spacious master suite, complete with a garden tub, walk-in shower, dual sinks, and remodeled bathrooms. Outside, enjoy a large backyard shaded by mature trees, featuring covered patioâ??ideal for unwind after a long day at work. Recent updates include a new AC system and furnace (June 2024) and a replaced back fence (2021). With a nearly full remodel completed in September 2021, this home is move-in ready and designed for style and comfort. In addition, the garage is equipped with an electric car charger outlet, a convenient addition for modern living.
- Type:
- Single Family
- Sq.Ft.:
- 2,190
- Status:
- Active
- Beds:
- 4
- Lot size:
- 0.19 Acres
- Year built:
- 1986
- Baths:
- 3.00
- MLS#:
- 20744021
- Subdivision:
- Foster Village Add
ADDITIONAL INFORMATION
Welcome to 6729 Prkwood Dr, a charming 2 story mixing traditional with colonial look brick home with approx 2,190 sqft of living space built in 1986. This property offers plenty of space and convenience. Situated conveniently located near school, parks, shopping centers and dining options. Easy access to HWY 377 and N Tarrant Pkwy, both about 2 miles away. Home features 4 bedroom 2 baths upstairs, with tile floors in bathrooms and carpet in all bedrooms. Primary bath features a shower with glass doors and a jetted tub, double sink in single vanity and walk-in closet. Downstairs you'll find separate living room and dining room offering extra space for entertainment. The greatroom kitchen, breakfast area and family room all open offers space for everyone is able to enjoy while cooking, watching tv or enjoy the cozy fireplace in the family room. Large fenced in backyard is perfect to enjoy some privacy while being outdoors.
- Type:
- Single Family
- Sq.Ft.:
- 2,588
- Status:
- Active
- Beds:
- 4
- Lot size:
- 0.23 Acres
- Year built:
- 2000
- Baths:
- 3.00
- MLS#:
- 20736374
- Subdivision:
- Thornbridge East Add
ADDITIONAL INFORMATION
Beautiful cul-de-sac home on corner lot. Large covered outdoor kitchen. New paint, new carpet. Real wood floors and marble. Jetted tub. Split vanities. An additional 300 square-foot living area with Fireplace. Ideal for entertaining or watching the game.
- Type:
- Single Family
- Sq.Ft.:
- 1,834
- Status:
- Active
- Beds:
- 3
- Lot size:
- 0.34 Acres
- Year built:
- 1994
- Baths:
- 2.00
- MLS#:
- 20741104
- Subdivision:
- Oak Hills Add
ADDITIONAL INFORMATION
Seller is offering a $5,000 credit towards closing costs. Refrigerator, washer and dryer stay with the property! Desirable Birdville ISD in a great neighborhood! A third of an acre in a non-HOA subdivision. Super convenient location minutes from the DFW airport, shopping, walking-biking trails, and the TEXrail. This 3 bedroom, 2 bath home offers a flex space that could be an office, 4th bedroom, or whatever suits your needs. The backyard offers a large shed and PLENTY of space for an outdoor retreat. This is a well-maintained home including fresh paint throughout. Perfect opportunity for a first-time home buyer!
- Type:
- Single Family
- Sq.Ft.:
- 3,417
- Status:
- Active
- Beds:
- 4
- Lot size:
- 0.25 Acres
- Year built:
- 2016
- Baths:
- 3.00
- MLS#:
- 20710206
- Subdivision:
- Thornbridge East Add
ADDITIONAL INFORMATION
Welcome to this stunning custom-built home on an oversized corner lot, featuring over $15k in upgraded landscaping, located in the sought-after Thornbridge East Add neighborhood of North Richland Hills, within KELLER ISD. The open-concept design offers a spacious living area with a fireplace and a chefâ??s oversized kitchen, complete with double ovens, ample prep space, a gas stove top, and a generously sized islandâ??perfect for both relaxing and entertaining. Elegant touches like custom crown molding, tray ceilings, hardwood floors, curved archways, and plantation shutters enhance the homeâ??s charm. Abundant natural light fills the interior, creating a bright and inviting atmosphere. Enjoy peaceful views of the patio and backyard, with the added convenience of remote-controlled shades, as you relax by the patio fireplaceâ??whether reading, watching TV, or enjoying your morning coffee. A versatile den can serve as a game room, second office, or fourth bedroom. Two additional split bedrooms, separated by a Hollywood-style bath, provide maximum privacy from the ownerâ??s suite. The ownerâ??s suite features space for a sitting area, dual sinks, a large walk-in closet with built-ins, and a connection to the utility room, which includes a sink, window, and options for a gas or electric dryer connection. Water softening system throughout this home as well as filtered water. Notably, this home served as the builder's model for its first two years and boasts countless upgrades. Join us this Saturday Dec 14 th from 11-2 for our Open House!
- Type:
- Single Family
- Sq.Ft.:
- 2,488
- Status:
- Active
- Beds:
- 4
- Lot size:
- 0.19 Acres
- Year built:
- 1991
- Baths:
- 3.00
- MLS#:
- 20734064
- Subdivision:
- Fox Hollow Add
ADDITIONAL INFORMATION
Spectacular North Richland Hills Home. Great floor plan with all bedrooms upstairs. Gorgeous kitchen cabinets wlots of counter space & window over kitchen sink keeps the cook apprised of backyard activities! Master suite large & master bathroom has updated shower + garden tub + huge, huge walk-in closet. Extended covered patio. Extra large utility room with window! Lots of good sized closets! Partially floored closet. Baseball fields & play equipment at Chapman Park are short car ride from home. Birdville ISD. High School is Birdville! Great home!
- Type:
- Single Family
- Sq.Ft.:
- 3,715
- Status:
- Active
- Beds:
- 5
- Lot size:
- 0.13 Acres
- Year built:
- 2013
- Baths:
- 4.00
- MLS#:
- 20727573
- Subdivision:
- West Hightower Place
ADDITIONAL INFORMATION
Discover this stunning 5-bedroom, 4-bathroom gem in the heart of North Richland Hills, TX. Featuring a stone and brick exterior, this home balances elegance with modern convenience. 5th bedroom is a flex space downstairs and can be used as a second study. Step inside to an inviting space with laminate wood flooring leading you to an office with double glass French doorsâideal for work-from-home needs. The open kitchen boasts a large island, seamlessly connecting to the living area with a charming stone fireplace, perfect for gatherings. Upstairs, a spacious gameroom awaits, equipped with a full wet bar and bar seating. One of the upstairs bedrooms has access to a private balcony, providing a serene retreat. The outdoor experience is complemented by a covered patio, perfect for enjoying Texas evenings. Parking is a breeze with a 2-car garage, the layout is thoughtfully designed to cater to your lifestyle.
- Type:
- Single Family
- Sq.Ft.:
- 2,426
- Status:
- Active
- Beds:
- 4
- Lot size:
- 0.18 Acres
- Year built:
- 1990
- Baths:
- 3.00
- MLS#:
- 20725742
- Subdivision:
- Foster Village Add
ADDITIONAL INFORMATION
Just Renovated! This stunning 4-bedroom, 3-bath home (or 4th bedroom as a game room) is located in the highly sought-after area of North Richland Hills. The large, updated kitchen features gorgeous granite countertops and intricate tile work, flooded with natural light and a spacious dining area. The cozy family room boasts a gas log fireplace, perfect for relaxing. This home also includes a second living area and a formal dining room. Enjoy the added elegance of new crown molding and baseboards, as well as beautiful luxury vinyl and ceramic tile flooring throughout. Step outside to the covered patio overlooking a breathtaking poolâideal for entertaining!

The data relating to real estate for sale on this web site comes in part from the Broker Reciprocity Program of the NTREIS Multiple Listing Service. Real estate listings held by brokerage firms other than this broker are marked with the Broker Reciprocity logo and detailed information about them includes the name of the listing brokers. ©2024 North Texas Real Estate Information Systems
North Richland Hills Real Estate
The median home value in North Richland Hills, TX is $349,100. This is higher than the county median home value of $310,500. The national median home value is $338,100. The average price of homes sold in North Richland Hills, TX is $349,100. Approximately 61.84% of North Richland Hills homes are owned, compared to 33.93% rented, while 4.23% are vacant. North Richland Hills real estate listings include condos, townhomes, and single family homes for sale. Commercial properties are also available. If you see a property you’re interested in, contact a North Richland Hills real estate agent to arrange a tour today!
North Richland Hills, Texas 76182 has a population of 69,817. North Richland Hills 76182 is less family-centric than the surrounding county with 30.18% of the households containing married families with children. The county average for households married with children is 34.97%.
The median household income in North Richland Hills, Texas 76182 is $80,932. The median household income for the surrounding county is $73,545 compared to the national median of $69,021. The median age of people living in North Richland Hills 76182 is 39.3 years.
North Richland Hills Weather
The average high temperature in July is 94.8 degrees, with an average low temperature in January of 34.7 degrees. The average rainfall is approximately 38.1 inches per year, with 1.2 inches of snow per year.



