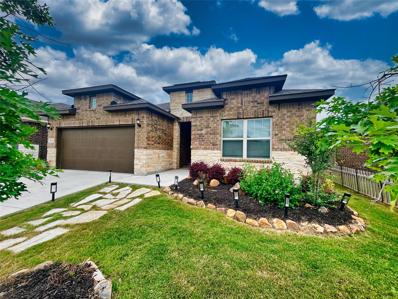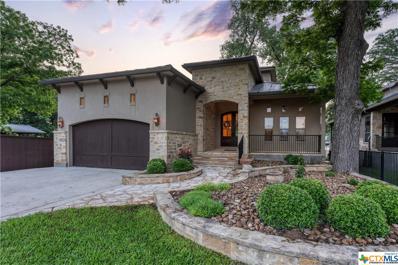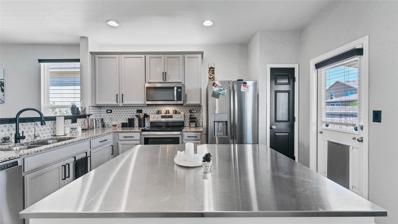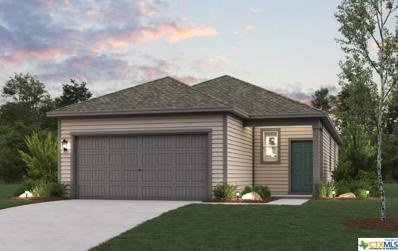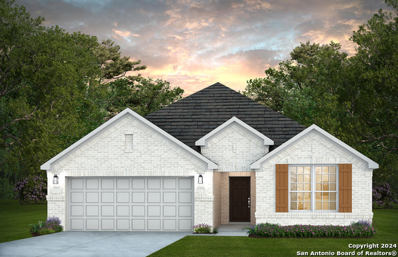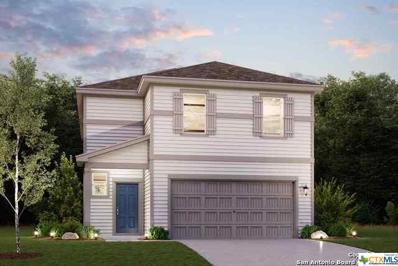New Braunfels TX Homes for Sale
- Type:
- Single Family
- Sq.Ft.:
- 2,626
- Status:
- Active
- Beds:
- 4
- Lot size:
- 0.16 Acres
- Year built:
- 2024
- Baths:
- 4.00
- MLS#:
- 1773191
- Subdivision:
- WILLOWBROOK
ADDITIONAL INFORMATION
ZERO DOWN USDA FINANCING AVAILABLE!! See Sales Associate for details. Over $29,000 in upgrades added to this fantastic southwest facing Oxford plan, 2626 SAF, 2 story home with a large covered patio for outdoor relaxation situated on a corner lot. There are 4 bedrooms and 3.5 bathrooms with owners suite / bath on main floor . The kitchen features stainless appliances, a great island for entertaining, space for bar stools and easy breakfast seating, and a large dining area open to the spacious family room. Master suite features a walk in shower and garden tub, large walk in closet, and dual under mount sinks. Large gameroom upstairs. 2 car garage has additional 5' full length storage area. Irrigation system in front. Full privacy fence at rear.
- Type:
- Single Family
- Sq.Ft.:
- 2,742
- Status:
- Active
- Beds:
- 5
- Lot size:
- 0.21 Acres
- Year built:
- 2012
- Baths:
- 4.00
- MLS#:
- 2122672
- Subdivision:
- Mockingbird Heights 7
ADDITIONAL INFORMATION
With newly upgraded flooring throughout, this stunning two-story home radiates charm from the moment you step inside. Nestled on a coveted corner lot, the home offers five spacious bedrooms, providing ample space. Step into a welcoming sanctuary featuring not one, but two gracious living areas, two elegant dining spaces, and a convenient office, all thoughtfully designed for modern living. The downstairs owner’s retreat is a true haven, showcasing sleek ceramic tile flooring, soaring ceilings, and an abundance of natural light that fills the space. The en-suite bath is a luxurious escape, complete with a soaking tub, a separate walk-in shower, and a large walk-in closet. Upstairs, you’ll discover a versatile living space that could be a game or media room, ideal for entertaining, and a charming balcony perfect for morning coffee. The outdoor space is equally impressive, featuring a spacious back deck that overlooks a vast, open backyard, offering plenty of room for relaxation or outdoor activities. Combining comfort, style, and practical living, this home is the perfect setting for creating cherished memories. Welcome home!
- Type:
- Single Family
- Sq.Ft.:
- 2,626
- Status:
- Active
- Beds:
- 4
- Lot size:
- 0.16 Acres
- Year built:
- 2024
- Baths:
- 4.00
- MLS#:
- 543294
ADDITIONAL INFORMATION
Over $39,000 in upgrades added to this fantastic southwest facing Oxford plan, 2626 SAF, 2 story home with a large covered patio for outdoor relaxation situated on a corner homesite. There are 4 bedrooms and 3.5 bathrooms with owners suite / bath on main floor. The kitchen features stainless appliances, a great island for entertaining, space for bar stools and easy breakfast seating, and a large dining area open to the spacious family room. Master suite features a walk in shower and garden tub, large walk in closet, and dual undermount sinks. Large gameroom upstairs. 2 car garage. Irrigation system in front. Full privacy fence at rear.
- Type:
- Single Family
- Sq.Ft.:
- 2,626
- Status:
- Active
- Beds:
- 4
- Lot size:
- 0.16 Acres
- Year built:
- 2024
- Baths:
- 4.00
- MLS#:
- 7874486
- Subdivision:
- Willowbrook
ADDITIONAL INFORMATION
Over $39,000 in upgrades added to this fantastic southwest facing Oxford plan, 2626 SAF, 2 story home with a large covered patio for outdoor relaxation situated on a corner homesite. There are 4 bedrooms and 3.5 bathrooms with owners suite / bath on main floor. The kitchen features stainless appliances, a great island for entertaining, space for bar stools and easy breakfast seating, and a large dining area open to the spacious family room. Master suite features a walk in shower and garden tub, large walk in closet, and dual undermount sinks. Large gameroom upstairs. 2 car garage. Irrigation system in front. Full privacy fence at rear.
- Type:
- Single Family
- Sq.Ft.:
- 2,740
- Status:
- Active
- Beds:
- 3
- Lot size:
- 3.86 Acres
- Year built:
- 2005
- Baths:
- 2.00
- MLS#:
- 1241183
- Subdivision:
- Knudson
ADDITIONAL INFORMATION
Experience the best of both worlds with this exceptional 4-acre property, perfect for agricultural use, hobby farming, or homesteading, while still enjoying a country lifestyle just minutes from the conveniences of city life. Located only four minutes from I-35, and close to downtown, shopping, and other amenities, this unique opportunity offers a stunning custom home within city limits, fully fenced for privacy, and surrounded by natural beauty. Whether you're looking to raise livestock, start a garden, or simply enjoy wide open spaces, this property provides endless possibilities. There is no HOA and serviced by GVEC. The beautifully renovated interior features an exquisite custom kitchen ideal for cooking and entertaining, with abundant natural light streaming in through numerous windows that showcase the serene grounds. With 18-foot ceilings, two dining areas, and a cozy loft above the second bedroom, the home feels both spacious and inviting. Outside, the property is a nature lover's dream with over 60 trees, including mature trees, a chicken coop, and plenty of space for horses, cows, chickens, goats and much more. The house also features recent updates include new AC units, a water heater, foundation repairs with a fully transferrable lifetime warranty, and all new appliances. A sparkling pool with a diving board adds the final touch to this peaceful haven, where country living meets city convenience.
$470,000
2912 Tuaber New Braunfels, TX 78130
- Type:
- Single Family
- Sq.Ft.:
- 2,282
- Status:
- Active
- Beds:
- 4
- Lot size:
- 0.14 Acres
- Year built:
- 2020
- Baths:
- 2.00
- MLS#:
- 4284931
- Subdivision:
- Wasser Ranch Un 2
ADDITIONAL INFORMATION
Welcome to your stunning single-story sanctuary. As you step inside, you're embraced by an immediate sense of warmth and tranquility. The open-concept layout invites you to prepare meals in the kitchen while basking in the beauty of the spacious living area, complete with a cozy fireplace and stupendous windows framing the backyard oasis. Adorned with elegant granite countertops and rich wood cabinets, the kitchen also boasts a brand new dishwasher. Journeying through the home reveals a versatile layout that effortlessly merges functionality with style. Whether you seek a peaceful workspace or a space to nurture your creativity, this meticulously designed home accommodates it all. A sizable bonus room offers endless possibilities, whether it's an additional bedroom, a man cave, a playroom, or the perfect spot for family movie nights. Plus, recent flooring upgrades adorn the common areas, enhancing the home's appeal. Step outside to discover the enchantment of the meticulously landscaped backyard, your very own private haven. Lounge beneath the custom pergola or unwind on the covered back porch, surrounded by lush low maintenance greenery & newly installed turf. With ample space for gatherings and relaxation, this outdoor retreat is destined to become your favorite spot. Ideally situated just minutes from Gruene and downtown New Braunfels, this home effortlessly combines luxury with convenience. Don't let this opportunity slip away—seize the chance to turn this dream home into your reality.
- Type:
- Duplex
- Sq.Ft.:
- 2,828
- Status:
- Active
- Beds:
- n/a
- Lot size:
- 0.24 Acres
- Year built:
- 2011
- Baths:
- MLS#:
- 542759
ADDITIONAL INFORMATION
INCREDIBLE NEW PRICE IMPROVEMENT $599,000*** COME AND GET IT*****WON'T LAST LONG Location, Location, Location! Great investment property located in the highly desirable city of New Braunfels, just minutes from Schlitterbahn, shopping, and downtown area. Each highly maintained unit is approximately 1414 Sq. ft. with 3 bedrooms, 2.5 baths, a single car garage, AND a single car carport. Downstairs you will find two bedrooms and a full bath. The master bedroom, full bath, half bath, kitchen, breakfast room and living room are upstairs. Each unit has fully fenced separate yards and a deck overlooking the property with a spectacular view. Both units are leased with a monthly income of $3,300. Don't miss out on this opportunity!!!!
- Type:
- Single Family
- Sq.Ft.:
- 2,919
- Status:
- Active
- Beds:
- 5
- Lot size:
- 0.19 Acres
- Year built:
- 2002
- Baths:
- 2.00
- MLS#:
- 1762952
- Subdivision:
- N/A
ADDITIONAL INFORMATION
1 Story 5 bedroom 2 bath home with 2 car garage located in New Braunfels Texas. Built-in oven built-in refrigerator, Whirlpool oven, Maytag dishwasher ,window blinds and Shelves in pegboard in the garage will also stay. Schedule a showing today.
- Type:
- Single Family
- Sq.Ft.:
- 2,887
- Status:
- Active
- Beds:
- 4
- Lot size:
- 0.18 Acres
- Year built:
- 2013
- Baths:
- 4.00
- MLS#:
- 1771406
- Subdivision:
- CLOUD COUNTRY
ADDITIONAL INFORMATION
Welcome to your dream home in the sought-after Cloud Country neighborhood! This spacious 2,887 sq. ft. gem offers incredible versatility and motivated sellers ready to make your move seamless. The first floor boasts three bedrooms, a flexible office space, two full baths, and a convenient half bath. Upstairs, you'll find a private retreat-a large room with its own half bath, perfect for guests or a cozy escape. The kitchen, featuring stunning granite countertops, flows into a breakfast area and connects to a formal dining room, making it ideal for casual gatherings and elegant dinners. The game/living room serves as a perfect buffer between bedrooms two and three, while the secluded primary suite offers a luxurious walk-in shower for ultimate relaxation. Step outside to the low-maintenance backyard, with a flagstone patio for outdoor dining and a mature shade tree in the front yard. A sprinkler system makes landscaping a breeze. Enjoy the community swimming pool for extra leisure. Plus, the sellers are offering a flooring allowance to update the bedroom carpets-don't miss this fantastic opportunity!
$2,500,000
368 Rancho Road New Braunfels, TX 78130
- Type:
- Single Family
- Sq.Ft.:
- 2,622
- Status:
- Active
- Beds:
- 4
- Lot size:
- 0.43 Acres
- Year built:
- 2008
- Baths:
- 3.00
- MLS#:
- 542822
ADDITIONAL INFORMATION
Nestled on Lake Dunlap, this 2-story haven offers 4 bedrooms, 3 full bathrooms, a 2 car garage, and luxurious waterfront living. No HOA constraints ensure freedom! Greeted by a private electric gate, step inside to discover sunlit interiors and sweeping lake views through expansive windows. The open floor plan connects living, dining, and kitchen spaces, ideal for gatherings. Outside, a private deck beckons, perfect for sunset soirées or launching watercraft from boat and jet ski lifts. Downstairs, you can find the guest bedroom and the master bedroom that gives the owners immediate access to the back patio overlooking the lake. Upstairs, find comfort in 2 spacious bedrooms with a separate living or game area. Convenience meets luxury and privacy! With breathtaking views and endless recreation, this lakeside retreat offers an unparalleled lifestyle. Experience the magic firsthand – schedule your tour today!
- Type:
- Single Family
- Sq.Ft.:
- 1,248
- Status:
- Active
- Beds:
- 3
- Lot size:
- 0.1 Acres
- Year built:
- 2024
- Baths:
- 2.00
- MLS#:
- 1771000
- Subdivision:
- SPRING VALLEY
ADDITIONAL INFORMATION
The charming RC Cooper plan is rich with curb appeal with its welcoming covered front entry and front yard landscaping. This home features an open floor plan with 3 bedrooms, 2 bathrooms, a spacious family room, and a beautiful dining area/kitchen fully equipped with energy-efficient appliances, ample counter space, and a roomy pantry for the adventurous home chef. Learn more about this home today!
- Type:
- Single Family
- Sq.Ft.:
- 1,728
- Status:
- Active
- Beds:
- 3
- Lot size:
- 0.14 Acres
- Year built:
- 2011
- Baths:
- 3.00
- MLS#:
- 1770541
- Subdivision:
- Gardens Of Ranch Estates
ADDITIONAL INFORMATION
Welcome to 934 Darion St, nestled in the heart of charming New Braunfels! This delightful abode boasts 1,728 square feet of thoughtfully designed living space, offering both comfort and functionality. Step inside to discover an inviting open floor plan where the kitchen seamlessly flows into the dining area, perfect for entertaining guests or enjoying family meals together. The spacious living room provides a cozy retreat, featuring ample natural light and a warm ambiance for relaxing evenings. Venture upstairs to find a versatile loft area, ideal for use as a home office, playroom, or additional living space. Two generously sized bedrooms on the upper level offer privacy and comfort, while the main bedroom downstairs provides convenience and accessibility. Outside, a lovely backyard awaits, offering the perfect setting for outdoor gatherings, gardening, or simply unwinding in the fresh air. With its desirable features and convenient location, this home presents an excellent opportunity to embrace the relaxed lifestyle of New Braunfels living.
- Type:
- Single Family
- Sq.Ft.:
- 1,197
- Status:
- Active
- Beds:
- 3
- Lot size:
- 0.11 Acres
- Year built:
- 2019
- Baths:
- 2.00
- MLS#:
- 3850993
- Subdivision:
- Elley Lane Sub Un 2
ADDITIONAL INFORMATION
This stunning home features a modern design and high-quality enhancements that create a welcoming open layout. The addition of shiplap walls and a stylish backsplash beautifully complement the granite countertops in the kitchen. The spacious master suite includes a beautifully designed master bathroom. This cozy home is ideal for first-time buyers looking to make their first step onto the property ladder. It also serves as a fantastic rental property for those interested in investing in real estate. Its charm and practical layout make it a versatile option for a variety of buyers.
$539,900
842 RENCH New Braunfels, TX 78130
- Type:
- Single Family
- Sq.Ft.:
- 3,204
- Status:
- Active
- Beds:
- 4
- Lot size:
- 0.26 Acres
- Year built:
- 2020
- Baths:
- 4.00
- MLS#:
- 1770397
- Subdivision:
- WASSER RANCH
ADDITIONAL INFORMATION
This property is nestled in a corner lot in the cozy neighborhood of Wasser Ranch with an award-winning elementary school right across the street. This charming, 2 story home boasts modern amenities and a thoughtful design on an oversized corner lot. As you approach the home, a spacious driveway leads to a 3-car tandem garage, offering ample space for parking and storage. Step inside to discover an open living area, perfect for entertaining or relaxing with family and friends. The kitchen features a convenient double oven, large island, and granite countertops. Downstairs includes a full Jack and Jill bathroom, plus a half bath that provides convenience and privacy for guests and family members. Ascend the stairs to find a full bedroom, full bath, and extra space for a game room/media room, offering versatile spaces for plenty of relaxation. With its practical layout and desirable features.
- Type:
- Single Family
- Sq.Ft.:
- 2,004
- Status:
- Active
- Beds:
- 4
- Lot size:
- 0.19 Acres
- Year built:
- 2002
- Baths:
- 2.00
- MLS#:
- 1769154
- Subdivision:
- Walnut Heights
ADDITIONAL INFORMATION
This well-maintained property includes four-bedrooms, 2 full size baths, dining area, gas fireplace. Newly installed AC unit, roof and new flooring updated 2 years ago. Also includes one car garage with storage units. No Home Owners Association.
- Type:
- Single Family
- Sq.Ft.:
- 7,168
- Status:
- Active
- Beds:
- 5
- Lot size:
- 1.22 Acres
- Year built:
- 1981
- Baths:
- 5.00
- MLS#:
- 537920
ADDITIONAL INFORMATION
Tremendous 7168 sq ft home situated on a double lot consisting of a total of 1.2 acres on "The Hill" with magnificent views from the living room and 690 sq. ft. master suite. New roof and massive new deck. Complete with an elevator, terrific wet bar, huge bedrooms, two fireplaces, theater room, an enormous master suite, central vacuum, and a climate controlled workshop! It even has central air and heat in the garage!
- Type:
- Single Family
- Sq.Ft.:
- 1,388
- Status:
- Active
- Beds:
- 3
- Lot size:
- 0.18 Acres
- Year built:
- 2024
- Baths:
- 2.00
- MLS#:
- 541378
ADDITIONAL INFORMATION
**Featuring ample living space spread across a thoughtfully designed single-story floor plan, the Easton at Park Place beckons you inside with a spacious, open great room-perfect for gatherings! The inviting layout also showcases a dining area and spacious kitchen, complete with a center island and a walk-in pantry. The serene primary suite offers a large walk-in closet, as well as an attached bath with dual vanities. A laundry, two additional bedrooms, and a bathroom round out this attractive floor plan. Additional home highlights and upgrades: 36" white shaker-style kitchen cabinets, upgraded stainless-steel appliance package Recessed lighting throughout, home soft water loo,p upgrade Covered Patio, Landscape package with full yard sprinkler system Exceptional included features, such as our Century Home Connect smart home package and more!
- Type:
- Single Family
- Sq.Ft.:
- 2,097
- Status:
- Active
- Beds:
- 3
- Lot size:
- 0.14 Acres
- Year built:
- 2024
- Baths:
- 2.00
- MLS#:
- 1767727
- Subdivision:
- LEGACY AT LAKE DUNLAP
ADDITIONAL INFORMATION
The traditional McKinney provides one level of easy living space, including a great room with optional fireplace and a sunny nook, plus covered rear patio. Culinary enthusiasts will love entertaining in the gourmet kitchen, and make smart use of an optional study or fourth bedroom for overnight or extended guest stays.
- Type:
- Single Family
- Sq.Ft.:
- 2,036
- Status:
- Active
- Beds:
- 3
- Lot size:
- 0.19 Acres
- Year built:
- 2017
- Baths:
- 3.00
- MLS#:
- 538471
ADDITIONAL INFORMATION
This gorgeous corner-lot home has many features, starting with a grand foyer and beautiful french doors entering the office or potential second bedroom, with plenty of extra closet space, plus a half bath for guests. Past the foyer, you will find the large living room with vaulted ceilings and plenty of natural light coming through the double-pane windows. The open-concept kitchen features a large island, gas range, stainless steel appliances (including refrigerator), and granite countertops, perfect for the inspired home chef! Reverse Osmosis Water Filter, two refrigerators (one in garage), and the fairly new washer and dryer will convey! There is also a water softener located in the garage, and a pre-wired security system. The primary bedroom is conveniently located downstairs just past the laundry room, where both the brand-new Maytag appliances will stay. The primary bedroom features a tray ceiling, dual closets, and an En-suite bathroom. Relax and unwind in this spa-like restroom that includes a double vanity, large walk in shower, private toilet room, and soothing garden tub. Upstairs you will immediately find a bonus room that could be used as a game room, second living area, etc., along with the other two cozy bedrooms with ample closet space and a full bathroom. The HVAC system and water heater are Natural Gas, plus there is a gas connection for a BBQ grill on the covered back patio, which makes the large back yard perfect for entertaining! There is also a front and back yard automatic irrigation system, so you can easily keep your grass green year round. This home is walking distance to Oak Creek Elementary School, which is conveniently located right across the street. You will also find yourself less than a half of a mile walk from the community pool and playground. Let's not forget the proximity to shopping, groceries, hospital, and the enchanting area of Gruene where you can go unwind any day of the week! Roof needs to be repaired or replaced.
- Type:
- Single Family
- Sq.Ft.:
- 2,250
- Status:
- Active
- Beds:
- 4
- Lot size:
- 0.34 Acres
- Year built:
- 1994
- Baths:
- 2.00
- MLS#:
- 6067754
- Subdivision:
- Cypress Rapids
ADDITIONAL INFORMATION
Embrace the charm and convenience of Gruene living! This property boasts a perfect blend of comfort and convenience. With two inviting living areas and four bedrooms, it is ideal for hosting gatherings or simply unwinding. Generous space for comfortable living and leisure. Zoned for Hoffman Lane Elementary, Church Hill Middle and Canyon High school. Located near Gruene Hall, enjoy easy access to live performances, festivals, and dining options, all just moments from your doorstep. Beyond its ideal location, this home offers a wonderful blend of comfort and style. Embrace the charm of Gruene living and create memories in this exceptional home. Schedule your showing today and experience it for yourself! Home is NOT ZONED for Short Term Rentals.
- Type:
- Single Family
- Sq.Ft.:
- 1,388
- Status:
- Active
- Beds:
- 4
- Lot size:
- 0.11 Acres
- Year built:
- 2024
- Baths:
- 2.00
- MLS#:
- 538413
ADDITIONAL INFORMATION
*Our popular Whitney plan features a spacious great room that flows openly into the dining area and kitchen, where there's a large a center island and pantry. The main floor also showcases the primary suite with a private bath, featuring two sinks at the vanity, a private water closet, walk-in shower, linen closet, and a generous sized walk-in closet. The powder bath, laundry room and extra storage under the stairs are located just off the garage. Upstairs, you'll find a large game room, surrounded by three.
- Type:
- Single Family
- Sq.Ft.:
- 768
- Status:
- Active
- Beds:
- 2
- Lot size:
- 0.17 Acres
- Year built:
- 1950
- Baths:
- 1.00
- MLS#:
- 538297
ADDITIONAL INFORMATION
Charming craftsman home offers modern features while keeping its classic craftsman appeal. Original restored wood flooring, classic tile flooring in bath, mudroom/laundry room. Granite countertops with white cabinets offer ample storage with pantry. Stainless steel appliances, gas cooktop. Kitchen opens to the living room. Two bedrooms with natural light. Updated bathroom with large walk in shower, pedestal sink and linen closet. Covered front porch and picket fence add to the charm of this home. The backyard is the perfect spot for entertaining with fire pit and large pecan trees. Privacy fence. Partial gutters. One car garage with opener. Storage room and workshop w/electricity. Walk or bike to the Downtown District. HVAC, Water Heater-2016, add'l updates in 2016/2017.
- Type:
- Single Family
- Sq.Ft.:
- 1,512
- Status:
- Active
- Beds:
- 4
- Lot size:
- 0.11 Acres
- Year built:
- 2017
- Baths:
- 2.00
- MLS#:
- 1760377
- Subdivision:
- LEGEND POINT
ADDITIONAL INFORMATION
Welcome to this charming four-bedroom, two-bathroom single-family home where comfort meets style. Upon entry, you'll be greeted by a seamless flow from the inviting living room into the dining area and kitchen, perfect for entertaining. The kitchen boasts sleek oak cabinets, with grey countertops and stylish black appliances, offering both functionality and aesthetic appeal. Retreat to the spacious primary bedroom, complete with a generous walk-in closet and an en suite bathroom for added privacy and convenience. The three additional bedrooms provide ample space offering versatility for various needs, whether it's a home office, gym, or cozy guest room. Step outside to discover a sprawling, fully fenced backyard, ideal for outdoor gatherings or simply unwinding in the sunshine. A large patio slab invites al fresco dining and relaxation amidst the lush greenery, creating a serene oasis to enjoy the beautiful weather year-round. Located in a desirable neighborhood, this home offers the perfect blend of comfort, functionality, and outdoor enjoyment, providing an ideal setting for creating lasting memories. Don't miss the opportunity to make this delightful residence your own. Schedule a showing today and experience the wonderful lifestyle awaiting you in this delightful abode. Click the Virtual Tour link to view the 3D walkthrough. **Discounted rate options may be available for qualified buyers of this home.**
- Type:
- Single Family
- Sq.Ft.:
- 1,507
- Status:
- Active
- Beds:
- 3
- Lot size:
- 0.15 Acres
- Year built:
- 2024
- Baths:
- 2.00
- MLS#:
- 1760283
- Subdivision:
- PARK PLACE
ADDITIONAL INFORMATION
***Ready Now*** The Magnolia is a single-story home that boasts 1,507 square feet of functional living space, and features 3 bedrooms, 2 bathrooms, and a 2-car garage. This open-concept Smart Series design is built with your lifestyle in mind! Inviting curb appeal radiates from the dimensional front exterior. Enter through the covered porch to be drawn into the wide and bright foyer. Immediately off the entry is a conveniently placed storage closet and access to the garage and laundry room. A window lined wall and sloped ceiling channels stunning natural light into the elongated and spacious living areas. Imagine the ease of functional living and entertaining throughout the open-concept family room, dining area, and kitchen. An optional island stands at the core of the kitchen, surrounded by granite countertops, a walk-in pantry, and spacious upper and lower cabinets. In a separate hallway off the family room, you will find two secondary bedrooms and a shared full bathroom. Peek into the backyard through the window above the kitchen sink that overlooks your optional covered patio. Choose this ideal outdoor living space to host family barbeques or just breathe in the fresh air as you watch Texas sunsets fall below the neighborhood horizon.
- Type:
- Single Family
- Sq.Ft.:
- 2,181
- Status:
- Active
- Beds:
- 3
- Lot size:
- 0.17 Acres
- Year built:
- 2003
- Baths:
- 3.00
- MLS#:
- 1760571
- Subdivision:
- CASTLE RIDGE
ADDITIONAL INFORMATION
Beautiful two-story home in the Castle Ridge neighborhood (NO HOA!) with fresh paint and finishes, perfectly positioned across from Fischer Park, with its great play areas, splash pads and fishing ponds! As you step inside, you're greeted by a warm and inviting living room with a cozy fireplace and formal dining area. Well-appointed kitchen, featuring granite countertops, stainless steel appliances, and an attached breakfast area, creating the perfect space for culinary adventures. Upstairs, a spacious loft offering a versatile area for playing games or unwinding after a long day. Primary suite with separate vanities, a garden tub, shower, and a walk-in closet, providing a serene retreat for relaxation. Two additional spacious bedrooms offer comfort and privacy. Outside, a charming, covered patio overlooks the fenced-in yard with no rear neighbors and a convenient storage shed. Prime location just minutes from the Guadalupe and Comal rivers, Gruene, Buc-ee's, and all the wonderful amenities of New Braunfels, this home offers the perfect blend of convenience and tranquility. Don't miss the opportunity to make this home your own and experience the best of Texas living!


Listings courtesy of Unlock MLS as distributed by MLS GRID. Based on information submitted to the MLS GRID as of {{last updated}}. All data is obtained from various sources and may not have been verified by broker or MLS GRID. Supplied Open House Information is subject to change without notice. All information should be independently reviewed and verified for accuracy. Properties may or may not be listed by the office/agent presenting the information. Properties displayed may be listed or sold by various participants in the MLS. Listings courtesy of ACTRIS MLS as distributed by MLS GRID, based on information submitted to the MLS GRID as of {{last updated}}.. All data is obtained from various sources and may not have been verified by broker or MLS GRID. Supplied Open House Information is subject to change without notice. All information should be independently reviewed and verified for accuracy. Properties may or may not be listed by the office/agent presenting the information. The Digital Millennium Copyright Act of 1998, 17 U.S.C. § 512 (the “DMCA”) provides recourse for copyright owners who believe that material appearing on the Internet infringes their rights under U.S. copyright law. If you believe in good faith that any content or material made available in connection with our website or services infringes your copyright, you (or your agent) may send us a notice requesting that the content or material be removed, or access to it blocked. Notices must be sent in writing by email to [email protected]. The DMCA requires that your notice of alleged copyright infringement include the following information: (1) description of the copyrighted work that is the subject of claimed infringement; (2) description of the alleged infringing content and information sufficient to permit us to locate the content; (3) contact information for you, including your address, telephone number and email address; (4) a statement by you that you have a good faith belief that the content in the manner complained of is not authorized by the copyright owner, or its agent, or by the operation of any law; (5) a statement by you, signed under penalty of perjury, that the inf
 |
| This information is provided by the Central Texas Multiple Listing Service, Inc., and is deemed to be reliable but is not guaranteed. IDX information is provided exclusively for consumers’ personal, non-commercial use, that it may not be used for any purpose other than to identify prospective properties consumers may be interested in purchasing. Copyright 2025 Four Rivers Association of Realtors/Central Texas MLS. All rights reserved. |
New Braunfels Real Estate
The median home value in New Braunfels, TX is $377,900. This is lower than the county median home value of $443,100. The national median home value is $338,100. The average price of homes sold in New Braunfels, TX is $377,900. Approximately 57.4% of New Braunfels homes are owned, compared to 34.43% rented, while 8.17% are vacant. New Braunfels real estate listings include condos, townhomes, and single family homes for sale. Commercial properties are also available. If you see a property you’re interested in, contact a New Braunfels real estate agent to arrange a tour today!
New Braunfels, Texas 78130 has a population of 87,549. New Braunfels 78130 is more family-centric than the surrounding county with 37.54% of the households containing married families with children. The county average for households married with children is 32.14%.
The median household income in New Braunfels, Texas 78130 is $76,890. The median household income for the surrounding county is $85,912 compared to the national median of $69,021. The median age of people living in New Braunfels 78130 is 35.1 years.
New Braunfels Weather
The average high temperature in July is 94.1 degrees, with an average low temperature in January of 39.1 degrees. The average rainfall is approximately 34.2 inches per year, with 0.1 inches of snow per year.





