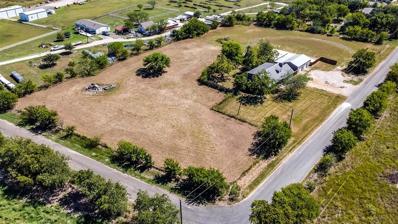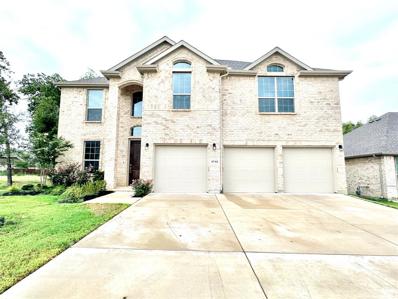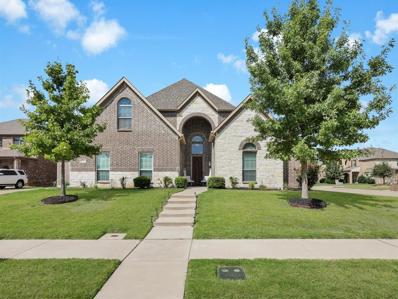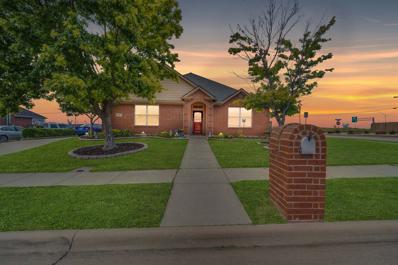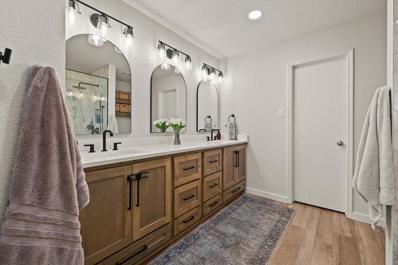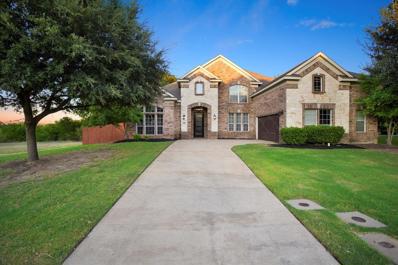Midlothian TX Homes for Sale
- Type:
- Single Family
- Sq.Ft.:
- 1,668
- Status:
- Active
- Beds:
- 3
- Lot size:
- 0.22 Acres
- Year built:
- 2005
- Baths:
- 2.00
- MLS#:
- 20742473
- Subdivision:
- Green Acres Add
ADDITIONAL INFORMATION
This charming move-in ready home features 3 bedrooms, 2 bathrooms, 2-car oversized garage, & a huge backyard in Midlothian ISD. Spacious layout with open concept living, dining, kitchen & split bedrooms, perfect for familly living. Cozy ambiance with warm, inviting tones & finishes welcome you as you enter the large, open living room with handscraped engineered hardwood flooring, vaulted ceilings & fireplace. Kitchen is open for entertaining & features a breakfast bar enhanced with warm ledger stone. Oversized pantry adjacent in the utility room & modern stainless steel appliances. Relax in the primary bedroom with ensuite bath featuring double vanities, two walk-in closets, separate shower & garden tub. Two additional split bedrooms share a beautifully updated bath with travertine backsplash. Huge backyard perfect for kids play, gardening, entertaining or enjoying the Texas sunshine. One bay of garage is oversized & boasts a workshop space or place for extra parking-longer vehicles.
- Type:
- Single Family
- Sq.Ft.:
- 1,886
- Status:
- Active
- Beds:
- 4
- Lot size:
- 0.59 Acres
- Year built:
- 2009
- Baths:
- 2.00
- MLS#:
- 20740702
- Subdivision:
- Park Place East Ph Viii
ADDITIONAL INFORMATION
Welcome home! 801 New York is nestled on a quiet street at the end of a cul-de-sac. The spacious lot of .59 acres features huge, mature, shade trees in a large backyard with an in-ground swimming pool. The swimming pool even has a beach or tanning ledge to relax. When you arenât in the pool you can sit under the 43 foot covered porch to grill or just soak up the serenity. Inside, the house has 4 bedrooms and 2 full bathrooms. The front bedroom holds the flexibility of having that 4th bedroom or an office and or workout room. The living-area includes a wood-burning fireplace which connects to a charming kitchen. In the kitchen you have granite countertops, tile flooring, an electric range, and a double oven. Continuing through the home youâll find a spacious primary bedroom, with a walk-in closet and an en-suite bathroom made complete with a recently remodeled shower and large garden tub. There is so much to see with this house!
- Type:
- Single Family
- Sq.Ft.:
- 2,769
- Status:
- Active
- Beds:
- 6
- Lot size:
- 2.59 Acres
- Year built:
- 1970
- Baths:
- 2.00
- MLS#:
- 20734742
- Subdivision:
- R M Wyatt
ADDITIONAL INFORMATION
Discover this delightful 6-bedroom, 2-bathroom home that offers ample space for your family and hobbies. The property spans 2.587 acres, providing both privacy and potential for future projects. The open-concept living room, conveniently located off the kitchen, features a cozy fireplace, perfect for relaxing evenings. With two spacious garages (20x40 each), youâll have plenty of room for vehicles, a workshop, or extra storage. 7.5 Tons HVAS in the back shop. Whether youâre looking to create your dream homestead, start a garden, or just enjoy the wide-open space, this property offers endless possibilities. Schedule your visit today and explore the potential of this home.
Open House:
Saturday, 12/28 1:00-4:00PM
- Type:
- Single Family
- Sq.Ft.:
- 4,226
- Status:
- Active
- Beds:
- 5
- Lot size:
- 0.21 Acres
- Year built:
- 2024
- Baths:
- 5.00
- MLS#:
- 20739981
- Subdivision:
- Lakes Of Somercrest
ADDITIONAL INFORMATION
New Grand Home in Gated community of Lakes of Somercrest MOVE IN READY on a north facing Lot with 3 Car Garage. Stunning 5 bedroom home with 4 large livings that include a vaulted family rm, a home office or den, a gameroom & media room and children's retreat or bonus room. Custom features include a staircase w wrought iron balusters, wood floors & 8 foot doors. Downstairs guest suite or nursery. Open concept Family Room has a fireplace & wood floors Kitchen is outfitted with Shaker cabinets, Omegastone tops, stainless steel appliances, 5 burner gas cooktop, pots & pans drawers, trash can drawer & a large island. Primary Bath has a free standing garden tub, frameless glass shower with tiled shower & separate vanities. Upstairs is for the kids with a gameroom, a media room & huge Retreat or Bonus Room. Covered Back Patio. Security & Sprinkler systems. Energy Star features such as tankless water heater, R38 & radiant barrier roof for low energy bills.
- Type:
- Single Family
- Sq.Ft.:
- 3,220
- Status:
- Active
- Beds:
- 5
- Lot size:
- 0.16 Acres
- Year built:
- 2022
- Baths:
- 3.00
- MLS#:
- 20739502
- Subdivision:
- Greenway Trls Ph 5
ADDITIONAL INFORMATION
Fabulous 5 bedroom 3 bath home with nice open living, dining and kitchen area. Large primary suite downstairs featuring dual sinks, garden tub and separate shower. Additional living space up stairs that can be used as a gameroom or additional family room plus a media room. 3 car front entry garage and fenced back yard with covered patio. Ready for all buyers. This is a Fannie Mae Homepath property.
- Type:
- Single Family
- Sq.Ft.:
- 3,732
- Status:
- Active
- Beds:
- 5
- Lot size:
- 0.25 Acres
- Year built:
- 2017
- Baths:
- 4.00
- MLS#:
- 20725011
- Subdivision:
- Windermere Estates
ADDITIONAL INFORMATION
This custom home on a corner lot boasts SO much space and living areas! Hand scraped hardwood floors throughout the downstairs with vaulted ceilings and a stone fireplace showcase the care and custom home design. With the open living floor plan, this home is perfect for entertaining in. The grand kitchen features custom cabinetry, stone countertops and an eat in area. There is a formal dining room that is currently being used as a drink and reception area. Three bedrooms downstairs and 3 FULL bathrooms downstairs, makes this an excellent consideration for multigenerational families, roommates or extra visitors! Upstairs is an oversized bonus space that can be used as a media room, exercise area or massive playroom. With a loft and two bedrooms upstairs, you won't need to listen to teenagers screaming at fortnight. They can have their own separate space. Midlothian is perfectly located so that you can easily access the metroplex but still live in a city that has a small town feel!
- Type:
- Single Family
- Sq.Ft.:
- 2,995
- Status:
- Active
- Beds:
- 4
- Lot size:
- 1.08 Acres
- Year built:
- 2022
- Baths:
- 4.00
- MLS#:
- 20738423
- Subdivision:
- Bella Vista
ADDITIONAL INFORMATION
**$5k Concession with Executed Contract by year end** Welcome to your dream home! Nestled on over an acre of beautifully landscaped and fully-fenced property, this custom-built home boasts numerous upgrades that blend style and functionality. As you step inside, rich wood floors grace the entryway, office, and living room, setting the tone for the home's warm and inviting ambiance. The thoughtfully designed layout offers three generously sized secondary bedrooms, one of which is an ensuite. The open, thoughtful layout features three spacious secondary bedrooms, including a private ensuite, offering comfort and privacy for family or guests. The chefâ??s kitchen is a showstopper, boasting luxurious quartz countertops, high-end appliances, double ovens, and stunning ceiling-height cabinetryâ??perfect for entertaining or preparing meals. The home also features a three-car garage, dual air conditioning units for optimal comfort, and a utility room equipped with generous cabinetry for all your storage needs. Porcelain tile enhances the beauty of the common areas, while tray ceilings in the primary bedroom add a touch of luxury. Step outside to discover the expansive back patio, an ideal space for outdoor gatherings and enjoying serene views of the landscaped yard. This home isnâ??t just a place to liveâ??itâ??s a place to love. Make it yours today!
Open House:
Saturday, 12/28 2:00-4:00PM
- Type:
- Single Family
- Sq.Ft.:
- 2,275
- Status:
- Active
- Beds:
- 4
- Year built:
- 2024
- Baths:
- 3.00
- MLS#:
- 20738573
- Subdivision:
- Bridgewater
ADDITIONAL INFORMATION
: NEW JOHN HOUSTON HOME IN BRIDGEWATER IN MIDLOTHIAN ISD. Open concept floorplan fit for entertaining or someone who loves to cook; the kitchen has amble cabinets to ceiling and countertop space with an oversized wood wrapped kitchen island, 4 bedrooms, 3 full baths, great sized covered patio and on an oversized lot. Unique features about this home include; master walk-in closet with access to the utility room for added convenience, luxurious master bathroom with an oversized walk-in shower, 36 5 burner gas cooktop, white cabinets to ceiling in the kitchen, gray wood wrapped island, apron sink, absolute white dolomite countertops that extend to the backsplash giving it a very luxurious feel, 8 ft. interior doors, tankless hot water heater, 36 gas log modern tile fireplace to ceiling, engineered wood flooring and upgraded tile throughout. READY IN OCTOBER.
- Type:
- Single Family
- Sq.Ft.:
- 3,195
- Status:
- Active
- Beds:
- 4
- Lot size:
- 0.17 Acres
- Year built:
- 2024
- Baths:
- 4.00
- MLS#:
- 20738360
- Subdivision:
- Westside Preserve
ADDITIONAL INFORMATION
NEW CONSTRUCTION: Westside Preserve in Midlothian. Two-story Wallace plan - Available NOW for 2024 move-in. 4BR, 3.5BA + Game room + Study + Oversized walk-in shower + Sprinkler system + Smart Home Package - 3,195 sq.ft. Open concept layout with a spacious owner's suite and three secondary bedrooms. This home is perfect for a growing family, or entertaining guests.
- Type:
- Single Family
- Sq.Ft.:
- 1,691
- Status:
- Active
- Beds:
- 3
- Lot size:
- 0.21 Acres
- Year built:
- 2006
- Baths:
- 2.00
- MLS#:
- 20738256
- Subdivision:
- Hunters Glen Ph2
ADDITIONAL INFORMATION
Charming 3-Bed, 2-Bath Corner Lot in a Walkable Neighborhood! Situated on a spacious corner lot in one of your new home offers 3 bedrooms and 2 baths, perfect for comfortable family living. The homeâs open and airy layout creates a warm, welcoming atmosphere, with a bright living space, modern kitchen, and well-sized bedrooms providing ample room for everyone. Enjoy the convenience of being within walking distance to parks, schools, and popular local spots, while also benefiting from a peaceful neighborhood feel. The large backyard offers plenty of space for outdoor entertaining or relaxing, and the corner lot provides added privacy. With its unbeatable location and easy access to major highways, this home truly blends comfort, convenience, and community charm.Make this house your NextHome!
$352,500
541 Daisy Road Midlothian, TX 76065
- Type:
- Single Family
- Sq.Ft.:
- 1,668
- Status:
- Active
- Beds:
- 3
- Lot size:
- 1.04 Acres
- Year built:
- 1974
- Baths:
- 2.00
- MLS#:
- 20737281
- Subdivision:
- Country East Estates Ph1 - Rev
ADDITIONAL INFORMATION
Discover your own private retreat on this spacious one-acre property! Featuring a generous open kitchen, this home is perfect for entertaining and gatherings. Enjoy cozy evenings by the large wood-burning fireplace in the inviting living area, which boasts a charming country feel. The enclosed sunroom adds extra living space and a serene spot to relax and soak in the views. With updates, this home blends comfort and character seamlessly. Conveniently located, it offers the perfect balance of tranquility and accessibility.
- Type:
- Single Family
- Sq.Ft.:
- 2,246
- Status:
- Active
- Beds:
- 4
- Lot size:
- 0.5 Acres
- Year built:
- 2022
- Baths:
- 3.00
- MLS#:
- 20736788
- Subdivision:
- Brandi Ridge Ph 3
ADDITIONAL INFORMATION
MAKE US A OFFER! This warm and inviting home, just 2 years old, is ready for you! It features an open floor plan, spacious rooms, and high ceilings adorned with custom paint. Recent upgrades include a whole-home water softener and a Reverse Osmosis System with a smart faucet in the kitchen. The kitchen also boasts a large walk-in pantry, an expansive island, and wide walkways, making cooking and entertaining effortless. Natural light pours in through the large windows, creating a bright and cheerful atmosphere. The front bedroom includes a full bathroom, while the generously sized primary bedroom comes with a luxurious en-suite bathroom. Set on.5-acre lot, you'll enjoy added privacy and plenty of space for outdoor activities. The garage features newly epoxied floors, offering a durable and functional workspace. Located in a quiet neighborhood with friendly neighbors who love to gather, this home is a peaceful retreat while still being close to shopping and dining options.
- Type:
- Single Family
- Sq.Ft.:
- 3,487
- Status:
- Active
- Beds:
- 5
- Lot size:
- 0.2 Acres
- Year built:
- 2024
- Baths:
- 4.00
- MLS#:
- 20737190
- Subdivision:
- Villages Of Walnut Grove
ADDITIONAL INFORMATION
BRAND NEW & NEVER LIVED IN BEFORE! Construction complete February 2025! Seaberry by Bloomfield is stunning 2-story home offering 5 bdrms & 4 baths, including downstairs Primary Suite & guest room. Its striking Stone & Brick exterior, paired w 2-car swing garage, full landscaping w stone edging, Gutters, & custom 8' front door on interior lot, makes bold first impression. Inside, open foyer reveals Study & Formal Dining w Butler's Pantry that flows into Deluxe Kitchen, showcasing upgraded cabinets, built-in SS appliances including double oven, & large Island set against Quartz countertops. Throughout home, both Quartz & Granite countertops elevate baths & common areas, while window coverings add polished touch to interior. Family Room impresses w 18' ceilings, picture windows, & stone fireplace, while Primary Suite pampers w soaking tub, separate shower, & spacious L-shaped vanity. Upstairs, large Game room ensures plenty of space for entertainment. Stop by Villages of Walnut Grove!
- Type:
- Single Family
- Sq.Ft.:
- 2,260
- Status:
- Active
- Beds:
- 3
- Lot size:
- 0.23 Acres
- Year built:
- 2024
- Baths:
- 3.00
- MLS#:
- 20736506
- Subdivision:
- Villages Of Walnut Grove
ADDITIONAL INFORMATION
BRAND NEW & NEVER LIVED IN BEFORE! Construction complete February 2025! Come see the stunning Rockcress plan, beautifully upgraded home w charming brick & stone exterior, nestled on interior lot. The home boasts 8' front door & cedar garage door, leading to thoughtfully designed interior w 3 bedrooms, Study, & 2.5 baths. The Deluxe Kitchen shines w all-electric SS appliances, Quartz countertops, custom wood vent hood, & pot & pan drawers for extra storage, while the living area is anchored by striking stone-to-ceiling fireplace w cedar mantel. Practicality meets style w features like mud bench, ceiling fans, & window seating in both the Primary Suite & Breakfast Nook. Outdoors, enjoy the covered patio overlooking panoramic backyard, complete w gutters & full landscaping. W HOA due of $600 annually, this home is ideal for those seeking comfort, convenience, & sophistication in serene setting. Contact or visit Bloomfield at Villages of Walnut Grove in Midlothian today to learn more!
- Type:
- Single Family
- Sq.Ft.:
- 1,906
- Status:
- Active
- Beds:
- 3
- Lot size:
- 0.34 Acres
- Year built:
- 1971
- Baths:
- 3.00
- MLS#:
- 20734680
- Subdivision:
- Northridge Add #4
ADDITIONAL INFORMATION
Beautifully UPDATED HOME offering SERENITY AND PEACE, with unique DESIGNER TOUCHES throughout. The backyard, featuring a SPARKLING POOLl, creates a PRIVATE OASIS with ample seating under the spacious patioâPERFECT FOR RELAXING OR ENTERTAINING. The primary bedroom includes a LARGE WINDOW with views of the METICULOUSLY MAINTAINED BACKYARD, as well as an ELECTRIC FIREPLACE for added comfort. This 3-bedroom, 3-bath home has been IMMACULATELY MAINTAINED and UPDATED WITH MODERN finishes. The bright LIVING AND DINING areas, highlighted by a second electric fireplace, create an OPEN AND INVITING atmosphere. The EAT IN KITCHEN is perfect for casual meals, while the small office space provides a QUIET SPOT for work or study. Expansive windows FILL THE HOME WITH NATURAL LIGHT and frame stunning views of the backyard retreat. Situated on a CORNER LOT, the home also features a CIRCULAR DRIVE on the side, adding both CONVENIENCE AND CURB APPEAL.
- Type:
- Single Family
- Sq.Ft.:
- 1,890
- Status:
- Active
- Beds:
- 3
- Lot size:
- 0.13 Acres
- Year built:
- 2024
- Baths:
- 2.00
- MLS#:
- 20732324
- Subdivision:
- Heritage Towne
ADDITIONAL INFORMATION
NEW CONSTRUCTION ready now! This 3-2-2 home is located in a 37-acre master planned community. Open concept living, dining & kitchen. Kitchen features stainless steel appliances, ceramic tile backsplash & granite countertops. Primary bedroom with ensuite bath featuring two sinks, separate shower, garden tub and walkin closet. Other two bedrooms are nice sized. Fenced backyard with covered patio. Heritage Towne is Grand Prairie's newest gated community. The heart of the community is the amenity center including a conference room, state of the art gym equipment, resort style swimming pool & outdoor kitchen area. Community also features a playground, dog park and a 3-acre park with a surrounding walking trail. Heritage Towne is wonderfully located within a growing area, offering easy access to highways 360, 287, and I-20 to efficiently commute to Fort Worth, Dallas & Arlington. The community is located within the city of Grand Prairie, Ellis County, and award-winning Midlothian ISD.
- Type:
- Single Family
- Sq.Ft.:
- 3,112
- Status:
- Active
- Beds:
- 4
- Lot size:
- 1 Acres
- Year built:
- 2024
- Baths:
- 4.00
- MLS#:
- 20735606
- Subdivision:
- The Arbors
ADDITIONAL INFORMATION
Welcome to The Arbors in Midlothian! The modern farmhouse style Cedarcrest plan provides a generous 4 bedrooms, 3.5 bathrooms, game room, study, and 3 car garage on an acre lot. Gorgeous open concept living room with beam ceiling & fireplace is open to the casual dining room and kitchen with island, upgraded Quartz counters, huge pantry, double overs, & SS appliances. 2 spacious bedrooms, full bathroom, & game room w powder bath on one side of the home. Study w French doors off the foyer. Mud room w built-in cabinets at garage entrance & large laundry room. On the other side is a full bedroom, full bathroom, and main bedroom with ensuite bathroom has dual sinks w vanity space, water closet, standalone soaking tub, walk-through shower, & huge WIC. Extended covered front porch on front to welcome guests, and large covered patio on the back overlooking the property. Plenty of space for a shop or pool! Each Lillian Home is energy efficient w spray foam insulation & smart home features.
- Type:
- Single Family
- Sq.Ft.:
- 3,763
- Status:
- Active
- Beds:
- 4
- Lot size:
- 0.2 Acres
- Year built:
- 2024
- Baths:
- 3.00
- MLS#:
- 20734566
- Subdivision:
- The Lakes Of Somercrest
ADDITIONAL INFORMATION
The view is what makes this home, located on a cul-de-sac, the most exceptional in the neighborhood. Views of the water will provide a soothing end of your day. Also, lounge on your covered patio for even more enjoyment. This home was completed in 2024, with seller upgrades for a feel of luxury. The kitchen, with views of the water, features an island, granite and natural stone countertops, a walk-in pantry, and commercial grade range and vent hood. The family room features a bar area.The primary bedroom, with water views, flows into a luxurious primary bathroom with a separate tub and shower, and a huge 9 X 18 walk-in closet. The grand staircase leads to 2 bedrooms, 1 bath, a media room, which with the open concept, provides more views of the water. In the front of the home are also a formal living and dining room. More space for family gatherings and entertaining. A large floored attic provides more storage. Come enjoy the view, the spacious surroundings, and the feeling of home.
- Type:
- Single Family
- Sq.Ft.:
- 1,368
- Status:
- Active
- Beds:
- 3
- Lot size:
- 0.18 Acres
- Year built:
- 1997
- Baths:
- 2.00
- MLS#:
- 20733106
- Subdivision:
- Park Place East Ph IV
ADDITIONAL INFORMATION
Seller is offering $3,000 towards closing costs! Dive into this charming starter home thatâ??s perfect for those who love to entertain or simply enjoy relaxing by the pool. This inviting home features a beautiful kitchen with a view to the pool that will inspire your inner chef. The sparkling pool is the standout feature, imagine endless summer days spent lounging poolside or hosting friends and family for memorable gatherings. Located in a family-friendly community with top-rated schools just minutes away, this home offers the perfect blend of convenience and comfort. With multiple parks within city limits and Joe Pool Lake just a short drive away, outdoor recreation is always within reach. Whether you're a first-time buyer or looking for a cozy family retreat, this home has everything you need to live, relax, and make lasting memories. Donâ??t miss your chance to make it yours!
- Type:
- Single Family
- Sq.Ft.:
- 3,525
- Status:
- Active
- Beds:
- 4
- Lot size:
- 0.23 Acres
- Year built:
- 2022
- Baths:
- 5.00
- MLS#:
- 20733635
- Subdivision:
- Lakes Of Somercrest
ADDITIONAL INFORMATION
READY FOR MOVE-IN FORMER MODEL HOME! Home office with French doors set at entry. Formal dining room and game room with French doors frame extended entry. Family room with wall of windows and cast stone fireplace opens to morning area and kitchen. Kitchen hosts island with built-in seating space. Primary suite includes bedroom with wall of windows. Dual vanities, garden tub, separate glass-enclosed shower and large walk-in closet in primary bath. All bedrooms feature private baths. Abundant closet space, high ceilings and large windows add to this generous design. Covered backyard patio. Mud room leads to three-car garage.
- Type:
- Single Family
- Sq.Ft.:
- 2,777
- Status:
- Active
- Beds:
- 4
- Year built:
- 2016
- Baths:
- 3.00
- MLS#:
- 20724222
- Subdivision:
- The Grove
ADDITIONAL INFORMATION
Welcome to this beautifully maintained Lillian Custom Home. 4-bedroom home, complete with an office, media room, flex room and inviting pool with a pergola for outdoor relaxation. The home boasts stunning floors throughout and is situated in a prime location just minutes from local schools in a great school district, offering both convenience and comfort. With granite countertops in the kitchen, an open floor concept plus custom cabinets in a beautiful cream color. Also, fantastic wall accents. This house is ready to be your happy place... Enjoy having a house with pool in a great location for a great price.
- Type:
- Single Family
- Sq.Ft.:
- 1,732
- Status:
- Active
- Beds:
- 3
- Lot size:
- 0.21 Acres
- Year built:
- 2005
- Baths:
- 2.00
- MLS#:
- 20726145
- Subdivision:
- Millbrook Ph 1
ADDITIONAL INFORMATION
Welcome to 1302 Yukon, an immaculate residence that has been thoughtfully updated to offer all the benefits of new construction, ready for you to enjoy immediately! Situated on a prime corner lot, this home perfectly combines modern style with a convenient location, just minutes from the vibrant core of Midlothian.Step inside to find a bright, open-concept living space. The kitchen is a showstopper, featuring custom cabinetry, a honed marble backsplash, quartz countertops, and sleek stainless steel appliances. This home offers three spacious bedrooms, each flooded with natural light and equipped with ample closet storage. The primary bathroom has been transformed into a private spa-like sanctuary, with a double vanity, a large walk-in closet, and a luxurious double shower. Key upgrades stunning luxury vinyl plank flooring throughout, new fence, and HVAC. Donât miss out on the chance to own this beautifully renewed home. Schedule your tour today!
- Type:
- Single Family
- Sq.Ft.:
- 4,298
- Status:
- Active
- Beds:
- 5
- Lot size:
- 0.4 Acres
- Year built:
- 2006
- Baths:
- 3.00
- MLS#:
- 20731799
- Subdivision:
- Spring Creek Estates Ph One
ADDITIONAL INFORMATION
Owner financing starting at 3.375% Fixed, 30 year terms. No credit check, no lender fees or points to buy down rate. Buyer to provide proof of income and proof of down payment only. Welcome to your dream home! This stunning 5-bedroom, 3-bathroom residence has been recently renovated to offer modern elegance and comfort. Step inside to discover commercial-grade luxury vinyl plank flooring that flows seamlessly throughout the open-concept layout. Nestled on a desirable corner lot, this property boasts the added benefit of having no neighbor on one side, ensuring your privacy. Enjoy the outdoor oasis featuring a sparkling pool with a relaxing spa, perfect for unwinding after a long day. With 2 spacious living areas, a dedicated media room for movie nights and a home office to accommodate your work-from-home needs, this home is designed for both entertainment & productivity. Don't miss the chance to make this exceptional property your own! Owner financing done via Wrap Around Mortgage.
Open House:
Saturday, 12/28 9:00-5:00PM
- Type:
- Single Family
- Sq.Ft.:
- 2,964
- Status:
- Active
- Beds:
- 4
- Lot size:
- 1 Acres
- Year built:
- 2024
- Baths:
- 3.00
- MLS#:
- 20727259
- Subdivision:
- Hartson Estates
ADDITIONAL INFORMATION
Escape to the charm of rural living!This beautiful home being built by AGC Custom Homes will feature 4 oversized bedrooms, 3 baths, an office and game room. Hardwood floors throughout the entry, office, living, kitchen, dining area, Gameroom and hallways! Oversized 330 sq ft of covered back porch with fireplace! Features include 2- Tankless water heaters, gas cooktop, buried propane tank, and more! Vaulted ceiling in living room with beams as well as floating shelves next to fireplace.
- Type:
- Single Family
- Sq.Ft.:
- 3,316
- Status:
- Active
- Beds:
- 4
- Year built:
- 2024
- Baths:
- 4.00
- MLS#:
- 20731540
- Subdivision:
- Redden Farms
ADDITIONAL INFORMATION
Grand gathering areas and top-quality craftsmanship come together to make The Steel by David Weekley Homes a superb floor plan. The entryway creates a dramatic first impression with an expansive view open throughout the sunny family room to the backyard beyond. A covered back porch and big, energy-efficient windows extend the living space to the great outdoors. The full-function island and chef-ready layout help make the streamlined kitchen an everyday delight. The Ownerâs Retreat presents a deluxe walk-in closet, serene en suite bathroom, and a fantastic place to begin each new day. The versatile study and quiet TV room invite your imagination to design the ideal special-purpose areas for your family. Growing minds and shining personalities will find a great place to make their own in the splendid spare bedrooms. The spacious 4-car garage leads to a family foyer that adds extra convenience to morning departures and returning home.

The data relating to real estate for sale on this web site comes in part from the Broker Reciprocity Program of the NTREIS Multiple Listing Service. Real estate listings held by brokerage firms other than this broker are marked with the Broker Reciprocity logo and detailed information about them includes the name of the listing brokers. ©2024 North Texas Real Estate Information Systems
Midlothian Real Estate
The median home value in Midlothian, TX is $419,200. This is higher than the county median home value of $338,700. The national median home value is $338,100. The average price of homes sold in Midlothian, TX is $419,200. Approximately 78.16% of Midlothian homes are owned, compared to 18.57% rented, while 3.27% are vacant. Midlothian real estate listings include condos, townhomes, and single family homes for sale. Commercial properties are also available. If you see a property you’re interested in, contact a Midlothian real estate agent to arrange a tour today!
Midlothian, Texas 76065 has a population of 33,914. Midlothian 76065 is more family-centric than the surrounding county with 40.6% of the households containing married families with children. The county average for households married with children is 36.63%.
The median household income in Midlothian, Texas 76065 is $107,532. The median household income for the surrounding county is $85,272 compared to the national median of $69,021. The median age of people living in Midlothian 76065 is 35.1 years.
Midlothian Weather
The average high temperature in July is 94.4 degrees, with an average low temperature in January of 33.6 degrees. The average rainfall is approximately 39.2 inches per year, with 0.3 inches of snow per year.


