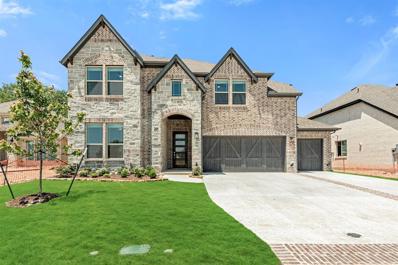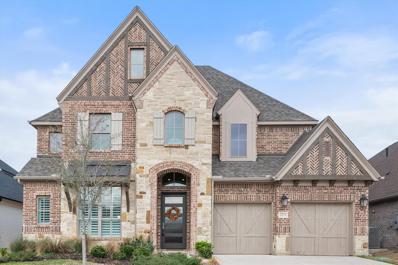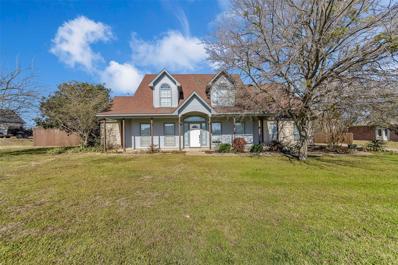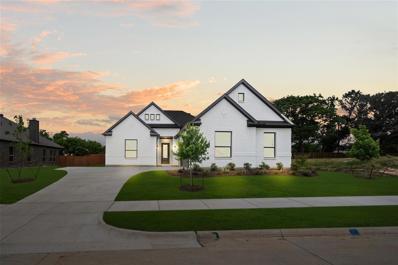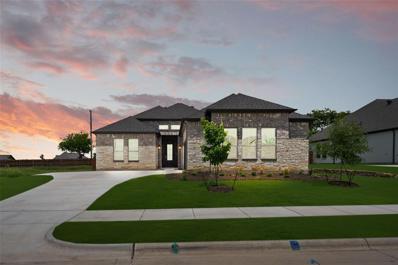Midlothian TX Homes for Sale
$480,000
5433 Stone Lane Midlothian, TX 76065
- Type:
- Single Family
- Sq.Ft.:
- 2,458
- Status:
- Active
- Beds:
- 4
- Lot size:
- 0.24 Acres
- Year built:
- 2024
- Baths:
- 3.00
- MLS#:
- 20580114
- Subdivision:
- Hayes Crossing
ADDITIONAL INFORMATION
READY NOW! Explore Bloomfield's Cypress II floor plan, a two-story retreat with 4 bedrooms and 3 baths. Nestled on a spacious interior lot, step onto the inviting Covered Porch and enter a residence tailored for contemporary living, featuring a Study with elegant Glass French Doors. In the heart of the home, the expansive Family Room beckons with a charming window seat and striking ledged Stone-to-Ceiling Fireplace, creating a cozy ambiance. Culinary delights await in the Deluxe Kitchen, adorned with painted cabinets, Granite countertops, and designer backsplash, accentuated by a modern box oak mantel. Enjoy the Primary Suite, boasting a luxurious WIC and garden tub, while upstairs, the Game Room offers a versatile space for relaxation. Revel in the additional enhancements including a trash roll-out cabinet, vent hood to ceiling, island wing walls & panels, Wood-look Tile flooring, an impressive 8' Front Door, gutters, lighting system, and blinds. Visit our model home in Hayes Crossing.
- Type:
- Single Family
- Sq.Ft.:
- 2,996
- Status:
- Active
- Beds:
- 4
- Lot size:
- 0.2 Acres
- Year built:
- 2024
- Baths:
- 3.00
- MLS#:
- 20575835
- Subdivision:
- Westside Preserve
ADDITIONAL INFORMATION
The Princeton by Brightland Homes is a 2-story home with 2,996 sqft of living space. The foyer welcomes you to a home flooded with natural light from a wall of windows in the great room and nook. The chef's kitchen features a huge island, upgraded cabinetry, granite countertops, and an upgraded backsplash. The owner's suite is a private oasis with a luxurious owner's bath featuring a large walk-in shower and drop-in tub. Upstairs, two additional bedrooms, a full bath, and a game room round out the living space. Ellis County is one of the nationâ??s fastest growing areas. Midlothian being the hottest new place to live with itâ??s desirable â??hill countryâ?? feel that includes new shopping, schools, and restaurants. The location is perfect having excellent highway access and less than 25 miles away from downtown Dallas AND downtown Fort Worth. Westside Preserve is a brand-new master planned community that will feature preserved green spaces, ponds, trails, playgrounds, and a resort style pool.
Open House:
Saturday, 12/28 10:00-6:00PM
- Type:
- Single Family
- Sq.Ft.:
- 2,994
- Status:
- Active
- Beds:
- 4
- Lot size:
- 0.17 Acres
- Year built:
- 2024
- Baths:
- 4.00
- MLS#:
- 20571491
- Subdivision:
- Lakes Of Somercrest
ADDITIONAL INFORMATION
MOVE IN READY! Welcoming entry that flows to a large game room with French doors. Spacious family room with a wood mantel fireplace and wall of windows. Island kitchen with a corner walk-in pantry and 5-burner gas cooktop opens to the dining area. Private primary suite with three large windows. Primary bathroom features a double door entry with dual vanities, garden tub, glass enclosed shower and two walk-in closets. Secondary bedrooms with walk-in closets and a Hollywood bathroom complete this spacious design. Extended covered backyard patio. Utility room and mud room just off the three-car garage.
$569,990
229 Silo Drive Midlothian, TX 76065
- Type:
- Single Family
- Sq.Ft.:
- 3,567
- Status:
- Active
- Beds:
- 4
- Year built:
- 2024
- Baths:
- 3.00
- MLS#:
- 20569699
- Subdivision:
- Redden Farms
ADDITIONAL INFORMATION
Welcome to the streamlined comforts and open concept floor plan of this splendid new home in Redden Farms. The glamorous kitchen features a sleek quartz island and abundance of cabinets and counter space. Design your ultimate home office or innovative specialty room in the captivating front study. Your Ownerâs Retreat provides a perfect sanctuary, modern bathroom with spacious shower as well as an extended walk-in closet. Gather for family movie night in the upstairs retreat. Each spare room presents deluxe walk-in closets. Distinguishing features include a downstairs powder room, central laundry and soaring family room ceilings. Enjoy your evenings relaxing in your back yard on your extended covered patio. This home is situated on the PERFECT home site- oversized corner facing a beautiful tree line. Contact the David Weekley Homes at Redden Farms to learn about the community amenities and conveniences youâll enjoy after moving into this new home in Midlothian, Texas!
- Type:
- Single Family
- Sq.Ft.:
- 2,783
- Status:
- Active
- Beds:
- 4
- Lot size:
- 1.03 Acres
- Year built:
- 2024
- Baths:
- 3.00
- MLS#:
- 20562827
- Subdivision:
- Oaks At Shiloh
ADDITIONAL INFORMATION
Experience luxury living at its finest with this stunning Canyon Creek custom home. Boasting a spacious open floor plan, this 4-bedroom residence includes a game room, 3 full bathrooms, and a 3-car garage, offering ample space for both relaxation and entertainment. As you step inside, you'll be greeted by the high vaulted ceiling in the living room, beautifully accentuated by a floor-to-ceiling stone fireplace. The large picture windows flood the space with natural light. The kitchen island featuring a charming farm sink, lots of cabinet storage. The primary suite exudes elegance and tranquility, with the option for extra privacy provided by a gorgeous barn door. The vaulted ceiling adds to the sense of spaciousness, while the large double vanity bathroom offers a luxurious retreat after a long day. Storage is never an issue in this home, all bedroom closets equipped with seasonal racks. Close to shopping, schools and fun!
- Type:
- Single Family
- Sq.Ft.:
- 2,985
- Status:
- Active
- Beds:
- 4
- Lot size:
- 1 Acres
- Year built:
- 2024
- Baths:
- 3.00
- MLS#:
- 20562188
- Subdivision:
- Hidden Lakes
ADDITIONAL INFORMATION
For Open Houses, please see agent at model home 1760 Carroll Moran. Gorgeous Canyon Creek Custom Home Located in the highly desired neighborhood of Hidden Lakes. This residence offers a spacious 4-bedroom, 2.5-bathroom layout complete with a game room. The home is enhanced by hand-scraped hardwood floors that exude elegance and warmth throughout the home. Natural light pours in through large windows, creating a welcoming ambiance and highlighting the home's exquisite features. The kitchen sink strategically positioned to overlook the backyard Entertaining guests is a joy with the large covered back patio. Look for the pantry hidden around the corner from the kitchen. Built on just over an acre, this home has plenty of space for outside fun! Conveniently located in Midlothian, you'll have easy access to schools, shopping destinations, dining establishments, and major highways, ensuring a lifestyle of convenience.
- Type:
- Single Family
- Sq.Ft.:
- 2,845
- Status:
- Active
- Beds:
- 5
- Lot size:
- 0.2 Acres
- Year built:
- 2024
- Baths:
- 4.00
- MLS#:
- 20566912
- Subdivision:
- Mockingbird Heights Classic 60
ADDITIONAL INFORMATION
*$20K Incentives with Appliances Included!* New Construction from Bloomfield Homes - Totally brand new & never lived-in gives you an unmatched peace of mind! The Violet IV is a contemporary floor plan that offers 5 bedrooms, and 4 baths- with the bathrooms either being directly connected or right outside the bdrms- Media Room, Game Room, and Covered Back Patio. Wide foyer entrance, tall ceilings, and a connected Family and Kitchen with a two-story overlook from the Game Room above give you an incredible view! Enjoy extensive storage from a walk-in pantry and glazed cabinetry upgraded to add pot & pan drawers below the gas cooktop. Cabinet hardware, built-in SS appliances, premium backsplash, and quartz surfaces give the kitchen extra sparkle! The laundry room has storage at a mud bench. Additional enhancements in this home include wood doors on the 3-car garage, an 8' front door, patio extension, blinds & gutters. Under a 5 minute drive to all schools. Available to tour every day, come visit Bloomfield at Mockingbird Heights!
- Type:
- Single Family
- Sq.Ft.:
- 3,152
- Status:
- Active
- Beds:
- 3
- Lot size:
- 0.14 Acres
- Year built:
- 2023
- Baths:
- 3.00
- MLS#:
- 20546077
- Subdivision:
- Wickliffe Manor
ADDITIONAL INFORMATION
Don't miss this one! Stunning NEW CONSTRUCTION centrally-located in booming Midlothian with convenient access to 3 major highways for an easy commute to Dallas, Ft Worth, or DFW airport. This custom 2-story home has a layout that is extremely well designed with soaring ceilings and generous upgrades. An open, inviting family room awaits with a chef's dream kitchen nestled in the heart of home. Entertain in the beautifully-crafted kitchen with quartz countertops, Forno gas range and hood, stainless GE Profile appliances, custom cabinets, soft close drawers. Primary bedroom has opulent ensuite bath with double vanity, soaking tub, oversized walk-in shower, large walk-in closet with built-ins. A spacious office and mudroom round out this functional interior. Outside you'll find upgraded landscaping, full sod, irrigation. Foam insulation, wired for TV and cameras, this home has it all. Just a short walk to access to clubhouse, pool, and walking trail in this beautiful, quaint neighborhood.
- Type:
- Single Family
- Sq.Ft.:
- 2,730
- Status:
- Active
- Beds:
- 3
- Lot size:
- 0.14 Acres
- Year built:
- 2023
- Baths:
- 2.00
- MLS#:
- 20546074
- Subdivision:
- Wickliffe Manor
ADDITIONAL INFORMATION
NEW CONSTRUCTION in booming Midlothian. High-end upgrades abound in this open and airy 3BR-2BA home in highly desirable Wickliffe Manor. Pre-wired for cameras, TV, wireless security, this home also features a study, parlor, and mudroom. Entertain in a beautifully crafted kitchen with quartz countertops, Thermador gas cooktop, GE appliances including a double oven with built-in microwave above, and custom cabinets with soft close drawers. Primary retreat includes ensuite bath with quartz countertops, soaking tub, separate glass shower and two walk-in closets. This home is energy efficient with open-cell foam insulation and vinyl windows with low-E glass. Outside you'll find upgraded landscaping including full sod and irrigation system. Just a short walk down the street to access to community clubhouse, pool, and walking trail. Donâ??t miss out. This beautiful, quaint neighborhood has convenient access to 3 major highways for an easy commute.
- Type:
- Single Family
- Sq.Ft.:
- 3,195
- Status:
- Active
- Beds:
- 4
- Lot size:
- 0.17 Acres
- Year built:
- 2024
- Baths:
- 4.00
- MLS#:
- 20562225
- Subdivision:
- Westside Preserve
ADDITIONAL INFORMATION
NEW CONSTRUCTION: Westside Preserve in Midlothian. Two-story Wallace plan - Available NOW 2024 move-in. 4BR, 3.5BA + Game room + Corner homesite + Study + Covered Patio + Sprinkler system + Smart Home Package - 3,195 sq.ft. Open concept layout with a spacious owner's suite and three secondary bedrooms. This home is perfect for a growing family, or entertaining guests.
- Type:
- Single Family
- Sq.Ft.:
- 3,477
- Status:
- Active
- Beds:
- 4
- Lot size:
- 0.15 Acres
- Year built:
- 2021
- Baths:
- 4.00
- MLS#:
- 20552452
- Subdivision:
- Villas Of Somercrest
ADDITIONAL INFORMATION
Why wait for new constructionâ¦â¦BETTER THAN NEW gently lived in Perry home with over $100K in upgrades!! You wonât find a better price with these upgrades in the area. Stunning home with 20 foot vaulted ceilings. Office with French doors, formal dining room opens to entry with beautiful curved staircase. Spectacular wall of windows in living room let all the natural light in! First floor primary and guest suites. Second floor offers gameroom, media room, and two guest bedrooms. Spacious mudroom off of three car garage. Extended covered back patio. Plantation shutters throughout! Donât miss your opportunity to see this beauty!
Open House:
Saturday, 12/28 2:00-4:00PM
- Type:
- Single Family
- Sq.Ft.:
- 4,009
- Status:
- Active
- Beds:
- 4
- Year built:
- 2024
- Baths:
- 4.00
- MLS#:
- 20554938
- Subdivision:
- Bridgewater
ADDITIONAL INFORMATION
NEW JOHN HOUSTON HOME IN BRIDGEWATER IN MIDLOTHIAN ISD. You will fall in love with this stunning home that is prefect home for the growing family and entertaining . 3 car garage, covered patio, front courtyard, 1st floor has luxury master bathroom, large walk in closet, study, bed #2, full bath, breakfast nook with vaulted ceiling. Upstairs you have 1 full bath, powder bath, bed 3 4, game room and media room with a wet bar. Standout features on this home include; tankless hot water heater, gas furnace, gas log fireplace, 8 ft. interior first floor doors, gas 36 5 burner cooktop, kitchen cabinets to ceiling, wood wrapped kitchen island, faux stone to ceiling fireplace, mud bench with hooks and ship lap backing, brushed nickel fixtures, engineered wood flooring, 5.1 pre wire in media room, PPG Shark interior paint, faux beams and so much more! READY IN MAY.
$475,000
2821 Brads Way Midlothian, TX 76065
- Type:
- Single Family
- Sq.Ft.:
- 3,243
- Status:
- Active
- Beds:
- 5
- Lot size:
- 1.53 Acres
- Year built:
- 2002
- Baths:
- 4.00
- MLS#:
- 20549831
- Subdivision:
- Mission Hills Ph Iv
ADDITIONAL INFORMATION
Welcome to your dream retreat nestled in the heart of Midlothian, TX! This captivating property offers the perfect blend of spacious living and serene countryside charm. Enter this expansive home, boasting with space. This large home is situated on 1.53 acres of land. For those with a passion for animals, this estate offers ample space for them! This gem has 5 bedrooms with a Master bedroom downstairs. Upstairs bedrooms offer plenty of space for the family to grow. Most of the inside of the home has been recently painted. NO HOA. The workshop has a bathroom and kitchenette. Embrace the lifestyle you've always dreamed of in this enchanting Midlothian retreat. Schedule your viewing today and make this exquisite property your slice of paradise.
- Type:
- Single Family
- Sq.Ft.:
- 2,513
- Status:
- Active
- Beds:
- 3
- Lot size:
- 0.15 Acres
- Year built:
- 2024
- Baths:
- 4.00
- MLS#:
- 20549810
- Subdivision:
- Goodland
ADDITIONAL INFORMATION
MODERN FARMHOUSE FLAIR in our thoughtfully-planned SEDONA home. This residence boasts ALL bedrooms downstairs PLUS a Loft, half bath upstairs! Imagine the possibilities of what you could use the Loft for - a 2nd TV Room, Home Gym, Playroom - YOU DECIDE! Working from home? The Study is located downstairs away from the main area of the home. 2-tone upgraded Kitchen cabinets (White main Cabinets with Grey Island cabinets) and Carrera Marmi quartz countertops. Upgraded SS appliances and black matte faucet accent the Chef's Kitchen ready for culinary delights! Black matte lighting and bath fixtures as well. The Goodland community offers parks, a resort-style pool, splash pad and playground. There's also walking trails for endless recreation conveniently located throughout the community. Est completion JUNE 2024. This is an Energy Star home and EPA Indoor airPlus qualified Home! *Days on Market Based on Start of Construction* *Estimated Completion May 2024*
- Type:
- Single Family
- Sq.Ft.:
- 3,218
- Status:
- Active
- Beds:
- 4
- Lot size:
- 1 Acres
- Year built:
- 2024
- Baths:
- 3.00
- MLS#:
- 20548919
- Subdivision:
- La Paz
ADDITIONAL INFORMATION
$20k flex cash available on this home. Call agent for details. Imagine the tranquility of sipping your morning coffee on a spacious front porch, enjoying the charming ambiance of the countryside while being just a stone's throw away from all the urban comforts you need. This home is a true masterpiece of design, featuring a vast butler's pantry, a practical utility room, a stylish kitchen with a large island, and generous front and back porches. Every detail and accent has been thoughtfully designed and executed to perfection. We're eager for you to see the final result in early fall. For a glimpse of the beauty that awaits, ask the builder or your agent for the design boards. Pix are representations of finished product and subject to change but are of same floorplan.
- Type:
- Single Family
- Sq.Ft.:
- 2,311
- Status:
- Active
- Beds:
- 4
- Lot size:
- 0.23 Acres
- Year built:
- 2024
- Baths:
- 3.00
- MLS#:
- 20548881
- Subdivision:
- Villages Of Walnut Grove
ADDITIONAL INFORMATION
MLS# 20548881 - Built by Sandlin Homes - Ready Now! ~ Our Redwood JS plan with 4 bedrooms, 3 bathrooms, freestanding bathtub in the owners bath, and a covered patio. This home is designed with 3cm quartz, painted cabinets, upgraded carpet, laminate and tile flooring, matte black hardware, and tiled fireplace. Please contact us to learn more about our incentives.
- Type:
- Single Family
- Sq.Ft.:
- 2,311
- Status:
- Active
- Beds:
- 4
- Lot size:
- 0.23 Acres
- Year built:
- 2023
- Baths:
- 3.00
- MLS#:
- 20548861
- Subdivision:
- Villages Of Walnut Grove
ADDITIONAL INFORMATION
MLS# 20548861 - Built by Sandlin Homes - Ready Now! ~ Our Redwood JS plan with 4 bedrooms, 3 bathrooms, a walk-in shower in the owners bathroom, double sinks in bathroom 2 and a covered patio. This home is designed with 3cm quartz countertops, white painted cabinets, pot & pan drawer and a trash roll out cabinet, upgraded carpet, tile and engineered hardwood flooring, matte black fixtures, and a tiled fireplace. Please contact us to learn about our incentives!
Open House:
Saturday, 12/28 2:00-4:00PM
- Type:
- Single Family
- Sq.Ft.:
- 2,609
- Status:
- Active
- Beds:
- 4
- Lot size:
- 0.21 Acres
- Year built:
- 2024
- Baths:
- 3.00
- MLS#:
- 20535398
- Subdivision:
- Redden Farms
ADDITIONAL INFORMATION
NEW JOHN HOUSTON CUSTOM HOME IN REDDEN FARMS IN MIDLOTHIAN ISD. This beautiful Chandler floorplan offers 4 bedrooms plus a study, 2.5 baths, and a J-Swing 2-car garage that provides plenty of additional parking. Unique features include a rear covered patio, elegant elevation with cedar accents, custom kitchen, and master bath with walk-in shower, soaker tub, and walk-in closet. Beautiful windows for natural lighting throughout, granite countertops in the kitchen, custom cabinets, wood wrapped island, engineered flooring throughout the main areas, and upgraded tile and carpet. READY EARLY SUMMER!
Open House:
Saturday, 12/28 2:00-4:00PM
- Type:
- Single Family
- Sq.Ft.:
- 2,037
- Status:
- Active
- Beds:
- 3
- Year built:
- 2023
- Baths:
- 2.00
- MLS#:
- 20534316
- Subdivision:
- Bridgewater
ADDITIONAL INFORMATION
NEW JOHN HOUSTON HOME IN BRIDGEWATER IN MIDLOTHIAN ISD. You will love this new floorplan with an oversized tandem 3 car garage with epoxy floors, 3 beds, 2 baths, luxury master bathroom, walk in closet with access to the utility room for added convenience and a covered patio. Unique features about this home include gas 36 cooktop, tankless hot water heater, gas log fireplace, 8 ft. interior doors, white kitchen cabinets to ceiling, quartz countertops, engineered wood flooring, upgraded tile throughout, PPG Shark interior paint. MOVE IN READY!
- Type:
- Single Family
- Sq.Ft.:
- 2,817
- Status:
- Active
- Beds:
- 3
- Lot size:
- 0.23 Acres
- Year built:
- 2014
- Baths:
- 3.00
- MLS#:
- 20520158
- Subdivision:
- The Rosebud Sec 4
ADDITIONAL INFORMATION
This gorgeous home boasts 3 bedrooms and 2.1 bathrooms, with all the bedrooms conveniently located on the first floor. The spacious layout includes two living areas, two dining areas, and an office, providing plenty of space for entertaining and everyday living. The large backyard offers ample room for outdoor activities, and the covered patio provides a shaded retreat to relax and unwind. Additionally, the second floor features the second large living area, offering even more space for recreation or relaxation. This home is perfect for those seeking both comfort and versatility in their living space.
- Type:
- Single Family
- Sq.Ft.:
- 3,585
- Status:
- Active
- Beds:
- 4
- Lot size:
- 0.22 Acres
- Year built:
- 2024
- Baths:
- 4.00
- MLS#:
- 20519259
- Subdivision:
- Hawkins Meadows
ADDITIONAL INFORMATION
MLS# 20519259 - Built by First Texas Homes - Ready Now! ~ Buyer Incentive! - Up To $20K Closing Cost Assistance for Qualified Buyers on select inventory! See Sales Counselor for Details! Customized two-story home with an oversized 3 car garage on a large lot in cul-de-sac. The kitchen is a cook's dream with painted Shaker cabinets, double ovens, large island with storage on both sides, butler's pantry, and MQ countertops. Primary bath redesigned with one primary closet instead of two. Additional square footage added to back of house - both upstairs and downstairs. Modern touches can be found throughout the home - matte black fixtures and hardware, 60 electric linear fireplace, & freestanding tub. The upstairs has large secondary bedrooms, a huge game room, and a media room with a wet bar. Upgrades abound throughout this home -- luxury vinyl flooring, front elevation with stone and white brick, extra lighting, extended covered patio, and more!!
- Type:
- Single Family
- Sq.Ft.:
- 2,627
- Status:
- Active
- Beds:
- 4
- Lot size:
- 0.11 Acres
- Year built:
- 2023
- Baths:
- 3.00
- MLS#:
- 20499699
- Subdivision:
- Redden Farms - Active Adult
ADDITIONAL INFORMATION
MLS# 20499699 - Built by Impression Homes - Ready Now! ~ Step into this inviting 55+ community featuring a 3-bed, 2-bath home with a 2-car garage. Experience the spaciousness of the open design, complemented by walk-in closets in all bedrooms. Embrace outdoor living on the covered patio. Tailor your space with options like a study, flex room, morning room, and a customized Ownerâs Bath layout. This floorplan offers a perfect blend of comfort and flexibility for modern living.
- Type:
- Single Family
- Sq.Ft.:
- 2,494
- Status:
- Active
- Beds:
- 4
- Lot size:
- 0.11 Acres
- Year built:
- 2023
- Baths:
- 3.00
- MLS#:
- 20499696
- Subdivision:
- Redden Farms - Active Adult
ADDITIONAL INFORMATION
MLS# 20499696 - Built by Impression Homes - Ready Now! ~ Welcome to a spacious 4-bed, 3-bath home with a 2-car garage. Enjoy the convenience of a Main-Level Ownerâs Suite, adding ease to daily living. The flexible layout includes a handy flex room and a covered patio for outdoor enjoyment. Personalize your space with options like a study, game room, morning room, and a customized Ownerâs Bath layout. This floorplan provides comfort and adaptability for your modern lifestyle!
Open House:
Saturday, 12/28 2:00-4:00PM
- Type:
- Single Family
- Sq.Ft.:
- 2,662
- Status:
- Active
- Beds:
- 3
- Lot size:
- 0.26 Acres
- Year built:
- 2023
- Baths:
- 3.00
- MLS#:
- 20496671
- Subdivision:
- Hayes Crossing
ADDITIONAL INFORMATION
NEW JOHN HOUSTON HOME IN HAYES CROSSING IN MIDLOTHIAN ISD. Beautiful open concept 1.5 story home; first floor offers a large family room, dinning room with boxed windows, study, 3 beds, 2 baths, oversized walk in closet, luxury master bathroom, game room and powder bath upstairs. Unique features include; white cabinets to the ceiling with under cabinet lighting, wood wrapped kitchen island, upgraded quartz countertops, faux stone to ceiling fireplace, 8 ft. interior doors, PPG Whiskers interior paint, 10' ceilings, luxury vinyl flooring and upgraded tile throughout. READY IN APRIL 2024.
$489,990
222 Vineyard Midlothian, TX 76065
Open House:
Saturday, 12/28 2:00-4:00PM
- Type:
- Single Family
- Sq.Ft.:
- 2,392
- Status:
- Active
- Beds:
- 4
- Lot size:
- 0.2 Acres
- Year built:
- 2023
- Baths:
- 3.00
- MLS#:
- 20486229
- Subdivision:
- Redden Farms
ADDITIONAL INFORMATION
NEW JOHN HOUSTON HOME IN REDDEN FARMS IN MIDLOTHIAN ISD. The exterior has a gorgeous brick & stone combination with a front-facing two car garage. Inside, structural options include 4 bedrooms and 2.5 baths along with a spacious master suite and oversized back patio,great for entertaining. An open concept kitchen-breakfast nook-family room and a large oversized island also allows for easy entertaining. The family room has a 36 inch gas starter fireplace with a stone surround to the ceiling and the kitchen has custom painted cabinets including a Wood Hood, Cabinets to the Ceiling and Trash Rollout. The kitchen also includes a 36 inch gas cooktop. Main living areas have engineered wood floors and the rest of the home has upgraded tile and carpet. READY IN FEBRUARY!

The data relating to real estate for sale on this web site comes in part from the Broker Reciprocity Program of the NTREIS Multiple Listing Service. Real estate listings held by brokerage firms other than this broker are marked with the Broker Reciprocity logo and detailed information about them includes the name of the listing brokers. ©2024 North Texas Real Estate Information Systems
Midlothian Real Estate
The median home value in Midlothian, TX is $419,200. This is higher than the county median home value of $338,700. The national median home value is $338,100. The average price of homes sold in Midlothian, TX is $419,200. Approximately 78.16% of Midlothian homes are owned, compared to 18.57% rented, while 3.27% are vacant. Midlothian real estate listings include condos, townhomes, and single family homes for sale. Commercial properties are also available. If you see a property you’re interested in, contact a Midlothian real estate agent to arrange a tour today!
Midlothian, Texas 76065 has a population of 33,914. Midlothian 76065 is more family-centric than the surrounding county with 40.6% of the households containing married families with children. The county average for households married with children is 36.63%.
The median household income in Midlothian, Texas 76065 is $107,532. The median household income for the surrounding county is $85,272 compared to the national median of $69,021. The median age of people living in Midlothian 76065 is 35.1 years.
Midlothian Weather
The average high temperature in July is 94.4 degrees, with an average low temperature in January of 33.6 degrees. The average rainfall is approximately 39.2 inches per year, with 0.3 inches of snow per year.






