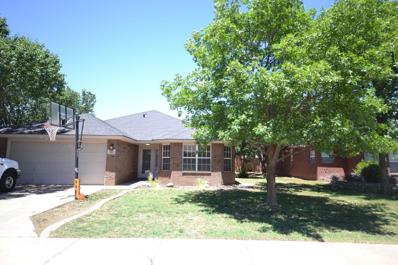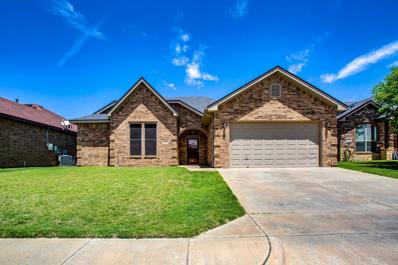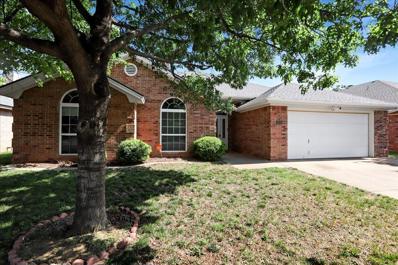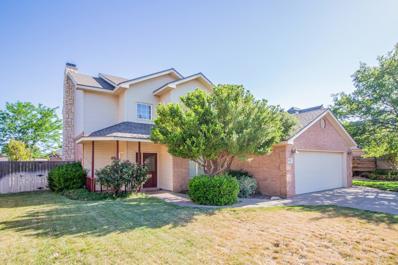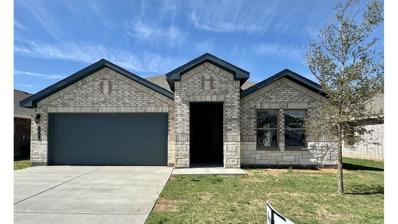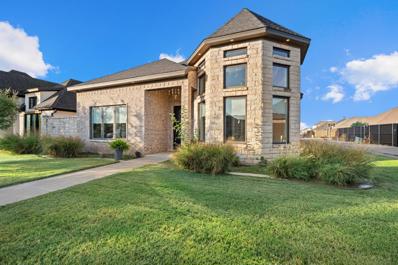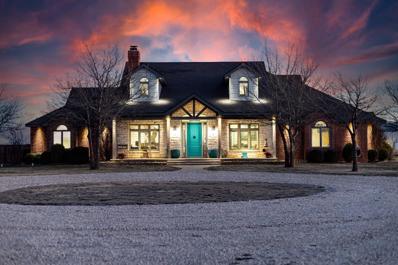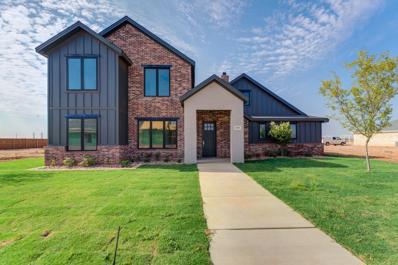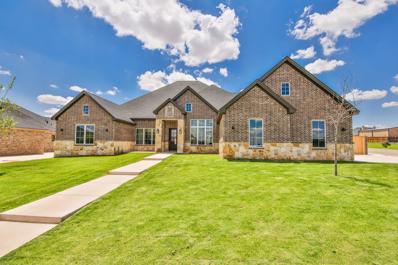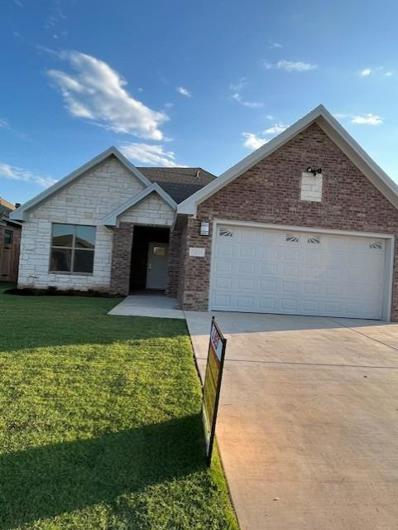Lubbock TX Homes for Sale
$253,000
90th Street Lubbock, TX 79424
- Type:
- Other
- Sq.Ft.:
- 2,023
- Status:
- Active
- Beds:
- 4
- Lot size:
- 0.17 Acres
- Year built:
- 2001
- Baths:
- 2.00
- MLS#:
- 202407422
- Subdivision:
- 718
ADDITIONAL INFORMATION
Wonderful 4/2/2 in the prestigious Regal Park in Frenship school district, this home has a fantastic floorplan offering open spaces, versatility, storage and conveniently located for shopping, groceries, medical facilities and more. The cul-de-sac offers added comfort in this neighborhood with established trees, several of which are on this property. The living area is quite large & recently used as Dining and Living. The expansive kitchen has plenty of room to add an island, also has a separate coffee bar and walk in pantry.This leads right into the den/dining area by the cozy wood-burning fireplace. The backyard has a covered patio, shading from tree and space for family gatherings, additionally there is a 10x12 Morgan building shop. The isolated master is quite spacious with windows facing the back, it has a walk in closet and bath with separate shower and tub. The 2nd bedroom is over by the front door and can be an office or flex space. 3rd and 4th BR are in back hall w bath.
$318,500
94th Street Lubbock, TX 79424
- Type:
- Other
- Sq.Ft.:
- 2,055
- Status:
- Active
- Beds:
- 3
- Lot size:
- 0.16 Acres
- Year built:
- 2013
- Baths:
- 2.00
- MLS#:
- 202407376
- Subdivision:
- 718
ADDITIONAL INFORMATION
This charming 3 bedroom 2 bath home is within minuets of restaurants, shopping and Texas Tech. Located in Day Estates this home has plenty of character and charm. Open concept and tall ceilings. The kitchen is an entertainers dream. The master closet offers extra storage and plenty of space for storage.
$330,000
92nd Street Lubbock, TX 79424
- Type:
- Other
- Sq.Ft.:
- 2,616
- Status:
- Active
- Beds:
- 4
- Lot size:
- 0.16 Acres
- Year built:
- 2002
- Baths:
- 3.00
- MLS#:
- 202407263
- Subdivision:
- 718
ADDITIONAL INFORMATION
Discover a prime investment property located in the highly sought-after Frenship School District, one of the top-rated districts in Lubbock, Texas. This spacious four-bedroom, three-bathroom home offers a perfect blend of comfort, convenience, and consistent income potential. Currently rented for $2,300 per month with a lease ending in June 2025, this property provides immediate income for investors. Nestled in a desirable neighborhood, this well-maintained home features modern amenities, ample living space, and a welcoming community atmosphere. Ideal for those looking to invest in a high-demand area with reliable rental income, this property represents a valuable asset in a prime location. Don't miss this opportunity contact us today to schedule a viewing and learn more about this exceptional investment property.
$315,000
92nd Street Lubbock, TX 79424
- Type:
- Other
- Sq.Ft.:
- 2,479
- Status:
- Active
- Beds:
- 4
- Lot size:
- 0.16 Acres
- Year built:
- 2000
- Baths:
- 4.00
- MLS#:
- 202406627
- Subdivision:
- 718
ADDITIONAL INFORMATION
Discover the ideal 4-bedroom, 3.5-bathroom, 2-car garage family home in SW Lubbock's Regal Park neighborhood! Featuring an isolated master suite and three additional bedrooms upstairs, this residence boasts a spacious living room that flows seamlessly into an updated kitchen and a distinct dining area, perfect for hosting gatherings. The landscaped backyard is complete with a fenced yard, a covered patio, a pergola, and a storage shed. Arrange your visit to explore more today!
$233,990
92nd Lubbock, TX 79424
- Type:
- Other
- Sq.Ft.:
- 1,614
- Status:
- Active
- Beds:
- 4
- Lot size:
- 0.13 Acres
- Year built:
- 2024
- Baths:
- 2.00
- MLS#:
- 202405736
- Subdivision:
- 731
ADDITIONAL INFORMATION
The Justin plan is a one-story home featuring 4 bedrooms, 2 baths, and 2 car garage. The long foyer with an entry coat closet leads to the open concept kitchen and family room. The kitchen includes a breakfast bar with beautiful counter tops, stainless steel appliances and corner pantry. The primary suite features a sloped ceiling and attractive primary bath with double vanities, water closet and spacious walk-in closet. The standard rear covered patio is located off the family room. This home includes our America's Smart Home® base package which includes the Alexa Voice control, Front Doorbell, Front Door Deadbolt Lock, Home Hub, Light Switch, and Thermostat. Images are representative of plan and may vary as built.
$475,000
89th Street Lubbock, TX 79424
- Type:
- Other
- Sq.Ft.:
- 3,089
- Status:
- Active
- Beds:
- 3
- Lot size:
- 0.17 Acres
- Year built:
- 2013
- Baths:
- 3.00
- MLS#:
- 202403755
- Subdivision:
- 718
ADDITIONAL INFORMATION
You do not want to miss this stunning garden home located on an adjacent corner to the park in the highly sought after neighborhood The Trails. This home offers 3 bedrooms, 2.5 baths and an office. Downstairs you will be impressed with the open concept living and formal dining, beautiful kitchen with eat in dining. The secluded master suite is sure to impress with tall ceilings, an oversized walk-in tiled shower, soaking tub and an abundance of closet space. Two bedrooms on the second floor with a jack-in-jill bath are perfect for guests! Schedule your private tour of this one of a kind home today!
$1,475,000
County Road 7940 Lubbock, TX 79424
- Type:
- Other
- Sq.Ft.:
- 5,661
- Status:
- Active
- Beds:
- 4
- Lot size:
- 10.44 Acres
- Year built:
- 2004
- Baths:
- 4.00
- MLS#:
- 202403664
- Subdivision:
- 1145
ADDITIONAL INFORMATION
This luxurious estate situated on 10.437 acres of land, features a spacious custom-built home with a total of 5129 sq ft of living space. The residence includes a 4274 sq ft main house with 4 bedrooms and 3.5 bathrooms, and a 532 sq ft finished basement. Additionally, there is an 855 sq ft unfinished pool house on the property. The main house boasts a chef's kitchen with custom cabinets, granite countertops, double ovens, a center island, and a breakfast area, along with a formal dining room. The primary bedroom suite offers an en-suite bathroom with a marble soaking tub, vanities, and a separate shower. The outdoor living space features a large l-shaped covered patio, and a luxurious Gunite saltwater pool for relaxation and entertainment. Adjacent to the pool area is a kennel/dog run for pets. The property also includes a substantial 75x55 sq ft shop that can serve as storage, hobby space, or a workshop to cater to various needs and interests.
$639,900
142nd Avenue Lubbock, TX 79424
- Type:
- Other
- Sq.Ft.:
- 2,911
- Status:
- Active
- Beds:
- 4
- Lot size:
- 0.21 Acres
- Year built:
- 2023
- Baths:
- 3.00
- MLS#:
- 202403375
- Subdivision:
- 1110
ADDITIONAL INFORMATION
The luxurious 4 bedroom 3 bath home located in the coveted Cooper School District boasts stunning views of the lake and park. Upon entering the home, you'll be greeted by barrel vaulted ceilings and an open floor plan, perfect for entertaining guests. The luxury chef's kitchen features top-of-the-line commercial style appliances, perfect for preparing gourmet meals. The home features four bedrooms and three baths, with the master suite located downstairs along with a second bedroom. The separate dining room offers a sophisticated space for formal dinners, while the large patio provides ample outdoor living space for relaxing and enjoying the view. The home also includes an oversized garage, providing plenty of space for your vehicles and storage. Located in the prestigious Stratford Point community, this home offers an exceptional living experience in one of the most sought-after neighborhoods.
$835,000
Juneau Avenue Lubbock, TX 79424
- Type:
- Other
- Sq.Ft.:
- 3,441
- Status:
- Active
- Beds:
- 4
- Lot size:
- 0.5 Acres
- Year built:
- 2023
- Baths:
- 4.00
- MLS#:
- 202402575
- Subdivision:
- 727
ADDITIONAL INFORMATION
Welcome to this spacious 3441 square feet home that seamlessly blends elegance and functionality. This stunning residence boasts 4 bedrooms, providing ample space for family and guests. The 3.5 bathrooms are meticulously designed for both luxury and convenience. A 3-car garage ensures ample parking and storage space, while a dedicated study offers a quiet retreat for work or reflection. Entertain and unwind in the expansive game room, adding an extra layer of enjoyment to this meticulously crafted haven. With a perfect fusion of modern design and thoughtful details, this home invites you to experience the epitome of comfortable living. Appraised for 925,000!
$274,800
95th Street Lubbock, TX 79424
- Type:
- Other
- Sq.Ft.:
- 1,736
- Status:
- Active
- Beds:
- 3
- Lot size:
- 0.13 Acres
- Year built:
- 2023
- Baths:
- 2.00
- MLS#:
- 202402453
- Subdivision:
- 730
ADDITIONAL INFORMATION
Experience luxury living at 7804 95th St. Lubbock, TX, nestled in Everest Heights Estate. This 1736 sq ft home offers 3 beds, 2 baths, priced at $281,990. Enjoy a gas log fireplace, gourmet kitchen, and an oversized master suite. Practical features include a 2-car garage, landscaped yards, and a patio. Standard 1-year warranty and 10-year structural warranty provide peace of mind. Assistance with financing available. Minutes from Frenship School District. Don't miss outschedule your tour today. $5,000 Flex Cash Available.
$1,225,000
County Road 7675 Lubbock, TX 79424
- Type:
- Other
- Sq.Ft.:
- 4,387
- Status:
- Active
- Beds:
- 4
- Lot size:
- 1.06 Acres
- Year built:
- 2024
- Baths:
- 4.00
- MLS#:
- 202400141
- Subdivision:
- 1132
ADDITIONAL INFORMATION
This Wideman Custom Homes stunner could be yours! 4 bedrooms, 4.5 baths, 4 car garage California Modern oasis in the country, with a one+ acre lot and all the space you need for your family. Thoughtful functionality, quality you've come to expect and finishing details which will surely impress! Standard features: Pella Window Package, full 2x6 framing, spray foam insulation, custom iron front door, decorative ceiling designs in living space and primary bedroom/bathroom and much more. Come make this one your own by picking the selections of your dreams. If you'd like to view the builder's plans for this home or completed homes, give us a call to make arrangements. Located in Davis Park subdivision. Multiple lots to choose from and multiple floorpans available.

Lubbock Real Estate
The median home value in Lubbock, TX is $200,600. This is higher than the county median home value of $192,500. The national median home value is $338,100. The average price of homes sold in Lubbock, TX is $200,600. Approximately 46.22% of Lubbock homes are owned, compared to 44.18% rented, while 9.6% are vacant. Lubbock real estate listings include condos, townhomes, and single family homes for sale. Commercial properties are also available. If you see a property you’re interested in, contact a Lubbock real estate agent to arrange a tour today!
Lubbock, Texas 79424 has a population of 255,537. Lubbock 79424 is less family-centric than the surrounding county with 28.26% of the households containing married families with children. The county average for households married with children is 31.73%.
The median household income in Lubbock, Texas 79424 is $54,060. The median household income for the surrounding county is $56,529 compared to the national median of $69,021. The median age of people living in Lubbock 79424 is 29.8 years.
Lubbock Weather
The average high temperature in July is 91.9 degrees, with an average low temperature in January of 25.5 degrees. The average rainfall is approximately 20.1 inches per year, with 7.1 inches of snow per year.
