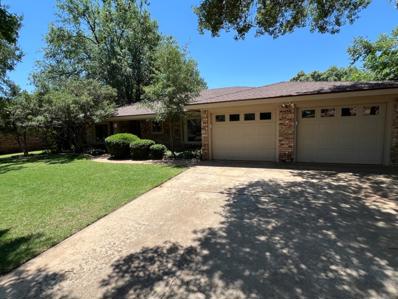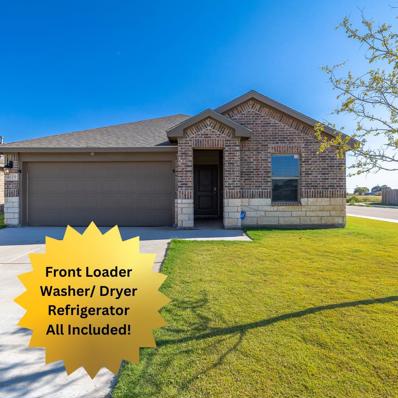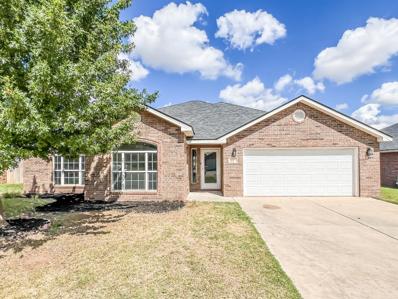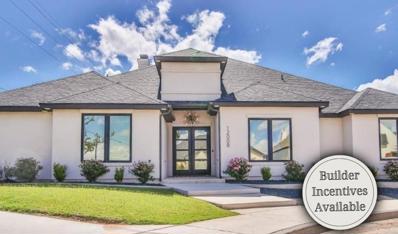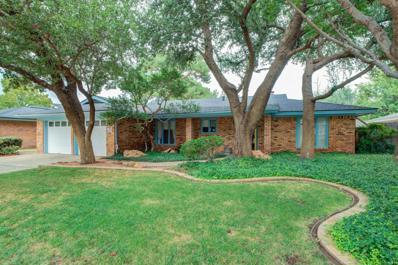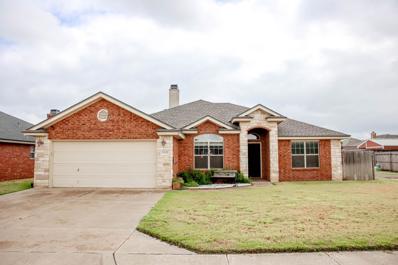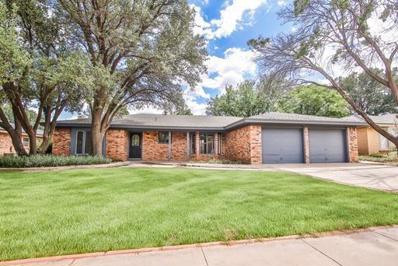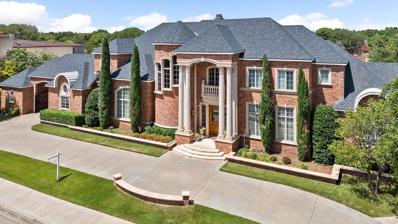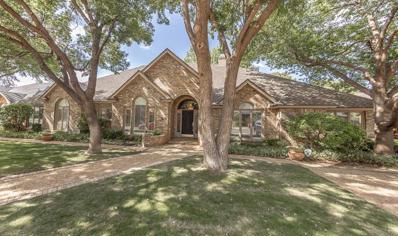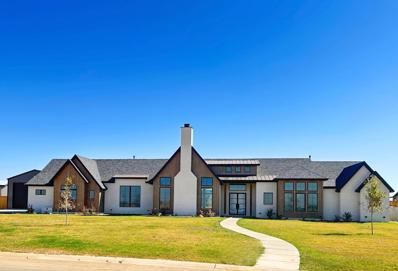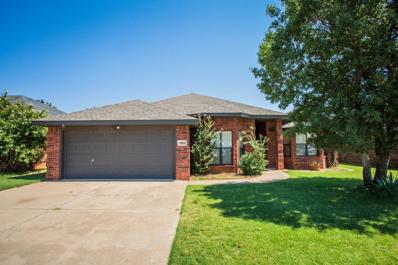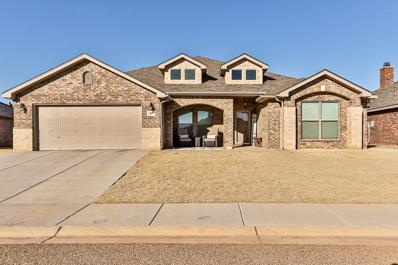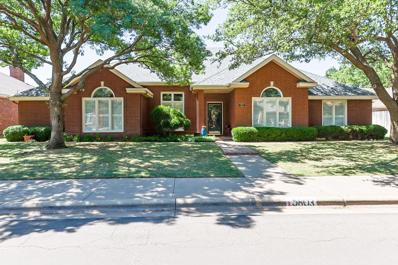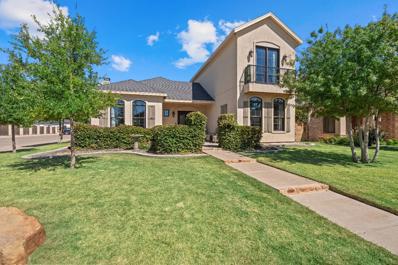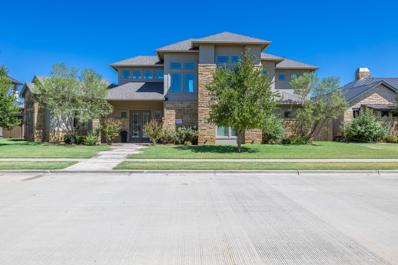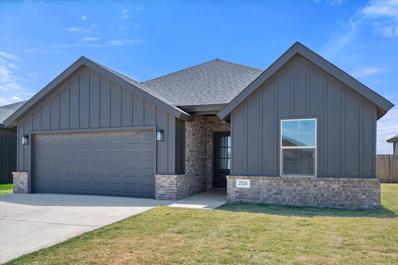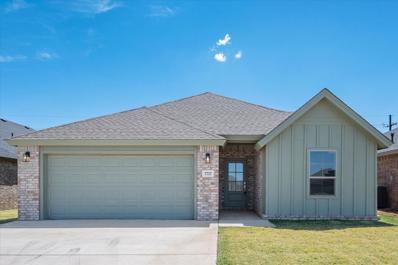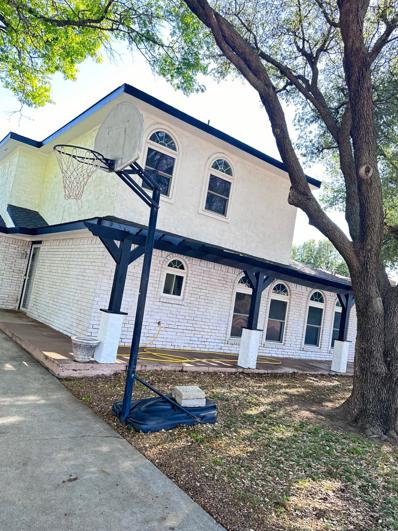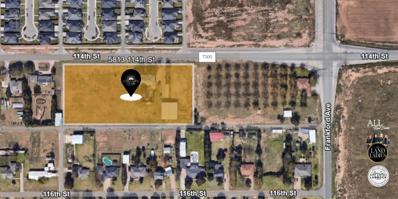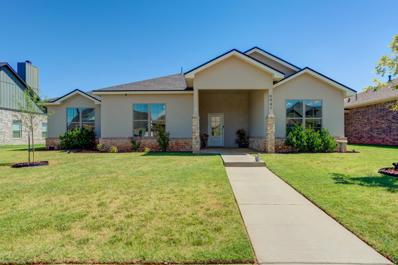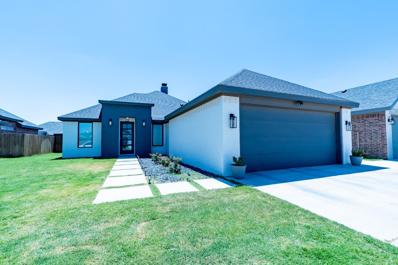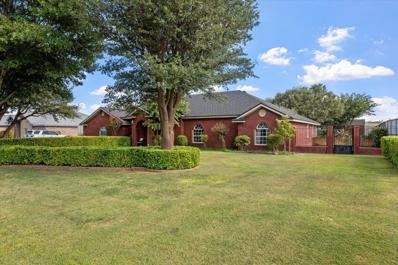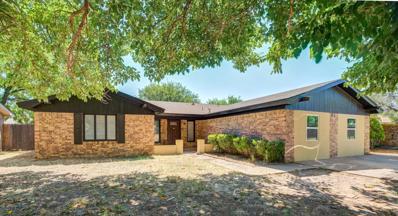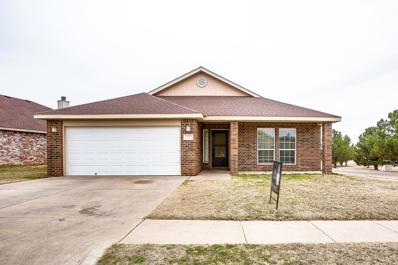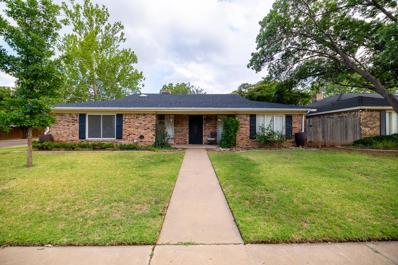Lubbock TX Homes for Sale
$299,900
76th Street Lubbock, TX 79424
- Type:
- Other
- Sq.Ft.:
- 2,435
- Status:
- Active
- Beds:
- 4
- Lot size:
- 0.21 Acres
- Year built:
- 1979
- Baths:
- 3.00
- MLS#:
- 202412880
- Subdivision:
- 715
ADDITIONAL INFORMATION
This 4-3-2 home is well maintained and is close to Whiteside Elementary and Irons Middle School. Gorgeous yards with 8x12 Tuff Shed in back.
$265,000
126th Street Lubbock, TX 79424
- Type:
- Other
- Sq.Ft.:
- 1,717
- Status:
- Active
- Beds:
- 4
- Lot size:
- 0.13 Acres
- Year built:
- 2022
- Baths:
- 2.00
- MLS#:
- 202412828
- Subdivision:
- 768
ADDITIONAL INFORMATION
Step into this 4 bedroom, 2 bathroom home in Cooper Heights! It features many modern updates including a custom remote start fireplace with shelves on both sides to make it the perfect cozy family room. It has an open floor plan for a great entertaining space, a custom designed and built pantry, an isolated primary suite, and a 4th bedroom that can be a fun playroom. An addition backyard patio was added, and it has a nice metal above ground pool. This is a families entertaining dream home! Washer, dryer and refrigerator can stay with the home!! Come make this house your home!
$285,000
Primrose Avenue Lubbock, TX 79424
- Type:
- Other
- Sq.Ft.:
- 2,368
- Status:
- Active
- Beds:
- 3
- Lot size:
- 0.2 Acres
- Year built:
- 2007
- Baths:
- 2.00
- MLS#:
- 202412761
- Subdivision:
- 731
ADDITIONAL INFORMATION
A charming home in a tranquil neighborhood that has been updated throughout. Inside, the open-concept living area includes a cozy fireplace and a modern kitchen with a breakfast bar, all recently refreshed. The property offers generously sized bedrooms, including a primary suite with a luxurious en-suite bathroom. There is a bonus room that could be used office or kids playroom. The backyard is perfect for outdoor activities and entertaining, making it an ideal home for comfortable, contemporary living. Offering $2,500 in flex cash!
$599,900
Utica Avenue Lubbock, TX 79424
- Type:
- Other
- Sq.Ft.:
- 2,994
- Status:
- Active
- Beds:
- 4
- Lot size:
- 0.2 Acres
- Year built:
- 2022
- Baths:
- 4.00
- MLS#:
- 202412776
- Subdivision:
- 768
ADDITIONAL INFORMATION
A lifestyle of luxury and comfort with this like-new 4-bedroom, 4-bathroom home, located in Estates at Vintage! Its open-concept design seamlessly blends the living room, dining room, and kitchen. The living room features a stunning vaulted ceiling and a cozy fireplace, creating a perfect gathering space. The dreamy kitchen boasts a built-in fridge, a large island with stainless steel appliances, and a spacious pantry. The primary bedroom is a true retreat, offering ample space and a luxurious en-suite bathroom with double vanities, a separate tub and shower, and a walk-in closet. Step outside to find a backyard oasis, complete with a spacious covered patio and a putting green, perfect for outdoor entertainment. Additional features include two attached garages and a detached third garage with a mini-split. Property located in Liberty High School. Call to schedule your showing today! * Builder Incentives Available *
$263,000
Clinton Avenue Lubbock, TX 79424
- Type:
- Other
- Sq.Ft.:
- 2,218
- Status:
- Active
- Beds:
- 3
- Lot size:
- 0.18 Acres
- Year built:
- 1975
- Baths:
- 2.00
- MLS#:
- 202412597
- Subdivision:
- 715
ADDITIONAL INFORMATION
This home has been lovingly cared for by one family for 47 years. It features a large living area, isolated primary, sunroom and office, bright kitchen and beautifully landscaped yards. A new Class IV roof in November of 2023, a new fence in 2022 and numerous updates make this home a winner. Located close to 82nd and Frankford, everything you need and want is close by.
$265,000
Iola Avenue Lubbock, TX 79424
- Type:
- Other
- Sq.Ft.:
- 1,740
- Status:
- Active
- Beds:
- 4
- Lot size:
- 0.17 Acres
- Year built:
- 2004
- Baths:
- 2.00
- MLS#:
- 202411773
- Subdivision:
- 727
ADDITIONAL INFORMATION
Welcome to this recently updated 4-bedroom, 2-bathroom home in Lubbock Cooper ISD. With fresh paint throughout, new vinyl plank flooring, and updated appliances, this home is move-in ready and perfect for modern living. Situated on a spacious corner lot, there's plenty of room for outdoor activities and entertaining. Don't miss out on this fantastic opportunity to own an updated home in a great neighborhood!
$225,000
71st Street Lubbock, TX 79424
- Type:
- Other
- Sq.Ft.:
- 1,790
- Status:
- Active
- Beds:
- 3
- Lot size:
- 0.21 Acres
- Year built:
- 1977
- Baths:
- 2.00
- MLS#:
- 202412301
- Subdivision:
- 705
ADDITIONAL INFORMATION
This beautifully remodeled 3-bedroom, 2-bathroom home in a great neighborhood is truly move-in ready. With new flooring, fresh paint, updated light fixtures, and brand-new appliances, it offers modern comfort in a well-kept community. The home combines the charm of an older property with the convenience of recent updates. Located near shopping and dining, this is a rare find that provides both character and convenience. Don't miss the chance to make this lovely home yours!
$1,795,000
93rd Drive Lubbock, TX 79424
- Type:
- Other
- Sq.Ft.:
- 7,822
- Status:
- Active
- Beds:
- 5
- Lot size:
- 0.44 Acres
- Year built:
- 2006
- Baths:
- 7.00
- MLS#:
- 202412457
- Subdivision:
- 710
ADDITIONAL INFORMATION
Get ready to grab once in a lifetime opportunity to be the proud owner of this stunning show stopper in Lakeridge located on the 11th hole of the golf course with a striking curb appeal and gorgeous finishes. Built by James Hurt. 5 bedrooms Each with its own bath. Amazing view of the golf course with floor to ceiling windows. An architectural marvel with Gorgeous winding staircase that looks like its right out of a magazine and plenty of natural light throughout . Storage galore with 19 closets throughout the home . Kitchen is striking with 6 burner Viking cooktop, double oven two warming drawers, 2 dishwashers , microwave and a large walk in pantry. Also upstairs you will find 3 bedrooms and 3.5 bath and a theater room with black out shades with a beautiful balcony overlooking the lighted pool. Downstairs Guest room bath also serves as a pool bath. Library with floor to ceiling built-ins, hidden office, game room, two living, two dining and a wine cellar occupies the downstairs
$565,000
87th Street Lubbock, TX 79424
- Type:
- Other
- Sq.Ft.:
- 4,193
- Status:
- Active
- Beds:
- 4
- Lot size:
- 0.24 Acres
- Year built:
- 1993
- Baths:
- 3.00
- MLS#:
- 202412324
- Subdivision:
- 710
ADDITIONAL INFORMATION
Located within one of the best pockets of Lake Ridge Country Club Estates, where this spacious 4-bedroom, 3-bathroom home offers exceptional construction quality by Chuck Key. Beautiful curb appeal with lush landscaping in front and back. Enjoy the comfort of two generous living areas, each featuring stately gas log fireplaces, alongside a dedicated office and a sizable basement with built-in shelves and extra storage. The formal dining room, complete with built-ins, seamlessly connects to a large kitchen with abundant storage and a breakfast dining area. The expansive primary suite includes a cozy sitting area, dual walk-in closets, and a double vanity in the bath. Recent upgrades include a high-impact roof installed (2021), water heaters (2023), and some landscaping (2023). Additionally, the home features a large laundry room equipped with a sink, ironing board, and ample storage. 3 car rear entry garage with a handy parking spot for guests in front.
$949,900
County Road 1800 Lubbock, TX 79424
- Type:
- Other
- Sq.Ft.:
- 3,277
- Status:
- Active
- Beds:
- 4
- Lot size:
- 1.19 Acres
- Year built:
- 2024
- Baths:
- 4.00
- MLS#:
- 202412273
- Subdivision:
- 1132
ADDITIONAL INFORMATION
Welcome home to luxury at its finest in Davis Park! This latest new construction Justin Reeves Custom Home has everything you are looking for including a 30x40 shop. 4 large bedrooms, 3 and a half custom-tiled bathrooms, and a 3 car garage are situated on an acre lot overlooking the future park. Attention has been payed to every detail of this home, from the special ceilings to the stained wood accents and luxury appliances. The living room looks out on a patio perfect for entertaining complete w/an outdoor kitchen and fireplace. The kitchen and pantry offer an abundance of storage, and the dining room has a large window framing a great view. A well appointed wet bar complete w/drink fridges & floating shelves is conveniently placed between the patio & the oasis of a primary suite. This home even boasts a second isolated master! Come and see this gorgeous home for yourself today!
$289,000
Dover Avenue Lubbock, TX 79424
- Type:
- Other
- Sq.Ft.:
- 2,171
- Status:
- Active
- Beds:
- 4
- Lot size:
- 0.15 Acres
- Year built:
- 2003
- Baths:
- 2.00
- MLS#:
- 202412246
- Subdivision:
- 726
ADDITIONAL INFORMATION
Back on the market due to buyers not being able to sell their house. Great Opportunity for you to be able to move in before the holidays!~ Pristine inside and out-move in ready~ You will see the best curb appeal as you pull up to this exciting listing.This home is in fantastic shape and well taken care of in everyway. The Master Suite is isolated from the other 3 bedrooms. Naturally, one of the rooms could be a nice size office if you work from home. At night retreat to the back patio and enjoy the pretty yard and relaxation in the shade under the porch. There is a small storage building also in back. Ths Kitchen has had a new reno, and is light and bright with a little coffee bar and double oven for cooking on holidays. Special treat-Custom wooden shutters cover the windows throughout. Let's get you scheduled for a tour so you don't miss out on this Fantastic family home!
$349,900
Saratoga Avenue Lubbock, TX 79424
- Type:
- Other
- Sq.Ft.:
- 2,556
- Status:
- Active
- Beds:
- 4
- Lot size:
- 0.17 Acres
- Year built:
- 2018
- Baths:
- 3.00
- MLS#:
- 202412224
- Subdivision:
- 731
ADDITIONAL INFORMATION
Price Drop! Immaculate & spacious 4-bedroom, 3-bathroom home with a fantastic floorplan! This beautiful home in Frenship ISD is about a block from the Quincy Park neighborhood park w/lake, play equipment & walking trails. Squeaky clean & move-in ready! The beautiful kitchen features sleek quartz counter tops, stainless appliances, lots of workspace & a great pantry. The living room is super roomy with a charming fireplace. You will love the open concept of this home! The flex room would make a good 2nd living area, office or playroom. The isolated master suite has a great bathroom featuring a walk-in shower, soaking tub, double sinks & 2 walk-in closets. There is a 2nd isolated bedroom with adjacent bathroom, perfect for guests! Check out the large bedroom sizes! Step out back on the relaxing extended patio & enjoy the back yard. It's the perfect spot to unwind! Nice Derksen storage shed in the back yard. This home is the whole package - it checks off ALL the boxes! Go take a look!
$412,000
84th Street Lubbock, TX 79424
- Type:
- Other
- Sq.Ft.:
- 3,020
- Status:
- Active
- Beds:
- 4
- Lot size:
- 0.21 Acres
- Year built:
- 1995
- Baths:
- 3.00
- MLS#:
- 202412033
- Subdivision:
- 718
ADDITIONAL INFORMATION
Located in the highly sought-after Regal Park neighborhood, this home offers the convenience of Southwest Lubbock. This home features 4 bedrooms and 3 full bathrooms. All 4 bedrooms have large walk in closets. The 2 living spaces provide ample room for entertainment. Hardwood floors were installed in 2019. The kitchen is equipped with stainless appliances, granite counter tops and plenty of storage.. It has a large laundry room with a sink and extra space for a second refrigerator. The backyard has been meticulously groomed and makes the perfect place for morning coffee or grilling in the evening under the pergola. Artificial Turf makes this back yard low maintenance. Schedule a private showing today!!
$724,000
Vale Avenue Lubbock, TX 79424
- Type:
- Other
- Sq.Ft.:
- 3,563
- Status:
- Active
- Beds:
- 3
- Lot size:
- 0.25 Acres
- Year built:
- 2016
- Baths:
- 3.00
- MLS#:
- 202411880
- Subdivision:
- 768
ADDITIONAL INFORMATION
Welcome to Oakmont Estates! This lovely garden home with 3 bedrooms, 3 full baths, safe room off of the master closet and tall ceilings throughout! You'll be impressed with the abundant storage throughout, as well as huge walk-in closets. Room to stretch with an oversized 3 car garage. The corner lot will captivate your eye as you drive through the neighborhood. In the spacious upstairs suite you will find a 3rd bedroom/private retreat for your guests! On the main level you will enjoy a spacious covered patio for entertaining! Close to shopping, restaurants and grocery stores this home has it all!
$975,000
115th Street Lubbock, TX 79424
- Type:
- Other
- Sq.Ft.:
- 4,058
- Status:
- Active
- Beds:
- 4
- Lot size:
- 0.31 Acres
- Year built:
- 2014
- Baths:
- 4.00
- MLS#:
- 202412027
- Subdivision:
- 768
ADDITIONAL INFORMATION
NOW OFFERING: 1% lender credit to eligible buyer using Hailey Tapp at Thrive for financing. Credit can be used towards closing cost or rate buydown. Based on 1% of loan amount. Luxury Living at its finest! Located on Million Dollar Row in Oakmont Estates, this 4/3.5/3 is everything you need. This light and bright house sitting on a very large lot checks all the boxes. Tons of windows and natural light updated neutral paint, a massive living room and kitchen with cathedral ceilings, sequestered master bedroom, a second master bedroom or mother-in-law suite located by itself on the second floor, two additional guest bedrooms with ample closet space, a huge butler's pantry and formal dining room and dedicated office space that also doubles as the safe room. The house offers a 3-car garage, and the third garage is currently set up as a home gym. Once you step out onto the expansive patio from multiple doors you will be in your own oasis. Large grass area as well as a heated pool.
$270,000
97th Street Lubbock, TX 79424
- Type:
- Other
- Sq.Ft.:
- 1,796
- Status:
- Active
- Beds:
- 3
- Lot size:
- 0.13 Acres
- Year built:
- 2023
- Baths:
- 2.00
- MLS#:
- 202411831
- Subdivision:
- 730
ADDITIONAL INFORMATION
Discover your dream home in Everest Heights with $5,000 Flex Cash offered! This stunning new construction 3D Custom Home features 3 bedrooms, 2 baths, and an inviting open concept layout flooded with natural light. Enjoy premium vinyl plank flooring, solid wood cabinets, granite countertops, and captivating modern details throughout. Located in the sought-after Frenship ISD, with convenient access to Wolfforth and Marsha Sharp Freeway. Don't miss out on this opportunity!
$270,000
97th Street Lubbock, TX 79424
- Type:
- Other
- Sq.Ft.:
- 1,796
- Status:
- Active
- Beds:
- 3
- Lot size:
- 0.13 Acres
- Year built:
- 2023
- Baths:
- 2.00
- MLS#:
- 202411832
- Subdivision:
- 730
ADDITIONAL INFORMATION
Discover your dream home in Everest Heights with $5,000 Flex Cash offered! This stunning new construction 3D Custom Home features 3 bedrooms, 2 baths, and an inviting open concept layout flooded with natural light. Enjoy premium vinyl plank flooring, solid wood cabinets, granite countertops, and captivating modern details throughout. Located in the sought-after Frenship ISD, with convenient access to Wolfforth and Marsha Sharp Freeway. Don't miss out on this opportunity!
$299,000
79th Street Lubbock, TX 79424
- Type:
- Other
- Sq.Ft.:
- 2,459
- Status:
- Active
- Beds:
- 3
- Lot size:
- 0.19 Acres
- Year built:
- 1975
- Baths:
- 3.00
- MLS#:
- 202411826
- Subdivision:
- 716
ADDITIONAL INFORMATION
This exquisite two-story luxury home offers an unparalleled living experience, featuring three generously sized bedrooms/three bathrooms. The expansive two-story living room is a true centerpiece, boasting an electric color-changing heated fireplace with a warm and inviting atmosphere. The large 18x13 office provides the perfect space for productivity, while working from home. The kitchen is a chef's dream, equipped with a double oven w/ separate glass stovetop ample counter space, with a seamless flow into the dining area, making it ideal for both everyday meals and entertaining guests. The outdoor space is nothing short of a private resort with a heated swimming pool/hot tub that invites year-round enjoyment. Relax by the gas fire pit or unwind in the stylish gazebo bar area perfect for hosting gatherings. The home's interior/exterior/pool deck gazebo storage shed and front wrap around porch has all been freshly painted, highlighting the distinctive black-and-white modern appeal.
$3,500,000
114th Street Lubbock, TX 79424
- Type:
- Other
- Sq.Ft.:
- 3,276
- Status:
- Active
- Beds:
- 3
- Lot size:
- 5 Acres
- Year built:
- 1991
- Baths:
- 3.00
- MLS#:
- 202411841
- Subdivision:
- 766
ADDITIONAL INFORMATION
Premier Lubbock location on a 114th Street, close to the corner of Frankford!! 5 Acres makes this a prime commercial spot near a coveted hard corner. This property is now available for purchase at the exceptional price of $3.5 million. Situated in a bustling and highly visible area, this property offers immense potential for businesses seeking a strategic location with easy access and high traffic flow. With its attractive price point and unbeatable location, this commercial property presents an incredible investment opportunity for entrepreneurs looking to establish or expand their presence in a thriving market. Don't miss the chance to secure this sought-after property and unlock its full potential for your business endeavors. Contact us today for more information. This property has a home on the land & can be re-zone commercial.
$384,950
103rd Street Lubbock, TX 79424
- Type:
- Other
- Sq.Ft.:
- 2,297
- Status:
- Active
- Beds:
- 4
- Lot size:
- 0.22 Acres
- Year built:
- 2021
- Baths:
- 3.00
- MLS#:
- 202411809
- Subdivision:
- 728
ADDITIONAL INFORMATION
Welcome to this meticulously maintained 4-bedroom, 3-bathroom home in The Ridge. The spacious open-concept kitchen, dining, and living area make it ideal for hosting and entertaining. The beautiful master suite features a walk-in shower, a large jacuzzi bathtub, and a roomy closet. The other three bedrooms also offer large walk-in closets with built-in shelving. The home boasts a gorgeous mudroom and additional spaces throughout. All windows have added privacy tint. Enjoy evenings on the back patio under the pergola with friends and family, after a day at the community pool. Don't miss the opportunity to make this wonderful home yours! It's a good one!
$310,000
118th Street Lubbock, TX 79424
- Type:
- Other
- Sq.Ft.:
- 1,822
- Status:
- Active
- Beds:
- 3
- Lot size:
- 0.16 Acres
- Year built:
- 2021
- Baths:
- 2.00
- MLS#:
- 202411705
- Subdivision:
- 767
ADDITIONAL INFORMATION
Come and set your eyes on the newest listing in Stonewood Estates! This 3/2/2 offers a well-designed floor plan that features a spacious living open to the chef's kitchen, beautiful coffee bar w/ designer touches, and walk-in pantry. You'll find beautiful finishes throughout this home, from luxury vinyl plank flooring, granite countertops, beautifully tiled backsplash and sleek black fixtures with modern touches throughout. The primary suite offers his and her sinks, walk-in closet, beautiful stand alone soaker tub, with a glass enclosed shower. The extra bedrooms are perfect for guests or a growing family, the laundry room has the cutest decorative tile flooring. The backyard comes with a covered patio, ready for those fall football games with a great sized backyard. This convenient location in South Lubbock ensures you'll be close to great schools, fantastic dining and many shopping options. Schedule your tour today to view this amazing property!
$450,000
74th Street Lubbock, TX 79424
- Type:
- Other
- Sq.Ft.:
- 2,517
- Status:
- Active
- Beds:
- 4
- Lot size:
- 0.71 Acres
- Year built:
- 1998
- Baths:
- 4.00
- MLS#:
- 202411731
- Subdivision:
- 733
ADDITIONAL INFORMATION
Welcome to 7305 74th St., a stunning 4-bedroom, 3.5-bath home in the desirable Rancho Verde Estates. Spanning 2,517 sq. ft., this open-concept residence sits on a generous 0.70-acre lot, offering a perfect blend of space and luxury. As you step inside, you'll be greeted by an airy and inviting living area, ideal for both relaxation and entertaining. The gourmet kitchen seamlessly flows into the dining and living spaces, creating a cohesive environment. The primary suite features a spa-like bath, providing a private retreat. The additional bedrooms are spacious, with ample storage and natural light. Outdoors, the landscaped backyard is an oasis, perfect for outdoor gatherings and enjoying the serene surroundings. A standout feature is the expansive 1,356 sq. ft. workshop, offering endless possibilities for hobbies, storage, or a personal studio. This home is a rare find in Rancho Verde Estates, combining modern amenities with ample space, both indoors and out. Don't miss out!
$195,000
Zoar Avenue Lubbock, TX 79424
- Type:
- Other
- Sq.Ft.:
- 2,149
- Status:
- Active
- Beds:
- 4
- Lot size:
- 0.16 Acres
- Year built:
- 1977
- Baths:
- 2.00
- MLS#:
- 202411636
- Subdivision:
- 706
ADDITIONAL INFORMATION
Location! Location! Location! Incredible neighborhood and fully renovated home ready for new owners! Renovated from top to bottom including brand new 5 Ton HVAC system and new water heater. Offered at 205k - only $95/ft - take a tour today!
$239,000
91st Place Lubbock, TX 79424
- Type:
- Other
- Sq.Ft.:
- 2,060
- Status:
- Active
- Beds:
- 4
- Lot size:
- 0.14 Acres
- Year built:
- 2007
- Baths:
- 2.00
- MLS#:
- 202411576
- Subdivision:
- 731
ADDITIONAL INFORMATION
Frenship ISD- New paint throughout the whole house! 4 bedroom, 2 bath with bonus room. Vinyl flooring is in all the bedrooms. Spacious living room with wood burning fireplace and open floor plan to access kitchen and dinning area. Master bedroom is spacious and has a fabulous master bath which has a double vanity and 2 closets. Bonus room in home is extra space for home office or play area for kids. AC replaced last year.
$320,000
5701 75th Lubbock, TX 79424
- Type:
- Other
- Sq.Ft.:
- 2,768
- Status:
- Active
- Beds:
- 3
- Lot size:
- 0.21 Acres
- Year built:
- 1976
- Baths:
- 2.00
- MLS#:
- 50074331
- Subdivision:
- Farrar Estates
ADDITIONAL INFORMATION
WHAT A GREAT PLACE TO CALL HOME! Completely updated 3/2/2 on a spacious, beautifully landscaped corner lot in Farrar Estates. Large living room w/ brick fireplace, 2 dining areas, open kitchen w/ butcher block & granite countertops (coming soon!), stainless steel appliances, & lots of storage. Big main bedroom suite w/ dual sinks, tile flooring, walk-in shower, & soaker tub. Small bonus room can be used as an office/playroom. Established backyard w/ covered patio & sprinkler system. Call today!


Information being provided is for consumers' personal, non-commercial use and may not be used for any purpose other than to identify prospective properties consumers may be interested in purchasing. All information provided by the listing agent/broker is deemed reliable but is not guaranteed and should be independently verified. Copyright © 2024 Permian Basin Board of Realtors. All rights reserved.
Lubbock Real Estate
The median home value in Lubbock, TX is $200,600. This is higher than the county median home value of $192,500. The national median home value is $338,100. The average price of homes sold in Lubbock, TX is $200,600. Approximately 46.22% of Lubbock homes are owned, compared to 44.18% rented, while 9.6% are vacant. Lubbock real estate listings include condos, townhomes, and single family homes for sale. Commercial properties are also available. If you see a property you’re interested in, contact a Lubbock real estate agent to arrange a tour today!
Lubbock, Texas 79424 has a population of 255,537. Lubbock 79424 is less family-centric than the surrounding county with 28.26% of the households containing married families with children. The county average for households married with children is 31.73%.
The median household income in Lubbock, Texas 79424 is $54,060. The median household income for the surrounding county is $56,529 compared to the national median of $69,021. The median age of people living in Lubbock 79424 is 29.8 years.
Lubbock Weather
The average high temperature in July is 91.9 degrees, with an average low temperature in January of 25.5 degrees. The average rainfall is approximately 20.1 inches per year, with 7.1 inches of snow per year.
