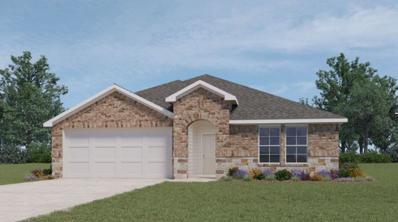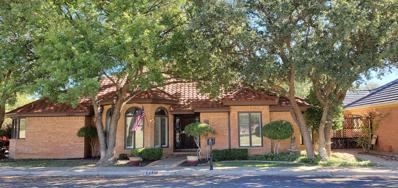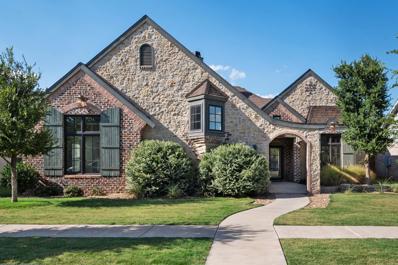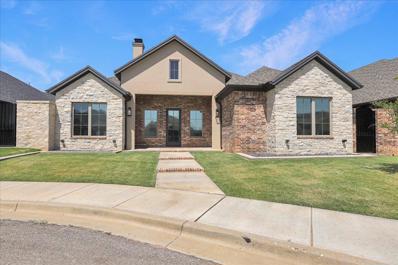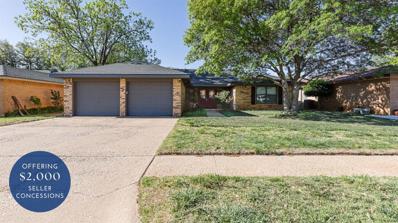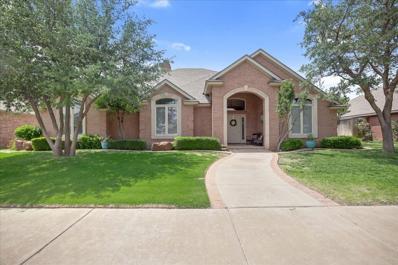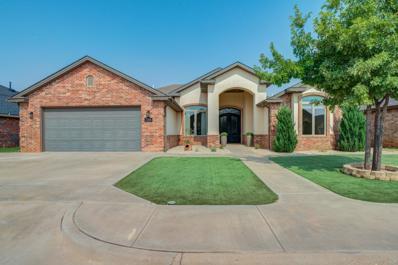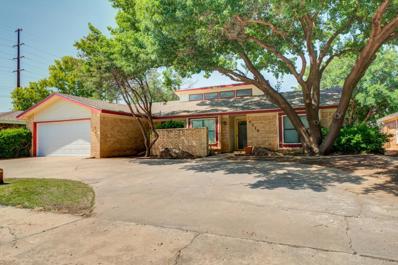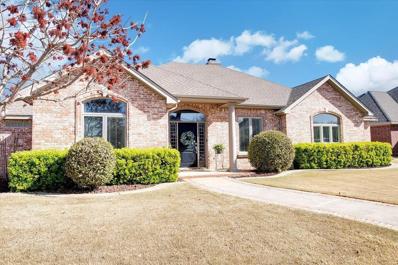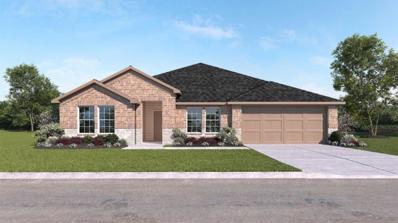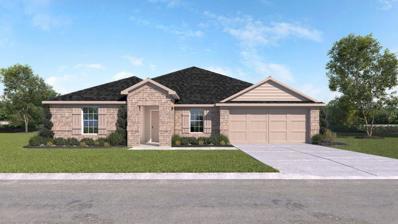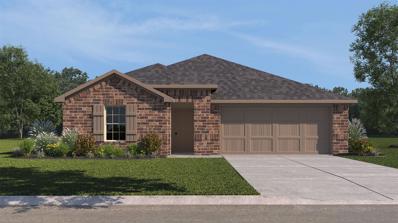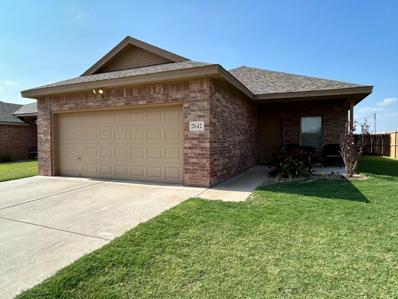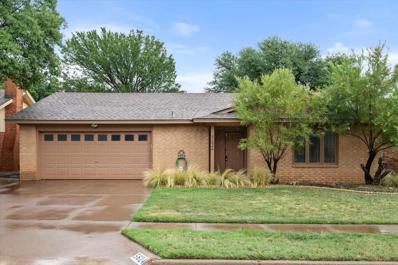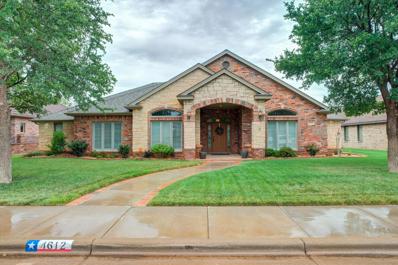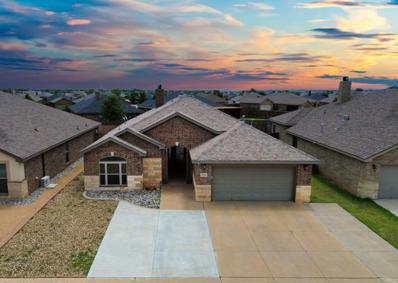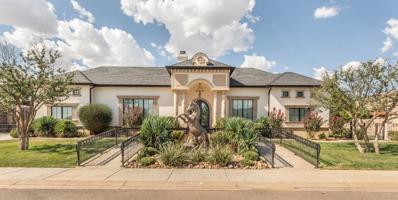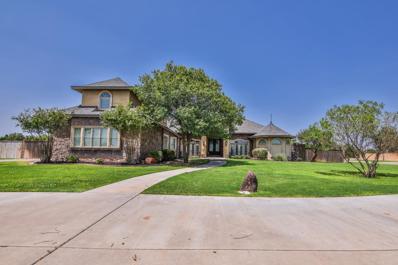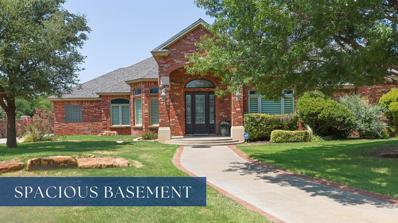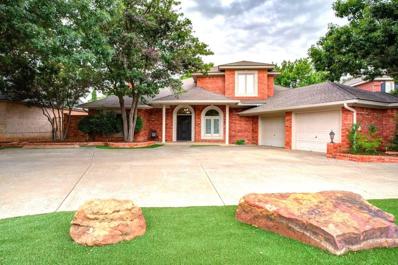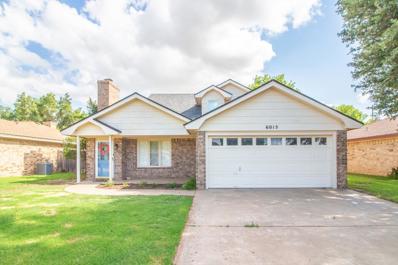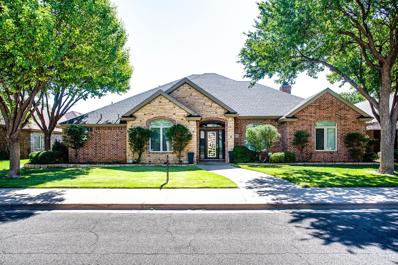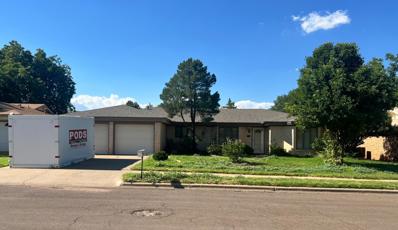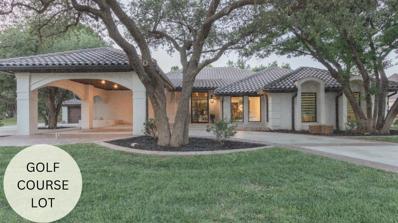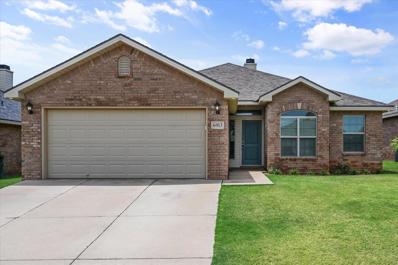Lubbock TX Homes for Sale
$284,990
93rd Lubbock, TX 79424
- Type:
- Other
- Sq.Ft.:
- 2,031
- Status:
- Active
- Beds:
- 4
- Lot size:
- 0.13 Acres
- Year built:
- 2024
- Baths:
- 2.00
- MLS#:
- 202411265
- Subdivision:
- 731
ADDITIONAL INFORMATION
Welcome to 7730 93rd St! Set to be completed October 2024. The Kingston plan is a one-story home featuring 4 bedrooms, 2 baths, and 2 car garage. The entry opens to the guest bedrooms, bath with linen closet. Center kitchen includes oversized breakfast bar with beautiful counter tops and stainless-steel appliances. Open concept floorplan boasts large, combined family room and dining area. The primary suite features a sloped ceiling and attractive primary bath with dual vanities, water closet and walk-in closet. The standard rear covered patio is located off the family room. This home includes our HOME IS CONNECTED base smart home package which includes the Alexa Voice control, Front Video Doorbell, Front Door Deadbolt Lock, Home Hub, Deako® Smart Switch, and Smart Thermostat. Images are representative of plan and may vary as built.
$384,900
Bourbon Street Lubbock, TX 79424
- Type:
- Other
- Sq.Ft.:
- 2,808
- Status:
- Active
- Beds:
- 3
- Lot size:
- 0.1 Acres
- Year built:
- 1986
- Baths:
- 2.00
- MLS#:
- 202411205
- Subdivision:
- 710
ADDITIONAL INFORMATION
Now offering $5,000 in concessions! Unwind in style at this maintenance-free gem in Lakeridge! With three living areas, dual fire-lit family rooms, and a swanky entertainment space featuring a wet bar, this home is a cozy paradise. Meticulously maintained, it flaunts plantation shutters and curb appeal that turns heads. The front kitchen? A daily dose of scenic bliss, offering a lush view of Lakeridge's entrance. Seize the opportunity - your dream abode awaits!
$559,500
88th Street Lubbock, TX 79424
- Type:
- Other
- Sq.Ft.:
- 2,858
- Status:
- Active
- Beds:
- 4
- Lot size:
- 0.18 Acres
- Year built:
- 2019
- Baths:
- 3.00
- MLS#:
- 202411158
- Subdivision:
- 718
ADDITIONAL INFORMATION
Come see this Charming 4/3/3 home with a Bonus Room in the sought-after Trails Subdivision! This Custom Home with Gorgeous finishes has an Incredible Kitchen with double ovens, huge island, windows, walk-in pantry, side by side Fridge/Freezer & great storage space! Isolated Master Suite boasts special ceilings, double vanities, soaking tub, & walk-in closet with built-ins & 3rd row! Other bedrooms are a generous size that offer walk-in closets & Jack-in Jill bath. You will love the heated & cooled Bonus Room with an aesthetic Barn Door perfect for a 2nd living, playroom or office! Open the stunning French doors to lead you into the outdoor living space with Fireplace & Pergola! Fenced Backyard with Sprinklers, Fully Landscaped & Detached Oversized 3rd Car Garage! This property has it All!! Come see what The Trails is all about...Walking distance to both parks, close to shopping, Restaurants & Marsha Sharp! Frenship ISD School District!
$599,000
Troy Avenue Lubbock, TX 79424
- Type:
- Other
- Sq.Ft.:
- 2,746
- Status:
- Active
- Beds:
- 4
- Lot size:
- 0.15 Acres
- Year built:
- 2023
- Baths:
- 2.00
- MLS#:
- 202410849
- Subdivision:
- 725
ADDITIONAL INFORMATION
Experience the epitome of modern living in this exquisite Robert Wood home-built in 2023 & impeccably maintained to surpass even new standards. The current owners have thoughtfully upgraded the property w/ stunning landscaping, custom window coverings,& advanced features like an electronic air filter & specialized water purifier.This beautiful 4-bedroom, 2-bath garden home, complete with spacious 2-car garage, is nestled in a serene cul-de-sac, a must see for those seeking comfort & elegance. Don't miss the opportunity to make it yours!
$245,000
90th Street Lubbock, TX 79424
- Type:
- Other
- Sq.Ft.:
- 1,803
- Status:
- Active
- Beds:
- 3
- Lot size:
- 0.16 Acres
- Year built:
- 1983
- Baths:
- 2.00
- MLS#:
- 202411116
- Subdivision:
- 719
ADDITIONAL INFORMATION
Seller is offering up to $2,000 in seller concessions! This home is back on the market and ready to go. Priced right!!! This charming home in the Meadows needs a new owner!! This is a gorgeous 3 bedroom, 2 bath home with lots of natural light and a new roof in January 2024! The welcoming double door entrance invites you in to an open living area with a vaulted ceiling and 2 skylights. Electric is through South Plains Electric Co-op! Come and see the beautiful landscaping, trees and enjoy easy access to the park just down the street. Schedule your showing today!
$550,000
104th Street Lubbock, TX 79424
- Type:
- Other
- Sq.Ft.:
- 3,704
- Status:
- Active
- Beds:
- 4
- Lot size:
- 0.23 Acres
- Year built:
- 2002
- Baths:
- 3.00
- MLS#:
- 202410989
- Subdivision:
- 725
ADDITIONAL INFORMATION
Step into luxury with this custom-built Dan Wilson Home nestled in a quiet, picturesque neighborhood. This spacious 4-bedroom, 2.5-bath, oversized 3-car garage residence offers the perfect blend of comfort and style. The modern kitchen showcases bright white cabinetry, marble-like granite countertops, and a large central island perfect for meal prep or entertaining. The kitchen opens onto a charming private porch perfect for grilling and enjoying your morning cup of coffee. The open layout allows for easy entertaining, both indoors and outdoors. The primary suite is a peaceful haven with a spa-inspired ensuite and an expansive walk-in closet. Whether you're hosting movie nights in the finished basement with its built-in projector or enjoying a quiet evening on the covered patio, this home is perfect for families seeking a blend of luxury and comfort.
$414,500
Kirby Avenue Lubbock, TX 79424
- Type:
- Other
- Sq.Ft.:
- 2,790
- Status:
- Active
- Beds:
- 3
- Lot size:
- 0.17 Acres
- Year built:
- 2013
- Baths:
- 2.00
- MLS#:
- 202410927
- Subdivision:
- 714
ADDITIONAL INFORMATION
Come see this stunning, move in ready home in Bacon Crest. Walk in to a beautiful living room with high ceilings and lots of light. This home has it all-new countertops, paint, lighting, and the perfect floorpan. Book your showing today!
$237,000
80th Street Lubbock, TX 79424
- Type:
- Other
- Sq.Ft.:
- 2,178
- Status:
- Active
- Beds:
- 3
- Lot size:
- 0.18 Acres
- Year built:
- 1977
- Baths:
- 2.00
- MLS#:
- 202411037
- Subdivision:
- 716
ADDITIONAL INFORMATION
Location Location Location! Fantastic 3 bed/2 bath home with basement in the established Quaker Heights neighborhood with mature landscaping and well kept homes. Offering a large isolated master, tall ceilings, and tons of natural light with over 2000sf. Backyard shed has been finished out complete with electricity and water (previously used as salon) - Take a tour today!
$539,000
104th Street Lubbock, TX 79424
- Type:
- Other
- Sq.Ft.:
- 3,450
- Status:
- Active
- Beds:
- 4
- Lot size:
- 0.23 Acres
- Year built:
- 2003
- Baths:
- 3.00
- MLS#:
- 202410793
- Subdivision:
- 725
ADDITIONAL INFORMATION
This one of a kind Joseph Reed built home worth your time to see. Impeccably renovated and located on one of the best blocks in the prestigious Southhaven neighborhood. This home competes with new construction with a perk of an established neighborhood. You will love the gorgeous curb appeal! Experience the epitome of luxurious, meticulous craftsmanship with 4 BRs, 3 BAs, 2 living spaces, formal & casual dining areas. The floorplan of this home is one in a million. Isolated master suite with large basement, isolated mother-in-law suite all separated by a formal living/dining room and a open concept family room. Wonderful outdoor living space for entertaining guests while cooking out with family and friends. DON'T MISS this perfect family home!
$316,990
Bangor Avenue Lubbock, TX 79424
- Type:
- Other
- Sq.Ft.:
- 2,152
- Status:
- Active
- Beds:
- 4
- Lot size:
- 0.16 Acres
- Year built:
- 2024
- Baths:
- 2.00
- MLS#:
- 202410765
- Subdivision:
- 726
ADDITIONAL INFORMATION
Welcome to 10510 Bangor Ave. The Garland is a single-story, 2152 sq. ft., 4 bedroom, 2 bathroom layout designed to provide you and your family a comfortable place to call home. The inviting entryway leads to the foyer which connects to the two secondary bedrooms and the secondary full bathroom. The foyer opens up to the kitchen, dining area and living area. The bedroom 1 suite is located off the living area and includes a walk-in closet & a relaxing ensuite. The utility room is located across from the kitchen. You'll enjoy added security in your new home with our Home is Connected features. Using one central hub that talks to all the devices in your home, you can control the lights, thermostat and locks, all from your cellular device. Images are representative of plan and may vary as built.
$309,990
Bangor Avenue Lubbock, TX 79424
- Type:
- Other
- Sq.Ft.:
- 2,100
- Status:
- Active
- Beds:
- 4
- Lot size:
- 0.16 Acres
- Year built:
- 2024
- Baths:
- 2.00
- MLS#:
- 202410764
- Subdivision:
- 726
ADDITIONAL INFORMATION
Welcome to 10508 Bangor Ave in the beautiful neighborhood of Abbey Glen. Expected to be completed Sept 2024. The Frisco is a thoughtfully designed 2,102 sq. ft. 4 bedrooms, 2 bathrooms and a 2-car garage home perfect for any family. This beautiful home features a spacious kitchen with a walk in pantry perfect for storage. The kitchen also features granite countertops, a large kitchen island, stainless steel appliances and open concept floorplan that opens to the nook and large family room, perfect for entertaining. The main bedroom, bedroom 1, is located off the large family room and includes a huge walk-in closet. The Frisco also offers a large covered patio with professional landscape and an irrigated front yard. This home includes our HOME IS CONNECTED base smart home package which includes the Alexa Voice control, Front Video Doorbell, Front Door Deadbolt Lock, Home Hub, Deako® Smart Switch, and Smart Thermostat. Images are representative of plan and may vary as built.
$309,990
Bangor Avenue Lubbock, TX 79424
- Type:
- Other
- Sq.Ft.:
- 2,042
- Status:
- Active
- Beds:
- 4
- Lot size:
- 0.16 Acres
- Year built:
- 2024
- Baths:
- 3.00
- MLS#:
- 202410762
- Subdivision:
- 726
ADDITIONAL INFORMATION
The Lakeway is a single-story home that offers 2,042 square feet of living space, a 2 car garage, 4 bedrooms, 3 bathrooms and a study. As you enter this home you will find yourself in a foyer that opens to a spare bedroom, bedroom 2, a bathroom and a large study with an extra closet for storage. As you continue through the home you will walk into the spacious dining room, kitchen and open family room that leads to a covered patio. The kitchen features a large kitchen island, granite countertops, a large pantry and stainless-steel appliances throughout. Just off the dining room is the third and fourth extra bedrooms as well as the third bathroom. At the back of the home, just off the family room, is the main bedroom, bedroom 1. This bedroom features plenty of space and natural lighting, a large bathroom with double vanity and a large walk-in closet. HOME IS CONNECTED base package which includes the Alexa Voice control, Front Doorbell, Front Door Deadbolt Lock, and so much more.
$223,000
85th Street Lubbock, TX 79424
- Type:
- Other
- Sq.Ft.:
- 1,593
- Status:
- Active
- Beds:
- 3
- Lot size:
- 0.13 Acres
- Year built:
- 2014
- Baths:
- 2.00
- MLS#:
- 202410593
- Subdivision:
- 730
ADDITIONAL INFORMATION
This beautiful 3-bedroom, 2-bathroom home is perfect for entertaining with a modern open floor plan. The home has a large living space and spacious kitchen, featuring ample counter space, a large island and a dedicated dining area. All 3 bedrooms are spacious with the primary bedroom having a large walk-in closet. Nice quiet neighborhood in a great school district. Brand new hot water heater! One owner home with non smokers and no animals. Check it out today!
$237,400
87th Street Lubbock, TX 79424
- Type:
- Other
- Sq.Ft.:
- 1,774
- Status:
- Active
- Beds:
- 3
- Lot size:
- 0.14 Acres
- Year built:
- 1984
- Baths:
- 2.00
- MLS#:
- 202410604
- Subdivision:
- 719
ADDITIONAL INFORMATION
Come see this lovely 3/2/2 home located in South Lubbock in a beautiful neighborhood! This house would make a perfect first home or fantastic investment property! The property features an open kitchen, hardwood floors, BONUS/FLEX room, huge closets, and updates throughout! Book your showing TODAY!
$535,000
101st Street Lubbock, TX 79424
- Type:
- Other
- Sq.Ft.:
- 3,364
- Status:
- Active
- Beds:
- 4
- Lot size:
- 0.22 Acres
- Year built:
- 2006
- Baths:
- 4.00
- MLS#:
- 202410577
- Subdivision:
- 725
ADDITIONAL INFORMATION
BETTER THAN NEW!! Move in and put your feet up! Superbly maintained home invites your inspections. Beautifully landscaped; modern and updated decor, plantation shutters, granite countertops and much more. 4 bedroom, 3.5 baths, basement, 3 car garage. Great for entertaining with a wet bar adjacent to the living area, formal dining accessible to kitchen. The lovely street of beautiful homes is secluded and celebrates a great neighborhood atmosphere. Enjoy the backyard foliage while lounging on the extended and covered patio. Viewing is easy, so make your appointment to see for yourself the many amenities found here.
$350,000
Trenton Avenue Lubbock, TX 79424
- Type:
- Other
- Sq.Ft.:
- 2,463
- Status:
- Active
- Beds:
- 4
- Lot size:
- 0.15 Acres
- Year built:
- 2014
- Baths:
- 3.00
- MLS#:
- 202410441
- Subdivision:
- 731
ADDITIONAL INFORMATION
Look no further, you have found THE ONE! This 4-bed, 3-bath home boasts a spacious floor plan w/ all of the bells & whistles! Curb appeal greets you at the 3-car drive, where the front yard is beautifully xeriscaped, making this home a low-maintenance standout amongst the rest, while the backyard lists a grand covered patio & extended pergola, handsome fence & extra storage. As you enter the front door, you'll find stunning floors, as tile & luxury vinyl plank cover every square inch of this home. The open concept living area dons a statement fireplace wall, tons of natural light & french doors. Next, the kitchen & dining space is what bragging is made of - showcasing granite counters, stainless appliances, dark/moody cabinetry, large pantry & can lighting that make this space the cherry on top of a finely iced cake. Lastly, retreat to the primary wing, one of two isolated suites, giving upscale vibes - complete w/ isolated shower, huge garden tub & walk-in closet! This. Is. The. One.
$1,299,000
113th Street Lubbock, TX 79424
- Type:
- Other
- Sq.Ft.:
- 5,121
- Status:
- Active
- Beds:
- 5
- Lot size:
- 0.6 Acres
- Year built:
- 2016
- Baths:
- 6.00
- MLS#:
- 202410349
- Subdivision:
- 725
ADDITIONAL INFORMATION
Welcome to this stunning property, built by Sharkey Custom Homes, where luxury and comfort harmoniously blend to create an exceptional living experience. This remarkable residence boasts an array of exquisite amenities that cater to both relaxation and entertainment. Step into your own private paradise with a leisure pool that beckons you for refreshing swims on hot summer days. The outdoor space features cozy casitas that offer a serene retreat for unwinding. An outdoor kitchen sets the stage for culinary adventures. This property truly embraces the art of comfort with not one, not two, but four fireplaces thoughtfully placed throughout the premises. The gourmet kitchen stands as the heart of the home. With high-end appliances, Butler's pantry and top-notch finishes, this kitchen is a chef's dream come true. Throughout the property, attention to detail and a commitment to luxury shine through. From the elegant design elements to the carefully curated amenities.
$849,999
County Road 7570 Lubbock, TX 79424
- Type:
- Other
- Sq.Ft.:
- 4,571
- Status:
- Active
- Beds:
- 4
- Lot size:
- 1.13 Acres
- Year built:
- 2006
- Baths:
- 4.00
- MLS#:
- 202410189
- Subdivision:
- 1122
ADDITIONAL INFORMATION
Step into grandeur with this magnificent home boasting 1.125 acres in prestigious Highland Oaks. The impressive entryway sets the stage, leading into a luxurious dining room and formal living area adorned with a corner fireplace and a convenient wet bar perfect for entertaining guests in style! Speaking of entertaining guests, step into the basement enjoy a truly spacious wine room and theater. A highlight of the home is the stunning office, with rich paneling and French doors that open to a private patio, ideal for work or relaxation. Double doors lead into the master suite, a sanctuary featuring its own fireplace, built-ins, and another private patio. The ensuite bathroom offers a jetted tub, spa-like shower, and dual vanities, ensuring a true retreat-like experience. So much more to see-come see in person.
$949,000
111th Street Lubbock, TX 79424
- Type:
- Other
- Sq.Ft.:
- 4,279
- Status:
- Active
- Beds:
- 4
- Lot size:
- 0.6 Acres
- Year built:
- 2005
- Baths:
- 4.00
- MLS#:
- 202410145
- Subdivision:
- 725
ADDITIONAL INFORMATION
Discover luxury living in the prestigious Falls neighborhood with this exquisite estate on over half an acre. Upon entering through the grand foyer adorned with crown molding and special ceilings, you are greeted by the impeccable craftsmanship and attention to detail that defines this home. The expansive floor plan spans 4 bedrooms and 3.5 baths and a 3.2 car garage with small golf cart or workshop space, and plantation shutters throughout. The gourmet kitchen boasts granite countertops, a Wolf gas stove, and a breakfast bar. Enjoy entertaining in the formal dining room with a large butler's pantry. Retreat to the primary suite with a double-sided gas log fireplace and luxurious steam shower. The large basement includes a cinema-like experience with a large screen TV included. Outside, the beautiful patio features electric shades & an outdoor fireplace. Additional highlights include mature landscaping, a well for sprinklers, city water for the house, 2 new water heaters & newer roof!
$615,960
20 91st Street Lubbock, TX 79424
- Type:
- Other
- Sq.Ft.:
- 3,422
- Status:
- Active
- Beds:
- 3
- Lot size:
- 0.2 Acres
- Year built:
- 1994
- Baths:
- 3.00
- MLS#:
- 202409988
- Subdivision:
- 710
ADDITIONAL INFORMATION
Welcome to this 3/2.5/2 + office AND extra flex space home in Winston Place (within Lakeridge) overlooking the 8th golf hole.Enjoy a neighborhood on a quiet cul-de-sac street that's a gated community.Isol. master suite on 1st floor.Entertain family & friends in a serene outdoor space while relaxing & unwinding in the hot tub & large covered patio while enjoying the sunset.Inside features spacious living areas with plenty of natural light, and cooks/entertainers kitchen with abundant cabinetry & counterspace.All bedrooms are generously sized w/walk-in closets.Abundant storage thru home.Nestled within the beauty of mature landscaping.Perfect retreat inviting you to relax and unwind for those seeking a balanced lifestyle in a serene well-established neighborhood.With its timeless charm, this home has been well cared for inside & out.Home boasts new hot water heaters 2024.Also see other docs uploaded in MLS for other features/amenities of home.Call Your Favorite Realtor For A Tour Today!!
$235,000
72nd Street Lubbock, TX 79424
- Type:
- Other
- Sq.Ft.:
- 1,714
- Status:
- Active
- Beds:
- 3
- Lot size:
- 0.16 Acres
- Year built:
- 1987
- Baths:
- 2.00
- MLS#:
- 202409935
- Subdivision:
- 704
ADDITIONAL INFORMATION
Super cute, move in ready home in Stonegate neighborhood just a few blocks from Heritage Middle School. Upstairs balcony perfect for relaxing. Covered patio and storage building in the backyard. Perfect for a family or a first time buyer!
$599,900
Topeka Avenue Lubbock, TX 79424
- Type:
- Other
- Sq.Ft.:
- 3,271
- Status:
- Active
- Beds:
- 4
- Lot size:
- 0.22 Acres
- Year built:
- 2003
- Baths:
- 4.00
- MLS#:
- 202409854
- Subdivision:
- 725
ADDITIONAL INFORMATION
WOW * $15k PRICE IMPROVEMENT ** Gorgeous renovation in Lakeridge South! 4/3.5/3 elegant, meticulously cared for, this former parade home boasts custom curved archways throughout, storage galore, spacious open concept layout that's great for entertaining. Isolated primary suite with travertine plank flooring, marble counters, maple cabinets, chandelier over tub, and huge walk in closet. Plus 3 guest bedrooms, 2 living, 2 dining, 2 gas fireplaces, hardwood flooring and tile in all living areas, smooth ceilings, crown moulding, contemporary updated lighting/hardware/fixtures, newer roof, water heaters, and AC (zoned), plantation shutters, granite counters throughout, surround sound, many designer touches. Trees, landscaped beds front/back, 7' fence w/concrete curbing. 3 car rear entry garage (1 is detached/heated/cooled and also useable as office). Perfect location in quiet culdesac
$225,000
80th Street Lubbock, TX 79424
- Type:
- Other
- Sq.Ft.:
- 2,022
- Status:
- Active
- Beds:
- 3
- Lot size:
- 0.2 Acres
- Year built:
- 1977
- Baths:
- 2.00
- MLS#:
- 202409856
- Subdivision:
- 715
ADDITIONAL INFORMATION
Great House in a Great Neighborhood! This house is ready for an investor, flipper or family to come in and do their magic and make it amazing!! Don't miss out on this great house!! New from house to alley, sewer, water, & gas lines also new electrical panel, roof, water heater and ac/heating all within the last 4 years
$795,000
96th Street Lubbock, TX 79424
- Type:
- Other
- Sq.Ft.:
- 4,769
- Status:
- Active
- Beds:
- 4
- Lot size:
- 0.31 Acres
- Year built:
- 1982
- Baths:
- 6.00
- MLS#:
- 202409781
- Subdivision:
- 710
ADDITIONAL INFORMATION
Immerse yourself in refined elegance at 4712 96th Street. This stunning, recently renovated estate in Lubbock's prestigious Lakeridge Country Club seamlessly blends luxurious comfort with effortless entertaining. Step inside and discover a haven designed for gracious living. Multiple living spaces offer the perfect setting for grand gatherings or intimate soirees. The gourmet kitchen, featuring top-of-the-line appliances and a butler's pantry, is a chef's dream. Two ensuite master retreats provide the ultimate in pampering, with two additional spacious bedrooms with walk-in closets. But the true star of the show might be the expansive basement, perfect for entertaining on a grand scale. Step outside to your own private oasis, where a charming patio overlooks the picturesque 17th green. Picture yourself unwinding under the Texas sky, surrounded by breathtaking golf course views.
$234,999
96th Street Lubbock, TX 79424
- Type:
- Other
- Sq.Ft.:
- 1,650
- Status:
- Active
- Beds:
- 3
- Lot size:
- 0.14 Acres
- Year built:
- 2013
- Baths:
- 2.00
- MLS#:
- 202409812
- Subdivision:
- 731
ADDITIONAL INFORMATION
Welcome to your dream home in the highly sought-after Quincy Park neighborhood. Nestled in the sought-after Frenship ISD, this charming 3-bedroom, 2-bathroom house offers a perfect blend of comfort and style. The open-concept living area features a cozy fireplace, spacious kitchen with ample counter space, and gorgeous stained cabinetry. The isolated master bedroom provides a private retreat, complete with a separate tub for ultimate relaxation. Enjoy the durability and elegance of vinyl flooring throughout the home and step outside to experience a beautifully landscaped yard. Don't miss your chance to call this 'home'!

Lubbock Real Estate
The median home value in Lubbock, TX is $200,600. This is higher than the county median home value of $192,500. The national median home value is $338,100. The average price of homes sold in Lubbock, TX is $200,600. Approximately 46.22% of Lubbock homes are owned, compared to 44.18% rented, while 9.6% are vacant. Lubbock real estate listings include condos, townhomes, and single family homes for sale. Commercial properties are also available. If you see a property you’re interested in, contact a Lubbock real estate agent to arrange a tour today!
Lubbock, Texas 79424 has a population of 255,537. Lubbock 79424 is less family-centric than the surrounding county with 28.26% of the households containing married families with children. The county average for households married with children is 31.73%.
The median household income in Lubbock, Texas 79424 is $54,060. The median household income for the surrounding county is $56,529 compared to the national median of $69,021. The median age of people living in Lubbock 79424 is 29.8 years.
Lubbock Weather
The average high temperature in July is 91.9 degrees, with an average low temperature in January of 25.5 degrees. The average rainfall is approximately 20.1 inches per year, with 7.1 inches of snow per year.
