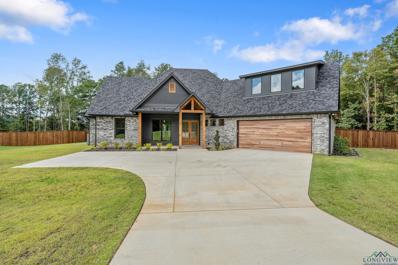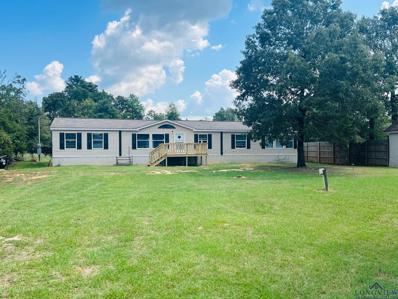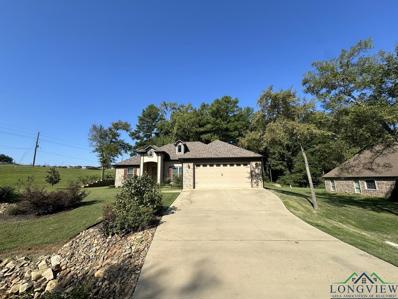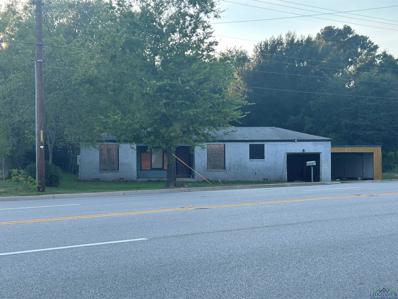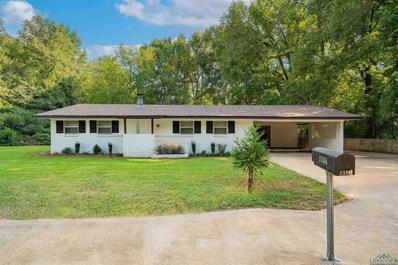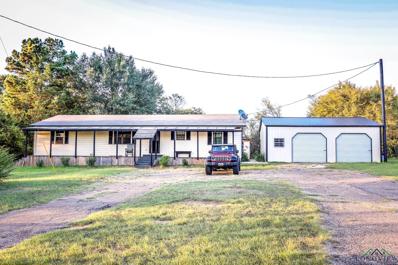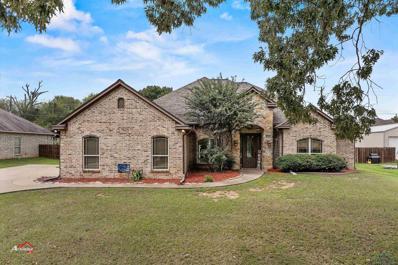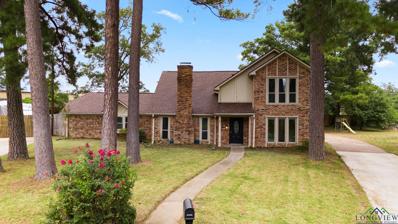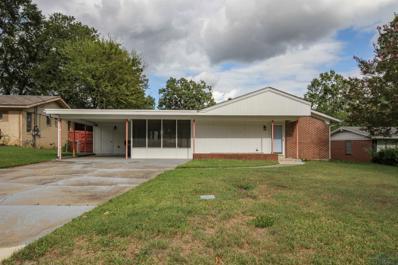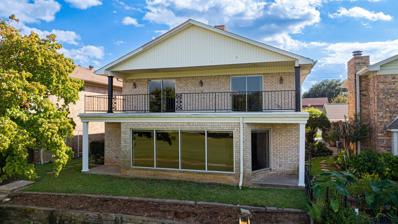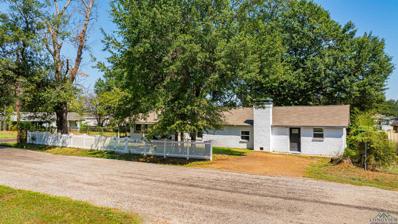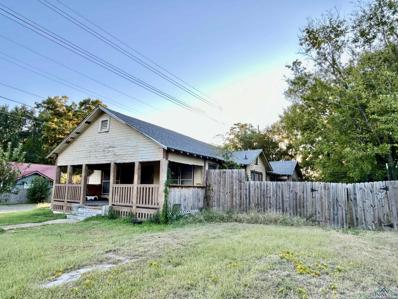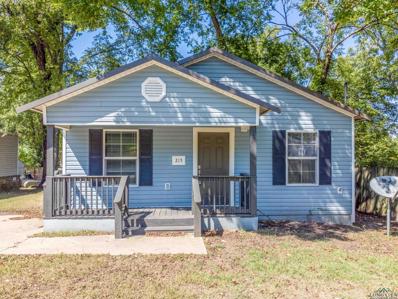Longview TX Homes for Sale
- Type:
- Single Family
- Sq.Ft.:
- 3,232
- Status:
- Active
- Beds:
- 4
- Lot size:
- 1.17 Acres
- Year built:
- 2024
- Baths:
- 3.00
- MLS#:
- 20246026
ADDITIONAL INFORMATION
Nestled on over an acre in a gated community, this custom-built 3,232 sq. ft. home perfectly hill country charm with East Texas brick tradition. Featuring 4 bedrooms, 2.5 baths, and a double-sided 2-car garage, this stunning property offers a warm, inviting atmosphere with rich wood accents throughout. Stunning floor to ceiling brick fireplace. The master bath is a spa-like retreat, complete with a spacious tile shower and a walk-in closet with extensive shelving. Upstairs, a versatile bonus room awaits, ideal for a theater, home office, or second living space. The chefâ??s kitchen boasts abundant counter space and a double-door pantry, perfect for culinary enthusiasts. Donâ??t miss the chance to experience all that 135 Thorn Briar Trail has to offerâ??schedule your private tour today!
$47,500
712 E Dean St Longview, TX 75602
- Type:
- Single Family
- Sq.Ft.:
- 1,074
- Status:
- Active
- Beds:
- 2
- Year built:
- 1946
- Baths:
- 1.00
- MLS#:
- 20245999
ADDITIONAL INFORMATION
Great Investment opportunity! 2/1 Home with extra large lot!
$515,000
210 Lavender Ln Longview, TX 75605
- Type:
- Single Family
- Sq.Ft.:
- 3,100
- Status:
- Active
- Beds:
- 3
- Lot size:
- 2.94 Acres
- Year built:
- 1993
- Baths:
- 3.00
- MLS#:
- 20737530
- Subdivision:
- The Woods Of Honeysuckle Farms U1
ADDITIONAL INFORMATION
Beautiful and thoughtfully designed home in the coveted Honeysuckle Farms. This meticulously maintained residence boasts a fabulous floor plan, featuring two master suites, a formal dining room, and an additional eating area adjacent to the kitchen. There's also an ideal space for a home office. The updated kitchen comes with state of the art SS appliances and an oversized island, perfect for entertaining. Enjoy the great sunroom that offers a lovely view of the landscaped backyard. The property sits on a double lot, just under 3 acres, providing plenty of space and privacy. This property features a stunning backyard with extensive landscaping, a beautiful koi pond, a storage building with a bathroom, and RV parking. Additionally, the home is equipped with a wholehouse generator and a well for watering the grass. Located within a Longview address and part of Hallsville ISD, this home combines luxury and convenience in a sought-after location. Some photos may be virtually staged
- Type:
- Single Family
- Sq.Ft.:
- 2,360
- Status:
- Active
- Beds:
- 4
- Lot size:
- 0.38 Acres
- Year built:
- 1961
- Baths:
- 2.00
- MLS#:
- 20737445
- Subdivision:
- Howard M Everett Addn
ADDITIONAL INFORMATION
Beautifully maintained 2360 sq ft, 4-bedroom, 2-bathroom home. Well-built and designed carport comfortably fits two cars. Formal dining room, open kitchen (with gas range - oven) and living room, large pantry, laundry room and storage room with outside access. Over a third of an acre, with fenced backyard with an above ground pool and raised deck. Living room offers a gas log fireplace and French doors leading to the back covered patio. Roof is approx. 8 years old and the pool pump approx. 2 years old
$373,500
278 Sweetheart Ln Longview, TX 75605
- Type:
- Single Family
- Sq.Ft.:
- 1,916
- Status:
- Active
- Beds:
- 4
- Lot size:
- 0.5 Acres
- Year built:
- 2010
- Baths:
- 2.00
- MLS#:
- 20245984
- Subdivision:
- Honeysuckle Farms
ADDITIONAL INFORMATION
Discover this stunning 4-bedroom, 2-bath home nestled in the desirable Honeysuckle Gardens - Hallsville ISD! As you step inside, you are greeted by a spacious living room adorned with soaring ceilings and abundant natural light. The kitchen seamlessly connects to the living area and boasts a wrap-around bar, an island, pantry and ample cabinetry for all your storage needs. Enjoy meals in the elegant formal dining room or the cozy breakfast nook. Each of the bedrooms is generously sized and offers excellent closet space. The master suite features a luxurious en suite bathroom equipped with two sinks, a spacious bathtub, a walk-in shower, and a sizable walk-in closet. Step outside to a sprawling yard, complete with a fence, a playset for the kids, and a 24x30 workshop. The workshop includes a garage door, providing parking for two vehicles or ample room for a workspace, man cave, or whatever your imagination desires. Plus, the driveway offers plenty of additional parking for guests. This home is a must-see, you won't find another like it!
$199,000
216 Hayden Longview, TX 75603
- Type:
- Manufactured Home
- Sq.Ft.:
- 2,432
- Status:
- Active
- Beds:
- 4
- Lot size:
- 0.5 Acres
- Year built:
- 2006
- Baths:
- 2.00
- MLS#:
- 20245980
ADDITIONAL INFORMATION
You can feel like you're in the country but it's not too far from what you need! This renovated manufactured home is SOOO nice! With room for everybody - 4 bedrooms and a bonus room (could be your 5th bedroom), that's only the start! There are 2 large living areas - one off the main entry and another closer to the kid's side - easily set up for a kids play area or a movie viewing room, craft room, etc. A desk in the hall and plenty of storage keeps things neat. The primary bedroom is on the other side of the house and allows for a bit of privacy. And the view -- you get to look out from the kitchen and other rooms onto the neighbors horses and cows which are behind the property. The front of the house sits well back from the road and the pasture behind seems so peaceful! Do you like cooking? There's plenty of room here with cabinets and counterspace galore. A dish cabinet in the dining area for your pretty dishes will keep them safe from everyday disasters. Donâ??t miss out on this great value!
$195,000
1213 Princeton Longview, TX 75601
- Type:
- Single Family
- Sq.Ft.:
- 1,474
- Status:
- Active
- Beds:
- 3
- Lot size:
- 0.28 Acres
- Year built:
- 1983
- Baths:
- 2.00
- MLS#:
- 20245943
- Subdivision:
- Graces Creek
ADDITIONAL INFORMATION
Very nice 3/2 home in established neighborhood. The home features tile flooring throughout, new stone countertops, sinks and related fixtures. Large bedrooms with ample closet space in each room. Wood burning fireplace in oversized living room will make for great holiday entertaining for those large families! This home is priced to sell so hurry before it is gone!!
$280,000
204 Alma Longview, TX 75605
- Type:
- Single Family
- Sq.Ft.:
- 1,522
- Status:
- Active
- Beds:
- 3
- Lot size:
- 0.17 Acres
- Year built:
- 2024
- Baths:
- 2.00
- MLS#:
- 20245930
- Subdivision:
- Johnsonville
ADDITIONAL INFORMATION
Great Location in LISD in quiet neighborhood. Energy Efficient New Construction Brick home in off Judson in Longview area. Neutral Colors, SS appliances, Granite and custom Cabinets. This home comes with 2/10 Builder warranty.
$280,000
202 Alma Longview, TX 75605
- Type:
- Single Family
- Sq.Ft.:
- 1,522
- Status:
- Active
- Beds:
- 3
- Lot size:
- 0.17 Acres
- Year built:
- 2024
- Baths:
- 2.00
- MLS#:
- 20245929
- Subdivision:
- Johnsonville
ADDITIONAL INFORMATION
Great Location in LISD in quiet neighborhood. Energy Efficient New Construction Brick home in off Judson in Longview area. Neutral Colors, SS appliances, Granite and custom Cabinets. This home comes with 2/10 Builder warranty.
- Type:
- Single Family
- Sq.Ft.:
- 2,026
- Status:
- Active
- Beds:
- 3
- Lot size:
- 0.63 Acres
- Year built:
- 2018
- Baths:
- 2.00
- MLS#:
- 20245926
ADDITIONAL INFORMATION
Don't miss out on this home! Located in the quiet Bull Run subdivision and Spring Hill ISD, this 3 bedroom, 2 bathroom home offers an open concept floor plan with split bedrooms. Beautifully landscaped and well maintained. $2,800/month, $2,800 deposit. NO PETS. Lawncare included in rent, tenant responsible for all other utilities.
- Type:
- Single Family
- Sq.Ft.:
- 1,402
- Status:
- Active
- Beds:
- 2
- Lot size:
- 0.08 Acres
- Year built:
- 1992
- Baths:
- 2.00
- MLS#:
- 20245976
ADDITIONAL INFORMATION
You will NOT want to miss the meticulously clean and updated patio home in the heart of Longview! This 2 BR/2 Bath home features over 1400 sf, a large back deck that was completely replaced in 2016 and has an added 4 X 8 Storage building! No yard to mow or hedges to trim! Landscaped with flagstone in 2011 and covered awning to the front door added in 2020. NEW ROOF October 2024! The walking path is beautifully landscaped with low maintenance plants and planters that have a sprinkler system to keep them blooming. Updated MASTER bath and walk in shower, granite style formica on kitchen countertops, and freshly painted kitchen cabinets all in 2021. Custom solar screens and plantation shutters on most all windows! Updated vinyl plank and custom tile flooring throughout the home except for the bedrooms! This adorable home is low maintenance and ready to move in and priced to sell! Don't wait to schedule your showing as this one will go fast!
$119,900
507 Pine Tree Rd Longview, TX 75604
- Type:
- Single Family
- Sq.Ft.:
- 1,388
- Status:
- Active
- Beds:
- 3
- Year built:
- 1953
- Baths:
- 2.00
- MLS#:
- 20245927
ADDITIONAL INFORMATION
Could be great Commercial location for a business. 3/2 on over 1 ac Visible from Loop 281. Come see the possibilities
- Type:
- Single Family
- Sq.Ft.:
- 1,285
- Status:
- Active
- Beds:
- 3
- Year built:
- 1960
- Baths:
- 2.00
- MLS#:
- 20245911
ADDITIONAL INFORMATION
Come checkout this 3 bedroom, 1.5 bath updated open concept home under $200K. This home has an open floor plan, granite counter tops, wood burning fire place, laminate flooring, updated bathrooms. Large back yard for entertaining. Roof installed in 2022! Call to schedule appointment before it's gone!
- Type:
- Single Family
- Sq.Ft.:
- 5,428
- Status:
- Active
- Beds:
- 6
- Lot size:
- 0.65 Acres
- Year built:
- 1982
- Baths:
- 5.00
- MLS#:
- 20245909
- Subdivision:
- Wildwood
ADDITIONAL INFORMATION
Discover the epitome of luxury living in this stunning 6-bedroom, 5-bathroom residence nestled amidst the serene beauty of Longview, TX. This spacious haven offers an abundance of living space, perfect for entertaining family and friends. Indulge in the comfort of a generously sized office, a massive game room, a formal dining room, and a cozy library. The heart of the home boasts a state-of-the-art kitchen featuring granite countertops, double ovens, a convenient island, an eat-in bar, and a warm fireplace. Retreat to your primary suite, complete with a beautifully updated en-suite bathroom. Enjoy the Texas sunshine in your private backyard, featuring a refreshing saltwater pool with a thrilling slide, an outdoor kitchen, and ample space for outdoor activities. Situated on over half an acre of land, this exceptional home offers the perfect blend of comfort, style, and functionality. Don't miss this opportunity to make it yours!
$449,500
1832 FM 2906 Longview, TX 75603
- Type:
- Single Family
- Sq.Ft.:
- 1,736
- Status:
- Active
- Beds:
- 3
- Lot size:
- 5.5 Acres
- Year built:
- 2021
- Baths:
- 2.00
- MLS#:
- 20245899
ADDITIONAL INFORMATION
DISCOVER THIS AMAZING 3 BEDROOM 2 BATH PROPERTY WITH 5.5 ACRES, PLUS AN ADDITIONAL 45+ ACRES AVAILABLE! ENJOY A BEAUTIFUL POOL AND A SPACIOUS DECK WITH AN OUTDOOR BAR AREAâ??PERFECT FOR ENTERTAINING! THERE ARE 4 SHOPS/OUTBUILDINGS INCLUDING A 2 CAR DETACHED GARAGE. JUST MINUTES FROM LONGVIEW WITH EASY ACCESS. FEATURES INCLUDE SPLIT BEDROOMS AND A LARGE OPEN KITCHEN/DINING ROOM.
- Type:
- Single Family
- Sq.Ft.:
- 2,098
- Status:
- Active
- Beds:
- 4
- Lot size:
- 0.53 Acres
- Year built:
- 2007
- Baths:
- 3.00
- MLS#:
- 20245883
- Subdivision:
- TOWERING OAKS ESTATE
ADDITIONAL INFORMATION
Welcome to this beautifully updated 4-bedroom, 2.5-bath home located in the desirable Towering Oak Estates neighborhood, part of the coveted Hallsville School District. Conveniently located to both Hallsville and Marshall. Nestled on over a half-acre lot, this property offers space, privacy, and charm. The thoughtfully designed split floor plan features a spacious master suite on one side for added tranquility. The fourth bedroom can easily be converted into a home office, offering flexibility for today's lifestyle needs. With stylish updates throughout, this home blends modern conveniences with classic comfort, making it perfect for families or anyone looking for both space and functionality.
- Type:
- Single Family
- Sq.Ft.:
- 900
- Status:
- Active
- Beds:
- 2
- Year built:
- 2021
- Baths:
- 2.00
- MLS#:
- 20245893
ADDITIONAL INFORMATION
This charming 2-bedroom, 2-bath manufactured home offers a perfect blend of comfort and style. With airy spaces and an abundance of windows, natural light floods the interior, highlighting the clean lines and modern design. Enjoy relaxing on the front porch or the side deck, perfect for morning coffee or evening sunsets. The above-ground pool adds a touch of summer fun, while the concrete parking pad ensures easy access. Nestled in a serene country setting, you'll appreciate the peaceful atmosphere while being conveniently close to Longview. Plus, you're within the Gilmer ISD, making it ideal for families. This home is a delightful escape with all the amenities you need!
- Type:
- Single Family
- Sq.Ft.:
- 3,515
- Status:
- Active
- Beds:
- 4
- Lot size:
- 0.75 Acres
- Year built:
- 1975
- Baths:
- 3.00
- MLS#:
- 20245862
- Subdivision:
- Whispering Pines
ADDITIONAL INFORMATION
Come see this beautiful 4-bedroom, 2.5-bathroom home located in a highly sought-after Pine Tree ISD neighborhood! This spacious 3,515 square foot home is perfect for large families and those who love to entertain, with a formal living room, dining room, and a versatile office area or game room. The home features recently updated windows, fresh paint, flooring, and a cozy gas fireplace in the living area. You'll love the wet bar and the flex room or formal dining room with a convenient half bath just around the corner. The downstairs master suite is a true retreat, featuring a garden tub, separate shower, his-and-her sinks, and dual closet spaces. Upstairs, youâ??ll find three additional bedrooms with Jack-and-Jill bathrooms, walk-in closets, and ample attic storage. The kitchen is a focal point of the home offering new appliances, brick accents, and butcher block countertops on the island. Fridge, washer, and dryer convey with property! A 2-car garage provides even more storage with built-in shelving and two extra storage spaces. Step outside to your large backyard, complete with a privacy fence, large patio and serene landscapingâ??perfect for relaxing or entertaining. Donâ??t miss out on this incredible home! Call today to schedule your showing.
$490,000
14 Elmwood St. Longview, TX 75604
- Type:
- Single Family
- Sq.Ft.:
- 3,422
- Status:
- Active
- Beds:
- 4
- Lot size:
- 0.67 Acres
- Year built:
- 1978
- Baths:
- 3.00
- MLS#:
- 20245850
ADDITIONAL INFORMATION
This beautifully maintained 4-bedroom, 2.5-bath home sits on a private 0.66-acre lot in a centrally located neighborhood. Boasting 3 spacious living areas and an incredible outdoor living space, complete with a hot tub and outdoor kitchen, this home is perfect for entertaining! The large kitchen features gorgeous granite countertops, gourmet appliances, and luxury lighting, all recently remodeled. Inside, enjoy the warmth of 4 fireplaces, including one in the luxury primary bath, which also offers a large soaking tub and a unique mirror with a built-in TV that appears only when turned on. The stately design includes leaded glass windows that overlook the beautifully landscaped front yard. With a 3-car garage, this home has it all. Donâ??t miss this well-loved, move-in ready gem!
$173,900
1210 Tulane Longview, TX 75601
- Type:
- Single Family
- Sq.Ft.:
- 1,334
- Status:
- Active
- Beds:
- 3
- Lot size:
- 0.22 Acres
- Year built:
- 1958
- Baths:
- 2.00
- MLS#:
- 20245795
ADDITIONAL INFORMATION
3/2/2 carport home in the heart of Longview, Texas Huge backyard, excellent location perfect for shopping and dining. Cute screened in patio perfect for reading a book or having a morning cup of coffee. Established neighborhood with wide streets. A little TLC is all you need to make this a dream come true. Excellent investment property.
$342,500
7 Bellengrath Longview, TX 75605
- Type:
- Single Family
- Sq.Ft.:
- 3,173
- Status:
- Active
- Beds:
- 3
- Lot size:
- 0.12 Acres
- Year built:
- 1980
- Baths:
- 3.00
- MLS#:
- 20245788
ADDITIONAL INFORMATION
Experience unparalleled beauty at Crossing Creeks Golf Course Hole #9 with this exquisite home. The private master suite, conveniently located downstairs, boasts separate vanities and walk-in closets for his and hers. Enjoy formal dining and a spacious living room bathed in natural light, all with stunning golf course views. Upstairs, you have the flexibility of two additional bedrooms and a bath, or one bedroom and a second living area. The large balcony offers a perfect vantage point for overlooking the lush greens of the golf course. This home is priced significantly below its current appraisal. The owners are open to making specific updates for buyers, with the option to include these improvements in your loan. Additionally, sellers are offering a Buyer Rate Buydown for qualified buyers.
- Type:
- Single Family
- Sq.Ft.:
- 2,046
- Status:
- Active
- Beds:
- 3
- Lot size:
- 0.22 Acres
- Year built:
- 1936
- Baths:
- 2.00
- MLS#:
- 20245785
ADDITIONAL INFORMATION
Completely updated 3/2 in Pine Tree! Spacious open concept with a new feel! Fresh paint, new flooring, upgraded granite and stainless steel appliances! Large bedrooms with walk in closets! Corner lot with beautiful trees. A must see!
- Type:
- Single Family
- Sq.Ft.:
- 2,155
- Status:
- Active
- Beds:
- 3
- Lot size:
- 0.25 Acres
- Year built:
- 1930
- Baths:
- 1.00
- MLS#:
- 20245799
ADDITIONAL INFORMATION
Large home with 2,155 sqft of living space in the heart of Longview featuring a completely fenced corner lot. If you are an investor or are willing to put in the work to make this house beautiful again, do not hesitate and contact your agent today. Owner will look at all offers. Schedule a showing to walk inside the gated lot.
$306,000
1820 Rodden Drive Longview, TX 75604
- Type:
- Single Family
- Sq.Ft.:
- 1,895
- Status:
- Active
- Beds:
- 3
- Lot size:
- 0.34 Acres
- Year built:
- 1968
- Baths:
- 2.00
- MLS#:
- 20245778
ADDITIONAL INFORMATION
Step into this stunningly remodeled 3-bedroom, 2-bath home, where modern upgrades meet timeless charm. The spacious layout offers a bright and open living area, perfect for entertaining. The bonus room adds flexibility, ideal for a playroom, media space, or a separate office. The formal dining room can be utilized as an extra bedroom or office too! Enjoy cooking in the updated kitchen, complete with new countertops, updated appliances, and sleek cabinetry. Both bathrooms have been tastefully renovated. Step into your dream, spa-like retreat in the master bathroom. The large backyard is perfect for outdoor gatherings or relaxation. Located in a desirable neighborhood in Pine Tree ISD, this home is move-in ready and perfect for families or those looking for extra space. Donâ??t miss out on this gem!
$159,000
215 Gates Longview, TX 75601
- Type:
- Single Family
- Sq.Ft.:
- 1,040
- Status:
- Active
- Beds:
- 3
- Lot size:
- 0.16 Acres
- Year built:
- 2013
- Baths:
- 2.00
- MLS#:
- 20245761
ADDITIONAL INFORMATION
THIS IS A MUST SEE THAT HAS IT ALL! CURB APPEAL, GREAT LOCATION, AMAZING PRICE AND CHARMING THROUGH AND THROUGH! THIS PRECIOUS AND UPDATED HOUSE HAS 3 BEDROOMS AND 2 BATHROOMS AND BOASTS MODERN AMBIANCE. THE PRIMARY BEDROOM AND ENSUITE BATHROOM SERVE AS A RETREAT FROM THE REST OF THE HOUSE. THERE ARE TWO ADDITIONAL BEDROOMS FOR FAMILY, GUESTS, OR AN OFFICE SPACE. THE LARGE BACKYARD IS PERFECT FOR EVERYTHING FROM ENTERTAINING TO LETTING YOUR PETS RUN AROUND. DON'T MISS OUT ON THIS ONE! CALL LAINEY STEVENS 903-237-8306 OR TRUDY GODSEY 903-738-6764 TO MAKE YOUR APPOINTMENT TODAY!

The data relating to real estate for sale on this web site comes in part from the Internet Data exchange (“IDX”) program of Longview Board of Realtors. IDX information is provided exclusively for the consumers' personal, non-commercial use and may not be used for any purpose other than to identify prospective properties consumers may be interested in purchasing. Information deemed reliable but not guaranteed. Copyright© 2024 Longview Board of Realtors. All rights reserved.

The data relating to real estate for sale on this web site comes in part from the Broker Reciprocity Program of the NTREIS Multiple Listing Service. Real estate listings held by brokerage firms other than this broker are marked with the Broker Reciprocity logo and detailed information about them includes the name of the listing brokers. ©2024 North Texas Real Estate Information Systems
Longview Real Estate
The median home value in Longview, TX is $198,800. This is higher than the county median home value of $198,100. The national median home value is $338,100. The average price of homes sold in Longview, TX is $198,800. Approximately 47.82% of Longview homes are owned, compared to 40.4% rented, while 11.78% are vacant. Longview real estate listings include condos, townhomes, and single family homes for sale. Commercial properties are also available. If you see a property you’re interested in, contact a Longview real estate agent to arrange a tour today!
Longview, Texas has a population of 81,967. Longview is less family-centric than the surrounding county with 27.72% of the households containing married families with children. The county average for households married with children is 30.01%.
The median household income in Longview, Texas is $53,854. The median household income for the surrounding county is $56,566 compared to the national median of $69,021. The median age of people living in Longview is 34.7 years.
Longview Weather
The average high temperature in July is 93.8 degrees, with an average low temperature in January of 34.5 degrees. The average rainfall is approximately 48.6 inches per year, with 0.8 inches of snow per year.
