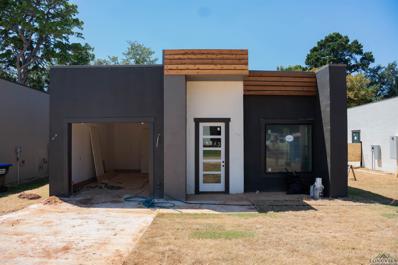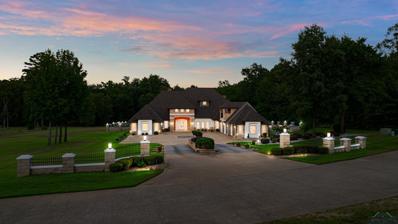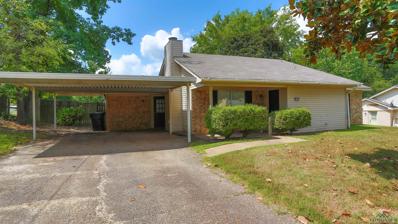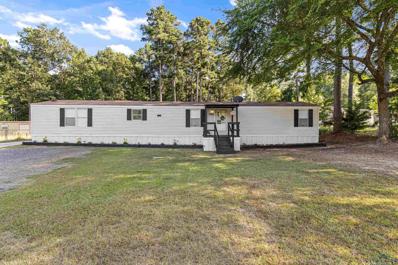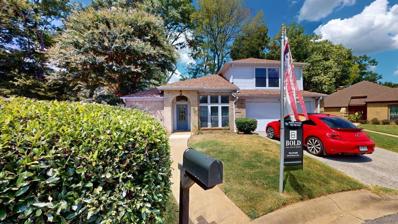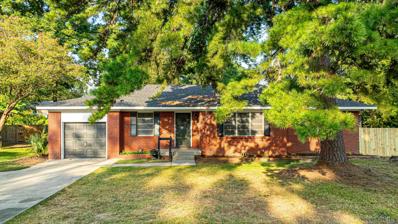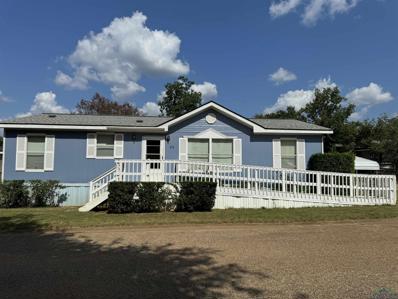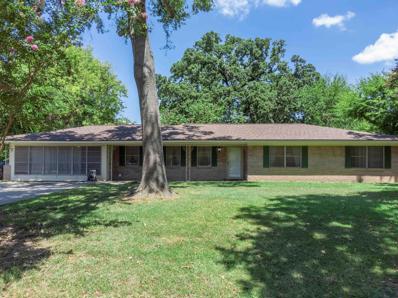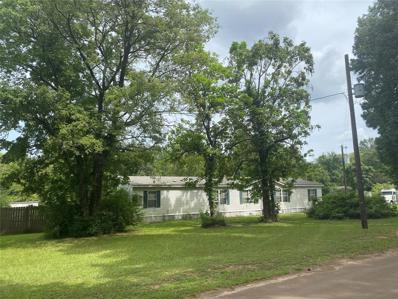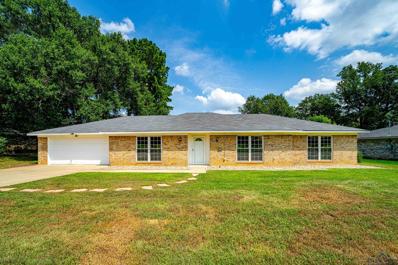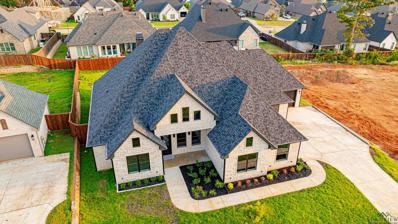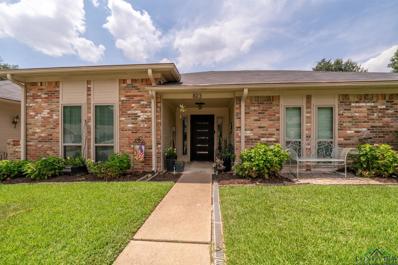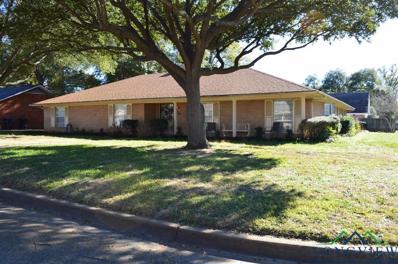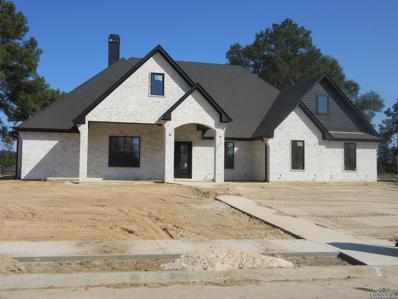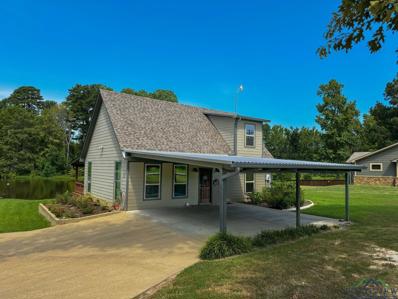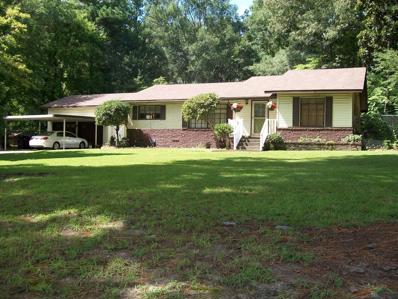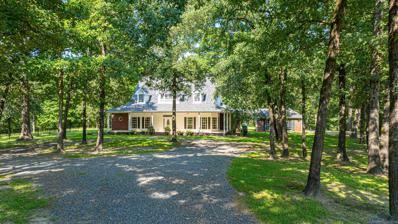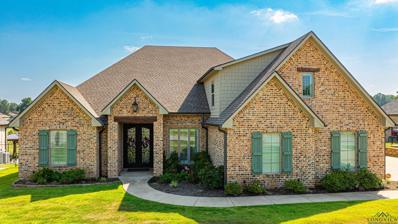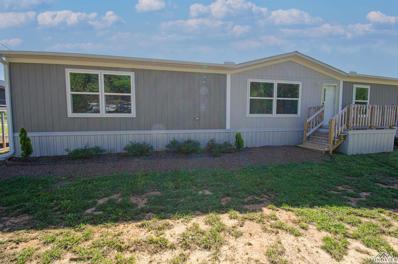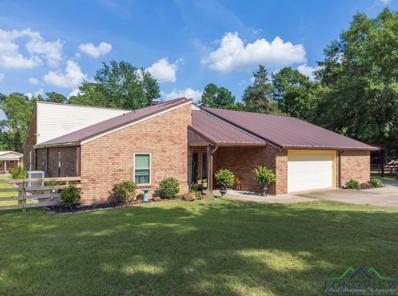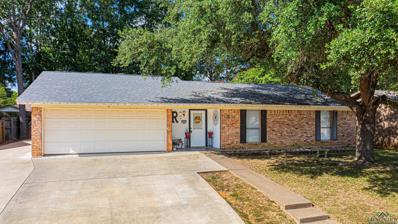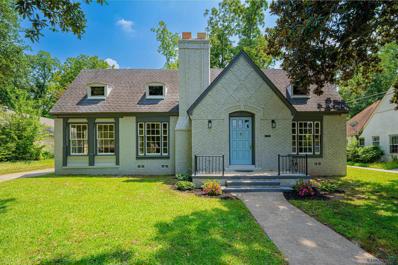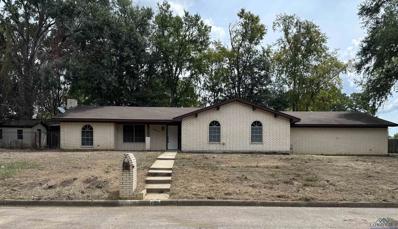Longview TX Homes for Sale
$269,000
1518 Mahlow Longview, TX 75601
- Type:
- Single Family
- Sq.Ft.:
- 1,600
- Status:
- Active
- Beds:
- 3
- Lot size:
- 0.1 Acres
- Year built:
- 2024
- Baths:
- 2.00
- MLS#:
- 20245188
ADDITIONAL INFORMATION
Welcome to a stunning modern home in Longview! This contemporary gem features a distinctive mix of concrete, stucco, and wood on the exterior, creating a unique and eye-catching look. Designed with energy efficiency in mind, the home includes spray foam insulation to help reduce your energy bills. Step inside to a bright and open living space, highlighted by elegant tile flooring, premium countertops, and sleek stainless steel appliances. The high ceilings and minimalistic design add to the modern ambiance, making every room feel spacious and inviting. The master bedroom offers a peaceful retreat with a generous walk-in closet and a stylish en-suite bathroom complete with a custom-tiled shower. Additional bedrooms are equally comfortable, sharing a well-appointed hall bathroom. The backyard is beautifully landscaped and enclosed by a modern wood and metal fence, ensuring privacy and style. This home offers contemporary living at its finestâ??schedule your visit today before itâ??s gone! 4.99% Financing Builder Incentive if you qualify through Guild Mortgage!!! Call Jessie for more information! 903-399-8720
$269,000
1516 Mahlow Dr. Longview, TX 75601
- Type:
- Single Family
- Sq.Ft.:
- 1,600
- Status:
- Active
- Beds:
- 3
- Year built:
- 2024
- Baths:
- 2.00
- MLS#:
- 20245186
ADDITIONAL INFORMATION
Welcome to a stunning modern home in Longview! This contemporary gem features a distinctive mix of concrete, stucco, and wood on the exterior, creating a unique and eye-catching look. Designed with energy efficiency in mind, the home includes spray foam insulation to help reduce your energy bills. Step inside to a bright and open living space, highlighted by elegant tile flooring, premium countertops, and sleek stainless steel appliances. The high ceilings and minimalistic design add to the modern ambiance, making every room feel spacious and inviting. The master bedroom offers a peaceful retreat with a generous walk-in closet and a stylish en-suite bathroom complete with a custom-tiled shower. Additional bedrooms are equally comfortable, sharing a well-appointed hall bathroom. The backyard is beautifully landscaped and enclosed by a modern wood and metal fence, ensuring privacy and style. This home offers contemporary living at its finestâ??schedule your visit today before itâ??s gone! 4.99% Financing Builder Incentive if you qualify through Guild Mortgage!!! Call Sarah for more information! Call Sarah for more information! 903-220-9053
$1,625,000
8 Stone Ridge Trail Longview, TX 75605
- Type:
- Single Family
- Sq.Ft.:
- 7,392
- Status:
- Active
- Beds:
- 5
- Lot size:
- 2.64 Acres
- Year built:
- 2012
- Baths:
- 7.00
- MLS#:
- 20245185
ADDITIONAL INFORMATION
Welcome to 8 Stone Ridge Trail, a stunning estate on over 2.6 acres. This luxurious home boasts elegant stucco finishes and dry stack-style stone accents, complemented by an upgraded tile roof shingle, creating an impressive and timeless exterior. Step inside to discover an interior thoughtfully updated with fresh paint and all-new vinyl plank flooring. The formal living room features a vent-less gas fireplace and expansive windows that offer breathtaking views of the outdoor living area. Adjacent to the living room, the formal dining area includes a full butler-style wet bar and a secondary pantry, perfect for entertaining. The gourmet kitchen is a chefâ??s dream, outfitted with sleek black flat-panel cabinetry, white solid surface countertops, and commercial-grade appliances. The open-concept family room provides a warm and inviting space, complete with another vent-less gas fireplace and windows overlooking the tree-lined property. The primary bedroom is a true retreat, featuring a private sitting area and a spa-like en-suite bath with a soaker Jacuzzi-style tub, a walk-through shower, and double closets with abundant built-ins. A unique feature of the primary suite is a separate garage entrance from the bathroom, offering extra privacy. This home also includes a separate office and a versatile flex area that could serve as a home gym or additional office space. For movie nights or extra guests, a tucked-away media room with a full bath upstairs can easily be transformed into a fifth bedroom. Each guest room is designed with comfort in mind, offering private baths and generous walk-in closets. Step outside to the beautifully landscaped, stone and wrought iron fenced yard. Enjoy the Texas sunshine on the extensive patio space, cook up a feast in the full-size outdoor kitchen, or take a dip in the inviting in-ground pool. Additionally, this property includes a mother-in-law guest suite, complete with an open-concept loft-style living area, a full kitchenette, separate dining and living spaces, and a full-size bathroom with a walk-in shower. Experience the perfect blend of luxury, comfort, and privacy at 8 Stone Ridge, where every detail has been carefully crafted to create a home that is truly one of a kind. Call or text today for your private tour.
- Type:
- Single Family
- Sq.Ft.:
- 1,247
- Status:
- Active
- Beds:
- 3
- Lot size:
- 0.25 Acres
- Year built:
- 1982
- Baths:
- 2.00
- MLS#:
- 20245155
- Subdivision:
- Thomas Manor
ADDITIONAL INFORMATION
Spring Hill ISD: A charming 3/2 home perfect for investment, starter, or downsizing. The open living, dining, and kitchen area creates a warm and inviting atmosphere. French doors allow for plentiful natural light. The master bedroom boasts an en-suite bathroom, spacious closet, and extra storage. The two additional bedrooms and a full bathroom are nearby. Enjoy the expansive backyard, surrounded by a privacy fence and perfect for outdoor activities. This home is perfectly located near restaurants and shopping centers.
$334,950
1407 NEW FOREST Longview, TX 75601
- Type:
- Single Family
- Sq.Ft.:
- 2,210
- Status:
- Active
- Beds:
- 3
- Lot size:
- 0.13 Acres
- Year built:
- 1996
- Baths:
- 2.00
- MLS#:
- 20245141
- Subdivision:
- ROBINWOOD #2
ADDITIONAL INFORMATION
WELL MAINTAINED WITH MANY EXTRAS. LIST OF REPLACED ITEMS IN ASSOCIATED DOCKS. LOCATED IN SMALL DEVELOPED NEIGHBORHOOD NEAR WALKING TRAILS, MEDICAL, RETAIL AND DOWNTOWN LONGVIEW. THERE IS A BONUS STORAGE AREA THAT CAN BE ENTERED THRU THE GARAGE.
- Type:
- Manufactured Home
- Sq.Ft.:
- 1,152
- Status:
- Active
- Beds:
- 3
- Lot size:
- 0.68 Acres
- Year built:
- 1999
- Baths:
- 2.00
- MLS#:
- 20245138
ADDITIONAL INFORMATION
Welcome to 190 Cross Creek Rd located in the heart of Hallsville! This delightful 3-bedroom, 2-bathroom home with a 2-car carport is a fantastic opportunity to own a property in this highly sought-after community. The open-concept living room is filled with natural light, creating a warm and inviting atmosphere for gatherings and entertaining guests. The kitchen features updated appliances, ample counter space, and plenty of cabinets for storage. Itâ??s a great space for preparing meals and enjoying dinners. The three bedrooms are generously sized, offering plenty of space for relaxation and rest. The split primary bedroom includes an en-suite bathroom for added convenience. Fresh, modern paint throughout the home gives it a clean and contemporary feel. The property sits on a spacious lot with a well-maintained yard, oversized back deck, perfect for outdoor activities and gardening. The 2-car carport provides ample parking and storage space, additional storage in the storage building. Located in a central area of Hallsville, youâ??re just minutes away from top-rated schools, shopping centers, dining options, and recreational facilities. Great community with access to parks, walking trails, and other recreational facilities. With updated paint and well-maintained interiors, this home is ready for you to move in and start making memories. Donâ??t miss out on the chance to own this charming property in Hallsville. Schedule a tour today and see for yourself why 190 Cross Creek Rd is the perfect place to call home.
- Type:
- Single Family
- Sq.Ft.:
- 1,980
- Status:
- Active
- Beds:
- 3
- Lot size:
- 0.16 Acres
- Year built:
- 1983
- Baths:
- 3.00
- MLS#:
- 20704530
- Subdivision:
- Town Lake
ADDITIONAL INFORMATION
$172,500
1502 McCann Rd Longview, TX 75601
- Type:
- Single Family
- Sq.Ft.:
- 1,556
- Status:
- Active
- Beds:
- 3
- Lot size:
- 0.34 Acres
- Year built:
- 1955
- Baths:
- 2.00
- MLS#:
- 20245103
ADDITIONAL INFORMATION
Looking for a move-in ready home in the heart of Longview? Look no further! This Beautiful home offers 1556 square feet of living space, situated on a spacious .34-acre lot. Step inside and immediately notice the original hardwood floors, new light fixtures throughout, interior/exterior paint, and more. This property includes a large fenced in backyard, attached garage, and new landscaping. Conveniently located near parks, shops, and hospitals. Don't miss out on this wonderful property, Call to see it today!
- Type:
- Manufactured Home
- Sq.Ft.:
- 1,288
- Status:
- Active
- Beds:
- 3
- Year built:
- 1997
- Baths:
- 2.00
- MLS#:
- 20245089
- Subdivision:
- TRIPLE "A" ESTATES
ADDITIONAL INFORMATION
Spacious 3 bedroom 2 bathroom home with open floor plan located in Triple â??Aâ?? Estates. Split master bedroom with tub and separate shower. Ample parking with a 2-car carport. HOA dues include trash and water. wheel chair ramp, new roof in 2022. NO SURVEY ON FILE, BUYER TO GET SURVEY IF REQUIRED
$238,800
305 EVERGREEN ST. Longview, TX 75604
- Type:
- Single Family
- Sq.Ft.:
- 2,041
- Status:
- Active
- Beds:
- 3
- Lot size:
- 0.32 Acres
- Year built:
- 1960
- Baths:
- 2.00
- MLS#:
- 20245190
ADDITIONAL INFORMATION
THIS IS A CHARMING HOME ON A VERY PRETTY STREET, WITH SPACIOUS YARD & HARDWOODS TO ENJOY. THERE ARE NUMEROUS RECENT UPDATES. THE KITCHEN WAS REMODELED IN DEC. 2023. THE STOVE, MICROWAVE & DISHWASHER WERE REPLACED AT THAT TIME, ALONG WITH INSTALLATION OF GRANITE COUNTERTOPS & BACKSPLASH, & CUSTOM CABINET. THE BATHROOMS WERE REMODELED IN 2016. THE WATER HEATER WAS REPLACED IN 2018. THERE ARE 3 BEDROOMS 2 BATHS, & 2 LIVING AREAS. ROOF WAS REPLACED IN 2022. THE SECOND LIVING AREA HAS AN EXTERIOR DOOR. IT'S A FLEX SPACE THAT COULD EASILY BE AN OFFICE, FAMILY ROOM, OR SPACIOUS MUSIC ROOM! THIS IS A "MUST SEE"!
$159,777
260 Cairy Lane Longview, TX 75604
- Type:
- Manufactured Home
- Sq.Ft.:
- 2,072
- Status:
- Active
- Beds:
- 4
- Lot size:
- 1.08 Acres
- Year built:
- 1997
- Baths:
- 3.00
- MLS#:
- 20701147
- Subdivision:
- None
ADDITIONAL INFORMATION
Great family home feel with over 2000 SQFT of living area. When you walk into this 4 bedroom 3 bath house with an office or game room that could be a 5th bedroom you will feel quite comfort as it sits peacefully on 1.083 acres you will be ready to move in! WHEELCHAIR ACCESSIBLE. Private country setting this spacious home is perfect for a first time home owner or family! There is a split master bedroom with a huge bathroom including a garden tub & 2 walk in closets! Plus another room that you can consider a master bedroom! Multiple living spaces, fire place & a open concept kitchen! Don't forget about the Pool & Storage Buildings! Endless space here under $170,000 in White Oak ISD!
$270,000
417 Wain Longview, TX 75604
- Type:
- Single Family
- Sq.Ft.:
- 2,061
- Status:
- Active
- Beds:
- 3
- Lot size:
- 0.28 Acres
- Year built:
- 1978
- Baths:
- 2.00
- MLS#:
- 20245079
ADDITIONAL INFORMATION
If youâ??ve been searching for a home UNDER $290K in the Spring Hill ISD area, look no further! This move-in-ready 3-bedroom, 2-bath gem has been beautifully updated within the past year. Enjoy new granite countertops throughout, fresh paint, flooring, and more. The kitchen is a chefâ??s dream, featuring ample counter space, endless cabinet space, and sleek stainless steel appliances. The expansive living area boasts a cozy wood-burning fireplace, perfect for relaxing evenings. A separate formal dining room offers flexibility as it can easily be transformed into an office or additional living space. The main suite includes spacious walk-in closets for all your storage needs. Outside, a large fenced backyard provides a fantastic space for pets to roam, and a convenient storage shed keeps your decor and tools organized. This home is a must-see! Call or text today to schedule your private tour.
- Type:
- Single Family
- Sq.Ft.:
- 2,770
- Status:
- Active
- Beds:
- 4
- Lot size:
- 0.34 Acres
- Year built:
- 2024
- Baths:
- 3.00
- MLS#:
- 20245076
- Subdivision:
- Hidden Hills
ADDITIONAL INFORMATION
This stunning new construction by Reich Builders is sure to fit your needs with study, 4 bedrooms, 3 baths and 3 car garage. Enjoy a nice blend of black, gray and neutral decor! Upon entry, the study with closet, are conveniently located at front of the home with double glass doors for privacy. The open concept living area features high ceilings and large wood beams with a corner stone, gas fireplace! You'll love the spacious eating island, custom black and glass hanging lights, farmhouse sink, gas cooktop, pantry and a gracious dining area with windows overlooking the backyard. Doorway exit is close by to a large, covered patio! The backyard is fenced and spacious enough for the new buyer to build a pool! The primary suite overlooks the backyard and has access to it directly from the primary bedroom. Primary bathroom features beautiful black blend of marble and creates a dramatic escape to your primary bathtub, shower, extra-large walk-in closet and double vanity with dressing area and 3 LED lighted mirrors! The 3 guest rooms and 2 baths are on the opposite side of the home with nice closet space in each bedroom. Come live in one of the most sought after and convenient Spring Hill gated neighborhoods with lighted sidewalks. Very close to dining and shopping!
$239,500
823 Montreal Longview, TX 75601
- Type:
- Townhouse
- Sq.Ft.:
- 1,696
- Status:
- Active
- Beds:
- 3
- Lot size:
- 0.09 Acres
- Year built:
- 1978
- Baths:
- 2.00
- MLS#:
- 20245058
- Subdivision:
- Towne Lake
ADDITIONAL INFORMATION
MOTIVATED SELLERS!! Take a look at this 3 bedroom, 2 bath, 2 car attached rear entry garage home in the gated community of Towne Lake Village. Centrally located, this townhome is minutes from all Longview has to offer in a quiet & private neighborhood. Custom energy efficient windows and front door were professionally installed in the past 2 years including patio slider and 9 panel glass door to garage. Accessible concrete patio installed and exterior freshly painted in 2020. Energy efficient HVAC system completely replaced within the past 2 years and uses low cost, high efficiency freon. The home is pre-wired for fiber optic internet. An automated in-ground sprinkler system maintains the lawn year-round while the automated drip irrigation system saves water and money. Bathroom upgrades, including lighting, fan heaters, showers, and flooring. Lawn Care, road maintenance, a playground for the kids, pool and clubhouse completes the experience of HOA living. Sellers are motivated to move on to their next chapter in life.
$329,900
306 Beverly St Longview, TX 75601
- Type:
- Single Family
- Sq.Ft.:
- 2,257
- Status:
- Active
- Beds:
- 3
- Lot size:
- 0.34 Acres
- Year built:
- 1962
- Baths:
- 2.00
- MLS#:
- 20245048
ADDITIONAL INFORMATION
Come enjoy this wonderful 3/2 home that sports a formal dining room and breakfast area with bay windows and that allows natural lighting to brighten the kitchen. the Kitchen has granite countertops with ample storage space and it is conveniently located next to the laundry room that also has ample cabinets to make your life easier! Thia home has 2 living areas for that family that wants space for everyone. The primary bedroom is room and quiet with 2 walk in closets and oversized shower, the other 2 bedroom share a bath that has a separate vanity perfect for guest and family. There is additional storage in the garage to keep tools and/or special projects! There is a partially fenced area at the back for privacy and a carport that can be used as a patio. This corner lot is perfect for entertaining and simply unwinding from a long day! Agent related to seller. Call for your appointment today to make this your forever home!
$664,888
135 Waterfowl Ln Longview, TX 75602
- Type:
- Single Family
- Sq.Ft.:
- 2,684
- Status:
- Active
- Beds:
- 4
- Lot size:
- 0.51 Acres
- Year built:
- 2024
- Baths:
- 3.00
- MLS#:
- 20245022
- Subdivision:
- Mallard Cove
ADDITIONAL INFORMATION
Located in Mallard Cove Subdivision in Longview but Hallsville ISD. This 4Br/3Ba with large covered back patio for entertaining are all in this new construction with everything you desire on your wish list! The finishes planned will be beautiful, wood looking tile, granite or quartz countertops throughout, lots of cabinetry, large walk in pantry, outdoor fireplace on large exterior back patio, outdoor kitchen area and so many more details planned! Call for a list of details
$269,900
268 PR 3437 Longview, TX 75602
- Type:
- Single Family
- Sq.Ft.:
- 1,378
- Status:
- Active
- Beds:
- 2
- Lot size:
- 0.4 Acres
- Year built:
- 2014
- Baths:
- 2.00
- MLS#:
- 20245016
ADDITIONAL INFORMATION
Lakeside serenity moments from the city! Perched upon a .4 acre lush lot on Highway Lake in the coveted Hallsville ISD, this cozy two bedroom, two bath bungalow is perfect for the family who wants it all. Stained concrete flooring, beautiful granite countertops, and a soaring cathedral ceiling set the rustic interior apart. Perhaps the biggest draw to the property is the view from the living room revealing an exclusive backyard oasis. This waterfront lot offers lakeside enjoyment mere steps from the covered back deck with room for the whole family. Whether you use your private concrete boat launch or the docks personal boat lift, hours of stunning views and after school fishing excursions are at your fingertips. This private members-only lake community provides the comfort and security everyone desires. Highway Lake is a leasehold purchase. Minutes from the conveniences of Longview, you will not find a better place to call home!
$225,000
1223 Mahlow Dr Longview, TX 75601
- Type:
- Single Family
- Sq.Ft.:
- 1,954
- Status:
- Active
- Beds:
- 2
- Lot size:
- 0.79 Acres
- Year built:
- 1952
- Baths:
- 2.00
- MLS#:
- 20245011
- Subdivision:
- Winterfield
ADDITIONAL INFORMATION
YOU FOUND IT!...This 1954 square foot home sits on 0.785 acre (per survey) with a completely fenced back yard with 2 gates. A large deck and patio area and grill/fire pit for family get togethers and lots and lots of room for the children and pets to play. An oversized 2 car garage with room for a workshop, 2 carport and extra parking for your guest. Inside, you'll find 2 spacious bedrooms with beautiful original hard wood floors and in one bedroom you have a built-in desk with plug-in for your computer, and lots of natural light, 2 bathrooms with wall heaters, tub and showers, an oversized formal living/dining room, plus a beautiful knotty pine wood family room and kitchen. Family room has a breakfast nook, large window with a window seat storage. The kitchen has a breakfast bar area, vinyl flooring, double sink, (new) garbage disposal, a dishwasher, electric cooktop stove w/2 ovens, refrigerator, large food pantry and lots of counter space and storage. Large utility room that can double as an office with it's own private entrance from parking area and garage. There is ample storage throughout home and garage. This great little neighborhood is conveniently located near hospitals, schools, shopping, walking trail and more. This home also sits just minutes away from beautiful downtown Longview... THIS HOME CAN EASILY BE TURNED INTO A 3 BEDROOM HOME.....A MUST SEE!! Refrigerator, bar stools, washer, dryer and computer desk will stay with accepted offer.
$799,000
1178 Big Woods Longview, TX 75605
- Type:
- Single Family
- Sq.Ft.:
- 2,660
- Status:
- Active
- Beds:
- 3
- Year built:
- 1998
- Baths:
- 4.00
- MLS#:
- 20245006
ADDITIONAL INFORMATION
Bring the horses!!! Beautiful setting on 12.96 partially wooded acreage, all fenced. Gate at entry with long beautiful drive to traditional, well cared for and inviting home! Sellers had this home custom built by Scott Hamilton in 1998 and it was also a Parade Home that year! It has soaring ceilings up to 23 ft in family room plus wonderful natural light floods in thru windows! Views of the land are seen all around! The family room and kitchen is an open concept! There is a large study which could be used as a bonus bedroom, second living, music room, kid's playroom, etc. Primary suite is on first level and features nice large bath with 2 walk-in closets. Upstairs are 2 bedrooms, 1 full bath. Downstairs has a half bath for guests, plus a second half bath near utility room and back door, formal dining, kitchen and breakfast area. Detached three-car garage and a wonderful barn with four stalls and tack room, for the horses! There is also a pin for walking the horses! This place offers gorgeous views from every direction. It's a one-owner home and has never been on the market before.
- Type:
- Single Family
- Sq.Ft.:
- 3,591
- Status:
- Active
- Beds:
- 4
- Lot size:
- 0.32 Acres
- Year built:
- 2018
- Baths:
- 3.00
- MLS#:
- 20244972
- Subdivision:
- Fairway Oaks
ADDITIONAL INFORMATION
Exquisite Custom Home in Prestigious Fairway Oaks! This residence offers 4 bedrooms, 3 bathrooms, a separate office, and an upstairs game room. The stunning curb appeal features upscale brickwork and lush landscaping. Inside, soaring ceilings, triple-stack crown molding, wood-look ceramic tiles, and a neutral color palette create a home full of character. The expansive living area seamlessly flows into the gourmet kitchen and breakfast nook. Culinary enthusiasts will appreciate the professional-grade refrigerator/freezer, double ovens, and a 5-burner gas cooktop. The primary suite boasts a luxurious en suite bathroom with a freestanding tub, a walk-in shower, and dual closets. The thoughtful split floor plan ensures privacy for guest rooms, with two rooms sharing a Jack-and-Jill bath and a third room enjoying its own private bath. The covered patio offers serene views of the oversized backyard and the new & improved Crossing Creeks Country Club golf course through elegant wrought-iron fencing. Better than new, this home is a must-see!
$179,900
155 E CR 2118 Longview, TX 75603
- Type:
- Manufactured Home
- Sq.Ft.:
- 1,475
- Status:
- Active
- Beds:
- 3
- Lot size:
- 0.23 Acres
- Year built:
- 2022
- Baths:
- 2.00
- MLS#:
- 20240790
ADDITIONAL INFORMATION
Welcome home to this brand-new charming and practical home! Offering new energy efficient Frigidaire kitchen appliances, a split floor plan, large kitchen island, Ecobee thermostat, and nestled into a quiet neighborhood. It is setup to qualify for VA and FHA loans as well as Conventional financing. This property is a turnkey, move in ready home, equipped with a wall-to-wall warranty, a 2-car detached carport, and an open back deck. Virtual demo tour available in MLS and some public websites. Please note: virtual tour and interior photos are of a demo home, not of the home on-site for advertising purposes only. Come see your new home today!
- Type:
- Single Family
- Sq.Ft.:
- 3,051
- Status:
- Active
- Beds:
- 5
- Lot size:
- 3 Acres
- Year built:
- 1976
- Baths:
- 3.00
- MLS#:
- 20244997
ADDITIONAL INFORMATION
**Oasis in White Oak ISD - Stunning 5 Bedroom, 3 Bath Home!** Discover your personal oasis in this beautiful 5-bedroom, 3-bath home located in the highly sought-after White Oak Independent School District. With a user-friendly layout and an inviting atmosphere, this property offers both comfort and elegance for families of all sizes. **Key Features:** - **Spacious Floor Plan:** Enjoy a large family room perfect for gatherings, complemented by a second entertaining area which opens to a sunroom that brings the outdoors in. - **Luxurious Master Suite:** Relax in your oversized master bedroom featuring ample closet space and an en-suite bathroom with walk in shower. - **Outdoor Entertainer's Dream:** Step outside to an amazing back deck with a covered patio and an outdoor kitchenâ??perfect for BBQs, gatherings, or simply enjoying a peaceful evening under the stars. - **Stylish Interior:** The home boasts vinyl plank flooring throughout, freshly painted walls, and a homey feel. - **Fenced Yard with Room for Pets:** Enjoy the security of a fenced yard that is cross-fenced for your animals, including a loafing shed for their comfort. - **Workshop & Garage Space:** A workshop provides plenty of room for projects and hobbies, while the 2-car garage and 2-car carport offer convenient parking options. - **Gardening Enthusiasts Welcome:** Take advantage of the raised garden beds to cultivate your green thumb and enjoy fresh produce right from your yard. - **Backup Power:** The home is equipped with a partial home generator, ensuring peace of mind during power outages. **This home is perfect for anyone looking for space, comfort, and a vibrant community!** **Don't miss this opportunity to make it your own! Schedule a showing today!**
- Type:
- Single Family
- Sq.Ft.:
- 1,562
- Status:
- Active
- Beds:
- 3
- Lot size:
- 0.33 Acres
- Year built:
- 1977
- Baths:
- 2.00
- MLS#:
- 20244986
- Subdivision:
- S-2365 - FAIRMONT NORTH
ADDITIONAL INFORMATION
PRICE IMPROVEMENT!!! What a fantastic find in Longview LOBO Country! Located in the heart of the City, convenient to shopping, dining, recreational and medical facilities. This 3 bedroom 2 bath home is a very neat and well maintained home with a cozy wood burning fireplace in the living room. Large privacy fenced backyard with plenty of room for all sorts fun or gardening projects! Make your appointment to see this home! Motivated sellers, bring all offers!! $3,000 allowance offered at closing.
$289,900
35 Covington Dr. Longview, TX 75602
- Type:
- Single Family
- Sq.Ft.:
- 2,352
- Status:
- Active
- Beds:
- 3
- Lot size:
- 0.29 Acres
- Year built:
- 1944
- Baths:
- 2.00
- MLS#:
- 20244978
ADDITIONAL INFORMATION
Welcome to this meticulously remodeled historic home in exclusive Surrey Place; also known as, Dr. Circle. Originally built in 1944, where timeless charm meets modern elegance. Step inside to discover original shiplap walls, ceilings, hardwood floors, and crown molding that blend seamlessly with tasteful modern upgrades. The focal point of the living room is the original fireplace and mantel, exuding warmth and character. The kitchen is a chef's delight, boasting brand new custom cabinetry complemented by quartz countertops and a large island featuring a stunning matte gold kitchen sink & faucet. The 36â?? 6 burner gas range is perfect for culinary enthusiasts. Enjoy the convenience of upgraded electrical & plumbing ensuring comfort and functionality. Throughout the home, elegant gold accents highlight the tasteful design choices. Chandeliers add a touch of sophistication to the main rooms. This home effortlessly combines historic charm with contemporary amenities, offering a unique blend of character and comfort.
$246,900
600 Deerwood Longview, TX 75604
- Type:
- Single Family
- Sq.Ft.:
- 1,572
- Status:
- Active
- Beds:
- 3
- Lot size:
- 0.33 Acres
- Year built:
- 1975
- Baths:
- 2.00
- MLS#:
- 20244976
- Subdivision:
- Sunny Acres
ADDITIONAL INFORMATION
Discover the perfect blend of potential and comfort in this charming 3 bedroom 2 bathroom home located in a desirable Pine Tree neighborhood. This home offers granite counter tops, a modern kitchen, vinyl plank flooring, screened in porch, adequate storage both inside & outside and is ideal for the buyers looking to add their personal touch! The open concept kitchen and den area has so much natural light from all angles. This set up is inviting for casual dinners or entertaining guests. The sellers are in the process of completing a few finishing touches, ensuring that the home will be move in ready soon. These updates include exterior painting on the trim work, grass seed for the front yard, and finishing out some sheetrock repairs in the garage, which will enhance the overall appeal and value of the property. Take advantage of the opportunity to be able to landscape the flower beds and shrubbery to your liking. Donâ??t miss the chance to own this gem! Schedule your showing today!

The data relating to real estate for sale on this web site comes in part from the Internet Data exchange (“IDX”) program of Longview Board of Realtors. IDX information is provided exclusively for the consumers' personal, non-commercial use and may not be used for any purpose other than to identify prospective properties consumers may be interested in purchasing. Information deemed reliable but not guaranteed. Copyright© 2024 Longview Board of Realtors. All rights reserved.

The data relating to real estate for sale on this web site comes in part from the Broker Reciprocity Program of the NTREIS Multiple Listing Service. Real estate listings held by brokerage firms other than this broker are marked with the Broker Reciprocity logo and detailed information about them includes the name of the listing brokers. ©2024 North Texas Real Estate Information Systems
Longview Real Estate
The median home value in Longview, TX is $198,800. This is higher than the county median home value of $198,100. The national median home value is $338,100. The average price of homes sold in Longview, TX is $198,800. Approximately 47.82% of Longview homes are owned, compared to 40.4% rented, while 11.78% are vacant. Longview real estate listings include condos, townhomes, and single family homes for sale. Commercial properties are also available. If you see a property you’re interested in, contact a Longview real estate agent to arrange a tour today!
Longview, Texas has a population of 81,967. Longview is less family-centric than the surrounding county with 27.72% of the households containing married families with children. The county average for households married with children is 30.01%.
The median household income in Longview, Texas is $53,854. The median household income for the surrounding county is $56,566 compared to the national median of $69,021. The median age of people living in Longview is 34.7 years.
Longview Weather
The average high temperature in July is 93.8 degrees, with an average low temperature in January of 34.5 degrees. The average rainfall is approximately 48.6 inches per year, with 0.8 inches of snow per year.
