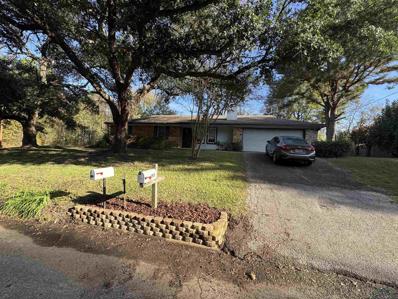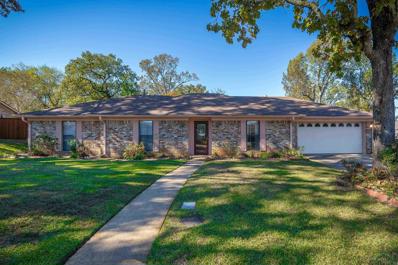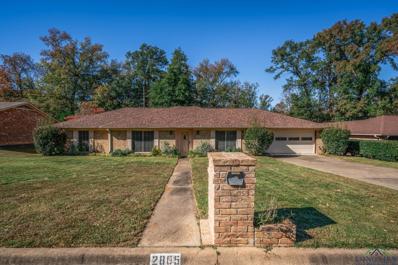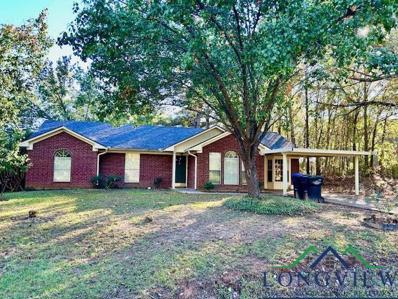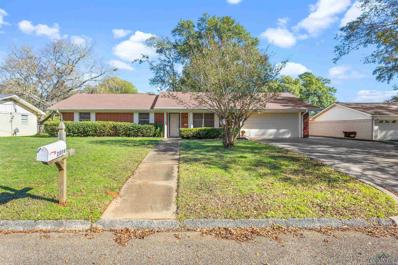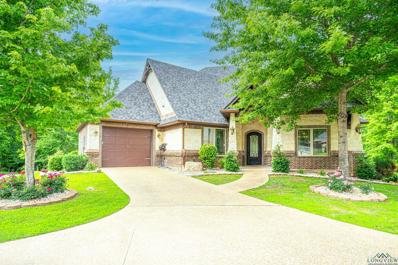Longview TX Homes for Sale
- Type:
- Single Family
- Sq.Ft.:
- 1,970
- Status:
- NEW LISTING
- Beds:
- 4
- Lot size:
- 0.3 Acres
- Year built:
- 1971
- Baths:
- 2.00
- MLS#:
- 20247598
ADDITIONAL INFORMATION
LOCATION LOCATION LOCATION... This home is ready and waiting for its next family to call it HOME. Conveniently located near shopping, dining out and all things Longview! Entering the home you will find flex space for a formal dining room, office, playroom or sitting area. Living room opens to the large backyard and has a wood burning fireplace. The Kitchen offers a breakfast bar and dining area. Other features of the home include large laundry room, extra storage room in the garage, 4 nice size bedrooms - one with a built-in desk, large vanity in the guest bathroom and more. Book your showing now and start the New Year in your New Home.
- Type:
- Single Family
- Sq.Ft.:
- 2,307
- Status:
- NEW LISTING
- Beds:
- 4
- Lot size:
- 0.14 Acres
- Year built:
- 2012
- Baths:
- 2.00
- MLS#:
- 20247594
- Subdivision:
- HOLLYBROOK EStates
ADDITIONAL INFORMATION
SUPER CLEAN HOME, READY TO MOVE-IN! SPLIT BEDROOMS, 3 OR 4 BEDS, 4TH BED COULD BE OFFICE, SPACIOUS PATIO, MASTER BEDROOM OVERLOOKING THE PATIO. WONDERFUL CEILING TREATMENT IN THE DEN. KITCHEN WITH ALL THE AMENITIES, SEE THIS HOME SOON!
$318,560
26 Estates Ct Longview, TX 75605
- Type:
- Single Family
- Sq.Ft.:
- 2,124
- Status:
- Active
- Beds:
- 3
- Year built:
- 1997
- Baths:
- 2.00
- MLS#:
- 20247506
- Subdivision:
- Northgate Estates
ADDITIONAL INFORMATION
Welcome to 26 Estates Ct in Longview, TX, a charming 3-bedroom, 2-bath home nestled in a peaceful gated community. This beautifully maintained stone and brick residence features an architectural roof and a split primary layout, offering privacy and comfort. The spacious master suite boasts a luxurious en-suite bath with a jacuzzi tub, marble shower, double vanities, and a generous walk-in closet. The open-concept living area is perfect for entertaining, with a cozy gas fireplace surrounded by built-in shelves and large windows that flood the room with natural light. The kitchen offers ample cabinet space, a walk-in pantry, and a large window overlooking the front yard, filling the space with sunlight. A breakfast bar creates a seamless connection between the kitchen and dining area, which is highlighted by three large windows, providing an inviting view into the living room. The two additional bedrooms are generously sized and feature walk-in closets, providing plenty of storage space. Unique finishes throughout the home enhance its character and charm. The easy-to-maintain .15-acre lot, cared for by the HOA, ensures a worry-free lifestyle with lawn maintenance included. Relax on the back patio, a perfect spot to unwind and enjoy the outdoors. This home offers a perfect blend of comfort, convenience, and style, making it an ideal choice for those seeking a move-in-ready home in a desirable community. Don't miss your chance to make it yours!
$224,900
3743 Smelley Rd Longview, TX 75605
- Type:
- Single Family
- Sq.Ft.:
- 1,525
- Status:
- Active
- Beds:
- 3
- Lot size:
- 0.7 Acres
- Year built:
- 1960
- Baths:
- 2.00
- MLS#:
- 20247490
ADDITIONAL INFORMATION
Hallsville ISD, and less than 5 minutes to 259/Loop 281 intersection! 3743 Smelley Rd is a charming, spacious home in a country setting, perfect for a first time home buyer or someone who just wants a simple home on a large lot. Situated on a large lot, the home offers a beautiful view of the neighbor's pond, and there is fencing all the way around the lot to help keep those pets and kiddos contained. Inside, you'll find a spacious 3/2 configuration with a huge living area, a modern kitchen, and super nice bathrooms. The roof is only 3 years old, and the home has had TONS of updates. Don't miss this opportunity to own a wonderful home at an affordable price!
$469,900
503 Hamby Rd. Longview, TX 75605
- Type:
- Single Family
- Sq.Ft.:
- 1,937
- Status:
- Active
- Beds:
- 3
- Lot size:
- 0.84 Acres
- Year built:
- 1972
- Baths:
- 2.00
- MLS#:
- 20247457
ADDITIONAL INFORMATION
Ideal location with country living and city conveniences, this 3 bedroom, 2 bath has many updates including: New Roof, Foamed Roof insulation, New Windows an all Appliances are Included. Home was newly painted inside and out in 2024. New flooring was installed in 2020 and new wood blinds throughout. With a Formal living/dining combo and spacious den, there is plenty of room to host family gatherings. Outdoors there is an additional 25 X 30 Detached Garage with electricity and can be used as a workshop, extra parking or converted to an extra living space. There is also a New Workshop by Tuft Shed and new well shed all on .84 of an acre. Make a fresh start here!
- Type:
- Single Family
- Sq.Ft.:
- 1,827
- Status:
- Active
- Beds:
- 3
- Lot size:
- 0.14 Acres
- Year built:
- 2000
- Baths:
- 2.00
- MLS#:
- 20247450
- Subdivision:
- Pebble Ridge
ADDITIONAL INFORMATION
Welcome to this charming Spring Hill home. The entry way opens to the living room with high ceilings, a gas fireplace and view of the back yard. The kitchen joins the dining area, has a breakfast bar and provides a comfortable space. The two guest bedrooms are at the front of the home with a hall bathroom that is easily accessible to both. The primary bedroom is at the rear of the home with a private bath and large walk in closet. The covered back porch adds additional space for entertaining. Call today to schedule a time to tour this home!
$299,950
23 Friendswood Dr Longview, TX 75605
- Type:
- Single Family
- Sq.Ft.:
- 2,014
- Status:
- Active
- Beds:
- 3
- Lot size:
- 0.14 Acres
- Year built:
- 1997
- Baths:
- 2.00
- MLS#:
- 20247443
- Subdivision:
- THE WOODLANDS
ADDITIONAL INFORMATION
Welcome to The Woodlands! This inviting low maintenance home built in 1997 features 3 spacious bedrooms, 2 bathrooms and just over 2000 square foot of living space. As you enter, you'll appreciate the bright and airy Den, highlighted by high ceilings and a cozy fireplace, creating an ideal space for relaxation or entertaining. The well designed floorplan offers an office, complete with built-ins, providing a functional area for work or study. The heart of the home is the bright white kitchen, recently updated with elegant granite countertops and modern appliances that were replaced in the past year. This kitchen is not only stylish but also practical for everyday cooking and gatherings. Additional updates include a natural gas HVAC system and a newly replaced gas water heater (12/2024) ensuring energy efficiency and peace of mind for years to come. Outside you will find your covered patio enhanced with a simple outdoor kitchen perfect for those who love to entertain or simply enjoy cooking outdoors and privacy fenced yard. The property features HOA year-round lawn care, allowing you to enjoy a well-maintained yard without the hassle of upkeep. This home seamlessly combines comfort, functionality, and modern conveniences, all in a lovely setting only minutes from shopping, medical care and restaurants. Don't miss the chance to make this your perfect oasis! Schedule a showing today!
$349,900
303 Ramblewood Pl Longview, TX 75605
- Type:
- Single Family
- Sq.Ft.:
- 2,900
- Status:
- Active
- Beds:
- 4
- Lot size:
- 0.48 Acres
- Year built:
- 1973
- Baths:
- 3.00
- MLS#:
- 20247439
ADDITIONAL INFORMATION
Introducing a Unique Custom Home in the Heart of Longview! This stunning residence, originally part of the 1973 Parade of Homes, has been cherished by a single owner. Nestled in a tranquil cul-de-sac on a spacious 0.48-acre lot, this property boasts an impressive 2900 square feet of living space, offering a wealth of features. As you step through the front gate, you are welcomed into a generous courtyard, setting the tone for the charm that lies within. The inviting living area showcases a cozy fireplace, with a formal dining room situated just across. Adjacent to these spaces is a sizable game room complete with a wet bar, which could easily serve as an additional living area. The kitchen features ample custom cabinetry and a delightful breakfast nook. Conveniently located off the kitchen are a laundry room and a half bath. The bedrooms are equipped with spacious closets and well-appointed bathroom facilities. In addition to the main living areas, the home offers a large enclosed sunroom at the rear, perfect for relaxation and enjoyment throughout the year. One of the standout features of this property is the expansive 636-square-foot office space, which comes with extensive shelving and storage, along with a walk-in storage area. This versatile space has direct access to the outdoors and could easily be converted into an additional bedroom if desired. The backyard is generously sized and fully fenced, providing a perfect haven for outdoor activities. The front yard is equally impressive, offering great parking and a welcoming atmosphere. Designed with an emphasis on storage and functionality, this exceptional home is a must-see!
$239,900
504 Drake Blvd Longview, TX 75605
- Type:
- Single Family
- Sq.Ft.:
- 1,870
- Status:
- Active
- Beds:
- 4
- Lot size:
- 0.24 Acres
- Year built:
- 1971
- Baths:
- 2.00
- MLS#:
- 20247400
ADDITIONAL INFORMATION
Looking for a move-in ready home in the heart of Longview? Look no further! This well-maintained 4 bedroom, 2 bathroom home offers the perfect blend of comfort and convenience. Nestled in a convenient location, just minutes away from shopping, dining, schools, and medical facilities providing the perfect balance of privacy and accessibility. The home features an open floor plan with spacious living area, ideal for both family living and entertaining. Recent updates include paint throughout the house, flooring, and HVAC system. Step outside into a heated and cooled sunroom perfect for relaxing, enjoying your morning coffee, or hosting gatherings year-round. The large backyard provides space for outdoor activities and potential for gardening or lounging. Donâ??t miss the opportunity to make this charming home yours. Schedule a your private showing today!
$349,999
20898 FM 449 Longview, TX 75605
- Type:
- Single Family
- Sq.Ft.:
- 1,040
- Status:
- Active
- Beds:
- 1
- Lot size:
- 2.98 Acres
- Year built:
- 2007
- Baths:
- 1.00
- MLS#:
- 20247369
ADDITIONAL INFORMATION
**Two Homes on Nearly 3 Acres in Hallsville ISD!** Escape to the peace and tranquility of country living with this charming, cottage-style cabin nestled on 2.98 acres. Located in the highly sought-after Hallsville school district, this property offers the perfect blend of privacy and convenience. The main home is a cozy,1 bedroom/1 bathroom, well-maintained retreat surrounded by nature, while being just minutes from city amenities. The second house, 2/1- recently relocated to the property, provides incredible potential to be transformed into an Airbnb, rental property, or additional living space. Enjoy the freedom of unrestricted land and endless possibilities! Donâ??t miss this unique opportunityâ??call today to schedule your private showing!
$169,900
1248 Eden Dr Longview, TX 75605
- Type:
- Townhouse
- Sq.Ft.:
- 1,251
- Status:
- Active
- Beds:
- 3
- Lot size:
- 0.11 Acres
- Year built:
- 1984
- Baths:
- 2.00
- MLS#:
- 20247333
ADDITIONAL INFORMATION
Check out this adorable 3 bedroom, 2 bath townhouse in Longview! With a double carport for covered parking in the back and a wood burning fireplace inside, you are sure to stay warm and dry, even in these cold temperatures! Updates include vinyl plank flooring throughout, fresh paint, and granite countertops in the kitchen! Home has a cute side yard and large enclosed patio! This place is close to everything! Target and Walmart are less than 5 minutes away and you will have your choice of restaurants every single day! Also close to a multitude of churches and hospitals! Don't wait on this one at this price! Call your favorite Realtor to see it today!
- Type:
- Single Family
- Sq.Ft.:
- 2,852
- Status:
- Active
- Beds:
- 4
- Lot size:
- 1.61 Acres
- Year built:
- 2007
- Baths:
- 3.00
- MLS#:
- 20247323
- Subdivision:
- Lakes At Honeysuckle Farms
ADDITIONAL INFORMATION
Welcome to the Lakes of Honeysuckle Farms, a serene and prestigious community where this stunning custom-built home awaits you. Nestled on 1.61 acres in a peaceful cul-de-sac, this traditional residence is adorned with rich, custom cedar woodwork throughout, providing a warm and inviting atmosphere from the moment you step inside. Upon entering, you are greeted by a spacious foyer that flows seamlessly into the expansive family room, which features a striking stone fireplaceâ??an impressive focal point in the heart of the home. With 4 generously sized bedrooms, 3 full bathrooms, a bonus room, and a two-car garage, this home offers ample space for both relaxation and functionality. The open-concept kitchen serves as the hub of the home, ideal for family gatherings and entertaining. It effortlessly connects to the living and dining areas, making it a perfect space for creating lasting memories. The primary suite is a true retreat, boasting vaulted ceilings that enhance the airy, expansive feel. The primary bathroom is a spa-like sanctuary, complete with a beautifully tiled shower and a soaking tubâ??an ideal space to unwind after a long day. Large windows throughout the home flood the interior with natural light and offer breathtaking views of the picturesque outdoors. Step outside to a stone patio that leads to a stunning pool, perfect for relaxation or entertaining guests. The spacious backyard offers endless possibilities for family fun and outdoor activities. The covered back patio ensures seamless indoor-outdoor living, providing plenty of space for hosting gatherings, from casual get-togethers to more formal events. This home is the perfect blend of comfort, luxury, and style, offering a tranquil haven for you and your family to create unforgettable memories.
- Type:
- Rental/Lease
- Sq.Ft.:
- 600
- Status:
- Active
- Beds:
- 3
- Year built:
- 1990
- Baths:
- 2.00
- MLS#:
- 20247297
ADDITIONAL INFORMATION
3 BEDROOM 2 BATH DUPLEX IN SPRING HILL WITH FENCED BACK YARD LARGE OPEN DEN WITH FIREPLACE. $1,195 WITH $500 DEPOSIT.
$1,495,000
989 Mustang Dr. Longview, TX 75605
- Type:
- Single Family
- Sq.Ft.:
- 3,168
- Status:
- Active
- Beds:
- 4
- Lot size:
- 6.27 Acres
- Year built:
- 2015
- Baths:
- 4.00
- MLS#:
- 20247286
- Subdivision:
- PUTMAN FARMS
ADDITIONAL INFORMATION
Your dream property awaits! Classic mediterranean architecture with stucco walls, arched windows, and stunning concrete roof designed with tile like texture to mimic the terracotta aesthetic while offering superior strength and durability. Drive up to the grand entrance with mosaic inlays, lush landscaping and ample parking space. As you step inside you will find travertine tile throughout offering a seamless look that adds texture and cooling effect, ideal for warm climates. Located on the main floor for privacy and ease is the spacious master bedroom with sitting area and access to the pool. A luxurious en-suite bathroom with soaking tub, walk in tile shower and walk in closet. Once you have relaxed in your own private space of the master area, you will walk through to find a true chef's kitchen. This area provides modern appliances, ample counter space, custom cabinetry and a large central island featuring a butcher block countertop. There is a separate dedicated space for laundry with storage and a sink. Discover a private office with a large window and access to a full bathroom, doubling as a guest suite. This open concept design with 2 large living rooms features high ceilings, a fireplace and incorporates sliding glass doors that fully open to create an expansive space to blend the indoors with your own outdoor paradise. Moving upstairs you will find another sitting area with large guest rooms connected by a jack and jill bathroom and a shared shower/tub combo with each room allowing access to the outdoor balcony, overlooking stunning views of the property. Perfect for entertaining, the sunken indoor bar opens up to a swim up bar in the outdoor pool area where you will notice a resort style pool with a large covered patio for lounging and entertaining with an outdoor bar and grilling station ideal for hosting all of your gatherings. This property showcases over 6 acres of country charm combined with luxury and practicality for an exceptional living experience every time you come home. Do not miss your chance to explore this exquisite home! With 4 bedrooms, 3.5 bathrooms and 6.27 acres of serene countryside, it offers unmatched luxury and functionality making it a rare opportunity for a dream retreat!
- Type:
- Single Family
- Sq.Ft.:
- 3,435
- Status:
- Active
- Beds:
- 4
- Lot size:
- 0.55 Acres
- Year built:
- 2011
- Baths:
- 4.00
- MLS#:
- 20247282
- Subdivision:
- Chase Creek
ADDITIONAL INFORMATION
Discover the spectacular Spring Hill home nestled in the sought-after Chase Creek subdivision. This custom-built gem boasts 4 bedrooms, 3.5 baths, and an oversized 3-car side-entry garage, all situated on over half an acre corner lot. Upon entering, youâ??ll be greeted by a grand foyer, with a formal dining room to the right and a beautifully appointed office with built-ins to the left. The living room exudes charm, featuring a stunning fireplace flanked by built-ins and flowing seamlessly into the breakfast area and gourmet kitchen. The kitchen is a chef's dream, offering stainless steel appliances, double ovens, a 6-burner gas cooktop, and ample counter space for meal preparation and entertaining. The main floor hosts a spacious master suite, while the second level offers three guest bedrooms and two baths, including a private en-suite and a Jack-and-Jill bath for the other two rooms. This home is designed for comfort and convenience, with modern updates such as new lighting, fresh paint, and elegant finishes throughout. Outside, the expansive backyard is perfect for entertaining, featuring a covered patio, a large inground pool, a pergola, and plenty of green space for kids and pets to play. This home is a rare findâ??schedule your private showing today!
$221,040
1812 Flagstone Dr Longview, TX 75605
- Type:
- Townhouse
- Sq.Ft.:
- 1,228
- Status:
- Active
- Beds:
- 2
- Lot size:
- 0.07 Acres
- Year built:
- 2009
- Baths:
- 2.00
- MLS#:
- 20247281
ADDITIONAL INFORMATION
Welcome to this delightful 2-bedroom, 2-bathroom home, perfectly designed for easy living! Situated in a highly convenient Longview neighborhood, this all-brick residence boasts low-maintenance vinyl plank and tile flooring throughout the main living areas. Step outside to enjoy your mornings or evenings on the spacious covered patio, perfect for relaxing or entertaining. The small, fenced yard adds a touch of privacy and is ideal for those seeking manageable outdoor space without the hassle. With no HOA, you'll appreciate the freedom to truly make this home your own. Conveniently located near shopping, dining, and all the essentials, this home offers the ideal blend of comfort and accessibility.
$349,000
2806 Tryon Rd Longview, TX 75605
- Type:
- Single Family
- Sq.Ft.:
- 1,864
- Status:
- Active
- Beds:
- 3
- Lot size:
- 0.33 Acres
- Year built:
- 1966
- Baths:
- 2.00
- MLS#:
- 20247264
ADDITIONAL INFORMATION
Welcome to this stunning, fully remodeled 3 bedroom, 2 bath, and 3 car garage home nestled gracefully on a spacious corner lot. A true masterpiece of modern living, this residence has undergone a meticulous transformation, boasting an array of upgrades that redefine comfort and style. Step inside and be captivated by the seamless blend of elegance and functionality. The heart of the home features brand new cabinets, providing ample storage to keep your living spaces uncluttered and organized. The durable yet chic vinyl floors add a touch of sophistication while ensuring easy maintenance for years to come. Experience the pinnacle of modern plumbing with the upgraded PEX plumbing system, offering reliability and peace of mind. The addition of thermopane windows floods the interior with natural light, creating a warm and inviting ambiance throughout. Indulge in the luxury of endless hot water with the Navien tankless water heater, a true mark of efficiency and convenience. The curated fixtures and appliances effortlessly marry form and function, enhancing the overall aesthetic and utility of the space. Culinary enthusiasts will delight in the natural gas stove, a chef's dream for precision cooking and culinary creations. The open-concept layout seamlessly connects the kitchen, dining, and living areas, making entertaining a breeze. The roof and gutters, a mere 2 years old, provide both durability and peace of mind. Fresh exterior paint breathes new life into the home, complemented by updated lighting that exudes a welcoming ambiance and enhances curb appeal. With attention to every detail, this remodeled haven presents an opportunity for you to live effortlessly and luxuriously. Don't miss the chance to make this corner lot retreat your own. Schedule a showing today and step into a world of modern refinement and comfort. Your dream home awaits. Please reach out to Vivek at 903.399.1322 to schedule a showing.
- Type:
- Single Family
- Sq.Ft.:
- 2,543
- Status:
- Active
- Beds:
- 4
- Lot size:
- 0.77 Acres
- Year built:
- 2021
- Baths:
- 3.00
- MLS#:
- 20247251
- Subdivision:
- Lost Creek
ADDITIONAL INFORMATION
Location, Location, Location! The secretâ??s out, the Estates at Lost Creek is a highly sought-after community. Nestled in the heart of a prime, hidden gem subdivision, this home offers a smart investment opportunity, surrounded by much higher-priced properties. This is the first home to hit the market, and all other homes sold prior to completion, making this an exclusive opportunity. The exterior of this home is truly one-of-a-kind, showcasing exceptional curb appeal that stands out in the neighborhood. With 4 spacious bedrooms, 3 luxurious baths, and a 2-car garage, this home is designed for comfort and style. Located on just under an acre, in a peaceful cul-de-sac that backs to serene woods, the setting is nothing short of spectacular. The white hand-coated brick exterior and impressive cabinetry craftsmanship throughout the home are details that will impress even the most discerning buyers. The Dream Kitchen: This open-concept kitchen is a chefâ??s dream. Custom cabinetry, a French-style vent-a-hood, a gas cooktop, built-in oven and microwave, and a designer sink make this space perfect for both cooking and entertaining. Gather with friends around the kitchen island, or step outside to the covered patio for year-round enjoyment. Primary Suite Oasis: The spacious primary suite is designed for relaxation. It features a large walk-in closet and a luxurious bathroom with bright, fresh shower walls, stunning flooring, and a spa-like ambiance. Unwind in the large soaking tub, surrounded by beautiful shiplap wallsâ??a perfect retreat after a long day. No detail has been overlooked in this meticulously designed home. The remaining builder warranty is transferable, offering peace of mind to the new owner. Bonus Features: Tankless hot water heater with a recirculating system Programmable thermostats for energy efficiency Security alarm system for added safety Ample space to add a pool if desired This home must be seen in person to fully appreciate the quality and attention to detail. Donâ??t miss out on this rare opportunity to own a beautiful, custom-built home in a coveted location!
- Type:
- Single Family
- Sq.Ft.:
- 1,300
- Status:
- Active
- Beds:
- 3
- Lot size:
- 0.5 Acres
- Year built:
- 1984
- Baths:
- 2.00
- MLS#:
- 20247223
ADDITIONAL INFORMATION
Lovely remodeled three bedroom two bath home in a peaceful northside neighborhood. All new appliances, granite countertops, and roof tha'ts only 4 years old.
- Type:
- Single Family
- Sq.Ft.:
- 2,210
- Status:
- Active
- Beds:
- 3
- Lot size:
- 0.39 Acres
- Year built:
- 1983
- Baths:
- 2.00
- MLS#:
- 20247197
- Subdivision:
- Northridge Hills
ADDITIONAL INFORMATION
Discover a wonderful 3/2/2 home located in Pine Tree that awaits you. Curvey landscaped sidewalk leads to front door. Upon entrance, the spacious living room makes a statement with the tray ceiling and the bricked floor to ceiling wood burning fireplace area with its long hearth for seating and windows on each side for natural light. In addition, the fireplace has blowers, along with electric fireplace installed. The home once had a step down into the family room, which has been filled in to create all one level throughout and new tile flooring installed. Kitchen updated with quartz countertops, decorative backsplash, custom soft close cabinetry by B&L Cabinets, stainless steel microwave, stove top and dishwasher. Eatery at the center island, along with breakfast room and formal dining. Enjoy the plentiful storage in the food center. Main bathroom offers double separate sinks, shower, soaker tub and two walk in closets. Front bathroom is shower/tub, corian countertops with newer custom cabinet installed. Enjoy relaxing in the screened porch (floor recently painted in sunroom) overlooking the landscaped yard. Popcorn ceiling removed and ceilings painted, along with walls and doors having fresh paint. More updates include: 2018 roof installed, two hot water heaters, wooden privacy fence, garage door and additional insulation added to attic. Newer storage building. Workroom in garage and beyond double fencing gate is a concrete parking pad. So much to appreciate! Make plans to see this property soon and make it your next home.
- Type:
- Single Family
- Sq.Ft.:
- 1,994
- Status:
- Active
- Beds:
- 3
- Lot size:
- 0.27 Acres
- Year built:
- 1978
- Baths:
- 2.00
- MLS#:
- 20247193
ADDITIONAL INFORMATION
Step into this delightful 3-bedroom, 2-bathroom home with 1,994 square feet of well-designed living space on a .268-acre lot. Gather in the cozy living room, featuring a woodburning fireplace thatâ??s perfect for those cool Texas evenings. A versatile formal dining roomâ??or second living areaâ??offers the flexibility to suit your lifestyle. The large sunporch provides a relaxing retreat, ideal for sipping your morning coffee or enjoying your favorite book. Outside, a spacious fenced backyard invites outdoor fun, gardening, or entertaining. The 16x20 storage building with electricity and AC unit offers plenty of room for tools, hobbies, or extra storage needs. Donâ??t miss the opportunity to make this warm and inviting property your own!
$259,000
2805 Clendenen Ln Longview, TX 75605
- Type:
- Single Family
- Sq.Ft.:
- 1,993
- Status:
- Active
- Beds:
- 3
- Lot size:
- 0.3 Acres
- Year built:
- 1975
- Baths:
- 2.00
- MLS#:
- 20247186
- Subdivision:
- Hampshire Place
ADDITIONAL INFORMATION
Welcome to 2805 Clendenen Ln in Longview, TX! Nestled within Longview ISD, this charming 3-bedroom, 2-bathroom home offers a peaceful retreat on a 0.3-acre lot. The inviting living room features a vaulted ceiling and a cozy wood-burning fireplace, perfect for gatherings this Christmas season. A versatile front room can serve as a formal dining area or a second living space, tailored to your needs. Located in a tranquil and secluded neighborhood with minimal traffic, thanks to only two entry and exit points, this home is perfect for families. Enjoy morning or evening walks in the serene surroundings. Step outside the back door to an expansive wooden deck, ideal for entertaining or unwinding while overlooking the lush woods bordering the Paul G. Boorman, you might even see a deer or two! There is a good sized storage shed outback to store all your lawn equipment and tools. Experience the perfect combination of privacy and community, right in the center of town. Donâ??t miss the chance to make this delightful home yours!
$190,000
102 AMY Longview, TX 75605
- Type:
- Single Family
- Sq.Ft.:
- 1,640
- Status:
- Active
- Beds:
- 3
- Year built:
- 1995
- Baths:
- 2.00
- MLS#:
- 20247183
ADDITIONAL INFORMATION
Great opportunity for first time buyer or an investor! Almost 1900 sq ft (with sunroom included) and listed at over $18,000 less than the Gregg county appraisal! Cute three bed home ( could potentially be four bedrooms) with two full bath rooms, just in need of someone to love this home and create equity at the same time.
$192,500
2804 Amberwood Dr Longview, TX 75605
- Type:
- Single Family
- Sq.Ft.:
- 1,600
- Status:
- Active
- Beds:
- 3
- Lot size:
- 0.26 Acres
- Year built:
- 1967
- Baths:
- 2.00
- MLS#:
- 20247146
ADDITIONAL INFORMATION
Discover this charming 3-bedroom, 2-bathroom home in the highly sought-after Pine Tree ISD! Featuring new vinyl plank flooring and an open floor plan, this home offers two spacious living areas, a cozy wood-burning fireplace, and a kitchen designed to impress with granite countertops, a subway tile backsplash, and stainless steel appliances. Step outside to enjoy the covered back porch and a fully fenced backyardâ??perfect for relaxing or entertaining. Plus, the seller is offering owner financing with just 10% down at 10% interest, making this an incredible opportunity to own your dream home.
- Type:
- Single Family
- Sq.Ft.:
- 4,748
- Status:
- Active
- Beds:
- 5
- Lot size:
- 1.9 Acres
- Year built:
- 2012
- Baths:
- 5.00
- MLS#:
- 20247139
- Subdivision:
- FALLS CREEK
ADDITIONAL INFORMATION
Ooh-la'-la'! Welcome to this exquisite one-owner builder's custom-built home nestled on 1.9 acres in the desirable Spring Hill ISD. Situated at the end of a tranquil cul-de-sac, this walk-out tri-level home offers the epitome of luxury living. Boasting separate entertaining areas and outdoor spaces, this property is an entertainer's dream. With over 4,700 sqft of meticulously designed living space, this home is designed with ample room for both relaxation and hosting gatherings. Featuring the main kitchen upstairs and a bonus kitchen downstairs, you can split the noise area from the relaxation area or have house guests without disturbing each other. Lavish living room with full bar open to chef's kitchen with both formal and informal dining spaces. Featuring upper and lower garage levels, accommodating multiple vehicles and providing convenient access. The layout encompasses 5 bedrooms and 5 bathrooms, providing ample space for family and guests. Enjoy the cozy ambiance of three fireplaces, perfect for adding a touch of warmth to the atmosphere. Step outside to discover an inviting outdoor kitchen, ideal for al fresco dining and summer barbecues. Lets not forget the hot tub on the lower level. Located within the highly sought-after Spring Hill ISD, this home offers access to excellent educational opportunities. Don't miss your chance to own this unique property that seamlessly blends elegance, comfort, and functionality. Schedule your private showing today and experience the lifestyle that awaits you!

The data relating to real estate for sale on this web site comes in part from the Internet Data exchange (“IDX”) program of Longview Board of Realtors. IDX information is provided exclusively for the consumers' personal, non-commercial use and may not be used for any purpose other than to identify prospective properties consumers may be interested in purchasing. Information deemed reliable but not guaranteed. Copyright© 2024 Longview Board of Realtors. All rights reserved.
Longview Real Estate
The median home value in Longview, TX is $198,800. This is higher than the county median home value of $198,100. The national median home value is $338,100. The average price of homes sold in Longview, TX is $198,800. Approximately 47.82% of Longview homes are owned, compared to 40.4% rented, while 11.78% are vacant. Longview real estate listings include condos, townhomes, and single family homes for sale. Commercial properties are also available. If you see a property you’re interested in, contact a Longview real estate agent to arrange a tour today!
Longview, Texas 75605 has a population of 81,967. Longview 75605 is less family-centric than the surrounding county with 29.08% of the households containing married families with children. The county average for households married with children is 30.01%.
The median household income in Longview, Texas 75605 is $53,854. The median household income for the surrounding county is $56,566 compared to the national median of $69,021. The median age of people living in Longview 75605 is 34.7 years.
Longview Weather
The average high temperature in July is 93.8 degrees, with an average low temperature in January of 34.5 degrees. The average rainfall is approximately 48.6 inches per year, with 0.8 inches of snow per year.


















