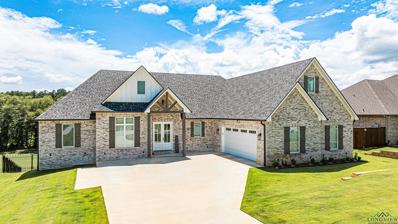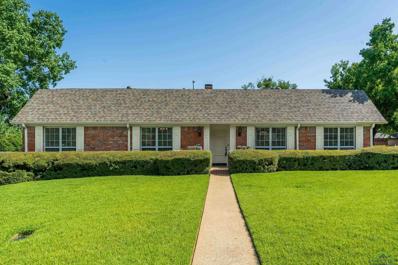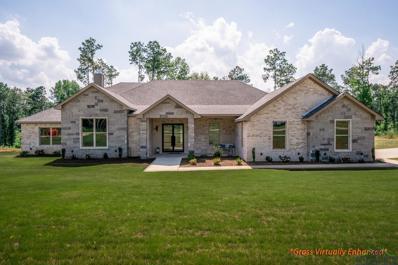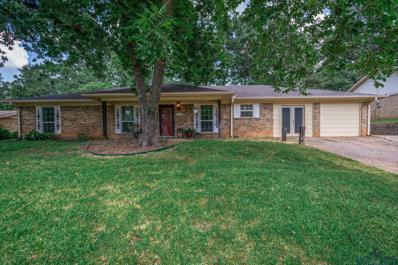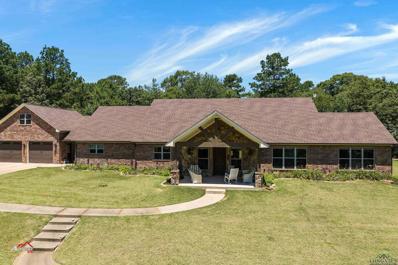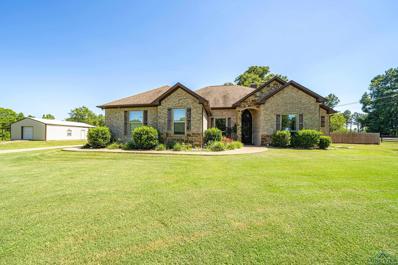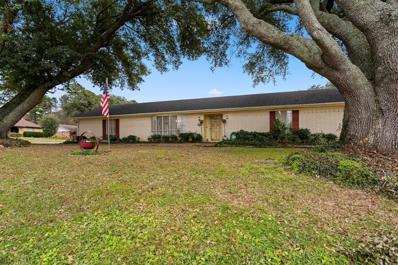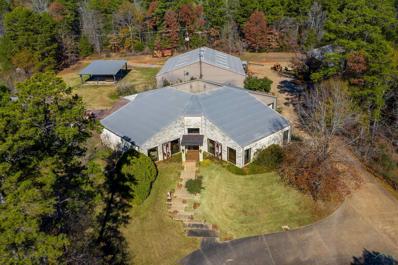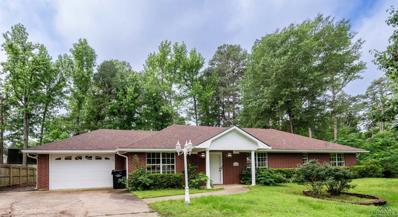Longview TX Homes for Sale
- Type:
- Single Family
- Sq.Ft.:
- 3,093
- Status:
- Active
- Beds:
- 3
- Lot size:
- 2.38 Acres
- Year built:
- 1996
- Baths:
- 3.00
- MLS#:
- 20695604
- Subdivision:
- PRICE JAMES SUR
ADDITIONAL INFORMATION
Welcome to this charming log home located north of Longview, TX. This home blends country ambiance with the convenience of being minutes from shopping and schools. Inside, you'll find 3 spacious bedrooms, including a master on the ground floor, 2 and a half bathrooms. The home office is ideal for remote work or study. The living space features tall ceilings, creating a bright atmosphere. A bonus game room includes a pool table and ping pong table, both of which stay with the house. The semi-open kitchen offers ample storage. Outside, enjoy the gunite pool and the back porch, perfect for entertaining. The property spans 2.38 acres, beautifully landscaped with chain-link fenced areas, ideal for dog lovers. This log home is a perfect retreat, offering rustic charm and modern conveniences. Itâ??s an excellent choice for those seeking a serene lifestyle without sacrificing accessibility to urban amenities. Don't miss the opportunity to make this stunning property your new home!
- Type:
- Single Family
- Sq.Ft.:
- 3,489
- Status:
- Active
- Beds:
- 4
- Lot size:
- 1.6 Acres
- Year built:
- 1980
- Baths:
- 3.00
- MLS#:
- 20244782
ADDITIONAL INFORMATION
New improved price!!! Don't miss this large house with must see character. Experience tranquility at its finest as you ascend the winding driveway to this distinctive A-frame home, nestled on a stunning 1.6-acre lot teeming with wildlife and blooming flowers. The main residence boasts 2,740 sq ft, featuring 3 bedrooms and 2 baths, not to mention a relaxing sauna. The primary bedroom, complete with a cozy fireplace and convenient laundry chute, is located upstairs. Additionally, there's a 748 sq ft guest house, offering 1 bedroom, 1 bath, a kitchenette, living space, washer/dryer hookups, and another fireplace. Numerous updates have been made to the property. To schedule your viewing, contact Kristi Golden today at (903) 812-7566.
$423,900
3 Miriam Ct. Longview, TX 75605
- Type:
- Single Family
- Sq.Ft.:
- 2,950
- Status:
- Active
- Beds:
- 4
- Lot size:
- 0.31 Acres
- Year built:
- 1990
- Baths:
- 3.00
- MLS#:
- 20244749
- Subdivision:
- Oak Forest
ADDITIONAL INFORMATION
Beautiful updated home near Crossing Creek Golf Course. 4 Bedroom 2 1/2 Bath with large Living Area. Plantation Blinds throughout the house, new flooring, new paint, updated Kitchen. Wonderful neighborhood!
$899,000
3009 Fairway Oaks Longview, TX 75605
- Type:
- Single Family
- Sq.Ft.:
- 5,198
- Status:
- Active
- Beds:
- 5
- Year built:
- 2022
- Baths:
- 5.00
- MLS#:
- 20244675
- Subdivision:
- Fairway Oaks
ADDITIONAL INFORMATION
Come live on the Crossing Creeks Country Club, in this 2 year old transitional style, two level home in Fairway Oaks Subdivision! Enter on the main level with spacious living, dining and kitchen area. Gas fireplace, gas cooktop on the range and gas heat. Built-in refrigerator/freezer, farmhouse sink, and hidden behind the beautiful cabinetry, is a walk-in, generous pantry/work area! This home features 5 bedrooms, with a primary suite on the main level and a second suite on the bottom level! There are 5 bedrooms, 4 and 1/2 baths, 2 car oversized garage plus separate golf cart storage in back of home. Main level has 3 bedrooms, 2 and 1/2 baths and study. Downstairs is a large open game room area plus living area/mini kitchen area and 2 bedrooms and 2 baths. This home would work well for older children to live downstairs. It is well arranged and has 5198 sq. ft. of living. It features great views from all back rooms and has an upper balcony and lower patio, both covered. Exterior has jellyfish track lights that are customizable! Come enjoy the perks of Fairway Oaks and living on the Crossing Creeks golf course!
- Type:
- Rental/Lease
- Sq.Ft.:
- 1,509
- Status:
- Active
- Beds:
- 3
- Lot size:
- 0.11 Acres
- Year built:
- 2024
- Baths:
- 2.00
- MLS#:
- 20244639
ADDITIONAL INFORMATION
Welcome to the Villas at Judson! Longview's newest single-family home community. Conveniently located in the heart of Longview, these homes are within walking distance of all major retail shopping and just minutes from the hospital. These brand new construction homes are 3/2/2 at 1509 square feet. This open floor plan boasts a gorgeous entry with lots of natural light leading into a spacious living area. Granite countertops, vinyl plank flooring throughout, and a large walk-in marble shower with double vanity sinks in the primary bathroom. Renters are responsible for maintaining utilities and renter's insurance. Additionally, renter must also provide their own refrigerator. ETRH will mow and maintain the front yards. Each backyard is fully turfed. A one year lease is required. There is a one time pet fee of $400 for 1 or $600 for 2, plus an additional $25 per month. Call 903-839-3939 today to schedule your tour!
- Type:
- Single Family
- Sq.Ft.:
- 2,470
- Status:
- Active
- Beds:
- 3
- Lot size:
- 0.33 Acres
- Year built:
- 1967
- Baths:
- 2.00
- MLS#:
- 20244351
ADDITIONAL INFORMATION
This home is centrally located in the heart of Longview, Texas. It boasts over 2,200 square feet of living space. As you enter, you're greeted with an inviting living room layout, centered around a fireplace. Attached is the kitchen, adjoined with an eat-in area and bar for everyday meals, and a separate formal dining space is available as well, to host more formal gatherings. Tucked in the corner you'll find a flex space. It could hold space for a study or additional work or hobby space. The home has three accommodating bedrooms. The two guest bedrooms, each have a closet and are near the guest bathroom with its own tub/shower combo. The primary bedroom is located on the back of the home, with its own en-suite bathroom. Did we mention the closet space throughout the home? Closets for days! Finally, we can't forget to mention yet another additional flex space on the back of the home. This room has two entries to it; one from the primary bedroom and another from the living room. Currently it's used a man cave, but the options are endless. Outside you will find your backyard oasis, complete with two seating areas and an above-ground pool. Find time to relax on the back porch, or float your worries away in the afternoon. The two-car garage has additional storage as well. Don't miss a chance to take a peek at this wonderful home waiting for you!
$492,900
5604 Osprey Place Longview, TX 75605
- Type:
- Single Family
- Sq.Ft.:
- 2,414
- Status:
- Active
- Beds:
- 4
- Lot size:
- 0.22 Acres
- Year built:
- 2024
- Baths:
- 2.00
- MLS#:
- 20244277
- Subdivision:
- Grey Hawk Estates
ADDITIONAL INFORMATION
New Construction by Longview's most awarded builder, The Hamilton Group, in Spring Hill ISD. Scheduled to be complete by early November 2024, this Parade Home is ready to be shown off! Lock in your dream home BEFORE the November Parade...it will be too late after! Gorgeous transitional design featuring a functional floor plan with open concept kitchen, gas cook top, gas fireplace, formal dining room, office, walk in closets and mud room. Work from home with high speed internet. Close to schools, shopping and the best of Longview, TX! Book your showing appointment today!
$527,696
5600 Osprey Place Longview, TX 75605
- Type:
- Single Family
- Sq.Ft.:
- 2,537
- Status:
- Active
- Beds:
- 4
- Lot size:
- 0.29 Acres
- Year built:
- 2024
- Baths:
- 3.00
- MLS#:
- 20244276
- Subdivision:
- Grey Hawk Estates
ADDITIONAL INFORMATION
New Construction by Longview's most awarded builder, The Hamilton Group, in Spring Hill ISD. Scheduled to be complete by early November 2024, this Parade Home is ready to be shown off! Lock in your dream home BEFORE the November Parade...it will be too late after! Gorgeous transitional design featuring a functional floor plan with open concept kitchen, gas cook top, gas fireplace, formal dining room, office, walk in closets and mud room. Work from home with high speed internet. Close to schools, shopping and the best of Longview, TX! Book your showing appointment today!
$323,500
601 Cynthia St Longview, TX 75605
- Type:
- Single Family
- Sq.Ft.:
- 2,816
- Status:
- Active
- Beds:
- 4
- Year built:
- 1973
- Baths:
- 4.00
- MLS#:
- 20244218
ADDITIONAL INFORMATION
â?¦.new price $323,500 Wonderful home is centrally located and offers 4 bedrooms, 3.5 baths, formal dining room and 2 living areas. The 4th bedroom could be a mother-n-law suite with a small kitchenette and an amazing bathroom with a huge walk-in shower. Enjoy peaceful moments on the covered back patio. The 3 bay garage offers plenty of room for storage or a workshop. Storage shed in the backyard. Close to shopping, grocery stores and hospitals. You will enjoy the flow of the home with rooms that give you options for the best use. More pictures coming
- Type:
- Single Family
- Sq.Ft.:
- 3,173
- Status:
- Active
- Beds:
- 4
- Year built:
- 2024
- Baths:
- 4.00
- MLS#:
- 20244151
- Subdivision:
- Southern Pines
ADDITIONAL INFORMATION
Welcome to your dream home in the serene, gated community of Southern Pines, where luxury meets practicality on a spacious lot. This brand new 4 bed, 3 1/2 bath construction spans an impressive 4600 square feet total slab area (3173 heated and cooled), offering abundant space for all your needs and desires. Step inside to discover custom craftsmanship at every turn. Expansive windows flood the home with natural light and provide breathtaking views, seamlessly blending indoor-outdoor living. Custom-made exterior doors with privacy glass add both elegance and functionality. The heart of this home is its well-appointed kitchen, perfect for casual family meals and entertaining guests. Imagine hosting dinners in the dining area, surrounded by the scenic beauty just beyond your doorstep. Relaxation awaits in the generously sized tub and shower, complemented by an oversized closet fit for a fashionista's dream. An additional versatile room awaits your personal touchâ??ideal for a home office, entertainment hub, or extra bedroom, adapting effortlessly to your lifestyle. Beyond the luxurious interior, this property offers endless possibilities. With ample space on the lot, envision creating a workshop, a serene mother-in-law suite, or even a private garden oasis. Notably, this home boasts a very favorable tax rate compared to city properties, ensuring significant savings. Additionally, the property benefits from well water, providing a reliable water source, and eliminating your monthly water bill. Located just a quick 10 minutes from all necessities, yet nestled away from the city's hustle and bustle, this location offers the perfect balance of accessibility and tranquility. Enjoy the peace of mind knowing you're part of the highly desirable Hallsville Independent School District, ensuring exceptional education for your family. Don't miss your chance to make this exquisite property your own. Schedule a showing today and experience the unparalleled lifestyle that awaits you at 275 Cottonwood Circle!
- Type:
- Single Family
- Sq.Ft.:
- 3,929
- Status:
- Active
- Beds:
- 4
- Lot size:
- 0.66 Acres
- Year built:
- 2012
- Baths:
- 5.00
- MLS#:
- 20244129
- Subdivision:
- Chase Creek
ADDITIONAL INFORMATION
WOW Factor alert!! Don't miss this beautiful home in Spring Hill ISD's Chase Creek Addition. Previously on the Parade of Homes, this gorgeous house features 4 bedrooms, 4 full bathrooms, 2 half baths, game room, office, formal dining, open kitchen has barrel ceiling with wonderful gas range, oversized garage, saltwater pool, whole home generator, remote blinds & much much more! Extra's galore! You will surely be impressed as soon as your walk in the front door! Don't wait, this rare find will not last long!
$2,250,000
2600 E Loop 281 Longview, TX 75605
- Type:
- Single Family
- Sq.Ft.:
- 4,074
- Status:
- Active
- Beds:
- 7
- Lot size:
- 22.38 Acres
- Year built:
- 1989
- Baths:
- 4.00
- MLS#:
- 20658765
- Subdivision:
- None
ADDITIONAL INFORMATION
Incredible opportunity to own a truly one of a kind 22+ acre ranch property with a custom home and guest house which offers seclusion and is conveniently located inside the Longview city limits and exemplary Hallsville ISD! Private gated entrance leads to the main home nestled among towering trees on a hill surrounded by private pond, creek and large yard. Beautiful 5 bedroom, colonial style home with expansive front and rear porches features huge great room with high ceilings and wall of windows and large private master suite with fireplace, both providing elevated views of tranquil pond and pasture. Dramatic, circular wood staircase leads upstairs to 3 additional spacious bedrooms. Porte-cochere connects the main home to the 2 bedroom, 1020 sf guesthouse. Property also features an 80â?? x 40â?? workshop-garage, 11 stall metal horse barn with tack room, 3 stall metal horse barn, metal gate barn, 6 working bull pens, 80 ft round horse pen & metal corral. Metal pipe fence around perimeter
$398,000
13 Estates Ct. Longview, TX 75605
- Type:
- Single Family
- Sq.Ft.:
- 2,945
- Status:
- Active
- Beds:
- 4
- Lot size:
- 0.18 Acres
- Year built:
- 1995
- Baths:
- 5.00
- MLS#:
- 20243932
ADDITIONAL INFORMATION
Freshly updated and move in ready! Discover this stunning 4-bedroom, 4.5-bath home nestled in a highly sought-after gated neighborhood within Longview city limits. There is so much storage space throughout the entire house! The heart of the home is its recently updated kitchen, featuring sleek granite countertops and plenty of space for entertaining. A fresh coat of paint adds warmth throughout the majority of the house, complementing the beautiful front porchâ??perfect for relaxing on a swing or setting up cozy sitting areas. Enjoy your mornings or evenings in the sunroom, equipped with its own AC unit and thermostat for year-round comfort. The 4th bedroom offers versatility as either an in-law suite or home office, boasting a spacious walk-in closet. With lawn care included in the low annual HOA dues, convenience is keyâ??you're just minutes from everything Longview has to offer! Act quickly and secure your spot to view this beautiful home in one of Longviewâ??s most desired communities!
$275,000
665 Wiley Page Rd Longview, TX 75605
- Type:
- Single Family
- Sq.Ft.:
- 1,736
- Status:
- Active
- Beds:
- 3
- Lot size:
- 1 Acres
- Year built:
- 1982
- Baths:
- 2.00
- MLS#:
- 20243925
ADDITIONAL INFORMATION
Nestled within Longview ISD, this charming home offers the perfect blend of rustic charm and countryside tranquility. A stone exterior, gracefully set back along a winding driveway on a generous acre of land, welcomes you home. Step inside to discover a spacious living room adorned with a cozy fireplace, ideal for quiet evenings by the fire. The practicality of a laundry/mud room ensures convenience, while both garage and carport ensures plenty of parking or boat storage. With its serene ambiance and country feel, this residence promises a retreat from the hustle and bustle of city life, inviting you to embrace the beauty of rural living but minutes from town.
- Type:
- Single Family
- Sq.Ft.:
- 2,406
- Status:
- Active
- Beds:
- 3
- Lot size:
- 0.27 Acres
- Year built:
- 1978
- Baths:
- 2.00
- MLS#:
- 20243901
ADDITIONAL INFORMATION
Welcome to your new home! As you step through the unique entryway, you will be greeted by an expansive living room featuring a cozy fireplace. The updated kitchen features ample cabinetry, an island with extra storage, and sleek stainless steel appliances, including a gas range. Adjacent to the kitchen is a large second living space, offering endless possibilities for use - from a movie room with a projector to a relaxing space with an electric fireplace. The three bedrooms are generously sized with large closets, and the bathrooms are equally spacious & updated. Step outside to enjoy a nice fenced backyard and a screened-in 496 square foot back patio. The living and outdoor spaces of this home provide so much room for all your needs. Don't miss out on all the wonderful features this home has to offer!
- Type:
- Single Family
- Sq.Ft.:
- 3,264
- Status:
- Active
- Beds:
- 3
- Lot size:
- 20.89 Acres
- Year built:
- 2017
- Baths:
- 3.00
- MLS#:
- 20243789
ADDITIONAL INFORMATION
Welcome to your dream lakefront retreat at 1040 Big Woods Rd in Longview, TX! Nestled on 20.886 stunning acres, this exquisite property offers the perfect blend of natural beauty and modern comfort. The beautiful 3,264 sq ft brick home features 3 spacious bedrooms and 2 full bathrooms, one half bath, providing ample space for family and guests. Enjoy your morning coffee on the large front porch while soaking in the serene surroundings. Step inside to find a welcoming interior with an open floor plan, perfect for entertaining. The living area flows seamlessly into the dining and kitchen spaces, all designed to capture the picturesque views of the lake and lush landscape. The well-appointed kitchen boasts modern appliances, plenty of counter space, and storage, making meal prep a joy. Venture outside to discover a charming gazebo, ideal for enjoying the tranquil water views and hosting outdoor gatherings. Additionally, an outdoor shower for added convenience, and an extra-large metal building on the property provides ample storage for all your tools, equipment, and recreational toys. Whether you're seeking a peaceful escape, a place to host family gatherings, or a unique opportunity to embrace lakeside living, 1040 Big Woods Rd has it all. Don't miss your chance to own this exceptional property only 10 minutes North of Longview, TX. Schedule your private tour today!
$581,000
8534 S FM 2208 Longview, TX 75605
- Type:
- Single Family
- Sq.Ft.:
- 2,384
- Status:
- Active
- Beds:
- 4
- Lot size:
- 4.01 Acres
- Year built:
- 2015
- Baths:
- 4.00
- MLS#:
- 20243733
ADDITIONAL INFORMATION
What an amazing property! Why? - A beautiful well cared for home, with lots of living space, built in 2015. - An air conditioned/heated shop for all your projects. - 4 acres to expand or farm or raise livestock. - Your own water well with unlimited water. - In the country but only 10 minutes from shopping and restaurants. This home hosts a long list of features. With 4 bedrooms, 3.5 baths, and over 2,400 square feet there's plenty of room for the whole family. The open, central living area keeps the family together and looks gorgeous with high pan ceilings and picture windows with tons of natural light. The first guest bedroom features its own ensuite restroom. A tankless hot water system provides unlimited hot water throughout the house. The custom floor plan features a master bedroom split giving you extra peace and quiet in the spacious room. High doors, quality crown molding, built-in dressers in the closets, and beautiful ceramic tile floors all accentuate the quality of this custom home. Moving outside, the house runs on its own 360 foot well helping to get you off the grid and saving on your water bill. If the power ever goes out, no worries! The house is wired to run the essential systems with easy hookup to a generator. The backyard is a beautiful oasis with a large covered patio, fire pit, and great shade trees. Meanwhile, the shop is a 30x30 building on a concrete slab with overhead doors and its own HVAC. It's a dream workshop. If all of this isn't enough for you, the rest of the 4 acre tract stands ready to build your dreams. From a hobby farm to additional home sites, the possibilities for the extra acres are endless. In the meantime, these additional acres give you a beautiful space to watch the deer or a good East Texas sunrise over your slice of paradise. Call to book a showing today!
$589,000
125 Lacebark Lane Longview, TX 75605
- Type:
- Single Family
- Sq.Ft.:
- 2,807
- Status:
- Active
- Beds:
- 4
- Lot size:
- 0.82 Acres
- Year built:
- 2012
- Baths:
- 4.00
- MLS#:
- 20645206
- Subdivision:
- HILLSIDE
ADDITIONAL INFORMATION
Elegant and luxurious Longview home, in coveted Hallsville ISD, that sits on an abundantly sized lot in the highly sought after Hillside Heights neighborhood. The gated entry provides privacy for residents and the entrance to home boasts a large yard and large driveway with ample room for parking. Home has room for the whole family with four bedrooms, three full baths along with an upstairs bonus room with a half bath. Downstairs master suite feels luxurious with spa style bathroom featuring a large stand-in shower, double sinks, whirlpool tub and large walk-in closet. Master suite opens to outdoor living space. Downstairs of home has three guest bedrooms with two bedrooms sharing a Jack and Jill bathroom and other at front of home with a full bath. Bonus room upstairs has plenty of options for entertainment and space. Other features include a full house generator. Outdoor space of this home speaks for itself with a massive fenced in backyard, 3 car garage and plenty of parking.
$399,000
3711 Ben Hogan Longview, TX 75605
- Type:
- Single Family
- Sq.Ft.:
- 2,449
- Status:
- Active
- Beds:
- 4
- Lot size:
- 0.32 Acres
- Year built:
- 1983
- Baths:
- 3.00
- MLS#:
- 20243533
ADDITIONAL INFORMATION
Welcome to your dream home! This beautifully maintained property offers everything you need for comfortable, modern living. With 3 spacious bedrooms and 3 full bathrooms, this home provides ample space for relaxation and entertainment. The interior boasts fresh colors and newly installed floors, creating a bright and inviting atmosphere throughout. The open-concept living and dining areas are perfect for hosting gatherings or enjoying family time. The kitchen features updated appliances and plenty of counter space, ideal for any home chef. Each bedroom is generously sized, offering plenty of natural light and storage. Outside, you'll find a large, well-manicured yard and a 2-car garage, providing plenty of room for vehicles and storage. The home's prime location near Crossing Creeks Country Club means you're just a quick golf cart ride away from golfing, dining, and social activities. Plus, it's situated within the highly regarded Spring Hill ISD, making it an excellent choice! Don't miss the opportunity to make this exceptional property your new home! Schedule a viewing today and experience all it has to offer.
- Type:
- Single Family
- Sq.Ft.:
- 2,146
- Status:
- Active
- Beds:
- 3
- Lot size:
- 0.31 Acres
- Year built:
- 1971
- Baths:
- 3.00
- MLS#:
- 20590340
- Subdivision:
- Coushatta
ADDITIONAL INFORMATION
Location! Location! LOCATION!! This beautiful brick home sits on a large corner lot just blocks from all the city center accommodations. Featuring 3 bedrooms, each with a private on-suite bathroom!! The large living room is equipped for gathering around the fireplace or to sit back and relax with a book, or to watch movies. The galley kitchen peeks through to the Livingroom to ensure the perfect view while preparing morning coffee or meals. To each side is ample space to host family and friends for dinner in the formal dining room or the separate breakfast room. Or get outside on the back covered patio to grill up something and enjoy the spacious fenced in back yard. The 2 car garage and private main suite split floorplan makes this one a move in ready to escape to each day. Call to schedule your showing today!
$2,375,000
1725 FM 2751 Longview, TX 75605
- Type:
- Single Family
- Sq.Ft.:
- 5,984
- Status:
- Active
- Beds:
- 4
- Lot size:
- 43 Acres
- Year built:
- 1996
- Baths:
- 5.00
- MLS#:
- 20241572
ADDITIONAL INFORMATION
CALLING ALL CAR ENTHUSIAST! 1725 FM 2751 is a unique property in many respects. Situated on 43 +/- acres, the property boasts three ponds, surrounded by woods. This home is not visible from the road providing an immense amount of privacy. The house was designed to accommodate parties and large gatherings and to be a â??blank canvasâ?? for the owner to showcase their taste and style, almost like an art gallery. While comfortable to live in, it is a tremendous venue for entertaining with over 20,000 sqft under roof! The construction of the main house is unlike most residences, it is a weld up metal building and none of the interior walls support the roof, allowing huge open areas in the attic for utilities and storage. This homeâ??s design is four 40â?? squares put together so as to form a 24â?? square atrium in the center, open to the sky for an indoor garden and fishpond. The main house is 6300 +/-sq. ft with a large amount of storage space. Just in the Kitchen are over 30 drawers and lots of cabinets. There is a very large pantry that serves as a separate walk through to the bedroom wing which has three bedrooms each with its own full bath. One even has a â??mini kitchenâ?? with a sink, under counter refrigerator and range. The master bedroom is spacious with a luxurious bathroom and two large dressing rooms. There is a very large laundry/storage room with one washer and two dryers as well as a double sink. This home has panoramic views from most rooms with LARGE picture windows. The attic space offers a large amount of storage space and is accessed by stairs and an electric lift. There is a dedicated bar area and a large patio with an outdoor fireplace and natural gas hookup for a smoker/grill. Behind the house is a 1200 sq. ft. covered party pavilion which can easily seat over 100 for an event. Also, behind the house at the â??upper pondâ?? is a covered barbecue shed and deck/pier. The barbecue shed has a sink, under the counter refrigerator area, and a large smoker (smoker can do 14 briskets at once). Multiple outbuildings including a 50â?? x 150â?? metal barn building and a 70â?? x 70â?? shop building. The south 50â?? of the barn is open on two sides and has a gravel floor. The shop has a pit for working on cars. One third of it is air-conditioned. The shop has a small restroom and its own septic tank. One area is set aside as a paint booth. In addition, there is a small 10â?? x 10â?? â??pump houseâ?? for the sprinkler system and well pump controls. The acreage on this beautiful property entails grape vines, apple trees, peach trees, pear trees, fig trees, may haw trees as well as some blueberry bushes and berry vines planted around the garden. Water to the garden (not including the sprinkler) comes from the main water supply to the house. The middle pond has an island, connected to the shore with a pier.
$699,000
611 Mustang St Longview, TX 75605
- Type:
- Single Family
- Sq.Ft.:
- 4,626
- Status:
- Active
- Beds:
- 4
- Lot size:
- 5.07 Acres
- Year built:
- 2019
- Baths:
- 4.00
- MLS#:
- 20240600
- Subdivision:
- PUTMAN FARMAS PH 1
ADDITIONAL INFORMATION
Gorgeous four bedroom, four bathroom home sitting on 5.07 acres! 10 minutes from Longview. Pull in from Mackey Rd you will get to a gated neighborhood. As you drive into the road enjoy the beautiful country settings and the various ponds. This home includes a spacious kitchen, breakfast area, formal dining, a large living area with a wood burning fire place to keep you warm and cozy on cold days. Split master bedroom with a jacuzzi tub, his/hers walking closet with plenty of storage. Three additional bedroom are split from the master bedroom. Two rooms with an adjoining jack-and-jill bathroom, and another bedroom to accommodate your guests. Office has lots of bookshelves for those who work from home or have a large collection of books. House has speakers in main living area and outdoor space. Theater room upstairs for extra entertaining if fully equipped with projector and surround sound. (home is equipped with over 20K in sound and media equipment) When your guest are tired of being inside bring them downstairs to the game room which has a wet bar and full bathroom with shower. Step outside you will be greeted with an open back yard for endless entertaining. Large covered patio, and an outdoor kitchen setup ready for you to install your appliances. Home has a three car garage, plenty of space to store your cars and off road vehicles or maybe even a golf cart This home has a water well that provides water to entire house and has a wired in propane generator that allows the whole house to continue functional during a power outage. Welcome home!
$325,000
204 ROWE AVENUE Longview, TX 75605
- Type:
- Single Family
- Sq.Ft.:
- 1,920
- Status:
- Active
- Beds:
- 4
- Lot size:
- 0.39 Acres
- Year built:
- 2001
- Baths:
- 2.00
- MLS#:
- 20240468
- Subdivision:
- JUDSON HEIGHTS
ADDITIONAL INFORMATION
COMPLETELY REMODELED AND JUST LIKE NEW. FRESH INTERIOR AND EXTERIOR PAINT. NEW ROOF. NEW CA/CH. ALL NEW "WOOD LOOK" CERAMIC TILE THROUGHOUT. ALL NEW LED LIGHTING AND CEILING FANS. KITCHEN FEATURES GRANITE COUNTERTOPS WITH TILE BACK SPLASH. GRANTIE COUNTERTOPS IN BOTH BATHS. ALL NEW HARDWARE THROUGHOUT. ALL NEW APPLIANCES INCLUDING STAINLESS REFRIGERATOR. DEN FEATURES A BEAMED CATHEDRAL CEILING. KITCHEN HAS A BREAKFAST BAR ADJACENT TO THE DINING AREA OFF THE DEN. CUTE STORAGE BUILDING IN BACK YARD COULD BE MADE INTTO THE CHILDREN'S PLAYHOUSE. BEFORE CLOSING, SELLER WILL CUT DOWN THE LARGE SWEET GUM TREE IN THE BACK YARD AND INSTALL A NEW 6' CEDAR PRIVACY FENCE. CHECK OUT THIS 4 BR!!! THANKS FOR SHOWING!!!

The data relating to real estate for sale on this web site comes in part from the Broker Reciprocity Program of the NTREIS Multiple Listing Service. Real estate listings held by brokerage firms other than this broker are marked with the Broker Reciprocity logo and detailed information about them includes the name of the listing brokers. ©2024 North Texas Real Estate Information Systems

The data relating to real estate for sale on this web site comes in part from the Internet Data exchange (“IDX”) program of Longview Board of Realtors. IDX information is provided exclusively for the consumers' personal, non-commercial use and may not be used for any purpose other than to identify prospective properties consumers may be interested in purchasing. Information deemed reliable but not guaranteed. Copyright© 2024 Longview Board of Realtors. All rights reserved.
Longview Real Estate
The median home value in Longview, TX is $198,800. This is higher than the county median home value of $198,100. The national median home value is $338,100. The average price of homes sold in Longview, TX is $198,800. Approximately 47.82% of Longview homes are owned, compared to 40.4% rented, while 11.78% are vacant. Longview real estate listings include condos, townhomes, and single family homes for sale. Commercial properties are also available. If you see a property you’re interested in, contact a Longview real estate agent to arrange a tour today!
Longview, Texas 75605 has a population of 81,967. Longview 75605 is less family-centric than the surrounding county with 29.08% of the households containing married families with children. The county average for households married with children is 30.01%.
The median household income in Longview, Texas 75605 is $53,854. The median household income for the surrounding county is $56,566 compared to the national median of $69,021. The median age of people living in Longview 75605 is 34.7 years.
Longview Weather
The average high temperature in July is 93.8 degrees, with an average low temperature in January of 34.5 degrees. The average rainfall is approximately 48.6 inches per year, with 0.8 inches of snow per year.



