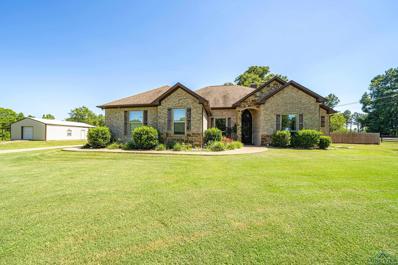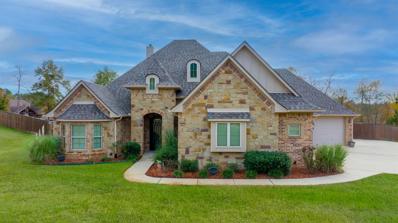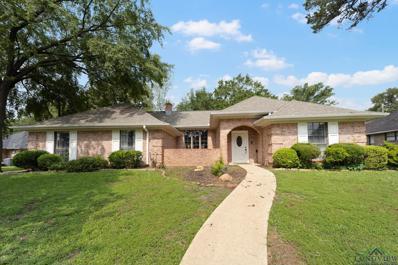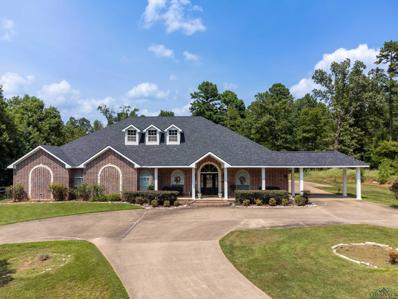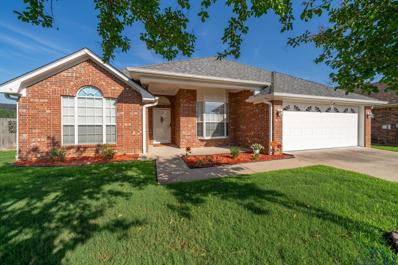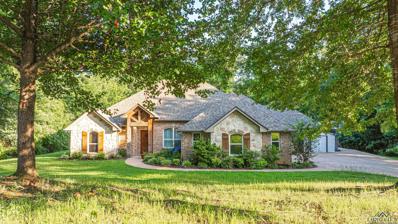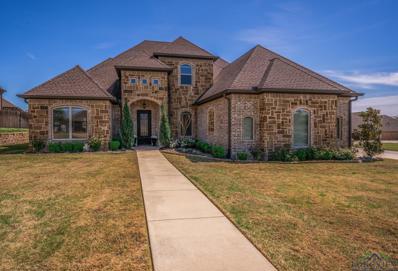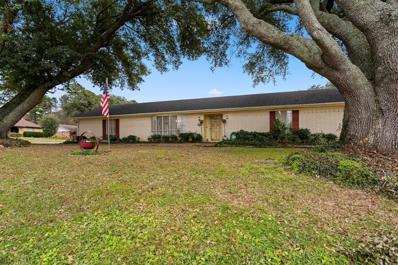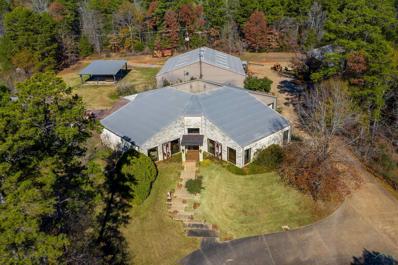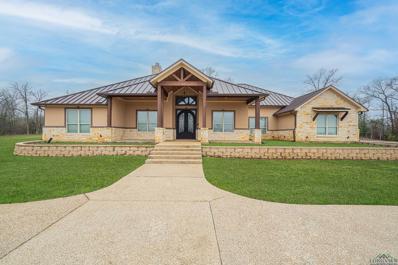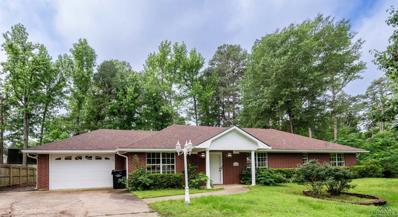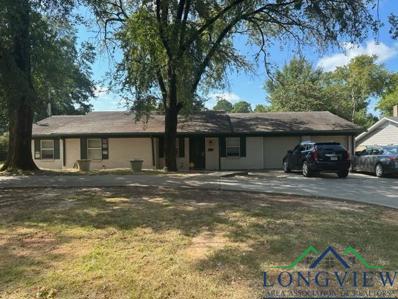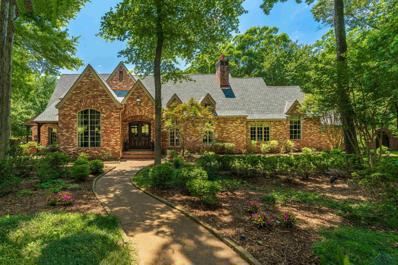Longview TX Homes for Sale
$581,000
8534 S FM 2208 Longview, TX 75605
- Type:
- Single Family
- Sq.Ft.:
- 2,384
- Status:
- Active
- Beds:
- 4
- Lot size:
- 4.01 Acres
- Year built:
- 2015
- Baths:
- 4.00
- MLS#:
- 20243733
ADDITIONAL INFORMATION
What an amazing property! Why? - A beautiful well cared for home, with lots of living space, built in 2015. - An air conditioned/heated shop for all your projects. - 4 acres to expand or farm or raise livestock. - Your own water well with unlimited water. - In the country but only 10 minutes from shopping and restaurants. This home hosts a long list of features. With 4 bedrooms, 3.5 baths, and over 2,400 square feet there's plenty of room for the whole family. The open, central living area keeps the family together and looks gorgeous with high pan ceilings and picture windows with tons of natural light. The first guest bedroom features its own ensuite restroom. A tankless hot water system provides unlimited hot water throughout the house. The custom floor plan features a master bedroom split giving you extra peace and quiet in the spacious room. High doors, quality crown molding, built-in dressers in the closets, and beautiful ceramic tile floors all accentuate the quality of this custom home. Moving outside, the house runs on its own 360 foot well helping to get you off the grid and saving on your water bill. If the power ever goes out, no worries! The house is wired to run the essential systems with easy hookup to a generator. The backyard is a beautiful oasis with a large covered patio, fire pit, and great shade trees. Meanwhile, the shop is a 30x30 building on a concrete slab with overhead doors and its own HVAC. It's a dream workshop. If all of this isn't enough for you, the rest of the 4 acre tract stands ready to build your dreams. From a hobby farm to additional home sites, the possibilities for the extra acres are endless. In the meantime, these additional acres give you a beautiful space to watch the deer or a good East Texas sunrise over your slice of paradise. Call to book a showing today!
$589,000
125 Lacebark Lane Longview, TX 75605
- Type:
- Single Family
- Sq.Ft.:
- 2,807
- Status:
- Active
- Beds:
- 4
- Lot size:
- 0.82 Acres
- Year built:
- 2012
- Baths:
- 4.00
- MLS#:
- 20645206
- Subdivision:
- Hillside
ADDITIONAL INFORMATION
Elegant and luxurious Longview home, in coveted Hallsville ISD, that sits on an abundantly sized lot in the highly sought after Hillside Heights neighborhood. The gated entry provides privacy for residents and the entrance to home boasts a large yard and large driveway with ample room for parking. Home has room for the whole family with four bedrooms, three full baths along with an upstairs bonus room with a half bath. Downstairs master suite feels luxurious with spa style bathroom featuring a large stand-in shower, double sinks, whirlpool tub and large walk-in closet. Master suite opens to outdoor living space. Downstairs of home has three guest bedrooms with two bedrooms sharing a Jack and Jill bathroom and other at front of home with a full bath. Bonus room upstairs has plenty of options for entertainment and space. Other features include a full house generator. Outdoor space of this home speaks for itself with a massive fenced in backyard, 3 car garage and plenty of parking.
$416,900
3711 Ben Hogan Longview, TX 75605
- Type:
- Single Family
- Sq.Ft.:
- 2,449
- Status:
- Active
- Beds:
- 4
- Lot size:
- 0.32 Acres
- Year built:
- 1983
- Baths:
- 3.00
- MLS#:
- 20243533
ADDITIONAL INFORMATION
Welcome to your dream home! This beautifully maintained property offers everything you need for comfortable, modern living. With 3 spacious bedrooms and 3 full bathrooms, this home provides ample space for relaxation and entertainment. The interior boasts fresh colors and newly installed floors, creating a bright and inviting atmosphere throughout. The open-concept living and dining areas are perfect for hosting gatherings or enjoying family time. The kitchen features updated appliances and plenty of counter space, ideal for any home chef. Each bedroom is generously sized, offering plenty of natural light and storage. Outside, you'll find a large, well-manicured yard and a 2-car garage, providing plenty of room for vehicles and storage. The home's prime location near Crossing Creeks Country Club means you're just a quick golf cart ride away from golfing, dining, and social activities. Plus, it's situated within the highly regarded Spring Hill ISD, making it an excellent choice! Don't miss the opportunity to make this exceptional property your new home! Schedule a viewing today and experience all it has to offer.
$920,000
461 Greenhill Rd Longview, TX 75605
- Type:
- Single Family
- Sq.Ft.:
- 5,290
- Status:
- Active
- Beds:
- 4
- Year built:
- 2006
- Baths:
- 4.00
- MLS#:
- 20243501
ADDITIONAL INFORMATION
Brand new Roof! Beautiful 4-Bedroom Home with Abundant Space and so many great features on 3.78 Acres Welcome to this home that greets you with an electronic gate and a circular drive leading to a portico and the back entrance, where the 3-car garage is attached to the home. So much room in this 5,290 square feet home that features 4 bedrooms, 3.5 baths, an office/library, a game room, and a formal dining room. Their is also a formal area in the foyer which adds an elegant touch upon entry. The large game room upstairs offers its own AC/Heat system, enabling comfort year-round. The downstairs area is equipped with two additional AC/Heat systems. Each bedroom features walk-in closets, providing so much storage space. The kitchen includes appliance cabinets with built-in plugs, and additional storage cabinets line the hallway leading to the back of the home. The master closet conveniently connects to another bedroom or study. The kitchen features a large breakfast bar, double ovens, lighted cabinets, and an open concept design that flows into the spacious family room. The family room includes a fireplace with a thermostat for cozy gatherings. Exterior lights on the front and outside of the garage have built-in timers. Almost all windows have wood plantation shutters, offering both style and functionality. Some of the updates in the last five years, include a new dishwasher, disposal, kitchen faucet, storage building, water heater, gate opener, and landscape rocks. Fresh paint on the interior enhances the homeâ??s appeal. The septic system has been updated with a new pump and aerator earlier this year also., Set on 3.78 acres, this property provides ample space for outdoor activities and future expansion. Picture a pool or large shop! The expansive grounds offer both privacy and room for entertaining. This move-in-ready home is perfect for those seeking space, country living but close to town!
- Type:
- Single Family
- Sq.Ft.:
- 2,099
- Status:
- Active
- Beds:
- 3
- Lot size:
- 0.23 Acres
- Year built:
- 2001
- Baths:
- 2.00
- MLS#:
- 20243402
- Subdivision:
- Pebble Ridge
ADDITIONAL INFORMATION
Welcome to 1602 Valley Brook Ln, where comfort and convenience converge in the heart of Longview! This immaculate home features a generously sized master bedroom, providing a tranquil sanctuary to unwind. The open floor plan invites effortless flow and abundant natural light throughout the living spaces. Nestled in a prime location, you'll find all your daily essentials and shopping destinations just moments away. Set within the highly coveted Spring Hill ISD, this residence offers not just a home, but access to top-notch education and community amenities. Don't miss your chance to experience the epitome of modern living at 1602 Valley Brook Ln!
$548,500
320 Fox Glove Ln Longview, TX 75605
- Type:
- Single Family
- Sq.Ft.:
- 2,852
- Status:
- Active
- Beds:
- 5
- Lot size:
- 1.61 Acres
- Year built:
- 2007
- Baths:
- 3.00
- MLS#:
- 20243253
- Subdivision:
- Lakes At Honeysuckle Farms
ADDITIONAL INFORMATION
Welcome to that Lakes of Honeysuckle Farms. A custom built home on 1.61 acres. A beautiful traditional home with custom cedar woodwork entry that opens into the family area. Large windows give a perfect view of the stone patio leading down to the pool that offers great family fun. The open concept kitchen, dining and living area gives lots of room for entertaining. Supra on Front Door
$789,000
1600 Olympic Dr Longview, TX 75605
- Type:
- Single Family
- Sq.Ft.:
- 3,649
- Status:
- Active
- Beds:
- 4
- Lot size:
- 0.32 Acres
- Year built:
- 2015
- Baths:
- 4.00
- MLS#:
- 20241793
ADDITIONAL INFORMATION
Prestigious Custom Home in Fairway Oaks situated on a corner lot! 4 bed/3.5 bath/4 car garage with office and formal dining. Open concept incorporates formal dining, oversized living area, and huge kitchen together! Gourmet kitchen boasts stained cedar beams, upgraded SS appliances, beautiful granite, breakfast bar, casual dining, new Delta faucet and custom knotted Adler cabinetry. Also offering large office space off of entry. Large primary bedroom on first floor with gorgeous en suite bath, oversized closet and entry to covered patio. Guest room downstairs w/full bath and covered patio access could be used as mother-in-law suite. Upstairs 2 oversized bedrooms with full bath. Large theater/game room with Dry Bar and two new black ceiling fans installed 7/2024 is perfect for entertainment. Floored attic space with walk-in access for storage. Backyard oasis includes covered patio, in-ground gunite saltwater pool with new pool pump 5/2024 and new 8 ft fencing for total privacy on Fairway Oaks side with plenty of yard space for fur babies to run! New light fixtures, 16 recessed lights added, exterior paint 3/27/24. HOA dues $200.00 per year. Move in ready!
- Type:
- Single Family
- Sq.Ft.:
- 2,146
- Status:
- Active
- Beds:
- 3
- Lot size:
- 0.31 Acres
- Year built:
- 1971
- Baths:
- 3.00
- MLS#:
- 20590340
- Subdivision:
- Coushatta
ADDITIONAL INFORMATION
Location! Location! LOCATION!! This beautiful brick home sits on a large corner lot just blocks from all the city center accommodations. Featuring 3 bedrooms, each with a private on-suite bathroom!! The large living room is equipped for gathering around the fireplace or to sit back and relax with a book, or to watch movies. The galley kitchen peeks through to the Livingroom to ensure the perfect view while preparing morning coffee or meals. To each side is ample space to host family and friends for dinner in the formal dining room or the separate breakfast room. Or get outside on the back covered patio to grill up something and enjoy the spacious fenced in back yard. The 2 car garage and private main suite split floorplan makes this one a move in ready to escape to each day. Call to schedule your showing today!
$2,375,000
1725 FM 2751 Longview, TX 75605
- Type:
- Single Family
- Sq.Ft.:
- 5,984
- Status:
- Active
- Beds:
- 4
- Lot size:
- 43 Acres
- Year built:
- 1996
- Baths:
- 5.00
- MLS#:
- 20241572
ADDITIONAL INFORMATION
CALLING ALL CAR ENTHUSIAST! 1725 FM 2751 is a unique property in many respects. Situated on 43 +/- acres, the property boasts three ponds, surrounded by woods. This home is not visible from the road providing an immense amount of privacy. The house was designed to accommodate parties and large gatherings and to be a â??blank canvasâ?? for the owner to showcase their taste and style, almost like an art gallery. While comfortable to live in, it is a tremendous venue for entertaining with over 20,000 sqft under roof! The construction of the main house is unlike most residences, it is a weld up metal building and none of the interior walls support the roof, allowing huge open areas in the attic for utilities and storage. This homeâ??s design is four 40â?? squares put together so as to form a 24â?? square atrium in the center, open to the sky for an indoor garden and fishpond. The main house is 6300 +/-sq. ft with a large amount of storage space. Just in the Kitchen are over 30 drawers and lots of cabinets. There is a very large pantry that serves as a separate walk through to the bedroom wing which has three bedrooms each with its own full bath. One even has a â??mini kitchenâ?? with a sink, under counter refrigerator and range. The master bedroom is spacious with a luxurious bathroom and two large dressing rooms. There is a very large laundry/storage room with one washer and two dryers as well as a double sink. This home has panoramic views from most rooms with LARGE picture windows. The attic space offers a large amount of storage space and is accessed by stairs and an electric lift. There is a dedicated bar area and a large patio with an outdoor fireplace and natural gas hookup for a smoker/grill. Behind the house is a 1200 sq. ft. covered party pavilion which can easily seat over 100 for an event. Also, behind the house at the â??upper pondâ?? is a covered barbecue shed and deck/pier. The barbecue shed has a sink, under the counter refrigerator area, and a large smoker (smoker can do 14 briskets at once). Multiple outbuildings including a 50â?? x 150â?? metal barn building and a 70â?? x 70â?? shop building. The south 50â?? of the barn is open on two sides and has a gravel floor. The shop has a pit for working on cars. One third of it is air-conditioned. The shop has a small restroom and its own septic tank. One area is set aside as a paint booth. In addition, there is a small 10â?? x 10â?? â??pump houseâ?? for the sprinkler system and well pump controls. The acreage on this beautiful property entails grape vines, apple trees, peach trees, pear trees, fig trees, may haw trees as well as some blueberry bushes and berry vines planted around the garden. Water to the garden (not including the sprinkler) comes from the main water supply to the house. The middle pond has an island, connected to the shore with a pier.
$699,000
611 Mustang St Longview, TX 75605
- Type:
- Single Family
- Sq.Ft.:
- 4,626
- Status:
- Active
- Beds:
- 4
- Lot size:
- 5.07 Acres
- Year built:
- 2019
- Baths:
- 4.00
- MLS#:
- 20240600
- Subdivision:
- PUTMAN FARMAS PH 1
ADDITIONAL INFORMATION
Gorgeous four bedroom, four bathroom home sitting on 5.07 acres! 10 minutes from Longview. Pull in from Mackey Rd you will get to a gated neighborhood. As you drive into the road enjoy the beautiful country settings and the various ponds. This home includes a spacious kitchen, breakfast area, formal dining, a large living area with a wood burning fire place to keep you warm and cozy on cold days. Split master bedroom with a jacuzzi tub, his/hers walking closet with plenty of storage. Three additional bedroom are split from the master bedroom. Two rooms with an adjoining jack-and-jill bathroom, and another bedroom to accommodate your guests. Office has lots of bookshelves for those who work from home or have a large collection of books. House has speakers in main living area and outdoor space. Theater room upstairs for extra entertaining if fully equipped with projector and surround sound. (home is equipped with over 20K in sound and media equipment) When your guest are tired of being inside bring them downstairs to the game room which has a wet bar and full bathroom with shower. Step outside you will be greeted with an open back yard for endless entertaining. Large covered patio, and an outdoor kitchen setup ready for you to install your appliances. Home has a three car garage, plenty of space to store your cars and off road vehicles or maybe even a golf cart This home has a water well that provides water to entire house and has a wired in propane generator that allows the whole house to continue functional during a power outage. Welcome home!
$325,000
204 ROWE AVENUE Longview, TX 75605
- Type:
- Single Family
- Sq.Ft.:
- 1,920
- Status:
- Active
- Beds:
- 4
- Lot size:
- 0.39 Acres
- Year built:
- 2001
- Baths:
- 2.00
- MLS#:
- 20240468
- Subdivision:
- JUDSON HEIGHTS
ADDITIONAL INFORMATION
COMPLETELY REMODELED AND JUST LIKE NEW. FRESH INTERIOR AND EXTERIOR PAINT. NEW ROOF. NEW CA/CH. ALL NEW "WOOD LOOK" CERAMIC TILE THROUGHOUT. ALL NEW LED LIGHTING AND CEILING FANS. KITCHEN FEATURES GRANITE COUNTERTOPS WITH TILE BACK SPLASH. GRANTIE COUNTERTOPS IN BOTH BATHS. ALL NEW HARDWARE THROUGHOUT. ALL NEW APPLIANCES INCLUDING STAINLESS REFRIGERATOR. DEN FEATURES A BEAMED CATHEDRAL CEILING. KITCHEN HAS A BREAKFAST BAR ADJACENT TO THE DINING AREA OFF THE DEN. CUTE STORAGE BUILDING IN BACK YARD COULD BE MADE INTTO THE CHILDREN'S PLAYHOUSE. BEFORE CLOSING, SELLER WILL CUT DOWN THE LARGE SWEET GUM TREE IN THE BACK YARD AND INSTALL A NEW 6' CEDAR PRIVACY FENCE. CHECK OUT THIS 4 BR!!! THANKS FOR SHOWING!!!
$439,500
5602 Osprey Place Longview, TX 75605
- Type:
- Single Family
- Sq.Ft.:
- 2,296
- Status:
- Active
- Beds:
- 4
- Lot size:
- 0.22 Acres
- Year built:
- 2022
- Baths:
- 3.00
- MLS#:
- 20235073
- Subdivision:
- Grey Hawk Estates
ADDITIONAL INFORMATION
Gorgeous New Construction in Spring Hill ISD by one of Longview's finest builders Tom Davis. 4 bedrooms/ 2 -1/2 baths/ 2 car garage. This home has many upgrades such as beautiful crown molding, solid core doors, arched entries, gas grill on the back patio, privacy fence with double gate, beautiful lighting and mirrors, and abundant storage including a Christmas Tree Closet. You will love this home's soothing neutral color pallet. Gorgeous private primary suite featuring a large soaking tub and large walk in closet. Great kitchen with a breakfast bar, ample pantry and high end GE appliances. The oven offers convection and even an air fryer. 10 year warranty on the HVAC system starts the day of closing. Upgrades/ change orders available for an additional cost such as adding a fireplace or opening the 4 the bedroom to the entry with french doors - would make a beautiful study. HOME SWEET HOME!!!
$250,000
202 Delwood Dr. Longview, TX 75605
- Type:
- Single Family
- Sq.Ft.:
- 2,638
- Status:
- Active
- Beds:
- 4
- Lot size:
- 0.32 Acres
- Year built:
- 1975
- Baths:
- 2.00
- MLS#:
- 20234679
ADDITIONAL INFORMATION
Charming 1970's home located in a well established neighborhood in the heart of Longview. This home has original 70's appeal with a skylight, front porch, original tile baths, 2 living areas, eat-in kitchen, dining room, and fireplace in den with easy access to patio! Enjoy the comforts of this backyard with a privacy fence making it perfect for families with children or dogs. This home is ready as is or renovate to make it your own! With a short walk to Akin Park and minutes from everything Longview has to offer. Home is sold As Is however, it has been well cared for and remains in good condition.
$1,999,000
12 Sandy Creek Dr. Longview, TX 75605
- Type:
- Single Family
- Sq.Ft.:
- 8,000
- Status:
- Active
- Beds:
- 5
- Lot size:
- 3.28 Acres
- Year built:
- 2001
- Baths:
- 8.00
- MLS#:
- 20233040
- Subdivision:
- Sandy Creek
ADDITIONAL INFORMATION
With exquisite style, the warmth & charm of design & materials represents a portrait of living that is both genuine & gracious. Luxurious appointments adorn each room in the elegant yet understated home & its captivating surrounding. Brimming with amenities including gleaming hardwood floors, updated kitchen & bathrooms with marble, quart, quartzite and honed granite, wine storage with 132 bottle capacity, home gym, library, & multiple living areas make the home second to none. The downstairs ownerâ??s suite is a peaceful retreat with floor to ceiling French windows & doors that open to the patio. Relax in the free-standing soaking tub overlooking private gardens. Store your clothing in individually enclosed wardrobe compartments. Enjoy the convenience of a packing island with efficient storage drawers below. Just steps away from the owner's suite is a magnificent library with fireplace and convenient beverage service. Upstairs, the secondary ensuite bedrooms have the same exquisite finish out as the first level. 6" baseboards, 20 ft vaulted and beamed ceiling in receiving room are a cut above! Outdoor living luxuries include a built-in-grill, infinity edge resort-style pool and dedicated cabana equipped with its own sub-zero fridge, entertainment essentials and full bath. Add in a fire pit and separate outdoor fireplace and you have just the things to encourage lasting memories. French style with a twist, 12 Sandy Creek Estate is like no other. It is the gold standard for luxury living on 3.28 Acres!

The data relating to real estate for sale on this web site comes in part from the Internet Data exchange (“IDX”) program of Longview Board of Realtors. IDX information is provided exclusively for the consumers' personal, non-commercial use and may not be used for any purpose other than to identify prospective properties consumers may be interested in purchasing. Information deemed reliable but not guaranteed. Copyright© 2024 Longview Board of Realtors. All rights reserved.

The data relating to real estate for sale on this web site comes in part from the Broker Reciprocity Program of the NTREIS Multiple Listing Service. Real estate listings held by brokerage firms other than this broker are marked with the Broker Reciprocity logo and detailed information about them includes the name of the listing brokers. ©2024 North Texas Real Estate Information Systems
Longview Real Estate
The median home value in Longview, TX is $198,800. This is higher than the county median home value of $198,100. The national median home value is $338,100. The average price of homes sold in Longview, TX is $198,800. Approximately 47.82% of Longview homes are owned, compared to 40.4% rented, while 11.78% are vacant. Longview real estate listings include condos, townhomes, and single family homes for sale. Commercial properties are also available. If you see a property you’re interested in, contact a Longview real estate agent to arrange a tour today!
Longview, Texas 75605 has a population of 81,967. Longview 75605 is less family-centric than the surrounding county with 29.08% of the households containing married families with children. The county average for households married with children is 30.01%.
The median household income in Longview, Texas 75605 is $53,854. The median household income for the surrounding county is $56,566 compared to the national median of $69,021. The median age of people living in Longview 75605 is 34.7 years.
Longview Weather
The average high temperature in July is 93.8 degrees, with an average low temperature in January of 34.5 degrees. The average rainfall is approximately 48.6 inches per year, with 0.8 inches of snow per year.
