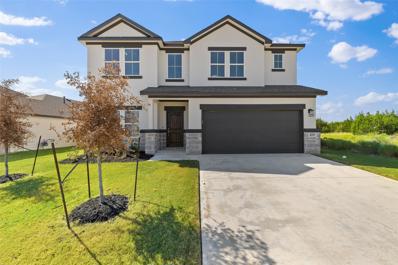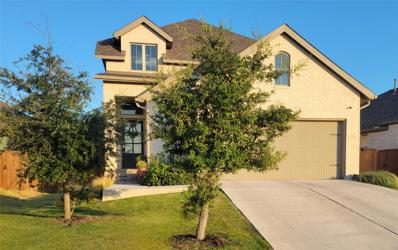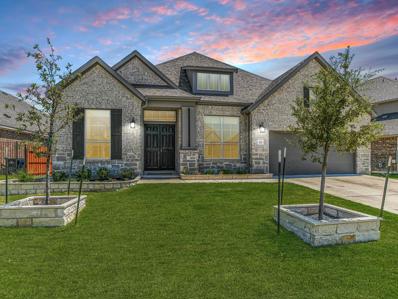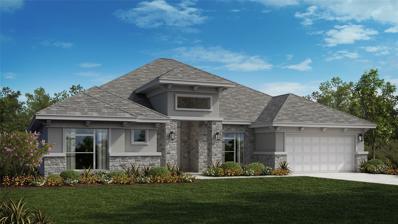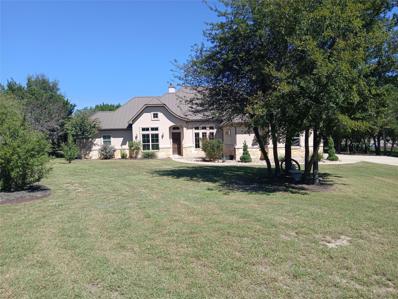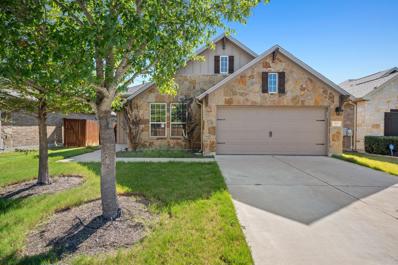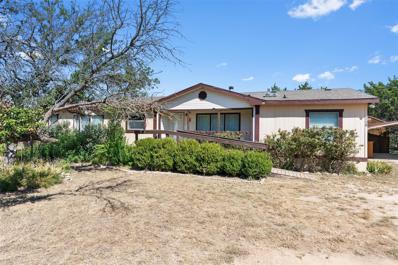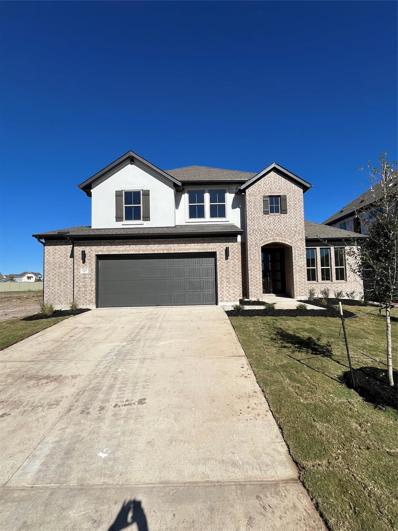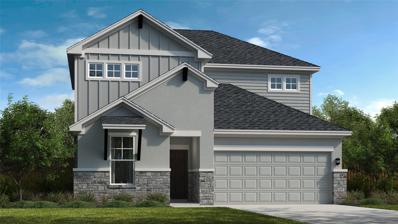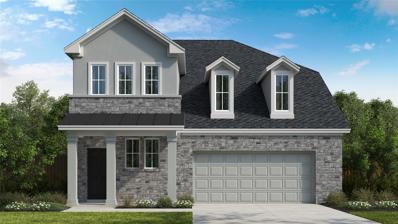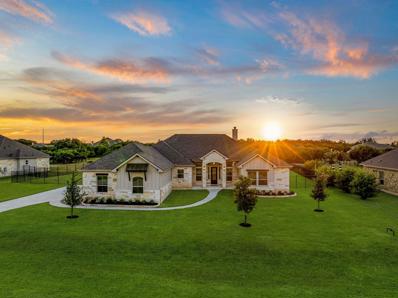Liberty Hill TX Homes for Sale
$659,000
113 Ray Ct Liberty Hill, TX 78642
- Type:
- Single Family
- Sq.Ft.:
- 2,420
- Status:
- Active
- Beds:
- 4
- Lot size:
- 0.17 Acres
- Year built:
- 2022
- Baths:
- 3.00
- MLS#:
- 5309632
- Subdivision:
- Santa Rita
ADDITIONAL INFORMATION
This stunning home in Santa Rita ranch is sure to impress with its spacious layout and modern design. The open concept living area is perfect for entertaining, and the dreamy kitchen will inspire your inner chef. The backyard is a great space for outdoor gatherings, and the covered patio is ideal for relaxing with a cup of coffee or a glass of wine. The master bedroom features a big soaking tub in the en suite bath, providing a luxurious retreat at the end of the day. With four bedrooms and three bathrooms, there is plenty of space for your family to spread out and enjoy all that this home has to offer. In addition to the stunning home itself, living in the Santa Rita ranch community offers a wealth of amenities and activities for residents to enjoy. With several pools to choose from, you can easily cool off on a hot summer day or simply relax poolside with a good book. The water slides add an extra element of fun for both kids and adults alike. The playgrounds provide a safe and enjoyable space for children to play and make new friends, while the community as a whole offers a sense of belonging and camaraderie. Whether you enjoy taking a leisurely stroll or walking on the miles of trails around the neighborhood or participating in community events and activities, Santa Rita ranch has something for everyone. Living in this community means you'll have access to a variety of amenities that enhance your quality of life and provide endless opportunities for recreation and relaxation. Come experience all that Santa Rita ranch has to offer and make this vibrant community your new home.
- Type:
- Single Family
- Sq.Ft.:
- 2,940
- Status:
- Active
- Beds:
- 5
- Lot size:
- 0.18 Acres
- Year built:
- 2024
- Baths:
- 4.00
- MLS#:
- 8478762
- Subdivision:
- Butler Farms
ADDITIONAL INFORMATION
Call the Saratoga Homes of Austin sales number for showings. Welcome to this brand new home by Saratoga in the highly sought-after Butler Farms neighborhood in Liberty Hill, Texas! The popular floorplan boasts a spacious open concept design that is perfect for modern living. The home features upgrades galore including high-end finishes, gorgeous flooring, and elegant light fixtures that create a luxurious yet welcoming atmosphere. Butler Farms offers resort-style living, 1.5 miles of hike and bike trails, a sparkling swimming pool, a community center, and a variety of resident events throughout the year. Whether you're looking for an active lifestyle or just a peaceful retreat, Butler Farms has something for everyone.
Open House:
Saturday, 1/4 10:00-2:00PM
- Type:
- Single Family
- Sq.Ft.:
- 2,942
- Status:
- Active
- Beds:
- 4
- Lot size:
- 0.17 Acres
- Year built:
- 2024
- Baths:
- 4.00
- MLS#:
- 8981295
- Subdivision:
- Santa Rita Ranch
ADDITIONAL INFORMATION
READY FOR MOVE-IN! Home office with French doors set along one side of two-story entry. Kitchen and dining area open to two-story family room. Kitchen features corner walk-in pantry and generous island with built-in seating space. Two-story family room features wall of windows. First-floor primary suite includes bedroom with 10-foot ceiling. Double doors lead to primary bath with dual vanities, garden tub, separate glass-enclosed shower and large walk-in closet. First-floor guest suite offers private bath. Game room and two secondary bedrooms are upstairs. Covered backyard patio. Mud room off three-car garage.
$424,900
233 Menlo Bnd Liberty Hill, TX 78642
- Type:
- Single Family
- Sq.Ft.:
- 1,722
- Status:
- Active
- Beds:
- 3
- Lot size:
- 0.12 Acres
- Year built:
- 2024
- Baths:
- 3.00
- MLS#:
- 3446231
- Subdivision:
- Santa Rita Ranch
ADDITIONAL INFORMATION
Entry leads past utility room and mud room. Home office with French door entry. Large family room opens to dining area. Kitchen hosts a corner walk-in pantry. Secluded primary suite. Primary bath features dual vanities, a walk-in closet, linen closet, and a large glass enclosed shower. Secondary bedrooms with walk-in closets. Covered backyard patio and 7-zone sprinkler. Two-car garage.
$514,900
201 Menlo Bnd Liberty Hill, TX 78642
- Type:
- Single Family
- Sq.Ft.:
- 2,392
- Status:
- Active
- Beds:
- 4
- Lot size:
- 0.12 Acres
- Year built:
- 2024
- Baths:
- 3.00
- MLS#:
- 1260372
- Subdivision:
- Santa Rita Ranch
ADDITIONAL INFORMATION
Step through the front entrance and you'll find a spacious entryway adorned with three large windows allowing natural light to illuminate the space. Located right off the front entrance is the utility room. As you proceed into the family room, you'll be captivated by the 19-foot ceilings. The corner kitchen features an island with built-in seating and a walk-in pantry. The adjacent dining area is bathed in natural light from the corner wall of windows. Enter the private primary suite, where a wall of windows welcomes you filling the room with natural light. French doors lead you to the primary bath, which offers dual vanities, a spacious glass-enclosed shower, and two oversized walk-in closets. On the second floor, you'll discover an open game room. The secondary bedrooms feature walk-in closets, separate linen closets, and share a full bathroom. A private guest suite with a full bathroom completes the upstairs. Outside is an extended covered backyard patio and 7-zone sprinkler system. Completing the floor plan is a mud room located just off the two-car garage.
- Type:
- Single Family
- Sq.Ft.:
- 2,442
- Status:
- Active
- Beds:
- 3
- Lot size:
- 0.12 Acres
- Year built:
- 2019
- Baths:
- 3.00
- MLS#:
- 1442364
- Subdivision:
- Santa Rita Ranch
ADDITIONAL INFORMATION
Your new home with water view features 3 large bedrooms, 2.5 bathrooms, a spacious office or the option of a fourth bedroom, and an additional living/entertaining space on the second floor. This home has tons of upgrades such as top-tier gourmet kitchen appliances, a rocked-out island, wood bean with designer pendants, under cabinet lighting, security cameras, an extended stone patio and so much more. Upon entry, be embraced by a luminous and expansive living area, with 19-foot ceilings and a large wall of windows, allowing natural light through. The open floor plan effortlessly connects the living room, dining area, and chef's kitchen, creating an ideal setting for entertainment. The master suite offers a peaceful retreat after a long day. With its spacious layout, luxury tiling, and en suite bathroom, this master suite provides the perfect space for relaxation and rejuvenation. Additional highlights include a convenient attic for extra storage, a serene lake steps away, and tons of amenities such as three resort-style pools, cabanas, splash pads, a gym, a pickleball court, a dog park, social events, and so much more. Whether indulging in scenic views, fishing with friends and family, or strolls around the lake, this home fosters a connection with nature and serenity. Your new home is minutes away from premier schools, including the new San Gabriel Elementary School. With proximity to parks and camps like Gary's Park, San Gabriel Park, and Tejas Camp which offers opportunities for outdoor activities and picnics. Enjoy the convenience of being less than a mile from Ronald Reagan Boulevard and just 3 miles from HEB, banks, Torchy’s Tacos, and various shops and restaurants at Bar W Ranch Shopping Center. Enjoy living 11 miles from Wolf Ranch Shopping Center, where you’ll find Natural Grocers, Target, restaurants, and a local farmers market. Downtown Liberty Hill’s shopping and dining is only 9 miles away. (All distances are approximate.)
$962,504
148 Ribera Dr Liberty Hill, TX 78642
Open House:
Wednesday, 1/1 10:30-4:00PM
- Type:
- Single Family
- Sq.Ft.:
- 3,926
- Status:
- Active
- Beds:
- 4
- Lot size:
- 0.21 Acres
- Year built:
- 2024
- Baths:
- 5.00
- MLS#:
- 8479905
- Subdivision:
- Santa Rita Ranch
ADDITIONAL INFORMATION
MLS# - Built by Highland Homes - December completion! ~ Highly sought after model home floor plan! Our award winning 222 plan offers the perfect blend of luxury, functionality, and convenience with two primary suites, making it ideal for everyone. Situated in Liberty Hill and zoned to the excellent Liberty Hill ISD, this home is designed for those who appreciate quality living in a vibrant community!!
$719,000
221 Lotti Ln Liberty Hill, TX 78642
- Type:
- Single Family
- Sq.Ft.:
- 2,956
- Status:
- Active
- Beds:
- 4
- Lot size:
- 0.22 Acres
- Year built:
- 2022
- Baths:
- 4.00
- MLS#:
- 9558686
- Subdivision:
- Santa Rita Ranch
ADDITIONAL INFORMATION
Welcome to 221 Lotti Ln in the highly coveted Santa Rita Ranch community in Liberty Hill, where luxury meets comfort in a home that's been meticulously upgraded with the finest details. With over $75K in Upgrades, this exceptional residence showcases custom cabinetry, all hardwood flooring throughout and high-end light fixtures creating an ambiance of modern elegance and sophistication. Greeted by an open-concept floor plan that flows effortlessly, making it ideal for both everyday living and entertaining. The gourmet kitchen is a chef's dream, featuring an oversized kitchen island, quartz countertops and ample storage offering a seamless blend of style and function. Every detail has been carefully considered, from the gleaming hardwood floors to the designer light fixtures that add a touch of luxury to every room. Enjoy the oversized spa like walk-in shower, luxurious freestanding deep soaking tub, and double vanities that cater to your every need. The extended garage provides additional space, perfect for storage or a workshop, accommodating your hobbies and lifestyle with ease. Beyond the home, the Santa Rita Ranch community offers a lifestyle that's second to none. Award-winning amenities inspired by ranch life await you, including two resort-style pools with splash pads, a state-of-the-art Wellness Barn, a Green Play Park, and a serene catch & release lake. Whether you're an outdoor enthusiast or simply enjoy staying active, you'll appreciate the sports courts, sports fields, and numerous hike and bike trails that wind through the community's scenic landscape. Santa Rita Ranch is more than just a place to live; it's a community where values like learning from the land and enjoying family bonds are celebrated. With a wide variety of activities and events designed to bring neighbors together, you'll experience a true sense of belonging here.
- Type:
- Single Family
- Sq.Ft.:
- 3,465
- Status:
- Active
- Beds:
- 4
- Lot size:
- 0.29 Acres
- Year built:
- 2024
- Baths:
- 4.00
- MLS#:
- 5316712
- Subdivision:
- Santa Rita Ranch
ADDITIONAL INFORMATION
This home sits on a large corner homesite with an oversized kitchen with built-in appliances. Additional features include large sliding doors opening to a large patio and big backyard, luxury master bath with two closets, fireplace in family with tile to ceiling and lots of light to filter in the mahogany and glass 8' front door.
- Type:
- Single Family
- Sq.Ft.:
- 3,367
- Status:
- Active
- Beds:
- 5
- Lot size:
- 1.01 Acres
- Year built:
- 2012
- Baths:
- 4.00
- MLS#:
- 8932578
- Subdivision:
- Rio Ancho
ADDITIONAL INFORMATION
This one has it all. Beautiful large one story home at the end of a quiet cul-de-sac. This large home has high ceilings in every room. Granite in all the bathrooms and laundry room.4/5 bedrooms and 3.5 baths plus a game room ,media room, and a study that would be the perfect nursery. Huge master bedroom and bathroom with a large walk in shower jetted tub dual vanities and two closets. Guest bedroom features a private bath. Large family room with built-ins and fireplace. Open kitchen with granite counters, breakfast bar, gas cooktop, electric oven and microwave and a walk in pantry. Fully fenced one acre lot with a pool and hot tub, Large covered patio with built-in grill, sink ,and mini fridge. Three car garage with huge storage room. Home has a water softener ,foam insulation, tankless water heater keeping utilities bills to a minimum. Metal roof added in 2022. Side entrance to the large utility room with laundry sink and mud room and a garage access. Community park, pool playground, clubhouse and access to the San Gabriel river.
$400,000
213 Peggy Dr Liberty Hill, TX 78642
- Type:
- Single Family
- Sq.Ft.:
- 1,949
- Status:
- Active
- Beds:
- 3
- Lot size:
- 0.14 Acres
- Year built:
- 2015
- Baths:
- 2.00
- MLS#:
- 5651283
- Subdivision:
- Santa Rita Ranch
ADDITIONAL INFORMATION
Lovely single story ranch home with lots of upgrades! Step inside to gorgeous wood floors and a home office/flex room up front. Stunning formal dining room with custom shiplap wall and chandelier has plenty of room to entertain. Kitchen features granite counters, spacious island with seating, SS appliances, tile backsplash, and walk-in pantry. Cozy up in the bright open living room with another lovely accent wall. Retreat to the primary suite with a modern accent wall and wide plank laminate wood flooring as well as an en-suite bath with dual sinks, separate tub, and glassed-in shower. Two large secondary bedrooms and a full bath with dual sinks ensure room for everyone! Don't miss the fully fenced backyard with a covered patio and plenty of green space. Other upgrades include water softener, reverse osmosis system, and motion sensor lights in the primary closet, panty, and garage. Enjoy community amenities including pools, tennis, parks, playgrounds, clubhouse, fitness, and more! Located close to shopping, dining, and schools.
- Type:
- Manufactured Home
- Sq.Ft.:
- 1,800
- Status:
- Active
- Beds:
- 3
- Lot size:
- 0.85 Acres
- Year built:
- 1995
- Baths:
- 2.00
- MLS#:
- 2956315
- Subdivision:
- Thousand Oaks Sec 1
ADDITIONAL INFORMATION
Manufactured home, 3 bedroom, 2 bath. This property offers a perfect blend of comfort and convenience, making it an ideal choice for those looking to expand their living space. The spacious living room with its cozy fireplace provides a welcoming atmosphere for gatherings and relaxation. The kitchen is equipped with ample cabinetry and counter space, perfect for culinary adventures. The master bedroom boasts an en-suite bath, offering a private retreat at the end of the day. The additional two bedrooms are generously sized, accommodating your needs. The second bathroom is conveniently located to serve these rooms. Step outside to enjoy the expansive .85-acre lot, offering plenty of space for outdoor activities, gardening, or simply basking in the serene environment. The storage shed is a practical addition, perfect for housing tools, equipment, and seasonal items. Situated in the picturesque Thousand Oaks subdivision, this home benefits from a tranquil setting with limited restrictions, allowing for greater flexibility. Being part of the Liberty Hill Independent School District, renowned for its quality education, adds significant value to this already appealing property. This manufactured home is more than just a place to live; it's a place to create lasting memories. Don’t miss the opportunity to make it yours! Motivated seller!
$527,010
208 Slater Ct Liberty Hill, TX 78642
Open House:
Friday, 1/3 3:00-6:00PM
- Type:
- Single Family
- Sq.Ft.:
- 2,605
- Status:
- Active
- Beds:
- 3
- Lot size:
- 0.19 Acres
- Year built:
- 2024
- Baths:
- 3.00
- MLS#:
- 6058745
- Subdivision:
- Lariat
ADDITIONAL INFORMATION
Step into the beautiful Michelle floorplan at 208 Slater Court. Spanning over 2,600 sq. ft., this home boasts a captivating open layout with stunning vaulted ceilings in the family room. Explore the spacious single-story interior, which includes three bedrooms, a versatile study, an oversized game room, and a sprawling kitchen island. Revel in luxurious details such as vinyl plank flooring, quartz countertops, 8-foot doors, and wood beams. Don’t miss the chance to experience this home’s charm firsthand—schedule your visit today!
$699,000
212 Echo Pass Liberty Hill, TX 78642
- Type:
- Single Family
- Sq.Ft.:
- 3,237
- Status:
- Active
- Beds:
- 4
- Lot size:
- 0.19 Acres
- Year built:
- 2024
- Baths:
- 4.00
- MLS#:
- 1692161
- Subdivision:
- Santa Rita Ranch
ADDITIONAL INFORMATION
New Coventry Home! Welcome to Santa Rita Ranch! This beautiful 4 bedroom, 4 bath, 2.5 garage floor plan is versatile & provides space that's perfect for entertaining family & friends. The first thing you'll notice is the 20' ceilings and natural light streaming through all the windows! The kitchen overflows into the family room, optimizing the views to the backyard. With lots of counter space, quartz countertops, stainless appliances, cabinetry and butler's pantry this kitchen has it all!. All the bedrooms are a good size and have ample closet space. There is a bedroom and bath conveniently located downstairs along with the oversized Primary suite with en-suite bath including dual sinks, separate shower and soaking tub. The second floor you will enjoy space for everyone. With a large game room and the very popular media room this home checks all the boxes. The backyard is a good size and perfect place to enjoy the sunsets. No need to leave this paradise! Conveniently situated down the street from the beautiful amenity center and sparkling pools and walking distance to some of the best schools in Liberty Hills. .
- Type:
- Single Family
- Sq.Ft.:
- 2,895
- Status:
- Active
- Beds:
- 4
- Lot size:
- 0.17 Acres
- Year built:
- 2024
- Baths:
- 4.00
- MLS#:
- 7460258
- Subdivision:
- Lariat
ADDITIONAL INFORMATION
Extended entry leads to open family room, kitchen and dining area. Family room features wall of windows. Kitchen hosts island with built-in seating space and 5-burner gas cooktop. Game room with French doors just off family room. Secluded primary suite. Dual vanities, garden tub, separate glass-enclosed shower and two large walk-in closets in primary bath. A Hollywood bath, high ceilings, large windows and abundant closet space add to this one-story design. Extended covered backyard patio and 7-zone sprinkler system. Mud room off three-car garage.
$715,000
150 Paige Dr Liberty Hill, TX 78642
- Type:
- Single Family
- Sq.Ft.:
- 2,562
- Status:
- Active
- Beds:
- 4
- Lot size:
- 1.9 Acres
- Year built:
- 1999
- Baths:
- 3.00
- MLS#:
- 1026478
- Subdivision:
- Christian Ranch
ADDITIONAL INFORMATION
Tucked away at the end of a cul-de-sac, this custom, traditional, one story sitting on 1.9 acres, is a perfect blend of convenience and hill county living. It is ideally located just 4 blocks from the 183 Expressway & 2.5 miles from the growing city of Liberty Hill, with highly sought after Liberty Hill School District. The residence boasts a spacious floorplan flooded with natural light creating the perfect space for both entertaining and relaxation. The family room with tile floors, is open to the kitchen/breakfast area. There is plenty of hickory cabinets for storage in the chef's kitchen with the Jenn Aire island and top appliances. The study just off the family room with atrium doors can be used as a 4th bedroom. The second bedroom includes a ensuite full bath which is perfect for guests. The primary suite features double vanities, garden tub, walk-n shower with seat and to huge closets. Outside you will discover the spacious hill county entertaining areas and a 3 car garage has ample room for storage and workshop area + a separate shed/workshop. Experience county living at it's best.
- Type:
- Single Family
- Sq.Ft.:
- 2,944
- Status:
- Active
- Beds:
- 4
- Lot size:
- 0.25 Acres
- Year built:
- 2024
- Baths:
- 3.00
- MLS#:
- 7634392
- Subdivision:
- Lariat
ADDITIONAL INFORMATION
Home office with French doors frames the entry. Guest suite with a walk-in closet and a full bath. Theatre room with French doors. Kitchen features a large pantry, 5-burner gas cooktop and a large island with built-in seating space. Family room with a wall of windows. Primary suite with 12-foot coffered ceilings. Double doors lead to primary bath with separate vanities, a garden tub, separate glass-enclosed shower, and two walk-in closets. Extended covered backyard patio and 7-zone sprinkler system. Mud room leads to three-car garage.
- Type:
- Single Family
- Sq.Ft.:
- 3,692
- Status:
- Active
- Beds:
- 5
- Lot size:
- 0.17 Acres
- Year built:
- 2017
- Baths:
- 4.00
- MLS#:
- 7595243
- Subdivision:
- Santa Rita Ranch
ADDITIONAL INFORMATION
Welcome to this spacious and beautifully designed home, featuring an open-concept living space perfect for modern living. In addition to the 5 bedrooms, the home includes a dedicated study and a media room, providing versatile spaces for work, relaxation or entertainment. The large windows allow natural light to flood the area, highlighting the high ceilings and neutral color palette. The gourmet kitchen boasts sleek granite countertops, dark cabinetry, and a central island, perfect for meal preparation or casual dining. Adjacent to the kitchen, the dining area offers a bright and inviting space for family meals. The primary bedroom provides a peaceful retreat with large windows, vaulted ceilings, and wooden ceiling beams, adding a touch of rustic charm. The en-suite bathroom features contemporary finishes, creating a spa-like atmosphere. Step outside to the backyard, where you'll enjoy breathtaking views of a scenic greenbelt, perfect for relaxing or hosting outdoor events while enjoying a cozy outdoor fireplace. This home combines elegance with functionality, making it ideal for comfortable living and entertaining. Located within minutes to the highly desired Santa Rita Ranch community resort-style pools, water slides, splash pad, parks, picnicking areas, trails, views & SO MUCH MORE!
- Type:
- Single Family
- Sq.Ft.:
- 2,595
- Status:
- Active
- Beds:
- 4
- Lot size:
- 0.16 Acres
- Year built:
- 2024
- Baths:
- 4.00
- MLS#:
- 4595854
- Subdivision:
- Santa Rita Ranch
ADDITIONAL INFORMATION
Special financing available on our popular Pleasanton floor plan that has 2,595 sq. ft. Included are over $65,000 in luxury options. Included are 4 bedrooms, 3.5 bathrooms, study, game room, and 2 car garage. Primary bedroom and study on main floor. Family room has two stories high ceilings and is open to a oversized patio and covered front patio. With the game room and open steel railings, this home has great flow. The home features our oversized master bedroom, luxury master en-suite, walk in closet and great lighting. Upstairs there are 3 bedrooms with two full baths, a nice sized game room for family fun. Located close to all the amenities Santa Rita has to offer.
- Type:
- Single Family
- Sq.Ft.:
- 2,944
- Status:
- Active
- Beds:
- 4
- Lot size:
- 0.17 Acres
- Year built:
- 2024
- Baths:
- 4.00
- MLS#:
- 5618344
- Subdivision:
- Lariat
ADDITIONAL INFORMATION
READY FOR MOVE-IN! Home office with French doors set entry. Media room with French doors off extended entry. Formal dining room flows into open family room with wall of windows and a wood mantel fireplace. Kitchen features corner walk-in pantry, 5-burner gas cooktop and generous island with built-in seating space. Adjoining morning area features wall of windows. Primary suite includes double-door entry to primary bath with dual vanities, garden tub, separate glass-shower and two walk-in closets. Guest suite offers private bath. High ceilings and abundant closet space add to this spacious four-bedroom design. Covered backyard patio. Mud room off three-car garage.
- Type:
- Single Family
- Sq.Ft.:
- 2,619
- Status:
- Active
- Beds:
- 5
- Lot size:
- 0.15 Acres
- Year built:
- 2024
- Baths:
- 4.00
- MLS#:
- 5398822
- Subdivision:
- Santa Rita Ranch
ADDITIONAL INFORMATION
Our popular Sabine floor plan is 2,619 sq. ft. and includes 5 bedrooms, 4 bathrooms, game room, and 2 car garage. Primary bedroom and secondary bedroom/bathroom on main floor. The Family room is two stories high and opens to a oversized patio. This beautiful home features our Oversized Master Bedroom and closet. Upstairs has 3 bedrooms with two full baths, a nice sized game room for family fun.
- Type:
- Single Family
- Sq.Ft.:
- 2,880
- Status:
- Active
- Beds:
- 5
- Lot size:
- 0.15 Acres
- Year built:
- 2024
- Baths:
- 4.00
- MLS#:
- 4526356
- Subdivision:
- Santa Rita Ranch
ADDITIONAL INFORMATION
Special financing available on our popular Travis floor plan that has 2,880 sq. ft. Included are over $62,000 in luxury options. Included are 5 bedrooms, 4 bathrooms, game room, and 2 car garage. Primary bedroom and secondary bedroom/bathroom on main floor. Entry and family room are two stories high and open to a oversized patio and covered front patio. With the game room and open steel railings, this home has great flow. The home features our oversized master bedroom, luxury master on suite, walk in closet and great lighting. Upstairs there are 3 bedrooms with two full baths, a nice sized game room for family fun. Located on an oversized cul-de-sac home site and is close to all the amenities Santa Rita has to offer.
- Type:
- Single Family
- Sq.Ft.:
- 2,888
- Status:
- Active
- Beds:
- 5
- Lot size:
- 0.14 Acres
- Year built:
- 2024
- Baths:
- 4.00
- MLS#:
- 2473161
- Subdivision:
- Santa Rita Ranch
ADDITIONAL INFORMATION
Special financing available on our popular Travis floor plan that has 2,888 sq. ft. Included are over $55,000 in luxury options. Included are 5 bedrooms, 4 bathrooms, game room, and 2 car garage. Primary bedroom and secondary bedroom/bathroom on main floor. Entry and family room are two stories high and open to a oversized patio and covered front patio. With the game room and open steel railings, this home has great flow. The home features our oversized master bedroom, luxury master on suite, walk in closet and great lighting. Upstairs there are 3 bedrooms with two full baths, a nice sized game room for family fun. Located on a greenbelt home site and is close to all the amenities Santa Rita has to offer.
$829,000
308 Joya Dr Liberty Hill, TX 78642
- Type:
- Single Family
- Sq.Ft.:
- 2,852
- Status:
- Active
- Beds:
- 4
- Lot size:
- 1.03 Acres
- Year built:
- 2019
- Baths:
- 3.00
- MLS#:
- 1072491
- Subdivision:
- Tesoro Sub Sec 1
ADDITIONAL INFORMATION
Welcome to this stunning luxury home in Liberty Hill's desirable Tesoro community. This custom-built K Bar T residence boasts nearly 3,000 square feet of meticulously designed living space on a 1.03-acre lot. The open floor plan is immediately captivating, featuring beautiful beamed ceilings and cool wood grain tile throughout. The spacious primary suite is a retreat of its own, complete with a lavish soaking tub and a walk-in tiled shower. Begin your day with a touch of luxury in your boutique-sized walk-in closet, which offers ample storage and style. Accommodations are generous with three additional bedrooms and two more full bathrooms. The guest room enjoys its own private bath, ensuring comfort and privacy for visitors. Many rooms have been freshly repainted. The kitchen is a chef’s dream, outfitted with granite countertops, center island, breakfast bar with stone accents, stainless steel appliances, a double oven, and a gas stove. A spacious dining area overlooks the yard complements the space, which flows seamlessly to the living room where the gas starter fireplace with a native stone hearth adds a cozy touch to the open and airy space. Enjoy the outdoors from your covered front and back porches, perfect for relaxing or entertaining. Porch surfaces have been recently resurfaced to maintain their pristine condition. This home also includes a well-maintained in-ground sprinkler system covering all sodded areas, a wrought-iron fence around the entire backyard for added security, and a shed with a workbench and tool caddy for your projects. Custom-sized blinds throughout add a refined touch to every room. With a blend of luxury, functionality, and charm, this Liberty Hill gem is ready to welcome you home.
$924,439
121 Lotti Ln Liberty Hill, TX 78642
- Type:
- Single Family
- Sq.Ft.:
- 3,610
- Status:
- Active
- Beds:
- 4
- Lot size:
- 0.2 Acres
- Year built:
- 2024
- Baths:
- 5.00
- MLS#:
- 7711753
- Subdivision:
- Santa Rita Ranch
ADDITIONAL INFORMATION
MLS# 7711753 - Built by Highland Homes - Ready Now! ~ Highly sought after model home floor plan! Our award winning 222 plan offers the perfect blend of luxury, functionality, and convenience with two primary suites, making it ideal for everyone. Situated in Liberty Hill and zoned to the excellent Liberty Hill ISD, this home is designed for those who appreciate quality living in a vibrant community. Construction began 724 with an estimated completion of December 2024!!

Listings courtesy of Unlock MLS as distributed by MLS GRID. Based on information submitted to the MLS GRID as of {{last updated}}. All data is obtained from various sources and may not have been verified by broker or MLS GRID. Supplied Open House Information is subject to change without notice. All information should be independently reviewed and verified for accuracy. Properties may or may not be listed by the office/agent presenting the information. Properties displayed may be listed or sold by various participants in the MLS. Listings courtesy of ACTRIS MLS as distributed by MLS GRID, based on information submitted to the MLS GRID as of {{last updated}}.. All data is obtained from various sources and may not have been verified by broker or MLS GRID. Supplied Open House Information is subject to change without notice. All information should be independently reviewed and verified for accuracy. Properties may or may not be listed by the office/agent presenting the information. The Digital Millennium Copyright Act of 1998, 17 U.S.C. § 512 (the “DMCA”) provides recourse for copyright owners who believe that material appearing on the Internet infringes their rights under U.S. copyright law. If you believe in good faith that any content or material made available in connection with our website or services infringes your copyright, you (or your agent) may send us a notice requesting that the content or material be removed, or access to it blocked. Notices must be sent in writing by email to [email protected]. The DMCA requires that your notice of alleged copyright infringement include the following information: (1) description of the copyrighted work that is the subject of claimed infringement; (2) description of the alleged infringing content and information sufficient to permit us to locate the content; (3) contact information for you, including your address, telephone number and email address; (4) a statement by you that you have a good faith belief that the content in the manner complained of is not authorized by the copyright owner, or its agent, or by the operation of any law; (5) a statement by you, signed under penalty of perjury, that the inf
Liberty Hill Real Estate
The median home value in Liberty Hill, TX is $507,100. This is higher than the county median home value of $439,400. The national median home value is $338,100. The average price of homes sold in Liberty Hill, TX is $507,100. Approximately 52.69% of Liberty Hill homes are owned, compared to 40.48% rented, while 6.83% are vacant. Liberty Hill real estate listings include condos, townhomes, and single family homes for sale. Commercial properties are also available. If you see a property you’re interested in, contact a Liberty Hill real estate agent to arrange a tour today!
Liberty Hill, Texas 78642 has a population of 4,017. Liberty Hill 78642 is more family-centric than the surrounding county with 46.47% of the households containing married families with children. The county average for households married with children is 41.39%.
The median household income in Liberty Hill, Texas 78642 is $86,272. The median household income for the surrounding county is $94,705 compared to the national median of $69,021. The median age of people living in Liberty Hill 78642 is 27.7 years.
Liberty Hill Weather
The average high temperature in July is 94.1 degrees, with an average low temperature in January of 37.9 degrees. The average rainfall is approximately 32.9 inches per year, with 0.5 inches of snow per year.

