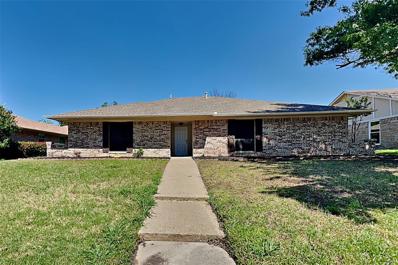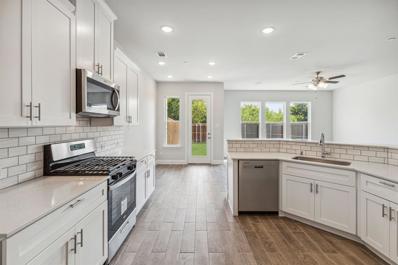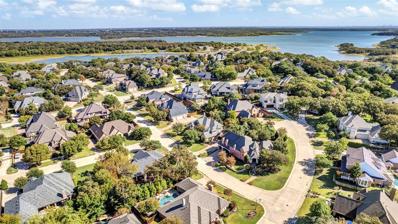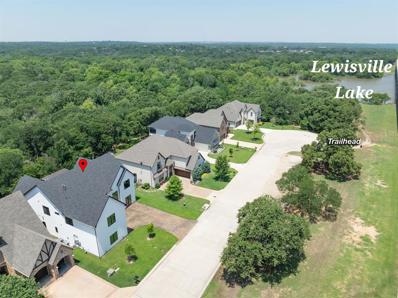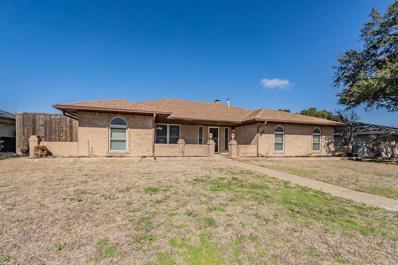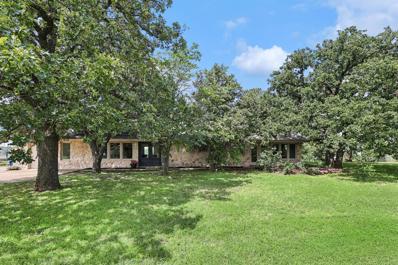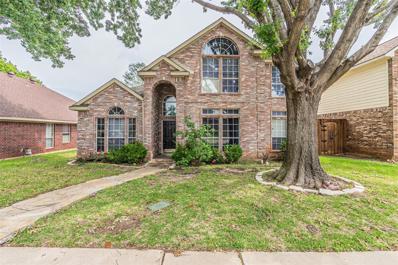Lewisville TX Homes for Sale
- Type:
- Single Family
- Sq.Ft.:
- 1,667
- Status:
- Active
- Beds:
- 3
- Lot size:
- 0.17 Acres
- Year built:
- 1975
- Baths:
- 2.00
- MLS#:
- 20637005
- Subdivision:
- The Highlands
ADDITIONAL INFORMATION
Charming 3 bed, 2 bath, 1,667 sq ft home in The Highlands in Lewisville! Open kitchen concept with updated counters. Granite in kitchen and bathrooms! All three bedrooms with walk in closets with a split floor plan . Living room with fireplace. Spacious backyard, great for family gatherings! Great home, desirable neighborhood, close to schools and shopping. Move In Ready!
- Type:
- Townhouse
- Sq.Ft.:
- 1,975
- Status:
- Active
- Beds:
- 3
- Lot size:
- 0.07 Acres
- Year built:
- 2023
- Baths:
- 3.00
- MLS#:
- 20634346
- Subdivision:
- Normandy Village
ADDITIONAL INFORMATION
Plan (Mackenzie_ II) SIX MONTHS MORTGAGE ON US â Learn how to get rates as low as 3.99% for a limited time only! Megatel Homes Mackenzie II plan features 3 bedroom and 2.5 baths. First Floor consists of a very spacious living room adjacent to the kitchen. A bar area separates the 2 rooms. A large pantry is situated in the kitchen. Extra storage in the garage area as well. The upstairs consists of a very large game room area along with 2 guest bedrooms and a very large primary bedroom. Energy Star appliances and tankless water system.
- Type:
- Single Family
- Sq.Ft.:
- 4,211
- Status:
- Active
- Beds:
- 4
- Lot size:
- 0.37 Acres
- Year built:
- 2003
- Baths:
- 4.00
- MLS#:
- 20623777
- Subdivision:
- Highland Shores Ph 17c Ii
ADDITIONAL INFORMATION
INCREDIBLE $35,000 PRICE IMPROVEMENT! STUNNING former Oakley Custom Homes model. Walk to the lake! 4 bedroom 4 bath home is so unique with fabulous features through out including grand dining area just off the entry with views of the backyard, spacious living room with fireplace, large study with french doors, fantastic primary suite with spacious bath and huge WIC, and plantation shutters on front of the home. Kitchen offers granite, stacked stone surround for the 5 burner gas cooktop, double ovens, large island, butlers pantry and large walk in pantry. Upstairs is a fabulous retreat with huge gameroom with balcony, surrounded by the secondary bedrooms. The bedrooms are nice sized and each has a walk in closet and access to an en suite bath. The utility room is to die for! Enjoy the screened in back porch and views of the gorgeous back yard with mature trees and flagstone walkway. Three car garage has diamond textured flooring, overhead storage & accommodates oversized vehicles! WOW!
- Type:
- Single Family
- Sq.Ft.:
- 4,566
- Status:
- Active
- Beds:
- 5
- Lot size:
- 0.26 Acres
- Year built:
- 2022
- Baths:
- 5.00
- MLS#:
- 20628259
- Subdivision:
- St James Place
ADDITIONAL INFORMATION
Recently Built Custom Modern Home. 1 of a kind features you may have only seen in TV & magazines. Too many details to list so see attached. So much thought went into this home to make it a masterpiece! Curb appeal & Sophistication! Steps away from pond & the walking trail along Lewisville Lake. Property backs to Corps of Engineers' lake property. You will find the 5 Bedrooms & 4.1 Baths super accommodating. It has 2 secret rooms, media room with 85in QLED TV, office, mud room, Library, etc. The Kitchen is a work of art with white waterfall Quartz counters, elegant Brushed Gold fixtures & dark cabinets. Oversized built in frig, Range, & pantry. The walk in Pantry has a rapid water fill station, Ice maker, counter space & shelving galore. The living room wall has a custom 60in gas fireplace & a back wall of folding glass doors. They lead out to the outdoor living area, kitchen, & Massive TimberTech deck. You get both a grill & Commercial Brick Pizza oven. Whole Home Watermax Filtration.
- Type:
- Single Family
- Sq.Ft.:
- 2,391
- Status:
- Active
- Beds:
- 4
- Lot size:
- 0.21 Acres
- Year built:
- 1975
- Baths:
- 3.00
- MLS#:
- 20541717
- Subdivision:
- Lewisville Valley 1
ADDITIONAL INFORMATION
Come see this delightful 4 bedroom 2.5 bath with a great pool for summertime fun. The house offers multiple living areas and a bonus room which can be used as an office, game room, or gym! Keep your beverages chilled in the wetbar off the pool and store your outdoor gear and supplies in the shed tucked off in the rear away from the pool. With a large walk-in closet in the master, updated bathrooms throughout, and granite counters in the kitchen, this one has it all. Come visit today before it's too late!
$2,299,500
581 Jernigan Road Copper Canyon, TX 75077
- Type:
- Single Family
- Sq.Ft.:
- 1,952
- Status:
- Active
- Beds:
- 3
- Lot size:
- 9.96 Acres
- Year built:
- 1968
- Baths:
- 3.00
- MLS#:
- 20611482
- Subdivision:
- No Subdivision
ADDITIONAL INFORMATION
Retreat from the hustle and bustle in this quiet secluded 9.956-acre oasis with rolling terrain, old oaks and massive pecan trees. Take your evening walk or bike ride to nearby restaurants, Whole Foods and shopping or ride your horse down quiet country roads. This one-story fully remodeled home surrounded by windows brings the outdoors in and floods with natural light. The chef's kitchen is the heart of the home featuring 7â eat-in island, 42â built-in fridge, double convection ovens and two full sinks. Easily spend time with guest as the kitchen opens into the living room with its vaulted ceilings and large stone fireplace and dining area. The home features an expansive primary suite with sitting area and luxurious bath with oversized soaking tub and large shower with dual shower heads. Hardwood floors, natural stone and custom cabinets throughout. This ag-exempt property has pond and 60âx20â covered barn for open-air stalls, equipment or hay storage.
- Type:
- Single Family
- Sq.Ft.:
- 2,550
- Status:
- Active
- Beds:
- 5
- Lot size:
- 0.14 Acres
- Year built:
- 1997
- Baths:
- 3.00
- MLS#:
- 20593940
- Subdivision:
- Orchard Valley Estates Ph Iii
ADDITIONAL INFORMATION
Motivated Seller ! The converted garage can be changed back to a car garage before closing.Price to Sell !!
- Type:
- Single Family
- Sq.Ft.:
- 3,595
- Status:
- Active
- Beds:
- 4
- Lot size:
- 0.68 Acres
- Year built:
- 2004
- Baths:
- 4.00
- MLS#:
- 20549679
- Subdivision:
- Castlewood Sec Four-I
ADDITIONAL INFORMATION
Stunning 4 bedroom, 3.5 bath Highland Village custom built home! Recent updates include bathroom countertops and mirrors, walk-in closets, garbage disposal, water heater, plantation shutters, HVAC, fresh paint, pool and spa, shed, and much more! You and your guests are warmly welcomed the moment you enter! Beautiful formal dining room. The inviting living room with built-in shelves sits at the heart of the home. The modern eat-in kitchen offers built-in appliances, an island, a breakfast bar with seating, crisp white cabinetry, and ample storage space. Serene primary suite with separate shower, large soaking tub, separate vanities, and a walk-in closet. Spacious secondary bedroom and bath. Don't miss the the family room that provides additional living and entertaining space! You will appreciate the private backyard with a sparkling pool that provides additional outdoor living and entertaining space. Reclaimed 1911 shiplap. Bold 3.0 series garage storage along back wall of 3-car garage

The data relating to real estate for sale on this web site comes in part from the Broker Reciprocity Program of the NTREIS Multiple Listing Service. Real estate listings held by brokerage firms other than this broker are marked with the Broker Reciprocity logo and detailed information about them includes the name of the listing brokers. ©2024 North Texas Real Estate Information Systems
Lewisville Real Estate
The median home value in Lewisville, TX is $395,600. This is lower than the county median home value of $431,100. The national median home value is $338,100. The average price of homes sold in Lewisville, TX is $395,600. Approximately 38.68% of Lewisville homes are owned, compared to 54.39% rented, while 6.94% are vacant. Lewisville real estate listings include condos, townhomes, and single family homes for sale. Commercial properties are also available. If you see a property you’re interested in, contact a Lewisville real estate agent to arrange a tour today!
Lewisville, Texas 75077 has a population of 110,077. Lewisville 75077 is less family-centric than the surrounding county with 36.93% of the households containing married families with children. The county average for households married with children is 40.87%.
The median household income in Lewisville, Texas 75077 is $71,953. The median household income for the surrounding county is $96,265 compared to the national median of $69,021. The median age of people living in Lewisville 75077 is 32.9 years.
Lewisville Weather
The average high temperature in July is 95.2 degrees, with an average low temperature in January of 34.7 degrees. The average rainfall is approximately 38.3 inches per year, with 0.5 inches of snow per year.
