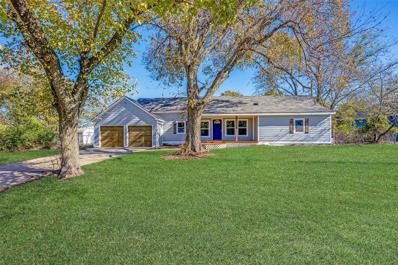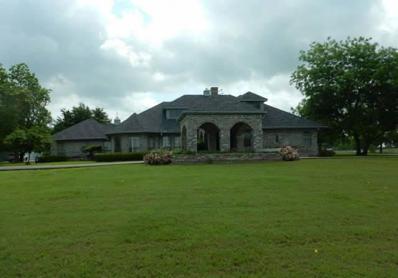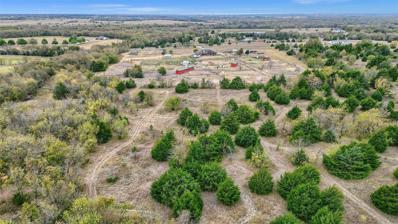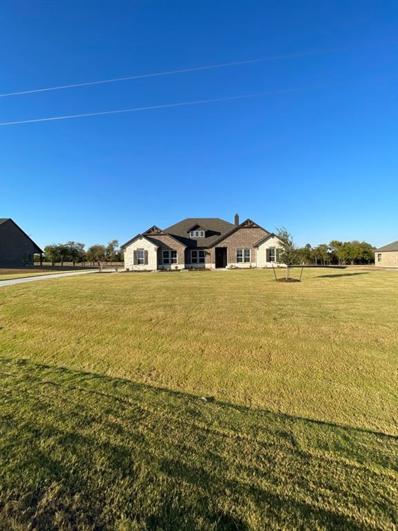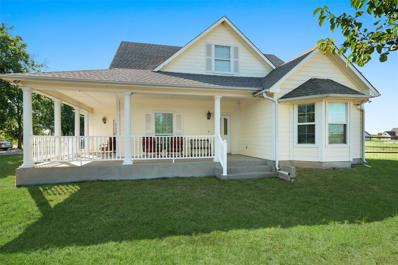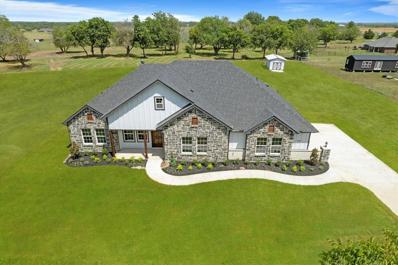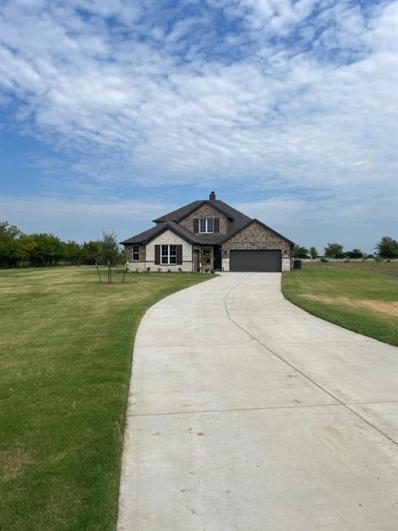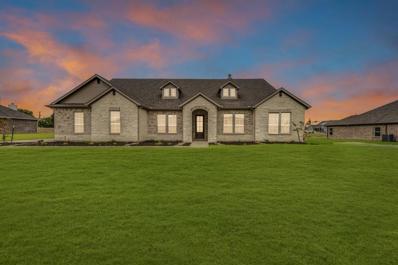Leonard TX Homes for Sale
$210,000
1112 N Oak Street Leonard, TX 75452
- Type:
- Single Family
- Sq.Ft.:
- 1,210
- Status:
- Active
- Beds:
- 2
- Lot size:
- 0.39 Acres
- Year built:
- 1960
- Baths:
- 1.00
- MLS#:
- 20794526
- Subdivision:
- Original Town Leonard Add
ADDITIONAL INFORMATION
Don't miss out on this beautifully updated home that was completely remodeled down to the studs in 2021! Conveniently located right off 69 in Leonard, this charming home offers 2 bedrooms and 1 bath with trendy tile tub surround, granite countertops, and luxury vinyl plank flooring throughout. Current owners love the location, coziness, and luxury upgrades. This would be a fantastic starter home or a great investment opportunity for rental income. One hour to DFW and Love field airports, 30 minutes to Mckinney, and 30 minutes to Sherman.
- Type:
- Single Family
- Sq.Ft.:
- 1,740
- Status:
- Active
- Beds:
- 3
- Lot size:
- 0.43 Acres
- Year built:
- 1960
- Baths:
- 2.00
- MLS#:
- 20796329
- Subdivision:
- Owens Add
ADDITIONAL INFORMATION
Welcome to this charming home nestled in the heart of Leonard, TX, Completely remodeled, this residence offers a perfect blend of vintage charm and contemporary comfort. As you step inside, you'll be greeted by the warmth of the shiplap paneling and the character-rich details. Prepare to be enchanted by the gourmet kitchen, where granite counters and a butcher block island elevate your culinary experience. The farmhouse sliding doors add a touch of rustic charm creating an inviting space for meals with loved ones. Step outside to discover your own private oasis in the backyard. A tiny house, measuring 16x10, has been thoughtfully converted into an office space, complete with full power and running AC. Located in the picturesque town of Leonard, this home offers the perfect combination of small-town charm and modern convenience. Don't miss the opportunity to make this enchanting property your own and experience the epitome of gracious living.
- Type:
- Single Family
- Sq.Ft.:
- 1,025
- Status:
- Active
- Beds:
- 3
- Lot size:
- 0.16 Acres
- Year built:
- 1981
- Baths:
- 2.00
- MLS#:
- 20786404
- Subdivision:
- Original
ADDITIONAL INFORMATION
Beautiful 3-2! Spacious living area greets you upon entry with plenty of natural light and space to relax or entertain! Flows seamlessly into your large white Kitchen featuring plenty of prep and storage space. You'll love cooking in this Kitchen! Good-sized Primary Bedroom with adjoining on-suite bath. All bedrooms are a good size. Fenced-in backyard completes this gem!
- Type:
- Single Family
- Sq.Ft.:
- 1,656
- Status:
- Active
- Beds:
- 3
- Lot size:
- 10.02 Acres
- Year built:
- 2023
- Baths:
- 2.00
- MLS#:
- 20784817
- Subdivision:
- None
ADDITIONAL INFORMATION
AG-EXEMPT property 6 min from Leonard square and only 5 min from all Leonard schools! This home sits on 10 acres with majority being pasture. It is heavily wooded around the pond, a row of trees separates the property right in the middle. The design and placement of this home was carefully and thoroughly planned out to take in the beautiful sunrises and sunsets from the oversized porches. From the windows of main living area and kitchen, you can take in the pond view and tree line. This home was custom built with wood floors, old cargo floor custom finish countertops, decorative tile in all bathrooms and laundry, wall mounted pot filler, farmhouse sink, decorative lighting, ceiling tall cabinets, gas starter fireplace, spray foam insulation throughout exterior walls, HUGE master closet and much more! Electric runs underground and is set up with a 320 meter base to allow another building structure to run off the main house. Storage shed or tiny house is plumbed and wired for guest house or just extra storage. This property is move in ready and has the potential to add a workshop, barn or another home if desired.
$235,000
1114 N Oak Street Leonard, TX 75452
- Type:
- Single Family
- Sq.Ft.:
- 1,419
- Status:
- Active
- Beds:
- 3
- Lot size:
- 0.61 Acres
- Year built:
- 1937
- Baths:
- 3.00
- MLS#:
- 20780338
- Subdivision:
- A0778 M Moore, Acres .61
ADDITIONAL INFORMATION
Welcome to your charming country retreat at 1114 North Oak St in Leonard, TX! This delightful home offers a perfect blend of comfort and style, featuring 3 spacious bedrooms and 3 full Baths, all within a cozy 1,419 square feet of living space. Step inside to discover a smartly designed layout. The living area is bathed in natural light, creating a warm, inviting atmosphere that makes you feel right at home. The kitchen is both functional and charming, ready to inspire your culinary adventures. A convenient attic space offers additional storage, while the attached garage provides secure parking and extra room for your hobbies or projects. The expansive lot, spanning over half an acre, offers endless possibilities for outdoor activities, gardening, or simply relaxing. This home is not just a place to liveâit's a place to love. Come and experience the perfect blend of charm and modern convenience at 1114 North Oak St. Your new home awaits!
- Type:
- Single Family
- Sq.Ft.:
- 1,920
- Status:
- Active
- Beds:
- 3
- Lot size:
- 1 Acres
- Year built:
- 2022
- Baths:
- 2.00
- MLS#:
- 20732994
- Subdivision:
- Adams Estates
ADDITIONAL INFORMATION
Awesome property surrounded by mature trees, unique layout with a great garage or workshop attached...Large bedrooms and walk-in master shower with rainfall shower head, this property offers ample room for your hobbies and pets with no HOA restrictions. Enjoy a peaceful rural lifestyle in this awesome move-in ready home, perfect for creating your own private sanctuary, cute and enchanted green house ready for your green thumb. The she-shed is perfect to relax or make it into a gym or craft room. Chicken coop is well design and ready for your chickens. Convenient indoor storm shelter in case of emergency. Welcome Home!!
$589,900
371 Alondrita St Leonard, TX 75452
- Type:
- Single Family
- Sq.Ft.:
- 2,690
- Status:
- Active
- Beds:
- 4
- Lot size:
- 1.1 Acres
- Year built:
- 2024
- Baths:
- 3.00
- MLS#:
- 20769717
- Subdivision:
- Orduna Addition #2
ADDITIONAL INFORMATION
Amazing house on 1.10 acres with 4 bedrooms and 2 and a half bathrooms. Come to enjoy this beautiful house in the country with all the comfort you deserve. The house features unique foyer and cathedral ceilings with wood beams and a magnificent stone wood burning chimney. Open floor plan with a huge eating island ready to entertain your guest. Huge living and dining rooms with lots of natural light and beautiful fixtures. Lots of alder cabinets with exotic quartz, stainless appliances, and walk-in pantry. This house has an 8 ft high garage with epoxy floor measuring 24ft x 26ft perfect to fit a truck or any vehicle you like. Huge and efficient Mud and laundry rooms. Enjoy the soaking tub and amazing glass shower in the master bathroom, dual vanities and a giant closet to fit everything. Enjoy the beautiful covered patio, perfect for BBQ or enjoy the evenings with your favorite drink. This property has a lot of space to install a working shop, park your boat or RV, or install a swimming pool. Animals are welcome. This house has it all. Stop looking, we have the place you can call home. Gutters and Irrigation system. Sod front only. Incentives available, please text agent for details. New survey will be order once an offer has been accepted to include title commitment
$649,000
920 Palamino Drive Leonard, TX 75452
- Type:
- Single Family
- Sq.Ft.:
- 5,535
- Status:
- Active
- Beds:
- 4
- Lot size:
- 8 Acres
- Year built:
- 1985
- Baths:
- 4.00
- MLS#:
- 20769595
- Subdivision:
- M Moore A 783
ADDITIONAL INFORMATION
5535sf home on beautiful 8 acres in Leonard, Tx. Land is currently zoned Ag but can be residential. Includes 8 acres and two large metal buildings. Home is being sold as is. Needs cosmetic work along with foundation and swimming pool repair. Owner will make no repairs. SF must be verified by buyers and buyers agent.. Current SF is from Tax office.
$989,000
5620 Fm 1562 Leonard, TX 75452
- Type:
- Single Family
- Sq.Ft.:
- 2,206
- Status:
- Active
- Beds:
- 3
- Lot size:
- 29.48 Acres
- Year built:
- 2002
- Baths:
- 2.00
- MLS#:
- 20767155
- Subdivision:
- Akin William
ADDITIONAL INFORMATION
This one of a kind, turn-key property seamlessly combines rustic charm, modern comfort, and endless potential. This single story 3 bedroom, 2 bath home sits among lush pastures, with a seasonal pond, seasonal creek and mature trees, this 29+ acre ranch can accommodate a variety of lifestylesâbe it a fiber farm, subdivided homestead retreat, or a private oasis with breathtaking views. Featuring seven purpose-built pastures with wide alleyways, shelters, automatic water stations, and solar predator protection, simplifies the care and feeding of your animals. The property can easily accommodate various small livestock. Additional amenities include a 30 x 30 outbuilding, goat kidding barn, and a six-horse stall building with a tack room. For the developer, the acreage would be ideal for creating smaller homesteads of 2-5 acres. Meter boxes on both sides of the property facilitate expansion, along with various water supplies. The current home has an open floor plan design with a grand living area, split bedroom plan, study with privacy doors and a bonus room that would make a great 2nd office, craft room or cozy formal dining area. 360 Broadband available if your plans include working from home. Bucolic views of the property can be had from every room in the home. The property also features a 30x30 shop, an automated gated driveway, eight raised garden beds with irrigation, and a spacious chicken yard. Recent upgrades include new windows, flooring, an 80-gallon water heater, and a new HVAC system. Outside, relax on the covered back porch, explore the fenced property, or visit five primitive campsites on the wooded 8-acre back area, complete with trails for camping under the Texas sky. Frognot water and Celeste ISD. This is your opportunity to own a Slice of North Texas Heaven!
- Type:
- Single Family
- Sq.Ft.:
- 1,568
- Status:
- Active
- Beds:
- 3
- Lot size:
- 62.92 Acres
- Year built:
- 2003
- Baths:
- 2.00
- MLS#:
- 20767114
- Subdivision:
- Painter
ADDITIONAL INFORMATION
If you are looking for a good farm in a private and secluded area you have found it. This 62.915 acres has over one half mile of county road frontage on the south and east sides. It has a small creek running thru the east side with a nice hay field along the creek on the west side. The farm house is located on the east side of the creek and has a gravel driveway going up the slight hill to the house and garage, almost in the center of the land. There are three ponds for livestock on the land. Remodeling of the house has been started but the seller has run low on energy to finish the job. Bring your tape, bed, and texturing, or paneling talents and finish what she started and have yourself a fantastic place to raise the family, or retire from the city. More land is available in case 66.915 acres isn't enough. Ask the Realtor about it. There are currently some bull calves living in the pasture, SO, If YOU OPEN A GATE, CLOSE IT AND DON'T LET THE BULLS OUT.
- Type:
- Single Family
- Sq.Ft.:
- 2,406
- Status:
- Active
- Beds:
- 3
- Lot size:
- 5 Acres
- Year built:
- 1985
- Baths:
- 3.00
- MLS#:
- 20734611
- Subdivision:
- A0772 - M Moore
ADDITIONAL INFORMATION
Newly updated home on 5 acres, located in Leonard ISD. This property is set off the road enough to enjoy the country living and minutes to school, grocery shopping, restaurants and many other shopping conveniences. The home has updated paint, flooring, lighting, kitchen appliances, bathrooms and decorative wood ceiling. There is a large shop, 1,200 sqft, with a front over hang, electric roll up door on one end and large double doors on opposite end of shop. Backyard has a fenced backyard.
- Type:
- Single Family
- Sq.Ft.:
- 1,450
- Status:
- Active
- Beds:
- 3
- Lot size:
- 0.25 Acres
- Year built:
- 1995
- Baths:
- 2.00
- MLS#:
- 20761458
- Subdivision:
- Sudderth Add 04
ADDITIONAL INFORMATION
Excellent updated home for first time buyers or for sizing down. Three bedrooms, one and one-half baths and two living and dining areas. New updates in 2023 include new luxury vinyl plank flooring, Frigidaire appliances- stove, microwave and dishwasher, AO Smith water heater and Carrier 16 SEER heat and air. Kitchen has Farm sink, disposal and breakfast bar. Paint includes exterior and interior of house and new baseboards. Concrete driveway in front was extended and a new 18x20 concrete patio was added in back. A large shaded yard with privacy fence, patio and storage building will make family fun and relaxation very enjoyable.
- Type:
- Single Family
- Sq.Ft.:
- 1,343
- Status:
- Active
- Beds:
- 3
- Lot size:
- 0.18 Acres
- Year built:
- 2024
- Baths:
- 2.00
- MLS#:
- 20760358
- Subdivision:
- College Add
ADDITIONAL INFORMATION
New build in Leonard!! Completion date in December. 3 bedrooms, 2 baths open floorplan and 2 car garage.
$287,000
400 S Cedar Street Leonard, TX 75452
- Type:
- Single Family
- Sq.Ft.:
- 1,264
- Status:
- Active
- Beds:
- 3
- Lot size:
- 0.18 Acres
- Year built:
- 2021
- Baths:
- 2.00
- MLS#:
- 20759935
- Subdivision:
- Maxwell Add
ADDITIONAL INFORMATION
OPEN HOUSE ~ Sunday, 11.3.24 4-6pm ~ Low 3.5% rate Assumable FHA loan, Buyer has to qualify! This charming Craftsman style home was built in 2021, amazing front porch is your first hello! Inviting 3 BED 2 BA has curb appeal and a GREAT open floor plan. Home is equipped with solar panels, offering current sellers a minimal monthly electric bill. White cabinetry, granite counters and stainless appliances fill the well appointed kitchen. Primary bedroom is spacious, with fantastic ensuite. This great home includes two additional BR and a full BA. Light, bright, well cared for, perfect size for a starter home or for those who are ready to down size. Covered patio and huge fenced back yard on a corner lot, space to play and garden. Carport offers storage and laundry room entrance. This home is in a super location, near downtown Leonard, Hwy 69 and Hwy 78. Easy commute to McKinney, Sherman, Bonham and Greenville! Schedule your private tour today! Solar is assumable, buyer must qualify. Buyer to confirm and verify ALL information.
- Type:
- Single Family
- Sq.Ft.:
- 2,484
- Status:
- Active
- Beds:
- 3
- Lot size:
- 35.37 Acres
- Year built:
- 2019
- Baths:
- 2.00
- MLS#:
- 20760207
- Subdivision:
- Na
ADDITIONAL INFORMATION
Welcome to this custom-built home situated beautifully on 35 acres, featuring peaceful country living! OUTSIDE THE CITY LIMITS AND NO RESTRICTIONS! Beautiful views of nature abound from every window. Highlights include open floor plan with oversized living area. Kitchen features granite countertops, gas range with easy access cabinets and large walk-in pantry. Convenient utility room with custom cabinetry above washer and dryer, enclosed pet wash area with easy access to exterior. Private owners retreat with ample space and gorgeous views. Primary bath features granite countertops with dual sinks and walk-in glass frameless shower. Enjoy amazing sunsets from the Large covered patio which extends across the entire width of the home. Fully fenced backyard oasis with a large, above ground pool and fire pit. Perfect retreat to rest and relaxation or throw some awesome parties! Updates include 30x40 spray foam insulated workshop with 12x12 and 10x10 roll-up insulated doors with 10x40 porch, including RV electric hookup. Large pond, backyard oasis. Property currently has agriculture tax exemption. Tax ID 117291 (19.84 acres) and Tax ID 231826 (15.53 acres) available. Don't miss out on this one!
$595,725
340 Brown Road Leonard, TX 75452
- Type:
- Single Family
- Sq.Ft.:
- 2,857
- Status:
- Active
- Beds:
- 4
- Lot size:
- 1.08 Acres
- Year built:
- 2023
- Baths:
- 3.00
- MLS#:
- 20731286
- Subdivision:
- Fannin Ranch
ADDITIONAL INFORMATION
Introducing The Cedar Sage by Riverside Homebuilders. Approach the grandeur of the home through a covered porch, setting the stage for the elegance that lies within. Enter through the foyer, where to the right, a private home office awaits. To the left of the foyer, discover three traditional bedrooms, each accompanied by its own walk-in closet and a shared full bath. The journey continues into the heart of the home, revealing a sprawling family room and a designer kitchen adorned with a spacious island. For added convenience, a game room is tucked away in the back left, offering endless possibilities for use. On the opposite side of this ranch-style home, the owner's suite beckons with a spa-like bathroom and an expansive closet. Adjacent to the three-car garage, a mud bench and laundry room enhance practicality, while a sizable covered back patio invites outdoor living and relaxation.
$750,000
547 County Rd 4855 Leonard, TX 75452
- Type:
- Other
- Sq.Ft.:
- 1,752
- Status:
- Active
- Beds:
- 3
- Lot size:
- 17.69 Acres
- Year built:
- 1996
- Baths:
- 2.00
- MLS#:
- 20753460
- Subdivision:
- NONE
ADDITIONAL INFORMATION
Nestled in the Texan countryside, this charming home is perfectly integrated into its 17-acre paradise of a thriving pecan orchard, meandering rock-bottom creek, and tranquil pond. The house, with its inviting porch, harmonizes beautifully with the natural surroundings. Inside, the Wood burning stove creates a warm and cozy ambiance, offering a comfortable retreat. The property boasts breathtaking views of the surrounding pecan trees and the serene pond. It's the perfect blend of rustic and modern, a home where you can savor the beauty of the land while enjoying the comfort of a well-designed living space. These stately pecan trees offer an enchanting canopy of shade during the scorching summer months and reveal their splendid autumn colors when the seasons change. This acreage is a nature lover's paradise, a sanctuary that invites you to connect with the land's beauty and serenity.
$399,000
260 Cofer Street Leonard, TX 75452
- Type:
- Single Family
- Sq.Ft.:
- 2,833
- Status:
- Active
- Beds:
- 5
- Lot size:
- 1.65 Acres
- Year built:
- 2004
- Baths:
- 3.00
- MLS#:
- 20751989
- Subdivision:
- Fannin Ranch Estates
ADDITIONAL INFORMATION
Wonderful family home sitting on one acre. Home has 5 bedrooms, 2.5 baths, bonus room, hardwood flooring, sun porch, large laundry room and nice wrap around porch. With the home you will also get a small barn and fenced in yard. A lot to offer for a great price.
- Type:
- Single Family
- Sq.Ft.:
- 2,130
- Status:
- Active
- Beds:
- 4
- Lot size:
- 1.06 Acres
- Year built:
- 2024
- Baths:
- 3.00
- MLS#:
- 20746980
- Subdivision:
- Eagle Land Dev
ADDITIONAL INFORMATION
Custom-built masterpiece boasts stunning open floorplan with Electric Workshop that includes a half bath. NO HOA on Acreage. Step inside to find soaring cathedral ceilings, rich wood beams & magnificent quartz stone fireplace. Luxurious master suite offers a spa-like bathroom complete with frameless glass shower sleek modern tile, & dual quartz sinks. Enormous built-in closet provides lots of storage space. Open-concept kitchen, features large walk-in pantry, trendy backsplash, elegant quartz countertops, shaker cabinets that extends to ceiling with glass upper cabinets & backlit lighting. Situated on over 1.396 acres, offering a serene country setting with mature trees, providing plenty of room for kids to play, family gatherings, or relaxing on the huge covered patio. Experience a perfect blend of luxury & tranquility in this modern farmhouse. Built with the highest energy efficiency in mind, home includes encapsulating foam insulation & sits on a durable peered & slab foundation, ensuring long lasting quality & comfort.
- Type:
- Single Family
- Sq.Ft.:
- 2,310
- Status:
- Active
- Beds:
- 4
- Lot size:
- 1.1 Acres
- Year built:
- 2023
- Baths:
- 2.00
- MLS#:
- 20743647
- Subdivision:
- Orduna Addition #2
ADDITIONAL INFORMATION
Escape the city to 281 Alondrita St., Leonard, TXâan exquisite 4-bedroom, 2-bath home on 1.10 acres with no HOA. Enjoy an open floor plan featuring a spacious kitchen with a large island, custom wood cabinetry, vented range hood, and exotic quartz countertops. High ceilings with wood beams and a cozy fireplace create a warm family room with beautiful views of open acreage. The master suite boasts dual sinks with quartz, stone tile flooring, a frameless glass shower, and a walk-in closet. Additional features include an epoxy-finished garage, a front-yard sprinkler system, and a beautifully landscaped garden. This energy-efficient home has foam insulation throughout, including the attic, and comes with a one-year builderâs warranty. A private road maintenance agreement is just $200 per year. Deed restrictions and all documents are available in the MLS transaction desk. Listing agent is related to the seller.
$608,225
630 Brown Road Leonard, TX 75452
- Type:
- Single Family
- Sq.Ft.:
- 2,891
- Status:
- Active
- Beds:
- 4
- Lot size:
- 1.08 Acres
- Year built:
- 2024
- Baths:
- 4.00
- MLS#:
- 20745123
- Subdivision:
- Fannin Ranch
ADDITIONAL INFORMATION
As soon as you enter the foyer, you will see the home office. Stroll past the staircase and powder room to a bedroom with an ensuite bath. The family room connects with a chefâs kitchen that includes the convenience of a large island and walk-in pantry. Beyond the kitchen is your casual dining with views of the covered patio and the backyard. The mudroom and laundry room have a family entrance. The split floor plan situates the ownerâs suite on the opposite side of the family room. This spa-like bathroom treats you to a separate tub and shower, double vanity, and walk-in closet. Head upstairs to a large game room. The second floor has also two more bedrooms, and a private bath.
$594,900
250 Cofer Road Leonard, TX 75452
- Type:
- Single Family
- Sq.Ft.:
- 3,030
- Status:
- Active
- Beds:
- 3
- Lot size:
- 1.03 Acres
- Year built:
- 2024
- Baths:
- 3.00
- MLS#:
- 20745134
- Subdivision:
- Fannin Ranch
ADDITIONAL INFORMATION
The San Marcos design reflects unique features and exceptional attention to detail. This ranch-style home gives a bright open layout with an abundance of windows, large owner's suite, wide open kitchen and living area. With 4 bedrooms, 3 bathrooms, formal dining room and a huge covered back patio your family will not have to settle on this layout. This home is what you have been looking for and will make you feel right at home!
$589,900
230 Cofer Road Leonard, TX 75452
- Type:
- Single Family
- Sq.Ft.:
- 2,857
- Status:
- Active
- Beds:
- 4
- Lot size:
- 1.03 Acres
- Year built:
- 2024
- Baths:
- 3.00
- MLS#:
- 20745145
- Subdivision:
- Fannin Ranch
ADDITIONAL INFORMATION
Introducing The Cedar Sage by Riverside Homebuilders. Approach the grandeur of the home through a covered porch, setting the stage for the elegance that lies within. Enter through the foyer, where to the right, a private home office awaits. To the left of the foyer, discover three traditional bedrooms, each accompanied by its own walk-in closet and a shared full bath. The journey continues into the heart of the home, revealing a sprawling family room and a designer kitchen adorned with a spacious island. For added convenience, a game room is tucked away in the back left, offering endless possibilities for use. On the opposite side of this ranch-style home, the owner's suite beckons with a spa-like bathroom and an expansive closet. Adjacent to the three-car garage, a mud bench and laundry room enhance practicality, while a sizable covered back patio invites outdoor living and relaxation.
$559,900
210 Cofer Road Leonard, TX 75452
- Type:
- Single Family
- Sq.Ft.:
- 3,030
- Status:
- Active
- Beds:
- 3
- Lot size:
- 1.02 Acres
- Year built:
- 2024
- Baths:
- 3.00
- MLS#:
- 20745106
- Subdivision:
- Fannin Ranch
ADDITIONAL INFORMATION
The San Marcos design reflects unique features and exceptional attention to detail. This ranch-style home gives a bright open layout with an abundance of windows, large owner's suite, wide open kitchen and living area. With 4 bedrooms, 3 bathrooms, formal dining room and a huge covered back patio your family will not have to settle on this layout. This home is what you have been looking for and will make you feel right at home!
- Type:
- Single Family
- Sq.Ft.:
- 2,307
- Status:
- Active
- Beds:
- 3
- Lot size:
- 10 Acres
- Year built:
- 2017
- Baths:
- 2.00
- MLS#:
- 20742117
- Subdivision:
- None
ADDITIONAL INFORMATION
Set on 10 ag-exempt acres, this stunning one-story custom home built in 2017 is now available and offers the best of country living with modern upgrades. The 3-bedroom, 2-bath residence is packed with premium features, including spray foam insulation for energy efficiency, elegant oak cabinets, and an oversized primary shower for added comfort. Every window provides breathtaking Texas views, creating a serene and picturesque atmosphere throughout the home. Outside, the property is equally impressive. A large pond adds to the scenic beauty, while the back pasture is cross-fenced and ready for working cattle. A spacious 60x60 covered shelter offers plenty of room for livestock or other uses. For additional convenience, the 28x40 barn located next to the main house is equipped with electricity and even includes a bathroom, making it a versatile space for work or storage. This property combines functionality, comfort, and the tranquil charm of rural Texas living, making it a true gem.

The data relating to real estate for sale on this web site comes in part from the Broker Reciprocity Program of the NTREIS Multiple Listing Service. Real estate listings held by brokerage firms other than this broker are marked with the Broker Reciprocity logo and detailed information about them includes the name of the listing brokers. ©2024 North Texas Real Estate Information Systems
Leonard Real Estate
The median home value in Leonard, TX is $300,800. This is higher than the county median home value of $228,600. The national median home value is $338,100. The average price of homes sold in Leonard, TX is $300,800. Approximately 52.84% of Leonard homes are owned, compared to 38.91% rented, while 8.25% are vacant. Leonard real estate listings include condos, townhomes, and single family homes for sale. Commercial properties are also available. If you see a property you’re interested in, contact a Leonard real estate agent to arrange a tour today!
Leonard, Texas 75452 has a population of 2,452. Leonard 75452 is more family-centric than the surrounding county with 40.72% of the households containing married families with children. The county average for households married with children is 33.43%.
The median household income in Leonard, Texas 75452 is $48,614. The median household income for the surrounding county is $59,686 compared to the national median of $69,021. The median age of people living in Leonard 75452 is 36.5 years.
Leonard Weather
The average high temperature in July is 93.5 degrees, with an average low temperature in January of 31.3 degrees. The average rainfall is approximately 44.4 inches per year, with 0.9 inches of snow per year.




