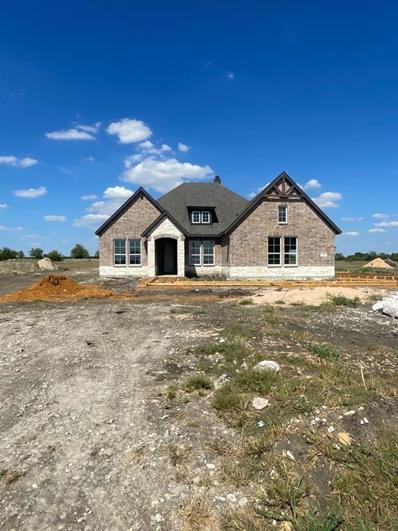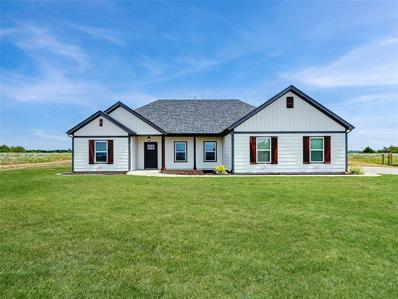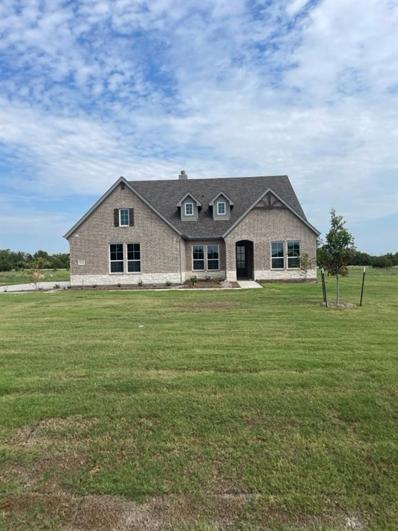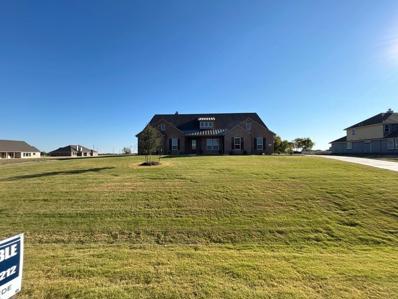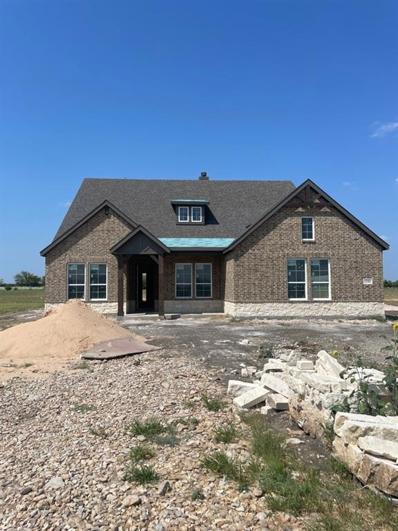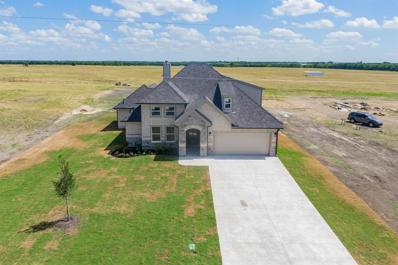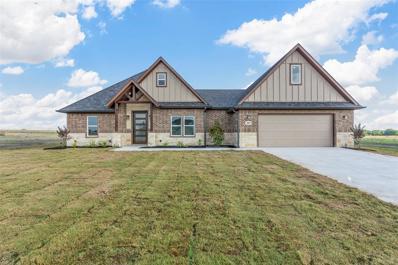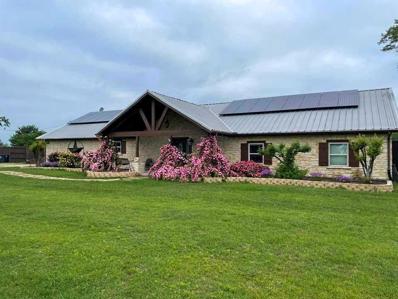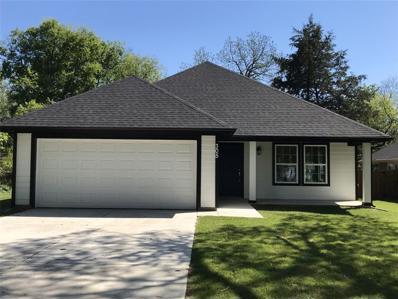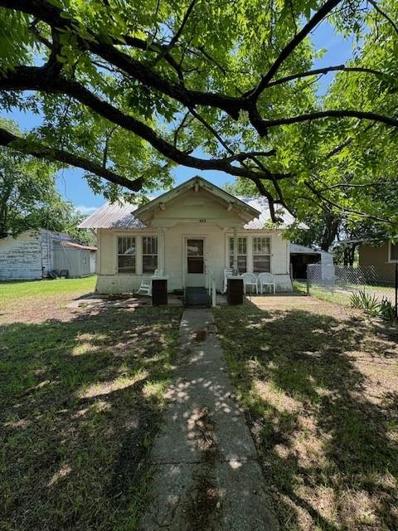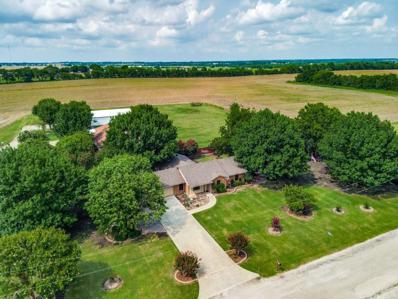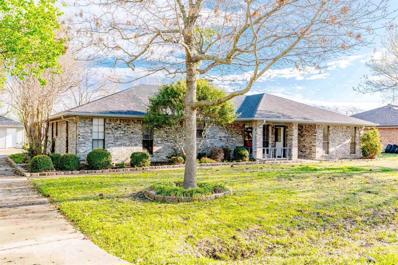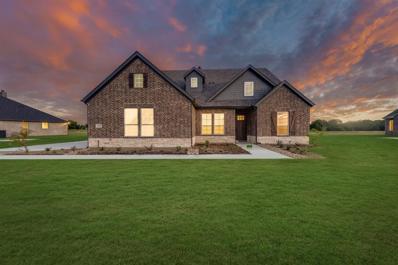Leonard TX Homes for Sale
$325,000
301 E Bois D Arc Leonard, TX 75452
- Type:
- Single Family
- Sq.Ft.:
- 1,626
- Status:
- Active
- Beds:
- 3
- Lot size:
- 0.34 Acres
- Year built:
- 1930
- Baths:
- 3.00
- MLS#:
- 20731250
- Subdivision:
- College Add
ADDITIONAL INFORMATION
Step back in time with this completely remodeled 1920's craftsman bungalow. The original hardwood floors and shiplap walls give this home a touch of old-world charm, while the modern updates make it a comfortable and convenient living space. The large bedrooms and walk-in master shower with rainfall shower head provide ample space and luxury. Tilt-in argon filled windows and ceiling fans in all rooms keep energy costs low and comfort levels high. Enjoy the spacious front and rear porches overlooking the one-third acre double lot, perfect for outdoor entertaining. Located just 2 blocks from the elementary school, this home is perfect for you.
$359,900
201 N Main Street Leonard, TX 75452
- Type:
- Single Family
- Sq.Ft.:
- 2,076
- Status:
- Active
- Beds:
- 4
- Lot size:
- 0.22 Acres
- Year built:
- 1920
- Baths:
- 2.00
- MLS#:
- 20731868
- Subdivision:
- Original
ADDITIONAL INFORMATION
YOU COULD OWN A PIECE OF HISTORY!!!! This Historic home has a lot of Character. It was built in 1920 by a Doctor, featuring original woodwork, pocket doors, a see-through fireplace, and a basement with the original boiler and well. 3 bedrooms and bath upstairs, 1 bedroom and bath downstairs. White picket fence wraps all around the front giving it great curb appeal. Enjoy those evenings sitting on the large front porch, complete with a swing, provides a perfect spot to unwind. The oversized corner lot with a garage and a small shop within adds so much potential. Could be a fantastic opportunity for someone interested in preserving and enjoying a piece of history. Come out and take a look.
$574,155
550 Brown Road Leonard, TX 75452
- Type:
- Single Family
- Sq.Ft.:
- 2,629
- Status:
- Active
- Beds:
- 4
- Lot size:
- 1.02 Acres
- Year built:
- 2024
- Baths:
- 3.00
- MLS#:
- 20731247
- Subdivision:
- Fannin Ranch
ADDITIONAL INFORMATION
The Colca II design reflects unique features and exceptional attention to detail. This ranch-style home gives a bright open layout with an abundance of windows, large owner's suite, wide open kitchen and living area. With 4 bedrooms, a study and formal dining room your family will not have to settle on this layout. The Colca II is what you have been looking for and will make you feel right at home!
$563,850
570 Brown Road Leonard, TX 75452
- Type:
- Single Family
- Sq.Ft.:
- 2,499
- Status:
- Active
- Beds:
- 4
- Lot size:
- 1.02 Acres
- Year built:
- 2024
- Baths:
- 3.00
- MLS#:
- 20730871
- Subdivision:
- Fannin Ranch
ADDITIONAL INFORMATION
Upon entering the home off the front porch, youâre welcomed by an inviting foyer. Immediately to the left is a hallway with a bedroom, walk-in closet and full bathroom, as well as a linen closet. Past the foyer is the family entry, with storage space and mud bench, which leads to the laundry room and two or three car attached garage. Through the entrance, the home opens up to a large family room with a stately fireplace. Adjacent to the family room is a gourmet kitchen, equipped with a walk-in pantry, ample counter space and an oversized island. Finishing off this open-concept living area is a dining space which overlooks the covered back patio. A hall leads to two bedrooms with walk-in closets, another linen closet and a shared full bathroom. The back corner of the home offers privacy for the ownerâs suite, featuring a massive walk-in closet and bathroom with a dual-sink vanity, standalone soaking tub and glass-enclosed shower.
- Type:
- Single Family
- Sq.Ft.:
- 1,684
- Status:
- Active
- Beds:
- 3
- Lot size:
- 1 Acres
- Year built:
- 2021
- Baths:
- 2.00
- MLS#:
- 20723061
- Subdivision:
- Calvin Estates
ADDITIONAL INFORMATION
Welcome to your dream farmhouse-style ranch home in Leonard, TX! This charming 1-story residence, built in 2021 by a custom builder, boasts 1,681 sq ft of thoughtfully designed living space on a picturesque 1-acre lot. Enjoy modern comforts and classic charm with its open floor plan, high ceilings, and elegant finishes. The property offers ample room for your hobbies and pets, with no HOA restrictionsâideal for keeping chickens, goats, and more. Embrace the peaceful rural lifestyle in this stunning, move-in-ready home, perfect for creating your own private sanctuary.
- Type:
- Single Family
- Sq.Ft.:
- 2,688
- Status:
- Active
- Beds:
- 4
- Lot size:
- 1.1 Acres
- Year built:
- 2024
- Baths:
- 3.00
- MLS#:
- 20716407
- Subdivision:
- Orduna Add
ADDITIONAL INFORMATION
Did you know that Leonard was known for its cotton market? These days, it's all about news homes with that classic small-town vibe. Picture yourself lounging on your back patio in your brand-new casa, watching kids play cowboys & indians. Tired of your current neighbor? Time to give them the boot & move on where the green grass grows & watch your corn pop up in rows (sounds like a song). But if you love your neighbor a bit too much, weâ??ve got you covered with another new house next door. Keep the fun alive with your compadre, while the ladies continue to enjoy Vino nights. Now step inside this stunning open-concept home that will unleash the hidden chef in you, Dad will be singing the builder's praises when he sees those shiny epoxy floors in the garage! With 4 bedrooms, your teens will finally appreciate their own space, and the gleaming hardwood floors will be the talk of the town when guests come over. So what are you waiting for? Hop on U.S. Route 69 & wiggle your way over today!
$565,400
410 Brown Road Leonard, TX 75452
- Type:
- Single Family
- Sq.Ft.:
- 2,499
- Status:
- Active
- Beds:
- 4
- Lot size:
- 1.02 Acres
- Year built:
- 2024
- Baths:
- 3.00
- MLS#:
- 20716329
- Subdivision:
- Fannin Ranch
ADDITIONAL INFORMATION
Upon entering the home off the front porch, youâre welcomed by an inviting foyer. Immediately to the left is a hallway with a bedroom, walk-in closet and full bathroom, as well as a linen closet. Past the foyer is the family entry, with storage space and mud bench, which leads to the laundry room and two or three car attached garage. Through the entrance, the home opens up to a large family room with a stately fireplace. Adjacent to the family room is a gourmet kitchen, equipped with a walk-in pantry, ample counter space and an oversized island. Finishing off this open-concept living area is a dining space which overlooks the covered back patio. A hall leads to two bedrooms with walk-in closets, another linen closet and a shared full bathroom. The back corner of the home offers privacy for the ownerâs suite, featuring a massive walk-in closet and bathroom with a dual-sink vanity, standalone soaking tub and glass-enclosed shower.
$611,125
225 Cofer Road Leonard, TX 75452
- Type:
- Single Family
- Sq.Ft.:
- 2,857
- Status:
- Active
- Beds:
- 4
- Lot size:
- 1.08 Acres
- Year built:
- 2024
- Baths:
- 3.00
- MLS#:
- 20716315
- Subdivision:
- Fannin Ranch
ADDITIONAL INFORMATION
Introducing The Cedar Sage by Riverside Homebuilders. Approach the grandeur of the home through a covered porch, setting the stage for the elegance that lies within. Enter through the foyer, where to the right, a private home office awaits. To the left of the foyer, discover three traditional bedrooms, each accompanied by its own walk-in closet and a shared full bath. The journey continues into the heart of the home, revealing a sprawling family room and a designer kitchen adorned with a spacious island. For added convenience, a game room is tucked away in the back left, offering endless possibilities for use. On the opposite side of this ranch-style home, the owner's suite beckons with a spa-like bathroom and an expansive closet. Adjacent to the three-car garage, a mud bench and laundry room enhance practicality, while a sizable covered back patio invites outdoor living and relaxation.
$607,900
445 Brown Road Leonard, TX 75452
- Type:
- Single Family
- Sq.Ft.:
- 2,857
- Status:
- Active
- Beds:
- 4
- Lot size:
- 1.01 Acres
- Year built:
- 2024
- Baths:
- 3.00
- MLS#:
- 20716307
- Subdivision:
- Fannin Ranch
ADDITIONAL INFORMATION
Introducing The Cedar Sage by Riverside Homebuilders. Approach the grandeur of the home through a covered porch, setting the stage for the elegance that lies within. Enter through the foyer, where to the right, a private home office awaits. To the left of the foyer, discover three traditional bedrooms, each accompanied by its own walk-in closet and a shared full bath. The journey continues into the heart of the home, revealing a sprawling family room and a designer kitchen adorned with a spacious island. For added convenience, a game room is tucked away in the back left, offering endless possibilities for use. On the opposite side of this ranch-style home, the owner's suite beckons with a spa-like bathroom and an expansive closet. Adjacent to the three-car garage, a mud bench and laundry room enhance practicality, while a sizable covered back patio invites outdoor living and relaxation.
$622,475
310 Brown Road Leonard, TX 75452
- Type:
- Single Family
- Sq.Ft.:
- 3,030
- Status:
- Active
- Beds:
- 3
- Lot size:
- 1 Acres
- Year built:
- 2024
- Baths:
- 3.00
- MLS#:
- 20716108
- Subdivision:
- Fannin Ranch
ADDITIONAL INFORMATION
The San Marcos design reflects unique features and exceptional attention to detail. This ranch-style home gives a bright open layout with an abundance of windows, large owner's suite, wide open kitchen and living area. With 4 bedrooms, 3 bathrooms, formal dining room and a huge covered back patio your family will not have to settle on this layout. This home is what you have been looking for and will make you feel right at home!
$620,200
590 Brown Road Leonard, TX 75452
- Type:
- Single Family
- Sq.Ft.:
- 3,130
- Status:
- Active
- Beds:
- 5
- Lot size:
- 1.02 Acres
- Year built:
- 2024
- Baths:
- 4.00
- MLS#:
- 20715820
- Subdivision:
- Fannin Ranch
ADDITIONAL INFORMATION
This open-concept home gives you plenty of reasons to host dinner parties or holiday events for your friends and family with a spacious dining room, oversized island within the kitchen and a charming fireplace to gather around at the end of the night. The ownerâs suite is situated just off of the family room and overlooks the pristine backyard scene. With the ownerâs bathroom featuring a standing bathtub, separate walk-in shower, a double vanity and an incredible walk-in closetâitâs as if you have your own private spa in the comfort of your own home. Moving upstairs, the room opens up into an ideal loft areaâgiving you the option of creating a second living room for your home. With an additional bedroom and bathroom located on the second floor as well, youâll never run out of space in this 3,130 square foot home.
$633,450
370 Brown Road Leonard, TX 75452
- Type:
- Single Family
- Sq.Ft.:
- 3,130
- Status:
- Active
- Beds:
- 5
- Lot size:
- 1.02 Acres
- Year built:
- 2023
- Baths:
- 4.00
- MLS#:
- 20715591
- Subdivision:
- Fannin Ranch
ADDITIONAL INFORMATION
This open-concept home gives you plenty of reasons to host dinner parties or holiday events for your friends and family with a spacious dining room, oversized island within the kitchen and a charming fireplace to gather around at the end of the night. The ownerâs suite is situated just off of the family room and overlooks the pristine backyard scene. With the ownerâs bathroom featuring a standing bathtub, separate walk-in shower, a double vanity and an incredible walk-in closetâitâs as if you have your own private spa in the comfort of your own home. Moving upstairs, the room opens up into an ideal loft areaâgiving you the option of creating a second living room for your home. With an additional bedroom and bathroom located on the second floor as well, youâll never run out of space in this 3,130 square foot home.
$479,000
383 County Rd 4833 Leonard, TX 75452
- Type:
- Single Family
- Sq.Ft.:
- 2,281
- Status:
- Active
- Beds:
- 3
- Lot size:
- 1.27 Acres
- Year built:
- 2024
- Baths:
- 3.00
- MLS#:
- 20704848
- Subdivision:
- Bar D Ranch Estates
ADDITIONAL INFORMATION
This 3 bedroom and 2.5 bath Modern Farmhouse features fourteen foot vaulted ceilings and large windows throughout the home. The home is perfect for all of your hosting needs, offering an open-floor plan through the kitchen, dining, breakfast nook, and living areas. The sliding doors open to a large covered back patio great for entertaining. The kitchen offers many custom features such as, built-in wine bar, oversized walk-in pantry, built-in desk, and built-in refrigerator. The primary bedroom has an extra-large closet with his and her vanities. The over-sized two car garage has room for any storage needed. Easy commute to McKinney, Sherman, and Bois D Arc Lake. The perfect place for your family to call home.
- Type:
- Single Family
- Sq.Ft.:
- 2,210
- Status:
- Active
- Beds:
- 4
- Lot size:
- 1.1 Acres
- Year built:
- 2024
- Baths:
- 3.00
- MLS#:
- 20664372
- Subdivision:
- Orduna Add
ADDITIONAL INFORMATION
Escape to tranquility just 30 minutes from McKinney and an hour from Dallas in this charming suburban home surrounded by tranquil countryside. Situated on 1.1 acres, the property features four bedrooms, two and a half baths, and a layout designed for comfort and functionality. Away from busy highways, the town offers a quiet retreat with a strong community vibe. The expansive backyard provides ample space for outdoor activities and future expansions, whether it's creating a garden paradise or adding recreational amenities. This home combines country charm with suburban convenience, offering a peaceful escape with room to grow. Schedule a visit to envision the potential of this idyllic property. Private road maintenance agreement of 200 dollars a year only. No HOA. Deed of restrictions (all documents located @ the MLS transaction desk). Listing agent is related to the seller.
- Type:
- Single Family
- Sq.Ft.:
- 1,889
- Status:
- Active
- Beds:
- 4
- Lot size:
- 1.1 Acres
- Year built:
- 2024
- Baths:
- 3.00
- MLS#:
- 20662728
- Subdivision:
- Orduna Add
ADDITIONAL INFORMATION
Discover the perfect blend of luxury in this stunning new construction home, from the moment you step onto the beautiful front porch, you'll be enchanted by the incredible curb appeal. Inside, you'll find wood-like tile floors throughout the entire house, providing both elegance and style. The upgraded kitchen is a chef's dream, featuring a spacious island, wooden cabinets, quartz countertops, and a double oven, perfect for hosting dinners or entertaining guests, the master bedroom is a true retreat with a customized closet and a master bath with a Hollywood-style bathtub. The extra-large garage is insulated and finished with epoxy floors. The extended covered patio in the backyard is perfect for outdoor gatherings, BBQs, or simply enjoying a peaceful evening under the stars. Situated in the heart of Leonard, this home offers the perfect combination of rural charm and modern convenience. With low inventory in the area, a gem like this won't last long!
$560,000
16852 S Hwy 78 Leonard, TX 75452
- Type:
- Single Family
- Sq.Ft.:
- 2,307
- Status:
- Active
- Beds:
- 3
- Lot size:
- 2.65 Acres
- Year built:
- 2007
- Baths:
- 2.00
- MLS#:
- 20624671
- Subdivision:
- Redding
ADDITIONAL INFORMATION
Austin Stone exterior welcomes you into a Tuscan design. The spacious open living area provides room for the biggest parties or coziest fireplace snuggles. The kitchen has abundant storage and workspaces, gas cooking, and a built-in refrigerator, and freezer. Wide hallway and oversized bedrooms. Behind the fence is even more acreage for expanding the yard or adding livestock. Dive into the inground pool for refreshing fun. The pergola has a hurricane-rated solar screen with a remote. Fireplace pit for toasty evenings. Practice putting on your own private pro-level green and chipping mat. Shop and greenhouse. Sustainable living with the paid for Tesla solar system with reduced to NO energy BILLS. This home features Renlita Custom Opening Solutions garage doors! Located a quick hop from North Dallas, McKinney areas and fishing at the new Bois d'Arc Lake and soon to arrive Lake Ralph Hall! Welcome home to a lifetime of joy, laughter, and cherished moments.
- Type:
- Single Family
- Sq.Ft.:
- 1,645
- Status:
- Active
- Beds:
- 3
- Lot size:
- 0.19 Acres
- Year built:
- 2024
- Baths:
- 2.00
- MLS#:
- 20621587
- Subdivision:
- Original
ADDITIONAL INFORMATION
NEW CONSTRUCTION!! MOVE-IN READY!!! NO HOA! Open floor plan, 3 Bedrooms, 2 Baths, 1 Large Living Area with a Lot of Windows. 42-Inch Upper Cabinets in the Kitchen. Double Vanity and Large Walk-In Shower in Master Bath. 30-Year Shingles. Foam Encapsulated Insulation - Very Energy Efficient!! Maverick Warranty - One Year Workmanship and Materials Warranty, Two Year Systems Warranty & Ten Year Major Structural Defect Warranty!!
- Type:
- Single Family
- Sq.Ft.:
- 1,300
- Status:
- Active
- Beds:
- 2
- Lot size:
- 0.88 Acres
- Year built:
- 1940
- Baths:
- MLS#:
- 20618587
- Subdivision:
- M Moore
ADDITIONAL INFORMATION
Location Location Location! Almost a full acre in town with road frontage on 2 sides with the most venerable Pecan tree shading the property, this tree alone is a sight to behold, knowing its limbs have had many a children climbing amongst them. An older home on the property can be restored or replaced with your dream house. This property is being sold as-is where is with no express or implied warranties or guarantees. All information contained herein is deemed reliable but not guaranteed. Buyers are to verify and complete all of their own due diligence.
- Type:
- Other
- Sq.Ft.:
- n/a
- Status:
- Active
- Beds:
- n/a
- Lot size:
- 18.89 Acres
- Baths:
- MLS#:
- 87582198
- Subdivision:
- John Hoffler
ADDITIONAL INFORMATION
This 18.893 acre property is fenced on all sides, has about 800 feet frontage of state Hwy 78, and 600 feet frontage of county road 4850, 2 miles from Leonard downtown. This beautiful land has running water, electricity and city water (water meter and electricity box are in the land and all paid off already), ready for you to start build your dream home. It also has a seasonal big pond , a creek along the south side all yearly round, shade, well and hay for cattle.
$189,900
600 N Main Street Leonard, TX 75452
- Type:
- Single Family
- Sq.Ft.:
- 966
- Status:
- Active
- Beds:
- 2
- Lot size:
- 0.18 Acres
- Year built:
- 1940
- Baths:
- 2.00
- MLS#:
- 20567364
- Subdivision:
- Wilson Pendergrass Add
ADDITIONAL INFORMATION
This beautiful and cozy home greets you upon arrival with plenty of natural light and spacious living area, this home has recently undergone a complete makeover with fresh interior and exterior paint, new roof, laminate flooring, kitchen cabinets and appliances. With 2 bedrooms, 1full bath and 1 half bathroom, this home is ideal for first-time home buyers or as an addition to your rental portfolio. Located in the charming city of Leonard, this home offers the perfect blend of small-town charm and modern convenience. Only 35 minutes from McKinney and 30 minutes from Sherman, you can enjoy the peace and tranquility of small-town living while still being close to major cities. Welcome home!! OWNER WILL FINANCE!!!
- Type:
- Single Family
- Sq.Ft.:
- 1,476
- Status:
- Active
- Beds:
- 2
- Lot size:
- 18.3 Acres
- Year built:
- 1994
- Baths:
- 2.00
- MLS#:
- 20574038
- Subdivision:
- Laguna Grande
ADDITIONAL INFORMATION
Beautiful Estate that features a well cared for and maintained 1476 Sqft home with 2 Beds 2 full Baths and an additional Flex Room that can be used as an Office or Work Out Room. This home also features a Pool, Hot Tub, and Sauna, Covered RV Parking with 50 Amp hookup and water built in 2022, and an additional 50 amp hook for another RV, 6 Stall Barn with electric and water including a Tack Room and Wash Area, Corral area outside Barn with water, Serene Stocked Pond viewable from the house and pool area, Outdoor Fire Pit with wonderful landscaping. Covered RV area can be converted into a Full Size Pickle Ball Court. SAVE ON TAXES - This home has an active Land Ground Lease for an individual to keep cattle on the property and has an active Ag exemption. This Lease can be terminated or continued. Please keep all gates closed after entering as there are cattle on the property. Additional 15 connected Acres avail for purchase Lot 15 on attached Survey.
- Type:
- Single Family
- Sq.Ft.:
- 2,160
- Status:
- Active
- Beds:
- 4
- Lot size:
- 0.89 Acres
- Year built:
- 1985
- Baths:
- 3.00
- MLS#:
- 20573484
- Subdivision:
- Hollis Add
ADDITIONAL INFORMATION
NEW ROOF 6-14-2024. Option to purchase ADDITIONAL LOT on the East side, agents see Private Remarks. Located inside the city limits, yet feels like country living. Beautifully landscaped, corner lot, last property on dead end street. 4 BEDROOMS, 3 FULL BATHROOMS, 24x40 WORKSHOP with electric, water, 8'x10' garage door, attached 30'x22' LEAN-TO area and attached 15'x45' LEAN-TO with RV electric hookups and a detached 10'x18' Site Built Metal Storage Building with treated wood flooring. New survey needed with a new property line designated on the East side, 3' from RV Lean-to. 4th Bedroom is a 24'x24' addition, includes a full bathroom, walk-in closet and an exterior door. This bedroom could be used for multiple reasons, i.e. primary bedroom, game room, great room, living quarters, etc. 5 Ton RHEEM HVAC, Hot Water Heater installed in Feb 2024 and new flooring to be installed in the Primary Bedroom. Transferable Foundation Warranty info located in Trans Desk. New concrete road to prop.
$379,500
300 E Short Street Leonard, TX 75452
- Type:
- Single Family
- Sq.Ft.:
- 2,127
- Status:
- Active
- Beds:
- 3
- Lot size:
- 0.37 Acres
- Year built:
- 1990
- Baths:
- 2.00
- MLS#:
- 20568710
- Subdivision:
- Watson Add
ADDITIONAL INFORMATION
Nestled in the heart of Leonard, TX, this delightful 3-bedroom, 2-bathroom residence offers a perfect blend of comfort and convenience. The property's prime location near the local high school ensures easy access to educational facilities and community amenities. A standout feature of this home is it's generously sized yard, adorned with majestic, mature trees that provide shade and tranquility. The detached 1-car garage includes a workshop space, catering to those with hobbies or creative pursuits. Meticulously cared for and presented in great condition, this property promises not just a house, but a welcoming home where cherished memories can be made.
$569,900
545 Brown Road Leonard, TX 75452
- Type:
- Single Family
- Sq.Ft.:
- 3,130
- Status:
- Active
- Beds:
- 5
- Lot size:
- 1.23 Acres
- Year built:
- 2024
- Baths:
- 4.00
- MLS#:
- 20548177
- Subdivision:
- Fannin Ranch
ADDITIONAL INFORMATION
This open-concept home gives you plenty of reasons to host dinner parties or holiday events for your friends and family with a spacious dining room, oversized island within the kitchen and a charming fireplace to gather around at the end of the night. The ownerâs suite is situated just off of the family room and overlooks the pristine backyard scene. With the ownerâs bathroom featuring a standing bathtub, separate walk-in shower, a double vanity and an incredible walk-in closetâitâs as if you have your own private spa in the comfort of your own home. Moving upstairs, the room opens up into an ideal loft areaâgiving you the option of creating a second living room for your home. With an additional bedroom and bathroom located on the second floor as well, youâll never run out of space in this 3,130 square foot home.
$2,995,000
792 County Road 4945 Leonard, TX 75452
- Type:
- Other
- Sq.Ft.:
- 8,065
- Status:
- Active
- Beds:
- n/a
- Lot size:
- 14.9 Acres
- Year built:
- 2018
- Baths:
- 2.00
- MLS#:
- 20516049
- Subdivision:
- P W Price Surv Abs #1253
ADDITIONAL INFORMATION
Incredible opportunity to purchase a successful, operating, almost 15 acre wedding & events venue just off Hwy 78 in Leonard, TX. This beautiful property is divided by a creek with a newly installed culvert to allow driving between the two sides. The venue is located on the county road side and a beautiful meadow covers the back half of the property. The options for the back half include but are not limited to another venue, AirBnB sites, or outdoor event space. The stunning venue features over 8,000 AC sf plus over 4,000 of covered patios. Three wedding sites are already in place with countless other options available. There is a stocked pond adjacent to the venue that makes for a dramatic backdrop for any event. Separate bathrooms, bride and groom suites, catering kitchen, bar, loads of storage, and 2 upstairs lofts offer lots of space. The towering ceiling in the main event space is breathtaking. Events are booked through the end of 2023 and well into 2024. Ag exemption

The data relating to real estate for sale on this web site comes in part from the Broker Reciprocity Program of the NTREIS Multiple Listing Service. Real estate listings held by brokerage firms other than this broker are marked with the Broker Reciprocity logo and detailed information about them includes the name of the listing brokers. ©2024 North Texas Real Estate Information Systems
| Copyright © 2024, Houston Realtors Information Service, Inc. All information provided is deemed reliable but is not guaranteed and should be independently verified. IDX information is provided exclusively for consumers' personal, non-commercial use, that it may not be used for any purpose other than to identify prospective properties consumers may be interested in purchasing. |
Leonard Real Estate
The median home value in Leonard, TX is $300,800. This is higher than the county median home value of $228,600. The national median home value is $338,100. The average price of homes sold in Leonard, TX is $300,800. Approximately 52.84% of Leonard homes are owned, compared to 38.91% rented, while 8.25% are vacant. Leonard real estate listings include condos, townhomes, and single family homes for sale. Commercial properties are also available. If you see a property you’re interested in, contact a Leonard real estate agent to arrange a tour today!
Leonard, Texas 75452 has a population of 2,452. Leonard 75452 is more family-centric than the surrounding county with 40.72% of the households containing married families with children. The county average for households married with children is 33.43%.
The median household income in Leonard, Texas 75452 is $48,614. The median household income for the surrounding county is $59,686 compared to the national median of $69,021. The median age of people living in Leonard 75452 is 36.5 years.
Leonard Weather
The average high temperature in July is 93.5 degrees, with an average low temperature in January of 31.3 degrees. The average rainfall is approximately 44.4 inches per year, with 0.9 inches of snow per year.



