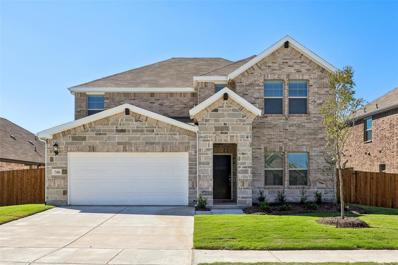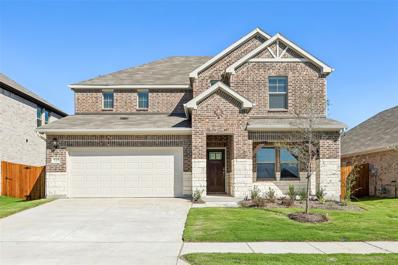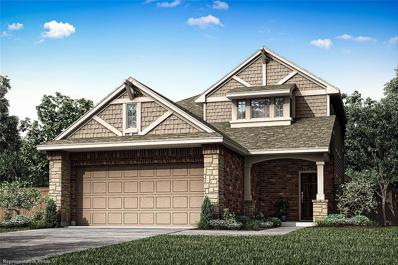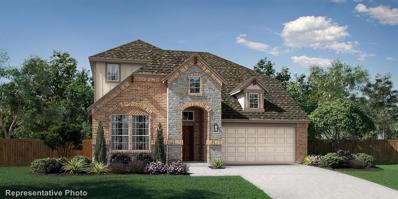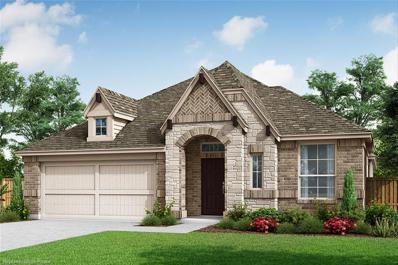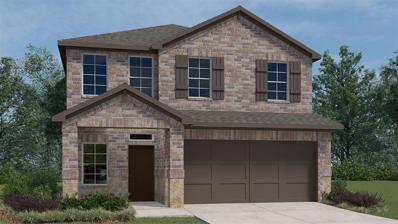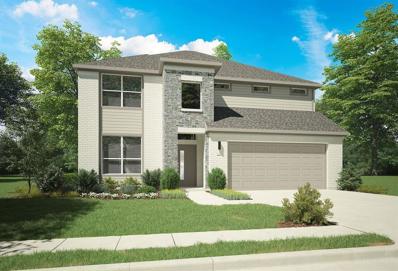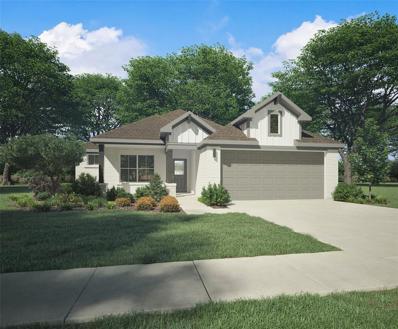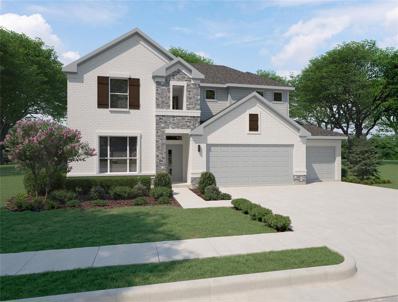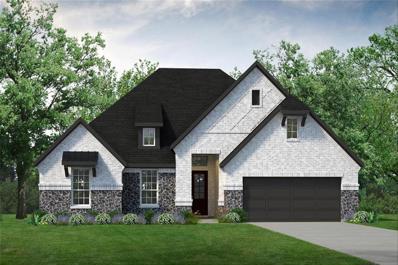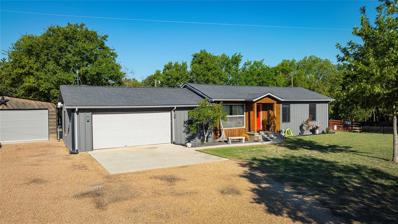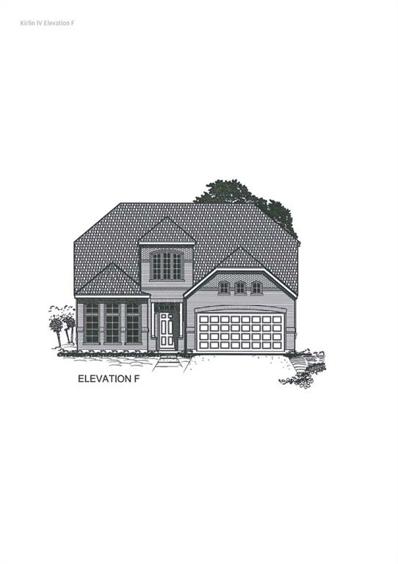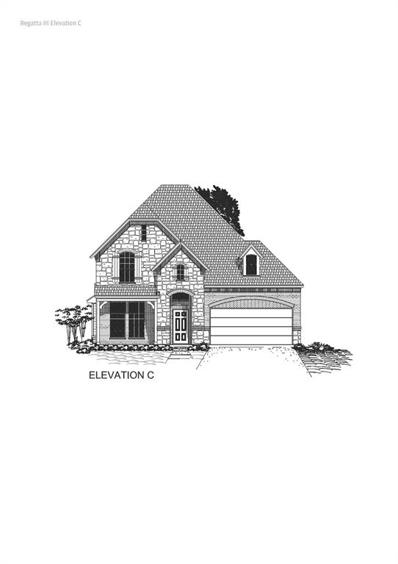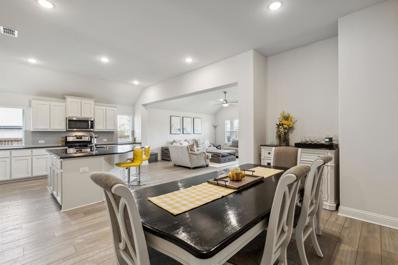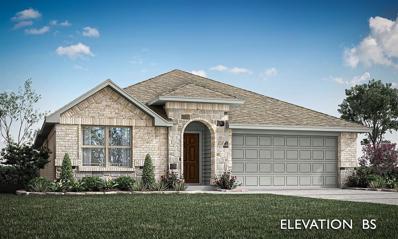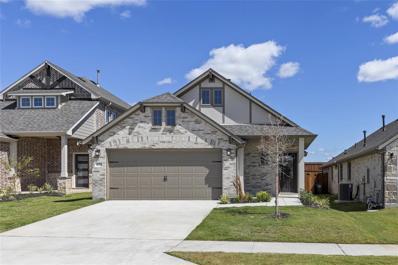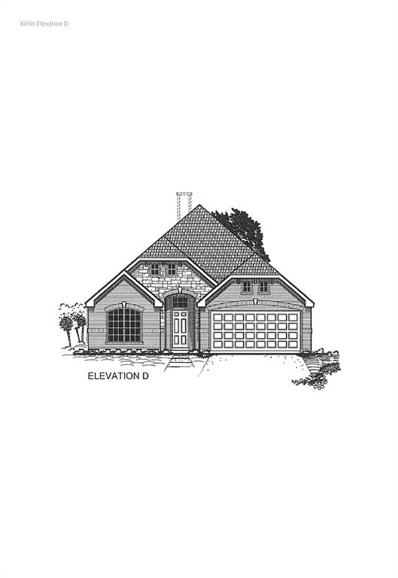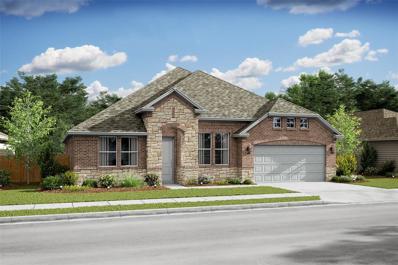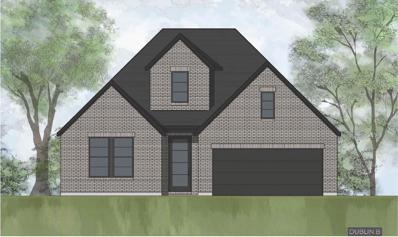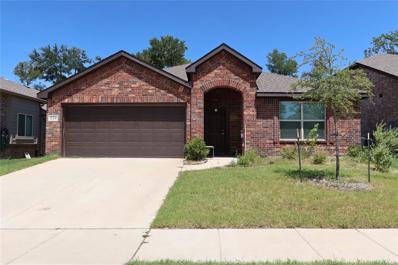Lavon TX Homes for Sale
$443,213
766 River Lane Lavon, TX 75166
- Type:
- Single Family
- Sq.Ft.:
- 3,100
- Status:
- Active
- Beds:
- 4
- Lot size:
- 0.12 Acres
- Year built:
- 2024
- Baths:
- 4.00
- MLS#:
- 20725063
- Subdivision:
- Trails Of Lavon
ADDITIONAL INFORMATION
Brand new, energy-efficient home available NOW! Try a new recipe in the Bexar's impressive kitchen, complete with a useful island and large pantry.White cabinets with veined white quartz countertops, light tan EVP flooring with gray beige tweed carpet in our Lush package. Enjoy lake life without sacrificing city amenities. Spend evenings poolside lounging in one of the resort-style cabanas or at the playground with the kids. Trails of Lavon is located less than an hour from Dallas, simplifying the commute to many business centers. Each energy-efficient home also comes with features that go beyond helping you save on utility billsâthey allow your family to live better and breathe easier too.* Each of our homes is built with innovative, energy-efficient features designed to help you enjoy more savings, better health, real comfort and peace of mind.
$442,113
717 Celestial Trail Lavon, TX 75166
- Type:
- Single Family
- Sq.Ft.:
- 3,100
- Status:
- Active
- Beds:
- 4
- Lot size:
- 0.12 Acres
- Year built:
- 2024
- Baths:
- 4.00
- MLS#:
- 20725067
- Subdivision:
- Trails Of Lavon
ADDITIONAL INFORMATION
Brand new, energy-efficient home available NOW! Try a new recipe in the Bexarâs impressive kitchen, complete with a useful island and large pantry. Dual sinks and a walk-in closet in the main level primary suite simplifies mornings. Upstairs, the game room is flanked by three sizeable bedrooms. Enjoy lake life without sacrificing city amenities. Spend evenings poolside lounging in one of the resort-style cabanas or at the playground with the kids. Trails of Lavon is located less than an hour from Dallas, simplifying the commute to many business centers. Each energy-efficient home also comes with features that go beyond helping you save on utility billsâthey allow your family to live better and breathe easier too.* Each of our homes is built with innovative, energy-efficient features designed to help you enjoy more savings, better health, real comfort and peace of mind.
$383,990
366 Dandy Landings Lavon, TX 75166
- Type:
- Single Family
- Sq.Ft.:
- 1,960
- Status:
- Active
- Beds:
- 4
- Lot size:
- 0.1 Acres
- Year built:
- 2024
- Baths:
- 3.00
- MLS#:
- 20731872
- Subdivision:
- Elevon South
ADDITIONAL INFORMATION
MLS# 20731872 - Built by Pacesetter Homes - Ready Now! ~ Experience modern living in this Archer floor plan, featuring 4 bedrooms and 2.5 baths. The family room impresses with its high ceilings, creating a bright and airy space. The open kitchen is a chef's dream, complete with stainless steel appliances and a large kitchen island, perfect for meal prep and entertaining. Step outside to enjoy a beautiful covered patio, offering the ideal setting for outdoor relaxation. This home is designed for both comfort and style, perfect for everyday living and special occasions.
$544,990
910 Joy Mill Place Lavon, TX 75166
- Type:
- Single Family
- Sq.Ft.:
- 3,008
- Status:
- Active
- Beds:
- 5
- Lot size:
- 0.18 Acres
- Year built:
- 2024
- Baths:
- 5.00
- MLS#:
- 20731547
- Subdivision:
- Elevon South
ADDITIONAL INFORMATION
MLS# 20731547 - Built by Pacesetter Homes - January completion! ~ Located in the sought-after Elevon Community of Lavon, this stunning new home offers 5 bedrooms and 4.5 baths. The family room features soaring high ceilings, creating a bright and spacious feel, while the wide open kitchen is equipped with sleek stainless steel appliances, perfect for culinary enthusiasts. A private study provides the ideal space for working from home, and the large game room offers endless entertainment possibilities. This home combines luxury and comfort in a prime location, ready for you to move in and enjoy!
$448,990
969 Lovely Day Drive Lavon, TX 75166
- Type:
- Single Family
- Sq.Ft.:
- 2,394
- Status:
- Active
- Beds:
- 4
- Lot size:
- 0.19 Acres
- Year built:
- 2024
- Baths:
- 3.00
- MLS#:
- 20731442
- Subdivision:
- Elevon South
ADDITIONAL INFORMATION
MLS# 20731442 - Built by Pacesetter Homes - Ready Now! ~ Step into this stunning 4-bedroom, 3-bath home featuring a spacious game room and a private study. Designed for comfort and style, the living area boasts a cozy fireplace, perfect for relaxing evenings. The kitchen is a chefâs dream with a built-in oven, stainless steel vent hood, and a gas cooktop, making meal preparation a breeze. Enjoy the elegance of LVP flooring throughout the main areas, while the bedrooms offer soft carpeting for added comfort. This home is the perfect blend of modern amenities and thoughtful design, ready for you to make it your own!
$396,990
856 Kindred Court Lavon, TX 75166
- Type:
- Single Family
- Sq.Ft.:
- 2,559
- Status:
- Active
- Beds:
- 5
- Lot size:
- 0.19 Acres
- Year built:
- 2024
- Baths:
- 3.00
- MLS#:
- 20731144
- Subdivision:
- Elevon
ADDITIONAL INFORMATION
New! Beautiful and spacious two story! Five bedrooms, three full baths, with large loft, and covered patio. Home includes, island kitchen, Quartz counters throughout, LED lighting, full sprinkler system, professionally engineered post tension foundation, and so much more! Located in DR Horton`s new community Elevon. It features walking trails with fitness stations, a clubhouse, community pool, splash pad and much more! Schedule a tour today!
- Type:
- Single Family
- Sq.Ft.:
- 3,594
- Status:
- Active
- Beds:
- 5
- Lot size:
- 0.14 Acres
- Year built:
- 2024
- Baths:
- 4.00
- MLS#:
- 20730050
- Subdivision:
- Elevon
ADDITIONAL INFORMATION
MLS# 20730050 - Built by Trophy Signature Homes - Ready Now! ~ Delivering form, function, beauty and comfort, the Wimbledon is a grand slam for buyers who demand more from their homes. Five bedrooms mean everyone gets their own room. Four baths mean no early morning squabbles about whose turn it is to brush their teeth. Your guests will be impressed by the spectacular, high-ceilinged family room and gourmet kitchen. Entertain at the center island so everyone can mingle. Send younger guests upstairs to romp in the game room or enjoy movies in the media room while adults converse. A home office, gracious primary suite, covered patio and plenty of storage space add to the appeal!!
- Type:
- Single Family
- Sq.Ft.:
- 1,800
- Status:
- Active
- Beds:
- 4
- Lot size:
- 0.14 Acres
- Year built:
- 2024
- Baths:
- 2.00
- MLS#:
- 20730044
- Subdivision:
- Elevon
ADDITIONAL INFORMATION
MLS# 20730044 - Built by Trophy Signature Homes - Ready Now! ~ The Emmy II improves on the original Emmy plan by offering more square footage and supreme flexibility. Like the Emmy, the Emmy II boasts an expansive main living area with a gourmet island kitchen, beautiful family room and snug dining area. The addition of a covered patio amplifies your entertaining space, so be sure to add a bistro table and chairs for morning cappuccino al fresco with neighbors. Three secondary bedrooms offer family members private space but can flex into the ultimate hobby room, yoga spot or home office.
$449,900
159 Rock Rose Circle Lavon, TX 75166
- Type:
- Single Family
- Sq.Ft.:
- 2,937
- Status:
- Active
- Beds:
- 5
- Lot size:
- 0.14 Acres
- Year built:
- 2024
- Baths:
- 4.00
- MLS#:
- 20730041
- Subdivision:
- Elevon
ADDITIONAL INFORMATION
MLS# 20730041 - Built by Trophy Signature Homes - Ready Now! ~ Perennially popular, the Masters boasts everything you could want in a home and more. Offering even more space, the five-bedroom design is sure to be the go-to home for holiday dinners with a family room large enough to provide for abundant seating. The island kitchen is equipped for cooking in full swing, turning out everything from canapes to a turkey with all the trimmings. Boasting game and media rooms, the upstairs is an entertainerâs paradise. If you donât need all five bedrooms, itâs easy to turn one or two into a home office.
- Type:
- Single Family
- Sq.Ft.:
- 2,932
- Status:
- Active
- Beds:
- 5
- Lot size:
- 0.3 Acres
- Year built:
- 2024
- Baths:
- 3.00
- MLS#:
- 20728446
- Subdivision:
- Elevon
ADDITIONAL INFORMATION
MLS# 20728446 - Built by UnionMain Homes - Ready Now! ~ Welcome to your dream home featuring the stunning San Marcos floorplan, elegantly positioned on a spacious 50-foot wide lot. This impressive two-story residence boasts an expansive 2,932 square feet of thoughtfully designed living space. With 5 generous bedrooms and 3 well-appointed bathrooms, it offers plenty of room for everyone. The heart of the home is the beautifully upgraded brasserie kitchen, where form meets function, perfect for culinary enthusiasts. The stylish mud bench adds convenience and organization to your entryway, while the extended outdoor patio invites you to enjoy alfresco dining and lounging in your own backyard oasis. The open railing throughout the home enhances the airy feel and modern aesthetic. Complete with a two-car garage, this property has everything you need for contemporary living. Donât miss your chance to make this exceptional home yours!
$549,000
849 Spruce Street Lavon, TX 75166
- Type:
- Single Family
- Sq.Ft.:
- 2,931
- Status:
- Active
- Beds:
- 4
- Lot size:
- 0.4 Acres
- Year built:
- 2024
- Baths:
- 4.00
- MLS#:
- 20728543
- Subdivision:
- Lake Breeze
ADDITIONAL INFORMATION
MLS# 20728543 - Built by UnionMain Homes - Ready Now! ~ Welcome to the stunning Jackson floorplan, gracefully positioned on a spacious 65' wide lot. This exceptional single-story home boasts 2,931 square feet of thoughtfully designed living space, featuring 4 generously sized bedrooms and 3.5 elegantly appointed bathrooms. The expansive 3-car garage provides ample storage and convenience. As you step inside, youâll be captivated by the upscale upgrades throughout, including a cozy fireplace that adds warmth to the living area, and a gourmet kitchen that promises to inspire culinary creativity. The desirable mud bench entry offers practicality and sophistication, while the impressive triple slider seamlessly connects indoor and outdoor living. Enjoy the luxurious touch of tray ceilings that elevate the ambiance, and a dedicated study perfect for remote work or quiet contemplation. This home combines modern elegance with comfortable living, mak
$439,000
17560 Fm 2755 Lavon, TX 75166
- Type:
- Single Family
- Sq.Ft.:
- 1,224
- Status:
- Active
- Beds:
- 3
- Lot size:
- 1 Acres
- Year built:
- 1960
- Baths:
- 1.00
- MLS#:
- 20724639
- Subdivision:
- See Plat
ADDITIONAL INFORMATION
This beautifully remodeled SINGLE DETACHED 1,740 sq ft home on 1 acre in Lavon offers modern living near Lake Ray Hubbard & Lake Lavon. Featuring 3 bedrooms, 1 bath, a workout room, a mudroom & a separate utility room, this home combines style with practicality. UPDATES INCLUDE: NEW WINDOWS, VAULTED LIVING ROOM CEILING, DECORATIVE LIGHTING WALLPAPERS, MODERN CEILING FAN, GRANITE CTOPS, SEAMLESS GLASS TILE SHOWER, HVAC 2017, HWH 2023, ROOF 2017, SEPTIC PUMPED 2024 & more! FOUR GARAGE SPACES in the attached 22x21 oversized 2 car garage with a workbench area & a 20x22 detached workshop on a slab, with separate electric & two roll-up doors, perfect for projects or extra storage. Additionally, there's an unfinished 23x9 GUEST HOUSE with separate electric, offering endless potential to customize. Enjoy serene country living on your wood deck overlooing treed creek! Easy access to nearby lakes & amenities, eating fresh eggs from your chicken coop, not worrying about HOA rules!
$499,990
139 Winterwood Drive Lavon, TX 75166
Open House:
Friday, 11/22 10:00-5:00PM
- Type:
- Single Family
- Sq.Ft.:
- 2,617
- Status:
- Active
- Beds:
- 5
- Year built:
- 2024
- Baths:
- 3.00
- MLS#:
- 20727484
- Subdivision:
- Bear Creek
ADDITIONAL INFORMATION
Experience luxury and comfort in this spacious 4-bedroom, 3-bath home, featuring two master bedrooms, each with its own ensuite bathroom for added privacy and convenience. The open floor plan flows beautifully, with wood-like tile throughout high-traffic areas and a cozy fireplace in the living room. Two additional spare bedrooms provide plenty of space for family or guests. Entertain with ease in two dining areas, perfect for formal dinners and casual meals alike. The home also offers a game room for endless fun and relaxation, and a 2-car garage for ample storage. Thoughtfully designed with versatile spaces and elegant finishes, this home is perfect for modern living.
$534,990
127 Winterwood Drive Lavon, TX 75166
Open House:
Friday, 11/22 10:00-5:00PM
- Type:
- Single Family
- Sq.Ft.:
- 3,481
- Status:
- Active
- Beds:
- 4
- Year built:
- 2024
- Baths:
- 4.00
- MLS#:
- 20727474
- Subdivision:
- Bear Creek
ADDITIONAL INFORMATION
Step into this stunning 4-bedroom, 3.5-bath home designed with an open floor plan, ideal for modern living and effortless entertaining. Wood-like tile flows seamlessly through high-traffic areas, offering both beauty and easy maintenance. The inviting living room, complete with a cozy fireplace, is the perfect spot to relax. The spacious kitchen overlooks the main living area, creating a perfect space for gatherings. This home also features a private study for work or reading, a dedicated game room for fun and relaxation, and a media room for an immersive home theater experience. The 2-car garage offers ample storage. Thoughtfully designed with both style and function, this home caters to every lifestyle need. PHOTOS ARE A REPRESENTATION BUILD.
$365,000
564 Vine Avenue Lavon, TX 75166
- Type:
- Single Family
- Sq.Ft.:
- 2,279
- Status:
- Active
- Beds:
- 4
- Lot size:
- 0.15 Acres
- Year built:
- 2020
- Baths:
- 3.00
- MLS#:
- 20726022
- Subdivision:
- Lavon Farms
ADDITIONAL INFORMATION
**Price Improvement** Discover serenity in this nearly new Pacesetter gem nestled in a small, tucked-away neighborhood in Lavon Farms. With minimal traffic due to its strategic back road location, this home offers the perfect blend of peace and convenience. Step into a bright, spacious interior adorned with tall ceilings and an open floor plan. The living area, highlighted by a cozy fireplace with gas logs, seamlessly flows into the kitchenâideal for entertaining. The large kitchen island, ample natural lighting, and wood-look ceramic tile in heavy traffic areas create a warm, inviting atmosphere. The split bedroom layout ensures privacy, with most bedrooms featuring walk-in closets. One secondary bedroom boasts its own en suite bathâperfect for guests or multigenerational living. Outside, enjoy peaceful evenings in your tranquil backyard. The quiet and serene environment is a rare find, perfect for relaxation and reflection. Schedule a showing today and fall in love with our new home!
$401,990
908 Alder Drive Lavon, TX 75166
- Type:
- Single Family
- Sq.Ft.:
- 2,137
- Status:
- Active
- Beds:
- 4
- Lot size:
- 0.13 Acres
- Year built:
- 2024
- Baths:
- 2.00
- MLS#:
- 20725602
- Subdivision:
- Bear Creek Elements
ADDITIONAL INFORMATION
*$5000 towards closing costs regardless of lender, expiring on November 30th!* NEW! NEVER LIVED IN. Ready December 2024! Bloomfield's Redbud floor plan is a single-story sanctuary boasting 4 bedrooms and 2 baths and striking brick and stone exterior. The spacious Primary Suite sits on the back of the home and hosts an ensuite bath with a tub, separate shower, and spacious walk-in closet. Experience a family room, open dining area; and a modern Kitchen featuring built-in stainless steel gas appliances, hexagon subway-style backsplash tiles, and quartz countertops. Revel in Porcelain Wood-look tile flooring throughout common areas, a generously sized walk-in pantry, and the added charm of window seats. Additional features include an upgraded glass and iron front door, gutters, and a comprehensive landscaping package with stone-edged flower beds. Essentials include a full 2-car garage with mud bench entry and a dedicated laundry room with space for a full-sized set, rounding out this homeâs blend of contemporary design and practical amenities. Contact or visit Bloomfield's model home in Grand Heritage in Lavon today!
$367,990
936 Alder Drive Lavon, TX 75166
- Type:
- Single Family
- Sq.Ft.:
- 1,672
- Status:
- Active
- Beds:
- 3
- Lot size:
- 0.13 Acres
- Year built:
- 2024
- Baths:
- 2.00
- MLS#:
- 20725554
- Subdivision:
- Bear Creek Elements
ADDITIONAL INFORMATION
*$5000 towards closing costs regardless of lender, expiring on November 30th!* NEW! NEVER LIVED IN. December 2024 Completion! Explore the Camellia plan by Bloomfield, a single-story gem with a bright, open design that includes 3 bedrooms and 2 baths. This home features modern finishes such as all-gas stainless steel appliances, a stylish hexagon subway backsplash, and elegant granite countertops. The highlight of this home is the contemporary kitchen, boasting a wall of flat-panel cabinets, a massive pantry, a central island perfect for barstools, and a cozy dining nook with window seating. The common areas are adorned with 12x24 tile flooring. The Primary Suite, located at the back of the home, features an ensuite bath with upgraded tile, and an oversized walk-in closet. Additional amenities include an upgraded glass and iron front door, a covered patio for outdoor living, a sprinkler system, a spacious laundry room with a mud space for extra storage, and practical gutters. Set on an interior lot within a community that offers a playground, park, pool, and trails. Call today!
$359,990
924 Alder Drive Lavon, TX 75166
- Type:
- Single Family
- Sq.Ft.:
- 1,532
- Status:
- Active
- Beds:
- 3
- Lot size:
- 0.13 Acres
- Year built:
- 2024
- Baths:
- 2.00
- MLS#:
- 20725516
- Subdivision:
- Bear Creek Elements
ADDITIONAL INFORMATION
*$5000 towards closing costs regardless of lender, expiring on November 30th!* NEW! NEVER LIVED IN. Explore our charming Laurel Plan, a delightful single-story residence featuring 3 bedrooms and 2 baths with exceptional enhancements throughout. 12x24 Tile floors throughout the open areas and upgraded carpet in bedrooms. The kitchen dazzles with Granite countertops, hexagon subway backsplash tile, and SS appliances, anchored by a large island and modern cabinets. The dining area connects to the family room, creating a spacious and inviting floor plan flow. The expansive Primary Suite offers a serene retreat with an ensuite bath featuring a shower, upgraded tile, and an oversized walk-in closet. The secondary bedrooms provide privacy on the opposite side of the home. Classic all-brick exterior and fresh landscaping add to the home's curb appeal. Additional highlights include gutters for functionality, a tankless water heater, a mud room, window seating, and more. Situated on an Interior lot in an amenity-filled community. Experience Grand Heritage living today!
$339,990
372 Dandy Landings Lavon, TX 75166
- Type:
- Single Family
- Sq.Ft.:
- 1,381
- Status:
- Active
- Beds:
- 3
- Lot size:
- 0.11 Acres
- Year built:
- 2024
- Baths:
- 2.00
- MLS#:
- 20725348
- Subdivision:
- Elevon South
ADDITIONAL INFORMATION
MLS# 20725348 - Built by Pacesetter Homes - Ready Now! ~ Welcome to this beautifully designed home featuring the Corrigan floor plan, where elegance meets comfort in a serene community setting. The open great room is filled with natural light and luxury vinyl plank flooring, seamlessly flowing into a kitchen with quartz countertops and stainless steel appliances. Enjoy energy efficiency with gas heating and a gas water heater. Outdoor living is a breeze with covered front and rear porches and a spacious backyard. Come see us today!!
$356,000
343 Alamo Court Lavon, TX 75166
- Type:
- Single Family
- Sq.Ft.:
- 2,270
- Status:
- Active
- Beds:
- 4
- Lot size:
- 0.32 Acres
- Year built:
- 2006
- Baths:
- 2.00
- MLS#:
- 20721022
- Subdivision:
- Grand Heritage Club
ADDITIONAL INFORMATION
Premier lot in Grand Heritage! Located in a cul-de-sac and backs up to a greenbelt with a great amount of privacy. Open floorplan with 4 bedrooms and 2 bathrooms. Large flex room that could be used as another living and dining area. Primary bedroom has its own fireplace and sitting area. Primary bath offers separate vanities, garden tub & shower and a HUGE walk-in closet. Recent updates are New HVAC, sprinkler system, disposal and foundation with warranty. This home is a must see, it won't last long!
$419,990
133 Winterwood Drive Lavon, TX 75166
Open House:
Friday, 11/22 10:00-5:00PM
- Type:
- Single Family
- Sq.Ft.:
- 1,866
- Status:
- Active
- Beds:
- 4
- Lot size:
- 0.13 Acres
- Year built:
- 2024
- Baths:
- 2.00
- MLS#:
- 20721498
- Subdivision:
- Bear Creek
ADDITIONAL INFORMATION
This beautiful 4-bedroom, 2-bath home features an open floor plan perfect for modern living. The kitchen flows seamlessly into the living and dining areas, ideal for entertaining or family time, and includes gas cooking for the home chef. Enjoy the low-maintenance wood-like tile in all high-traffic areas, giving a warm and stylish feel. The master suite offers a luxurious bathroom with a separate tub and shower. The home includes a spacious 2-car garage and is situated in the highly desirable Community ISD district. Residents have access to multiple pools, a splash park with water slides for children, a clubhouse for parties, a fully equipped workout facility, and a tech center. This home offers comfort, convenience, and a vibrant lifestyle for all ages. PHOTOS ARE A REPRESENTATION BUILD.
$508,000
236 Wild Flower Way Lavon, TX 75166
- Type:
- Single Family
- Sq.Ft.:
- 2,843
- Status:
- Active
- Beds:
- 4
- Lot size:
- 0.17 Acres
- Year built:
- 2024
- Baths:
- 4.00
- MLS#:
- 20713555
- Subdivision:
- Elevon
ADDITIONAL INFORMATION
Spacious, sophisticated and modern, the Geneva will rock your world. The open layout hosts a massive great room with a warming fireplace and a lovely kitchen with large island and walk-in pantry, and ample room for dining. Never run out of storage space in the primary suite with two walk-in closets available! When it's time to get some work done, there will be no interruptions as the office is located off the foyer and comes with double barn doors. Amp up the entertainment levels with a private activity room located near the secondary bedrooms, and host epic movie nights in the media room! Invite guests over for a barbeque on the extensive covered patio while breathing in the fresh outdoor air. This home is a host's dream come true!
$599,990
823 River Sky Lavon, TX 75166
- Type:
- Single Family
- Sq.Ft.:
- 3,347
- Status:
- Active
- Beds:
- 4
- Lot size:
- 0.14 Acres
- Year built:
- 2024
- Baths:
- 3.00
- MLS#:
- 20712342
- Subdivision:
- Hillstead
ADDITIONAL INFORMATION
MLS# 20712342 - Built by Drees Custom Homes - February completion! ~ DREES CUSTOM HOMES - Hillstead - Master Planned Community - City of Lavon - Wylie Schools - Lake Ray Hubbard - Lake Lavon. Beautiful transitional exterior with painted brick, black window frames, dark roof shingles & modern glass front door. An enclosed study and a high 16' ceiling and openness to the kitchen. The owner's suite comes with a spa like bath including a free-standing tub and glass walk in shower room. This home has a two-story entry with circular staircase.
$499,990
812 Stoney Bridge Lavon, TX 75166
- Type:
- Single Family
- Sq.Ft.:
- 2,344
- Status:
- Active
- Beds:
- 4
- Lot size:
- 0.14 Acres
- Year built:
- 2024
- Baths:
- 3.00
- MLS#:
- 20712573
- Subdivision:
- Hillstead
ADDITIONAL INFORMATION
MLS# 20712573 - Built by Drees Custom Homes - February completion! ~ DREES CUSTOM HOMES - Hillstead - Master Planned Community - City of Lavon - Wylie Schools - Lake Ray Hubbard - Lake Lavon. New 1 story Design! Beautiful transitional exterior with painted brick, black window frames, dark roof shingles & modern glass front door. The large family room is open to the kitchen with 4 large windows, stretching across a 22' wide covered patio. With beautiful interior, combined with vaulted ceilings in primary suite and family room. This newly designed home awaits you!
$295,000
539 Whitney Lane Lavon, TX 75166
- Type:
- Single Family
- Sq.Ft.:
- 1,555
- Status:
- Active
- Beds:
- 3
- Lot size:
- 0.13 Acres
- Year built:
- 2021
- Baths:
- 2.00
- MLS#:
- 20712346
- Subdivision:
- Traditions At Grand Heritage
ADDITIONAL INFORMATION
MOTIVATED SELLER! This like-new home built in 2021 with 3 bedrooms, 2 bathrooms ready to move-in! Kitchen is open to living area and has granite countertop breakfast bar. Enjoy in the resort style community pool, clubhouse, parks, fitness center and walking trail. Close to Lake Lavon and Lake Ray Hubbard. Refrigerator, washer and dryer stay with the house. Do not miss this one! Good opportunity for investor to buy to qualify for the Guaranteed Rental Income. Please contact Amy Ngo for more details!

The data relating to real estate for sale on this web site comes in part from the Broker Reciprocity Program of the NTREIS Multiple Listing Service. Real estate listings held by brokerage firms other than this broker are marked with the Broker Reciprocity logo and detailed information about them includes the name of the listing brokers. ©2024 North Texas Real Estate Information Systems
Lavon Real Estate
The median home value in Lavon, TX is $365,500. This is lower than the county median home value of $488,500. The national median home value is $338,100. The average price of homes sold in Lavon, TX is $365,500. Approximately 87.47% of Lavon homes are owned, compared to 12.53% rented, while 0% are vacant. Lavon real estate listings include condos, townhomes, and single family homes for sale. Commercial properties are also available. If you see a property you’re interested in, contact a Lavon real estate agent to arrange a tour today!
Lavon, Texas has a population of 4,412. Lavon is less family-centric than the surrounding county with 39.98% of the households containing married families with children. The county average for households married with children is 44.37%.
The median household income in Lavon, Texas is $100,714. The median household income for the surrounding county is $104,327 compared to the national median of $69,021. The median age of people living in Lavon is 34 years.
Lavon Weather
The average high temperature in July is 93.6 degrees, with an average low temperature in January of 32.4 degrees. The average rainfall is approximately 39.7 inches per year, with 0.8 inches of snow per year.
