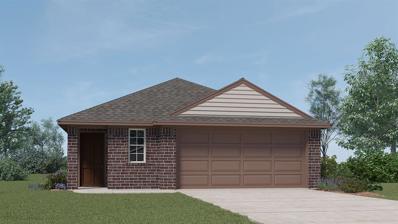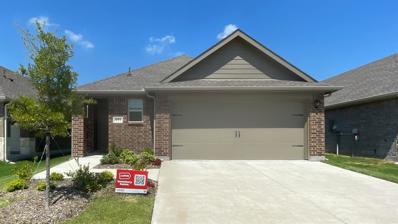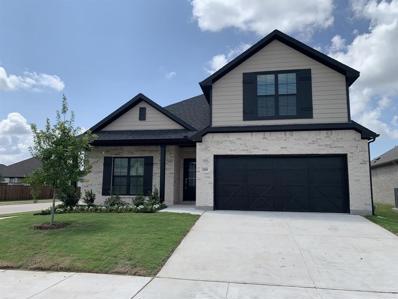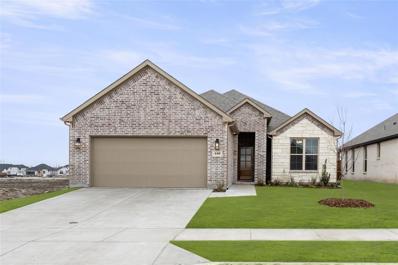Lavon TX Homes for Sale
$298,990
553 New Dawn Drive Lavon, TX 75166
- Type:
- Single Family
- Sq.Ft.:
- 1,518
- Status:
- Active
- Beds:
- 3
- Lot size:
- 0.12 Acres
- Year built:
- 2024
- Baths:
- 2.00
- MLS#:
- 20570329
- Subdivision:
- Elevon
ADDITIONAL INFORMATION
New! Super cute single story, three bedrooms, two full baths! Home includes, eat-in kitchen, Quartz counters throughout, LED lighting, full sprinkler system, professionally engineered post tension foundation, and so much more! Located in DR Horton`s new community Elevon. It features walking trails with fitness stations, a clubhouse, community pool, splash pad and much more! Schedule a tour today!
$297,945
851 Sweet Dream Way Lavon, TX 75166
- Type:
- Single Family
- Sq.Ft.:
- 1,518
- Status:
- Active
- Beds:
- 3
- Lot size:
- 0.11 Acres
- Year built:
- 2024
- Baths:
- 2.00
- MLS#:
- 20570325
- Subdivision:
- Elevon
ADDITIONAL INFORMATION
New! Super cute single story, three bedrooms, two full baths! Home includes, eat-in kitchen, Quartz counters throughout, LED lighting, full sprinkler system, professionally engineered post tension foundation, and so much more! Located in DR Horton`s new community Elevon. It features walking trails with fitness stations, a clubhouse, community pool, splash pad and much more! Schedule a tour today!
- Type:
- Single Family
- Sq.Ft.:
- 2,977
- Status:
- Active
- Beds:
- 5
- Lot size:
- 0.18 Acres
- Year built:
- 2024
- Baths:
- 4.00
- MLS#:
- 20566627
- Subdivision:
- Lakepointe
ADDITIONAL INFORMATION
MLS# 20566627 - Built by Bluehaven Homes - Ready Now! ~ CORNER LOT! Are you looking for a brand new 1.5 story home that's perfect for you? Look no further than BLUEHAVEN Home's new LakePointe subdivision in Lavon, home to this beautiful 5 bedroom, 3.5 bath Alaska floor plan. This home has luxury vinyl plank throughout all common areas & upgraded carpet in all bedrooms. The inviting kitchen features beautiful 3CM quartz countertops, custom cabinets, large walk-in pantry & stainless-steel appliances. Primary bath features double sinks, standing shower with custom frameless shower door & tub. Large, covered patio with a fully fenced backyard & landscaped entrance make this home perfect for entertaining guests or enjoying some time away from it all. Ceiling fans in all the bedrooms provide an extra touch of comfort on warm summer nights. If you don't need all five bedrooms, you can turn the upstairs guest!
$355,700
440 Silver Springs Lavon, TX 75166
- Type:
- Single Family
- Sq.Ft.:
- 1,931
- Status:
- Active
- Beds:
- 4
- Lot size:
- 0.15 Acres
- Year built:
- 2023
- Baths:
- 2.00
- MLS#:
- 20462387
- Subdivision:
- Lakepointe
ADDITIONAL INFORMATION
MLS# 20462387 - Built by Christie Homes - Ready Now! ~ Our Corbin Floor plan but larger! 440 Silver Springs will have 10 ft ceilings in the living, kitchen, and dining! This new corbin floor plan comes with a kitchen island! The master bedroom will feature a pan ceiling and a large walk in closet!

The data relating to real estate for sale on this web site comes in part from the Broker Reciprocity Program of the NTREIS Multiple Listing Service. Real estate listings held by brokerage firms other than this broker are marked with the Broker Reciprocity logo and detailed information about them includes the name of the listing brokers. ©2024 North Texas Real Estate Information Systems
Lavon Real Estate
The median home value in Lavon, TX is $365,500. This is lower than the county median home value of $488,500. The national median home value is $338,100. The average price of homes sold in Lavon, TX is $365,500. Approximately 87.47% of Lavon homes are owned, compared to 12.53% rented, while 0% are vacant. Lavon real estate listings include condos, townhomes, and single family homes for sale. Commercial properties are also available. If you see a property you’re interested in, contact a Lavon real estate agent to arrange a tour today!
Lavon, Texas has a population of 4,412. Lavon is less family-centric than the surrounding county with 39.98% of the households containing married families with children. The county average for households married with children is 44.37%.
The median household income in Lavon, Texas is $100,714. The median household income for the surrounding county is $104,327 compared to the national median of $69,021. The median age of people living in Lavon is 34 years.
Lavon Weather
The average high temperature in July is 93.6 degrees, with an average low temperature in January of 32.4 degrees. The average rainfall is approximately 39.7 inches per year, with 0.8 inches of snow per year.



