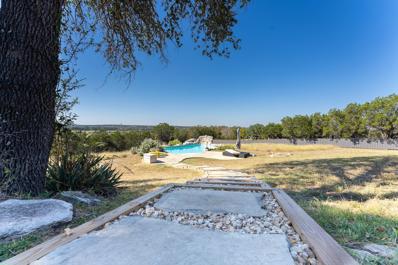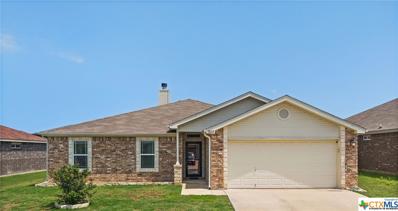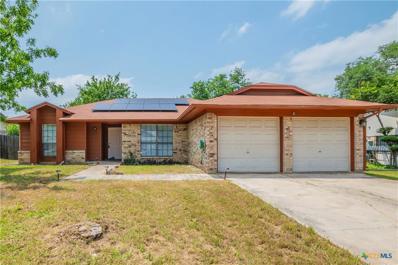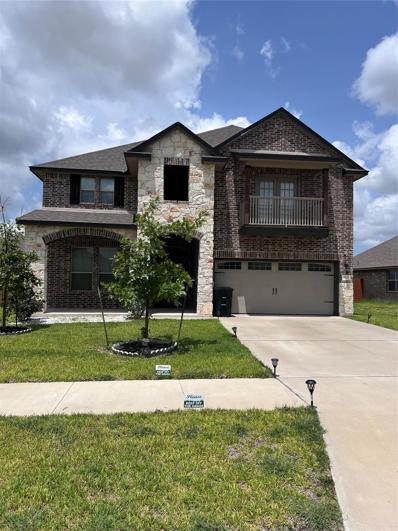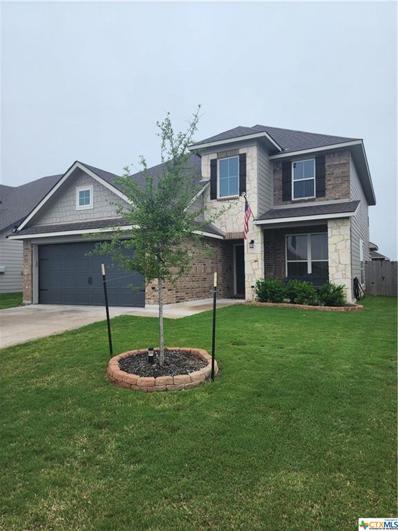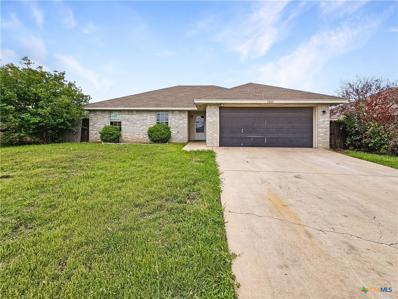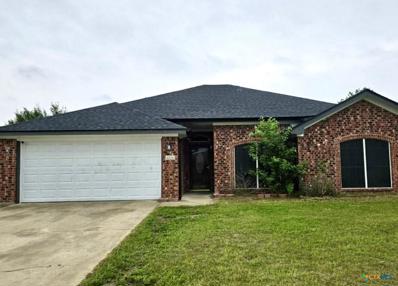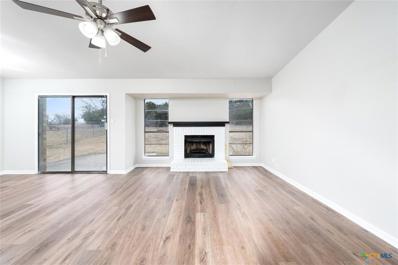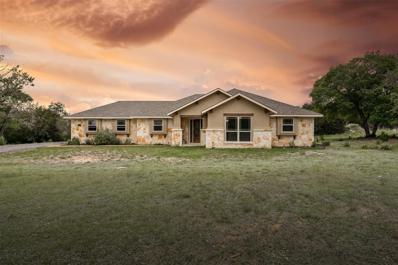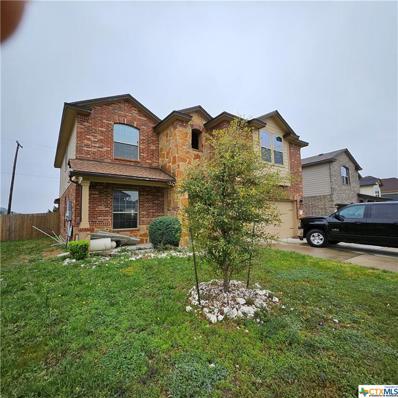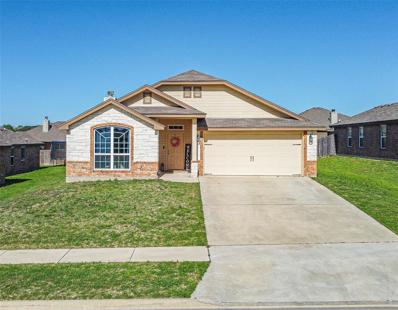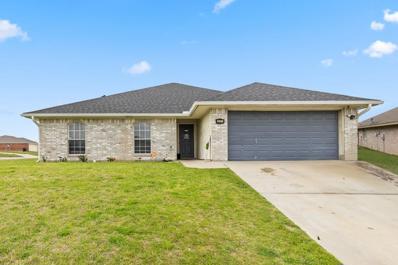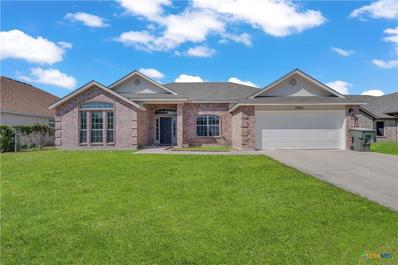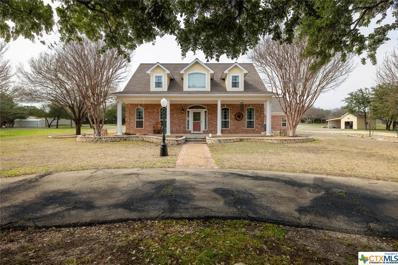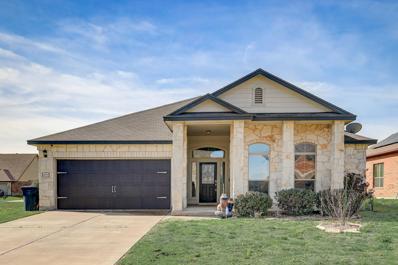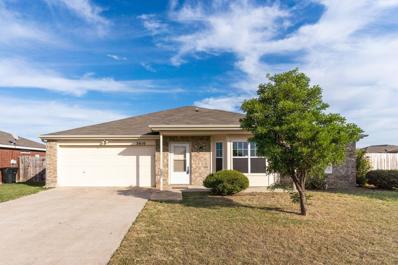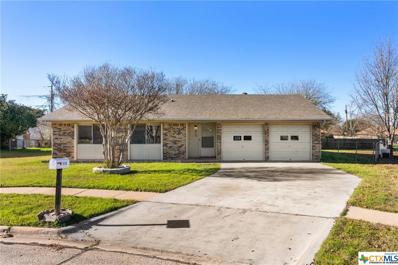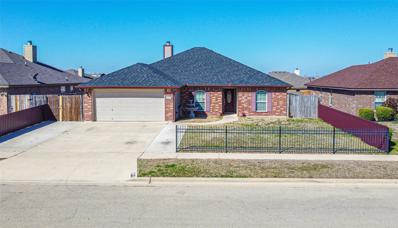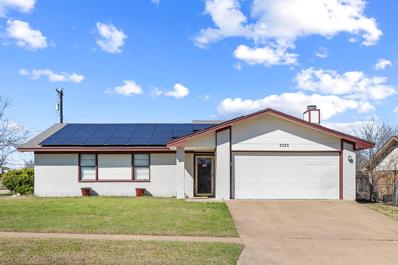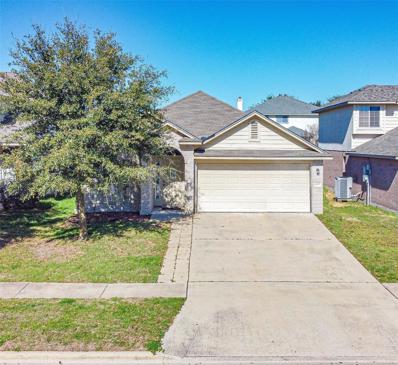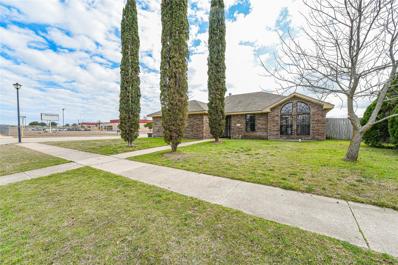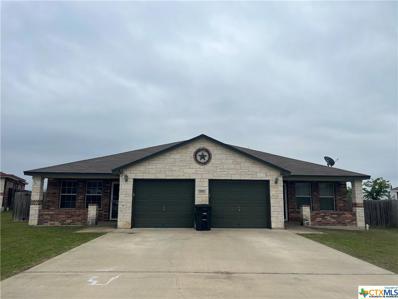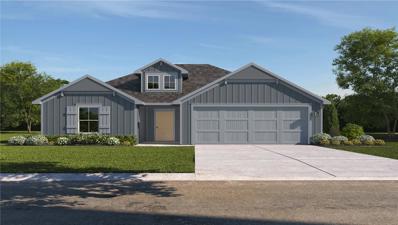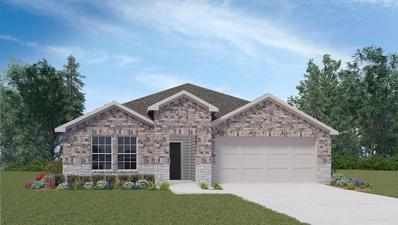Killeen TX Homes for Sale
$675,000
365 Meadow View Dr Killeen, TX 76549
- Type:
- Single Family
- Sq.Ft.:
- 3,167
- Status:
- Active
- Beds:
- 4
- Lot size:
- 5 Acres
- Year built:
- 1995
- Baths:
- 4.00
- MLS#:
- 4313244
- Subdivision:
- Creek Place Sec 2b
ADDITIONAL INFORMATION
Brand new roof installed 9/24/24! Just outside city limits, welcome to the dream retreat nestled in the heart of tranquility! This beautifully renovated ranch property offers a perfect blend of modern elegance and serene charm. The heart of the home includes a stunning full kitchen remodel, featuring top-of-the-line appliances, sleek quartz countertops & ample storage space for all your culinary adventures. Each bathroom has been meticulously remodeled, offering luxurious finishes and a spa-like ambiance. Every corner thoughtfully redesigned to elevate your living experience including new light fixtures, barn doors, fresh paint inside & out, and a new A/C unit. Step outside onto the expansive patio & take in the breathtaking views that stretch for miles. With a 20 ft overhang providing shade and comfort, this outdoor oasis is perfect for entertaining guests or simply unwinding. The brand new metal fence ensures privacy & security. For those seeking additional space for their hobbies or workouts, the property also has a new 12 x 24 shed, ready to be transformed into your personal sanctuary. Plus, a fully insulated 40 x 8 shipping container awaits, equipped with a heat pump, security lighting, & electrical hookups, offering endless possibilities for your creative endeavors. The spacious 3-car garage has been upgraded with new epoxy floors and features a brand new bathroom. Above the garage, a bonus room awaits, offering potential for a home office, studio, or additional living space. With its breathtaking views and serene surroundings, this property is more than just a home – it's a place where you can escape the hustle and bustle of everyday life and truly unwind.
- Type:
- Single Family
- Sq.Ft.:
- 2,044
- Status:
- Active
- Beds:
- 4
- Lot size:
- 0.18 Acres
- Year built:
- 2016
- Baths:
- 3.00
- MLS#:
- 542558
ADDITIONAL INFORMATION
Welcome to 7602 Oliver Loving Drive, nestled within the dynamic city of Killeen, TX, in the coveted zip code of 76549. This enchanting property harmonizes comfort, convenience, and contemporary living seamlessly. Boasting 4 bedrooms, 2.5 baths, - this home presents a semi open-concept design, promising both functionality and style. Embrace the essence of modern living within this thoughtfully crafted residence, featuring an open layout that fosters a sense of connectivity and spaciousness. Additionally, enjoy easy access to the nearby golf course, Airport, enhancing your leisure options. Perfect for Starters: Whether you're embarking on your homeownership journey or seeking a cozy retreat, this property serves as an ideal starter home, providing comfort, convenience, and value: Rest assured, this home is primed for optimal living, ensuring both peace of mind and aesthetic appeal. Situated within 5-10 minutes to schools and shopping centers/stores as well as residents benefit from convenient access to quality educational facilities and Fort Cavazos.
- Type:
- Single Family
- Sq.Ft.:
- 1,725
- Status:
- Active
- Beds:
- 4
- Lot size:
- 0.2 Acres
- Year built:
- 1984
- Baths:
- 2.00
- MLS#:
- 543119
ADDITIONAL INFORMATION
Step into your ideal living space! Nestled in a prime location, this charming 4-bedroom, 2-bath home offers a bonus room, solar panels, and a welcoming fireplace. Enjoy the convenience of being just a short stroll away from Killeen schools, with shopping centers a quick 5-minute drive away. Plus, Fort Cavazos is right around the corner, adding to the allure of this fantastic property. Come and discover a place where comfort and community blend seamlessly for you and your family.
$399,000
5103 Primavera Ln Killeen, TX 76549
- Type:
- Single Family
- Sq.Ft.:
- 3,115
- Status:
- Active
- Beds:
- 5
- Lot size:
- 0.19 Acres
- Year built:
- 2018
- Baths:
- 3.00
- MLS#:
- 4884849
- Subdivision:
- Estancia West
ADDITIONAL INFORMATION
You do not want to miss out on this beautiful home. It's spacious with large rooms, walk in closets, home office, and more! The home comes with a sprinkler system, large backyard, Juliet balcony off of the primary bedroom, ceiling fans, a large granite island in the kitchen, water softener, custom shelving in primary bedroom closet, and double ovens. This home is a must see. Laminate flooring throughout the first floor. The Estancia West Community is located near Fort Cavazos, shopping, medical, dining, entertainment, and more.
- Type:
- Single Family
- Sq.Ft.:
- 2,479
- Status:
- Active
- Beds:
- 4
- Lot size:
- 0.14 Acres
- Year built:
- 2022
- Baths:
- 3.00
- MLS#:
- 542701
ADDITIONAL INFORMATION
Discover a stunning Stylecraft home with a beautiful brick and stone exterior. This home is nestled in McGregor Estates, a serene community that offers a tranquil escape from the hustle and bustle of city life. The open-concept design of this house is perfect for hosting guests or enjoying family time. The kitchen is open to the living room and dining area, creating a functional space where everyone can be engaged. The master bedroom on the ground floor provides easy access and comes with a spacious walk-in closet. You'll find a loft/play area, a large movie room, and three additional bedrooms upstairs. Step out on the deck and backyard area, a perfect canvas for family barbecues or gardening. The flower box, a thoughtful addition, not only adds privacy but also a personal touch to the decor, sparking your imagination for outdoor activities. Convenience is key with this home. Located near the Clear Creek gate, you'll have easy access to Fort Cavasos, Eateries, Advent Hospital, Killeen Airport, and a variety of shopping centers, all within a 5-minute drive. Don't miss out on this incredible opportunity to own a beautiful home in McGregor Estates. With its stunning design, convenient location, and peaceful community, this home is a fantastic investment. Seize the opportunity today!
- Type:
- Single Family
- Sq.Ft.:
- 1,621
- Status:
- Active
- Beds:
- 4
- Lot size:
- 0.18 Acres
- Year built:
- 2000
- Baths:
- 2.00
- MLS#:
- 540682
ADDITIONAL INFORMATION
Welcome to your ideal 4-bedroom, 2-bathroom home designed for modern living and utmost comfort. Situated in a coveted location, this home offers the perfect blend of convenience and tranquility. Upon entering, you're greeted by a spacious living room and beautiful laminate flooring. Recently freshly painted interior and exterior as well. The heart of this home is its expansive living room, perfect for hosting gatherings with friends and family or simply relaxing after a long day. The kitchen is equipped with stainless steel appliances, white cabinets for plenty of storage for all your essentials. Adjacent to the kitchen, you'll find a cozy dining area, perfect for enjoying home-cooked meals with loved ones. A split floor plan ensures privacy and functionality, with the master suite located on one side of the house and the remaining bedrooms on the other. Step outside to discover your own private oasis—a spacious backyard with endless possibilities. Located in a convenient and sought-after neighborhood, this home offers easy access to schools, shopping, dining, and recreation. Commuting is a breeze with TX-195 to Austin or minutes away to Fort Cavazos. Don't miss the chance to make this house your forever home!
- Type:
- Single Family
- Sq.Ft.:
- 1,939
- Status:
- Active
- Beds:
- 4
- Lot size:
- 0.17 Acres
- Year built:
- 2002
- Baths:
- 2.00
- MLS#:
- 541363
ADDITIONAL INFORMATION
Hurry, Don't Sleep this Amazing Short Sale Opportunity! Check out this "Carothers Home" in well established Clear Creek Estates, which has held its value and appeal. Located off of Clear Creek, South Killeen with all the comforts a owner could want. Shopping, medical, and restaurants, such a convenient community and 10 minutes from Ft. Cavos entry gate. This 4 Bedroom is one of Carothers most popular floor plans. An inviting family room with fireplace and access to a flex formal dining or 2nd living and a well equipped kitchen with custom cabinets, center Island and breakfast area. A split floor plan provides privacy for the primary bedroom complete with a walk-in closet, double vanity and more. Three minor bedrooms share a full bath, organized closets and a separate hallway. Situated on a roomy interior lot, you'll appreciate the spacious covered patio and backyard. Curious about the benefits of a Short Sale? Call me or Consult with your Agent!
- Type:
- Single Family
- Sq.Ft.:
- 1,774
- Status:
- Active
- Beds:
- 4
- Lot size:
- 0.23 Acres
- Year built:
- 1983
- Baths:
- 2.00
- MLS#:
- 541522
ADDITIONAL INFORMATION
This beautiful home features updated floors, paint, and updated master bathroom, kitchen counters & tons of natural lighting throughout.The renovated garage now offers a massive room with ample storage, use it as a bedroom, playroom, hobby room, or whatever your heart desires - the possibilities are endless! Space can be left separated for privacy or opened back up to the main living area.
$500,000
200 Arrowhead Trl Killeen, TX 76549
- Type:
- Single Family
- Sq.Ft.:
- 1,820
- Status:
- Active
- Beds:
- 3
- Lot size:
- 5 Acres
- Year built:
- 2020
- Baths:
- 2.00
- MLS#:
- 1750530
- Subdivision:
- Arrowhead Trail Ranch Sub Ph 1
ADDITIONAL INFORMATION
PRICE IMPROVEMENT! Don't miss this opportunity in the Killeen countryside! LIKE-NEW home on FIVE ACRES in gated community right next to the Lampasas River- this house has it all! As soon as you walk in the door you'll notice that this one-owner home has been extremely well-kept, and when you step onto the back porch you'll find yourself in a veritable Hill Country paradise with $40,000 recently put into a professional-quality swim spa and porch. Hang out in your swim spa while watching the game or enjoying the sunset! You're on a LARGE five-acre lot that provides peace and quiet and contains numerous beautiful oak trees and your very own chicken coop. The current owners love feeding the deer that visit them and love that hardly any cars drive by. The home is in fantastic shape- one of the bedrooms hasn't ever been used. You have a convenient split-floorplan layout with the primary suite separated from the other two bedrooms as well as a spacious living room and dining- look at those HUGE windows that let so much light in! One of the biggest benefits to this property is the air-conditioned and insulated garage space. Want to work on your cars, have a sweat-free woodshop, or just hang out? This is the perfect space! If you're looking for peace and quiet with plenty of room to grow, come take a look at this house- it truly exemplifies the country feel that is increasingly hard to find closer to cities, and as soon as you're relaxing on the back porch with a coffee or adult beverage you'll feel confident you made the perfect move.
- Type:
- Single Family
- Sq.Ft.:
- 2,663
- Status:
- Active
- Beds:
- 4
- Lot size:
- 0.16 Acres
- Year built:
- 2017
- Baths:
- 3.00
- MLS#:
- 537833
ADDITIONAL INFORMATION
$264,900
7305 Bose Ikard Dr Killeen, TX 76549
- Type:
- Single Family
- Sq.Ft.:
- 1,948
- Status:
- Active
- Beds:
- 3
- Year built:
- 2016
- Baths:
- 2.00
- MLS#:
- 2716340
- Subdivision:
- Goodnight Ranch Add Ph
ADDITIONAL INFORMATION
Welcome to a remarkable home nestled in the desirable Goodnight Ranch neighborhood! It’s just minutes away from Killeen Airport, Fort Cavazos, schools, and a variety of dining and shopping options. This home boasts a spacious layout with three bedrooms, two full baths, and an attached two-car garage. Upon entering, you'll be greeted by a warm and inviting atmosphere. The living room features a charming wood burning fireplace, and the kitchen is equipped with sleek appliances and plenty of storage space. The backyard offers ample room for outdoor enjoyment, and is complete with a privacy fence. Don't miss your chance to make this wonderful home yours. Schedule your showing today!
$270,000
2600 Bigleaf Dr Killeen, TX 76549
- Type:
- Single Family
- Sq.Ft.:
- 2,051
- Status:
- Active
- Beds:
- 5
- Year built:
- 2002
- Baths:
- 3.00
- MLS#:
- 8216568
- Subdivision:
- West Ridge Estates
ADDITIONAL INFORMATION
WOW!!! Single level living at it's best! 5 bedrooms, 2.5 baths, all on a big corner lot with a less than year old roof! Are you dreaming of a home with space for an office, guest room, craft room or playroom? This gem of a floor plan gives you options galore, while still offering a big primary suite and generous living and kitchen space. It even has a dining room! Great location in a quiet neighborhood close to schools, shopping, and Fort Cavazos. Fully fenced yard and energy efficient solar panels add to the appeal! ***Lower interest rates may be available on this property due to the Community Reinvestment Act. Ask Agent for details***
$229,900
1602 Prestige Loop Killeen, TX 76549
- Type:
- Single Family
- Sq.Ft.:
- 2,112
- Status:
- Active
- Beds:
- 3
- Lot size:
- 0.19 Acres
- Year built:
- 2004
- Baths:
- 2.00
- MLS#:
- 537749
ADDITIONAL INFORMATION
Vacant and ready for that new owner, This spacious 3 bed, 2 bath, 2 car garage home features 2 Living & 2 dining areas. Recent updates include Interior & Exterior paint, carpet & Primary Bathroom Tile, roof update Jun 2024. Property is covertly located to both the Main Gate and the Clear Creek entrance to Ft Cavazos. All Interior dimensions are approximate, please validate.
- Type:
- Single Family
- Sq.Ft.:
- 2,934
- Status:
- Active
- Beds:
- 4
- Lot size:
- 5.42 Acres
- Year built:
- 1997
- Baths:
- 4.00
- MLS#:
- 535767
ADDITIONAL INFORMATION
Discover the allure of country living in this charming 4-bed, 3-bath two-story home set on 5 acres, just a short drive from Georgetown or Killeen. Surrounded by a picturesque landscape, this well-maintained residence features a country kitchen, open living spaces, and a spacious patio, ideal for gatherings under the expansive sky. An impressive workshop with an RV hookup adds versatility for hobbyists or those in need of extra storage. The primary bedroom, conveniently located on the main floor, ensures ease of access without compromising comfort. This property captures the essence of rural serenity without sacrificing convenience. Experience the tranquility of country living, with Georgetown and Killeen's amenities within easy reach. This home warmly invites you to savor the charm of country life in a meticulously maintained setting.
$290,000
4810 Farrell Ln Killeen, TX 76549
- Type:
- Single Family
- Sq.Ft.:
- 2,231
- Status:
- Active
- Beds:
- 4
- Year built:
- 2016
- Baths:
- 3.00
- MLS#:
- 5144723
- Subdivision:
- The Landing At Clear Creek
ADDITIONAL INFORMATION
Stunning stone-adorned home, located on a large corner lot in the desirable neighborhood of The Landing at Clear Creek! Step inside to discover a flowing layout that takes you directly into the spacious living area, boasting high ceilings and an abundance of natural light. The kitchen is the heart of the home, offering a breakfast bar, smooth granite countertops, ample cabinet storage, a center island, dining area, and built-in stainless steel appliances including double-ovens. This split-bedroom floor plan means the primary suite is privately tucked away on its own side of the home, featuring a tray ceiling, beautiful bay windows, a large walk-in closet, and an en suite bathroom equipped with a dual sink vanity, a separate shower, and a relaxing soaking tub. The remaining bedrooms and full bathroom are generously sized. Additionally, guests will have access to a convenient powder room. Outside, a huge covered patio awaits, looking out onto the backyard just waiting for you to make it your own. Living here, you’ll enjoy being a quick drive away from Clear Creek Rd, Fort Cavazos, and plenty of dining and shopping options. Don’t miss the chance to make this house the place you call home. Come check it out today!
$250,000
3610 Selena Dr Killeen, TX 76549
- Type:
- Single Family
- Sq.Ft.:
- 1,982
- Status:
- Active
- Beds:
- 4
- Year built:
- 2007
- Baths:
- 2.00
- MLS#:
- 4440466
- Subdivision:
- Lonesome Dove Ph 5
ADDITIONAL INFORMATION
You'll love this meticulously maintained ranch-style home, featuring a well-thought-out split floor plan with generous living space and 4 bedrooms. A standout feature is the expansive corner lot, providing ample outdoor space and a sense of privacy. The primary bedroom is strategically positioned on the opposite side of the HUGE living room from the other 3 bedrooms and second bath, ensuring a tranquil retreat. Enjoy meals with a picturesque view through the charming bay window in the dining room. The kitchen boasts upgraded appliances, cabinets, and countertops, as well as sight lines to both the dining room and the spacious living room. Entertain with ease in the spacious living room, offering abundant seating and ample space for additional recreational activities like a pool table or piano. Step through the inviting French doors onto an oversized covered patio and an extended open patio, creating the perfect setting for hosting gatherings with friends and family. Even the garage was upgraded with a special epoxy flooring that keeps it nice and clean. Come see this one before it's gone! Previous buyer terminated due to personal circumstances.The garage is a true gem, featuring a special epoxy flooring that not only enhances its aesthetic appeal but also ensures easy maintenance, keeping it in pristine condition. Don't miss the chance to take advantage of this exceptional value. Act swiftly before this opportunity slips away!
- Type:
- Single Family
- Sq.Ft.:
- 1,462
- Status:
- Active
- Beds:
- 4
- Lot size:
- 0.37 Acres
- Year built:
- 1979
- Baths:
- 2.00
- MLS#:
- 535023
ADDITIONAL INFORMATION
This Beautiful Home is Super Spacious 4 bedroom, 2 bathroom, Double Garage, a Great Starter Home! A very nice open floor. New Roof just Installed 2 months ago. Lots of curb appeal, located minutes from Major Stores, Schools, Medical Offices and much more. Just turns from I-14 and Ft Cavazos (Ft. Hood). With a Spacious living room and kitchen that opens dinning area and Living Room. Recently painted inside, a well maintenance Home overall . A Nice Size Backyard with over a quarter of an acre with a Covered Patio and Front and Side Fence with Gates on both sides and storage shed. From your first stop in front at this House, you will be greeted with great curb appeal, All you can see throughout this property is excellent maintenance & care dedication, it shows as you walkthrough. Schedule Your viewing today.
$259,900
3811 Jake Spoon Dr Killeen, TX 76549
- Type:
- Single Family
- Sq.Ft.:
- 1,869
- Status:
- Active
- Beds:
- 4
- Year built:
- 2010
- Baths:
- 2.00
- MLS#:
- 5046608
- Subdivision:
- Lonesome Dove Ph 6
ADDITIONAL INFORMATION
Welcome to a remarkable 4-bedroom, 2 bathroom home in Killeen! This property features many great additions including an extended driveway, insulated 2-car garage, and a back patio. Step inside and be captivated by the excellent condition of this home. The spacious layout features a formal dining room, living room with a wood burning fireplace, and a well-equipped kitchen complete with stainless-steel appliances. Each of the bedrooms are well-appointed, and provide comfortable retreats for every member of the household. The primary bedroom features a stunning en-suite bathroom with double sinks, a tub, and separate shower. The backyard offers a convenient storage shed and a privacy fence. Located in a desirable neighborhood, this home is near shopping, dining, and schools, ensuring that your daily needs are met with ease. With its desirable features and excellent condition, this home won’t last long on the market. Schedule a showing today!
$210,000
3323 Bermuda Dr Killeen, TX 76549
- Type:
- Single Family
- Sq.Ft.:
- 1,555
- Status:
- Active
- Beds:
- 3
- Lot size:
- 0.23 Acres
- Year built:
- 1984
- Baths:
- 2.00
- MLS#:
- 1649625
- Subdivision:
- South Meadows Sec Iv
ADDITIONAL INFORMATION
Welcome to this captivating home that ticks all the right boxes! Nestled on a large corner lot of nearly a quarter acre in an established neighborhood, this gem offers everything you’ve been searching for and more. Key Features Include- Universal Floorplan: Designed for modern living, this home boasts a versatile layout that adapts to your lifestyle needs, making it perfect for the most discerning buyer. High Ceilings and Spacious Interiors: Step into the inviting living areas with high ceilings that create a sense of openness and luxury. Three spacious bedrooms offering ample comfort and closet storage. Stylish and Well-Maintained: Enjoy the peace of mind that comes with a well-maintained home. This beauty features a new roof, ensuring years of worry-free living. Culinary Kitchen: The heart of the home is a well-appointed kitchen with sleek granite countertops and trendy subway tile backsplash, ideal for culinary adventures and entertaining guests. Elegant Flooring: Laminate flooring in the living areas adds a touch of elegance and ease of maintenance, perfect for busy households. Outdoor Oasis: The large fenced yard provides a private sanctuary for outdoor activities, gardening, and relaxing with family and friends. Solar Panels: Enjoy energy savings with solar panels that will be paid off at closing, making this home not only beautiful but also eco-friendly. Schedule your viewing today and experience all the charm and convenience it has to offer. You’ll be glad you did!
- Type:
- Single Family
- Sq.Ft.:
- 1,600
- Status:
- Active
- Beds:
- 3
- Lot size:
- 0.18 Acres
- Year built:
- 2002
- Baths:
- 2.00
- MLS#:
- 534475
ADDITIONAL INFORMATION
Charming home boasting new windows, fresh paint, and new carpet. Conveniently located near shopping amenities, this property features a refreshed kitchen, ideal for modern living.
$224,900
4807 Causeway Ct Killeen, TX 76549
- Type:
- Single Family
- Sq.Ft.:
- 1,608
- Status:
- Active
- Beds:
- 3
- Year built:
- 2006
- Baths:
- 2.00
- MLS#:
- 2161501
- Subdivision:
- Bridgewood Add
ADDITIONAL INFORMATION
This charming home is nestled in a desirable neighborhood with easy access to local amenities, schools, and Fort Cavazos. Upon entering, you'll be captivated by the open layout and high ceilings that create an airy and spacious atmosphere. The kitchen features a center island, built-in appliances, and ample storage and counter space. The master bedroom serves as a peaceful retreat boasting a spacious layout and a convenient ensuite bathroom. Step outside to the backyard, where you'll discover a covered patio and a generously-sized yard with a privacy fence – perfect for enjoying outdoor gatherings with family and friends. Additionally, the 2-car garage ensures ample space for parking and storage. The property is also equipped with a security system, providing peace of mind and enhancing the safety of your home. Schedule your viewing today, and discover the possibilities that await you in this beautiful home!
$227,000
2702 Westwood Dr Killeen, TX 76549
- Type:
- Single Family
- Sq.Ft.:
- 1,713
- Status:
- Active
- Beds:
- 3
- Year built:
- 2002
- Baths:
- 2.00
- MLS#:
- 7616223
- Subdivision:
- West Ridge Estates
ADDITIONAL INFORMATION
This stunning home is nestled on a corner lot, and enjoys easy access to Maxdale Elementary School, Fort Cavazos, shopping, and dining options. As you step inside, the spacious living room welcomes you with its beautifully centered fireplace and abundant natural light. The kitchen is adorned with granite countertops, a center island, walk-in pantry, and a seamless open concept layout that connects to the family room. This home offers 3 bedrooms, with the master suite showcasing a generously sized layout that includes a luxurious ensuite bathroom. Step outside to your covered patio, an ideal spot for enjoying morning coffee or hosting outdoor gatherings. The property also boasts a storage building, privacy fence, and an attached 2-car garage. Don't miss the opportunity to make this your new home! Schedule a viewing today!
$379,900
3102 Baldwin Loop Killeen, TX 76549
- Type:
- Duplex
- Sq.Ft.:
- 2,598
- Status:
- Active
- Beds:
- n/a
- Lot size:
- 0.35 Acres
- Year built:
- 2013
- Baths:
- MLS#:
- 532619
ADDITIONAL INFORMATION
NEW ROOF INSTALLED IN 2024. WELL MAINTAINED DUPLEX FOR SALE IN THE ESTABLISHED NEIGHBORHOOD. BOTH UNITS ARE CURRENTLY RENTED. EACH UNIT HAS 3 BEDROOMS AND 2 FULL BATHS, NO CARPET THROUGHOUT THE HOUSE, LAMINATED FLOOR AND CERAMIC TILE ON THE WET AREA, PRIVACY FENCE. CONVENIENT LOCATION VERY CLOSE TO FORT CAVAZOS, GROCERY STORES, SHOPPING CENTERS,HOSPITALS, AND SCHOOLS. MUST SEE !!!
$307,590
7313 Gilbert Dr Killeen, TX 76549
- Type:
- Single Family
- Sq.Ft.:
- 1,612
- Status:
- Active
- Beds:
- 4
- Year built:
- 2023
- Baths:
- 3.00
- MLS#:
- 1658488
- Subdivision:
- Mitchell Farms
ADDITIONAL INFORMATION
The Elgin is a single-story, 4-bedroom, 2-bathroom home featuring approximately 1,612 square feet of living space. The welcoming foyer leads to the open concept kitchen and living room. The kitchen includes a breakfast bar and corner pantry. The main bedroom, bedroom 1, features a sloped ceiling and attractive bathroom with dual vanities and spacious walk-in closet. The standard covered patio is located off the family room. Additional finishes include granite countertops and stainless-steel appliances. You’ll enjoy added security in your new D.R. Horton home with our Home is Connected features. Using one central hub that talks to all the devices in your home, you can control the lights, thermostat and locks, all from your cellular device. With D.R. Horton's simple buying process and ten-year limited warranty, there's no reason to wait! (Prices, plans, dimensions, specifications, features, incentives, and availability are subject to change without notice obligation)
$270,605
5108 Natalia Rd Killeen, TX 76549
- Type:
- Single Family
- Sq.Ft.:
- 1,612
- Status:
- Active
- Beds:
- 4
- Year built:
- 2023
- Baths:
- 2.00
- MLS#:
- 8126144
- Subdivision:
- Mesa Verde
ADDITIONAL INFORMATION
The Elgin plan is a one-story home featuring 4 bedrooms, 2 baths, 2-car garage and 1,612 square feet. The welcoming foyer leads to the open concept kitchen and living area. The kitchen includes a breakfast bar with beautiful counter tops, stainless steel appliances, corner pantry. Bedroom 1 features a sloped ceiling and attractive bathroom with dual vanities, water closet and spacious walk-in closet. The standard rear covered patio is located off the family room. You’ll enjoy added security in your new DR Horton home with our Home is Connected features. Using one central hub that talks to all the devices in your home, you can control the lights, thermostat and locks, all from your cellular device. DR Horton also includes an Amazon Echo Dot to make voice activation a reality in your new Smart Home on select homes. With D.R. Horton's simple buying process and ten-year limited warranty, there's no reason to wait. (Prices, plans, dimensions, specifications, features, incentives, and availability are subject to change without notice obligation)

Listings courtesy of Unlock MLS as distributed by MLS GRID. Based on information submitted to the MLS GRID as of {{last updated}}. All data is obtained from various sources and may not have been verified by broker or MLS GRID. Supplied Open House Information is subject to change without notice. All information should be independently reviewed and verified for accuracy. Properties may or may not be listed by the office/agent presenting the information. Properties displayed may be listed or sold by various participants in the MLS. Listings courtesy of ACTRIS MLS as distributed by MLS GRID, based on information submitted to the MLS GRID as of {{last updated}}.. All data is obtained from various sources and may not have been verified by broker or MLS GRID. Supplied Open House Information is subject to change without notice. All information should be independently reviewed and verified for accuracy. Properties may or may not be listed by the office/agent presenting the information. The Digital Millennium Copyright Act of 1998, 17 U.S.C. § 512 (the “DMCA”) provides recourse for copyright owners who believe that material appearing on the Internet infringes their rights under U.S. copyright law. If you believe in good faith that any content or material made available in connection with our website or services infringes your copyright, you (or your agent) may send us a notice requesting that the content or material be removed, or access to it blocked. Notices must be sent in writing by email to [email protected]. The DMCA requires that your notice of alleged copyright infringement include the following information: (1) description of the copyrighted work that is the subject of claimed infringement; (2) description of the alleged infringing content and information sufficient to permit us to locate the content; (3) contact information for you, including your address, telephone number and email address; (4) a statement by you that you have a good faith belief that the content in the manner complained of is not authorized by the copyright owner, or its agent, or by the operation of any law; (5) a statement by you, signed under penalty of perjury, that the inf
 |
| This information is provided by the Central Texas Multiple Listing Service, Inc., and is deemed to be reliable but is not guaranteed. IDX information is provided exclusively for consumers’ personal, non-commercial use, that it may not be used for any purpose other than to identify prospective properties consumers may be interested in purchasing. Copyright 2024 Four Rivers Association of Realtors/Central Texas MLS. All rights reserved. |
Killeen Real Estate
The median home value in Killeen, TX is $226,700. This is lower than the county median home value of $255,300. The national median home value is $338,100. The average price of homes sold in Killeen, TX is $226,700. Approximately 40.21% of Killeen homes are owned, compared to 49.24% rented, while 10.55% are vacant. Killeen real estate listings include condos, townhomes, and single family homes for sale. Commercial properties are also available. If you see a property you’re interested in, contact a Killeen real estate agent to arrange a tour today!
Killeen, Texas 76549 has a population of 150,082. Killeen 76549 is less family-centric than the surrounding county with 30.1% of the households containing married families with children. The county average for households married with children is 32.07%.
The median household income in Killeen, Texas 76549 is $52,072. The median household income for the surrounding county is $57,932 compared to the national median of $69,021. The median age of people living in Killeen 76549 is 29.6 years.
Killeen Weather
The average high temperature in July is 94.7 degrees, with an average low temperature in January of 37.8 degrees. The average rainfall is approximately 33 inches per year, with 0.3 inches of snow per year.
