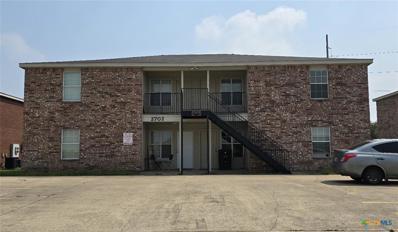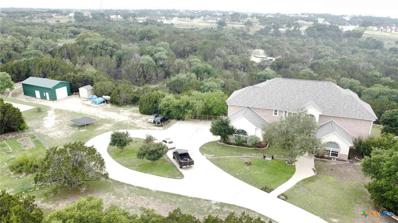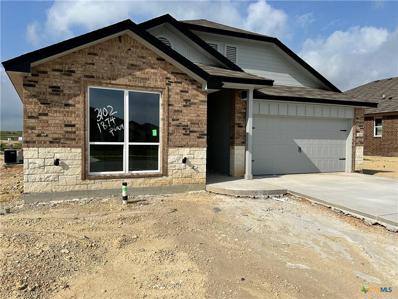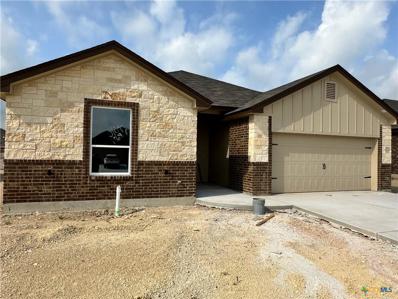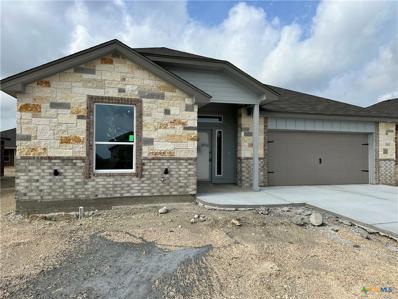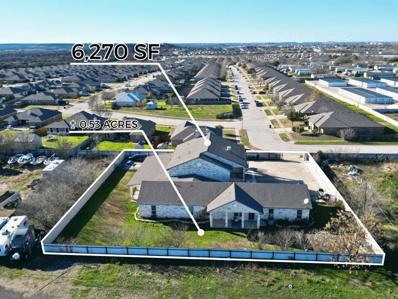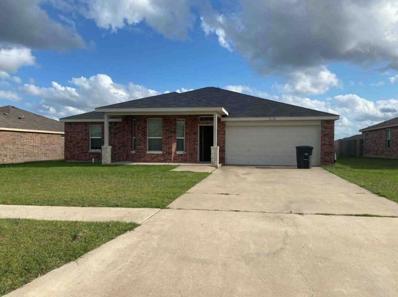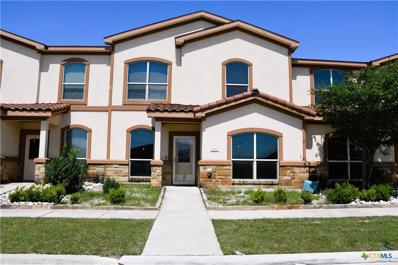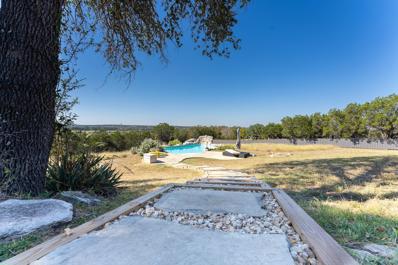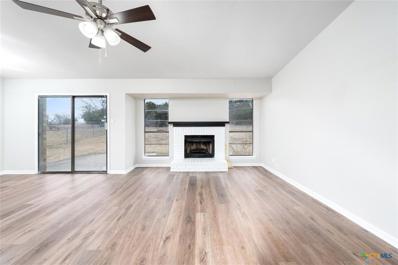Killeen TX Homes for Sale
$274,900
5507 Aurelia Drive Killeen, TX 76549
- Type:
- Single Family
- Sq.Ft.:
- 1,620
- Status:
- Active
- Beds:
- 3
- Lot size:
- 0.14 Acres
- Year built:
- 2024
- Baths:
- 2.00
- MLS#:
- 548390
ADDITIONAL INFORMATION
Upon entering this exceptional floor plan, you're immediately greeted with a high ceiling foyer. Walking into the open-concept kitchen and living room, you'll be stunned by the amount of space you have to gather. This three bedroom, two bath home has placed windows in the living room, primary bedroom, and dining room, crafting a home that is filled with natural light and charm. Granite countertops throughout and a large walk-in primary closet to top it all off and make this home exceptional. Additional options included: A converted closet to a study alcove, stainless steel appliances, an upgraded front door, a Half Lite back door, and pendant lighting in the kitchen.
- Type:
- Single Family
- Sq.Ft.:
- 2,471
- Status:
- Active
- Beds:
- 4
- Lot size:
- 0.18 Acres
- Year built:
- 2001
- Baths:
- 3.00
- MLS#:
- 547439
ADDITIONAL INFORMATION
This spacious one story home is nestled in a quiet and nice neighborhood. With the home being one of the largest in the neighborhood, it offers four bedrooms, two in a half bath, a spacious living room with a fireplace, two dining rooms, a converted garage, and large covered back patio perfect for hosting. This home sits in a prime location, near many stores, restaurants as well as the hospital and Forth Cavazos. Don't miss your opportunity to view this gorgeous home.
$268,625
149 Hugh Drive Killeen, TX 76549
- Type:
- Single Family
- Sq.Ft.:
- 1,415
- Status:
- Active
- Beds:
- 3
- Lot size:
- 0.14 Acres
- Year built:
- 2024
- Baths:
- 2.00
- MLS#:
- 548241
ADDITIONAL INFORMATION
The Bellvue is a one-story, 3-bedroom, 2 bath home that features approximately 1415 square feet of living space. Enjoy preparing meals and spending time together gathered around the kitchen island. The Bedroom 1 offers a luxurious bathroom, complete with a large walk-in closet. You’ll enjoy added security in your new DR Horton home with our Home is Connected features. Using one central hub that talks to all the devices in your home, you can control the lights, thermostat and locks, all from your cellular device. DR Horton also includes an Amazon Echo Dot to make voice activation a reality in your new Smart Home on select homes. With D.R. Horton's simple buying process and ten-year limited warranty, there's no reason to wait. (Prices, plans, dimensions, specifications, features, incentives, and availability are subject to change without notice obligation)
- Type:
- Single Family
- Sq.Ft.:
- 2,071
- Status:
- Active
- Beds:
- 4
- Lot size:
- 0.16 Acres
- Year built:
- 2010
- Baths:
- 3.00
- MLS#:
- 548035
ADDITIONAL INFORMATION
Welcome to this charming 4 bedroom, 2.5 bath home distinctly located in the quiet Brighton Estate neighborhood in Killeen. This home is in a convenient location near the hospital, shopping centers, and dining establishments, allowing you to be close to entertainment, eating, and social settings. The 4 bedrooms offer enough space for relaxation and privacy with two levels with the master suite located downstairs. A wonderfully appointed backyard will allow you to enjoy the area and neighborhood without any rear neighbors. Don't miss the opportunity to make this delightful home your own. Schedule a private showing today!
- Type:
- Single Family
- Sq.Ft.:
- 1,552
- Status:
- Active
- Beds:
- 4
- Lot size:
- 0.19 Acres
- Year built:
- 1999
- Baths:
- 2.00
- MLS#:
- 547830
ADDITIONAL INFORMATION
This well maintained, 4 bed, 2 bath home is recently updated with new flooring throughout and fresh paint. The home has a large living room with the dining room open to the living area, and kitchen. Doorknobs have been upgraded throughout the home, as well as Kitchen faucet and Master Bathroom faucet. The master suite is a great size with the master bath including his & her closets. This home is the perfect size for families and offers a large fenced in back yard with a covered patio, great for outdoor relaxation and kids to play. The home includes the refrigerator and just had a new roof installed. Living in this home puts you in a great location, within minutes to Fort Cavazos, shopping, numerous restaurants and hospitals as well as short drives to surrounding areas.
- Type:
- Single Family
- Sq.Ft.:
- 1,652
- Status:
- Active
- Beds:
- 4
- Lot size:
- 0.19 Acres
- Year built:
- 2001
- Baths:
- 4.00
- MLS#:
- 547779
ADDITIONAL INFORMATION
Welcome to this beautifully maintained 4-bedroom, 2-bathroom home, ideally located just minutes from Fort Cavazos. This residence features a well-designed split floor plan, providing privacy and comfort for all family members. The custom kitchen cabinets add a touch of elegance, while the stunning tile flooring and meticulously cared-for laminate flooring throughout the rooms ensure durability and style. Enjoy the spacious backyard, perfect for outdoor gatherings and relaxation. Don't miss this opportunity to make this delightful home yours by summer – act quickly, as it won't stay on the market long!
- Type:
- Single Family
- Sq.Ft.:
- 2,243
- Status:
- Active
- Beds:
- 4
- Lot size:
- 0.2 Acres
- Year built:
- 2021
- Baths:
- 3.00
- MLS#:
- 547736
ADDITIONAL INFORMATION
Beautiful Carothers Home featuring… 4 bedrooms, 4th room can be an bedroom or Office, 2 1/2 baths with a 3 car garage. Lots of added features. No HOA. Well maintained. Brand new roof! Home is meticulously maintained. Ready for move in! All kitchen appliances, washer, dryer, and water softener are included in the sale of the home. Bring your offers! Seller is offering buyer concessions!
$469,000
2702 Garland Drive Killeen, TX 76549
- Type:
- Fourplex
- Sq.Ft.:
- 4,592
- Status:
- Active
- Beds:
- n/a
- Lot size:
- 0.2 Acres
- Year built:
- 2004
- Baths:
- MLS#:
- 547707
ADDITIONAL INFORMATION
Welcome to 2702 Garland Dr, a fantastic 4plex investment opportunity located in the sought-after Killeen, TX area. Built in 2004, this property features four spacious units, each offering 3 bedrooms and 2 full baths, providing comfortable living spaces for tenants. The recently replaced roof in 2021 offers peace of mind and added value for the property. Currently, three units are occupied, showcasing the property's strong rental potential, while one unit is available for showing, making it an investor's dream. The well-maintained units are ideal for generating rental income and offer a great opportunity for long-term investment. Additionally, the property's prime location, just 4 miles away from Fort Cavazos, home to the third-largest military base in the world, presents a unique opportunity for attracting military tenants. Priced at $479,000, this 4plex is a rare find and won't last long. Don't miss the chance to add this lucrative property to your investment portfolio!
- Type:
- Single Family
- Sq.Ft.:
- 1,609
- Status:
- Active
- Beds:
- 4
- Lot size:
- 0.19 Acres
- Year built:
- 2002
- Baths:
- 2.00
- MLS#:
- 547446
ADDITIONAL INFORMATION
This charming 4-bedroom, 2.25-bath home boasts upgraded carpet, enhancing its overall appeal. The unique curved flowerbed provides ample curb appeal, while the interior features high ceilings and lighted ceiling fans throughout. The great room, with its corner brick fireplace, wood mantle, recessed spotlight, French doors to the patio, and decorator ledge, offers a cozy and inviting space. Adjacent to the great room is the dining room and kitchen combination. Natural light floods the dining room through the bay window, and the tile flooring extends into the kitchen. The kitchen is well-equipped with a tile backsplash, glass cooktop stove, built-in microwave, decorator ledges, and a breakfast bar overlooking the great room. All bedrooms are carpeted and have lighted ceiling fans, with three featuring walk-in closets. The primary bath includes a jetted tub with a tile surround and a separate shower. The covered patio opens to a spacious Texas-sized backyard. NEW ROOF! Possible move in before Closing!
$1,299,995
719 Walnut Drive Killeen, TX 76549
- Type:
- Single Family
- Sq.Ft.:
- 6,838
- Status:
- Active
- Beds:
- 7
- Lot size:
- 10 Acres
- Year built:
- 2004
- Baths:
- 6.00
- MLS#:
- 544161
ADDITIONAL INFORMATION
Welcome to 719 Walnut Dr, a charming residence nestled in the heart of Killeen, TX 76549. This delightful home offers a perfect blend of comfort, convenience, and style. Situated in a desirable neighborhood, this property boasts an inviting ambiance and modern amenities to enhance your lifestyle. As you step inside, you are greeted by a spacious living area adorned with warm tones and ample natural light, creating an inviting atmosphere for relaxation and entertainment. The well-appointed kitchen features sleek countertops, contemporary appliances, and ample cabinet space, making meal preparation a joy. This residence offers three bedrooms, each designed with comfort in mind. The master bedroom provides a peaceful retreat, complete with an ensuite bathroom for added privacy and convenience. The additional bedrooms are generously sized and versatile, perfect for accommodating guests, family members, or creating a home office or hobby space. Outside, you'll find 10 acres of a private backyard oasis, ideal for outdoor gatherings, gardening, or simply enjoying the beautiful Texas weather. Whether you're hosting a barbecue with friends or unwinding after a long day, this outdoor space offers endless possibilities for enjoyment. Also has a newly built shop that is accessible to water and electricity. Conveniently located near schools, parks, shopping, dining, and major transportation routes, this property offers the best of suburban living with easy access to urban amenities. Don't miss your opportunity to make this house your new home. Schedule your showing today and experience the comfort and convenience of 719 Walnut Dr.
- Type:
- Single Family
- Sq.Ft.:
- 1,874
- Status:
- Active
- Beds:
- 3
- Lot size:
- 0.17 Acres
- Year built:
- 2024
- Baths:
- 2.00
- MLS#:
- 546085
ADDITIONAL INFORMATION
Ashford Homes presents the Brushy Creek Plan. This beautiful home is finished with all the modern touches, granite counter tops, wood look ceramic tile flooring, black finished hardware and fixtures, stainless steel appliances, ceiling fans in all the rooms, LED lighting through out, garage door opener, full yard sprinkler system, full yard sod, wood privacy fence and 4-sided brick and stone. This home features 1874 square feet with 3 bedrooms and 2 full bathrooms. This is an open floor plan with a great flowing kitchen, a large master bedroom and bathroom with a big walk in closet, and overall, just a great place to be
- Type:
- Single Family
- Sq.Ft.:
- 1,868
- Status:
- Active
- Beds:
- 3
- Lot size:
- 0.17 Acres
- Year built:
- 2024
- Baths:
- 2.00
- MLS#:
- 546084
ADDITIONAL INFORMATION
Ashford Homes presents the Nolan Creek floor plan. This beautiful home is finished with all the modern touches, granite counter tops, wood look ceramic tile flooring, black finished hardware and fixtures, stainless steel appliances, ceiling fans in all the rooms, LED lighting through out, garage door opener, full yard sprinkler system, full yard sod, wood privacy fence and 4-sided brick and stone. This home features 1868 square feet, 3 large bedrooms and 2 full bathrooms. The home features a large living area and lots of natural light.
- Type:
- Single Family
- Sq.Ft.:
- 1,856
- Status:
- Active
- Beds:
- 3
- Lot size:
- 0.17 Acres
- Year built:
- 2024
- Baths:
- 2.00
- MLS#:
- 546082
ADDITIONAL INFORMATION
Ashford Homes presents the bird creek floor plan. This beautiful home is finished with all the modern touches, granite counter tops, wood look ceramic tile flooring, black finished hardware and fixtures, stainless steel appliances, ceiling fans in all the rooms, LED lighting through out, garage door opener, full yard sprinkler system, full yard sod, wood privacy fence and 4-sided brick and stone. This home features 1856 square feet, 3 bedrooms and 2 full bathrooms. The kitchen is large with lots of cabinets and counter space. The floor plan is split with an open living layout.
$1,499,999
5102 Cinch Dr Killeen, TX 76549
- Type:
- Single Family
- Sq.Ft.:
- 6,270
- Status:
- Active
- Beds:
- 6
- Lot size:
- 0.53 Acres
- Year built:
- 2010
- Baths:
- 7.00
- MLS#:
- 4062755
- Subdivision:
- Lee Residential Add
ADDITIONAL INFORMATION
Welcome to 5102 Chinch Drive, a sanctuary for learning and growth in Killeen, Texas. This distinguished property, situated on a sprawling .53-acre lot, is the perfect canvas for your vision of a Daycare or Montessori School. With six generously sized bedrooms, this facility provides a nurturing environment for children or students to flourish. The well-appointed commercial stove and hood in the spacious kitchen make meal preparation a breeze. Whether crafting nutritious meals for a daycare or facilitating communal dining experiences in a Montessori school, this facility is equipped to meet your culinary needs with efficiency and precision. Safety takes precedence at 5102 Cinch Drive, as evidenced by the cutting-edge fire suppression system. This feature ensures the well-being of all occupants, creating a secure space where children can learn and play freely or where students can pursue spiritual growth in tranquility.
- Type:
- Single Family
- Sq.Ft.:
- 2,193
- Status:
- Active
- Beds:
- 4
- Lot size:
- 0.19 Acres
- Year built:
- 2020
- Baths:
- 3.00
- MLS#:
- 546116
ADDITIONAL INFORMATION
Buyer incentives - Solar PANELS and 5K seller paid closing costs! Popular Purser Home floor plan that will amaze you! Open floor plan featuring four bedrooms, three full bath, three car garage and Solar panels on top! Home features high ceilings, large living area with electrical fireplace, dining area that is open to the beautiful kitchen with 42" custom cabinets, granite countertops, breakfast area, decorative backsplash, double oven, and a walk- in pantry. Large Owner's suite, raised ceilings, walk-in closet and absolutely beautiful owner's bathroom features separate vanity with cultured marble, separate shower and garden tub. One of the bedrooms features Mother-in law suite with walk-in closet and its own full bath. Laundry room has built in cabinets and shelves. Large Covered patio to enjoy with a fully fenced yard and sprinkler system. Come check it out today!
$195,000
3108 Rockwall Dr Killeen, TX 76549
- Type:
- Single Family
- Sq.Ft.:
- 1,718
- Status:
- Active
- Beds:
- 4
- Lot size:
- 0.19 Acres
- Year built:
- 2014
- Baths:
- 2.00
- MLS#:
- 1772659
- Subdivision:
- Goodnight Ranch Add Ph
ADDITIONAL INFORMATION
Step into this meticulously cared for 4-bedroom, 2-bathroom abode. The kitchen boasts exquisite cabinetry complemented by granite countertops, abundant workspace, and a convenient pantry. Each bedroom offers generous proportions and ample closet space, with the master suite standing out for its remarkable size. Outside, discover a spacious backyard encircled by a privacy fence, accompanied by a sheltered patio. Revel in the elegance of stained concrete flooring, eliminating the hassle of carpet upkeep. Don't miss the chance to make this distinctive and budget-friendly dwelling yours—schedule a viewing today before it's snapped up!
- Type:
- Townhouse
- Sq.Ft.:
- 2,065
- Status:
- Active
- Beds:
- 4
- Lot size:
- 0.06 Acres
- Year built:
- 2014
- Baths:
- 3.00
- MLS#:
- 543890
ADDITIONAL INFORMATION
Check out this beautiful townhouse ideally located close to major highways, ensuring an easy and convenient commute. Upon entering, you'll be greeted by a spacious living room that seamlessly flows into the well-appointed kitchen. The kitchen has ample cabinet space, perfect for all your storage needs. Each bedroom in this home is generously sized, with the primary bedroom featuring an ensuite bathroom complete with a shower and dual vanities, providing a touch of luxury and comfort. At the back of the property, you'll find the attached garage, creating both privacy and convenience. Don't miss the opportunity to make this charming townhouse your new home. Schedule a private showing today!
$675,000
365 Meadow View Dr Killeen, TX 76549
- Type:
- Single Family
- Sq.Ft.:
- 3,167
- Status:
- Active
- Beds:
- 4
- Lot size:
- 5 Acres
- Year built:
- 1995
- Baths:
- 4.00
- MLS#:
- 4313244
- Subdivision:
- Creek Place Sec 2b
ADDITIONAL INFORMATION
Brand new roof installed 9/24/24! Just outside city limits, welcome to the dream retreat nestled in the heart of tranquility! This beautifully renovated ranch property offers a perfect blend of modern elegance and serene charm. The heart of the home includes a stunning full kitchen remodel, featuring top-of-the-line appliances, sleek quartz countertops & ample storage space for all your culinary adventures. Each bathroom has been meticulously remodeled, offering luxurious finishes and a spa-like ambiance. Every corner thoughtfully redesigned to elevate your living experience including new light fixtures, barn doors, fresh paint inside & out, and a new A/C unit. Step outside onto the expansive patio & take in the breathtaking views that stretch for miles. With a 20 ft overhang providing shade and comfort, this outdoor oasis is perfect for entertaining guests or simply unwinding. The brand new metal fence ensures privacy & security. For those seeking additional space for their hobbies or workouts, the property also has a new 12 x 24 shed, ready to be transformed into your personal sanctuary. Plus, a fully insulated 40 x 8 shipping container awaits, equipped with a heat pump, security lighting, & electrical hookups, offering endless possibilities for your creative endeavors. The spacious 3-car garage has been upgraded with new epoxy floors and features a brand new bathroom. Above the garage, a bonus room awaits, offering potential for a home office, studio, or additional living space. With its breathtaking views and serene surroundings, this property is more than just a home – it's a place where you can escape the hustle and bustle of everyday life and truly unwind.
- Type:
- Single Family
- Sq.Ft.:
- 2,044
- Status:
- Active
- Beds:
- 4
- Lot size:
- 0.18 Acres
- Year built:
- 2016
- Baths:
- 3.00
- MLS#:
- 542558
ADDITIONAL INFORMATION
Welcome to 7602 Oliver Loving Drive, nestled within the dynamic city of Killeen, TX, in the coveted zip code of 76549. This enchanting property harmonizes comfort, convenience, and contemporary living seamlessly. Boasting 4 bedrooms, 2.5 baths, - this home presents a semi open-concept design, promising both functionality and style. Embrace the essence of modern living within this thoughtfully crafted residence, featuring an open layout that fosters a sense of connectivity and spaciousness. Additionally, enjoy easy access to the nearby golf course, Airport, enhancing your leisure options. Perfect for Starters: Whether you're embarking on your homeownership journey or seeking a cozy retreat, this property serves as an ideal starter home, providing comfort, convenience, and value: Rest assured, this home is primed for optimal living, ensuring both peace of mind and aesthetic appeal. Situated within 5-10 minutes to schools and shopping centers/stores as well as residents benefit from convenient access to quality educational facilities and Fort Cavazos.
- Type:
- Single Family
- Sq.Ft.:
- 1,725
- Status:
- Active
- Beds:
- 4
- Lot size:
- 0.2 Acres
- Year built:
- 1984
- Baths:
- 2.00
- MLS#:
- 543119
ADDITIONAL INFORMATION
Step into your ideal living space! Nestled in a prime location, this charming 4-bedroom, 2-bath home offers a bonus room, solar panels, and a welcoming fireplace. Enjoy the convenience of being just a short stroll away from Killeen schools, with shopping centers a quick 5-minute drive away. Plus, Fort Cavazos is right around the corner, adding to the allure of this fantastic property. Come and discover a place where comfort and community blend seamlessly for you and your family.
- Type:
- Single Family
- Sq.Ft.:
- 2,479
- Status:
- Active
- Beds:
- 4
- Lot size:
- 0.14 Acres
- Year built:
- 2022
- Baths:
- 3.00
- MLS#:
- 542701
ADDITIONAL INFORMATION
Discover a stunning Stylecraft home with a beautiful brick and stone exterior. This home is nestled in McGregor Estates, a serene community that offers a tranquil escape from the hustle and bustle of city life. The open-concept design of this house is perfect for hosting guests or enjoying family time. The kitchen is open to the living room and dining area, creating a functional space where everyone can be engaged. The master bedroom on the ground floor provides easy access and comes with a spacious walk-in closet. You'll find a loft/play area, a large movie room, and three additional bedrooms upstairs. Step out on the deck and backyard area, a perfect canvas for family barbecues or gardening. The flower box, a thoughtful addition, not only adds privacy but also a personal touch to the decor, sparking your imagination for outdoor activities. Convenience is key with this home. Located near the Clear Creek gate, you'll have easy access to Fort Cavasos, Eateries, Advent Hospital, Killeen Airport, and a variety of shopping centers, all within a 5-minute drive. Don't miss out on this incredible opportunity to own a beautiful home in McGregor Estates. With its stunning design, convenient location, and peaceful community, this home is a fantastic investment. Seize the opportunity today!
$203,900
3002 Gus Drive Killeen, TX 76549
- Type:
- Single Family
- Sq.Ft.:
- 1,621
- Status:
- Active
- Beds:
- 4
- Lot size:
- 0.18 Acres
- Year built:
- 2000
- Baths:
- 2.00
- MLS#:
- 540682
ADDITIONAL INFORMATION
Welcome to your ideal 4-bedroom, 2-bathroom home designed for modern living and utmost comfort. Situated in a coveted location, this home offers the perfect blend of convenience and tranquility. Upon entering, you're greeted by a spacious living room and beautiful laminate flooring. Recently freshly painted interior and exterior as well. The heart of this home is its expansive living room, perfect for hosting gatherings with friends and family or simply relaxing after a long day. The kitchen is equipped with stainless steel appliances, white cabinets for plenty of storage for all your essentials. Adjacent to the kitchen, you'll find a cozy dining area, perfect for enjoying home-cooked meals with loved ones. A split floor plan ensures privacy and functionality, with the master suite located on one side of the house and the remaining bedrooms on the other. Step outside to discover your own private oasis—a spacious backyard with endless possibilities. Located in a convenient and sought-after neighborhood, this home offers easy access to schools, shopping, dining, and recreation. Commuting is a breeze with TX-195 to Austin or minutes away to Fort Cavazos. Don't miss the chance to make this house your forever home!
- Type:
- Single Family
- Sq.Ft.:
- 1,939
- Status:
- Active
- Beds:
- 4
- Lot size:
- 0.17 Acres
- Year built:
- 2002
- Baths:
- 2.00
- MLS#:
- 541363
ADDITIONAL INFORMATION
Hurry, Don't Sleep this Amazing Short Sale Opportunity! Check out this "Carothers Home" in well established Clear Creek Estates, which has held its value and appeal. Located off of Clear Creek, South Killeen with all the comforts a owner could want. Shopping, medical, and restaurants, such a convenient community and 10 minutes from Ft. Cavos entry gate. This 4 Bedroom is one of Carothers most popular floor plans. An inviting family room with fireplace and access to a flex formal dining or 2nd living and a well equipped kitchen with custom cabinets, center Island and breakfast area. A split floor plan provides privacy for the primary bedroom complete with a walk-in closet, double vanity and more. Three minor bedrooms share a full bath, organized closets and a separate hallway. Situated on a roomy interior lot, you'll appreciate the spacious covered patio and backyard. Curious about the benefits of a Short Sale? Call me or Consult with your Agent!
- Type:
- Single Family
- Sq.Ft.:
- 1,774
- Status:
- Active
- Beds:
- 4
- Lot size:
- 0.23 Acres
- Year built:
- 1983
- Baths:
- 2.00
- MLS#:
- 541522
ADDITIONAL INFORMATION
This beautiful home features updated floors, paint, and updated master bathroom, kitchen counters & tons of natural lighting throughout.The renovated garage now offers a massive room with ample storage, use it as a bedroom, playroom, hobby room, or whatever your heart desires - the possibilities are endless! Space can be left separated for privacy or opened back up to the main living area.
$500,000
200 Arrowhead Trl Killeen, TX 76549
- Type:
- Single Family
- Sq.Ft.:
- 1,820
- Status:
- Active
- Beds:
- 3
- Lot size:
- 5 Acres
- Year built:
- 2020
- Baths:
- 2.00
- MLS#:
- 1750530
- Subdivision:
- Arrowhead Trail Ranch Sub Ph 1
ADDITIONAL INFORMATION
PRICE IMPROVEMENT! Don't miss this opportunity in the Killeen countryside! LIKE-NEW home on FIVE ACRES in gated community right next to the Lampasas River- this house has it all! As soon as you walk in the door you'll notice that this one-owner home has been extremely well-kept, and when you step onto the back porch you'll find yourself in a veritable Hill Country paradise with $40,000 recently put into a professional-quality swim spa and porch. Hang out in your swim spa while watching the game or enjoying the sunset! You're on a LARGE five-acre lot that provides peace and quiet and contains numerous beautiful oak trees and your very own chicken coop. The current owners love feeding the deer that visit them and love that hardly any cars drive by. The home is in fantastic shape- one of the bedrooms hasn't ever been used. You have a convenient split-floorplan layout with the primary suite separated from the other two bedrooms as well as a spacious living room and dining- look at those HUGE windows that let so much light in! One of the biggest benefits to this property is the air-conditioned and insulated garage space. Want to work on your cars, have a sweat-free woodshop, or just hang out? This is the perfect space! If you're looking for peace and quiet with plenty of room to grow, come take a look at this house- it truly exemplifies the country feel that is increasingly hard to find closer to cities, and as soon as you're relaxing on the back porch with a coffee or adult beverage you'll feel confident you made the perfect move.
 |
| This information is provided by the Central Texas Multiple Listing Service, Inc., and is deemed to be reliable but is not guaranteed. IDX information is provided exclusively for consumers’ personal, non-commercial use, that it may not be used for any purpose other than to identify prospective properties consumers may be interested in purchasing. Copyright 2025 Four Rivers Association of Realtors/Central Texas MLS. All rights reserved. |

Listings courtesy of Unlock MLS as distributed by MLS GRID. Based on information submitted to the MLS GRID as of {{last updated}}. All data is obtained from various sources and may not have been verified by broker or MLS GRID. Supplied Open House Information is subject to change without notice. All information should be independently reviewed and verified for accuracy. Properties may or may not be listed by the office/agent presenting the information. Properties displayed may be listed or sold by various participants in the MLS. Listings courtesy of ACTRIS MLS as distributed by MLS GRID, based on information submitted to the MLS GRID as of {{last updated}}.. All data is obtained from various sources and may not have been verified by broker or MLS GRID. Supplied Open House Information is subject to change without notice. All information should be independently reviewed and verified for accuracy. Properties may or may not be listed by the office/agent presenting the information. The Digital Millennium Copyright Act of 1998, 17 U.S.C. § 512 (the “DMCA”) provides recourse for copyright owners who believe that material appearing on the Internet infringes their rights under U.S. copyright law. If you believe in good faith that any content or material made available in connection with our website or services infringes your copyright, you (or your agent) may send us a notice requesting that the content or material be removed, or access to it blocked. Notices must be sent in writing by email to [email protected]. The DMCA requires that your notice of alleged copyright infringement include the following information: (1) description of the copyrighted work that is the subject of claimed infringement; (2) description of the alleged infringing content and information sufficient to permit us to locate the content; (3) contact information for you, including your address, telephone number and email address; (4) a statement by you that you have a good faith belief that the content in the manner complained of is not authorized by the copyright owner, or its agent, or by the operation of any law; (5) a statement by you, signed under penalty of perjury, that the inf
Killeen Real Estate
The median home value in Killeen, TX is $226,700. This is lower than the county median home value of $255,300. The national median home value is $338,100. The average price of homes sold in Killeen, TX is $226,700. Approximately 40.21% of Killeen homes are owned, compared to 49.24% rented, while 10.55% are vacant. Killeen real estate listings include condos, townhomes, and single family homes for sale. Commercial properties are also available. If you see a property you’re interested in, contact a Killeen real estate agent to arrange a tour today!
Killeen, Texas 76549 has a population of 150,082. Killeen 76549 is less family-centric than the surrounding county with 30.1% of the households containing married families with children. The county average for households married with children is 32.07%.
The median household income in Killeen, Texas 76549 is $52,072. The median household income for the surrounding county is $57,932 compared to the national median of $69,021. The median age of people living in Killeen 76549 is 29.6 years.
Killeen Weather
The average high temperature in July is 94.7 degrees, with an average low temperature in January of 37.8 degrees. The average rainfall is approximately 33 inches per year, with 0.3 inches of snow per year.







