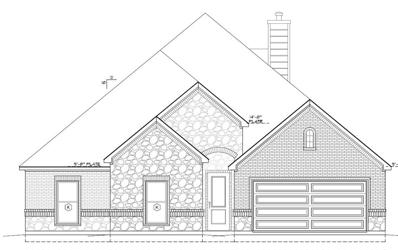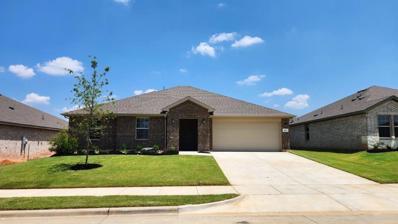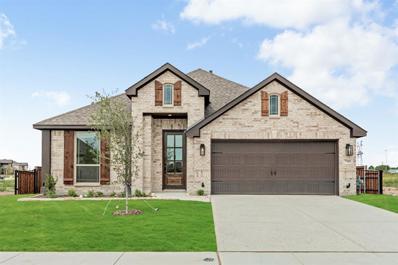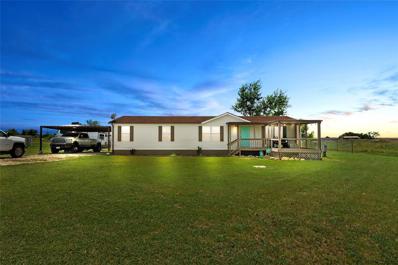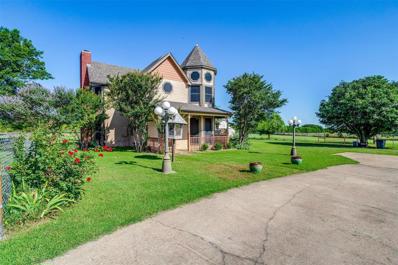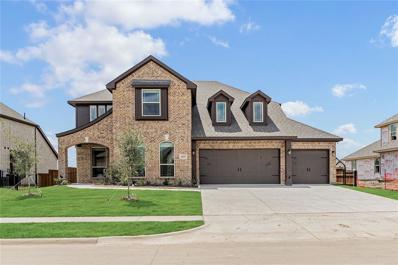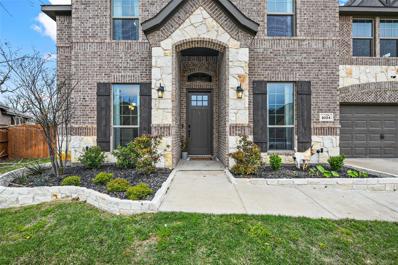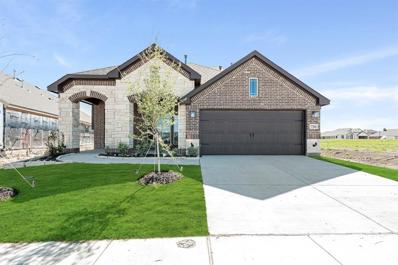Joshua TX Homes for Sale
$495,250
117 Goldfinch Road Joshua, TX 76058
- Type:
- Single Family
- Sq.Ft.:
- 2,480
- Status:
- Active
- Beds:
- 4
- Lot size:
- 0.19 Acres
- Year built:
- 2024
- Baths:
- 3.00
- MLS#:
- 20658852
- Subdivision:
- Mockingbird Hills Add Ph 1
ADDITIONAL INFORMATION
New Construction ready fall 2024
$448,500
108 Goldfinch Road Joshua, TX 76058
- Type:
- Single Family
- Sq.Ft.:
- 2,287
- Status:
- Active
- Beds:
- 4
- Lot size:
- 0.19 Acres
- Year built:
- 2024
- Baths:
- 2.00
- MLS#:
- 20657459
- Subdivision:
- Mockingbird Hills Add Ph 1
ADDITIONAL INFORMATION
New Construction, close to Chisholm Trail. Buyer can help select finishes. Ready fall 2024
$329,970
825 Alexandria Lane Joshua, TX 76058
- Type:
- Single Family
- Sq.Ft.:
- 1,742
- Status:
- Active
- Beds:
- 3
- Lot size:
- 0.17 Acres
- Year built:
- 2024
- Baths:
- 2.00
- MLS#:
- 20655182
- Subdivision:
- Cooper Valley
ADDITIONAL INFORMATION
D.R. HORTON AMERICA'S BUILDER FOR OVER 40 YEARS is NOW SELLING at COOPER VALLEY in JOSHUA and JOSHUA ISD!! Offering CAPTIVATING FLOOR PLANS packed with a host of included features and high end finishes designed for every stage of life! Stunning Single Story 3 Bedroom Coleman Floorplan-Elevation A with a quick available Move-in! Open concept Living, Dining and large Chef's Kitchen in the heart of the Home with big Island, Quartz Countertops, Stainless Steel Appliances, electric range, and walk-in Pantry. Spacious Living and large Primary Bedroom at the rear of the Home with Quartz Countertops, 5 ft oversized Shower and Walk-in Closet. Designer Pkg including quartz Countertops in secondary bath, tiled Entry, Halls, Living, Dining and Wet areas plus Home is Connected Smart Home Technology. Covered back Patio, partial guttering, exterior coach lights, 6 ft fenced Backyard, Landscaping pkg, full Sprinkler and more! Community Walking Trail, Sidewalk, Pond and just miles to two Lakes.
- Type:
- Single Family
- Sq.Ft.:
- 2,042
- Status:
- Active
- Beds:
- 3
- Lot size:
- 0.17 Acres
- Year built:
- 2024
- Baths:
- 2.00
- MLS#:
- 20649257
- Subdivision:
- Silo Mills Classic 60
ADDITIONAL INFORMATION
NEW! NEVER LIVED IN. Welcome home to Bloomfield's Cypress floor plan, a charming single-story boasting 3 bedrooms & 2 baths, ideally situated on an interior lot w greenbelt views. Step into luxury through the beautiful 8' Front Door, greeted by a classic all brick exterior. Study off the foyer, perfect for working from home, with French glass doors. This home is enhanced with Wood-look Tile floors in the main living areas and carpeting in bedrooms. Designed to be open, the kitchen is equipped with SS appliances, a large island workspace, buffet, walk-in pantry, Quartz countertops, and a window above the sink. Eye-catching stone fireplace with a cedar mantel in the Family Room. The layout holds a spacious Primary Suite with sitting area, ensuite has a soaking tub, separate shower & dual sinks! 2 secondary bedrooms with a shared hall bath. Comes with landscaping package, gutters, sprinkler system, & more. Located in a master-planned community with an onsite elementary school. Call today!
- Type:
- Single Family
- Sq.Ft.:
- 2,101
- Status:
- Active
- Beds:
- 3
- Lot size:
- 0.17 Acres
- Year built:
- 2024
- Baths:
- 3.00
- MLS#:
- 20649301
- Subdivision:
- Silo Mills Classic 60
ADDITIONAL INFORMATION
NEW! NEVER LIVED IN HOME! Step inside Bloomfield's newest single-story, the Jasmine floor plan. Boasting 3 bedrooms, 2 full baths, Powder bath & a Study with French doors. Contemporary layout with spacious rooms, wide hallways, and grand windows to bring a light and airy feel. Explore the heart of the home, the expansive kitchen complete with cabinets, a spacious island, elegant Quartz counter tops, Upgraded backsplash, built-in SS appliances, and Laminate flooring in common areas. The open-concept Family Room comes with a cozy Stacked Stone Fireplace with raised hearth & Portland ledge! Spacious Primary Suite includes large walk-in closet, and separate shower & bathtub in the ensuite for the ultimate retreat. Home's all brick elevation, complemented by 8' front door and full landscaping adds to its curb appeal. Convenience meets style with features such as gutters, blinds, and a mud room. Contact or visit Bloomfield at Silo Mills today to learn more about this beautiful home!
$239,800
9109 Montana Street Joshua, TX 76058
- Type:
- Single Family
- Sq.Ft.:
- 1,852
- Status:
- Active
- Beds:
- 3
- Lot size:
- 1.03 Acres
- Year built:
- 2006
- Baths:
- 2.00
- MLS#:
- 20648171
- Subdivision:
- Lakeside Estates
ADDITIONAL INFORMATION
Room to roam less than 30 minutes from Downtown Fort Worth! This gorgeous home is a very well maintained and updated double-wide on over an acre of beautiful Texas land. Rustic charm is bountiful in this open-concept living-kitchen area as you are welcomed through the front door. The gorgeous kitchen offers an abundance of countertop space and storage. This one-of-a-kind home also features 3 seperate areas suitable for living area, flex, and gameroom spaces. The bedrooms offer oversized closets with an abundance of storage space. The front porch is a great spot to sip your coffee while watching the gorgeous Texas sunrise. Come take a look at this one before she's G-O-N-E!
$389,888
31 Magpie Street Joshua, TX 76058
- Type:
- Single Family
- Sq.Ft.:
- 2,260
- Status:
- Active
- Beds:
- 4
- Lot size:
- 0.18 Acres
- Year built:
- 2024
- Baths:
- 3.00
- MLS#:
- 20641555
- Subdivision:
- Mockingbird Hills Classic 60
ADDITIONAL INFORMATION
NEW! NEVER LIVED IN. Ready NOW. Experience modern luxury & timeless elegance with Bloomfield's meticulously crafted Rockcress floor plan. This beautifully designed home seamlessly blends space & style featuring 4 bedrooms, including a private ensuite bath for 4th bedroom, and 3 full baths. The 2-car garage is adorned to match the home's aesthetic charm. Upon entering, you'll be captivated by upgraded laminate wood floors and a majestic Tile-to-Ceiling, wood-burning Fireplace with a cedar mantel. The Deluxe Kitchen is equipped with built-in SS appliances, under-cabinet lighting, and quartz countertops that are perfect for culinary enthusiasts. Unique details, such as a dedicated laundry room with storage & a mud bench, enhance daily living. Set on an interior lot, this home ensures privacy amidst its timeless brick & stone exteriors and meticulously landscaped grounds. With custom touches like an elegant 8' front door, this residence embodies the lifestyle of luxury & comfort. Schedule a tour with Bloomfield at Mockingbird Hills today.
$445,888
23 Magpie Street Joshua, TX 76058
- Type:
- Single Family
- Sq.Ft.:
- 2,752
- Status:
- Active
- Beds:
- 4
- Lot size:
- 0.18 Acres
- Year built:
- 2024
- Baths:
- 3.00
- MLS#:
- 20641380
- Subdivision:
- Mockingbird Hills Classic 60
ADDITIONAL INFORMATION
NEVER LIVED IN NEW HOME! READY NOW! Introducing Bloomfield's Hawthorne II, a two-story home with 4 bedrooms and 3 baths. Upon entry, you are greeted by a covered porch leading to an expansive Family Room, Formal Study; and a Deluxe Kitchen featuring custom cabinets, Quartz countertops, and built-in SS appliancesâ??all electricâ??with under-cabinet lighting for added ambiance. Laminate Wood flooring throughout all public areas creates seamless flow, paired with a stunning Stone-to-Ceiling wood-burning Fireplace in the Family Room for cozy evenings. Downstairs, discover a luxurious Primary Suite featuring a walk-in closet, shower, and a garden tub. Upstairs, enjoy a versatile Game Room & Guest Suite, adding to the home's flexibility & functionality. Vaulted ceilings elevate the interior, enhancing the sense of space & grandeur. With a bay window on the front elevation and an 8' front door adding to its curb appeal, this home is a true masterpiece. Complete with a 2.5-car garage providing ample storage space, this home combines luxury and practicality. Visit Mockingbird Hills today!
- Type:
- Single Family
- Sq.Ft.:
- 2,130
- Status:
- Active
- Beds:
- 4
- Lot size:
- 3.05 Acres
- Year built:
- 1994
- Baths:
- 3.00
- MLS#:
- 20634593
- Subdivision:
- Sundance
ADDITIONAL INFORMATION
DRASTIC PRICE IMPROVMENT FOR QUICK SALE! This charming victorian ranchette on 3 beautifully treed acres in the highly sought after Joshua ISD. This property is a horse lovers dream or a perfect setup for 4H & FFA projects with a 36x48 3 stall barn with ample room for additional stalls, a lighted storage loft, water & electric throughout & exterior lighting to light up the pastures. Pasture is completely fenced with improved coastal & could be easily cross fenced for pasture management if desired as well as an additional storage building & chicken coop with nesting boxes. The lovely 2 story victorian home offers 2 living spaces, an island kitchen with abundant storage, countertop space, & a gas cooktop, 3+ bedrooms with a 20x15 4th bedroom-flex space that can be utilized as desired, jetted tub & walk-in shower in the first floor primary, as well as a completely fenced yard. The extra large covered porch overlooks the shaded yard & pasture to enjoy the peace & tranquility that country living affords.
- Type:
- Single Family
- Sq.Ft.:
- 3,754
- Status:
- Active
- Beds:
- 5
- Lot size:
- 0.24 Acres
- Year built:
- 2024
- Baths:
- 4.00
- MLS#:
- 20597361
- Subdivision:
- Silo Mills Classic 70
ADDITIONAL INFORMATION
NEW, NEVER LIVED IN! MOVE IN READY! Bloomfield's Magnolia III plan radiates sophistication w it's 8' Front Door, boasting Primary Suite downstairs & In-Law Suite upstairs, each complemented by luxurious WIC & ensuite baths featuring dual sinks. With 5 bdrms, 3 baths, and 3-car garage this home offers inviting Deluxe Kitchen adorned w top-of-line SS appliances, exquisite Granite countertops, & walk-in pantry w ample storage. Entertain in style downstairs w Formal Dining area & covered patio, while upstairs, relax in Game Room. Adding to allure of home is private balcony access upstairs in secondary suite. Enjoy elegance of Laminate wood floors throughout, while gutters, blinds, and a gas stub for your grill enhance exterior. Inside, discover large utility room w built-in mud bench & upgraded enlarged shower in main bath. Enjoy utmost comfort w VERY generous walk-in closet in main bdrm & being situated on oversized, interior lot. Visit Bloomfield at Silo Mills in Joshua today!
$450,888
22 Harrier Street Joshua, TX 76058
- Type:
- Single Family
- Sq.Ft.:
- 3,291
- Status:
- Active
- Beds:
- 4
- Lot size:
- 0.18 Acres
- Year built:
- 2024
- Baths:
- 3.00
- MLS#:
- 20588537
- Subdivision:
- Mockingbird Hills Classic 60
ADDITIONAL INFORMATION
Ready to move in NOW! Bloomfield's Carolina IV floor plan hosts generously sized bedrooms, 2.5-car garage, and a modern interior and exterior appearance. Prime location on a fully landscaped homesite with a stately stone & brick exterior! Spacious Primary Suite and 2 secondary bedrooms on the first floor, as well as a Study with a walk-in closet that could be a 5th bedroom. Junior Suite upstairs! Tons of entertaining space with a Game room, Media Room, Formal Dining, and an Extended Cover Patio overlooking the expansive backyard. Trendy features selected like beautiful Laminate Wood floors throughout all heavy traffic areas, an 8' stylish front door, and beautiful Stone-to-Ceiling Fireplace. Gourmet Kitchen is the perfect blend of function & style with a large center island, Quartz countertops, built-in SS appliances, custom cabinetry, and undercabinet lighting. Walk-in pantry & buffet at the Breakfast Nook for maximum storage! Visit Bloomfield at Mockingbird Hills today.
$389,888
30 Harrier Street Joshua, TX 76058
- Type:
- Single Family
- Sq.Ft.:
- 2,519
- Status:
- Active
- Beds:
- 3
- Lot size:
- 0.18 Acres
- Year built:
- 2024
- Baths:
- 3.00
- MLS#:
- 20572149
- Subdivision:
- Mockingbird Hills Classic 60
ADDITIONAL INFORMATION
READY NOW! NEVER LIVED IN. Introducing Bloomfield's Caraway, an elegant 1-story abode boasting 3 Bedrooms, 2.5 baths, and a Study with a walk-in closet. From its sleek exterior to its welcoming interior, this home exudes contemporary allure. The Deluxe Kitchen features a generous pantry, under-cabinet lighting, and Quartz countertops, offering both style and functionality. Level 4 Wood-look Tile and Laminate flooring adds elegance and durability to all public areas. Gather around the Stone-to-Ceiling Fireplace with Cedar Mantel in the cozy Living space. The Primary Suite offers a sanctuary with separate vanities, a linen closet, and an expansive walk-in closet with secondary access to the laundry room, ensuring convenience and comfort. Architectural details like Window Seats add character and charm. Enjoy the perks of an 8' Front Door, a lighting system, and a gas stub for the grill. Explore the endless possibilities of this exceptional home today at Mockingbird Hills!
- Type:
- Single Family
- Sq.Ft.:
- 3,391
- Status:
- Active
- Beds:
- 4
- Lot size:
- 0.19 Acres
- Year built:
- 2021
- Baths:
- 4.00
- MLS#:
- 20564709
- Subdivision:
- Wildwood
ADDITIONAL INFORMATION
This is a rare opportunity to purchase a home with an 3.125% interest rate. Assume this FHA or VA loan with Roam and save thousands annually!! This home is situated on a quiet cul-de-sac. You will discover plenty of natural light throughout the home with tall ceilings giving you that extra wide-open feel. The kitchen is large enough for entertainment and family dinners, with a huge walk-in pantry, custom butler's pantry, quartz countertops, kitchen island, and an eat in kitchen. Downstairs there is the primary, formal dining room, office, living room and kitchen. Upstairs there are 3 additional bedrooms, 2 full baths, a media room and an extra family room or game room. There are several closets throughout the home for additional storage. The backyard has a covered patio and an oversized yard, wood privacy fence, with plenty of room for a pool. This home could also be perfect for multi- generation living situation.
- Type:
- Single Family
- Sq.Ft.:
- 2,818
- Status:
- Active
- Beds:
- 4
- Lot size:
- 2.01 Acres
- Year built:
- 2022
- Baths:
- 3.00
- MLS#:
- 20554941
- Subdivision:
- Kirk Carrell Add
ADDITIONAL INFORMATION
Welcome to the pinnacle of contemporary rural living. This splendid home boasts 4 bedrooms and 3 bathrooms,with a bonus room upstairs that can serve as a fifth bedroom,complete with its own full bath. Ideally located mere minutes from the Chisolm Trail Tollway, this residence is nestled within the highly desirable Godley ISD. The home is the epitome of space, comfort, and convenience. Among its numerous features are a split floor plan,a spacious walk-in pantry, Viscont white granite countertops, soft-close drawers,an elegant electric fireplace that can change colors to enhance the ambiance on cool evenings. The primary suite is a sanctuary, featuring a large soaking tub and a spa-like shower with dual shower heads. The hot water circulation system, coupled with two water heaters, ensures you'll never run out of hot water. Additionally, the primary suite has its own dedicated thermostat. Set on a sprawling two acres, the property includes a newly built 40x40 shop with three bay doors.
- Type:
- Single Family
- Sq.Ft.:
- 2,333
- Status:
- Active
- Beds:
- 4
- Lot size:
- 0.15 Acres
- Year built:
- 2023
- Baths:
- 3.00
- MLS#:
- 20490818
- Subdivision:
- Silo Mills Classic 50
ADDITIONAL INFORMATION
Ready for Move In! This home is perfect for anyone who is looking for a unique, open-concept floor plan with outdoor living spaces and a traditional color palette. Bloomfield's Dogwood III is like no other, with a design that touches on mid-century modern from the vaulted ceiling with an overlook from the second floor and an abundance of windows. The upgrades selected make this home feel custom, like a extended cabinetry in the Breakfast Nook, Study option with dual doors, a Stone-to-ceiling Fireplace added in the Family Room, a Gas Drop on the Covered Patio, upgraded exterior lighting, and Laminate Wood floors throughout. In the functional island kitchen, enjoy granite counters, single bowl stainless sink, gas stainless steel appliances, and subway tile backsplash. Primary Suite and 2 bedrooms sharing a bath downstairs; Game Room, Bed 4, Bath 3 upstairs can be used a private loft. Community Pool, Playgrounds, Trails & more all nearby! Visit Bloomfield at Silo Mills to tour today.
- Type:
- Single Family
- Sq.Ft.:
- 2,372
- Status:
- Active
- Beds:
- 3
- Lot size:
- 2.07 Acres
- Year built:
- 1980
- Baths:
- 3.00
- MLS#:
- 20413996
- Subdivision:
- Ridgecrest Estates Sec 01
ADDITIONAL INFORMATION
Attention, Homebuyers! Welcome to Country Living! This 3 bedroom, 3 full baths home has all you need. The kitchen is open and cozy with granite countertops and a nook area for getting ready for those early morning family breakfasts. This beautiful home sits on a corner lot of 2.07 acres with a covered front porch and covered rear patio for those enjoyable family parties, special events or a down home Texas BBQ. In addition, upstairs above the garage is a large main bedroom with a sitting balcony for those special nights. There are two family areas and two dining area with a cozy room which could be an office, entertainment media or family room. Bring your offer this property will not last! Seller contributing $20,000 to buyer incentive

The data relating to real estate for sale on this web site comes in part from the Broker Reciprocity Program of the NTREIS Multiple Listing Service. Real estate listings held by brokerage firms other than this broker are marked with the Broker Reciprocity logo and detailed information about them includes the name of the listing brokers. ©2024 North Texas Real Estate Information Systems
Joshua Real Estate
The median home value in Joshua, TX is $301,800. This is lower than the county median home value of $302,700. The national median home value is $338,100. The average price of homes sold in Joshua, TX is $301,800. Approximately 54.38% of Joshua homes are owned, compared to 38.9% rented, while 6.72% are vacant. Joshua real estate listings include condos, townhomes, and single family homes for sale. Commercial properties are also available. If you see a property you’re interested in, contact a Joshua real estate agent to arrange a tour today!
Joshua, Texas has a population of 7,722. Joshua is less family-centric than the surrounding county with 35.53% of the households containing married families with children. The county average for households married with children is 36.15%.
The median household income in Joshua, Texas is $62,203. The median household income for the surrounding county is $70,767 compared to the national median of $69,021. The median age of people living in Joshua is 31.9 years.
Joshua Weather
The average high temperature in July is 94.9 degrees, with an average low temperature in January of 32.9 degrees. The average rainfall is approximately 36.6 inches per year, with 0.6 inches of snow per year.

